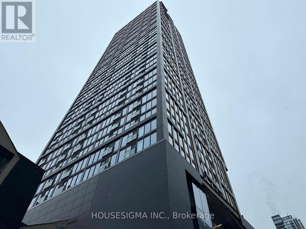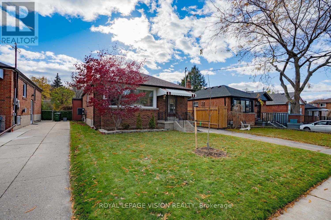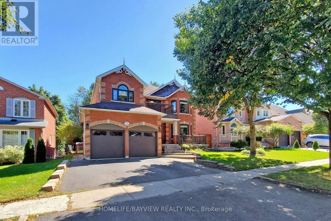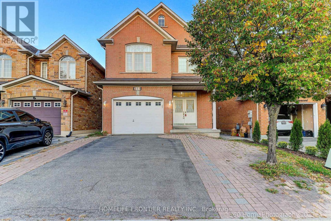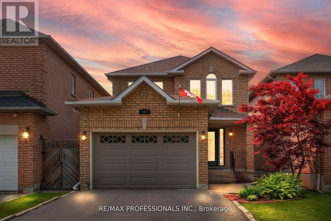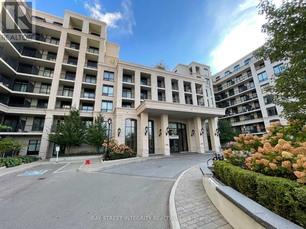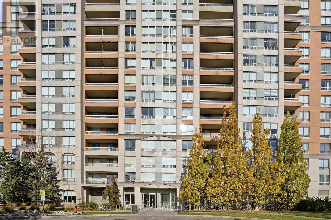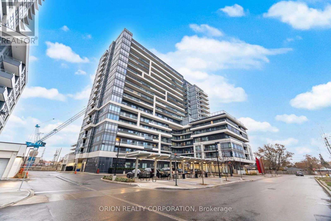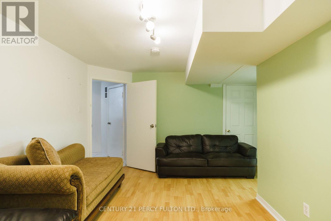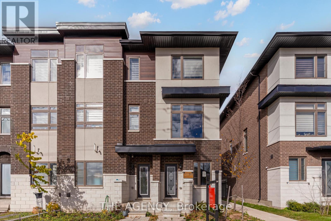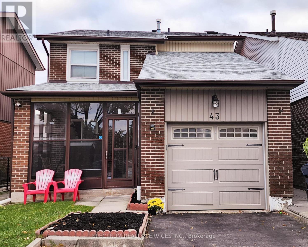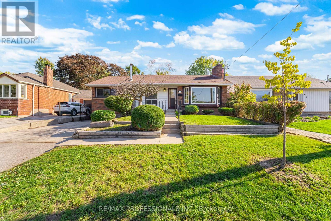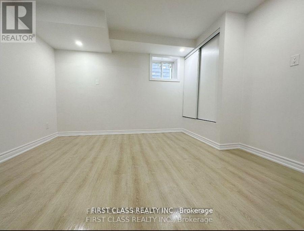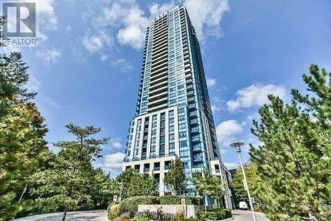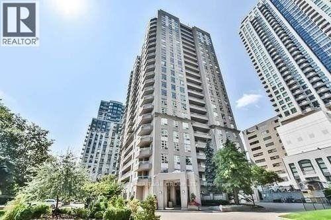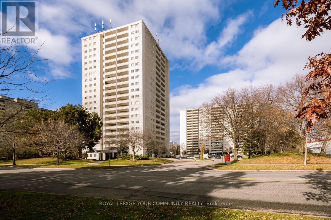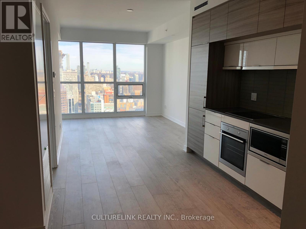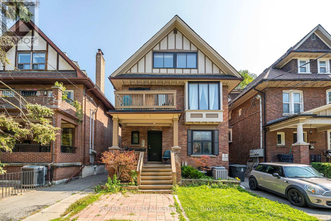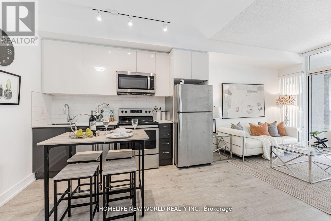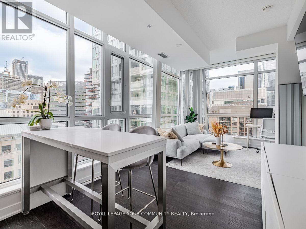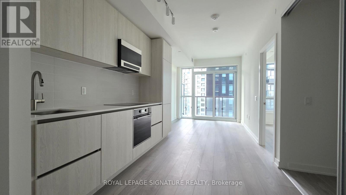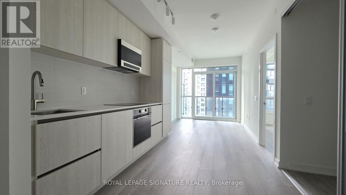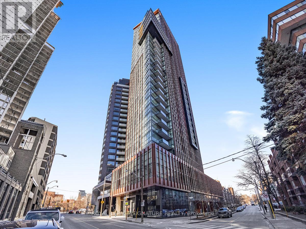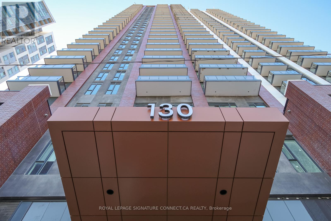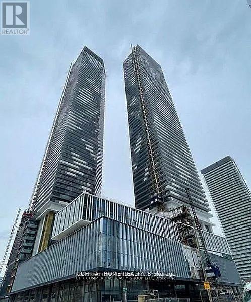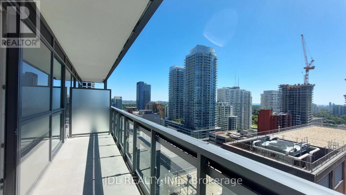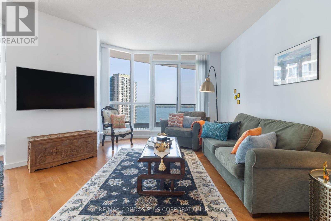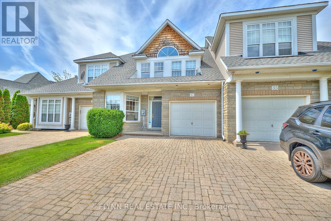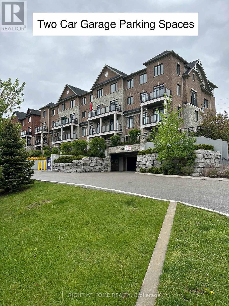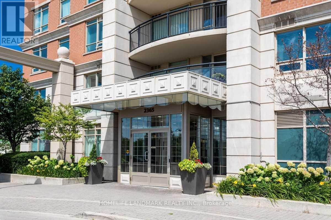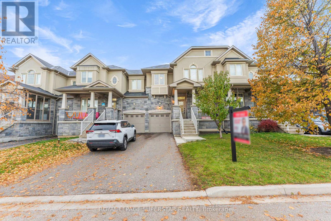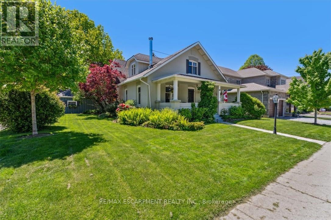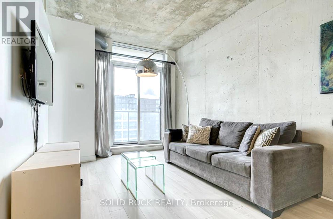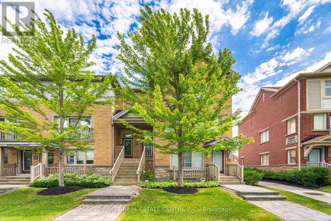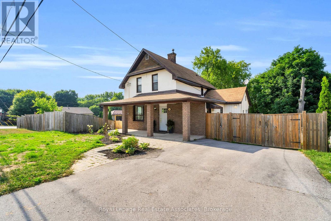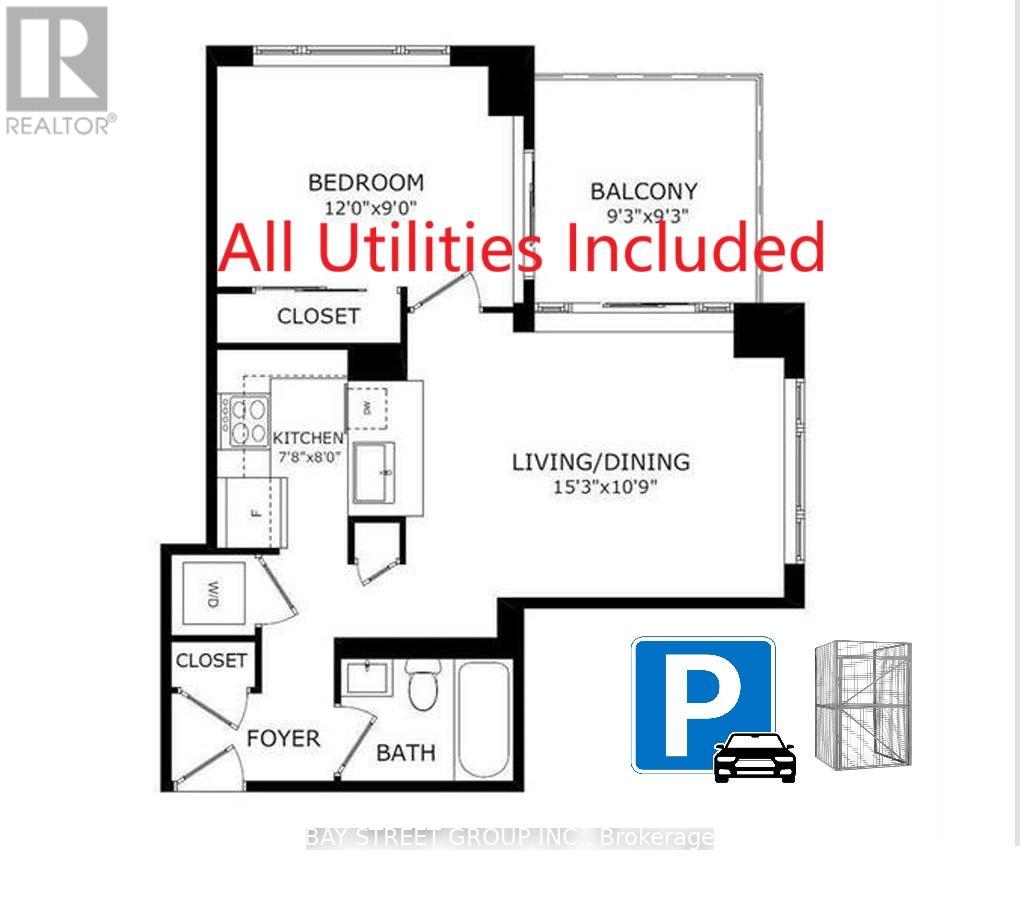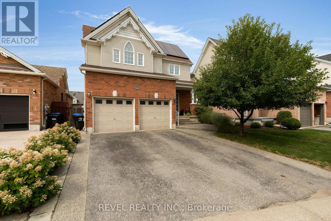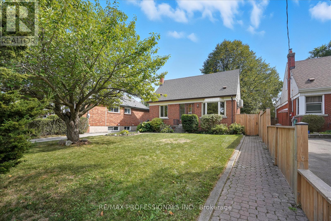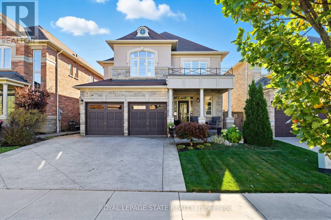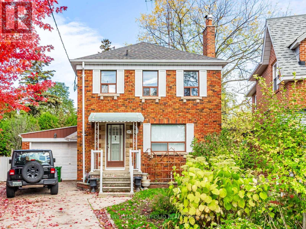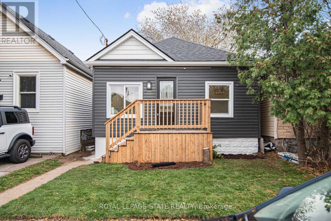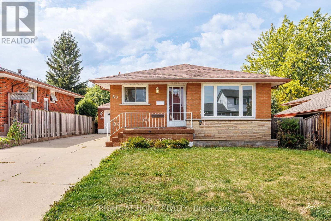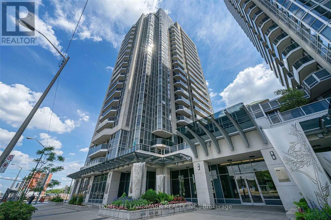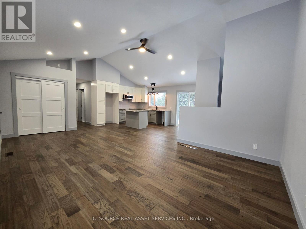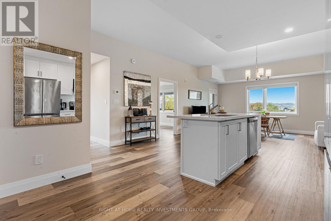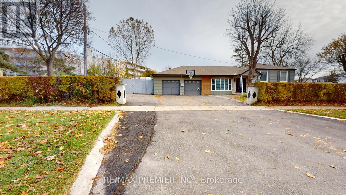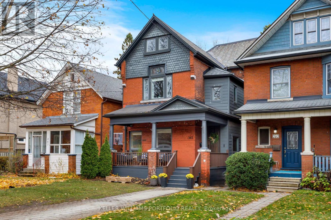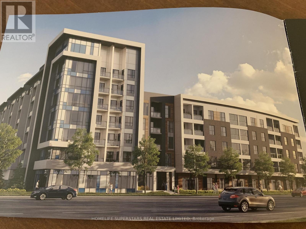2002 - 319 Jarvis Street
Toronto, Ontario
Step Into Your Dream Home Without The Hassle Of Moving. Our Beautifully And Decorated Rentals Are Ready For You To Move In And Enjoy! Welcome To This Brand-New 1 Bedrooms+ 1 Den On Prime Condo! Luxurious Living With High Ceiling, Contemporary Style Kitchen And Brand New, Modern Appliances, Elegant Washrooms, Open, Spacious Living Spaces. All Rooms Have Windows And Doors. Steps From Eaton Center, College & Dundas Subway, Financial District, Nathan Philip Square, Hospitals, University of Toronto. Enjoy The Stunning, Unobstructed Views Of The City Skyline With Convenient Location. Amenities Include: 24/7 Concierge, Smart Parcel Storage System, 6,500 sq ft Indoor And Outdoor Facilities, Gym, Meeting Room, Outdoor Patio, Yoga Studio, Outdoor Games Lounge and Sundeck. Full furnished is an option with $100 on top of the rent. (id:61852)
Housesigma Inc.
29 Donora Drive
Toronto, Ontario
Detached brick bungalow on a 40 x 120ft lot, 2+1 bedroom 952 sq ft per MPAC plus finished basement with seperate entrance for extra income potential. Electrical updates, all new laminate flooring on m/f, new interior doors on m/f, new roof ( 30 yr IKO ), new faucets, new light fixtures, new exterior doors ( front and back ), new laminate in sleep area ( bedroom ) in basement, new laundry tub in basement, A/C (2020 ), furnace ( 2009 ). A very nicely updated home steps to Donora Park and Taylor Creek Park. (id:61852)
Royal LePage Vision Realty
72 Lensmith Drive
Aurora, Ontario
Absolutely Gorgeous One Bedroom Basement Apartment In The Sought After Area Of Aurora Highland Community, Ensuite Washer & Dryer, Separate Entrance, Open Concept. Close To Schools, Shopping And Transit. Must See!!Extras: S/S (Fridge , Stove, B/I Microwave), Washer And Dryer, 1 Parking Spot On Drive Way (id:61852)
Homelife/bayview Realty Inc.
211 Kayla Crescent
Vaughan, Ontario
Welcome to this stunning, well-maintained executive home located in the highly desirable Maple community of Vaughan. This spacious and versatile property offers 4 bedrooms, 4 bathrooms, ideal for extended families or those seeking ample living space. Enjoy the privacy of no rear neighbours, as the home backs onto lush green space, providing peaceful views and a tranquil setting. Step inside through the elegant double-door entry into a grand two-storey foyer that sets the tone for the rest of the home. The main level features soaring ceilings and an abundance of natural light, creating a warm and inviting atmosphere. The functional layout includes a large family room with a cozy three-sided gas fireplace, formal living and dining areas, and a generously sized eat-in kitchen complete with a centre island, breakfast bar, and walk-out to a raised deck, perfect for entertaining or enjoying quiet mornings. Upstairs, you'll find two spacious primary bedrooms, both featuring 4-piece ensuites and walk-in closets, ideal for growing or multi-generational households. Additional highlights include convenient second-floor laundry and ample closet space throughout. Located on a quiet street in a family-friendly neighbourhood, this home is close to top-rated schools, parks, transit, shopping, and all amenities. A true gem offering both comfort and flexibility in one of Vaughan's most sought-after communities. (id:61852)
Homelife Frontier Realty Inc.
152 Ashton Drive
Vaughan, Ontario
Welcome to 152 Ashton Drive! This meticulously maintained three-bedroom home showcases true pride of ownership and is situated on a highly sought-after, quiet private street in Maple. Surrounded by mature trees, creating a peaceful ambiance that connects you with nature. The home features a spacious and functional layout. The upgraded, modern chef's kitchen comes equipped with stainless steel appliances, including a gas stove, and is designed in an open concept that seamlessly flows into a generous living area. Additionally, there is a separate large dining area perfect for entertaining guests. A walkout from the kitchen leads to a large deck, ideal for gatherings and barbecues with family and friends. The tranquil, beautifully landscaped backyard serves as a private retreat, complete with a hot tub for relaxation, a firepit for cool evenings, and ample privacy for your enjoyment. Just steps away, you'll find Breta/H&R Park, which offers a playground, walking trails, and bocce ball for your leisure. This home is also conveniently located near excellent schools, transit options, highways, various amenities, and the newly built Cortellucci Vaughan Hospital. This highly desirable location is perfect for your new dream home! (id:61852)
RE/MAX Professionals Inc.
506w - 268 Buchanan Drive
Markham, Ontario
Students welcome. Video tour available. Located in the heart of Unionville, Markham, this Unionville Gardens condo features a functional 1+1 layout with two full bathrooms. The den can be used as a small bedroom or home office. Modern kitchen with stainless steel appliances and open north-facing views. Steps to shops, restaurants, and transit for ultimate convenience. (id:61852)
Bay Street Integrity Realty Inc.
408 - 29 Northern Height Drive S
Richmond Hill, Ontario
Stunning Bright 2 Bdr W/Balcony , 1050 Sqft Unit In The Heart Of Richmond Hill, Rare To Find. Modern Kitchen With Granite Counter, Modern Backsplashes, Stainless Steel Appliances(recently are changed) . Full Size Laundry. Well Maintained Building With Super Facilities: Indoor Pool, Gym, Exercise Room, Party Room, Sauna, 24 Hrs Gatehouse, Outdoor Kids Playground, Walking Distance To Bus Transits, Hill Crest Mall. Facing The Park, Tennis Courts And Surrounded With Beautiful Trees. Recently Bathrooms, Kitchen and Bedroom renovated whit high end material (id:61852)
Right At Home Realty
1103 - 1480 Bayly Street
Pickering, Ontario
Bright and Airy High-Floor 1 Bed +1 Den & 2 Bedroom with Stunning Views! This spacious and beautifully designed suite (695 SqFt) is the largest 1 Bed +1 Den layout in the building, featuring a full walk-in closet and tasteful upgrades throughout. The versatile den can easily serve as a second bedroom or a comfortable home office. Enjoy 2 full bathrooms for added convenience and modern living. The unit showcases elegant oak flooring, a sleek white shaker kitchen with breakfast bar, and custom blinds that enhance both style and comfort. The bright, open-concept living area creates a warm and inviting atmosphere, perfect for relaxing or entertaining. Includes 1 parking space. Situated on a high floor with an impressive view, this home is just minutes from the Frenchman's Bay waterfront, scenic trails, and Downtown Pickering's shops and restaurants. Walk to the GO Station, and enjoy quick access to Durham Live Casino, Pickering Town Centre, grocery stores, and Highway 401.Located in a modern, well-maintained building with excellent amenities! This is a must-see opportunity in one of Pickering's most desirable communities! (id:61852)
Orion Realty Corporation
Bsmt - 103 Spring Forest Square
Toronto, Ontario
Beautiful Spacious 1 Br Basement Apartment With Private Entrance. Spacious Rooms And Laminate Flooring Throughout. The 85 Sheppard bus is literally at your door! Food Basics, Shoppers Drug Mart, Walk In Medical Clinic, banks, Parks, All are a 5 minute walk. 401 Is 5 Mins Away, and Scarborough Town Grocery is 10 Mins Away. Quiet Couple Living Upstairs Seeking Good Tenants. 1 driveway Parking Included. Shared Laundry on to be used on weekends only. (id:61852)
Century 21 Percy Fulton Ltd.
301 - 250 Finch Avenue
Pickering, Ontario
Welcome to this end unit freehold townhouse in the highly sought after Rouge Park community, built by Icon Homes. open concept living space, this 3 Bedroom home is designed with modern elegance and stylish finishes throughout. Bright and spacious principal rooms are filled with natural light, featuring a grand open layout perfect for entertaining and comfortable family living. Enjoy a modern kitchen with quartz countertops, breakfast/dining area with walkout to a large balcony, and combined living and dining room enhanced with pot lights and Windows. Upstairs laundry room adds everyday convenience. The primary suite offers a walk in closet a 4pc ensuite with sliding glass door bathtub, while the guest bathroom also features a sliding glass door bathtub. Direct access to a 2-car garage from the ground floor with an accent wall in large office space with closet. Located close to highly rated schools (Elizabeth B. Phin P.S.), parks, trails, shops, and with easy access to Hwy 401/407. (id:61852)
The Agency
43 Mammoth Hall Trail
Toronto, Ontario
Charming 3-Bedroom Home in Mature Scarborough Community. Beautifully maintained with a finished basement and separate side entrance. The renovated kitchen showcases modern finishes and quality workmanship. Hardwood flooring on the main level and laminate throughout the upper and lower levels. A skylight above the staircase fills the home with natural light. Enjoy a spacious backyard featuring a wooden deck. Conveniently located steps from Malvern Junior Public School, St. Barnabas Catholic School, Dr. Marion Hilliard Senior Public School, and the Chinese Cultural Center, and minutes to the Islamic Foundation of Toronto Masjid, Scarborough Town Centre, Highway 401, Shopping, Gas Stations and More! (id:61852)
Spectrum Realty Services Inc.
11 Jeanette Street
Toronto, Ontario
Fantastic Opportunity in Cliffcrest Neighbourhood! Calling All Home Buyers & Investors! Amazing Rectangular, Pool Size, East Facing, 50' x 144.64' Lot! This Bungalow Features 3+2 Bedroom, 2 Bathroom, 2 Kitchens, Living Room with Bay Window & Gas Fireplace, Dining Room with Walkout to Large Deck, Spacious Kitchen and a Finished Basement with a Separate Entrance To An In-Law Suite with a Living Room, Kitchen, 2 Bedrooms and a 3 Piece Bathroom. Close to Public Transit, Go Train, Schools, Parks, Shopping, Places of Worship, Lake & The Bluffs Park & Beach. Walking Distance to Jeanette Park & R.H. King High School. (id:61852)
RE/MAX Professionals Inc.
Basemen - 338 Rhodes Avenue
Toronto, Ontario
Newly Renovated Lower Level Apartment. Steps Away From Shops, Restaurants, Grocery Stores (No Frills) and TTC. The Tenant pays 1/3 Utilities . **EXTRAS** Fridge, Stove, , Washer, Dryer, Permit parking available on street through City of Toronto (id:61852)
First Class Realty Inc.
1702 - 181 Wynford Drive
Toronto, Ontario
TRIDEL- ACCOLADE !!! Dont miss** Best priced TWO bedroom condo unit in the building/Area ** Southwest Corner Unit In The Heart Of The City!. Spacious & Bright Luxury Condo ** 2 Bedrooms, 2 Full Bath, 1 Parking, 1 Locker, Large Living & Dining Area ** 9 Fft Ceilings, Open Concept Kitchen, Granite Counters, Open Balcony W/ Unobstructed South-East View, Ensuite Laundry, 6 Appliances, Excellent Location, Steps To Bus Stop, METROLINK STOP STARTING SOON** Near Dvp/Hwy 404. Minutes To Downtown Toronto. (id:61852)
RE/MAX Crossroads Realty Inc.
1403 - 18 Hillcrest Avenue
Toronto, Ontario
Prime North York Location. Empress Plaza 2. Beautiful Bright Unobstructed East View With Large Open Balcony. Spacious Split 2 bedrooms 2 bathrooms plan, large principal rooms. 24Hrs Concierge, Direct Access To Subway. Very Convenient Location - Minutes To Hwy 401, Steps to North York Civic Centre, Supermarket, Lcbo, Empress Walk, Theater, Schools And Everything. Just Freshly painted and cleaned, ready for move-in. (id:61852)
Century 21 Heritage Group Ltd.
1350 York Mills Road
Toronto, Ontario
**Welcome Home: Stunning Penthouse Suite at 1350 York Mills Rd** Step into contemporary luxury with this renovated 2-bedroom, 1-bath penthouse suite at 1350 York Mills Rd. With its fresh design and modern finishes, this property is truly ready to impress. The two generously sized bedrooms are perfect retreats, offering ample closet space and comfort, making them ideal for restful sleep or versatile spaces for a home office or guest room. The bathroom features large shower and its modern fixtures and finishes. Upon entering Suite 2201, you will immediately notice the meticulous attention to detail in the recent renovations. Freshly painted walls create a bright and inviting atmosphere, complemented by new fixtures, blinds, and curtains throughout the condo. The galley kitchen is a standout feature, boasting brand new quartz countertops, ample cabinetry for storage, and stainless steel appliances. The open layout facilitates seamless interaction with the dining and living areas, making it perfect for casual meals or entertaining guests. Adjacent to the kitchen, the spacious living area provides plenty of room for relaxation and entertainment. Large windows fill the space with natural light, enhancing the airy feel of the penthouse. Step out onto your private balcony to enjoy your morning coffee or unwind in the evenings while taking in the view. A separate laundry room, complete with a large washer and dryer, adds to the convenience of this penthouse. Additionally, this suite includes a designated parking spot, a valuable asset in this desirable area.**Location and Amenities:** This penthouse is ideally located in the Victoria Park & York Mills area, offering a wealth of nearby amenities. You'll find public transit just moments away, making commuting a breeze. For those who drive, the 401 and DVP are only a two-minute drive, providing easy access to the GTA. Amenities include: gym, sauna, party room & library/reading room. (id:61852)
Royal LePage Your Community Realty
4403 - 88 Scott Street
Toronto, Ontario
Luxurious Condo Built By Convert. Excellent Location With Lots Of Boutique Restaurants And Shopping. Walkable Distance To Subway, Public Transit, Public Park. Enjoy Unobstructed Beautiful City View. Den Has Door, Can Be Used As Second Bedroom. Resort Type Indoor Pool, Sauna, Gym, Media Room, Roof Top BBQ, Breath-Taking View Party Room On High Floor. This Unit Comes With One Parking And One Locker * (id:61852)
Culturelink Realty Inc.
Main - 605 Huron Street
Toronto, Ontario
Excellent Newly Renovated 3BR + Living Room In The Heart Of The Annex! Apartment Is On Main Floor Of A Multiplex. 2 Bedrooms Have Walkout Decks. Full Dine In Kitchen Has A Dishwasher, and Full Sized Appliances. Air Conditioned, With Huge Rooms. Just A 10 Minute Walk To Yorkville And U of T! Subway At Your Doorstep So You Can Get To School/Work Faster! 2 Parking Spots Available For Additional Cost. (id:61852)
Forest Hill Real Estate Inc.
250 - 621 Sheppard Avenue E
Toronto, Ontario
Beautiful 1 Bedroom + Den unit located within the prestigious Vida Condo of the upscale Bayview Village community. This bright and airy livingspace exudes luxury, boasting 9-foot ceilings and tastefully fnished with laminate fooring. The modern kitchen, complete with quartz countersand stainless steel appliances, adds a touch of elegance. Furthermore, the unit features a spacious balcony, perfect for unwinding andrelaxation. Notably, the den can be comfortably utilized as a second bedroom, providing added fexibility in terms of usage. The location of thisproperty is also tremendously advantageous, being just steps away from the Bayview Subway Station, TTC Bus, Bayview Village Mall, YMCA, fnerestaurants, groceries, as well as Fairview Mall and Yorkdale Mall. Additionally, the condo offers convenient access to major highways, includingthe 401 and 404. (id:61852)
Homelife New World Realty Inc.
1602 - 30 Nelson Street
Toronto, Ontario
Experience The Pinnacle Of Downtown Living At Studio 2 Condos! This Stunning 2-Bedroom, 2-Bathroom Corner Suite Offers A Perfect Blend Of Comfort And Convenience In The Heart Of Downtown Toronto. Featuring Wrap Around Floor-To-Ceiling Windows That Flood The Space With Natural Light, 9-Foot Ceilings, And A Thoughtfully Designed Split-Bedroom Layout. The Modern Kitchen Showcases Premium Miele Appliances, A Functional Island, And Ample Storage, Seamlessly Connecting To The Open-Concept Living And Dining Areas - Ideal For Both Everyday Living And Entertaining. Amazing Amenities including Rooftop Deck, Party Room, Meeting Room, Rec. Room, Gym, Sauna, Games Room and Guest Suites and More. Step Outside To Your Oversized Balcony And Take In Panoramic City Views. Just Steps From The Subway (Osgoode Station), World-Class Dining, Shops, Entertainment, And The Financial District. (id:61852)
Royal LePage Your Community Realty
1304 - 110 Broadway Avenue
Toronto, Ontario
Brand New! Never Lived-In! Elegant and modern 1+Den condo for lease in the prestigious Midtown Toronto community at Yonge & Eglinton. The den features sliding doors, making it ideal as a second bedroom or private home office. This bright 521 sq.ft. suite offers a sophisticated open-concept layout, a full-width balcony providing seamless indoor-outdoor living, and a custom-designed kitchen with integrated paneled and stainless-steel appliances paired with quartz countertops. Residents enjoy access to world-class amenities, including a 24-hour concierge, indoor/outdoor pool, spa, state-of-the-art fitness center, basketball court, rooftop dining with BBQs, coworking lounges, and private dining spaces. Perfectly located steps from Eglinton Subway Station, surrounded by renowned restaurants, chic cafés, boutique shops, and all everyday conveniences. (id:61852)
Royal LePage Signature Realty
1404 - 110 Broadway Avenue
Toronto, Ontario
Brand New! Never Lived-In! Elegant and modern 1+Den condo for lease in the prestigious Midtown Toronto community at Yonge & Eglinton. The den features sliding doors, making it ideal as a second bedroom or private home office. This bright 521 sq.ft. suite offers a sophisticated open-concept layout, a full-width balcony providing seamless indoor-outdoor living, and a custom-designed kitchen with integrated paneled and stainless-steel appliances paired with quartz countertops. Residents enjoy access to world-class amenities, including a 24-hour concierge, indoor/outdoor pool, spa, state-of-the-art fitness center, basketball court, rooftop dining with BBQs, coworking lounges, and private dining spaces. Perfectly located steps from Eglinton Subway Station, surrounded by renowned restaurants, chic cafés, boutique shops, and all everyday conveniences. (id:61852)
Royal LePage Signature Realty
1704 - 32 Davenport Road
Toronto, Ontario
The EXCEPTIONAL YORKVILLE Condo features this rare GEM with breathtaking unobstructed east views! Luxurious 1 bedroom + den in the heart of the prestigious Yorkville neighbourhood! Enjoy this immaculately well-cared-for suite with floor-to-ceiling windows, custom roller shades, wide plank flooring, an open concept layout, 9ft ceilings, high-end MIELE appliances, a spacious bathroom & balcony! IMPRESSIVE amenities from the moment you step into this upscale building, very well maintained & managed! Enjoy 24-HR concierge, fitness center, rooftop patio with BBQ area, plunge pool, steam room, party room & visitor parking. Unbeatable LOCATION is just minutes to 3 SUBWAY Stations, parks, DVP Expressway, and the renowned Yorkville area. Discover world-class shopping for the most affluent shoppers, charming boutiques, chic cafes, polished bars, fine dining & more! (id:61852)
Royal LePage Signature Realty
909 - 130 River Street
Toronto, Ontario
1 Bedroom Suite Available At The New Artworks Tower By Daniel's! Spacious Layout With No WastedSpace, Bright & Modern Kitchen With Built In, Stainless Steel Appliances And Centre Island. Smooth FinishedCeilings, Laminate Hardwood Flooring, Window Coverings, MirroredCloset Om The Bedroom & More! You're Going To Love Calling This Suite Home! (id:61852)
Royal LePage Signature Connect.ca Realty
Ph206 - 55 Cooper Street
Toronto, Ontario
The Iconic Sugar Wharf Condominiums By Menkes. Gorgeous Furnished Penthouse Unit (64th Floor). Never Lived In-Brand New. With Open Concept Design, Large Balcony To Maximize Natural Lighting, Experience Luxury Living Above the Clouds, Offering Breathtaking Lake/City Views! Laminate Floor Throughout. Modern Kitchen With Quartz Countertop. Condominium Equipped With State Of The Art Amenities. Just Steps Away From Sugar Beach, Loblaws, Farm Boy, George Brown, Harbor Front, St Lawrence Market, Employment, Shops & Restaurants. Direct Access To To Future Path & School. Underground 1 parking available @ $350/Month. (id:61852)
Bay Street Integrity Realty Inc.
1604 - 39 Roehampton Avenue
Toronto, Ontario
Demanded E2 Condos At Yonge/Eglinton! 2 Br+Den, Unobstructed South City View. Direct Indoor Connection To Subway, Yonge-Eglinton Centre, Restaurants And Much More! Amazing Facilities! Top Private Schools Surrounded. (id:61852)
Jdl Realty Inc.
2302 - 218 Queens Quay W
Toronto, Ontario
Welcome To Waterclub Condominiums In the Heart of Toronto's Waterfront! Bright & Spacious S/E Corner Suite,1200 Sq ft ,2 Bedrooms & 2 Bathrooms with Beautiful Lake Views and Incredible City & CN Tower Views. 9 Ft Ceiling Throughout! Separate Dining Area and Open Concept Kitchen with Large Kitchen Island Excellent For Entertaining; Floor to Ceiling Windows In Living Room, Dining Area and Kitchen with a Walkout to a Large Balcony To Enjoy the View & Relax. Both Bedrooms Offer Large Windows and Walk-In Closets. A Welcoming Foyer with Marble Floor Tiles & Double Door Coat Closet. One Parking Spot and One Storage Locker (Both in P1 Level) Included. Building Amenities: 24 Hrs Concierge, Indoor/Outdoor Swimming Pool, Exercise Room, Sauna, Guest Suites, Meeting/Party Room, BBQ Areas. Enjoy Waterfront Living, Steps To Parks, Boardwalk, Martin Goodman Trail/Bike Path, Beaches, Harbourfront Centre of Performances & Art, A Variety Of Outdoor Activities, Restaurants & Cafes, Grocery Stores & Supermarkets, Pharmacies, W/I Clinics, Food Crt, Ferry Terminal To Visit Toronto Island, Scotia Arena, Rogers Centre, CN Tower, SouthCore Financial & Financial District Via Underground "Path" and Walking to King St via Lower Simcoe St.; Streetcars to Union Stn & CNE, Easy Walk Downtown Shopping and Dining, Theatres in Entertainment District, Easy Access To City Airport, Highways + More... Enjoy The Lifestyle! (id:61852)
RE/MAX Condos Plus Corporation
37 Shaws Lane
Niagara-On-The-Lake, Ontario
Discover this elegant freehold townhouse nestled within an exclusive enclave of just 29 homes in the heart of historic Niagara-on-the-Lake. This one-of-a-kind Candida Hall layout offers sophisticated living with timeless charm and modern updates. Step inside to find a bright and airy main floor with soaring ceilings, highlighted by a formal living room featuring a cozy gas fireplace that can be converted to a main floor primary bedroom for added versatility. The updated gourmet kitchen is a chefs dream, boasting sleek quartz countertops, a matching backsplash, and ample cabinetry. Adjacent, the inviting great room with vaulted ceiling flows seamlessly onto a covered deck and patio, complete with a powered awning with private outdoor setting. The fully finished basement extends your living space with a second kitchen, a spacious recreation room, a 3-piece bathroom, and an additional bedroom, ideal for guests or extended family. Outside, the home exudes curb appeal with a stone exterior and an interlocking brick driveway, complimented by a convenient underground sprinkler system. The Shaws Lane HOA arranges for lawn maintenance and snow removal for a modest monthly fee of $120. Located in the picturesque town of Niagara-on-the-Lake, this exceptional townhouse combines luxury, functionality, and a prime location in one of Canadas most picturesque and charming communities. (id:61852)
Flynn Real Estate Inc.
423 - 201 Pine Grove Road
Vaughan, Ontario
Luxury Stacked Townhouse With 2 Underground Parking Space In The Heart Of Woodbridge! Quiet Location Offers Stunning Views Of Surrounding Green Space. Modern Function Interior With Open Concept Layout W/Balcony,9' Ceilings On Main Level, Marble Countertop, Stone Backsplash, Upgraded Oak Stairs&Much More. Close To Schools, Shopping, Restaurants, Public Transportation, Hwy 400/407/427 (id:61852)
Right At Home Realty
409 - 2325 Central Park Drive
Oakville, Ontario
Welcome To The Courtyard Residence Located In The Uptown Core Oakville Neighborhood Across From Parks. Fabulous Bright 2 Bed, 2 Bathroom Corner Unit with 1 parking space. Sunrises From Balcony & Sunsets Over From Master Bedroom, You Will Feel Right At Home. Primary Bedroom With Ample Closet Space, In-Suite Laundry, And Large Windows Offering Natural Light Throughout The Home. . Pond and Parks Beside the Building. Suite Features: 9Ft Ceilings, Laminate Floors Through Out , Granite Counters, Ceramic Backsplash. Outstanding Amenities include a Fitness Room, Media Room, Party Room, Terrace With BBQ area, Guest Suite, On-Site Management Office, Superintendent, and Meticulously Maintained Building. Embrace Your New Resort-Like Lifestyle. Exceptional Location, Mere Steps Away From Restaurants, Walmart, Super Store Shopping Centers. And Transit. Steps to the Bus stations and High Ways. (id:61852)
Homelife Landmark Realty Inc.
22 Merrickville Way
Brampton, Ontario
Welcome to 22 Merrickville Way in the highly desirable Bram West neighborhood, on a quiet, family-friendly street steps from Twin Falls Park. This home features 9-ft ceilings and hardwood floors throughout the main level, a spacious dining room, and a bright living room. The eat-in kitchen with stainless steel appliances opens to a rear deck and backyard. Upstairs, enjoy 4 generously sized bedrooms, including a primary bedroom with a 4-pc ensuite and walk-in closet. The garage provides direct backyard access. Conveniently located near transit, highways, shopping, recreational facilities, and schools. (id:61852)
Royal LePage Superstar Realty
2854 Prince William Street
Lincoln, Ontario
For the first time in over four decades, a cherished century home, opens its heart to a new family. From the moment you approach, a gas lantern guides your way to the iconic front porch. Step inside and feel captivated by the impressive high ceilings that flow into rich hardwood floors. As you wander, discover the warmth of two wood-burning fireplaces, one graced by a stunning antique wood insert. Every corner whispers tales of early 1900s charm, from the carefully chosen antique lighting to the beautiful original windows and wood trim. This isn't just a house; it's a testament to enduring love and meticulous care, where every detail holds a story. The heart of this home beats in its beautifully updated kitchen. Granite countertops frame a unique artisan backsplash, a delightful tribute to the region's agricultural bounty. Just off the kitchen a charming back entrance, an office and laundry room await. The main floor unfolds into an array of versatile spaces: an elegant dining room, an inviting living room, a family room, and a three-piece bathroom. Ascend to the second floor, where three light-filled bedrooms, each with engineered hardwood flooring, offer peaceful retreats. The landing on this level provides additional flexible space, ready to adapt to your desires. Step outside, and prepare to be amazed by the showpiece backyard, recently transformed by the experts at Niagara Outdoors. This sprawling 66x165-ft lot offers ample room for entertaining within its fully fenced yard. The truly impressive two-car garage, adorned with charming stained-glass windows, is more than just a place for vehicles; imagine transforming it into the ultimate backyard bar or simply reveling in its stunning aesthetic. Every detail here has been thoughtfully considered and lovingly executed, and the warmth and care shared within these walls are palpable. (id:61852)
RE/MAX Escarpment Realty Inc.
1314 - 150 Sudbury Street
Toronto, Ontario
Discover the ultimate urban lifestyle at Westside Gallery Lofts! This spacious 2-bedroom suite perfectly blends industrial charm with modern comfort, featuring airy 9' concrete ceilings, exposed brick and ductwork, and sleek finishes throughout. The open-concept kitchen is ideal for entertaining, while the second bedroom offers a great option for a home office. Enjoy relaxing evenings on your balcony with stunning lake views.Building amenities include fitness centre, party room, guest suites, and visitor parking. Plus, there are EV charging stations in the underground garage. Just steps to 24-hour TTC, the Drake, Gladstone, Ossington strip, great restaurants, and shops. Walk Score: 94, and only a 10-minute walk to the GO at Exhibition Station.Parking included - come see it for yourself! (id:61852)
Solid Rock Realty
12 - 3070 Thomas Street
Mississauga, Ontario
Welcome to this stunning 3+1 bedroom, 3 washroom executive end-unit with 2 parking spaces (including a private garage) in Churchill Meadows, the largest in the block, offering over 1,600 sq ft of living space. Thoughtfully designed with an open-concept layout, the home features a spacious, rectangular living room with pot lights, a slat feature wall, and accent walls that add warmth and character. The kitchen stands out with a massive island, high-end Samsung appliances including a French door fridge, overhead microwave, and built-in dishwasher. Freshly repainted cabinets and a modern backsplash create a clean, upscale feel. Enjoy fully upgraded washrooms with hardwood vanities, 2x2 designer tiles, modern fixtures, and colour-changing LED lighting. The home comes fully equipped with a Ring security system on all entry points, including a camera doorbell and three interior cameras. Additional upgrades include brand new A/C, new carpet on staircases, handrail paint, refreshed cabinet finish, and new garage door openers. Natural light fills the home all day, thanks to its ideal north-south orientation, large windows, and layered blinds with blackout curtains. The den is currently used as a dining space but can double as an office or spare bedroom, offering flexible functionality for any lifestyle. Located minutes from top-rated schools, Streetsville GO, and plenty of food and shopping options, this is a rare opportunity to own a beautifully upgraded, turnkey executive home in one of Mississauga's most desirable neighbourhoods. (id:61852)
RE/MAX Real Estate Centre Inc.
145 Margaret Street
Essa, Ontario
Welcome to 145 Margaret Street, a charming 2-storey home nestled on a spacious corner lot in the heart of Angus. This well-maintained 2-bedroom, 2-bathroom property features a functional layout with formal living and dining rooms, crown moulding, and French doors perfect for entertaining or quiet nights in. Enjoy the warmth of hardwood flooring throughout the main level, complemented by a solid wood staircase with a stylish carpet runner. The kitchen opens into the cozy family room with a gas fireplace and walkout to an updated deck (2017), creating a seamless indoor-outdoor living experience. Upstairs, you'll find two generous bedrooms, including a primary with a walk-in closet and access to a 4-piece main bath with soaker tub and modern finishes. The main floor laundry room doubles as a mudroom with a convenient side entrance. Additional features include a large fenced backyard with a double gate, central air (2018), and a separate entrance to the unfinished crawl space basement ideal for storage or future use. Ideally located close to parks, schools, shopping, and commuter routes, this home offers comfort, character, and endless potential. (id:61852)
Royal LePage Real Estate Associates
1805 - 909 Bay Street
Toronto, Ontario
Excellent Location, Steps to U of T Campus, All Utilities are included (Gas, Hydro & Water), One underground Parking & good size Storage Locker are Included. Close to All Amenities, Subway & Public Transit, Rarely seen Corner Suite, w/Panoramic Unobstructed View, recently upgraded flooring throughout, Move-in Ready, Immediate Possession Available, Large Open Balcony, Safe & Secure Condominium w/24 Hour Security & Concierge, Modern Building With Recreational Facilities. Welcome Students. (id:61852)
Bay Street Group Inc.
1058 Muriel Street
Innisfil, Ontario
Welcome to 1058 Muriel Street - Steps from Lake Simcoe, Fully Finished, and Move-In Ready. Situated in Innisfil's sought-after Alcona community, this 4-bedroom, 4-bathroom home offers a perfect blend of comfort, style, and convenience, just minutes from the shores of Lake Simcoe. From the moment you arrive, the charming curb appeal, landscaped gardens, and double garage set the tone for a property that's been thoughtfully cared for. Inside, hardwood floors flow across the main and upper levels, creating a warm and inviting atmosphere. The main floor offers multiple living spaces, including a welcoming family room with a gas fireplace, a formal dining area, and an eat-in kitchen with stainless steel appliances, ample cabinetry, and a walkout to the backyard ideal for both casual family meals and entertaining. Upstairs, the spacious primary suite serves as a private retreat with a walk-in closet and a bright, well-appointed ensuite. Three additional bedrooms provide plenty of space for family, guests, or a home office. The fully finished basement expands your living options with a large recreation area, dry bar, a fourth bathroom, and flexible space for a gym, playroom, or media room. Your lower level even includes a walk-in pantry! The backyard is a private, landscaped haven with mature greenery, perfect for summer barbecues, gardening, or simply relaxing outdoors. With a double driveway, attached garage with inside entry, and a location close to schools, shopping, parks, and commuter routes, this home delivers exceptional everyday convenience. Just minutes from Lake Simcoe's beaches, marinas, and walking trails, 1058 Muriel Street is more than a home it's a lifestyle. Whether you're looking for space to grow, proximity to the water, or a turnkey family home, this property checks all the boxes. Updates in the home include AC (2016), Furnace (2021), and Roof (2020). Some windows are 6 years old. Owned Solar Panels provide year-round energy! (id:61852)
Revel Realty Inc.
23 Scotswood Road
Toronto, Ontario
Welcome home to 23 Scotswood! Nestled in a highly desirable, family-friendly neighbourhood and just steps from the sought-after Maryville Park & Public School. 23 Scotswood is the perfect blend of space, comfort, and convenience all in one idyllic package. This charming 1 1/2 storey home offers more space than meets the eye, boasting 3 bathrooms, multiple oversized closets, and three beautiful bay windows that flood the home with natural light. Whether you're working from home or simply enjoying a quiet morning coffee, the bright and airy living spaces are sure to inspire. Need to unwind? Step into your very own private sauna and let the day melt away. Lovingly maintained, this home has been cared for and features numerous upgrades, including: waterproofing, newer windows, a new fence, refinished hardwood floors, sump pump, upgraded lighting and a brick sidewalk & backyard patio. Simply move in and relax, all the hard work has been done! Location, Location, Location! Conveniently located close to TTC, DVP, 401, Costco, Home Depot, Metro Grocery Store and endless shopping options, 23 Scotswood offers the perfect balance of tranquility and connectivity. Looking for Extra Potential? With multiple parking spaces, a side entrance, a perfectly situated laundry room and larger-than-usual basement windows, the lower level is perfect for a separate living space, in-law suite, or a potential income-generating rental unit. Book your showing today, don't miss out on this wonderful life changing opportunity! (id:61852)
RE/MAX Professionals Inc.
15 Morning Mist Drive
Hamilton, Ontario
Stunning home in the desirable EdenPark development by Spallacci Homes. Welcome to this beautifully maintained 4 bdrm family home located in the highly sought after EdenPark community. Situated just minutes from parks, shopping, schools and with quick access to the Linc, this home offers the perfect blend of convenience and comfort. Step inside and be greeted by an elegant main floor featuring rich hardwood flooring, crown molding, and an open concept design that flows seamlessly into the family room. The spacious kitchen boasts luxurious granite counter tops, sleek SS appliances, and is perfectly positioned to overlook the cozy family room complete with a gas fp. The abundance of pot lights throughout the space adds to the welcoming atmosphere. Upstairs, you'll find 4 generously sized bedrooms, all featuring plush carpet, providing comfort and space for the entire family. The upper hallway also showcases hardwood flooring, adding to the home's sophisticated appeal. In the fully finished basement you'll find a spacious rec-room with a striking feature wall, an elec. fireplace, and a wet bar with a wine fridge, making it the perfect spot for family movie nights or entertaining friends. A bright 3pc bathroom with a glass shower completes the lower level. Outside the professionally landscaped yard is an absolute showstopper, featuring an aggregate driveway and walkways, as well as a beautiful backyard patio with a hot tub, ideal for relaxing after a long day. This home has been meticulously cared for by the original owners, ensuring it's in pristine condition. Don't miss the chance to make this stunning property your forever home. (id:61852)
Royal LePage State Realty
51 Glenavy Avenue
Toronto, Ontario
Welcome to 51 Glenavy! A rare opportunity to live in a 3 bedroom, 2 bath home on a pie-shaped lot on a quiet cul-de-sac in upper Leaside. The property has a 30 foot frontage and pies out to 66 feet in the rear. (100' North, 92.6' South) Existing family room addition with walkout to private backyard. Pristine hardwood floors and trim on both main and second floors. Attached one car garage with private 2 car drive. Garden shed, plenty of storage, side door entrance to finished basement. Steps to TTC, Metro, Bayview shops, schools, Sherwood Park, Sunnybrook Park and more. You will appreciate this private enclave, both for its quiet enjoyment and communal warmth. (id:61852)
Keller Williams Portfolio Realty
330 Fairfield Avenue
Hamilton, Ontario
Excellent East End location. Renovated in 2025. Large 3 bedroom bungalow, recent new kitchen 2025, recent new full bath 2025, new windows 2025, new roof 2025, spacious floor plan, recessed lighting, outstanding home in move in condition, superb renovation. Must see!! Renovations with building permits. ESA certificate with upgraded wiring 2025. (id:61852)
Royal LePage State Realty
60 Champlain Avenue
Hamilton, Ontario
Upgraded 3+2 Bdrms 2 Full baths (Basement with Legal Rental Unit). Warm and welcoming solid brick bungalow in a family-friendly neighborhood on a very quiet street! Open concept kitchen and living room. Tankless HWT will not let you down if you like to take hot shower without having to worry about hot water running out. Private front entrance. Fenced, sun-drenched rear yard is perfect for children or pets. Newly added concrete patio, sunning pad, and pergola make this a wonderful retreat. Recently Finished Legal Lower Unit with 2 Bedrooms, 1 Full Bathroom, Breakfast Area combined with Living Room. Welcoming, Bright and Modern Lower Unit. Better in Price, Upgrades, Condition, Usefulness and Space than a unit in a rental high-rise building. Everything you need for quiet and comfortable life as a Tenant you are going to find it here.2 Parking Spots on Driveway + 1 Inside Oversized Garage , Perfect for Entertainment Backyard.Close to all amenities, including parks, schools, shopping, highway access, and Confederation GO Station. (id:61852)
Right At Home Realty
2207 - 5793 Yonge Street
Toronto, Ontario
Prime Location! Menkes Built Luxury Condo in the highly sought-after in the North York Area! Just Steps from Yonge & Finch Subway Station, GO/VIVA Bus Terminal. Close to a lot of restaurants, Shops, Schools, and Library, Banks, and Walking trails around the corner! Great Amenities including gym and indoor swimming Pool and much more! This Amazing Open Concept 1+1 Den unit (Den can be a 2nd bedroom or office) includes 1 LOCKER AND 1 PAKRING! (id:61852)
Homelife Landmark Realty Inc.
7367 Roger Stevens Drive
Montague, Ontario
New completely renovated 3 bedroom, 1 bath family home on half acre lot. New septic and well, natural gas furnace. Large deck with access from the master overlooking a private backyard. 3 spacious bedrooms, walk in closet in master with large bathroom with second entrance through master. Open concept living with vaulted ceiling, main floor laundry, oversized single garage. Lots of storage and closets. *For Additional Property Details Click The Brochure Icon Below* (id:61852)
Ici Source Real Asset Services Inc.
501 - 4514 Ontario Street E
Lincoln, Ontario
The Bench, Luxury Condo in Beamsville. The Corner Unit with A Lots Of Upgrades, Partially Furnished, Offers 1125 Sq.Ft. Of Living With 2 Large Bedrooms, Oversized Living Space, Premium Finishes, And Modern Kitchen, Primary Bedroom Featuring Walk In Closet And Gorgeous Ensuite With Glass Shower. The Kitchen Includes Stainless Steel Appliances (Stove, Fridge, Dishwasher, Microwave/Range) Double Sink, Contemporary Backsplash, And Quartz Countertop. Unit Features Also Include Washer and Dryer, Outside Surface Parking, Use of The Amazing Roof Top Terrace With Bar Area And Natural Gas Barbecue. Close To All Amenities Including Shopping, Restaurants, Highway, And Schools, a short drive to the Lake Ontario, Best In Class Wineries, And Niagara's Escarpment All Minutes Away. Please No Pets. No Smoking! One Year Term Rent . (id:61852)
Right At Home Realty Investments Group
425 Balmoral Drive
Brampton, Ontario
Huge 90 x 106.46 ft Lot - rare find in Brampton! Finished Basement with Separate Entrance - perfect for extra income to help pay the mortgage 7 Parking Spaces - room for everyone! Ideal for your dream workshop or home business Spacious layout ready for your TLC & personal touch bright layout, perfect for families or investors Unbeatable Location: Steps to GO Station Close to Mosque & Rogers Corporate Office Near parks, schools & Bramalea City Centre Family-friendly Avondale community. Click on Virtual Tour. Public Open House on Saturday and Sunday November 21st and 22nd from 2:00pm to 4:00pm. (id:61852)
RE/MAX Premier Inc.
265 Evelyn Avenue
Toronto, Ontario
A Masterpiece in Junction Village - 265 Evelyn Ave. Welcome to the sensational family home. Offering approx 4,000 sq ft of finished living space on an incredible 170-ft deep lot, this home blends timeless charm with contemporary luxury-every detail thoughtfully curated. Step inside to soaring 10-ft ceilings on the main floor, expansive open-concept living and dining spaces, and custom window treatments throughout. The chef-inspired layout and generous flow make entertaining effortless, while the deep, beautifully landscaped backyard-with stone patio, irrigation system, and programmed lighting-creates a private outdoor escape. With 4+1 bedrooms and 5 beautifully appointed bathrooms, the home provides space for families of all sizes. The luxurious primary suite features a spa-calibre 5-piece ensuite with heated floors, while the finished third-floor loft offers the perfect flexible retreat for a home office, studio, or kids' hideaway. The finished basement, complete with 7'+ high ceilings, gas fireplace, full bathroom with shower, and separate entrance, offers exceptional potential as an in-law suite or income-generating apartment. Additional highlights include legal front pad parking, exceptional craftsmanship throughout, and a street lined with long-term, pride-of-ownership homes. All within walking distance to the vibrant Junction's cafes, restaurants, shops, and top-rated public and Catholic schools. A truly magical home-every detail perfected. Your Junction Village paradise awaits. (id:61852)
Keller Williams Portfolio Realty
204 - 95 Dundas Street W
Oakville, Ontario
Beautiful Mattamy's 5 North Condos, With 910 Sq ft Of Open Concept Living, With 2 Huge Bedrooms, 2 Bath And Premium Upgrades Incl. S/S Appliances; Contemporary Island; It's Bright And Its Beautiful. Enjoy your morning coffee in beautiful private Terrace. One Parking Spot And One Locker & Ensuite Laundry. Only utility to pay is Oakville Hydro.Don't Forget To Check Out The Beautiful Amenities: Roof Top Terrace, Bbq Area, Courtyard, Social Lounge, & Gym. Visitor Parking. Just Mins To Major Highways, New Hospital, Go Train, Restaurant, Shopping & Downtown Oakville. Tenant leaving on Nov 19th 2025. (id:61852)
Homelife Superstars Real Estate Limited
