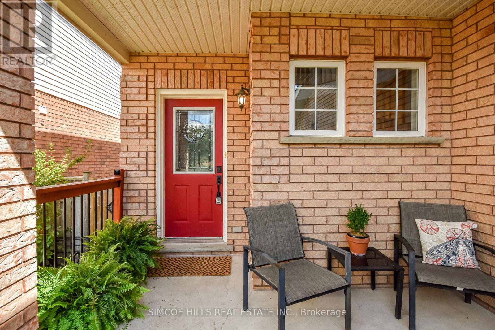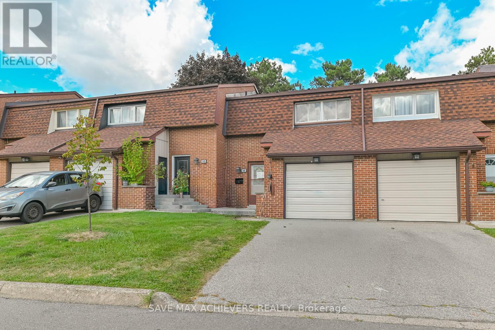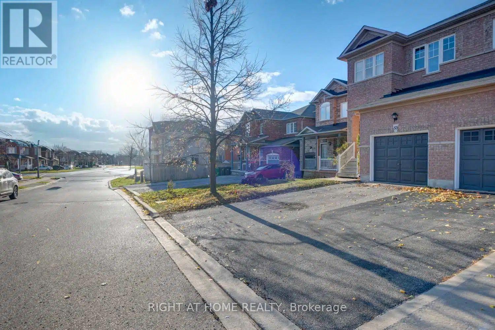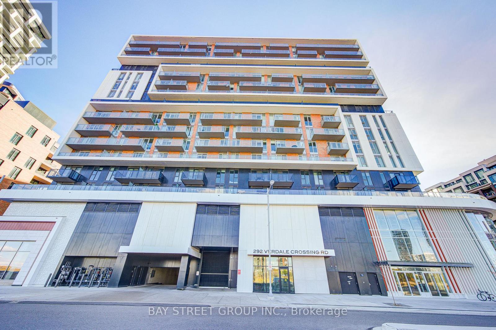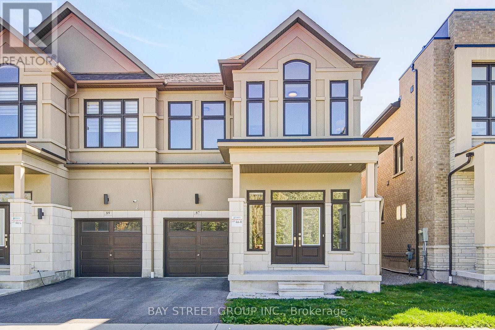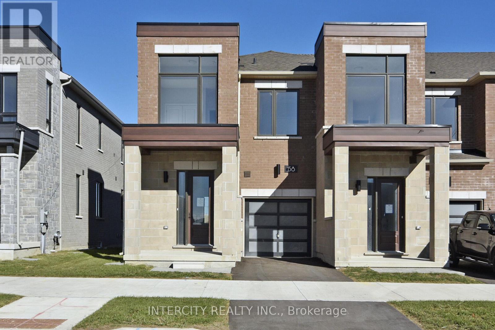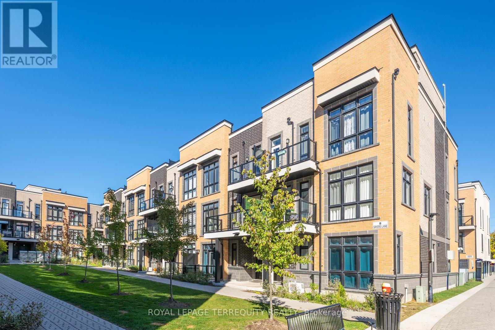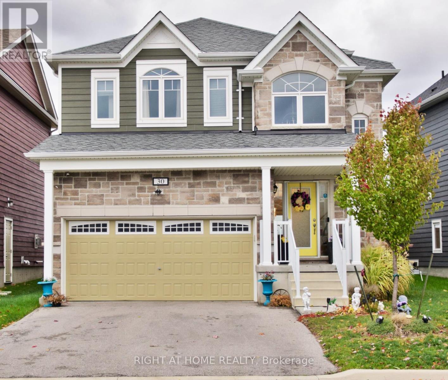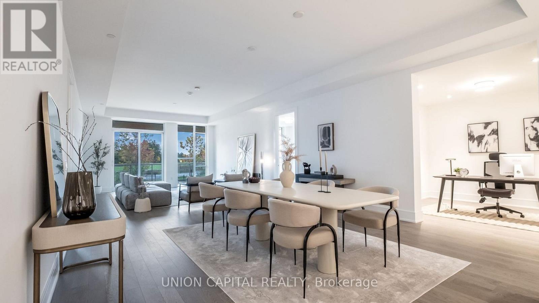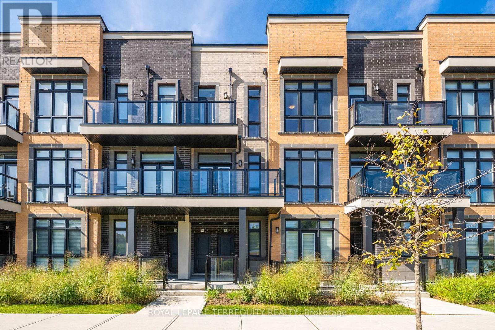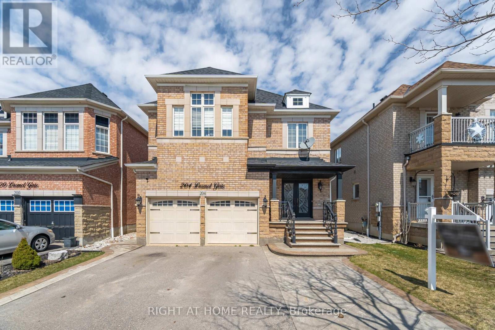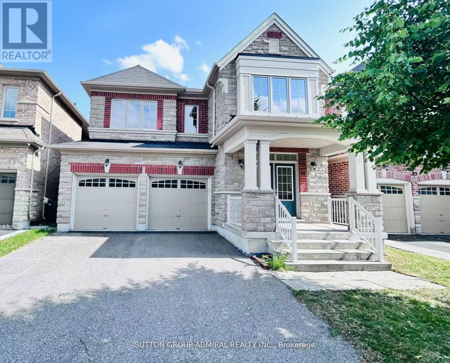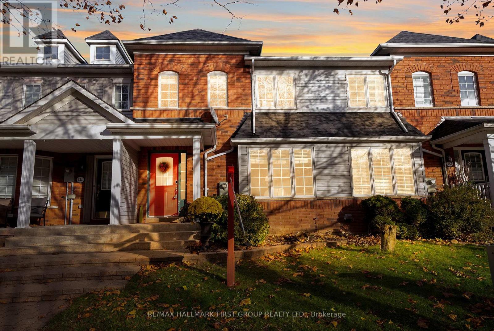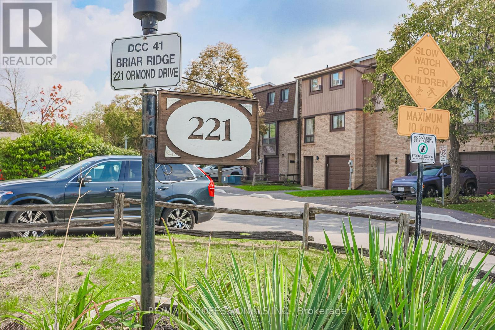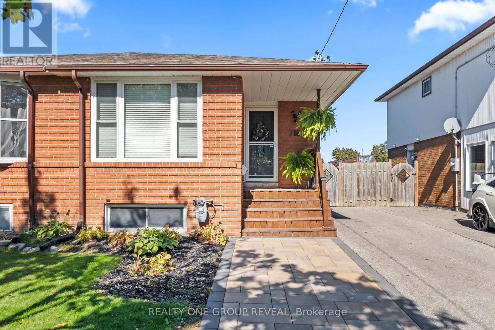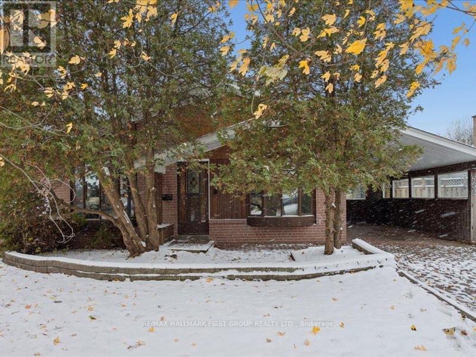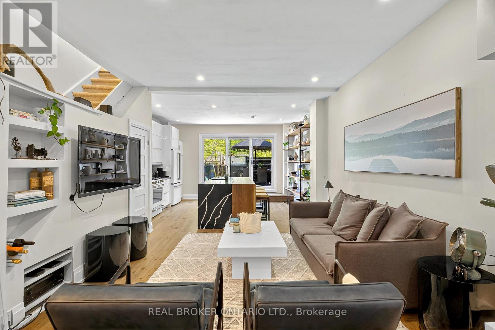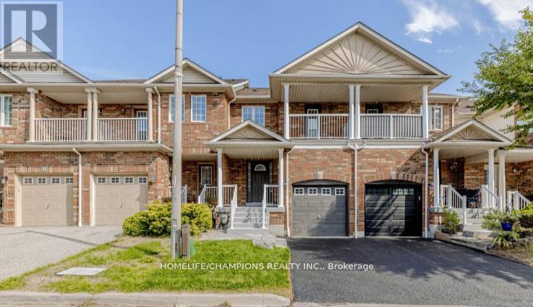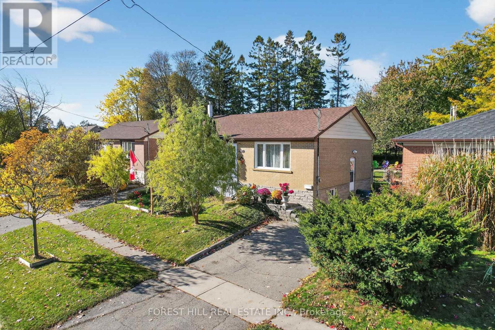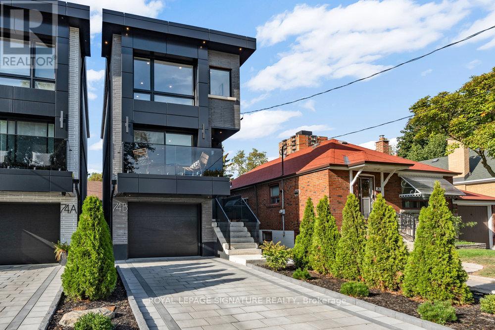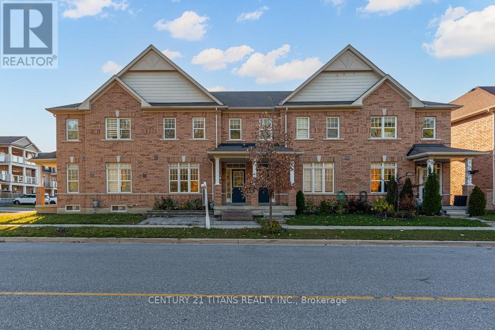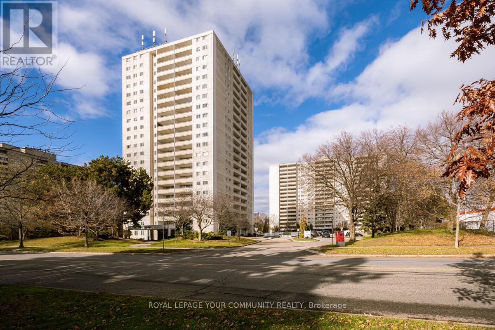73 Vanessa Drive
Orillia, Ontario
Welcome to Westridge! This 3+1 bedroom, 2.5-bathroom home is located on a quiet street in one of Orillia's most sought-after neighbourhoods. The main floor offers a functional layout with bright living area and eat-in kitchen with deck access. Upstairs features 3 comfortable bedrooms and a 4 piece bathroom. The finished basement adds even more living space, complete with a 4th bedroom, full 4-piece bathroom, and walkout to the large, fully fenced yard - an ideal setup for family, or potential in law suite. Enjoy the convenience of being close to transit, school bus routes, shopping, highway access, parks, and trails! (id:61852)
Simcoe Hills Real Estate Inc.
56 - 41 Mississauga Valley Boulevard
Mississauga, Ontario
Welcome to this beautifully maintained 3-bedroom, 2 bathroom condo townhouse nestled in the sought-after Mississauga Valleys community. Perfect for first-time buyers, growing families, or investors, this spacious home offers comfort, convenience, and a vibrant neighbourhood lifestyle. Key features: Bright & Spacious layout with open concept living and dining area, perfect for entertaining. Updated kitchen with ample cabinet space and a cozy breakfast area. Generously sized bedrooms, including a primary with large closets. Finished basement with recreation room and direct access to private fenced backyard. Exclusive parking plus ample visitor parking in the complex. Prime Location: Steps to Valley park, schools, community centre and transit. Minutes to Square One Shopping Centre, restaurants, GO Station, and major highways (QEW, 403, 401). (id:61852)
RE/MAX Realty Specialists Inc.
Save Max Achievers Realty
53 Silent Pond Crescent
Brampton, Ontario
Discover this 3 bdrm 3 wshrm finished basement semi- detached home in the popular Lakeland Village community. Designed for everyday comfort living, this home features 9-foot ceilings and a bright open-concept main floor that flows smoothly from the living to dining areas.The spacious kitchen offers enough cabinets and a large breakfast area with a walkout to a fully fenced backyard perfect for outdoor family gatherings. The second floor features an inviting primary bedroom with a 5-piece ensuite, complete with a soaker tub and separate shower. Additional highlights include a finished basement with an extra bedroom ideal for extended families or guests and additional living space for entertainment, a home office, or a gym. The home also includes a one-car garage and a private driveway with parking for multiple vehicles. Ideally located within walking distance to the lake, park, and scenic trails, and just minutes from schools, Trinity Common Mall, Highway 410, restaurants, and a golf course. With its inviting atmosphere, this home offers a wonderful lifestyle perfect for growing families or anyone looking for a comfortable place to call home. (id:61852)
Right At Home Realty
1204 - 292 Verdale Crossing
Markham, Ontario
Luxury 2-Year-Old Condo in Downtown Markham!Spacious 2 Bedroom + Den (can be used as 3rd Bedroom) with 2 Bathrooms. Features 9-Ft Ceiling, Open Concept Modern Kitchen with Granite Countertop and Built-in Appliances. Enjoy Unobstructed Views and Luxury Living with 24-Hr Concierge.Prime Location - Steps to Civic Centre, Supermarkets, Restaurants, and York University Markham Campus. Includes 1 Parking & 1 Locker. Move-in Ready and Immaculately Kept - Don't Miss This Exceptional Opportunity in Downtown Markham! (id:61852)
Bay Street Group Inc.
31 Garden Grove Crescent
Wasaga Beach, Ontario
Retire in Style! Welcome to this fabulous turnkey bungalow in the sought-after Country Meadows in Wasaga Beach. This premium end unit backs onto the pond, tranquil walking paths and a pergola for gathering with friends or just enjoying the serenity. This beautiful home offers 2 bedrooms, 2 bathrooms, and a HUGE great room with vaulted ceilings. A welcoming covered front porch leads into a bright foyer with inside access to the garage. The open-concept living area allows for a variety of furniture placement options. The well-appointed kitchen boasts stainless steel appliances, pantry storage, and a skylight, making it both functional and inviting. The spacious primary suite includes an ensuite with a walk-in shower and two closets (one is a walk-in). The second bedroom is adjacent to the guest bathroom. The laundry room has a sink and additional cabinetry. The great room has a walkout to the large deck that features a permanent gazebo, retractable awning, resin decking and glass railings for unobstructed views. Other upgrades included a gas fireplace, ceramic and laminate floors as well as custom window coverings. Located in one of Parkbridge's premier communities. Ownership comes with access to an array of premium amenities including the 9 hole golf course, outdoor heated pool, community center with billiard table, shuffleboard, darts, library, kitchen and patio areas. This home is ready for you to move in and enjoy a retirement lifestyle filled with comfort, convenience, and community. Please check back for more photos in the next few days. And you are invited to an open house, next Saturday, November 22nd from 12-2pm. (id:61852)
RE/MAX Hallmark Chay Realty
87 Mccague Avenue
Richmond Hill, Ontario
Stunning Arista Semi-Detached Home in the prestigious Richlands community of Richmond Hill, offering 2,135 sq. ft. of thoughtfully designed above-ground living space with an open-concept, functional layout that is both spacious and bright. This modern home features 4 generous bedrooms and 3 luxurious bathrooms, including a large primary suite complete with a 5-piece ensuite and walk-in closet for added comfort and privacy. Designed with a modern style, this home boasts 9' smooth ceilings on both floors, new pot lights, and hardwood flooring throughout, creating a refined and airy atmosphere. The main floor includes a cozy dining area with a gas fireplace and a gourmet kitchen outfitted with a large center island, sleek quartz countertops, stainless steel appliances, a stylish backsplash, a generous WALK-IN pantry, and ample cabinetry. Upstairs, oak stairs with iron pickets lead to well-appointed bedrooms, each offering comfort and natural light. A finished basement adds versatile space ideal for a home office, gym, or entertainment area. Enjoy outdoor living in the backyard with a deck, and take in tranquil, unobstructed views as the home faces a serene ravine. A prime location near top-ranked schools, beautiful parks, Costco, Home Depot, Richmond Green Park, shopping plazas and easy access to Hwy404. (id:61852)
Bay Street Group Inc.
158 Mumbai Drive
Markham, Ontario
Welcome to this Freehold Luxury Traditional 2-Storey Townhome. Built by a reputable builder Remington Homes. Well designed Ginseng End Unit 1,506 Sq. Ft. as per builder's plans. Many extra side windows provide a lot of natural light. 9' ceilings on main and second floors. Granite counters in kitchen and washrooms. Hardwood on ground floor. Extra height kitchen cabinets plus kitchen island. Freestanding tub in primary ensuite. Finished Rec Room in the basement with a 3-Piece washroom for your convenience. Over $40K in upgrades (upper hallway hardwood, upgraded hardwood, upgraded stairs and pickets, upgraded interior doors, upgraded basement stairs, kitchen backsplash, 11 pot lights, Level 2 upgrade kitchen cabinets, upgraded quartz countertop in all bathrooms. This subdivision is next to Aaniin Community Centre, schools, major highways, transit routes, 2,000 km Nature Trails, gold clubs. Flexible closing available (30, 60, 90 days). (id:61852)
Intercity Realty Inc.
17 - 8 Sayers Lane
Richmond Hill, Ontario
Stunning 2 yr New Condo Townhouse in the Highly desirable Oak ridges Community of Richmond Hill. Elegant designed features over $13,000 in upgrades, including a gourmet kitchen with quartz countertops, premium stainless steel appliances, upgraded cabinetry, and a chic backsplash. Highlights include 9-foot smooth ceilings, Floor-to-ceiling windows & a beautifully crafted hardwood staircase. The primary suite offers a spa-inspired Ensuite with an oversized frameless glass shower for a truly luxurious retreat. A standout feature is the expensive 488 sq. ft. private rooftop terrace with breathtaking, unobstructed views - perfect for entertaining or relaxing in style. Convenient location just steps from Yonge Street, Highly rated school zone, Transit Bus stops at the door steps, Shopping Malls, Lake Wilcox Park, Gormley GO Station & the Highway 404.The HWT and Water Meter is rental. HWT for $60.51/Month and Water Meter is for $20.00/Month (id:61852)
Royal LePage Terrequity Realty
30 Sandhill Crane Drive
Wasaga Beach, Ontario
Live the Beach Lifestyle in This Bright 4-Bedroom Family Home!Welcome to your dream home in beautiful Wasaga Beach! This stunning 4-bedroom, 4-bathroom detached home with a 2-car garage perfectly blends modern comfort with coastal charm.Step inside and be greeted by 9 ft ceilings, an open-concept layout, and sun-filled living spaces designed for today's lifestyle. The modern kitchen features sleek cabinets, a large center island, and stainless-steel appliances, ideal for family gatherings or entertaining friends.Upstairs, enjoy the convenience of upper-level laundry and a spacious Primary suite complete with a walk-in closet and elegant ensuite. Two additional bedrooms share a stylish Jack & Jill bathroom, while a fourth bedroom offers flexibility for guests, a home office, or a growing family.Step out through the large backyard door to your private outdoor space - perfect for summer BBQs, relaxation, or kids at play. All of this on a quiet street, just a short walk to the beach! Don't miss this opportunity to own a modern family home in one of Wasaga Beach's most desirable areas! Book your private showing today - bring your buyers and come experience what makes this home truly special! (id:61852)
Right At Home Realty
19 - 399 Royal Orchard Boulevard
Markham, Ontario
Welcome to Royal Bayview, Thornhill's Most Prestigious New Address by Tridel. Discover refined living in this new and rarely offered garden level suite with golf course views at Royal Bayview, the latest luxury development by Tridel. With over 1,800 sq. ft. of impeccably finished living space, this elegant residence combines sophistication, comfort, and the serenity of nature. Enjoy unparalleled panoramic views of the golf course and tranquil pond, framed by floor-to-ceiling windows and your own expansive private terrace, the perfect retreat for morning coffee or evening entertaining. Inside, the open-concept layout features a chef-inspired kitchen with a large centre island, high-end finishes, and premium appliances. The spacious living and dining areas flow seamlessly, creating a bright, airy ambiance ideal for both everyday living and hosting. Designed with versatility in mind, this unit includes a dedicated den/home office, two generous bedrooms, and three luxurious bathrooms, including a spa-like primary ensuite. Additional highlights include Resort-style amenities including an indoor swimming pool, fitness centre, saunas, outdoor patio, and a stylish party room in a landmark building. Experience the ultimate blend of luxury and lifestyle at Royal Bayview where every detail has been thoughtfully crafted for the discerning homeowner. (id:61852)
Union Capital Realty
9 - 12860 Yonge Street
Richmond Hill, Ontario
Stunning 2 yr New Condo Townhouse in the Highly desirable Oak ridges Community of Richmond Hill. Elegant designed features over $13,000 in upgrades, including a gourmet kitchen with quartz countertops, premium stainless steel appliances, upgraded cabinetry, and a chic backsplash. Highlights include 9-foot smooth ceilings, Floor-to-ceiling windows & a beautifully crafted hardwood staircase. The primary suite offers a spa-inspired ensuite with an oversized frameless glass shower for a truly luxurious retreat. A standout feature is the expensive 488 sq. ft. private rooftop terrace with breathtaking, unobstructed views-perfect for entertaining or relaxing in style. Convenient location just steps from Yonge Street, Highly rated school zone, Transit Bus stops at the door steps, Shopping Malls, Lake Wilcox Park, Gormley GO Station & the Highway 404. The HWT and Water Meter is rental. HWT for (id:61852)
Royal LePage Terrequity Realty
204 Lormel Gate
Vaughan, Ontario
Live the Lifestyle You Deserve in Prestigious Vellore Village! Step inside living space 4,500 sq. ft. of pure sophistication in this 4+2 bedroom, 5-bathroom showpiece. From the chef's kitchen with quartz countertops and premium stainless steel appliances to the spa-inspired primary suite featuring two walk-in closets (including one large custom-designed closet), every detail reflects true luxury. Work, play, and relax at home with a custom office, theatre room, gym, and private sauna-a perfect blend of comfort and function. The finished walk-out basement with two bedrooms includes rough-ins for a kitchen and laundry, offering endless possibilities for entertaining or multigenerational living. Outdoors, professional landscaping sets the tone for elegance with interlock stone, a charming gazebo, and a garden shed, creating your own private retreat. Ideally located just minutes from top-rated schools, scenic parks, Cortellucci Vaughan Hospital, Canada Wonderland Park and Vaughan's best shopping and dining, with easy access to Hwy 400.This isn't just a home-it's a lifestyle with extensive renovations and premium upgrades throughout, this property offers unmatched value and move-in-ready luxury. Opportunities like this are rare in Vellore Village-book your private showing today before it's gone. Agents and buyers are invited to visit and see firsthand the quality, comfort, and investment potential this home delivers. (id:61852)
Right At Home Realty
81 Livante Court
Markham, Ontario
Motivated Seller! Gorgeous & Bright home In Prestigious Victoria Square Community! Original Owner, Built in 2014. Immaculate Detached Home with 3,332 sq ft (above ground) located in a quiet street. Main Floor with 9' high ceiling, Hardwood floor & Lots pot lights. Open Concept Kitchen with a Granite Countertop Central island & spacious breakfast nook, directly walk to deck, Office provide work station of study area. Family Room overlook to the Backyard, Spacious Dinning provide work station or study area. Family Room overlook to the Backyard, Spacious Dinning room and living room with big windows. Oak stairs with Wrought iron railing.Spacious sun filled 5 bedrooms w/lots of Windows. Bright primary bedroom with her and His walk-in closets. Toto Toilet in Powder room. Main floor Laundry. Finished basement with Vinyl floor, one bedroom, Recreation area & rough-in for washroom. Direct access to double garage,professionally landscaped, Hot water tank (owned). Close to all amenities: Step to top ranking School Victoria Square public School & Parks, Drive minutes to shopping center, Recreation center, Restaurant, Richmond Green SS, Hwy 404, Golf Court, and Hospital. Lots More!!! (id:61852)
Sutton Group-Admiral Realty Inc.
136 Warwick Avenue
Ajax, Ontario
Welcome to 136 Warwick Avenue where style meets comfort in this beautifully updated townhome located in a sought-after lakeside community! This spacious 3-bedroom, 2-bathroom home offers an exceptional blend of modern finishes and everyday functionality. From the moment you step inside, you'll appreciate the warm and inviting atmosphere enhanced by hardwood floors throughout and a newly upgraded banister that adds a touch of contemporary elegance. The open-concept main floor is designed for easy living and entertaining. A bright and airy living and dining area flow seamlessly into the modern kitchen, featuring upgraded stainless steel appliances, sleek cabinetry, and plenty of counter space for the home chef. Step through the walk-out to the backyard and enjoy peaceful mornings, family barbeques, or quiet evenings under the stars in your own private retreat just steps from the lake. Upstairs, you'll find three generous bedrooms, including a serene primary suite complete with a walk-in-closet and semi ensuite bathroom. Two additional bedrooms offer ample space for a family, guests, or a home office. The attached 2-car garage includes an E-car charging outlet, offering convenience and eco-friendly functionality rarely found in similar homes. Additional highlights include modern light fixtures, neutral tones throughout, and a well-maintained exterior that reflects pride of ownership. Located in a vibrant lakeside community, you're just moments from scenic walking trails, parks, the waterfront, and nearby shops and dining. Enjoy the perfect balance of tranquility and accessibility, ideal for those seeking a relaxed lifestyle close to nature yet within easy reach of urban amenities. Furnace and AC 3 years old. Warwick Ave is more than a home-it's a lifestyle opportunity waiting for its next chapter. Move in and experience lakeside living at its finest! (id:61852)
RE/MAX Hallmark First Group Realty Ltd.
39 - 221 Ormond Drive
Oshawa, Ontario
Spacious 4 bedroom townhouse excellent for a first time home buyer or investor. Close to shops, grocery, Costco, UOIT and Durham College. Has 4 full bedrooms and a lower level rec room has a direct walk out to the back yard. Direct walk in from the garage and ground level laundry room. Home gets lots of natural light from its south exposure. (id:61852)
RE/MAX Professionals Inc.
716 Kenora Avenue
Oshawa, Ontario
This well-maintained semi-detached, 4-level backsplit offers more space than meets the eye, with approximately 1,250 sq. ft. above grade, plus a finished basement for added living space. The open-concept main floor features an abundance of natural light, neutral décor, and an updated kitchen complete with added storage, stone counters, stone backsplash, and stainless steel appliances. This home includes 2+1 bedrooms and 2 full bathrooms, providing flexible space for a variety of living arrangements or guests. Each level has been updated, offering a clean and modern feel throughout. The rear yard is designed for enjoyment and relaxation, featuring a swim spa, gazebo, and ample outdoor space. Located mins to the 401, walking distance to schools, Lake Ontario, scenic walking trails, multiple parks, and a community centre, this property combines comfort, convenience, and lifestyle. A rare opportunity to secure a home that checks all the boxes, all in a welcoming neighbourhood you'll love coming home to. (id:61852)
Realty One Group Reveal
852 Bem Avenue
Pickering, Ontario
Fantastic Opportunity in Bay Ridges! Set on one of Pickering's most desirable streets, just a short walk to the GO Station, marina, and the lake, this home offers incredible value and potential for those looking to personalize and add value. This detached 4-level backsplit features 3 bedrooms, 2 bathrooms, and a convenient side entrance to the basement-ideal for extended family living. With spacious principal rooms and a functional layout, this home provides a solid foundation to renovate and make it your own. This home is an estate sale being offered in as-is condition, it's the perfect find for a handy buyer or investor ready to bring their vision to life. Surrounded by parks, schools, shopping, transit, and the lake (id:61852)
RE/MAX Hallmark First Group Realty Ltd.
21 Knowlton Drive
Toronto, Ontario
***Public Open House Saturday November 22nd & Sunday November 23rd From 2:00 To 3:00 PM.*** Great Deal For Sale. 1,012 Square Feet Above Grade As Per MPAC. Massive Lot 50.06 Feet By 150.68 Feet As Per Geowarehouse. Pre-Listing Inspection Report Available Upon Request. Offers Anytime. Detached Home Located On Quiet Street. Bright & Spacious. Living Room With Skylight. Entrance From Kitchen Leading To Massive Backyard. Convenient Location. Steps To Eglinton GO Station & Kennedy Station. Close To TTC, Shops, Schools, Bluffer's Park Beach, Trails, Lake Ontario & More. Click On 4K Virtual Tour. Don't Miss Out On This Opportunity! (id:61852)
Lpt Realty
143 Parkmount Road
Toronto, Ontario
Looking to upsize in one of Toronto's most coveted family neighborhoods, invest in a high-performing property, or create the ultimate multi-generational setup? Welcome to 143 Parkmount Rd, a rare "unicorn" detached home in vibrant Greenwood-Coxwell-consistently ranked among Toronto's top ten neighborhoods.Boasting 9-foot ceilings, a deep lot and backing onto Craven Rd. Walking distance to Greenwood subway station, Danforth's boutique cafés, dining, and shopping, A home that delivers sophisticated living, multi-functional space, and outstanding long-term value.A unique legal triplex featuring a never seen two basement suites, appraised at $1,700/month, plus a fully finished 20' x 40' detached garage studio with HVAC and a 3-piece bath, appraised at $1,800/month. Total rental potential of $5,200/month, enough to cover up to $1 million in mortgage payments. A proven Airbnb Superhost history generating over $60,000 annually, and more than $100,000 in total rental potential, this property offers lifestyle and income in one package.The main home boasts a designer kitchen featuring GE Café appliances, stunning marble/live edge island, and an open-concept modern layout that flows seamlessly to a private outdoor oasis with hot tub. Newly renovated 4 piece bathroom. Additional opportunities include a massive third-floor attic ready for conversion and plans for a Garden Suite above the garage.Located steps to Monarch Park Collegiate (IB Program), École Secondaire Michelle-O'Bonsawin, and local transit, this home was selected to be featured on HGTV's Top of the Block, highlighting its rare combination of lifestyle, income potential, and long-term growth. Truly move-in-ready and exceptional in every way-must be seen in person! (id:61852)
Real Broker Ontario Ltd.
27 Tasker Crescent
Ajax, Ontario
Here's your chance to own an absolutely stunning freehold townhouse - a rare find in one of Ajax's most desirable and convenient locations. Offering the freedom of ownership with no condo fees, this turnkey home combines the ease of low-maintenance living with the privacy and space of a house. Step inside to discover a beautifully updated interior that blends contemporary style with timeless warmth. Soaring 16.5-foot ceilings surrounded by floor to ceiling wainscotting walls on the main level creates a dramatic, gallery-like feel - perfect for entertaining or simply enjoying the open space. This well-designed home features: a functional spacious layout with generously sized rooms throughout; a second-floor open balcony ideal for a morning coffee or evening relaxation; a carpet-free interior professionally painted with modern upgrades throughout; updated kitchen and bathroom finishes, stylish pot lights, fresh decor; and located on a quiet, family-friendly crescent with no through traffic, yet minutes to everything - shopping, transit, community centres, Highway 401, and top-rated schools. This home truly checks all the boxes. Just move in and enjoy! (id:61852)
Homelife/champions Realty Inc.
1550 Evangeline Drive
Oshawa, Ontario
Excellent Location! Detached Bungalow on a premium 50' x 131' lot in the sought-after Lakeview Community. 3+1bedroom with a convenient separate side entrance to a fully finished lower level ideally suited for extra living space, a home office, or for future income potential. Great curb appeal with a long private driveway with ample parking for3 vehicles. Bright & functional main floor features an open concept living area with hardwood flooring throughout. Kitchen offers lovely view overlooking a large & private backyard with quartz countertops, tile flooring, custom backsplash, stainless steel appliances. Three generous sized bedrooms with the third bedroom providing a double-door walk-out to a large deck. The lower level offers a lovely finished 1-Bedroom with a large recreation area with a gas fireplace perfect for extended family & guests. Huge backyard with an elevated deck offers up endless hours of entertaining, gardening. Prime location and just short walk to the scenic Waterfront Trail , Parks, Schools, Stone Park, Cricket Grounds , South Oshawa Community Centre and Marsh Wildlife Reservation. Easy access to shopping, GO Station, Hwy 401 & Public Transit. (id:61852)
Forest Hill Real Estate Inc.
74b Floyd Avenue
Toronto, Ontario
Your private oasis in the prime Broadview North neighbourhood of East York!! Welcome to 74B Floyd Ave! This stunning custom built, detached 2-storey modern masterpiece is nestled in a family friendly community, only minutes from top schools, parks, restaurants, shopping, TTC and DVP! This thoughtfully designed home stuns with beautiful engineered hardwood floors, pot lights and in-ceiling speakers throughout. The sun-drenched living room boasts an impressive feature wall, custom floating built-ins, speakers and floor-to-ceiling sliding doors to a gorgeous balcony with frameless glass railings. The combined dining area makes the flow of entertaining guests effortless! The gourmet kitchen is a chefs dream with a quartz waterfall centre island with ample seating, quartz backsplash, built-in panelled fridge, gas range with a convenient pot filler, an abundance of floor-to-ceiling cabinetry/storage and an additional breakfast area. Walk out from your kitchen to your private entertainers deck and spacious backyard that features privacy trees and fencing, perfect for summer nights, outdoor fun, and unforgettable gatherings! The upper level with double skylights highlight a primary retreat that includes custom built-in closets along with a lavish five-piece ensuite with warm finishes, double vanity, glass shower with a rain head and a custom niche. In addition to the primary there are two generous sized bedrooms with custom built-in closets and ample natural light. The family bathroom also has warm finishes with a floating vanity, rain shower head and shower niche. On the lower level, there is direct access to the garage and a cozy recreation room with built in speaker and floating cabinetry. A convenient 3 piece bathroom in the basement allows for the opportunity to use this space as a 4th bedroom! Don't miss this rare opportunity to own a turnkey designer home in one of Torontos most desirable neighbourhoods! (id:61852)
Royal LePage Signature Realty
2602 Tillings Road
Pickering, Ontario
Welcome to this urban sanctuary, a stylish 3 bedroom, 3 bathroom townhouse designed for modern living. This home is bathed in natural light that streams through generous windows, illuminating the sleek, contemporary finishes throughout. The heart of the home is the gourmet kitchen, featuring granite countertops, a classy backsplash, and high-end appliances, perfect for culinary enthusiasts. Nestled in the sought-after neighborhood and surrounded by a peaceful green belt, this must-see property boasts elegant wooden flooring throughout the main level. Conveniently located minutes from Highway 401 & 407, GO Train, public transit, shopping plazas, parks, top-rated schools, and the future sports multiplex (id:61852)
Century 21 Titans Realty Inc.
2201 - 1350 York Mills Road
Toronto, Ontario
**Welcome Home: Stunning Penthouse Suite at 1350 York Mills Rd** Step into contemporary luxury with this renovated 2-bedroom, 1-bath penthouse suite at 1350 York Mills Rd. With its fresh design and modern finishes, this property is truly ready to impress. The two generously sized bedrooms are perfect retreats, offering ample closet space and comfort, making them ideal for restful sleep or versatile spaces for a home office or guest room. The bathroom features large shower and its modern fixtures and finishes. Upon entering Suite 2201, you will immediately notice the meticulous attention to detail in the recent renovations. Freshly painted walls create a bright and inviting atmosphere, complemented by new fixtures, blinds, and curtains throughout the condo. The galley kitchen is a standout feature, boasting brand new quartz countertops, ample cabinetry for storage, and stainless steel appliances. The open layout facilitates seamless interaction with the dining and living areas, making it perfect for casual meals or entertaining guests. Adjacent to the kitchen, the spacious living area provides plenty of room for relaxation and entertainment. Large windows fill the space with natural light, enhancing the airy feel of the penthouse. Step out onto your private balcony to enjoy your morning coffee or unwind in the evenings while taking in the view. A separate laundry room, complete with a large washer and dryer, adds to the convenience of this penthouse. Additionally, this suite includes a designated parking spot, a valuable asset in this desirable area.**Location and Amenities:** This penthouse is ideally located in the Victoria Park & York Mills area, offering a wealth of nearby amenities. You'll find public transit just moments away, making commuting a breeze. For those who drive, the 401 and DVP are only a two-minute drive, providing easy access to the GTA. Amenities include: gym, sauna, party room & library/reading room. (id:61852)
Royal LePage Your Community Realty
