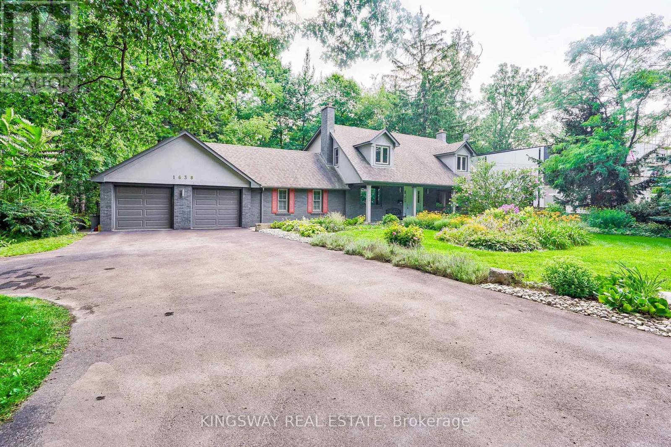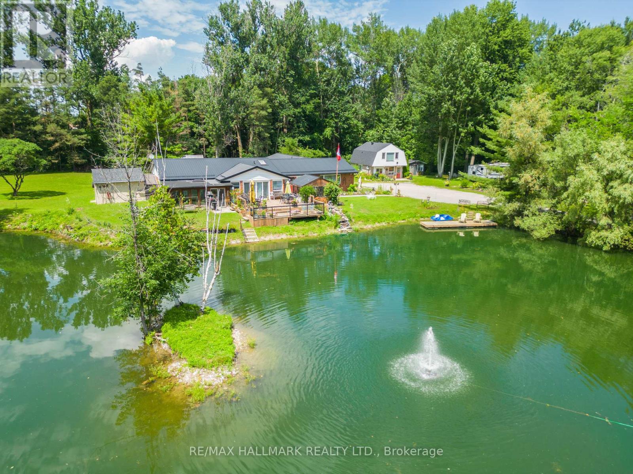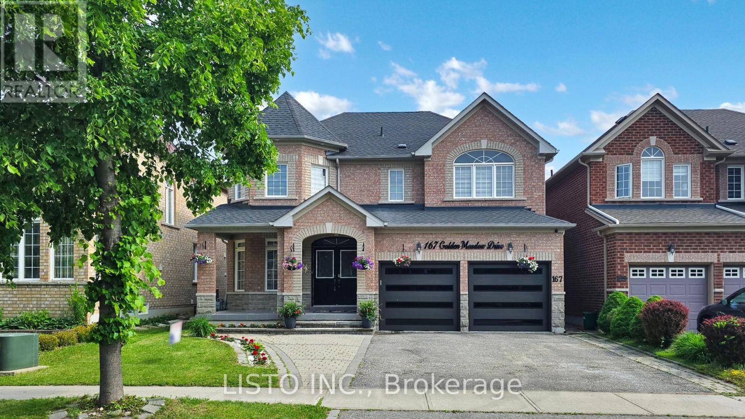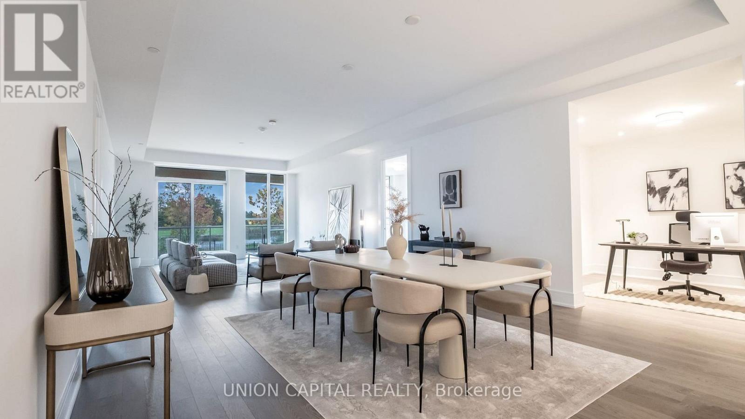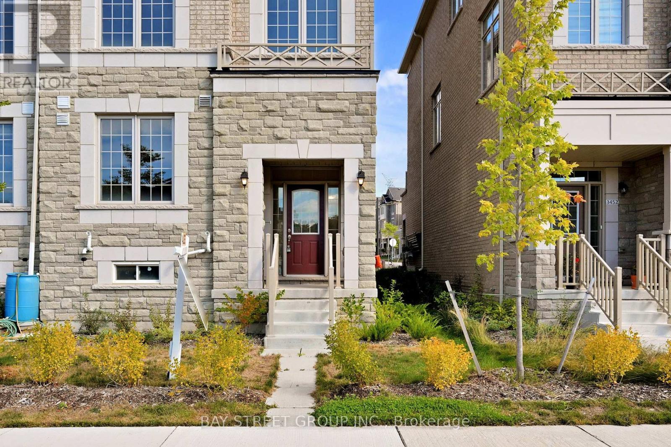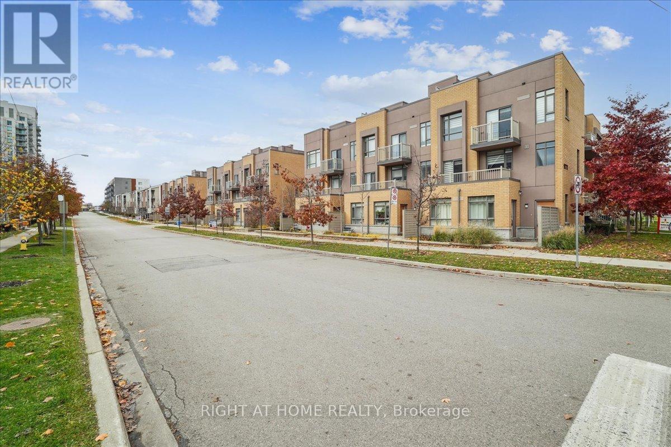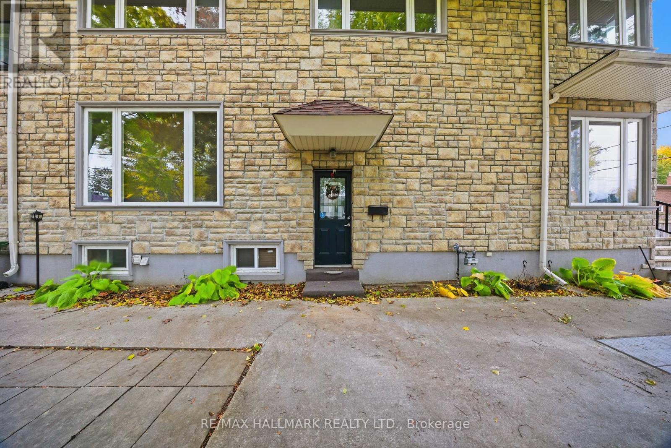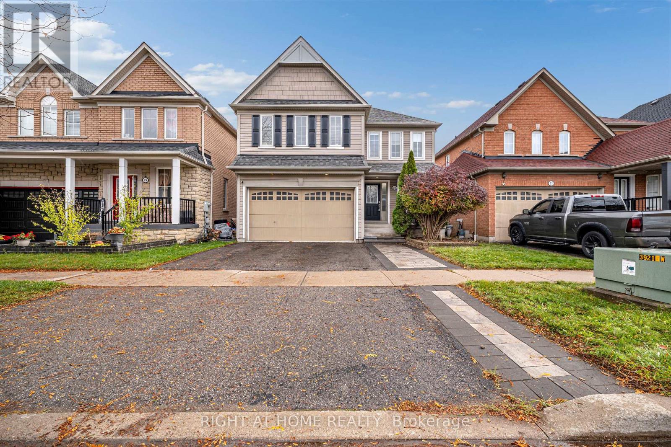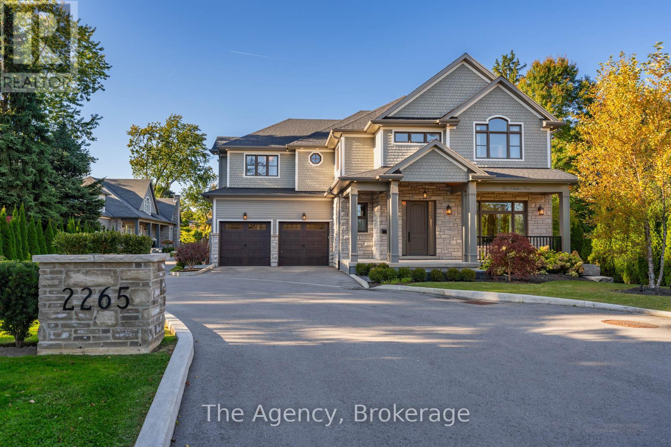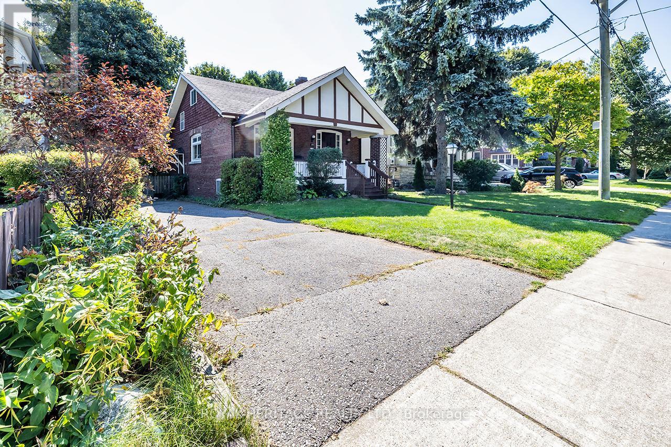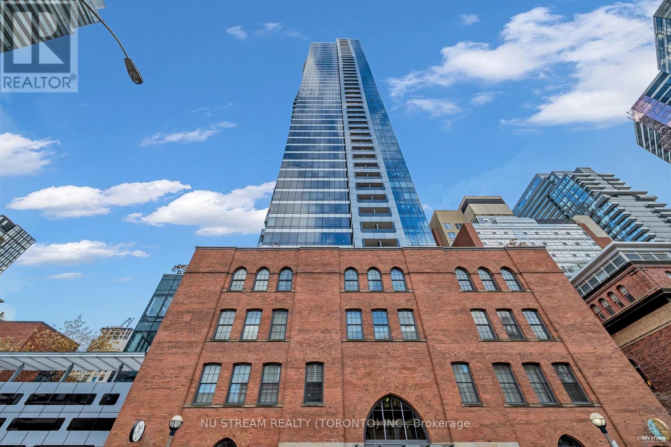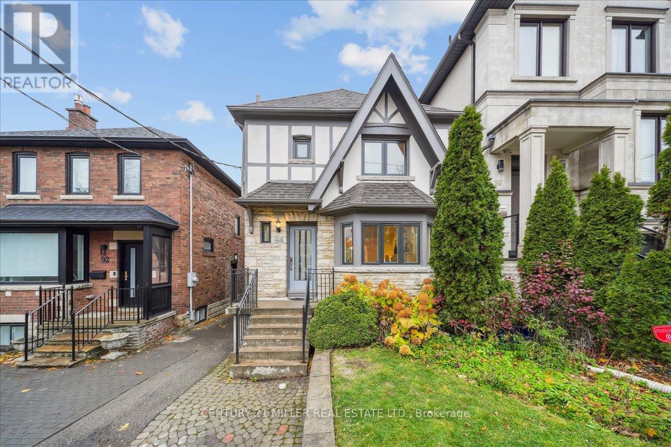1638 Birchwood Drive
Mississauga, Ontario
Lorne Park Whiteoaks of Jalna Executive 4+1 bed, 4 bath home w/ huge 105x118 lot on exquisite Birchwood Dr, surrounded by mature towering trees. Huge central island with granite counters, pantry w/ lots of storage in kitchen, main floor office, dining room with fireplace, large family room access to garage & spacious eat-in kitchen at heart of the home. 4000+ sqft of total living space with 4 generous bedrooms + lower level rec room & addl bedroom and office space. Walkouts to covered patio and beautiful private backyard. (id:61852)
Kingsway Real Estate
1114 Goshen Road
Innisfil, Ontario
A rare 4.7-acre property offering income potential, development opportunity, and a serene private pond setting, all in one! Zoned FD (Future Development), this unique parcel includes two detached buildings, each with its own utilities and septic system, making it ideal for investors, multi-generational living, or future builders. The main home is a spacious, all-brick 4-bedroom, 3-bath bungalow featuring a bright living room with picturesque views, a walkout deck overlooking the pond, and a recently built, insulated 26x26 double-car garage with gas heat. The second detached two-storey building includes two self-contained rental units generating monthly income. The main-level unit features 1 bed, 1 bath, a full kitchen, and a walkout patio; the upper-level unit offers 1 bed, 1 bath, a kitchen, and a balcony walkout. Both buildings enjoy separate furnaces, A/C units, gas and electrical services, as well as individual septic systems and a shared well. Additional features include two powered 1 bedroom garden shed units for guests, a tool shed, a chicken coop, and a greenhouse.**EXTRAS** Metal Roof 8yrs, Furnace (Main House) 7yrs, Septic (Main House) Pumped and Checked 3yrs, Bathrooms (Main House) Reno 2019, Garage 2016, Furnace (Apartment) 10yrs, Roof (Apartment) 2yrs, Pictures of the inside can be given upon request** ** This is a linked property.** (id:61852)
RE/MAX Hallmark Realty Ltd.
167 Golden Meadow Drive
Markham, Ontario
Discover this beautifully upgraded and meticulously maintained family home in the highly sought-after Wismer Community! Offering 9-foot ceilings on the main floor, this move-in-ready gem exudes warmth and elegance throughout. The spacious kitchen is a chefs dream, featuring quartz countertops, modern tile flooring, a stylish backsplash, and a breakfast area that opens to the backyard, ideal for both daily living and entertaining. The inviting family room, with large windows, pot lights, and a cozy gas fireplace, is perfect for quality time together. The fully finished basement adds incredible value with a large living area, open-concept kitchen with stainless steel appliances, private laundry, two bedrooms, and a 3-piece bath, perfect for extended family or guests. Located on a quiet street, just steps from top-ranked schools, parks, transit, and essential amenities, this home combines comfort, convenience, and style. Recent upgrades include a new furnace, zebra blinds, and garage doors (2024), A/C (2019), and roof (2021). With quick access to Hwy 407 and 404, this is an exceptional opportunity you wont want to miss! (id:61852)
Listo Inc.
19 - 399 Royal Orchard Boulevard
Markham, Ontario
Welcome to Royal Bayview, Thornhill's Most Prestigious New Address by Tridel. Discover refined living in this new and rarely offered garden level suite with golf course views at Royal Bayview, the latest luxury development by Tridel. With over 1,800 sq. ft. of impeccably finished living space, this elegant residence combines sophistication, comfort, and the serenity of nature. Enjoy unparalleled panoramic views of the golf course and tranquil pond, framed by floor-to-ceiling windows and your own expansive private terrace, the perfect retreat for morning coffee or evening entertaining. Inside, the open-concept layout features a chef-inspired kitchen with a large centre island, high-end finishes, and premium appliances. The spacious living and dining areas flow seamlessly, creating a bright, airy ambiance ideal for both everyday living and hosting. Designed with versatility in mind, this unit includes a dedicated den/home office, two generous bedrooms, and three luxurious bathrooms, including a spa-like primary ensuite. Additional highlights include Resort-style amenities including an indoor swimming pool, fitness centre, saunas, outdoor patio, and a stylish party room in a landmark building. Experience the ultimate blend of luxury and lifestyle at Royal Bayview where every detail has been thoughtfully crafted for the discerning homeowner. (id:61852)
Union Capital Realty
3450 Denison Street
Markham, Ontario
*NOT TO BE MISSED! This is a NEVER LIVED IN, LIKE BRAND NEW End Unit Townhome with Double Garages, 2 Driveway Parking Spaces and direct access into welcoming living area! A versatile layout with 2440 sq.ft. interior space boosts 3 well sized bedrooms, a 250sq.ft. Great Room that can easily be converted to a 4th bedroom! and fits well for social functions. The huge 2nd floor family space comprises separate areas of: Living/Dining, Breakfast and a Family Room that walks out to the outdoor terrace. The open concept kitchen features a grand centre island, large breakfast area meet all cooking needs/pleasure. All Appliances are 'brand NEW' !! This bright townhome is wrapped by large windows along the South, East, North sides filling the house with natural night. The upgraded 9' ft ceiling on main AND 2nd floors makes this home bright and airy! **Other Upgrades include - Hardwood floor throughout; Matching floor color Hardwood staircase with spacious landing, railing with Iron pickets; Huge master bedroom walk-out to a private balconcy, spacious walk-in closet, 5 pcs ensuite with separate shower ; Central air cond., Caesar stone countertop; 2nd Floor Laundry Room with extra closet, storage etc.. Located in a Family neighbourhood, Close to Costco, Amazon, Home Depot, supermarket. This impeccable townhome is a pleasure to show and will not disappoint you!! (id:61852)
Bay Street Group Inc.
304 - 90 Orchid Place Drive
Toronto, Ontario
Welcome to 304-90 Orchid Place Drive, a beautifully maintained stacked townhouse nestled in the heart of Malvern, Scarborough. This turnkey condo offers a terrific blend of comfort, convenience, and lifestyle ideal for first time buyers, young professionals, or savvy investors. Open Concept Living, the main level features a seamless flow between living, dining, and kitchen areas great for entertaining. Modern Kitchen equipped with stainless steel appliances, built-in microwave, and efficient layout.In-Suite Laundry, stacked washer/dryer included for your convenience. Comes with a private balcony or terrace, plus access to a rooftop deck excellent for BBQs, relaxing, or entertaining. Location Perks: Close access to major transit options, making commuting easier. Nearby, Centennial College, Scarborough Town Centre, supermarkets, restaurants, and a hospital are minutes away. Very walkable neighborhood, so you can easily get around without relying on a car. (id:61852)
Right At Home Realty
Bsmt - 34 Horfield Avenue
Toronto, Ontario
Welcome To 34 Horfield Ave. This Basement Apartment Features 2 Large Bedrooms, Generous Living Room, Kitchen, A 3 Piece Washroom And Laundry. All Windows Are Above Grade And Allows Tone Of Natural Light. You Have Your Own Separate Entrance For Optimal Privacy. 1 Parking Space Is Included On The Driveway (id:61852)
RE/MAX Hallmark Realty Ltd.
23 Tiller Street
Ajax, Ontario
Welcome to this stunning, freshly painted detached home located in the desirable Audley North community of Ajax. Featuring 4 spacious bedrooms, 3 bathrooms, and a beautifully finished basement, this home offers the perfect balance of style, comfort, and functionality.The main and second levels showcase elegant hardwood flooring throughout, creating a warm and inviting flow. The modern kitchen is designed for both beauty and convenience, boasting granite countertops that extend into the backsplash, stainless steel appliances, and a breakfast area with a walkout to the deck-perfect for outdoor dining and entertaining.Upstairs, the primary bedroom offers a relaxing retreat with a 4-piece ensuite and his-and-her closets. The second bedroom is exceptionally spacious with a semi-ensuite, while the third and fourth bedrooms provide plenty of room for family or guests.The finished basement adds valuable living space with a large recreation room-ideal for a home theatre or play area-and an office space added just a few years ago, perfect for working from home.Additional upgrades include interlocking in both the driveway and backyard, offering enhanced curb appeal and low-maintenance outdoor living.Situated in a quiet, family-friendly neighbourhood close to parks, schools, recreation centres, shopping, and transit, this move-in-ready home has everything you're looking for and more.Don't miss the opportunity to make this exceptional property your next home-book your private showing today! (id:61852)
Right At Home Realty
3 - 2265 Lakeshore Road
Burlington, Ontario
Your dream home awaits in an exclusive enclave just steps from Lake Ontario and minutes from downtown Burlington's shops, cafes, and restaurants. With 4+1 bedrooms and 6+2 bathrooms and a fully finished lower-level ideal for entertaining or extended family living this upgraded, custom home truly has it all. On the main level, hardwood floors, 10ft ceilings, wainscoting, coffered ceilings, and an oak staircase with wrought iron accents set a refined tone. The home features formal living and dining rooms, as well as a main floor family room with custom built-ins, a gas fireplace and patio doors leading to the exterior. A convenient mud room with access to the double car garage adds to the practicality of the space. The customized kitchen boasts a large center island, quartz countertops, a gas range, stainless steel appliances, and a cozy breakfast area. Upstairs, the primary suite includes a dressing room, ensuite, and laundry, while three additional bedrooms each enjoy their own ensuite bath. The fully finished lower level offers a spacious living area with a fireplace, projector screen, built in speakers, glass enclosed gym, guest bedroom, and heated bathroom floors. Set on a low-maintenance lot, this home offers both convenience and luxury, with a landscaped front yard featuring a sprinkler system and security cameras, plus a covered rear patio designed for relaxing outdoor living. (id:61852)
The Agency
RE/MAX Escarpment Realty Inc.
RE/MAX Escarpment Realty Inc.
39 Kelsonia Avenue
Toronto, Ontario
Welcome to this beautifully maintained detached 1.5 storey brick home, nestled in the heart of the highly desirable Cliffcrest community. Set on a mature, well-treed lot, this property offers timeless character with the added benefit of being surrounded by many newly built, upscale homes making it an ideal choice whether you're looking to move in, invest, or build your dream home.The home features a warm and inviting layout with plenty of natural light throughout. The fully finished basement is a fantastic bonus, complete with a separate entrance, bedroom, kitchen, and 3-piece bathroom perfect for extended family, guests, or potential rental income.Enjoy the convenience of being within walking distance to shops, St. Augustines Seminary, public transit, and the scenic Scarborough Bluffs. Don't miss this rare opportunity to own a well-kept home in one of Scarborough's most desirable pockets. Whether you choose to enjoy it as is or take advantage of the incredible potential to build new, this property is one you wont want to pass up. (id:61852)
Royal Heritage Realty Ltd.
4806 - 5 St Joseph Street
Toronto, Ontario
"Five Condo" In The Heart Of Downtown Toronto @ Yonge/Wellesley. Top Floor Penthouse with 669 sq ft of Spacious Living Area and a Scenic View Balcony. Close To Everything You Need! Steps To U Of T, Subway, Restaurants, Shops, Parks And More !Very Bright View, Open Concept 1Bedroom Suite. Beautiful High End Finishes Includes Engineered Wood Floor Throughout, FullyIntegrated Full Size Miele Appliances, Built-In Island, Stone Counter Top, Large Floor ToCeiling Windows, 9' Smooth Ceilings!. This Beautiful Penthouse One Br With Table, Desk, Sofa,And Tv In Modern/Chic. Must See! (id:61852)
Nu Stream Realty (Toronto) Inc.
94 Castlewood Road
Toronto, Ontario
Welcome to Refined Luxury in the Heart of Allenby ! Thoughtfully reimagined and renovated with a seamless two-storey addition, this classic detached Tudor home blends rich character with comfort and design. Over 2400 sq.ft.of total living space. The main level features an elegant open-concept flow through spacious cozy living and dining areas, each filled with natural light and overlooking a fabulous sunken family room. With soaring ceiling heights and captivating views of the landscaped backyard and open skies, this room is truly the heart of the home! Walkout to a large rear deck, perfect for outdoor entertainment & relaxation. Enjoy the upgraded kitchen with premium finishes and built-in stainless steel appliances. Upstairs includes 5 versatile rooms: a bright primary bedroom, 2 spacious rear bedrooms, a skylit room with new cabinets, and a 5th room that can be used as a home office or a kids bedroom. The finished lower level offers newly installed wood flooring, high ceilings, a large recreation room, an additional bedroom, full bath, laundry area, and a crawl space for storage. A convenient walk-up to a separate entrance makes this level ideal for a nanny or in-law suite. In addition to a professionally landscaped front yard and a legal parking pad, enjoy a deep private backyard with mature trees and an oversized shed with ample storage. Located steps from top-rated schools - Allenby, John Ross Robertson, Lawrence Park Collegiate, and Blessed Sacrament and minutes to Havergal, UCC, TFS, and Crescent. Walk to charming shops, parks, trails, and the TTC. Move-in ready and meticulously maintained, this home offers the best of Allenby/ Upper Forest Hill living-where heritage charm meets modern luxury! (id:61852)
Century 21 Miller Real Estate Ltd.
