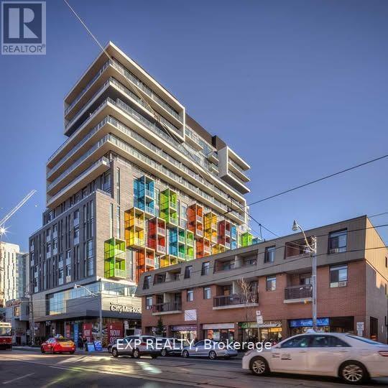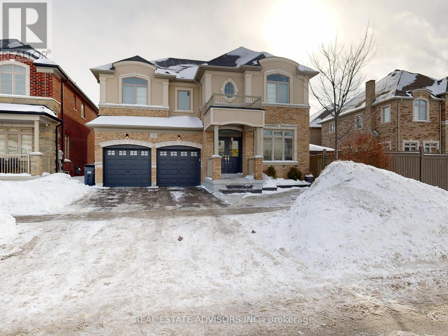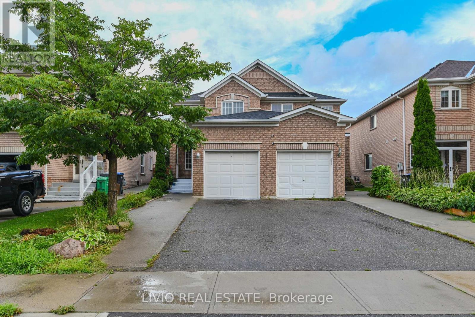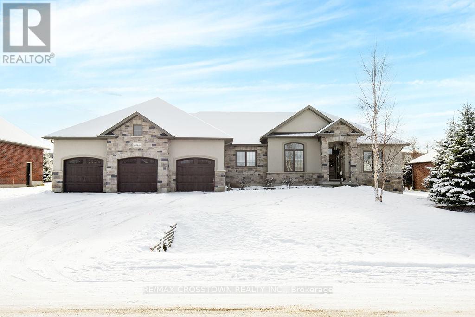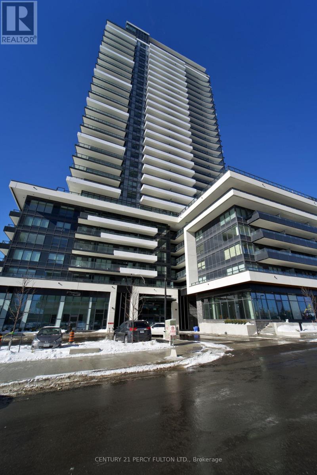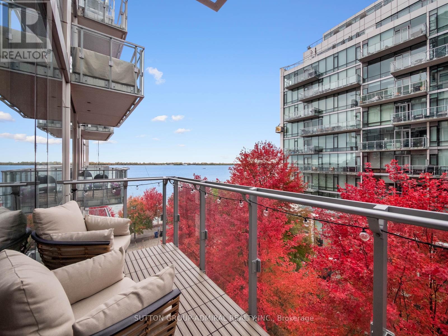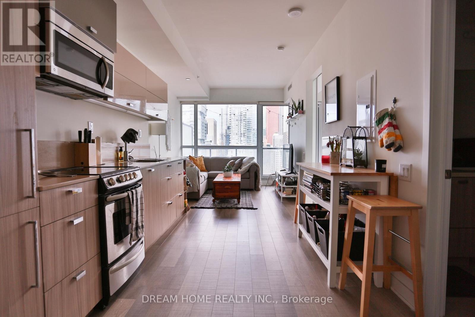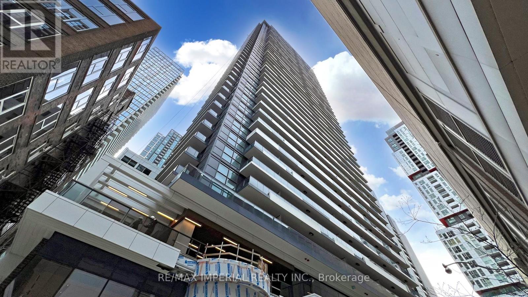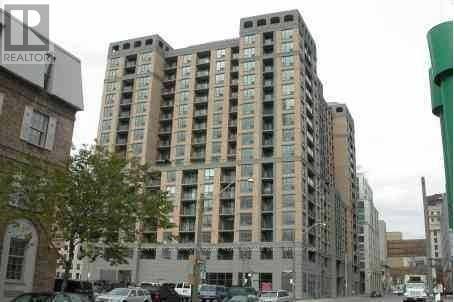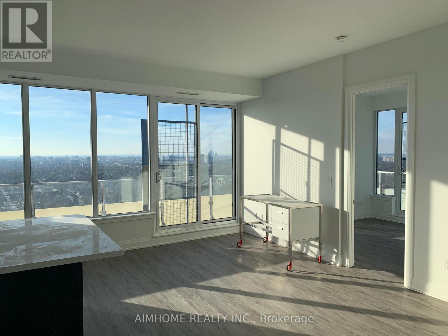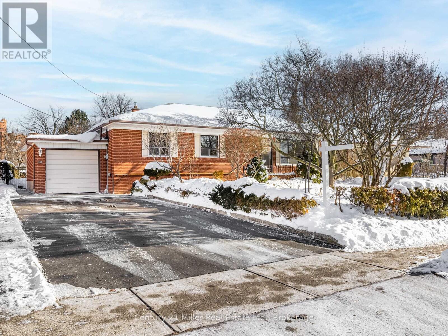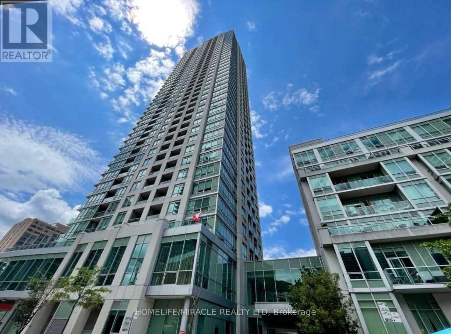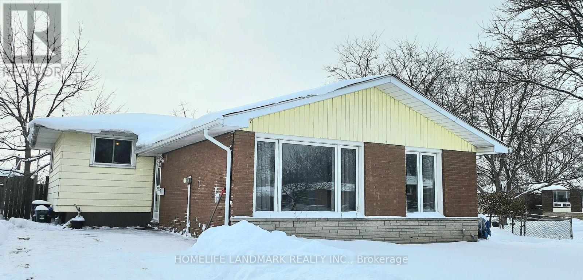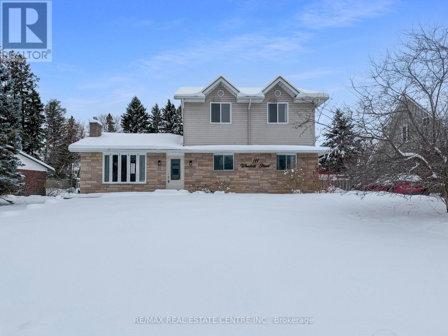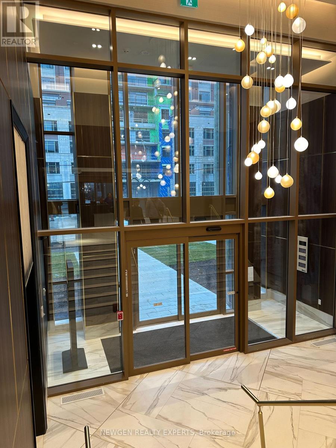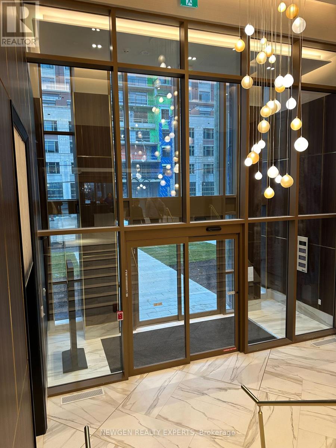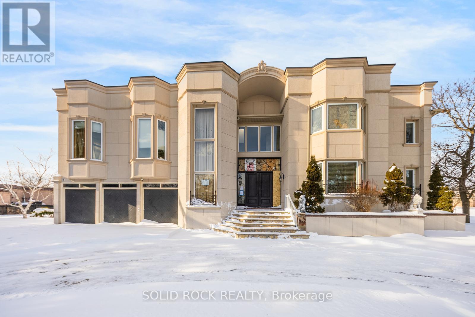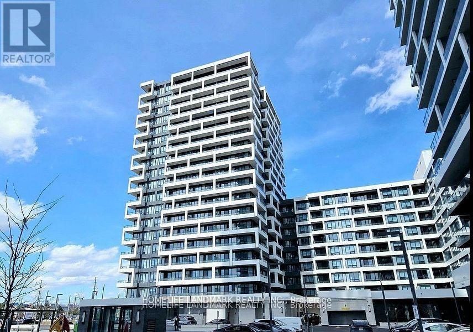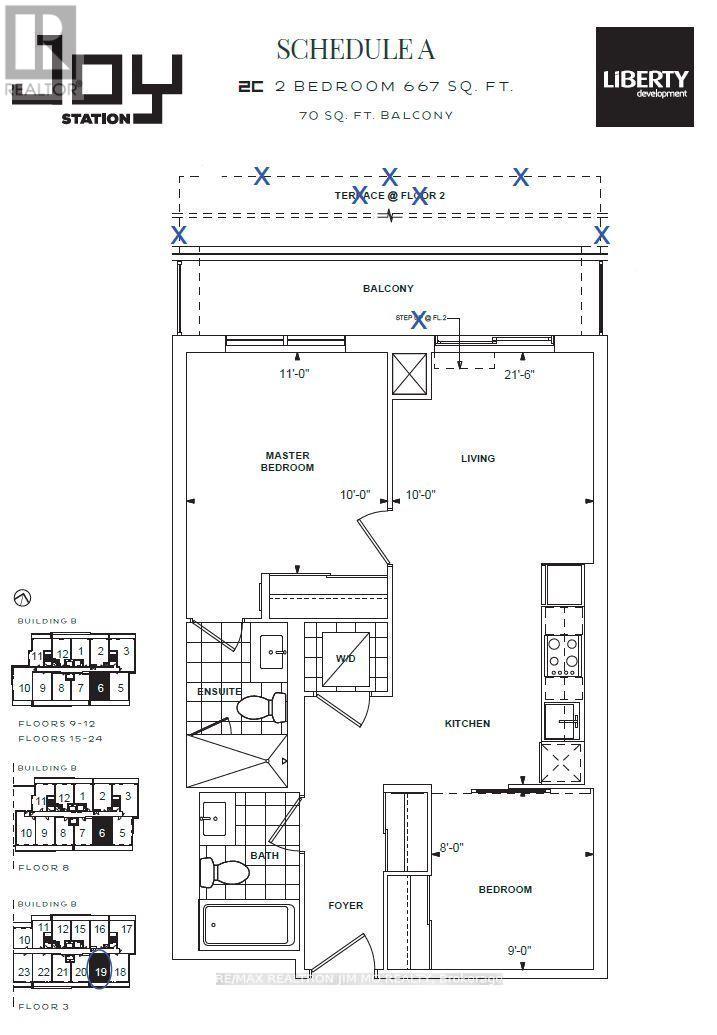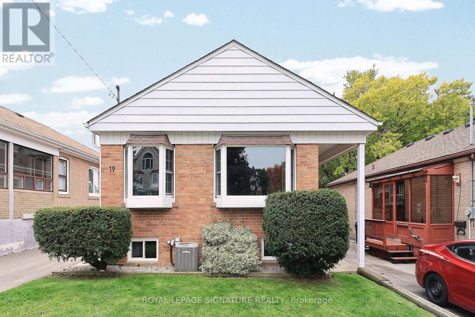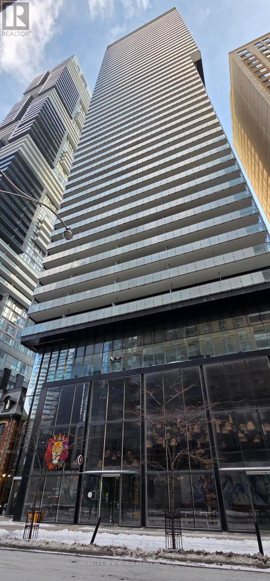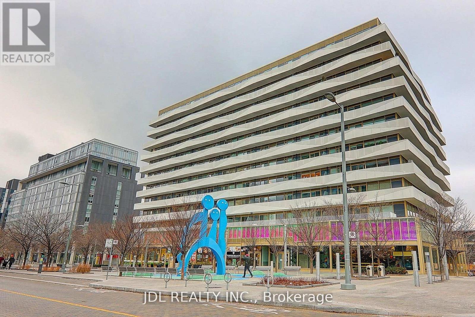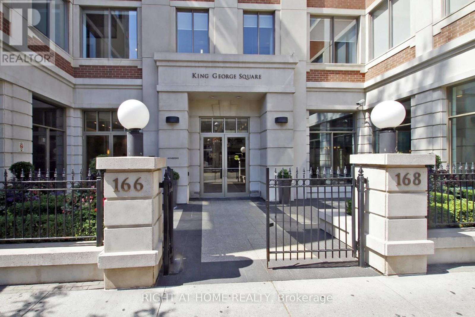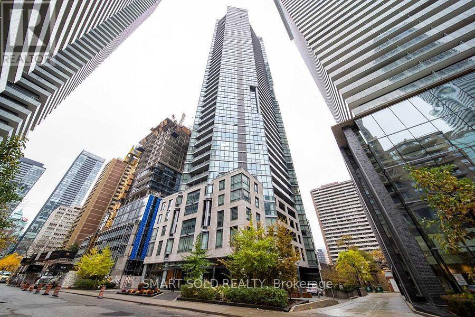608 - 297 College Street
Toronto, Ontario
Beautiful 1 Bedroom + Den condo featuring a functional L-shaped layout and breathtaking, unobstructed skyline view. Ideally located just steps from vibrant Chinatown and Kensington Market, and within close proximity to the University of Toronto. This bright and spacious unit offers an excellent balance of comfort and convenience, perfect for students & investors alike. Enjoy city living at its finest, TNT Grocery market indoor in building, shopping, transit, and campus life right at your doorstep. Come and take a tour! (id:61852)
Exp Realty
129 Squire Ellis Drive
Brampton, Ontario
TRULY A GEM NOT TO BE MISSED - THIS FANTASTIC FAMILY HOME OFFERS A DREAM OPEN CONCEPT MAIN FLOOR - FEATURES COFFERED CEILINGS IN DINING/LIVIND AREA - CROWN MOLDINGS - POT LIGHTING - NINE FEET CEILING ON MAIN FLOOR - DISCOVER THIS STUNNING FOUR BEDROOM HOME - SIX BATHROOMS - NESTLED IN THE HIGHLY DESIRABLE COMMUNITY - PEACEFUL LIVING WITH CONVENIENCE AT YOUR DOORSTEP - METICULOUS KEPT - PLENTY OF UPGRADES - THIS GREAT HOME BOASTS HARDWOOD AND CERAMIC FLOORS THROUGHOUT THE MAIN LEVEL - COMPLEMENTED BY MODERN WALL MOLDINGS THROUGH THE HOUSE - ENHANCING ITS WARM AND STYLISH AMBIANCE - THE SPACIOUS MODERN EAT-IN KITCHEN FEATURES A BREAKFAST AREA - WALK OUT TO A PRIVATE FULLY ENCLOSED BACKYARD - PERFECT FOR RELAXING IN SERENITY AND ENTERTAINING - THE LARGE FAMILY ROOM WITH A COZY FIREPLACE - STYLISH LOOK-THROUGH TO THE KITCHEN - STRIKES AN IDEAL BALANCE BETWEEN OPENNESS AND FUNCTION - ADDITIONALLY ENJOY DIRECT GARAGE ENTRANCE WITH BUILT-IN CLOSET/SHOES SPACE - POWDER ROOM ON MAIN FLOOR - BRIGHT AND PLENTY OF SUNLIGHT - JUST PERFECT - PLENTY OF CLOSET/STORAGE SPACE - THE SECOND FLOOR OFFERS A VERY SPACIOUS LANDING - PRIMARY BEDROOM BOASTING A HIS/HERS WALK-IN CLOSETS GORGEOUS ENSUITE BATHROOM SEPARATE SHOWER LARGE WINDOWS - ALL OTHER THREE BEDROOMS OFFERS ITS OWN ENSUITE BATHROOM JUST PERFECT FOR THE EXTENDED FAMILY - THE FINISHED BASEMENT PRESENT A VERSATILE SPACE WITH FIFTH BEDROOM - FULL BATHROOM - SEPARATE SIDE ENTRANCE - WEAT BAR - BUILT-IN ENTERTAINING WALL UNITS - COFFEE BAR -WEATHER FOR ENTERTAINING ADDITIONAL LIVING SPACE OR A POTENTIAL BASEMENT APARTMENT - THIS GREAT HOME COMBINES ELEGANCE FUNCTIONALITY - PRIME LOCATION AND SOPHISTICATED LIVING - PLS BOOK YOUR VISIT AND SHOW WITH CONFIDENCE - PRESENTS A VERSATILE SPACE READY FOR YOUR PERSONAL TOUCH - CONVENIENTLY LOCATED NEAR ALL AMENITIES - SCHOOLS - SHOPPING - PUBLIC TRANSIT - PLEASE SHOW WITH TOTAL CONFIDENCE - DO NOT DELAY BOOK YOUR SHOWING TODAY - (id:61852)
Real Estate Advisors Inc.
46 Weather Vane Lane
Brampton, Ontario
**Wow! Beautifully well-kept semi-detached home featuring a finished basement and elegant wide-door entry. Filled with abundant natural sunlight throughout. Hardwood flooring on the main and second floors. Located in a highly desirable, family-friendly neighbourhood with a highly rated school within walking distance.Walking distance to grocery stores, and public transit. Vacant and move-in ready - ideal for a quick closing.A perfect opportunity for first-time home buyers or investors. Come see this beautiful home and make it yours!** (id:61852)
Livio Real Estate
25 Mennill Drive
Springwater, Ontario
Step into this exceptional custom-built bungalow this is an entertainer's delight, where luxury and comfort meet at every turn. Featuring contemporary finishes throughout, this stunning home boasts an extra large open-concept floor plan, 3+1 bedrooms & 3.1 bathrooms. The primary suite is a true retreat, offering a 5-piece ensuite with double sinks, a soaker tub, a glass shower, and a large walk-in closet. The open-concept kitchen flows seamlessly into the living and dining areas, creating the perfect setting for gatherings. A wall of windows and garden doors open up to a stunning backyard with a deck, and a stone patio that surrounds the saltwater pool with a slide, all enclosed by a gorgeous wrought-iron fence, perennial gardens with armour stone, and green space! Downstairs you can relax and unwind in your massive rec.room,complete with a theatre area, cozy stone fireplace, and custom bar equipped with 2 bar fridges, sink, and custom cabinetry. Its an ideal setup for guests or multi-generational living. Additional highlights include two dedicated laundry rooms (one on each level), a large mudroom on both levels, a 4-car garage(Tandematone Bay) with a convenient drive-thru to the backyard, and direct basement access from the garage. This beautifully landscaped property is the ultimate blend of elegance and functionality. Make this stunning Snow Valley home yours and experience luxury living at its finest! **EXTRAS** In-ground Sprinklers and Trampoline. (id:61852)
RE/MAX Crosstown Realty Inc.
2701 - 1435 Celebration Drive
Pickering, Ontario
Welcome to One bedroom + Den suite with a total indoor area of 660 square feet and Balcony as well. The kitchen includes a Quartz countertop and Stainless Steel appliances. The living/dining room connects with the Master bedroom with a beautiful laminate floor. The suite is equipped with a Samsung 27" front load washer and stacked dryer. The tower also includes for amenities such as a fitness room, yoga room, lounge, billiard room, a multi-purpose lounge/boardroom/bar , swimming pool, and a barbecue area. (id:61852)
Century 21 Percy Fulton Ltd.
525 - 39 Queens Quay E
Toronto, Ontario
Experience luxury waterfront living at its finest in this stunning 1-bedroom, 1-bathroom condo named Pier 27 located on Queen's Quay East, one of Toronto's most vibrant and desirable neighbourhoods. Just steps from the lake, this beautifully appointed suite offers the perfect blend of modern design, functionality, and style - ideal for professionals, downsizers, or investors seeking a move-in-ready urban retreat.This bright and airy residence features 10-foot ceilings, hardwood floors throughout, and floor-to-ceiling windows that flood the space with natural light. The open-concept living and dining area flows seamlessly to a private balcony with new tile flooring and beautiful lake views, providing the perfect spot to unwind and take in city and water views.The gourmet kitchen is a showpiece, complete with quartz countertops and a large island, Sub-Zero refrigerator, and Miele appliances - combining sleek design with superior performance. The spacious bedroom offers ample storage and a calm, contemporary feel, while the spa-inspired bathroom features modern fixtures and finishes for everyday luxury.Freshly and professionally painted, this suite exudes a crisp, designer aesthetic and is being sold fully furnished with curated designer pieces (see attached list) - making it truly turnkey and ready to enjoy.Additional highlights include one underground parking spot, premium building amenities, and a location that's second to none. Enjoy Toronto's waterfront lifestyle - steps to the lake, Sugar Beach, parks, cafes, restaurants, Loblaws, LCBO, the Distillery District, and transit. Quick access to the Gardiner Expressway and Union Station makes commuting effortless.This is a rare opportunity to own a sophisticated, fully furnished condo in a premier building on Toronto's waterfront. Simply move in and experience the best of Queen's Quay luxury living (id:61852)
Sutton Group-Admiral Realty Inc.
1506 - 290 Adelaide Street W
Toronto, Ontario
Spectacular 1 Bedroom Condo Right In The Center Of The Entertainment District. Great Layout For Entertaining Or Just Relaxing. Easy Access To Tiff, Ttc, The Path, Steps Aways From China Town, St Lawrence Market, Fashion Dist. And More... 9 Foot Ceilings And Huge Balcony (id:61852)
Dream Home Realty Inc.
#3509 - 38 Widmer Street
Toronto, Ontario
Central by Concord, located in the heart of the Entertainment District and Toronto's Tech Hub. This 1 Bed suite with an open-concept layout. Featuring built-in Miele appliances, Calacatta kitchen backsplash and bathroom, built-in closet organizers and a heated decked balcony for year-round enjoyment. Steps to TTC, Osgoode Station, Financial District, U of T, TMU, restaurants, theatres, and major attractions. (id:61852)
RE/MAX Imperial Realty Inc.
521 - 140 Simcoe Street
Toronto, Ontario
Luxury University Plaza, Spacious Studio With Balcony, Step To Financial Districts, Entertainment District, Restaurants, Eaton Centre, All Amenities. 24 Hrs Concierge. One Locker Included. (id:61852)
Century 21 King's Quay Real Estate Inc.
Ph306 - 75 Canterbury Place
Toronto, Ontario
Penthouse 1027 Sqft 3 years New Bright Beautiful 2 Bedroom + Den, 2.5 Bath Corner Suite On Yonge / Church, Double Master Room, Modern Upgraded Finishes & Meticulous Design. Kitchen Central Island + Window Coverings 1 Minute Walk To Yonge Street in The Heart Of North York, TTC / Subway, Shopping, Grocery, Restaurants, Services, & Close. 10 Foot Ceiling. 1 Parking (id:61852)
Aimhome Realty Inc.
309 Queen Mary Drive
Oakville, Ontario
Charming Bungalow on an oversized Lot in a Prime Central Location. Welcome to this solid, well maintained bungalow, proudly owned by the same owner for more than 60 years. This home features a bright living room, separate dinning room, and functional kitchen, a master bedroom accompanied with two additional bedrooms, offering a comfortable and practical main-floor layout. A full bathroom completes the main level. The partially finished basement expands the living space and includes a second kitchen, recreation room, dinning area, an additional bathroom, and a dedicated workshop area-ideal for hobbies, storage, or future customization. Set in a highly desirable location, this home is just a five minute walk to Kerr Street Village and approximately a 20 minute walk to the downtown core, providing easy access to shops, dinning, and local amenities. In original condition, this property presents an excellent opportunity for renovators, investors, or buyers looking to personalize a home with strong bones in an established neighbourhood. (id:61852)
Century 21 Miller Real Estate Ltd.
1905 - 120 Homewood Avenue
Toronto, Ontario
This Is Your Chance To Live In The Verve Community! Come And Check Out This Beautiful fully furnished 1 Bedroom Apartment In The Heart Of Toronto! Enjoy Your Unobstructed Views Out Your Bedroom Window, Or A Morning Coffee On Your Private Balcony Watching The Sunrise! Steps Away From The Ttc, Shopping Groceries, Restaurants, And Much More! Furnished and Unfurnished option available (id:61852)
Homelife/miracle Realty Ltd
7116 Centennial Street
Niagara Falls, Ontario
Discover this stunning prime location with 3-bed, 2-bath detached gem in a safe, quiet neighborhood-perfectly located near highways, business centers, and plazas. This home is a car lover's dream, featuring a detached double garage and two driveways (newly paved 2024) fitting up to 8 cars. Inside, enjoy $$$ in renovations, including elegant Roman bathrooms. Peace of Mind Upgrades: Brand New kitchen, floor and painting (2026). Brand New Furnace (2025) & AC (approx. 2010). Basement Waterproofing (2018) with a 25-year warranty. Roof approx. 10-12 years; new driveway (2024). Combining high-end finishes with a prime location, this property offers both security and style. Whether you are commuting or working locally, you are minutes from everything you need while tucked away in a peaceful retreat. (id:61852)
Homelife Landmark Realty Inc.
144 Wheelock Street
Erin, Ontario
"PRICE REDUCTION JAN 31st* True cul-de-sacs are rare in Erin, and this is one of the few. This charming location, paired with an expansive tree-lined lot, will win you over instantly. Enjoy walking distance to all the amenities the Village of Erin has to offer.Featuring 4 bedrooms, including a spacious primary suite addition, a finished basement, a beautiful stone fireplace, a large deck, and a fully fenced yard, this home offers far more space than meets the eye. Only a 35-minute drive to the GTA or 20 minutes to the GO Train.Ready for the next family to move in and create lasting memories. (id:61852)
RE/MAX Real Estate Centre Inc.
201 - 2333 Khalsa Gate
Oakville, Ontario
Stunning Newly Built 1 Bedroom + Den with 2 Full Washrooms | Prime Oakville Location | Beautiful Garden View | Welcome to this elegant and modern One Bedroom + Den suite featuring an exceptional layout with spacious open-concept living. Enjoy a stylish kitchen with stainless steel appliances, sleek finishes, and a bright living space enhanced by large windows that fill the unit with natural sunlight. The primary bedroom offers a built-in closet and a private 4-piece ensuite. The versatile den can be used as an office or guest space, complemented by a second full washroom for added convenience. Building Amenities Include: Golf putting area, Rooftop lounge & outdoor pool, BBQ stations, Media/Games room, Beautiful community gardens, Party room, Basketball court, Fitness centre with Peloton bikes, Shared work/boardroom, Bike station, Pet washing station, Car wash station, Ample visitor parking, 24-hour concierge & security. Located just minutes from QEW, Highway 407, and Bronte GO Station. Close to Oakville Trafalgar Hospital, parks, scenic trails, top-rated schools, grocery stores, and popular restaurants. Perfect for those looking for convenience, comfort, and luxury living in one of Oakville's most desirable communities. (id:61852)
Newgen Realty Experts
201 - 2333 Khalsa Gate
Oakville, Ontario
Stunning Newly Built 1 Bedroom + Den with 2 Full Washrooms | Prime Oakville Location | Beautiful Garden View | Welcome to this elegant and modern One Bedroom + Den suite featuring an exceptional layout with spacious open-concept living. Enjoy a stylish kitchen with stainless steel appliances, sleek finishes, and a bright living space enhanced by large windows that fill the unit with natural sunlight. The primary bedroom offers a built-in closet and a private 3-piece ensuite. The versatile den can be used as an office or guest space, complemented by a second full washroom for added convenience. Building Amenities Include: Golf putting area, Rooftop lounge & outdoor pool, BBQ stations, Media/Games room, Beautiful community gardens, Party room, Basketball court, Fitness centre with Peloton bikes, Shared work/boardroom, Bike station, Pet washing station, Car wash station, Ample visitor parking, 24-hour concierge & security. Located just minutes from QEW, Highway 407, and Bronte GO Station. Close to Oakville Trafalgar Hospital, parks, scenic trails, top-rated schools, grocery stores, and popular restaurants. Perfect for those looking for convenience, comfort, and luxury living in one of Oakville's most desirable communities. (id:61852)
Newgen Realty Experts
10 Merrydale Court
Brampton, Ontario
An extraordinary gated estate residence set within one of Brampton's most exclusive and prestigious neighbourhoods. Introduced by a grand front gate and privately positioned on just under two acres of meticulously landscaped grounds, this one-of-a-kind property offers true estate living with a rare combination of privacy, scale, and architectural distinction. Resort-style amenities include a private tennis court, in-ground pool, and a commanding exterior presence. Upon entry, the grand foyer immediately sets an elegant and impressive tone, showcasing the home's meticulously designed architecture and refined craftsmanship throughout. Offering five generously sized bedrooms and four beautifully appointed bathrooms, the residence is further enhanced by timeless details such as wrought iron railings, a Juliet balcony, 5 fireplaces and thoughtfully curated design elements at every turn. The custom, dream-style kitchen with breakfast nook seamlessly connects to expansive principal rooms, including a grand family room and separate formal living and dining rooms, ideal for both sophisticated entertaining and everyday living. The primary suite serves as a true private retreat, featuring an impressive six-piece ensuite and a private balcony overlooking the serene estate grounds. Completing the home is a fully finished lower level offering just under 2,000 square feet of additional living space, complete with a separate kitchen, bathroom, and walk-up entrance, providing exceptional flexibility for extended family living, private guest accommodations, or future possibilities. A rare and remarkable offering for the most discerning buyer seeking privacy, prestige, and an elevated estate lifestyle in one of Brampton's most sought-after enclaves. Property is being sold under Power of Sale. Sold as is, where is. Seller makes no warranties or representations. (id:61852)
RE/MAX Escarpment Realty Inc.
Solid Rock Realty
2105 - 38 Water Walk Drive
Markham, Ontario
Welcome to the Condominium Building With A Prime Location In The Heart Of Markham On Hwy 7. This Luxurious Building Is The Newest Addition To The Markham Skyline. Spacious And Efficient Two-Bedroom Plus Den. Luxury Features: Prime Location In The Heart Of Markham Centre Steps To Whole Foods, Lcbo, Go Train, Vip Cineplex, Good Life And Much More Minutes To Main St. Unionville Public Transit Right In Front, 3 Minutes To Highway. (id:61852)
Homelife Landmark Realty Inc.
B-319 - 9751 Markham Road
Markham, Ontario
Brand New 2 Bedroom, 2 Bathroom Suite At Joy Station Condos. 667 Sq.Ft Of Functional Living Space With A 70 Sq.Ft Balcony And Unobstructed South Views. Modern Open-Concept Layout With Floor-To-Ceiling Windows, Stainless Steel Kitchen Appliances, & Stone Counters. Primary Bedroom Features Large Closet And Full Ensuite. Split Bedroom Design Provides Added Privacy. Building Amenities Include Children's Play Room, Fitness Centre, Games Room, Guest Suite, Party Room With Private Dining, Pet Wash, Golf Simulator, Rooftop Terrace, And 24/7 Concierge.Prime Markham Location Steps To Mount Joy GO Station, Shopping, Restaurants, Parks, Groceries, And All Daily Conveniences With Easy Access To Major Highways. Perfect For Professionals, Couples, Or Downsizers Seeking A Modern, Move-In Ready Suite. (id:61852)
RE/MAX Realtron Jim Mo Realty
19 Wisteria Road
Toronto, Ontario
Detached 3 Bedrooms (Whole House) Bungalow In Demand Family Neighbourhood. Beautifully Maintained, Recently Renovated, Bright & Spacious With Multiple W/O To The Driveway From Basement & Kitchen, Fully Fenced Yard, Finished Basement Boasts Large Living Area, Bedroom, 3Pc Bath, Private Entrance & Laundry. Steps To Schools, Ttc, Shopping, Costco, 401, Minutes To Downtown Core. Single Family Home, Don't Miss This Beautiful Home. (id:61852)
Royal LePage Signature Realty
4501 - 15 Grenville Street
Toronto, Ontario
One plus Den unit In the heart of downtown Toronto. This well appointed condo is ideally located at the highly sought after intersection at Yonge and college, across from College Park Subway Station. offering unmatched convenience and connectivity. Thoughtfully designed with an efficient layout, the unit features a bright open concept living and dinning area, a modern kitchen, and generously sized open balcony. Residents enjoy immediate access to subway transit, hospitals, universities, financial and tech districts, dining, shopping and entertainment all just steps from the building. Also Incl. ONE PARKING SPOT and a storage locker. (id:61852)
Homelife New World Realty Inc.
918 - 60 Tannery Road
Toronto, Ontario
This stunning 2-bedroom, 2-bathroom unit at 60 Tannery Road in the boutique Canary Block building features an open-concept layout, a spacious 118 sq ft balcony with city views, a premium-sized locker. The building offers top-notch amenities, including a 24-hour concierge, gym, bike room, dog washing station, party room, BBQ area, and co-working lounge. Located steps from the Distillery District, an 18-acre park, YMCA, and with easy access to the Gardiner, TTC, and DVP, the location is unbeatable! One Parking spot is available for $250 per month. (id:61852)
Jdl Realty Inc.
1402 - 168 King St East Street
Toronto, Ontario
An Extraordinary Offering at King George Square, Impeccably Renovated Corner Residence Redefines Luxury Urban Living with a Remarkable approx. 1,400 sqft Private Terrace-a Truly Rare feature in the Heart of Downtown Toronto. Designed for those who value Sophistication, Scale, and Seamless Indoor-Outdoor Living, this 2-bedroom, 2-bathroom suite delivers an Unparalleled Lifestyle Experience. The Refined interior Showcases a Thoughtfully Curated Open-Concept Layout, Bathed in Natural Light from its Southeast Exposure. The Bespoke Chef's Kitchen is outfitted with Premium Gaggenau Integrated Appliances including a 24" Gaggenau Wine Fridge, Sleek Custom Cabinetry, and Elegant Finishes, flowing effortlessly into the living and dining spaces-perfect for both Intimate Evenings and Elevated Entertaining. Custom built-ins, including a Stylish Bar and Wine Storage, add a layer of understated Luxury and Functionality. All Designer Bathrooms & Kitchens Imported from Italy. The Primary Bedroom Sanctuary features direct access to the Terrace and a beautifully appointed ensuite, offering a serene retreat above the city. The second bedroom, enhanced with a custom CLEI Rotational Bed, Imported from Italy, provides versatility as a Sophisticated Guest Suite or Executive Home Office. This Exceptional Residence is complemented with 1 underground parking space, a storage locker, along with Exclusive Building Amenities including 24-hr Concierge Service, Fitness Centre, Party & Meeting rooms, and a Rooftop Garden. Perfectly positioned just steps from St. Lawrence Market, the Distillery District, Premier Dining, Transit, and The Waterfront, this is a Rare Opportunity to own a Statement Home offering Privacy, Prestige, and Expansive Outdoor Living in the City's Core. (id:61852)
Right At Home Realty
3101 - 45 Charles Street E
Toronto, Ontario
Luxurious Chaz Yorkville Condo In Yonge-Bloor Neighbourhood. Sw Views Of The Lake, City, CN Tower. From Floor To Ceiling Windows. 757 Sqf & 55 Sqf Balcony, 1 Bedroom + 1 Large Den Can Be Used As Second Bedroom, Nook For Your Home Office. DeDual Bathroom Entryways. Amazing Amenities, Chaz Club on 36 & 37 Fl With Computer Gamers Arena, Fitness, Party Rm, Zipcar On Site, Guest Suites, 3D Theatre, Self Service Pet Spa. 24 Hours Concierge. Mins Walk To TTC, UOT, Ru, Yorkville! (id:61852)
Smart Sold Realty
