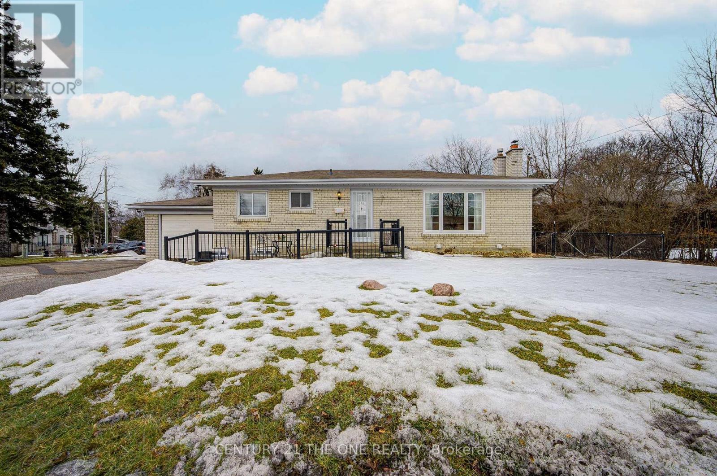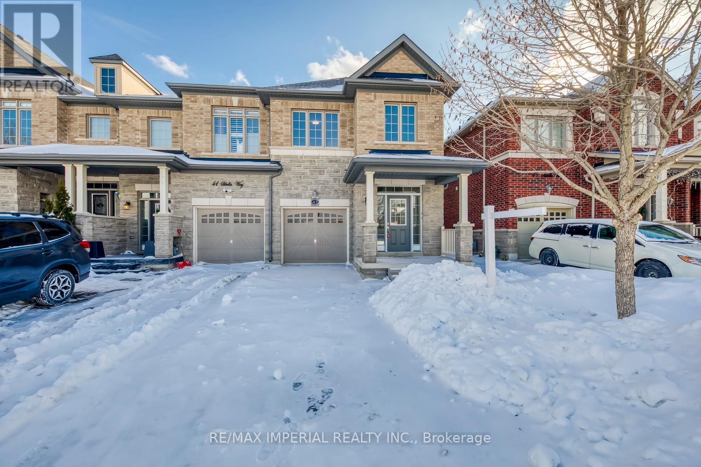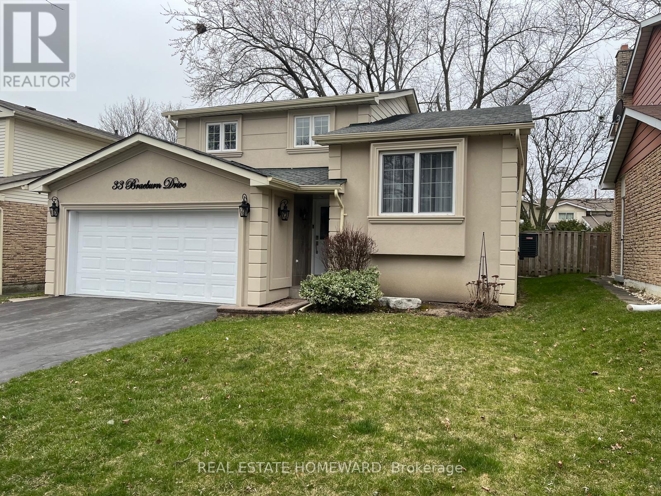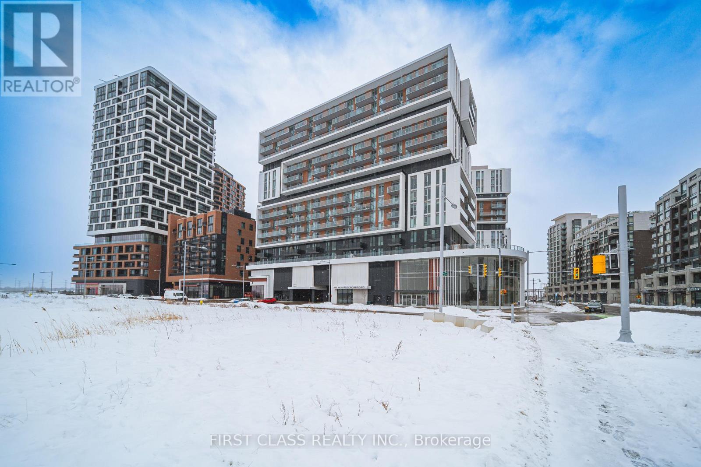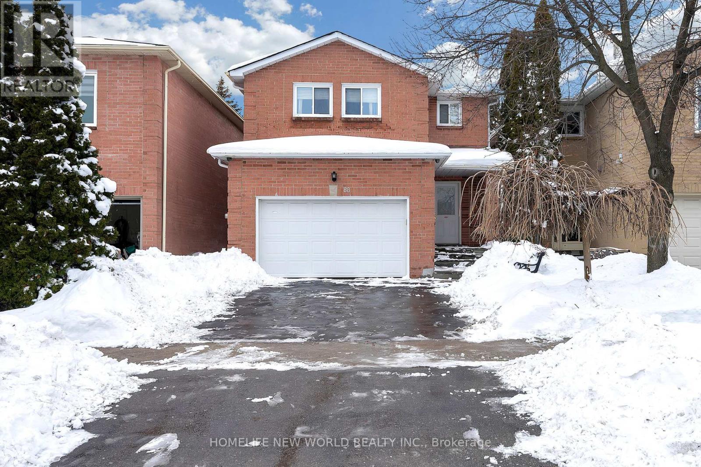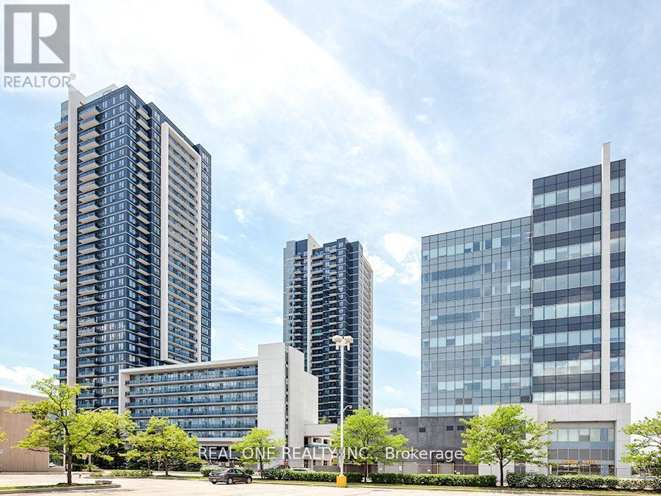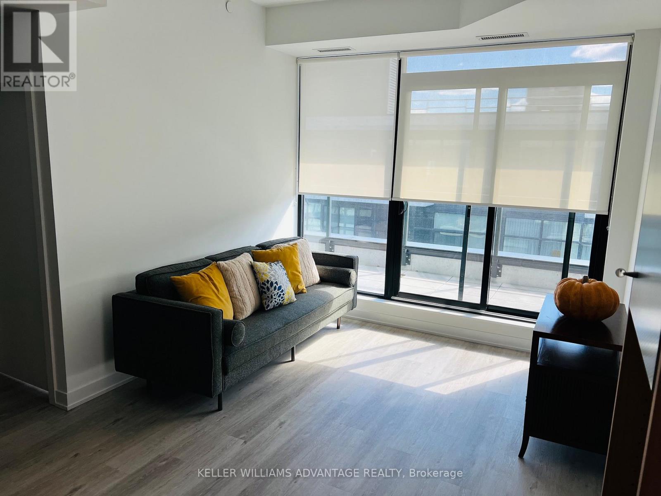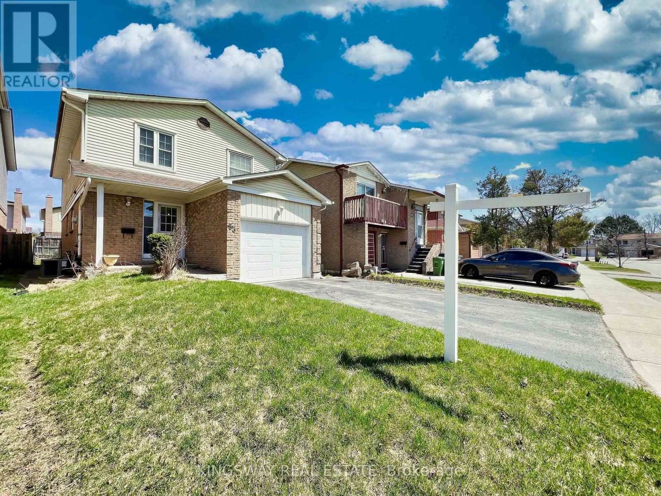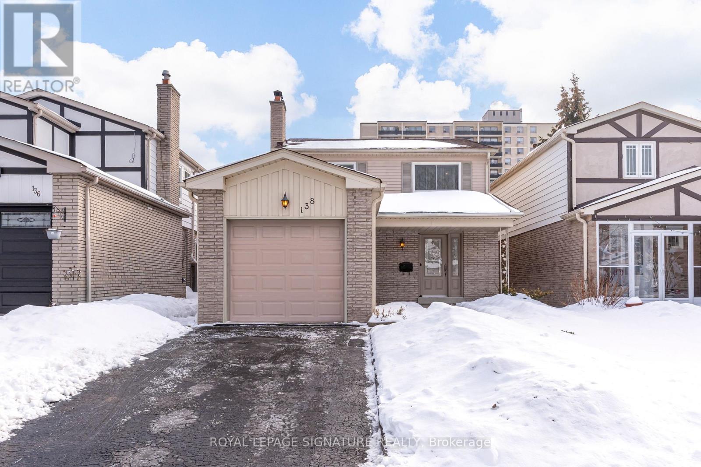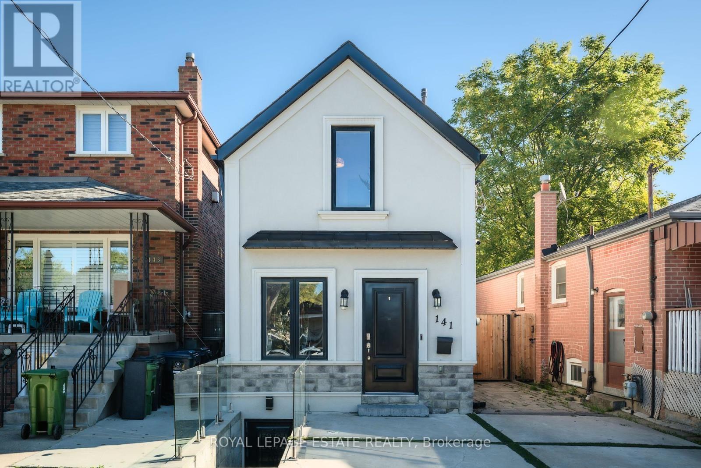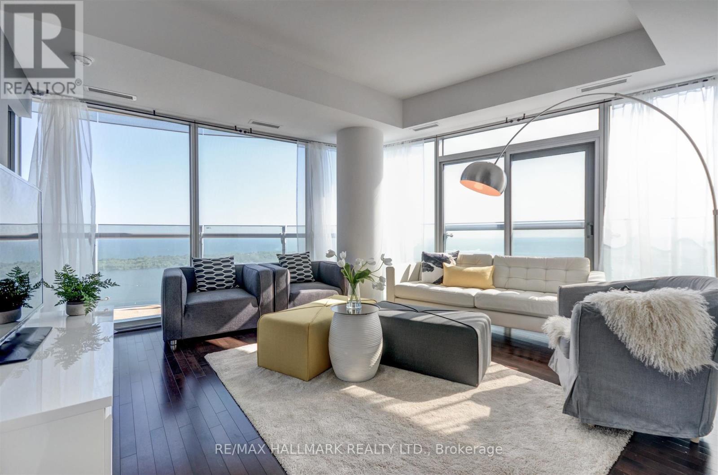256 Church Street
Markham, Ontario
Welcome to this charming detached home in the heart of Markham Village - one of Markham's most sought-after, established neighbourhoods. Ideally located within mins to parks, schools, transit and the vibrant Main Street area, this residence offers the perfect blend of community, convenience and classic appeal. Featuring a functional layout with spacious living areas, ample natural light, and a private yard, this home presents a rare opportunity in a mature neighbourhood with enduring value. Enjoy close proximity to local amenities, shopping and dining, with easy access to major commuter routes.The property has been occupied and superior cared by a long-term tenant for approximately six years, highlighting the convenience and desirability of the location, An excellent opportunity with potential business and retail use subject to approval and municipal permits. offering both immediate usability and future upside. (id:61852)
Century 21 The One Realty
43 Sibella Way
Vaughan, Ontario
Welcome to This Lovely Move-in Ready Freehold Town Home. Elegantly Renovated offering a Blend of Style and Comfort. Exceptional curb appeal with majestic brick exterior and stone paved front patio. A seamless transitional design that marries classic & modern elements, bathed in natural light, enhancing the homes overall warmth. The cozy layout promises everyday living with comfort & intimacy. In the heart of the home, a gourmet kitchen offers elegant cabinetry, quartz counters and backsplash with a walk-out to a beautifully stone paved private yard. Fresh painting all thru. Renovated bath rooms. Hardwood Floor in main floor and brand new modern laminate floor on 2nd Floor. Enlarged windows in dining room and basement. Convenient long driveway with two-car parking and no sidewalk obstruction. Convenient location. Minutes drive to shopping malls, wonderland and HWY 400. This Home is super clean and meticulously maintained. Will be your ideal cozy home to start a new chapter. (id:61852)
RE/MAX Imperial Realty Inc.
33 Braeburn Drive
Markham, Ontario
Fully Renovated Family Home in Prestigious Willowbrook! Rarely offered 5-level split bungalow featuring 3+2 bedrooms and 4 washrooms with a spacious, functional layout and large principal rooms. Combined living/dining with hardwood floors, bright modern kitchen with all-new stainless steel appliances, and sunken family room with fireplace and walkout to a private deck and backyard**-ideal for entertaining. Features a basement apartment with 2 bedrooms, separate kitchen, private laundry. Fully smart home with security cameras, motion sensors, smart switches, and built-in speakers. Oversized bedroom ideal for home office, 2-car garage, and professionally landscaped grounds. Quiet crescent location close to top-ranked schools, parks, amenities, and easy highway access. (id:61852)
Real Estate Homeward
1410 - 292 Verdale Crossing
Markham, Ontario
Brand new, stunning condo in the heart of Markham located on the most popular floor with all the amenities at your finger tips! Included in this well designed and updated 1 + 1 condo with 2 full baths ( den can be sec bedroom ). updated light fixtures, and modern window treatments all make this an ideal home. In addition to getting a private parking spot, same floor storage locker . the building is equipped with a beautiful gym, yoga studio, party room, theatre room, outdoor terrace, basketball court, guest suites, library, games room, concierge services, and visitor parking! Everything you need to live well is the area - from movie theatres to restaurants to easy access transportation and access to York University campus. Easy to show and flexible, fast closing. (id:61852)
First Class Realty Inc.
88 Judith Avenue
Vaughan, Ontario
Gorgeous Home Backing Onto Wade Gate Park In High Demand Thornhill Area. Walk To Great Schools, Transportation, Places Of Worship, Promenade Mall & Walmart. Smooth Ceilings, Hardwood, Crown Moulding Throughout, Updated Kitchen And Bathrooms. Finished Basement with 5th Bedroom and 4pc Bathroom. (id:61852)
Homelife New World Realty Inc.
307 - 3600 Highway 7 Road
Vaughan, Ontario
Potential 2BR Condo in heart Vaughan. Showing stopper here is why 1)Rarely found 695 SF flr plan 2)10 Ceiling 3)Oversized Den w/ BI closet 4)Full width balcony 5)Unobstructed E view 6)Locker owned 7)Extra storage in Laundry 8)Extra set elevators only for 1st 7 flrs 9) WI closet in BR. Close To Hwy,Subway,Hospital,Costco,Cineplex,Vaughan Mills & Wonderland. Amenities incl Indoor Pool,Sauna,Rftp Gdn,Vtr Pkg,Gym,Party Rm,Media Rm,Guest Rm,BBQ,Golf Simulator. (id:61852)
Real One Realty Inc.
2067 - 30 South Unionville Avenue
Markham, Ontario
Well-Renovated Office/Retail Unit in Prime South Unionville Location! Total Area Approx. 571 Sq.Ft. (Retail Area 485 Sq.Ft.) OnThe 2nd Floor Of A High-Demand Mixed-Use Complex. Currently Occupied By A Successful Education Program With Stable Rental Income ForAlmost 10 Years! Functional Layout Includes Reception Area, Private Offices/Classrooms, And Open Work Area. Ideal For Educational, Medical,Legal, Accounting, Or Other Professional Uses. High-Traffic Plaza Anchored By T&T Supermarket, Restaurants & Retail. Ample Surface &Underground Parking. Close To Markville Mall, Civic Centre, Hwy 7 & 407. Excellent Opportunity For End-User Or Investor! ******Unit 2065 and Unit 2067 can be sold together as a package****** Appointment need to be confirm. Please don't not go direct. (id:61852)
Homelife New World Realty Inc.
Ph-511 B - 1604 Charles Street E
Whitby, Ontario
Welcome to The Landing Condos! Prime location near Hwy 401 and Whitby GO, close to shopping, dining, schools, parks, and waterfront trails. This bright 2-bedroom, 2-bathroom corner unit offers abundant natural light and a functional open-concept layout combining the living, dining, and kitchen areas.Enjoy exceptional building amenities including a fitness centre, yoga studio, co-working spaces, dog wash, bike wash/repair area, and a resident lounge with outdoor terrace and BBQs.The unit features a balcony with northeast exposure, and parking with dedicated EV charger and locker are included. (id:61852)
Keller Williams Advantage Realty
55 Copperwood Square
Toronto, Ontario
Rarely Offered Beautiful Detached Home in One of Most Desirable Areas! This sun filled detached home boosts spacious 3 + 1 bedrooms and 2.5 bathrooms. This gorgeous home is perfectly situated in the peaceful family-friendly sought after neighborhood in the heart of Scarborough. Spacious main floor boosts open concept layout of living and dining. Walk upstairs to your primary bedroom which includes an ensuite along with two additional bedrooms and den big enough to be used as fourth bedroom or head downstairs on your fully finished basement which adds impeccable value and versatility. With big family room to entertain along with office space and Bar. Step outside to your own backyard a true retreat for relaxation and entertainment. Convenience is at your doorstep with Walking distance to top-rated schools, parks, shopping, restaurants, public transportation, and so much more. A Must See !!! (id:61852)
Kingsway Real Estate
138 Greenwich Square
Toronto, Ontario
Welcome To 138 Greenwich Square, A Lovingly Maintained Detached 2-Storey Home Set In A Quiet, Family-Friendly Neighbourhood. With Just Over 1,600 Sq Ft Of Thoughtfully Designed Living Space, This Well-Cared-For 3+1 Bed, 3-Bath Home Reflects True Pride Of Ownership & Has Been Tastefully Refreshed To Feel Bright, Clean & Move-In Ready. The Main Level Features A Welcoming Front Foyer With Ceramic Tile Flooring, A Double Closet, A 2-Piece Powder Room & Additional Linen/Pantry Storage. Hardwood Flooring Flows Through The Open-Concept Living & Dining Areas, Highlighted By A Large Rear Window Overlooking The Backyard. A Sliding Glass Door Provides A Seamless Walkout To The Rear Stone Patio & Spacious Yard, Ideal For Entertaining, Relaxing Or Family Enjoyment. The Kitchen Offers Ceramic Tile Flooring, A Functional Layout & Excellent Flow Into The Adjoining Family Room Complete With A Cozy Wood-Burning Fireplace. Freshly Painted & Updated Lighting Throughout The Main Floor Enhance The Home's Warm & Inviting Feel, While A Side Entrance Adds Everyday Convenience. Upstairs, Newly Installed Sultana Broadloom Runs Throughout The Staircase & All Three Bedrooms. The Second Level Features Three Generously Sized Bedrooms, Including A Primary Retreat With A Walk-In Closet & Private 4-Piece Ensuite, Along With A Full Main Bath & Linen Closet. The Finished Lower Level Extends The Living Space With A Large Recreation Room & Flexible Area Ideal For A Home Office, Gym Or Additional Bedroom, Plus A Spacious Utility Room With Washer, Dryer & Ample Storage. Set On A 32 Ft X 110 Ft South-Facing Lot With An Underground Sprinkler System, This Home Is Ideally Located Just A 10-Minute Walk To Eglinton GO Station, Minutes To Shopping, 24-Hour TTC, Schools & Parks, With Easy Access To McCowan District Park & Scarborough Bluffs Beach. With Solid Bones, Thoughtful Updates & An Unbeatable Location, This Is An Exceptional Opportunity For Families Looking To Put Down Roots In A Welcoming Community. (id:61852)
Royal LePage Signature Realty
Lower - 141 South Edgely Avenue
Toronto, Ontario
Step into this move-in-ready, beautifully furnished 2-bedroom suite that effortlessly blends comfort, style, and convenience. Spacious and newly renovated, the open-concept layout features a modern kitchen complete with stainless steel appliances, sleek cabinetry, and generous counter space-perfect for everyday living and entertaining. The living area comes fully furnished with a cozy couch and TV, offering a true turnkey experience from day one. Enjoy the added privacy of your own separate entrance, along with the ease of heat, hydro, and water all included. The suite also includes 1 parking spot, adding exceptional value. Located in a quiet, desirable neighborhood close to transit, beaches, grocery stores, shopping, and parks, this home is ideal for professionals or couples seeking a stylish, low-maintenance lifestyle. A fantastic opportunity you won't want to miss! (id:61852)
Royal LePage Estate Realty
Unknown Address
,
This stunning corner unit on the 54th floor offers rare unobstructed views of Lake Ontario and city vistas. Truly one of the best views in the city. Ideal Executive Rental - 3 bedrooms plus an office space. Elegantly furnished throughout with a fully supplied kitchen and all bedding & towels provided. All Utilities Included: Internet, Cable TV, Hydro, A/C, Heat, Water and one conveniently located unimpeded Parking Space. Many amenities - Scandinavian style fitness: indoor swimming pool, sauna, steam room, cold plunge pool. Two gyms, a yoga studio, party and meeting rooms. Concierge and 24/7 security. Avoid rainy days with underground PATH access. Enjoy the many advantages of this ideal downtown location: STEPS to the lake, shops, the CN Tower, Raptors, Leafs and Blue Jays games and Ripley's Aquarium. 100 Walk Score. Billy Bishop Airport - just minutes away. ***Please Note: This is not an Airbnb listing. Absolutely No Airbnb Inquiries*** (id:61852)
RE/MAX Hallmark Realty Ltd.
