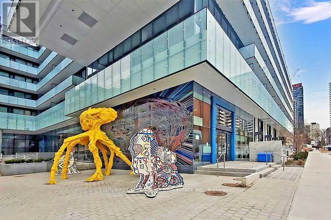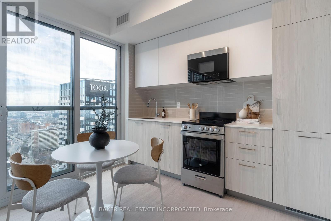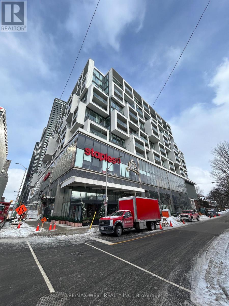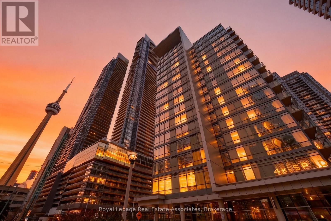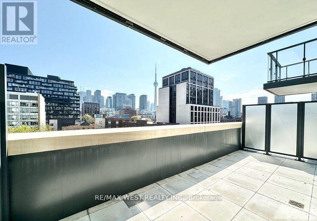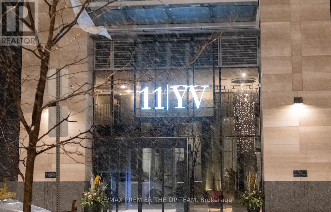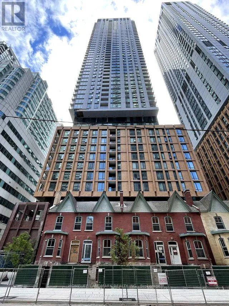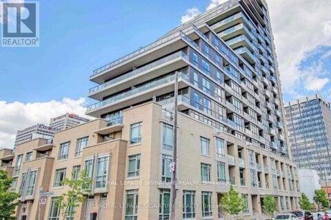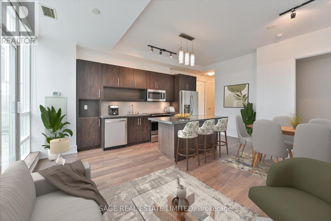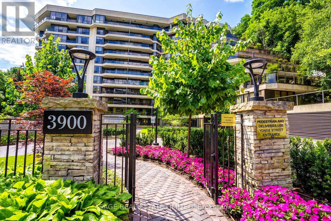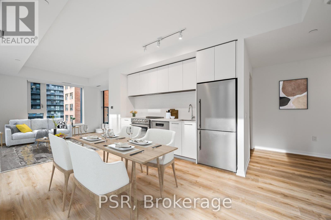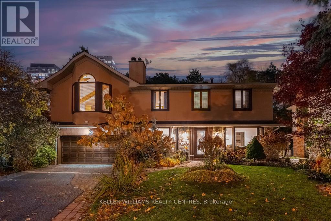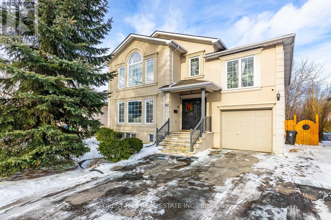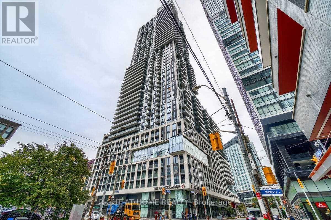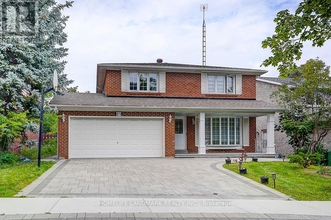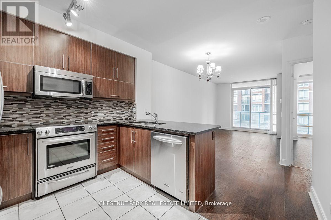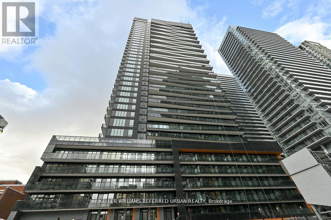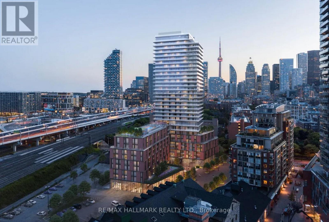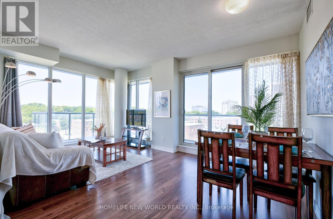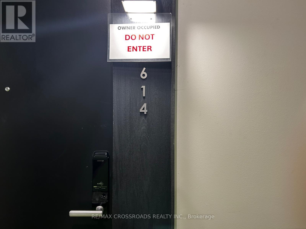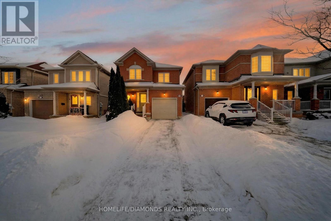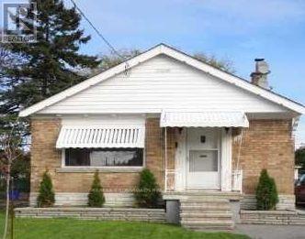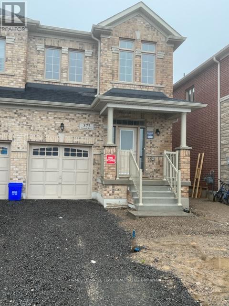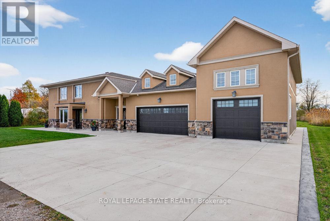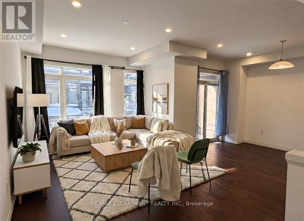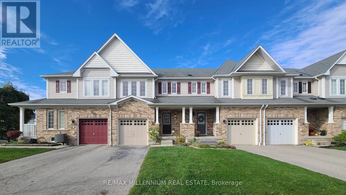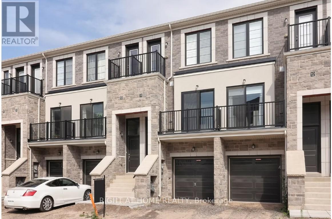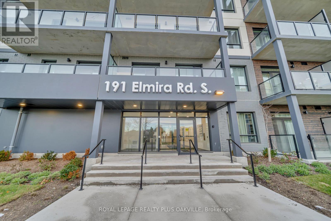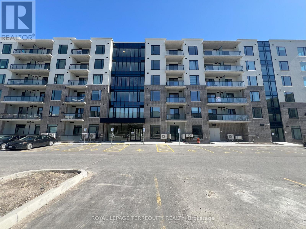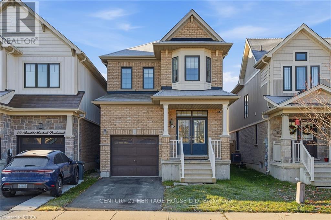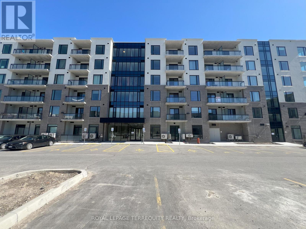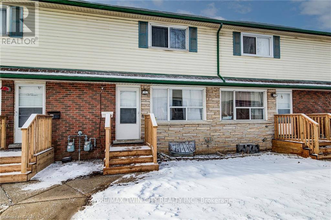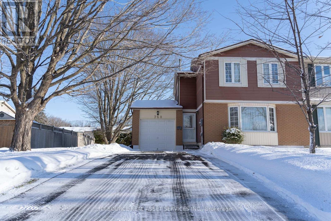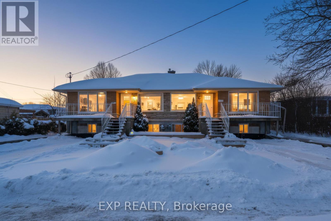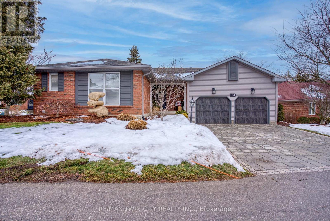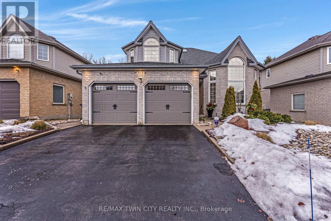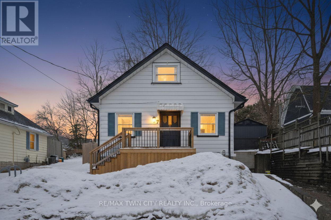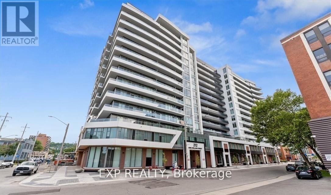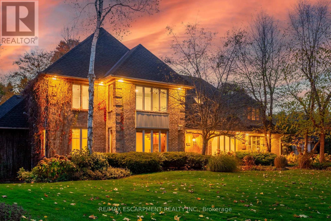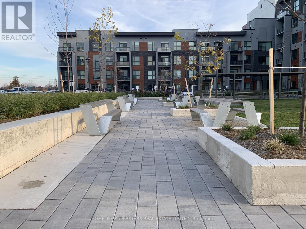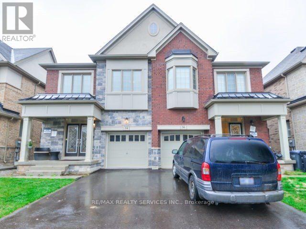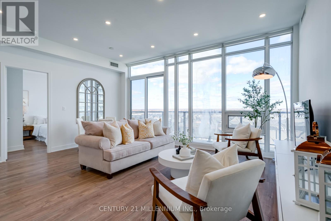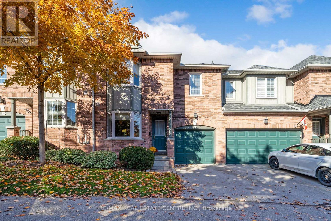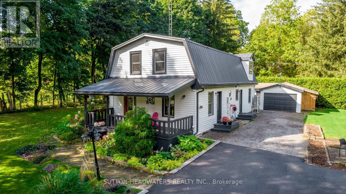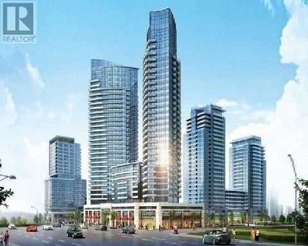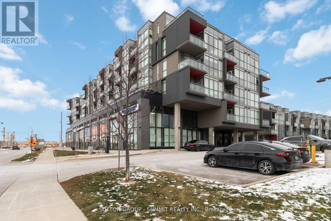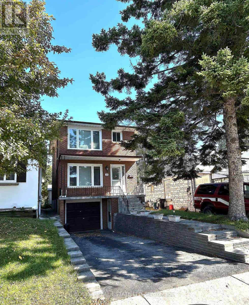3201 - 161 Roehampton Avenue
Toronto, Ontario
AAA+ Tenants Only !!! Amazing Condo At The Heart Of Midtown, Modern Finishes With Open Concept Layout, Steps To Eglinton Subway Station, Grocery Stores, Restaurants, Shops & Much More. 1 Bedroom + Den, Floor To Ceiling Windows, Fresh Paint, Lots Of Amenities, Including Cabana Lounges, Infinity Pool, Outdoor Hot Tub, Gym & Yoga Rm, Spa, Bbq Dining, Outdoor Fire Pit, Social Room, The Cave With Golf Simulator And Billiard/Party Room. Close To Ttc Subway & New Eglinton Lrt. Many Top-Notch Eateries And Entertainment Centres Such As Cineplex, Indigo And More. (id:61852)
Century 21 King's Quay Real Estate Inc.
3209 - 65 Mutual Street
Toronto, Ontario
Brand new building, located in the Church-Yonge corridor. Fully equipped fitness room and yoga studio, games and media room,outdoor terrace and BBQ area, garden lounge, dining room, co-working lounge, pet wash and bike storage. Steps to shops, restaurants, parks and public transit. (id:61852)
Baker Real Estate Incorporated
1519 - 8 Hillsdale Avenue E
Toronto, Ontario
An award-winning Art Shoppe Lofts & Condos boutique residence in the heart of prestigious Yonge & Eglinton. This sun-filled west-facing suite offers striking exposure over Yonge Street and an elegant open-concept 1+Den design with a beautifully appointed full bathroom. Featuring high-end appliances, a sleek modern kitchen with designer island, expansive windows, and a private balcony-perfect for refined urban living. Steps to the TTC subway and surrounded by Midtown's most acclaimed restaurants, cafés, and boutique shopping. Farm boy, Scotia bank and Staples located directly under the building! (id:61852)
RE/MAX West Realty Inc.
621 - 4k Spadina Avenue
Toronto, Ontario
Step into a sophisticated urban retreat where modern design meets everyday functionality in this 2-bedroom, 2-bathroom suite at Front and Spadina. Perfectly suited for young professionals or a couple establishing themselves in the city, the home is bathed in natural light and finished with laminate floors throughout. The open-concept living space is perfect for relaxing or entertaining and has enough space left over for a desk or work from home area. Imagine hosting dinner before stepping out onto your expansive west-facing balcony to watch the sunset over the garden terrace. Storage is thoughtfully integrated with large closets designed to maintain a streamlined, clutter-free lifestyle. Beyond the building, the best of Toronto is at your doorstep: walk to the Financial District, explore the world-class dining of King West, or enjoy the convenience of the on-site Sobeys. With the waterfront trails nearby and the streetcar just steps away, the city is yours to navigate with ease. This suite includes the essential downtown convenience of dedicated parking. From the 24-hour gym and indoor pool to the proximity of the Rogers Centre, this residence offers a refined blend of comfort and connectivity in the heart of the city. (id:61852)
Royal LePage Real Estate Associates
616 - 543 Richmond Street W
Toronto, Ontario
Welcome to 543 Richmond Residences at Portland by Pemberton Group, located in the heart of King West. This 1 Bed, 1 Bath suite features a bright East exposure, an open-concept living, dining, and kitchen layout, and one of the largest private terraces in the building perfect for outdoor dining, entertaining, or relaxing. Steps to the Fashion District & Entertainment District, and minutes to the Financial Core. Building amenities include a 24hr Concierge, Fitness Centre, Party Room, Games Room, Outdoor Pool, and Rooftop Lounge with panoramic city views. (id:61852)
RE/MAX West Realty Inc.
1501 - 11 Yorkville Avenue
Toronto, Ontario
New 1 Bedroom Condo Comes With 9 Ft. Smooth Ceilings, Hardwood Floors. Kitchen Has Miele Appliances, Cecconi Simone Cabinetry, & Island With Built-In Wine Storage. The Bathroom Features Floating Vanities, Chrome Fixtures, And A Soaker Tub. A Stacked Washer & Dryer Are Also In The Suite For Convenience. World Class Amenities Include A Spectacular Double-Height Lobby, Infinity-Edged Indoor/Outdoor Pool, Multi-Functional Space, An Intimate Piano Lounge, A Dramatic Wine Dining Room, And An Instagram-Worthy, Velvet-Covered Signature Bordeaux Lounge Residents Are Sure To Feel Elevated At All Times. (id:61852)
RE/MAX Premier The Op Team
3715 - 8 Widmer Street
Toronto, Ontario
Prime Theatre & Entertainment District location near King & John, steps to TTC, dining, nightlife, and Financial District. Bright, modern studio with floor-to-ceiling windows, smart open-concept layout, and high-end integrated kitchen. Spa-inspired 4-piece bath and efficient design maximizing living, dining, and sleeping space. Impressive amenities include gym, rooftop terrace, party lounge, study/work spaces, screening room, and 24-hour concierge. Exceptional value opportunity with strong end-user and investment appeal - tenants assumable. (id:61852)
Homelife Landmark Realty Inc.
908 - 60 Berwick Avenue
Toronto, Ontario
Midtown lease you'll want to move on fast. Welcome to 60 Berwick Ave #908 - a west-facing 2 bed, 2 bath suite with 934 sq ft of bright living space plus a 115 sq ft balcony for epic summer sunsets. Set on the quiet side of a well-managed building, you get calm at home while staying steps to the subway and the soon-to-open Crosstown LRT. Freshly painted and ready for March 1 occupancy. Parking + locker included. Tenant pays hydro + phone + cable (if not streaming). Surrounded by top Midtown shops, cafés, and restaurants - right in the centre of everything and serenity when you return home. (id:61852)
Royal LePage Signature Realty
321 - 120 Homewood Avenue
Toronto, Ontario
Experience Elevated Downtown Living In This Thoughtfully Designed 2-Bedroom, 2-Bathroom Residence Offering Approximately 875 Sq. Ft. Of Refined Interior Space. Plus An Exceptional Private Terrace That Is Perfect For Outdoor Dining, Entertaining, Or Unwinding In Your Own Urban Retreat. With 10-Foot Ceilings And Expansive, Almost Floor-To-Ceiling Windows, The Home Is Filled With Natural Light And Showcases Open, Unobstructed Park Views That Offer Rare Privacy In The Heart Of The City. The Open-Concept Layout Is Anchored By A Generous Kitchen Island, Ideal For Hosting Friends Or Enjoying Everyday Living. Sleek Stainless Steel Appliances, Engineered Hardwood Flooring Throughout The Main Living Areas And Bedrooms, And Modern Finishes Create A Stylish Yet Comfortable Atmosphere. The Primary Bedroom Features A Walk-In Closet And A Private En Suite, While The Second Bedroom Offers A Desirable Semi-En Suite Layout-Ideal For Guests, A Home Office, Or Flexible Urban Living. The Expansive Terrace Is A True Extension Of The Living Space, Complete With A Bbq Gas Hookup And Water Connection, It Is Perfect For Summer Grilling, Container Gardening, Or Creating An Outdoor Lounge. Extra-Wide Parking And A Locker Add Everyday Convenience. Residents Enjoy Impressive Building Amenities, Including One Of The City's Nicest Outdoor Pools With Cabanas. An Inviting Oasis For Warm-Weather Relaxation. Ideally Located Just Steps To Wellesley And Sherbourne Subway Stations, Minutes To The DVP, And Surrounded By Shops, Cafés, Dining, And Daily Essentials, This Home Delivers A Coveted Downtown Lifestyle Where Comfort, Style, And City Living Come Together Seamlessly. (id:61852)
Sage Real Estate Limited
903 - 3900 Yonge Street
Toronto, Ontario
This is the one you have been searching for! A spacious condo that has been completely and meticulously renovated with the highest quality materials and finishes in a prime North Toronto neighbourhood . Bespoke cabinetry and designer finishes throughout. 2100 sq ft of thoughtfully redesigned space with an abundance of natural light from floor to ceiling windows overlooking a lush green landscape. This open concept condo is designed as a flexible, flowing space allowing it to adapt easily to different lifestyles and needs. The main living area combines kitchen, dining and living room into one cohesive space. The kitchen anchors the layout with integrated Miele appliances and a 12 foot long island with quartz counter that can function as a food-prep area, casual dining spot, work surface or entertaining hub. Adjacent to the kitchen is a flexible space that can have many uses: a den, an office, a breakfast nook, a computer alcove . Furniture placement-rather than architecture- defines how the space is used. Optionally this area may be enclosed as a more private space. Concierge service is 24/7 and very helpful. Great amenities include a party room, an indoor pool, a gym, and an outdoor terrace overlooking a tranquil water feature. The hallways and common areas are undergoing renovations and will be completed soon. And the location is so convenient. York Mills subway station is right across the road, there are lots of shops and restaurants along Yonge Street, a full service Loblaws is 1 block away . Don Valley Golf Course (a public 18 hole course) is just north on Younge, it's close to tennis courts and there are beautiful parks and nature trails nearby. The 401 is only a few minutes away and you can be downtown in 20 minutes. You are going to love living here. Some photos are virtually staged. (id:61852)
Sage Real Estate Limited
610 - 101 Roehampton Avenue
Toronto, Ontario
**Two Month's Free Rent (18-Month Lease Term) or One Month Free Rent (13-Month Lease Term)** Welcome To The Hampton - The Newest Addition To Yonge & Eglinton Offering Future Residents A Modern And Fresh Design Approach To Purpose-Built Rental Living! This Two-Bedroom, Two-Bathroom Corner Suite Features An Optimal Layout Spanning Across 1005 Sq Ft Of Living Space. Top-Notch Modern Building Amenities Include: Concierge, Gym, Rooftop Terrace W/ BBQ's, Games Room, Party Room & Lounge, Co-Working Space, In-House Pet Spa &Dog Run. Located In The Heart Of Yonge & Eglinton Your Future Home Is Steps Away From Sherwood Park, Grocery, Banks, LCBO, A Movie Theatre, Retail, A Variety Of Great Restaurants + Easy Access To TTC And Eglinton Subway Station Adds To The Accessibility Of This Prime Location. (id:61852)
Psr
50 Skyview Crescent
Toronto, Ontario
Step into your private urban oasis with this exceptional home, featuring 3 spacious bedrooms and a versatile 4th den on the 2nd floor, perfect as a nursery, office, or cozy retreat. The primary suite impresses with vaulted ceilings, a custom wood-burning fireplace, a private balcony, and a spa-inspired ensuite complete with a built-in sauna and a glass-enclosed oversized shower. Natural light floods the upper hallway through a skylight, creating a warm and inviting atmosphere. At the heart of the home, the chef's kitchen is designed for both family living and entertaining, with built-in appliances, generous stone surfaces, a prep sink, a built-in breakfast nook, and integrated indoor Sonos speakers with dedicated wall controls. Sunlight fills the adjacent dining room and sunroom, offering year-round views of the lush, meticulously curated gardens. Additional highlights include a private main floor office with its own wood-burning fireplace, a functional mudroom with built-in bench, a walk-in closet, abundant storage throughout, and a fully equipped lower-level in-law or nanny suite with its own kitchen, fireplace, living space, and 5th bedroom. Three wood-burning fireplaces throughout the home add warmth and charm to every room. The resort-style backyard is a true entertainer's dream, featuring a heated pool, cabana, two fire pits, an outdoor speaker, a Natural Gas BBQ, multiple seating and dining areas, and beautifully landscaped gardens that ensure privacy and serenity. Set on a rare pie-shaped lot spanning almost 1/3 acre, over 200 feet deep and opening to a 121 ft rear lot line, this property perfectly balances the tranquility of a private retreat with the convenience of city living, just moments from highways, Fairview Mall, the subway, parks, and top-rated schools. An extraordinary offering not to be missed, schedule your private tour today. (id:61852)
Keller Williams Realty Centres
162 Goulding Avenue
Toronto, Ontario
***Welcome to 162 Goulding Avenue ---- Beautiful & elegant, executive/custom-built family home that exudes style and warmth, and situated in highly desirable, newtonbrook west neighbourhood. This elegant/charming family home offers super natural bright--principal living room with a cozy gas fireplace, and lavish wall sconces, and seamlessly flowing an open concept dining room area. Presenting a family-size kitchen with a large-breakfast area. Upper level, the thoughtfully designed, large family room welcomes your family's private moments. The second floor features a private-spacious primary bedroom, and 5pcs ensuite, walk-in closet. The additional bedrooms offer spacious-sizable rooms, and 5pcs main bathroom. The spacious-fully finished open concept recreation room in the basement provides additional living space for family or guests, offering a rough-in kitchen, an additional bedroom and 3pcs bathroom. (id:61852)
Forest Hill Real Estate Inc.
519 - 251 Jarvis Street
Toronto, Ontario
Luxury living in the heart of Toronto's most exciting neighborhood! This beautiful, bright, and cozy 2-bedroom unit is perfect for those who want to experience the best of downtown living. You'll have access to luxurious amenities, including a rooftop terrace with an indoor pool and gym. You'll be just minutes away from Ryerson University, and a few steps from Dundas Square, Eaton Centre, and groceries. Don't miss out on this amazing opportunity to live in the heart of Toronto's most vibrant neighborhood! Tenant pays the Utilities (id:61852)
Right At Home Realty
89 Whitehorn Crescent
Toronto, Ontario
Spacious & Versatile Detached in Prime North York! 5 Bdrms Upstairs + 2 Bdrms on Main (Incl. Fam Rm Converted to 6th Bdrm w/ 3-Pc Ensuite) + 3 Self-Contained Bsmt Units w/ Sep Ent Total 10 Potential Rms for Own Use or Rental. Great Income Potential. Freshly Painted Bdrms, Upgraded S/S Appl, Quartz Ctrs, T/O New LED & Ceiling Lights. Interlock Landscaping Front & Back. Coin-Operated Washer/Dryer Extra Income! Ideal For End-User or Investor. Steps to Seneca Hill P.S., Seneca College, TTC, Fairview Mall, Shops & More. Top-Ranked School Zone! Quick Access To 401/404/DVP. Must See Rare Opportunity W/ Great Layout & Income Potential! (id:61852)
Homelife Landmark Realty Inc.
316 - 825 Church Street
Toronto, Ontario
Excellent Location, Steps To Shopping, Parks, Public Transit & Yorkville. Immediate Possession Available, Stainless Steel Appliances, With Eat In Kitchen, Quartz Breakfast Bar, Den Area, Open Balcony, Bright, Open Concept, 1- 4Pce Washroom. Great Amenities Including Visitor Parking. (id:61852)
Chestnut Park Real Estate Limited
S807 - 127 Broadway Avenue
Toronto, Ontario
Newly built condo in the heart of mid-town Toronto, 5 major applioances; Fridge, Stove, Diswasher, washer 7 dryer. Laminate floors throughout. Great location, walk everywhere Eglinton Yonge, TTC close by (id:61852)
Keller Williams Referred Urban Realty
407 - 35 Parliament Street
Toronto, Ontario
Discover a rarely offered, brand new Large 2 Bedroom With 2 full bath in the heart of downtown Toronto-with views of the Heritage buildings of the Distillery district. Truly one of a kind, this exceptional suite is located in the iconic Distillery District, where historic charm meets modern urban living. 2nd bedroom, providing valuable flexibility for guests, work-from-home, or growing families. This bright and airy unit offers one of the most functional and desirable layouts in the entire building. Step outside and immerse yourself in a vibrant community filled with boutique shops, award-winning restaurants, contemporary art galleries, and year-round cultural events. Enjoy weekend strolls to St. Lawrence Market, explore Corktown, or take in the waterfront's scenic trails-everything is just minutes away. Unmatched connectivity is right at your doorstep with TTC streetcar service, quick access to Union Station, the DVP, the Gardiner Expressway, and the future Ontario Line station currently under construction steps away-ensuring exceptional convenience for commuters and urban explorers alike. (id:61852)
RE/MAX Hallmark Realty Ltd.
413 - 1720 Bayview Avenue
Toronto, Ontario
Looking for Electric Vehicle parking? Comes included with this condo. Experience refined living at Leaside Common, a brand-new boutique residence in the heart of Leaside. This beautifully designed 2-bedroom, 2-bath suite blends modern finishes with thoughtful functionality throughout. You'll find smooth concrete ceilings, a Scavolini kitchen with Porter & Charles appliances, stone counters and backsplash, a gas cooktop, and a generous island ideal for daily meals or casual entertaining. Warm light hardwood floors, under-cabinet lighting, and plenty of storage elevate the space, offering a seamless mix of style, comfort, and practicality. All just steps from the soon-to-open Eglinton Crosstown LRT. Includes one EV parking and locker. (id:61852)
Urban Homes Realty Inc.
505 - 260 Sackville Street
Toronto, Ontario
Very Bright Corner 2 Bdrms, 2 Full Bath Unit In Heart Of Down Town Toronto, Face North East view, face to the Park. Walking Distance To The Eaton Centre, TMU, St. Lawrence Market, Schools, Numerous Amenities Conveniently Located. Park, Olympic Size Aquatic Centre Across Street. 2 mins to D.V.P, 9' Ceiling, Floor to Ceiling Windows. (id:61852)
Homelife New World Realty Inc.
614 - 461 Green Road
Hamilton, Ontario
Be The First To Live In This Brand New, Never-Occupied 2-Bedroom Condo Featuring Premium Builder Upgrades And Modern Finishes Throughout. Bright Open-Concept Living And Dining Area With Luxury Vinyl Plank Flooring And Upgraded Recessed Pot Lighting. Sleek Kitchen With Quartz Countertops, Full-Height Designer Tile Backsplash, Upgraded Cabinetry, And Built-In Stainless Steel Appliances. Floor-To-Ceiling Windows Provide Excellent Natural Light. Well-Proportioned Bedrooms And Modern Bathrooms With Quartz Vanities. Neutral Designer Colour Palette Throughout. Parking And Locker Included.Residents Enjoy Exceptional Amenities Including A Rooftop BBQ Terrace With Lake Views, Fitness And Yoga Studios, Chef's Kitchen And Lounge, Party Room, Media Room, Art Studio, And Pet Spa. Smart-Home Technology With App-Based Climate Control And Digital Access. Wi-Fi Included. Ideally Located With Easy Access To Confederation Park, Major Highways, And The New GO Station For Easy Commuting. No Carpet To Maintain. (id:61852)
RE/MAX Crossroads Realty Inc.
36 Pauline Crescent
Brampton, Ontario
Stunning and highly spacious, well-maintained home featuring 3 large bedrooms and a bright open-concept living and dining area with an open-to-above design providing an abundance of natural light. Eat-in kitchen with walk-out to a fully landscaped backyard with deck and gazebo, ideal for entertaining. Spacious primary bedroom with private ensuite and customized walk-in closet. Extra-long driveway with no sidewalk offers additional parking convenience. Unspoilt basement provides excellent potential for future use. Tastefully decorated throughout. Convenient location close to schools, shopping, transit, and major highways. A must-see property. (id:61852)
Homelife/diamonds Realty Inc.
Main - 141 North Bonnington Avenue
Toronto, Ontario
Bright and well-maintained main-floor rental offering 2 bedrooms and 1 bathroom in a quiet, established neighbourhood. This functional layout features generous principal rooms, ample natural light, and comfortable everyday living. Conveniently located steps to Kingston Road shops, cafes, and everyday amenities, with easy access to TTC transit and major commuter routes. Enjoy nearby green spaces including the Scarborough Bluffs, Rosetta McClain Gardens, and local parks, offering trails, lake views, and outdoor recreation. Ideal for tenants seeking a well-located home in a mature community close to shopping, schools, parks, and transit in Toronto's east end. (id:61852)
RE/MAX Crossroads Realty Inc.
373 Skinner Road S
Hamilton, Ontario
Great Opportunity To Rent A Semi. Featuring 3 Spacious Br's And 2.5 Wr's. All Stainless Steel Appliances & Zebra Blinds Installed. Very Practical Layout With Hardwood & Fireplace In The Great Room. Walkout To Nice Deck, Lookup Lot With Large Windows In The Basement. 9Ft Ceilings On Both Floors. Access From Garage To Home With Extended Driveway. Very Close To Go Station/Highways & Plaza. All Utilities Are Extra. Extras: All utilities are extra & tenant to transfer under their name. (id:61852)
Homelife Maple Leaf Realty Ltd.
74 Green Mountain Road E
Hamilton, Ontario
Welcome to 74 Green Mountain Road where spacious country living meets city convenience! Discover the perfect blend of rural tranquility and modern comfort in this stunning 5,200 sq. ft. two-story home, ideally located just minutes from city amenities. Designed for those who value space and versatility, it's perfect for large families, multigenerational living, or anyone needing room for hobbies, vehicles, or a home business. Step inside to a bright, open-concept layout featuring a grand two-story front sitting room, spacious living and dining areas with a two-sided gas fireplace, and a beautifully updated kitchen (2024) with quartz counters, built-in appliances, a large island, and breakfast bar. Enjoy main and second-floor offices, a generous mudroom with custom built-ins, and flexible living and storage spaces. Entertainment options abound with a games room, theatre room, and multiple gathering areas. Recent upgrades include luxury vinyl and hardwood flooring (2024), designer ceilings, updated baths, new lighting, pot lights, and fresh paint. Outside, enjoy an attached drive-thru quad garage with double storage addition (six roll-up doors), extensive concrete driveways, patios, and 55 privacy cedars for a peaceful retreat. Relax with morning coffee or sunset views from the south-facing primary balcony. With updates to the roof, furnace, and AC, this move-in ready home offers comfort, abundance, and connection to both nature and convenience. (id:61852)
Royal LePage State Realty
129 - 30 Times Square Boulevard
Hamilton, Ontario
Modern, Urban Townhome Available for Lease! This 1600 sq. ft., 3-bedroom, 2.5-bath home offers the perfect blend of comfort, style, and convenience. Spacious, bright entryway with inside garage access. Open-concept Living/Dining/Kitchen flows seamlessly, ideal for entertaining or relaxing. Enjoy a private balcony! Main floor also features a convenient 2-piece bath and separate laundry room. Upstairs, the oversized Primary bedroom includes a private 3-piece ensuite and plenty of closet space. Two additional bedrooms plus a 4-piece bath complete this level. Large windows fill the home with natural light, creating a bright, airy atmosphere. Includes 2 private parking spaces (garage plus driveway) and ample visitor parking. Close to everything-hike the Karst Conservation area, walk to grocery stores, restaurants, shopping, coffee shops, banks, pharmacies, and more. Quick access to major routes including the Linc, Red Hill, QEW, and 403.No backyard, only balcony. Utilities extra. (id:61852)
RE/MAX Escarpment Realty Inc.
192 Norwich Road
Woolwich, Ontario
Beautifully Updated, spacious and bright home located in a friendly, family-oriented neighbourhood. This beautifully renovated townhouse features an extra-long driveway, offering ample parking space and great curb appeal. Step inside to a modern kitchen with stainless steel appliances, porcelain tiles in the kitchen, breakfast area, and foyer. The living room boasts brand-new hardwood flooring, while the bedrooms feature quality laminate flooring for easy maintenance. Convenient second-floor laundry and garage access from inside the home add everyday practicality. Enjoy the benefits of a water softener system, a fully fenced backyard, and many other upgrades throughout. Perfect for first-time home buyers or investors, this property is move-in ready and offers excellent value in a sought-after location! (id:61852)
RE/MAX Millennium Real Estate
11 - 383 Dundas Street E
Hamilton, Ontario
Excellent opportunity to lease this beautiful 3-storey executive townhome featuring 3 bedrooms and 3.5 bathrooms, ideally located in the heart of Waterdown. This relatively new Mikmada-built home offers a bright, open-concept main floor with large French doors, creating a warm and welcoming living space.The modern kitchen is well-appointed with stainless steel appliances and a breakfast bar, perfect for everyday living and entertaining. Additional features include in-suite laundry, one attached garage, and one additional parking space.Enjoy unmatched convenience with steps to transit, shops, and restaurants, and a prime location at the border of Burlington. Commuters will appreciate being just 7 minutes to Aldershot GO Station and minutes to QEW, Hwy 403, and 407. Close to golf courses, scenic trails, and the Niagara Escarpment.An ideal home for professionals or families seeking comfort, connectivity, and lifestyle convenience. (id:61852)
Right At Home Realty
Ph809 - 191 Elmira Road S
Guelph, Ontario
Lovely new Penthouse approx. 749 Sq Ft. 1 Bedroom modern unit with unobstructed treed views! Open concept floor pan, 9 foot ceilings, soft close cabinetry & deluxe stainless steel appliances. Upgraded countertops in kitchen and bath, luxury vinyl flooring, ensuite laundry. Open concept large balcony with sunset views! Amazing amenities include: Fitness Room, Party Room, Moving Room, Bicycle Storage, Rooftop Patio with Gas Barbecues, Courtyard Pergola, Seasonal Pool, Multi-Sport Court, Children's Play Area, Lit Walking Trail in forest. Quick access to Highways 6, 7 & 401! Internet included! Tenant to cover Heat, Hydro & Water. Also need liability insurance. (id:61852)
Royal LePage Realty Plus Oakville
416 - 107 Roger Street
Waterloo, Ontario
Discover this bright and airy 4th-floor suite at 107 Roger St. Featuring an open-concept layout, generous living space, and parking included, this unit has everything you need. Enjoy being steps from Uptown Waterloo, universities, LRT transit, restaurants, shops, and parks - the perfect blend of comfort and convenience! (id:61852)
Royal LePage Terrequity Realty
29 Arnold Marshall Boulevard
Haldimand, Ontario
Welcome to 29 Arnold Marshall, a beautifully maintained all-brick 2-storey home featuring 3 generously sized bedrooms and 2.5 bathrooms, an updated kitchen with quartz countertops, sleek cabinetry, and pot lights throughout. The living area offers a stunning TV fireplace set against a rock feature wall, perfect for relaxing or entertaining. Upstairs, the primary bedroom includes a walk-in closet and private ensuite, with laundry conveniently located on the second floor. The remaining bedrooms are well-sized, providing comfort for family or guests. The unfinished basement is ready for your personal touch, offering potential for additional living space, and the fenced backyard is ideal for pets, kids, and outdoor enjoyment. (id:61852)
Century 21 Heritage House Ltd
416 - 107 Roger Street
Waterloo, Ontario
Discover this bright and airy 4th-floor suite at 107 Roger St. Featuring an open-concept layout, generous living space, and parking included, this unit has everything you need. Enjoy being steps from Uptown Waterloo, universities, LRT transit, restaurants, shops, and parks - the perfect blend of comfort and convenience! (id:61852)
Royal LePage Terrequity Realty
15 - 164 Jansen Avenue
Kitchener, Ontario
Welcome to 164 Jansen Avenue, Unit #15-an affordable and well-maintained opportunity for first-time buyers, downsizers, or investors. Not often do you get the use of TWO PARKING SPACES with units like this. This unit also features new vinyl flooring in the eat-in kitchen, complete with a central island, pyramid-style range hood, and built-in wine fridge-ideal for everyday living and entertaining. The open-concept living and dining area offers comfortable, low-maintenance living. The basement adds value with a newly installed 3-piece bathroom, perfect for guests or added functionality. Includes dedicated parking and reasonable condo fees, keeping ownership budget-friendly and predictable. Ideally located for commuters with quick access to Highway 401, Fairway Mall, transit, and popular restaurants. Strong rental potential in a highly convenient location. Don't miss this opportunity-schedule your private showing today. (id:61852)
RE/MAX Twin City Realty Inc.
768 Vinette Crescent
Ottawa, Ontario
Welcome to 768 Vinette cres, Chatelaine Village! Mature trees, great neighbourhood, direct access to the Ottawa River forest trails. Scenic walks or ride along the wide trails, Petrie Island/beaches, close to public transit, schools, shopping and quick access to the 174 & the O-Train in 2026. Your private backyard, a three(3) car paved 2025 53ft driveway. Professionally redesigned custom built kitchen, granite counter tops. Comfortable living and dining rooms truly ideal for family life and entertaining. Many upgrades include porcelain tile flooring a beautiful 3 inch solid white-oak hardwood floor on the main level. The 2 1/2 bathrooms and laundry room all have ceramic tiled floors. The 3 bedrooms on the second floor have a beautiful aged pecan laminated floor. Ceiling fans, mirrored doors. Major upgrades (NEW* Oct 2023 owned Hot water tank*, Heat pump for primary heating & air conditioning*, High efficiency natural gas furnace*) Casement windows throughout. Attic thick insulation blown-in fibreglass. Fully insulated garage. Fully finished basement for additional living space TV room, games, gym, office, storage, furnace/laundry rooms. A suspended ceiling in the basement for easy access. The 20x50ft backyard provides a great sense of privacy and space. Stainless steel natural gas BBQ. The 20ft wide side-yard adds a small garden plot. 'Move-in' ready, located in a welcoming friendly neighbourhood, close to parks, schools, shopping and transit. Do not miss 768 Vinette! *For Additional Property Details Click The Brochure Icon Below* *All photos showing furniture are staged. (id:61852)
Ici Source Real Asset Services Inc.
104 South Street S
Aylmer, Ontario
This property at 104 South Street, Aylmer offers a compelling multi-unit investment opportunity with flexible use options. Live in one unit and rent out the remaining units, or lease all units to maximize income potential. The layout and location support strong rental appeal, making this an excellent option for owner-occupiers, first-time investors, or experienced landlords. Located less than 20 minutes from St. Thomas, the property benefits from strong regional growth driven by major industrial and clean-technology investment, supporting increased employment and long-term housing demand in surrounding communities. This proximity enhances tenant demand while offering a more affordable entry point compared to larger urban centres. With its income potential, strategic location, and exposure to regional economic expansion, this property presents an attractive opportunity for investors seeking both stable cash flow and long-term appreciation. 104 South Street East provides two side by side duplex units, allowing for 4 separate living spaces. (id:61852)
Exp Realty
16 - 184 Roxton Drive
Waterloo, Ontario
Have it all! Nestled in the exclusive Upper Beechwood enclave of just 16 homes, this exceptional fully finished bungalow offers outstanding quality and luxurious finishes throughout. Enjoy truly low-maintenance living with lawn care, landscaping, and snow removal all taken care of. The family room and dining area feature beautiful maple flooring and a cozy gas fireplace, flowing seamlessly into the bright, modern kitchen with high-end cabinetry, quartz countertops, and a large conversation-worthy island. New 9-foot sliders open to a spacious 14' x 24' deck-perfect for relaxing or entertaining. The main level offers flexible living with either two bedrooms or a generous primary suite plus a den, complete with a stunning 4-piece ensuite. Downstairs, the bright and spacious lower level includes a large rec room, an additional oversized bedroom, a gym or den, a 4-piece bathroom, and abundant storage. Ideally located close to local universities, the upcoming state-of-the-art hospital, scenic trails, and excellent shopping. Be proud to call 184 Roxton home. (id:61852)
RE/MAX Twin City Realty Inc.
113 Deer Ridge Drive
Kitchener, Ontario
Location, location, location! Nestled in prestigious Deer Ridge Estates, this home offers access to scenic trails, excellent amenities, and is just minutes from the 401. This special, one-owner property has been lovingly maintained and thoughtfully updated throughout. The stunning new kitchen (2023) features leathered granite countertops, a large island, pot lighting, and overlooks the backyard oasis-complete with a pool, cedar gazebo, patio, and peaceful greenspace framed by mature trees. Enhancing the outdoor experience is a beautifully renovated water feature (2025), featuring a stone retaining wall, cascading waterfall, and tranquil stream that flows beneath the gazebo bridge and into a charming pond beside it-adding both beauty and serenity to the space. Professionally tinted windows enhance energy efficiency and protect against UV exposure. Additional updates include a new furnace and air conditioning (2018) and a new water softener (2025). A truly lovely, move-in-ready home in an exceptional setting. (id:61852)
RE/MAX Twin City Realty Inc.
7 Riverside Drive W
Woolwich, Ontario
OPEN HOUSE changed to Saturday January 24 from 2:00 - 4:00! Discover the charm of this super cute starter home nestled on a mature street within walking distance of downtown Elmira and the scenic Kissing Bridge Trail. The open concept main floor features a modern white kitchen with soft close cabinets and drawers, seamlessly flowing into a bright living room that invites relaxation. A separate office space offers the perfect nook for productivity, while a newer 3-piece bath plus a spacious mudroom with access to the backyard add to the home's functionality. Upstairs, you'll find two bedrooms accompanied by another 3-piece bath for convenience. The basement provides additional living space with a partially finished rec room, paired with a combined laundry and utility room. Recent updates enhance the property, including a newly constructed front porch and resin shed (2025); a concrete walkway, exterior mudroom door, stove, built in microwave and washer (2024); a new roof and eavestroughs (2023); Furnace/A/C, Water Heater (2019) among other upgrades. The spacious, fully fenced backyard extends your living space, offering an ideal setting for hosting summer barbecues, unwinding around the firepit, engaging in outdoor sports, and creating lasting memories with family and friends. In move-in ready condition, this delightful gem is sure to attract quick interest-don't miss your chance to make it your own! Whether you're a first-time buyer or seeking a cozy retreat, this home offers everything you need. Act fast before it's gone! (id:61852)
RE/MAX Twin City Realty Inc.
519 - 212 King William Street
Hamilton, Ontario
5 Elite Picks! Here Are 5 Reasons To Rent This 2 Year Old Condo At 212 King William St, Hamilton. 1. Location: Easy Access To Hwy 403, QEW, Lincoln M. Alexander, Red Hill Valley Parkways, West Harbor And Hamilton GO. The HSR Bus Stop Is Only A Two-Minute Walk Away. 2. Nine Feet Ceiling, Open Concept Layout And Gleaming Laminate Floors Boasts 1 Spacious Master Bedroom Plus 1 Den And 1 Sleek 3-Piecebathroom. 3.The Well-Appointed Kitchen Features Stainless Steel Appliances, Ample Counter, Cabinet Space And A Welcoming Living Space, Perfect For Both Relaxation And Entertainment. 4. Step Through The Sliding Patio Door To A Large Private Balcony And Take In Remarkable Views Of Your Neighborhood. 5.The Den Doubles As A Second Room And Has An Additional Closet. Amenities Include Concierge/Security, Yoga, Fitness Center, Lounge. 5-10 Minutes To McMaster University, Mohawk College, St Josephs Hospital, Public, INTERNET INCLUDED (id:61852)
Exp Realty
27 Blackberry Place
Hamilton, Ontario
The pinnacle of privacy. Discover a rare sanctuary where extreme seclusion meets modern sophistication. Tucked away at the end of an exclusive cul-de-sac in the village of Carlisle, this 2.12-acre estate is surrounded by forest and farmland, offering a level of tranquility and security increasingly rare in the GTA. Designed for the modern family and work-from-home lifestyle, this residence offers over 7,791 sq ft of timeless design. A soaring two-storey foyer sets the tone, complemented by two dedicated libraries or offices ideal for remote executives or business owners. The expansive floor plan transitions seamlessly from productive workdays to refined entertaining and family living. The light-filled chef's kitchen features custom cabinetry, soft-close drawers, a wood island, marble countertops, premium appliances, and a generous breakfast area. A vaulted great room opens to an oversized sunroom with panoramic views of the private backyard. The upper level offers a secondary library or office leading to the luxurious primary suite with spa-inspired ensuite, soaker tub, rain shower, and expansive dressing room, along with three additional spacious bedrooms and a five-piece bath. Meticulously updated for complete turn-key peace of mind, the home features a high-efficiency furnace and AC (2024), an upgraded chef's kitchen with most appliances replaced in 2024, EV charging in the three-car garage, and a raised vegetable garden. Resort-style backyard living includes a saltwater gunite pool with cascading rock waterfall, hot tub, expansive deck, and pergola. The fully finished walk-up lower level with private entrance offers exceptional versatility for a multi-generational suite, guest wing, or private wellness studio. Experience the stillness of your private two-acre forest in all four seasons. LUXURY CERTIFIED. (id:61852)
RE/MAX Escarpment Realty Inc.
204 - 95 Dundas Street W
Oakville, Ontario
Beautiful Mattamy's 5 North Condos, With 908 Sq ft plus Balcony, One of the largest Unit in the Building, With 2 Huge Bedrooms, 2 Bath, Plenty of Sunshine . Great open concept layout. Premium Upgrades Incl. S/S Appliances; Granite counters, Tall kitchen cabinetry, Contemporary Island, Two Mirror Closets. Enjoy your morning coffee in beautiful private Terrace. One Parking Spot And One Locker included. Ensuite Laundry. Only utility to pay is Oakville Hydro. Don't Forget To Check Out The Beautiful Amenities: Roof Top Terrace, Bbq Area, Courtyard, Social Lounge, & Gym. Visitor Parking. Just Mins To Major Highways, New Hospital, Go Train, Restaurants, Shopping & Downtown Oakville. Property is vacant, One parking spot, one huge locker and Free Rogers ignite interrnet is included in the lease .Property vacant, move anytime. (id:61852)
Homelife Superstars Real Estate Limited
54 Andretti Crescent
Brampton, Ontario
Spacious 2-bedroom basement in the desirable Credit Valley community. Features a private separate entrance, upgraded kitchen, spacious living area, generous bedrooms with walk-in closets, and two parking spaces (second spot directly behind the first in the same lane). Walking distance to Mount Pleasant GO Station. Close to elementary and secondary schools, parks, Walmart plaza, and the major intersection of Bovaird Dr & James Potter Rd. (id:61852)
RE/MAX Realty Services Inc.
801 - 180 Veterans Drive
Brampton, Ontario
Luxury Penthouse, Absolutely Stunning, Sun Filled, Spacious & Modern Unit. 2 Bedrooms Plus Den, 2 Full Bathrooms, 2 Parking (Tandem). 1319 Total Sq.ft. including 209Sq.ft Balcony, 10 Ceilings, Floor to Ceiling Windows, large Balcony. Welcome to Urban Transit Village in Brampton Surrounded by Acres of Protected Green Space, Convenience and Family-inspired Neighbourhood! High-End Finishes & Fittings package Exclusively for Penthouse Unit. Gourmet Kitchen with Large Centre-Island, Pendant Lights, Quartz Counters, Matching Backsplash. Built-in Oven, Built-in Space Saving Microwave, Built-in Dishwasher, Refrigerator with Custom Front Panels Blends Seamlessly with surrounding Cabinetry Creating a Cohesive & Sophisticated Look that Elevates the Aesthetic of the Kitchen. Under Mount Cabinet Lights, Pot Lights. Upgraded Roller Blinds. Spacious Primary Bedroom with Walk-Out to Balcony, Luxurious Ensuite with His & Her Vanities & Frameless Glass Shower. Quick Access to Go Station, Public Transit, Schools, Cassie Campbell Community/Rec Centre.*** Looking for Triple A Tenant. (id:61852)
Century 21 Millennium Inc.
3 - 76 River Drive
Halton Hills, Ontario
Available For Rent In Georgetown, Nestled On The Banks Of The Credit River. Enjoy The Heated Outdoor Pool & Maintenance Free Grounds - That's Right No Grass Cutting Or Snow Shoveling! Professionally Finished W/O Basement Complete W/Gas Fireplace & 2 Pc Bath. An Upgraded Kitchen W/Extra Pantry. The Open Concept Lr/Dr Has W/O To Bbq Patio W/Natural Gas Hookup Overlooking The Backyard. he Upper Level Is Filled With Natural Light. Master Features 2 Walk-In Closets & 4Pc Ensuite W/Sep Walk-In Shower & Whirpool Tub. Condo Incl: Fridg,Stove, Dw, Washer & Dryer, Water Softner. (id:61852)
RE/MAX Real Estate Centre Inc.
1428 Mill Street
Caledon, Ontario
Nestled in the charming town of Cheltenham, Ontario, this stunning 2-storey, 3-bedroom, 2-bathroom home on sought-after quiet Mill Street offers the perfect blend of modern comfort and serene living. Situated on a generous just-under-half-acre lot, the property is enveloped by mature trees, providing a peaceful, private oasis just steps from the quaint village core. As you step inside, you're greeted by an inviting open-concept layout, seamlessly connecting the living, dining, and kitchen area is deal for both everyday living and entertaining. The recently renovated kitchen is a chefs dream, boasting sleek cabinetry, premium appliances, and stylish finishes that elevate the heart of the home. Upstairs, three spacious bedrooms offer ample natural light and cozy retreats, with the primary suite featuring plenty of closet space. Two well-appointed bathrooms cater to family or guests with modern fixtures and thoughtful design. Outside, the expansive lot invites relaxation and recreation, highlighted by a hot tub where you can unwind under the stars. The mature trees frame the property beautifully, enhancing its curb appeal and offering shade in the summer months. Located in Cheltenham, this home combines small-town charm with proximity to urban amenities, making it a rare find on quiet Mill Street. Perfect for families or those seeking a tranquil escape, this property is a must-see gem! Heat pump system 2020 3-heads installed compacity for 4 , new roof on garage 2024, exterior painted 2024, water softener installed 2020. (id:61852)
Sutton-Headwaters Realty Inc.
606 - 2212 Lakeshore Boulevard W
Toronto, Ontario
Westlake 3 Condo, Stunning Neighborhood,. 9' Ceilings, Laminate Flooring Throughout The Unit, Granite Counter Tops. Corner Unit and Split Bed Room. Facing On Quite West North Creek Quite And Cozy. Residents of West Lake 3 enjoy outstanding building amenities, including a 24-hour concierge, indoor swimming pool, fitness centre, sauna, party room, and more. Ideally located close to waterfront trails, parks, shopping, dining, transit, and major highways, offering a vibrant and convenient urban lifestyle. Metro Grocery Store, Starbucks And Bank On The Lower Level, Down Stair Ttc And Street Car,2 Minute Walk To Lake Ontario (id:61852)
Homelife New World Realty Inc.
D422 - 5220 Dundas Street
Burlington, Ontario
Welcome to this bright 2 bedroom, 2 bathroom condo in Burlington's highly sought-after Orchard community. Featuring 9ft ceilings, large windows, in-suite laundry, and stylish finishes. The primary bedroom includes a 4-piece ensuite, and the second bedroom is ideal for guests, a home office, or a growing family. Step out from the living room onto the spacious balcony and take in the beautiful evening sunset over the escarpment. Enjoy exceptional building amenities including a gym, sauna, plunge pools, party room, games room, and outdoor courtyard. This unit also comes with underground parking for added convenience. Located near top-rated schools and just minutes from Bronte creek, shopping, transit, parks, and all amenities, this is the perfect place to call home in one of Burlington's most desirable neighbourhoods. (id:61852)
Sutton Group - Summit Realty Inc.
11 Forty First Street
Toronto, Ontario
You've heard it before: Location, Location, Location! and what can be better than a Long Branch South of Lakeshore Blvd. family home perfectly positioned steps from the Waterfront, Marie Curtis Park, and Long Branch Go Station. Not to mention excellent schools, local shops, cafes, and effortless access to major routes to downtown Toronto and either Pearson or the Island Airport. Move-in ready and full of potential to make it your own, this warm and welcoming home checks all the boxes. The west-facing living and dining rooms are bathed in warm afternoon sunlight, highlighting the gleaming hardwood floors that flow throughout. A renovated eat-in kitchen offers both style and functionality, while three generously sized bedrooms provide comfortable living space for the whole family. The basement features a separate entrance, adding flexibility for future possibilities ... perhaps a home office. Enjoy the convenience of a built-in garage and a lovely 120 ft. deep lot-perfect for kids to play, entertaining outdoors, or creating the garden of your dreams. A wonderful opportunity in a setting you'll love coming home to. (id:61852)
Bosley Real Estate Ltd.
