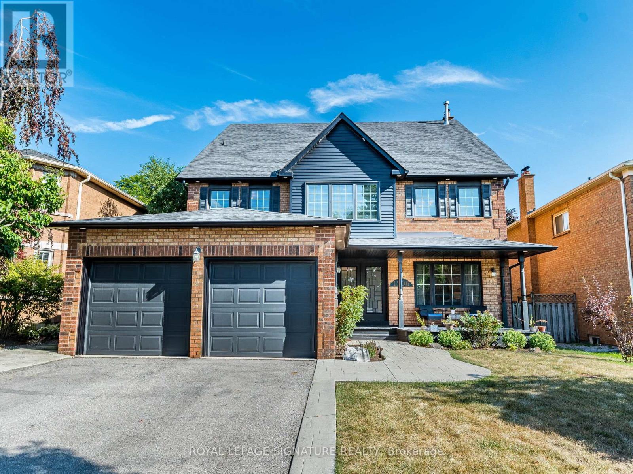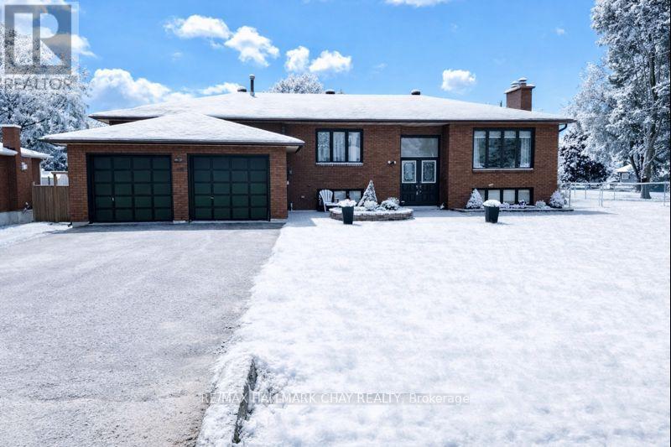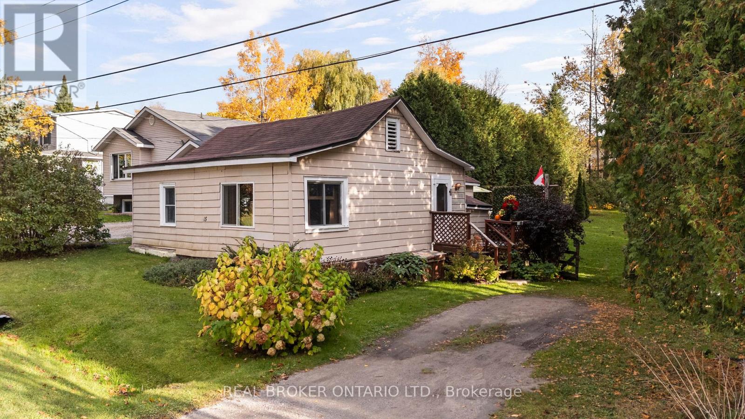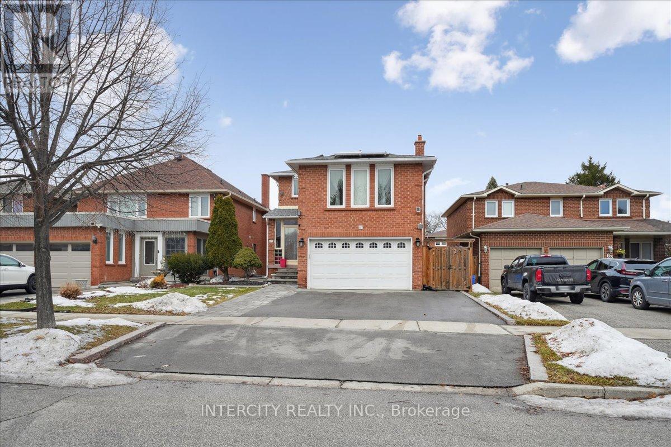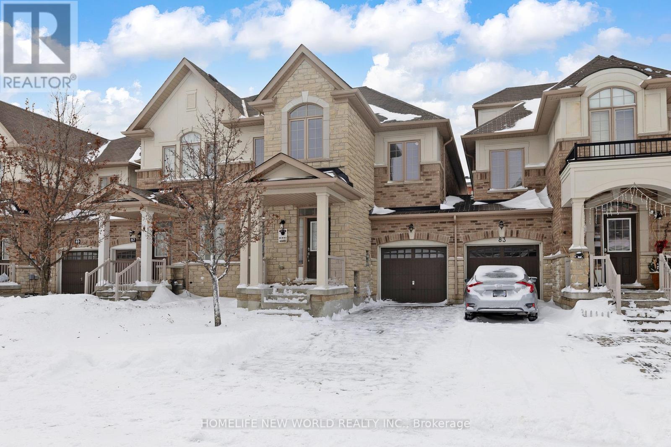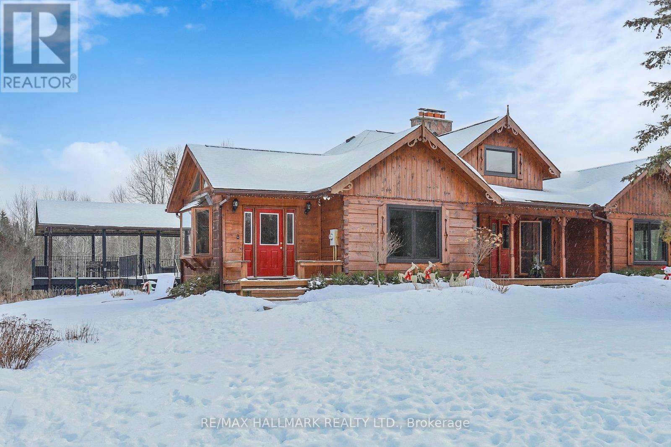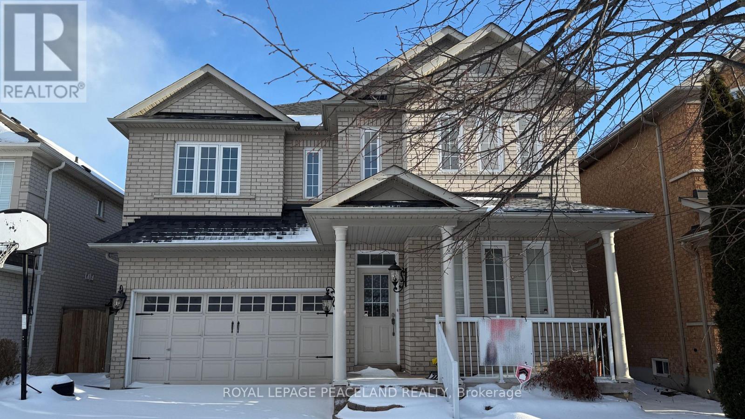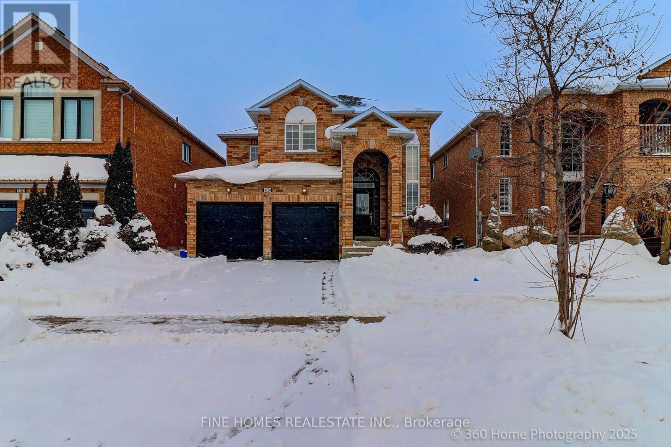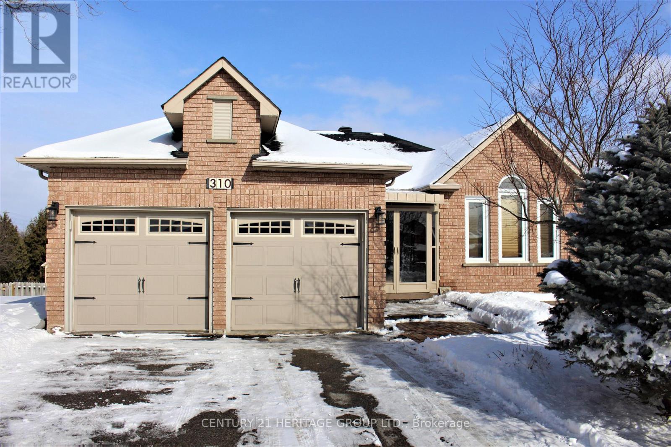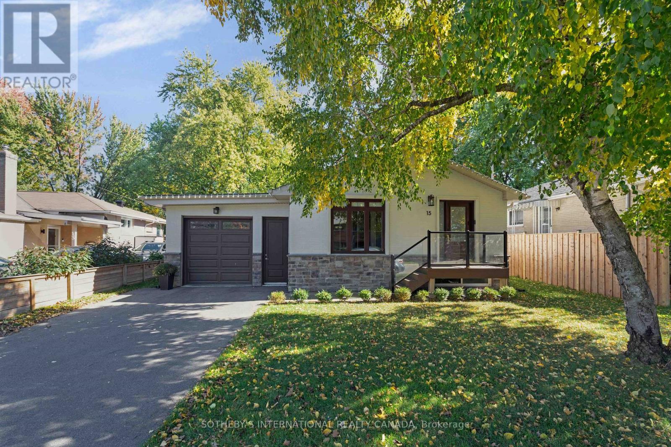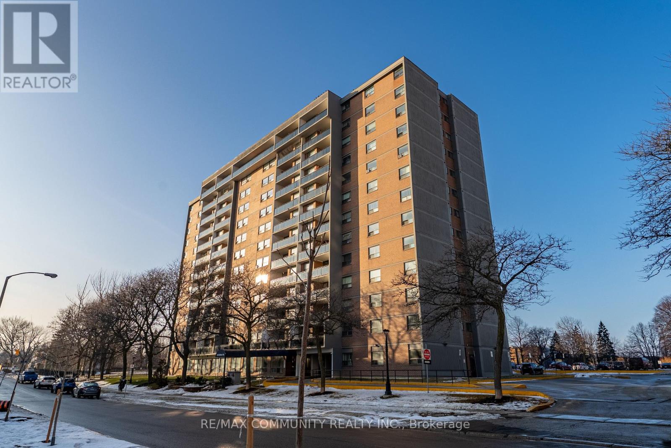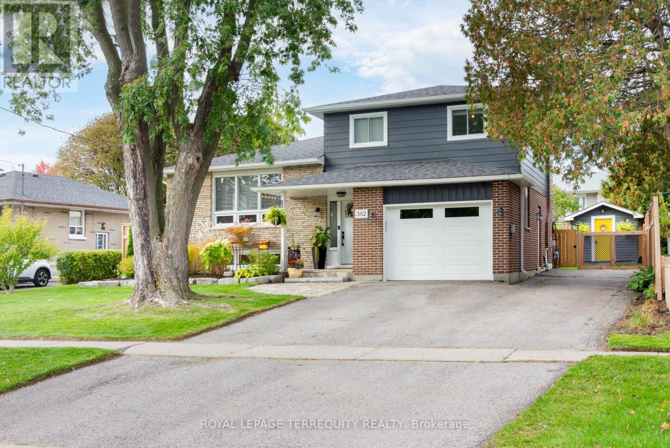1206 Glenashton Drive
Oakville, Ontario
Welcome to one of the largest and most distinguished executive rentals in the area-offering over 3,786sq ft of luxurious living space across three above-ground levels. Situated on a professionally landscaped48.42' x 110' lot in one of Oakville's most sought-after neighborhoods, this 6-bedroom, 4-bathroomresidence delivers exceptional comfort, privacy, and versatility for families and professionals alike.(Basement not included in lease.)Step inside to a dramatic 25-ft high foyer that sets an impressive tone. The main floor features sleek porcelain tile, hardwood flooring, and an open-concept layout ideal for both everyday living and entertaining. The formal living room is filled with natural light from oversized windows, while the inviting family room showcases a stunning stone fireplace. The gourmet kitchen offers a large island, built-in appliances, and a bright breakfast area overlooking the backyard. A formal dining room with bay windows adds a refined touch to the space. The second floor features four generously sized bedrooms, including a luxurious primary suite complete with a private sitting area and a 5-piece ensuite. The third-floor loft is a standout highlight-featuring two additional bedrooms, a spacious living area, and a full 4-piece bathroom. It's perfect for extended family, teens, guests, or a dedicated work-from-home retreat. Enjoy outdoor living on the oversized deck surrounded by mature, low-maintenance greenery providing year-round privacy. The home is ideally located just steps from scenic parks, trails, top-rated schools, and shopping, with quick access to major highways for a seamless commute. This exceptional Oakville residence is available for lease (upper levels only)-offering premium space, comfort, and an unbeatable location. Book your private viewing today. (id:61852)
Royal LePage Signature Realty
40 Idlewood Drive
Springwater, Ontario
If you've been waiting for an opportunity in Midhurst, consider this your cue. This solid and spacious raised bungalow is now one of the best-value homes available in the entire village - an absolute cracker of a find! Set on a premium corner lot in one of Simcoe County's most coveted communities, this home offers the perfect blend of comfort, potential, and lifestyle. The neighbourhood? Fabulous. The lot? Pool-sized, mostly fenced, and just begging for those warm summer afternoons. Pop up a privacy fence on the open side and you'll have your own secluded retreat. Step inside to a warm, inviting layout with fantastic bones-ready for you to move in, make it your own, and even get the Christmas tree up this year thanks to the quick closing availability. The custom kitchen boasts quartz counters, a centre island, loads of pantry space and flows seamlessly into the bright, open living/dining area with a walkout to the sun-soaked deck-perfect for those who enjoy entertaining or simply sipping a cuppa in the fresh air. Upstairs offers three generous bedrooms, including a primary with ensuite, all with beautiful hardwood flooring. The fully finished lower level is an absolute bonus: complete with a separate entrance from the garage, a fourth bedroom, full bath, cozy rec room with fireplace, and a flexible space ideal for a home office, gym, or even a future kitchenette should you fancy creating an in-law or income suite.Whether you're an investor eyeing a high-demand location, or a savvy buyer ready to build instant equity with some light cosmetic updates, this home offers tremendous upside.Enjoy Midhurst's scenic trails, charming village feel, and top-rated school-all while being just five minutes from Barrie's shops, restaurants, and conveniences.Brilliant location. Flexible layout. Fabulous neighbours. Massive potential.And now, truly one of the best-priced homes in Midhurst. (id:61852)
RE/MAX Hallmark Chay Realty
15 Lovejoy Street
Tay, Ontario
Cozy Cottage, gorgeous lot, and full of potential. Discover this adorable 4-season cottage tucked away on Lovejoy Street, a friendly cul-de-sac in the heart of Victoria Harbour. Perfect as a weekend retreat or a place to live while you build your dream home, this property offers both charm and opportunity. Enjoy being just moments from Georgian Bay, with Catholic and Public Elementary Schools, Foodland, Post Office, LCBO, Community Centre, Library, Beaches, Marina, waterfront restaurant, Tay Trail, and more, all within this awesome community. The beautiful lot, surrounded by mature trees, provides privacy and space to enjoy the outdoors. Property sold as is, where is, with no representations or warranties. Buyer to conduct their own due diligence. (id:61852)
Real Broker Ontario Ltd.
67 Sonny Street
Vaughan, Ontario
WELCOME TO THE GATES OF MAPLE ONE OF MAPLES MOST SOUGHT-AFTER NEIGHBOURHOODS! BEAUTIFUL 4 BEDROOM ENERGY EFFICIENT HOME FEATURING SOLAR PANELS, ASPHALT DRIVEWAY (1 YEAR OLD) COMPLETE WITH INTERLOCK WALKWAY AND STEPS (1 YEAR OLD) 2,800 SQUARE FEET OF LIVING SPACE SITUATED ON A 39.2" x 118' LOT. PRIVATE SIDE ENTRANCE TO BASEMENT APARTMENT. BRIGHT AND SPACIOUS RENOVATED KITCHEN. LARGE LIVING ROOM FOR ENJOYMENT AND ENTERTAINMENT. FEATURING A GAS BURNING FIREPLACE IN THE FAMILY ROOM PERFECT FOR GATHERINGS. WALK OUT MAINTENANCE FREE DECK WHICH LEADS TO AN INGROUND HEATED SWIMMING POOL AND FENCED BACKYARD. EASY ACCESS TO GO STATION, PUBLIC TRANSIT, VAUGHAN MILLS MALL, AND CANADA'S WONDERLAND. WALKING DISTANCE TO SCHOOLS, SHOPS, AMENITIES, AND A SHORT DRIVE TO CORTELLUCCI VAUGHAN HOSPITAL AND HIGHWAY 400. (id:61852)
Intercity Realty Inc.
85 Living Crescent
Markham, Ontario
Beautiful Freehold Townhome in Prestigious Victoria Square. Freshly painted throughout, this well-maintained 4-bedroom home features a bright open-concept kitchen and a functional layout ideal for modern living. Conveniently located just minutes from Highway 404 and GO Transit, with easy access to School, Parks, Costco, Home Depot, Supermarkets, Restaurants, and all essential amenities. This home offers unparalleled convenience and lifestyle. A rare opportunity to own a home that blends comfort, space, and prime location-delivering exceptional quality and an elevated living experience. (id:61852)
Homelife New World Realty Inc.
13551 Concession 5 Road
Uxbridge, Ontario
Exceptional Bungalow On Breathtaking 50 Acres Offering Over 4,000 Sqft Of Total Living Space In Uxbridge's Scenic Countryside! A grand foyer w/soaring 16ft ceilings leads into a thoughtfully designed home filled w/oversized Renewal by Andersen panoramic windows and sliding doors (2021). A striking 2-sided fieldstone fireplace anchors the living spaces. The fully upgraded 2024 modern kitchen features custom cabinetry, quartz counters&backsplash, large centre island, 2 pantries, custom tilework, new kitchen exhaust, and all new smart Energy Star stainless steel appliances. Walk out to a custom 1,350sqft 2-tier sun deck w/a massive 445 sqft gazebo overlooking the pond, plus an interlocked fire-pit sitting area. The main floor features a serene primary suite w/walkout to pond&backyard, picture window overlooking the front garden, generous closet, and 4pc ensuite. 2nd bedroom w/large window, 4pc bath w/jacuzzi tub, and spacious mudroom w/vaulted ceilings, bay window, and convenient side-yard walkout, complete the level. Above, an approx. 800sqft loft provides versatile living space w/a 3rd bedroom&office or additional bedroom. The finished basement is perfect for entertaining, featuring a large bar area, 4th bedroom w/window&closet, and close access to a 4pc bathroom. Outdoors, enjoy a half-acre, 16ft deep natural spring-fed stocked pond w/bass&perch, ideal for swimming, fishing & winter skating, complete w/electrical rough-in for a pump. A detached 3 car garage includes a heated workshop w/plumbing&hydro, plus upper loft space. Additional features: efficient geo-thermal heating&air conditioning, 200-amp service w/copper wiring, owned hot water tank and water softener, central vacuum, new hard flooring in main floor bedrooms (2021)&new roofing over deck (2024). Located within the Oak Ridges Moraine, enjoy privacy, protected natural surroundings, abundant wildlife, and convenient access to town amenities&the GTA. Truly move-in ready rural living at its finest! (id:61852)
RE/MAX Hallmark Realty Ltd.
110 Annina Crescent
Markham, Ontario
Beautiful 4 Bdrm Home In South Unionville! Designer Gourmet Kitchen ,Large Island, S/S Appliances, 9' Smooth Ceiling W/Moulding, Hardwood Floor, Potlights. Walk To Schools, Markville Shopping Centre, Supermarket, Library, Rec Centre, Restaurants. Quick Access To 407, Highway 7 & Go Train. (id:61852)
Royal LePage Peaceland Realty
Upper - 304 Drummond Drive
Vaughan, Ontario
This immaculate detached home is located in the highly sought-after neighborhood of Maple! Featuring a spacious and bright open-concept layout with a stunning cathedral-ceiling family room, this 4-bedroom gem offers hardwood floors throughout, a solid oak staircase, and a sun-filled kitchen with granite countertops and sliding doors to the backyard. Enjoy the convenience of a full double car garage with direct access. Situated close to top-rated schools, Cortellucci Vaughan Hospital, parks, and major transit routes, this beautifully maintained home offers exceptional comfort, space, and location. A rare rental opportunity you dont want to miss! (id:61852)
Fine Homes Realestate Inc.
310 Chambers Crescent
Newmarket, Ontario
Welcome to 310 Chambers Crescent, a truly exceptional 3+1 bedroom bungalow in the heart of Newmarket. This home offers a spacious living and dining area with beautiful hardwood flooring throughout, attributing to its warm and inviting atmosphere. The chef-inspired kitchen features sleek granite countertops, high-end appliances, and a walkout to a large deck perfect for outdoor dining and relaxation. The comfortable primary bedroom is complemented with a luxurious spa-like ensuite, including a jacuzzi tub for ultimate relaxation. The spacious walk-out basement seamlessly flows into a huge, pie-shaped private backyard, offering serene views of the surrounding green space. Whether you're looking to entertain guests or simply enjoy a quiet evening, this backyard oasis is sure to impress. The home effortlessly combines modern upgrades with the natural beauty of its outdoor surroundings, offering the best of indoor and outdoor living. Don't miss out on this incredible opportunity to own a property where convenience, style, and nature come together. (id:61852)
Century 21 Heritage Group Ltd.
15 Wenderly Drive
Aurora, Ontario
A rare find for investors, empty-nesters, and young couples! This updated bungalow offers a balance of modern comfort and practical living, nestled on a quiet cul-de-sac. The open concept layout seamlessly connects living and dining areas to a functional Raywall kitchen with an eat-in island and quartz countertops. The primary suite features a spa-like five-piece ensuite with heated floors, a walk-in closet with custom built-ins, and plenty or room for a king-sized setup. The high-ceiling asement adds real, usable livig space with a spacious second living area, an additional bedroom, and a full bathroom. Ideal for entertaining. In-law living, or grown children. Ample storage throughout. Located in the heart of Aurora. You are minutes from top schools, dining, and local amenities. This move-in ready home can be yours. (id:61852)
Sotheby's International Realty Canada
906 - 20 Gilder Drive
Toronto, Ontario
Welcome to 20 Gilder Drive! This well-maintained 3-bedroom, 2-washroom home is ideally located near the subway, with easy access to Midland & Eglinton, offering unmatched convenience for commuting and daily errands. Situated close to the Scarborough Bluffs, enjoy nearby parks, trails, and waterfront views while still being minutes from shopping, schools, and dining. Featuring a functional layout with bright living spaces and generously sized bedrooms, this home is perfect for families or professionals seeking comfort, accessibility, and a great neighborhood setting. (id:61852)
RE/MAX Community Realty Inc.
382 Nipigon Street N
Oshawa, Ontario
Welcome to 382 Nipigon St. N - a fully and professionally renovated 3+1 bedroom, 4-bathroom home that truly stands out. This stunning 5 level side-split has been meticulously updated with exceptional attention to detail throughout and offers over 2,000 sq. ft. of finished living space, providing room for the whole family to live, work, and entertain comfortably. Step outside to a fully landscaped backyard featuring new fencing, a two-level deck with a gas firepit, and thoughtfully designed perennial gardens-your own private outdoor retreat. Step inside to be greeted by herringbone tile flooring and a barn-door style closet, offering the first glimpse of the many custom features this home provides. The main level boasts a stylish living room complete with a gas fireplace, along with a thoughtfully designed powder room. The open-concept kitchen and dining area is perfect for both everyday living and entertaining, featuring tile flooring throughout, quartz countertops, a centre island, a wine bar, and a walkout to the backyard. Upstairs, the primary bedroom offers custom built-in closets and a private 3-piece ensuite. Across the hall, a 4pc bathroom, two additional bedrooms showcase hardwood flooring, ample closet space, and custom built-ins. The lower level expands your living space with a recently finished recreation room, an office, and a full 4-piece bathroom. Completing the home is a basement utility room that provides generous storage and workspace for the handyman or hobbyist. (id:61852)
Royal LePage Terrequity Realty
