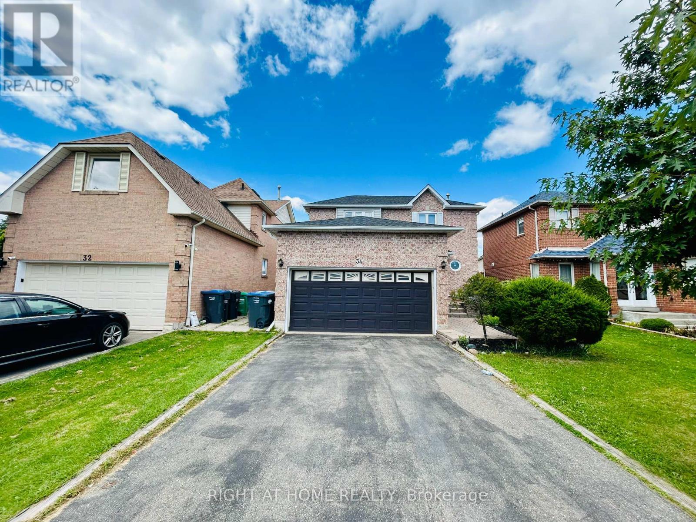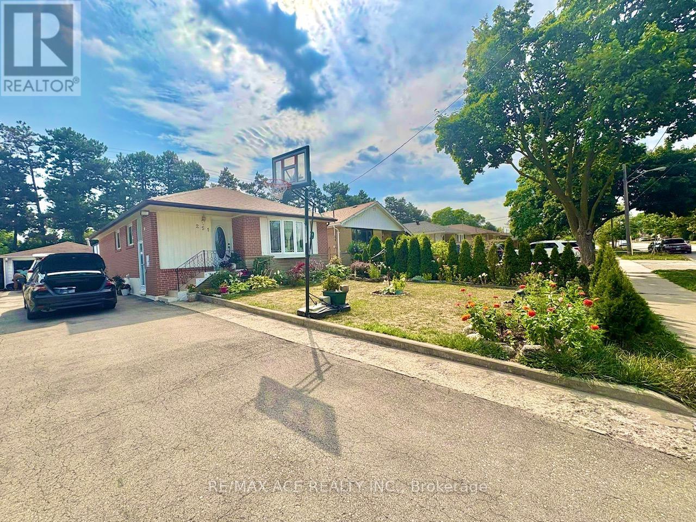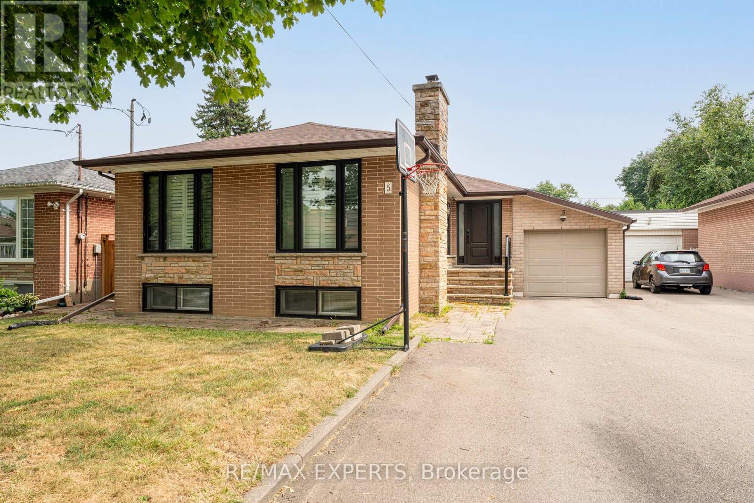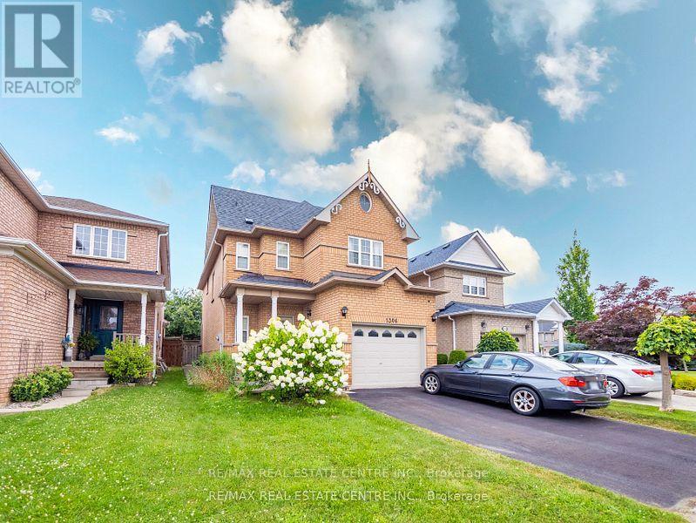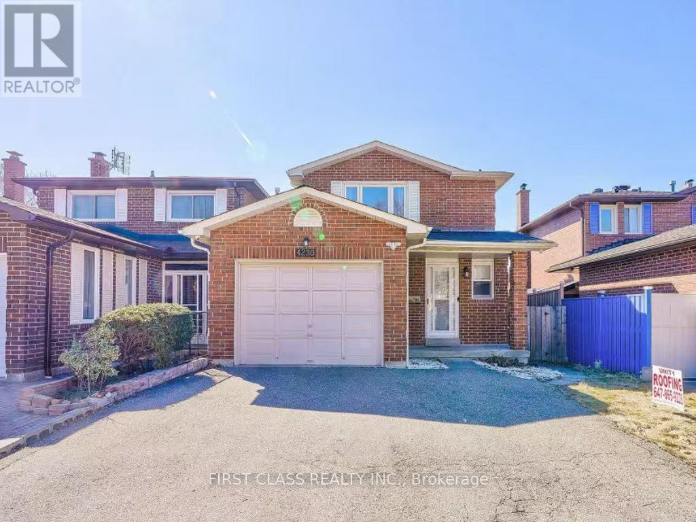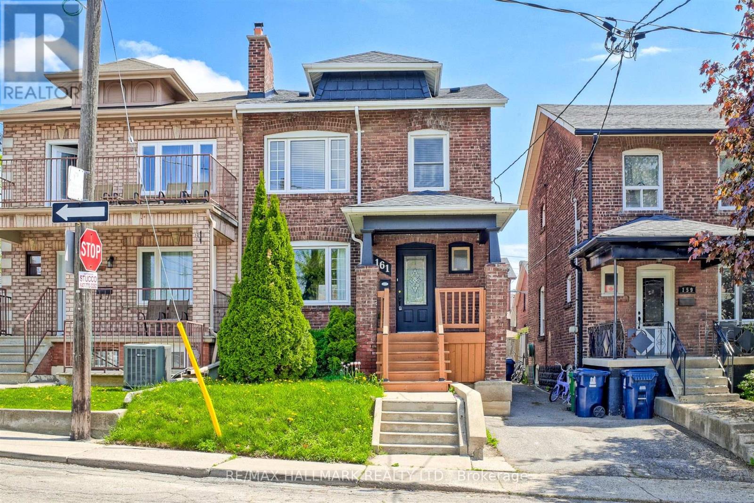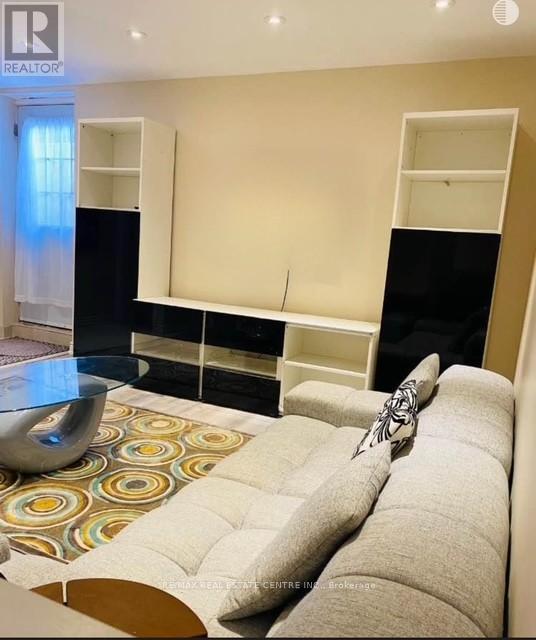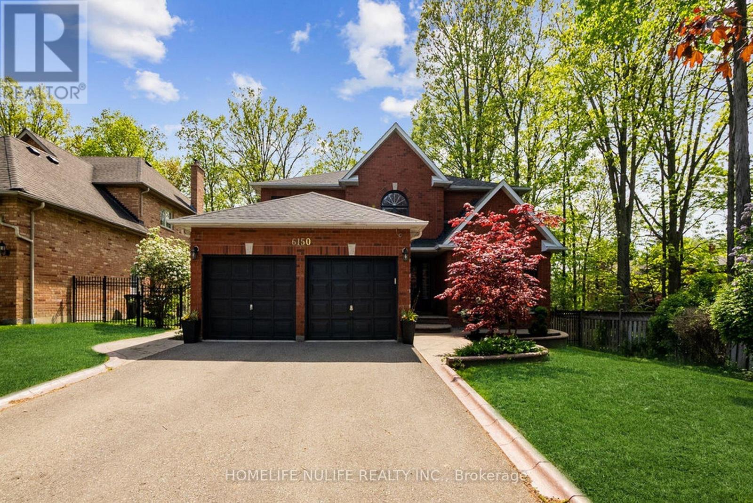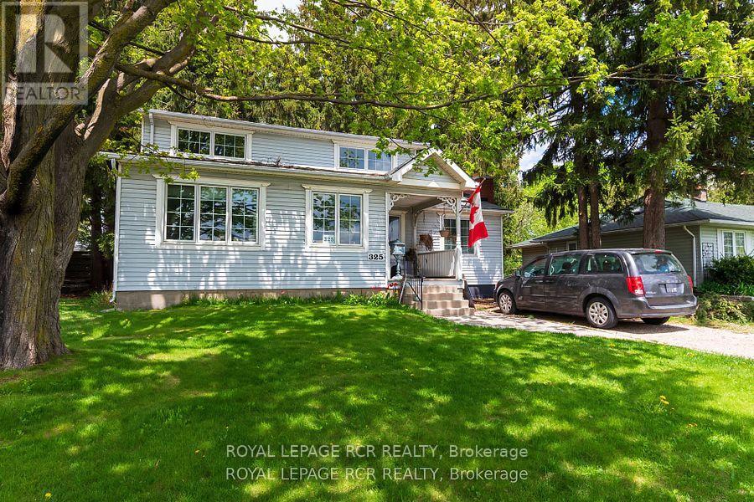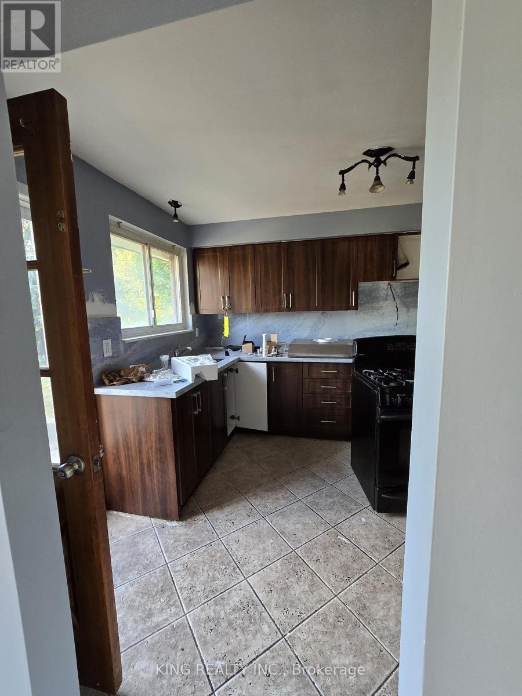34 Drinkwater Road N
Brampton, Ontario
Move In Ready! Stunning! Detached Home In Sought After Family Oriented Neighbourhood! Beautiful Foyer With Wood Stairs And Iron Pickets. Cozy Up In The Living Rm Or Make A Gourmet Dinner In The Lovely Kitchen Complete With S/S Appliances, Tile Backsplash, Storage & Serving Counter. Walk Out From Breakfast Area To Large Backyard, Perfect For Entertaining! Modern Ground Floor Powder Rm & 2nd Floor Bathrooms! High end Hardwood Floors! Finished Bsmt With Wet Bar, 3 Pc Bath & Can Easily Convert To In-Law Suite. New Roof (2024). Many Amenities Nearby Including Parks, Elementary and High Schools, Sheridan College, Shopping, Transit, Hwys & Much More...Welcome Home To This Gem! (id:61852)
Right At Home Realty
Bsmt - 251 Taysham Crescent
Toronto, Ontario
Detached Bungalow In A Mature Neighbourhood. Conveniently Located, Family Oriented, Great Neighbourhood. Close To Ttc, Shopping, Schools Etc. Nice clean floors, hardwood floors, pot lights, lots of space. (id:61852)
RE/MAX Ace Realty Inc.
70 Hunter Road
Orangeville, Ontario
In Orangeville's West-End sits 70 Hunter Road, a wonderful neighbourhood for families, conveniently located within walking distance to local shopping, amazing schools, parks and walking trails this home has the ideal location. Walk into this bright and airy home and be welcomed by an open concept dining and living room, combined with a lovely spacious kitchen perfect for cooking your favourite meals. You will also find a bonus space with French doors on the main floor, perfect for another living space, an office or kids play room! This main floor offers great space for you & your family to enjoy. Head upstairs to the primary bedroom with lots of closet space and a spa-like en-suite! The second level also features 3 other generous sized bedrooms and a separate 4-piece en-suite! Lets head down to the fully finished basement where you will see new flooring throughout! This awesome recreation room is the perfect spot for a kids hangout, family movie nights, or your growing teenagers! The basement also offers 2 additional bedrooms and a 3-piece washroom. Wow! 6 bedrooms in total making this the perfect home for a large or growing family! Finished on all levels, and a spacious backyard with a great sized patio for your summer BBQs and morning coffees, this home has it all! Dont miss out on this spectacular home! * UPDATES * Kitchen 2017, Kitchen Appliances 2015, Roof 2014, Flooring Main & Second Floor 2019, Powder Room 2022, 2nd Floor Washroom 2022, All Toilets Replaced 2022, Basement Flooring/Stairs 2025, Backyard Stonework 2021, Front Patio 2023, Washer & Dryer 2021, Furnace 2024, EV Charger 2024, Central Vac, Water Softener 2018 (owned) (id:61852)
RE/MAX Real Estate Centre Inc.
5 Paragon Road
Toronto, Ontario
Welcome to this beautifully renovated 2-bedroom basement apartment located at 5 Paragon Rd, Etobicoke! This bright and spacious unit features its own private entrance and has been thoughtfully updated throughout to provide a comfortable and modern living space. Your own space with your own laundry ensuite. All utilities, maintenance, and one parking spot are included in the rent - making budgeting easy and stress-free. Convenient lock box access makes showings fast and flexible for your schedule. Book your showing today! (id:61852)
RE/MAX Experts
1306 Sandpiper Road
Oakville, Ontario
Welcome to the Highly Desirable West Oak Trails Neighborhood One of the Best Communities in Oakville! Nestled in one of Oakvilles most sought-after neighborhoods, the West Oak Trails community offers an exceptional living experience, combining tranquility with access to key amenities. This impeccably maintained 3-bedroom, 2.5-bathroom home with a finished basement is the perfect example of modern comfort and style. The open-concept family room boasts 16-foot high ceilings, flooding the space with natural light, creating a bright and airy atmosphere. Enjoy the warmth of a gas fireplace in the family room, ideal for relaxing and unwinding after a long day. Modern Kitchen Featuring a large island with plenty of counter space, the kitchen overlooks the family room, making it an ideal space for family gatherings and entertaining. The home also offers an elegant formal dining room, perfect for hosting dinner parties and family meals. The family room leads to a deck and private backyard, perfect for outdoor entertaining, family activities, or peaceful relaxation. A large open-concept finished basement provides ample space for recreation and storage, offering endless possibilities for customization. The home is close to the QEW, 403, and 407 highways, ensuring quick and easy access to all parts of the city and beyond. This neighborhood is near highly-rated schools, ensuring excellent educational opportunities for children. Oakville Trafalgar Memorial Hospital and local recreation centers are just a short drive away, Enjoy proximity to local shopping centers, restaurants, and essential amenities, making everyday life convenient and accessible. Just a short walk from local libraries, providing quiet spaces for study and community events. This spacious 3-bedroom home is perfect for first-time buyers, downsizers, or small families, offering ample space and a prime location within the highly desirable West Oak Trails community. Show with confidence!!!! (id:61852)
RE/MAX Real Estate Centre Inc.
Main&upper Level - 4230 Perivale Road
Mississauga, Ontario
Welcom to this spacious, detached 3-bedroom and 2-bathroom home, freshly painted first and second floors, brand new white quartz kitchen countertops.The kitchen is equipped with essential appliances including a stove, dishwasher,fridge, and range hood. Open Concept With Living Dining Area. Ideally situated in a prime location, very close to Golden Plaza,with convenient access to shopping and dining. Nestled within the prestigious Woodlands school district, this residence offers quick access to city bus routes, Square One, various shopping plazas, and is conveniently close to highway 403 for easy commuting. Two parking spaces are included. (id:61852)
First Class Realty Inc.
161 Sellers Avenue
Toronto, Ontario
Charming & Updated Semi in the Heart of Caledonia-Fairbank. Step into this updated 3-bedroom semi-detached home nestled in one of Torontos most vibrant and sought-after neighbourhoods. The main floor features a bright, open-concept layout with a custom kitchen, complete with soft-close cabinetry and granite countertops. Walk out to a covered porch and a spacious backyardperfect for relaxing or entertaining. Thoughtful upgrades include new main floor flooring and pot lights, a new electrical panel with complete rewiring, central air, and a recently replaced roof. Laneway access offers secure gated parking for two vehicles and laneway suite potential. The finished basement adds even more space with a second kitchen, recreation room, 3-piece bathroom, large laundry area, and extra storageideal for extended family or rental possibilities. Enjoy the unbeatable lifestyle this location offers: walk to St. Clair streetcar, Earlscourt & Fairbank Parks, recreation centres, an outdoor pool, ice rink, and a fantastic variety of shops, cafes, and restaurants.Great opportunity (id:61852)
RE/MAX Hallmark Realty Ltd.
3916 Tacc Drive
Mississauga, Ontario
Legal Basement One Bedrm Apartment In A Corner Detached House, Sunny, Furnished, Gloss White Ikea Kitchen W/European Appliances, Great For Professionals Or Yonge Family, Furnished Bedrm W/ Closet, Large Bathrm W/Walk In Shower And Glass Door, Pot Lights, Living Furnished W/Sofas , Ceramic And Laminate Flooring (id:61852)
RE/MAX Real Estate Centre Inc.
6150 Bankhead Court
Mississauga, Ontario
Rare Find, Step Into This Stunning Muskoka-style Home, Ideally Located On A Sought-after Street In A Tranquil, Family-oriented Neighborhood, Just Moments From The Picturesque Credit River And Peaceful Conservation Area. This expansive 2-storey residence has been beautifully renovated from top to bottom, harmoniously blending timeless elegance with modern convenience. You'll enjoy the fantastic home theater system in the basement, along with a formal living room, dining room, and a main floor office. The spacious eat-in kitchen features quartz countertops and stainless steel appliances, and offers a delightful walkout to a beautiful deck. This deck showcases breathtaking views of the gorgeous west-facing backyard, which is full of sunlight and bordered by magnificent mature trees. This backyard is a true private oasis, perfect for relaxation and rejuvenation. (id:61852)
Homelife Nulife Realty Inc.
325 Broadway
Orangeville, Ontario
Located on Broadway, Orangeville's oldest and most iconic main road, this unique 3-bedroom, 3-bathroom home is ready for a new family. Set among mature trees in a high-traffic, high-visibility area, this property blends historic appeal with everyday functionality. Step inside to find a 1940's designed character kitchen, original hardwood floors, and a cozy fireplace. Ample windows fill the home with natural light, while the older-style layout offers multiple separate rooms perfect for families, home offices, or creative spaces. Enjoy peaceful mornings on the covered front porch, or take advantage of the large driveway with plenty of parking for guests. With generous storage throughout and a layout full of versatility, this home is in one of Orangevilles most desirable locations.Whether you're looking for a family home, a unique live/work opportunity, or a property with classic curb appeal, this Broadway address delivers. (id:61852)
Royal LePage Rcr Realty
11 Durham Crescent
Brampton, Ontario
Well-maintained and fully furnished bungalow located on a quiet crescent, surrounded by parks and walking trails. This bright and spacious home features 3+1 bedrooms and 2 full bathrooms, with new flooring and newly renovated bathrooms throughout. Combined living and dining area with a large eat-in kitchen that walks out to an oversized pie-shaped backyard perfect for relaxing or entertaining. The lower level offers a cozy family room, open den, 4th bedroom with 3-pc ensuite, and a large laundry/storage room. Single car garage with 4-car driveway parking. Move-in ready and ideal for families or professionals! (id:61852)
King Realty Inc.
3170 Southwind Road
Mississauga, Ontario
Great Location, Beautiful Luxurious Executive Home in Churchill Meadows. Located on a Quiet Street. well kept by Original Owners. Fully Upgraded. 100s of thousands spent on improvements and Upgrades. No house in front. Wide Lot. Elegant finishes with crystal lights through out. Over 4100 Sq Ft Of Finished Luxurious Living Space MAIN FLOOR: High 9 feet Smooth Ceilings, Hardwood Floors, Big windows in Living and Dinning Room, Crystal lights, Pot Lights, Upgraded Front Door, Mirrored closet. Family Room has Gas Fire Place, Crystal Spiral Chandelier on Stairs. Crown Molding on Main Floor. Mud room provides convenient for home owners to enter. Updated powder room KITCHEN: Kitchen and Breakfast area has tiled floor. Sliding Door, Walk out to Patio. Kitchen full height Cabinets, Corner Cabinets, Beautiful Counter top, Kitchen island with operable doors. Pantry with pull out drawers. Valance Lights stainless Steel Kitchen Appliances: Built in Oven and Microwave . Gas Cook Top, Hood fan with wood Skirt, Dishwasher, Pendant Lights SECOND FLOOR: Four Good Size Bedrooms and Three wash rooms, with Two Ensutes; Primary Bed is huge and complemented by a Spa Like Master Ensuite with double sink, two big walk in closets. Good open Hall way, window in stair case to keep it bright and sunny. ideally located Second floor laundry with white clothes washer and Dryer. Linen closet inside the laundry BASEMENT: Legal Basement Apartment with side entrance . Two bedrooms, Bright living area, A dinning and huge kitchen. Big windows, with egress window in living area. Pot Lights, Stainless Steel Appliances: Fridge, Electric Stove, Hood Fan, Microwave, Dishwasher. OUTER AREA: Patent Concrete on drive way, Patio & around The House. Iron grill on front balcony. upgraded Front Door. New Garage Doors with windows, Epoxy Garage floors, Storage in Garage. Auto garage Door openers. Security system around the house, Sprinkling System. Gazebo, Garden Shed, Gas Connection. Pot Lights (id:61852)
Cityscape Real Estate Ltd.
