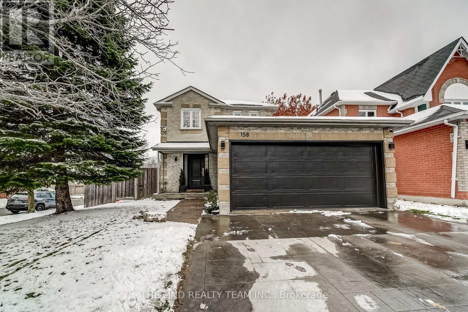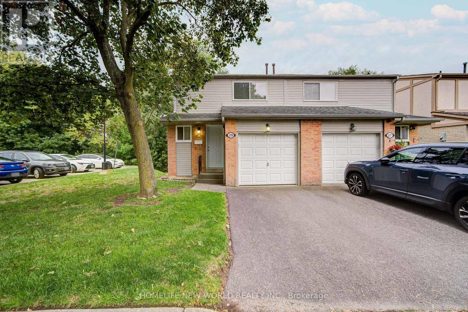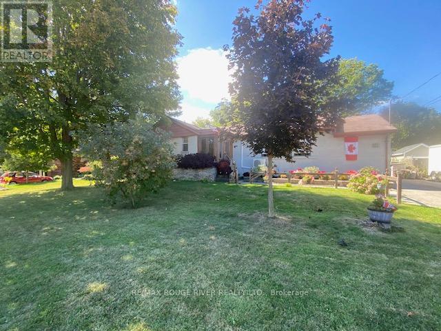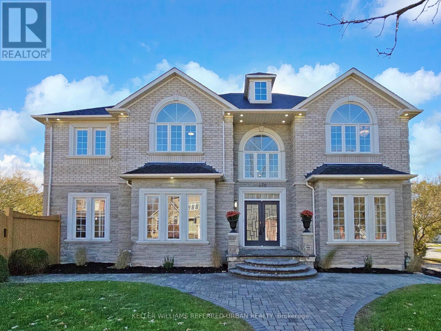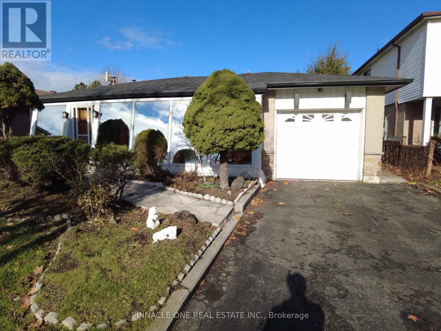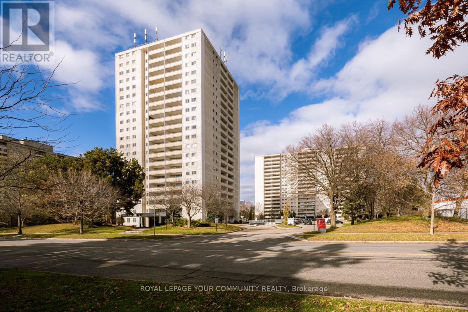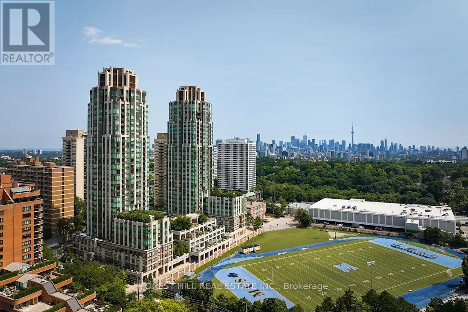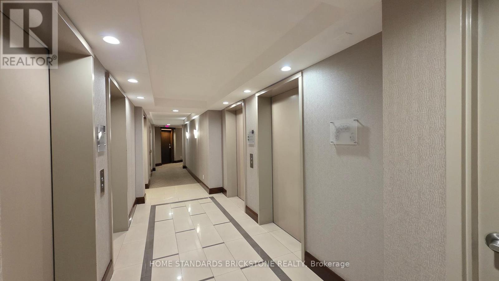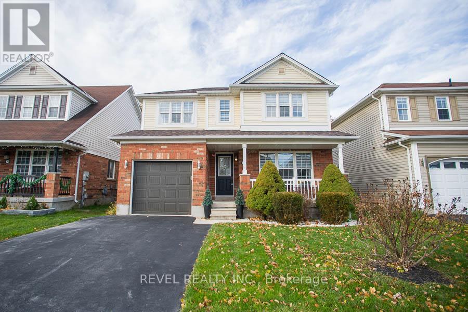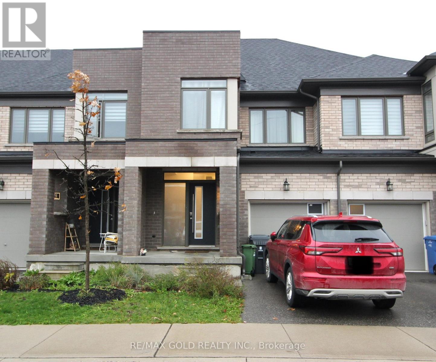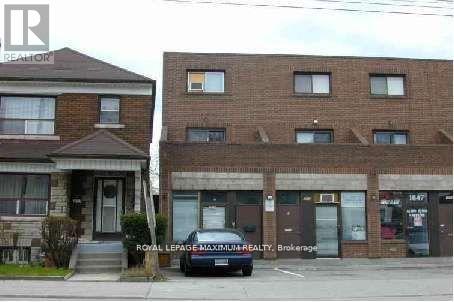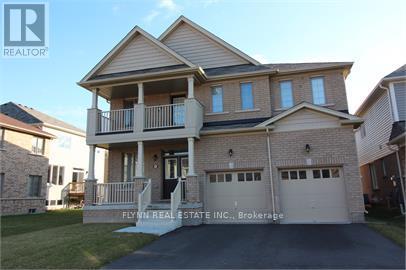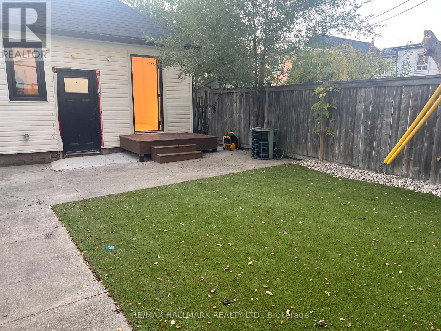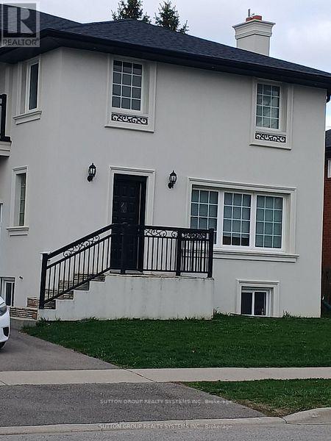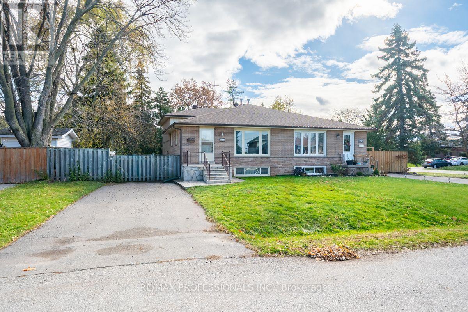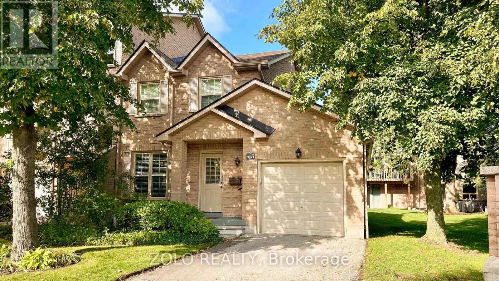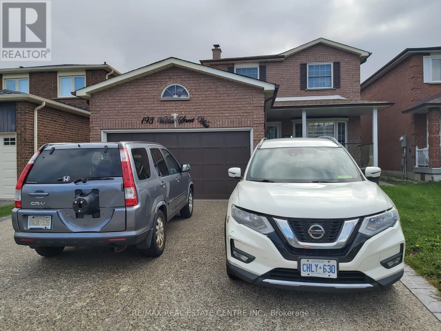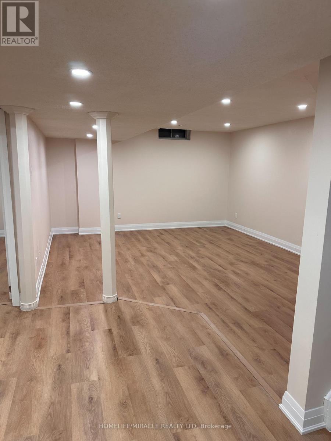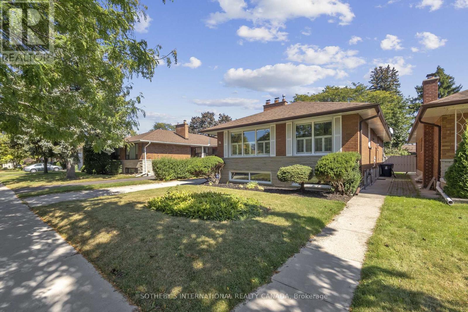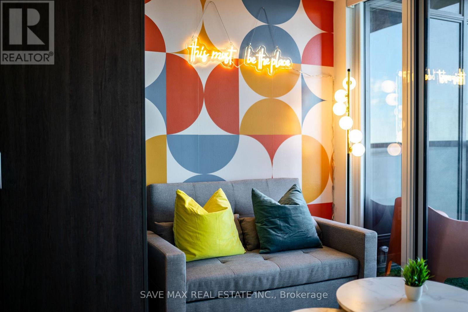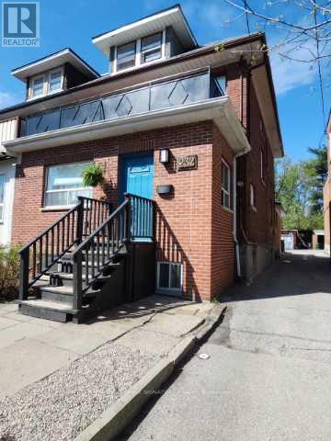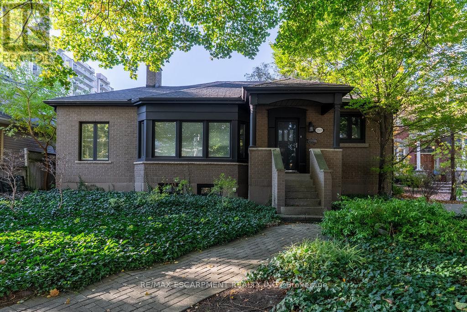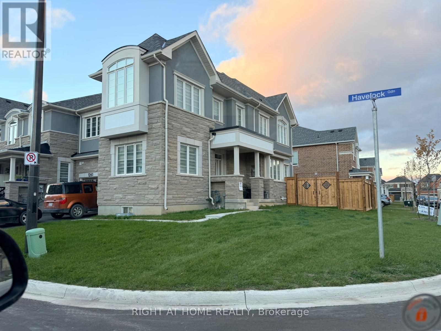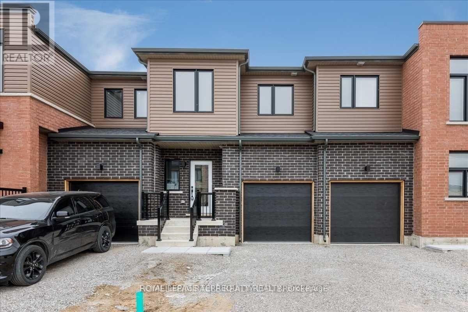158 Dawlish Avenue
Aurora, Ontario
Wow! Complete renovation on all 3 levels! Shows to perfection! Just move in! Plank floors on 3 levels! Smooth ceilings! Open concept plan! LED pot lights! Fresh modern decor! 'Gourmet' Centre island kitchen w/quality extended cabinetry, quartz counters and custom backsplash! Breakfast bar 'open concept' to great room w/cosy custom electric fireplace and dining area w/accent wall! Bright walkout from kitchen to oversized custom deck! Primary bedroom with new inviting 3pc ensuite and bright picture window! Ample sized secondary bedrooms too! Professionally finished lower level with updated 3pc bath and 'open concept' family room with LED pot lights and play area, sitting area! Garage access from basement! Full two car garage! Fully fenced lot (47 ft at rear) with large garden shed! Quiet child-safe crescent, steps to schools, parks and nature trails! (id:61852)
The Lind Realty Team Inc.
29 New Havens Way
Markham, Ontario
Great Location. Beautifully 3+1 bedroom, 4-bathroom semi-detached condo With Finished Walk-Out Bsmt situated in one of the most peaceful and family-oriented communities. This spacious home features a spacious living and dining area, Quartz counter-tops kitchen with breakfast area, W/O to balcony for BBQ, and three generously sized bedrooms upstairs with new hardwood floor. Master bedroom with 3PC Ensuite. Lots of Upgrade. Walkout Basement for potential rental income. Top-ranked school district, including Thornhill Secondary, St. Roberts Catholic High School, Westmount Collegiate, Henderson Public School (Gifted Program), and Alexander Mackenzie High School (IB Program). With public transit, green spaces, shops, and restaurants just steps away and Yonge Street, Hwy 407/404, Thornhill Community Centre, and major malls only minutes away. (id:61852)
Homelife New World Realty Inc.
50 Dunstall Crescent
Toronto, Ontario
**OPEN HOUSE SAT + SUN (NOV 22 + 23) 2PM-4PM** Prime Lakeside Community: This Sprawling Bungalow Is Nestled On A Massive Picturesque Ravine Lot... 77 X 175 Feet Over .3 Acre Lot With A Small Bridge Over A Seasonal Stream. This Custom Residence Offers A Rare Combination Of Character, Space And Natural Beauty. Original Owners Lovingly Maintained This Home For Over 70 Years. Featuring 3+1 Bedrooms And 3 Bathrooms, This Home Is Light, Bright & Airy With Lots Of East/West Windows... Sunrises & Sunsets... Plus A Walkout Basement Providing Excellent Potential For An In-Law Suite. Nature Lovers... Enjoy Raising Your Family Here By Choosing Your Own Upgrades & Renovations. Great Potential For A Custom Rebuild As Well. Love Living Near The Lake? Amazing Location... Near Colonel Danforth Park Trails To The Lake, Excellent Schools Including Sir Oliver Mowat Collegiate (High School), U Of T Scarborough Campus, Centennial Scarborough Campus, 24 Hr TTC Buses, Rouge Hill GO Train (36 Mins To Union Station Downtown) And #401 For Easy Commuting! Note: The House And Property Are Being Sold In "As Is" Condition Without Warranties. The Seller Does Not Warrant That The House Or Property Meets All Federal, Provincial Or Municipal Codes Or Regulations. A Professional Home Inspection Report Is Available As A Courtesy Upon Request. (id:61852)
RE/MAX Rouge River Realty Ltd.
176 Tormina Boulevard
Whitby, Ontario
Exquisite Fully Renovated 3000+ Sq Ft Custom Home - Luxury & Craftsmanship. Discover Unparalleled Luxury in this Fully Renovated 5-Bedroom, 5-Bathroom Custom Home, Meticulously Upgraded W/Over $250K in Premium Finishes & 1-Year Workmanship Warranty. Every Detail Thoughtfully Designed for Style, Comfort & Lasting Quality. Step onto Large-Format Porcelain Tiles, 3/4 Engineered Oak Hardwood & Durable 15mm Waterproof Laminate in the Basement. All New Doors, Frames, Baseboards & Casings W/Modern Hardware Create a Seamless, Sophisticated Flow. Refinished Stairs With New Oak Treads & Sleek Metal Pickets. The Chef-Inspired Kitchen Features New Stainless Steel Appliances, 3/4 PET-Finish Soft Close Cabinetry, Motion-Activated Hands-Free Faucet & Large Single-Basin Sink. Bathrooms are Fully Upgraded W/New Toilets, Illuminated Mirrors, Vanities, Tubs, Curbless Shower Pans & Elegant Glass Doors. Enjoy a New 100,000 BTU Dual-Stage Twin-Filter Armstrong Furnace (25-Year Warranty), New Insulated Garage Doors w/Keyed/Keyless Entry, Custom Flush Wall Vents &Floor Registers. All-New LED Lighting-Including Pot Lights, Flush Mounts, Chandeliers & Programmable Exterior Lights. Abundance of Natural Light Floods The Home Through New Windows & Sliding Patio Door. The 5-Year New Roof, Inspected by CD Roofing, Provides Peace Of Mind. Landscaping Includes: Fully Winterized 12-Zone Irrigation System, Refreshed Perimeter Fence W/New Gates & Professionally Leveled & Secured Steps and Stones-Perfect for Year-Round Outdoor Enjoyment. Truly A Move-In Ready Luxury Home: Thoughtfully Upgraded & Masterfully Crafted, This Home Blends High-End Finishes, Meticulous Workmanship & Practical Upgrades To Create A Turnkey Sanctuary With Unmatched Style, Comfort & Peace Of Mind. (id:61852)
Keller Williams Referred Urban Realty
76 Sealstone Terrace
Toronto, Ontario
Welcome to 76 Sealstone Terrace - A First Time Offered Family Home in Sought-After Seven Oaks!Discover comfort, convenience, and charm in this 3-bedroom, 3-bathroom detached Back-split home, perfectly situated on a quiet, family-friendly street in Toronto's highly desirable Seven Oaks community. Close to parks, schools, trails, transit, Hospital and shopping. From its inviting layout to its stunning backyard oasis, this property offers everything today's homeowner is looking for.Step inside to a bright and welcoming main floor featuring a generous living and dining area, ideal for gatherings and everyday living. Take your time to update the kitchen offers ample cabinetry and walk-out access. The sun-filled solarium/sunroom, creates the perfect spot to relax, work, or enjoy year-round views of the outdoors.Upstairs, you'll find three bedrooms, including a comfortable primary suite with closet space and a 3 piece ensuite. The basement adds valuable living space-perfect for a family room, home office, gym, or guest accommodations-along with plenty of storage. Outdoors, your private resort awaits! Enjoy summer days in the beautiful in-ground pool, surrounded by mature trees and space to lounge and entertain. Whether hosting BBQs or unwinding after a long day, this backyard delivers. (id:61852)
Pinnacle One Real Estate Inc.
2201 - 1350 York Mills Road
Toronto, Ontario
**Welcome Home: Stunning Penthouse Suite at 1350 York Mills Rd** Step into contemporary luxury with this renovated 2-bedroom, 1-bath penthouse suite at 1350 York Mills Rd. With its fresh design and modern finishes, this property is truly ready to impress. The two generously sized bedrooms are perfect retreats, offering ample closet space and comfort, making them ideal for restful sleep or versatile spaces for a home office or guest room. The bathroom features large shower and its modern fixtures and finishes. Upon entering Suite 2201, you will immediately notice the meticulous attention to detail in the recent renovations. Freshly painted walls create a bright and inviting atmosphere, complemented by new fixtures, blinds, and curtains throughout the condo. The galley kitchen is a standout feature, boasting brand new quartz countertops, ample cabinetry for storage, and stainless steel appliances. The open layout facilitates seamless interaction with the dining and living areas, making it perfect for casual meals or entertaining guests. Adjacent to the kitchen, the spacious living area provides plenty of room for relaxation and entertainment. Large windows fill the space with natural light, enhancing the airy feel of the penthouse. Step out onto your private balcony to enjoy your morning coffee or unwind in the evenings while taking in the view. A separate laundry room, complete with a large washer and dryer, adds to the convenience of this penthouse. Additionally, this suite includes a designated parking spot, a valuable asset in this desirable area.**Location and Amenities:** This penthouse is ideally located in the Victoria Park & York Mills area, offering a wealth of nearby amenities. You'll find public transit just moments away, making commuting a breeze. For those who drive, the 401 and DVP are only a two-minute drive, providing easy access to the GTA. Amenities include: gym, sauna, party room & library/reading room. (id:61852)
Royal LePage Your Community Realty
206 - 320 Tweedsmuir Avenue
Toronto, Ontario
*Free Second Month's Rent! "The Heathview" Is Morguard's Award Winning Community Where Daily Life Unfolds W/Remarkable Style In One Of Toronto's Most Esteemed Neighbourhoods Forest Hill Village! *Spectacular Sundrenched Low Floor 1+1Br 1Bth N/W Corner Suite W/High Ceilings That Feels Like A 2Br 1Bth W/Separate Family Room! *Abundance Of Wrap Around Windows+Light W/Panoramic Cityscape Views! *Unique+Beautiful Spaces+Amenities For Indoor+Outdoor Entertaining+Recreation! *Approx 720'! **EXTRAS** Stainless Steel Fridge+Stove+B/I Dw+Micro,Stacked Washer+Dryer,Elf,Roller Shades,Laminate,Quartz,Bike Storage,Optional Parking $195/Mo,Optional Locker $65/Mo,24Hrs Concierge++ (id:61852)
Forest Hill Real Estate Inc.
712 - 5 Northtown Way
Toronto, Ontario
Welcome to Tridel's Triomphe Condos in the heart of North York. This 2 Bedroom & 2 Full Bathroom Corner Suite offers approximately 1200 SQFT of Living Space and is one of the best layouts in the Building. The unit has Laminate flooring throughout, Spacious Open Concept Living Area, and South East Exposure. Large Spacious Kitchen Area with a separate Breakfast Area & WO to the Balcony. Primary Bedroom features Ensuite Bathroom and Walk In Closet. Property features unmatched Building Amenities include an Indoor Pool & Sauna, Bowling Alley, Virtual Golf, Gym, Tennis Courts, Games Room, Rooftop Garden, and More! This Prime Location offers easy access to Transportation, Shopping, Dining, and everyday Convenience. Residents have easy access to Highways 401/404/407, TTC Stations (Finch Transit Station with GO/VIVA , Dozens of Walkable Dining Options, and Shopping at Bayview Village & Fairview Mall. Residents have Direct Underground Access to 24 Hour Metro Grocery Store. 1 Parking and Locker Unit included. (id:61852)
Home Standards Brickstone Realty
192 Osborn Avenue
Brantford, Ontario
Welcome to 192 Osborn Avenue, a bright and beautifully maintained two-storey home in the sought-after West Brant community. Offering 1548 square feet of updated living space, this detached property provides privacy, comfort, and a warm, inviting feel throughout. The exterior immediately impresses with a new roof (2024), upgraded back windows and sliding patio doors (2025), a full perimeter fence (2025), a spacious deck, a charming gazebo, and a newer shed. Mature trees surround the yard, creating a serene outdoor retreat ideal for gatherings or quiet evenings. Inside, the main floor feels fresh and welcoming with new flooring, paint, and a versatile dining room. The open concept family room features hardwood flooring and flows into a stylish kitchen with stainless steel appliances, a moveable island, tile backsplash, and ample storage-bright, modern, and perfect for everyday living. Upstairs, the primary bedroom includes a walk-in closet and a beautifully updated ensuite with a new glass shower. Two additional bedrooms offer great size and natural light, complemented by a well-appointed four-piece bathroom. The unfinished basement provides excellent future potential, and the attached garage with a double driveway adds everyday convenience. Located near parks, schools, trails, shopping, and all West Brant amenities, this home is truly move-in ready and perfectly suited for family living. (id:61852)
Revel Realty Inc.
52 - 166 Deerpath Drive
Guelph, Ontario
Modern 3-bed, 3-bath townhome in a quiet Guelph neighbourhood, backing onto a private ravine for rare privacy. Built in 2022, it features hardwood floors, a solid wood staircase, and a bright open-concept kitchen with quartz counters and stainless steel appliances. The primary suite includes a walk-in closet and ensuite, with two additional spacious bedrooms. Close to top schools, highways, and just minutes from the University of Guelph, Conestoga College, and Centennial College. A stylish, convenient, and serene place to call home. (id:61852)
RE/MAX Gold Realty Inc.
3 - 1839 Davenport Road
Toronto, Ontario
Newly Renovated 3rd Floor Apartment, Close to All Amenities, TTC, Shops, Schools. Rent includes: Heat, Hydro & Water, Fridge, Stove, Available Immediately. No Parking. (id:61852)
Royal LePage Maximum Realty
2 - 33 Creekbank Road
Toronto, Ontario
Spacious three-bedroom, 2.5-bathroom townhome offers modern living in a prime location. The open-concept main floor seamlessly blends the kitchen, living, and dining areas, providing a bright and airy space with tons of natural light. The kitchen is equipped with stainless steel appliances (fridge, stove, and dishwasher), and a stacked washer/dryer is conveniently located on the main floor. The master bedroom features an ensuite, while the two additional spacious bedrooms each offer unique features-one with a private balcony and the other with a skylight. Outdoor space is further enhanced by a balcony off the main living area, perfect for relaxation. The unit includes two parking spaces (one garage and one driveway) and will be professionally cleaned and painted before move-in. Situated in a well-connected area, residents benefit from proximity to highways, shopping centres, restaurants, parks, and top-rated schools, making it an excellent choice for families and professionals alike. (id:61852)
Flynn Real Estate Inc.
Lower - 709 Willard Avenue
Toronto, Ontario
Discover comfort and convenience in this inviting lower-level 1 Bedroom, 1 Bathroom apartment. The living area offers a cosy atmosphere perfect for relaxing or entertaining, while the well-equipped kitchen provides everything you need for everyday cooking. The bedroom features ample room for a full or queen bed, along with closet space for easy organization. Conveniently located in one of the most walkable areas around, this apartment puts everything you need right at your doorstep. Enjoy easy access to public transit, along with a fantastic selection of coffee shops, restaurants, grocery stores, and local shops - all just a short stroll away. Enjoy the privacy of a separate entrance and the benefit of a quiet, well-maintained house. Ideal for those seeking a comfortable place to call home. (id:61852)
RE/MAX Hallmark Realty Ltd.
1236 Ogden Avenue
Mississauga, Ontario
Walk To Library, Community Center And Schools. Walk To The Lake, Dixie Mall And Short Drive To Shop's, Restaurants, Golf Course and Go train. Bus at doorstep, 20 Min Drive To Downtown And The Airport. (id:61852)
Sutton Group Realty Systems Inc.
1275 Pallatine Drive
Oakville, Ontario
Welcome to 1275 Pallatine Drive, beautifully maintained 4-bedroom semi-detached home in one of Oakville's most desirable, family-friendly neighbourhoods. The main floor features a bright, inviting layout with smooth ceilings, fresh paint throughout, and a large bay window that fills the living and dining areas with natural light. The spacious eat-in kitchen offers ample cabinetry, generous counter space, and a perfect spot for family meals.The home includes Hardwood Flooring Inthe bedrooms, living room and dining room, 4 generous-sized bedrooms, including a comfortable primary suite with great closet space. Both bathrooms are large and tastefully updated, providing modern comfort and style.A standout feature of this home is the separate side entrance to the basement, offering excellent potential for an in-law suite, basement apartment, or private workspace. The lower level is a versatile blank canvas ready for your ideas. Outside, enjoy a private backyard ideal for entertaining, gardening, or relaxation. The long driveway and attached garage provide plenty of parking and storage. Ideally located within walking distance to Montclair Public School and White Oaks Secondary School, as well as close to parks, Trafalgar Go, QEW & 407, shopping, transit, and trails, this home delivers outstanding convenience and community. The home is Move-in ready with outstanding investment potential. (id:61852)
RE/MAX Professionals Inc.
45 - 2272 Mowat Avenue
Oakville, Ontario
Welcome Home To This Beautifully Upgraded Turn Key End-Unit Condo Townhome in the Heart of River Oaks! A Spacious 3+1 Bedroom, 3 Bathroom Home Offers the Perfect Blend of Comfort and Convenience. Featuring A Bright, Open Layout with Almost 1,500 Sq/Ft Of Above Ground Living and a Fully Finished Basement; Eat-in Kitchen with Walkout to Back Garden; Large Separate Family Room; Primary Bedroom Ensuite Bath; Rough-In for Additional Guest Bath in Basement; Walkout from Kitchen to Private Patio; Loaded With Upgrades: S/S Appliances, New Luxury Vinyl On Main Floor (2025), Pot Lights, A/C (2024), Refrigerator (2023), Dishwasher (2024), Slimline Microwave (2023), Nest Thermostat, Smart Google Doorbell and More; Enjoy Peace Of Mind On A Private Road With Well-Maintained Common Areas Designed For Safety And Community Enjoyment. Step Out Your Door and Right onto a Beautiful Walking Path Which Leads to Trails, Parks, Schools, & Rec Centre. Only Minutes to Major Highways, Shopping, Hospital and Other Convenient Amenities. Dont Miss this Opportunity to Call River Oaks Home! Come Look. Love. Live. (id:61852)
Zolo Realty
( Lower ) - 587 Farwell Crescent
Mississauga, Ontario
Beautiful 2-bedroom basement apartment in a fully detached home, perfectly situated in one of Mississauga's most sought-after neighborhoods. Located on a quiet, family-friendly street, this spacious unit offers the ideal blend of comfort and convenience. Just minutes from Square One Shopping Centre with easy access to Hwy 403 and nearby GO Transit, making your commute effortless. Features two generous bedrooms and a beautiful, modern kitchen. A great location and a fantastic place to call home! Tenant will share 30% of utilites (id:61852)
RE/MAX Real Estate Centre Inc.
7362 Aspen Avenue
Mississauga, Ontario
Fresh fully renovated , 2 bedroom basement unit in family friendly area of Lisgar, separate entrance full 4 pc washroom, dedicated laundry set. Modern kitchen with new Microwave range hood .Two generously sized bedrooms. Close to shopping and 3 minute to Hwy 401.Very Close to public Transit and Lisgar Go station! (id:61852)
Homelife/miracle Realty Ltd
Lower - 14 Laurelwood Crescent
Toronto, Ontario
Modern and bright lower-level apartment with a private/separate entrance, high ceiling heights, ensuite laundry and two spacious bedrooms with large closets. Updated eat-in kitchen with granite countertops and a modern bathroom. Approximately 1200 sf of living space. One shared drive parking spot included. Close to public transit, schools and shopping. Easy access to 401/427 highways. (id:61852)
Sotheby's International Realty Canada
1406 - 370 Martha Street
Burlington, Ontario
Stunning 1-bedroom unit in prestigious Nautique Condos, offering unparalleled views of Burlington's waterfront. Wake up every morning to breathtaking, unobstructed vistas of clear blue waters from your private balcony. Located in the heart of downtown Burlington, this modern unit boasts sleek finishes, floor-to-ceiling windows, and an open-concept layout perfect for urban living. The unit comes with modern kitchen with built-in appliances and a sleek center island, perfect for both cooking and entertaining. Just steps away from the lake, parks, shops, and dining, this is lakeside luxury at its finest. Furnished can be offer for extra $400/m. Don't miss the opportunity to own a piece of this vibrant community! (id:61852)
Save Max Real Estate Inc.
232 Pacific Avenue
Toronto, Ontario
This Rare And Exceptionally Spacious Property, Originally A 5-Bedroom Family Home That Can Easily Be Reconfigured Back To A Single-Family Residence, Offers Approximately 3,600 Total Square Feet Of Living Space! Ideally Located, Just A Short Stroll From High Park, The Bloor Subway Line, And The Vibrant Dundas West Neighbourhood, It Sits On A Coveted Extra-Deep Lot On Pacific Avenue. This Wide Semi-Detached Brick Home Features A Main-Floor Brick Addition, A Double Car Garage, And Parking For Three Additional Vehicles.Currently Configured As A Well-Maintained Triplex With Additional Basement Suites, This Solid Income-Producing Property Provides Incredible Versatility Perfect For Multi-Generational Living, Investment, Or Future Development Potential, Including The Possibility Of A Garden Suite.The Layout Includes A Bright Main-Floor Unit With High Ceilings, Three Bedrooms Plus A Den, And A Walkout To The Backyard; A Second-Floor One-Bedroom Plus Den With A Large Balcony; A Third-Floor Studio With Skylight And Private Walkout; A Lower Front One-Bedroom Suite With Excellent Ceiling Height; And A Spacious Lower Rear Unit That Functions As A Studio, One-Bedroom, Office, Or Storage. With Multiple Walkouts, Numerous Renovations And Improvements Over The Years, And Fantastic Tenants Already In Place.This Turnkey Property Is A Rare Find Offering Limitless Potential In One Of Toronto's Most Sought-After Locations! (id:61852)
Royal LePage Signature Realty
2165 Lakeshore Road
Burlington, Ontario
Uniquely located in prime Downtown location being sold with 2159 Lakeshore Road. Explore development potential. Fully furnished rental property, in-law suite with separate entrance. (id:61852)
RE/MAX Escarpment Realty Inc.
Upper - 1263 Havelock Gardens
Milton, Ontario
*CORNER HOUSE* UPPER LEVEL ONLY (Main and 2nd level, basement is not included) Welcome Home! Bright, Spacious and Open Concept home. Fully upgrade. One Year Old 4 bedroom house with 3 washroom. Fabulous layout featuring a family sized modern kitchen. 9ft ceilings. The house bring in so much sunlight. Upstairs Four large bedrooms to retreat and unwind with 5pc ensuite and walk-in closet in the primary bedroom. No side walk. (id:61852)
Right At Home Realty
4 Haven Lane
Barrie, Ontario
Freshly painted and move in ready, this contemporary three bedroom two bathroom townhouse offers comfort and convenience in an outstanding location. The main level features an easy flowing layout with upgraded finishes and quality appliances, creating a welcoming space for everyday living and entertaining. Generously sized bedrooms provide ample closet space, and the bathrooms are stylish and pristine. Enjoy unbeatable access to shopping centres, schools, bus routes and major highways, and walk to the GO Train station for an easy commute. A modern, clean home ready for immediate occupancy in a sought after neighbourhood (id:61852)
Royal LePage Terrequity Realty
