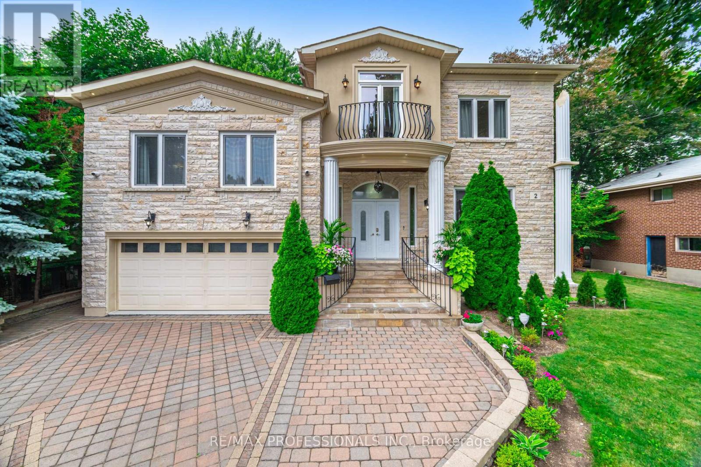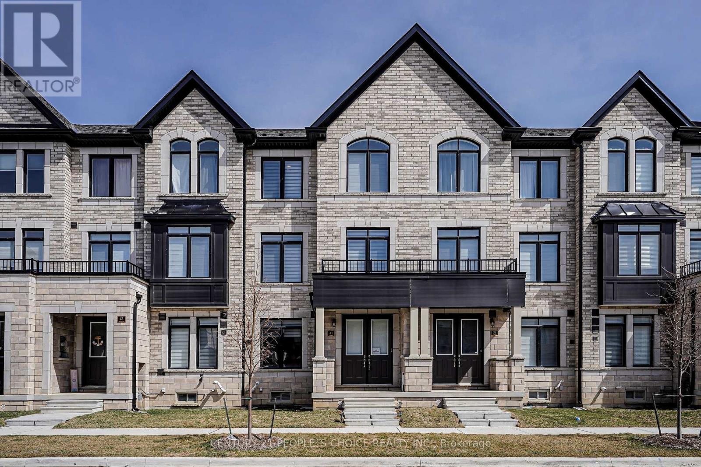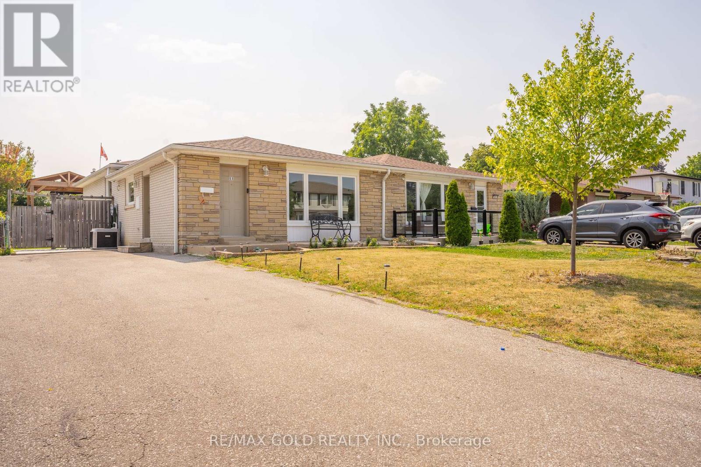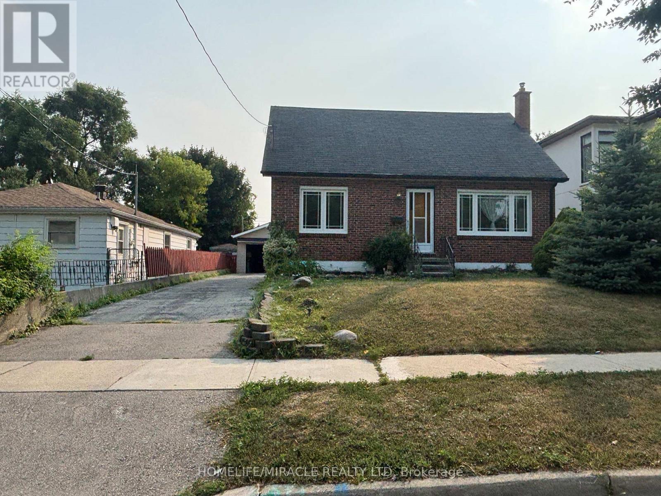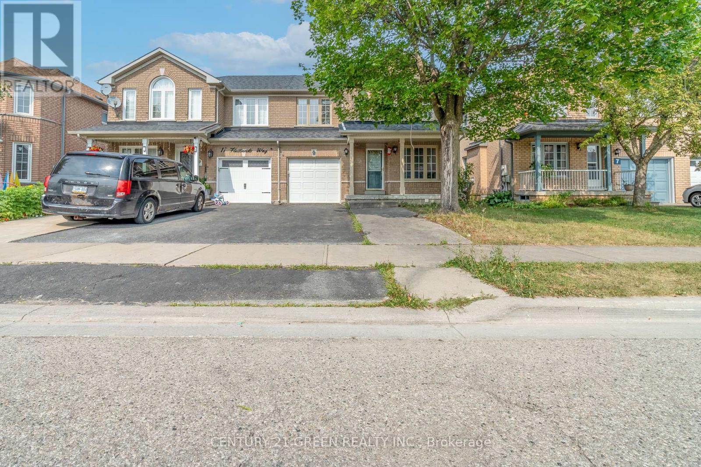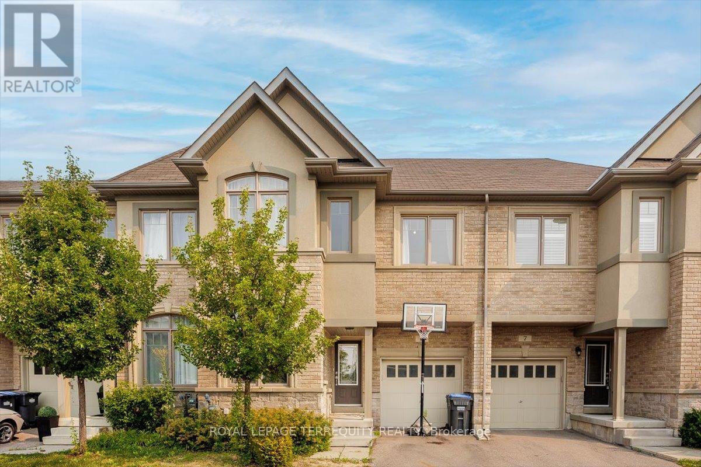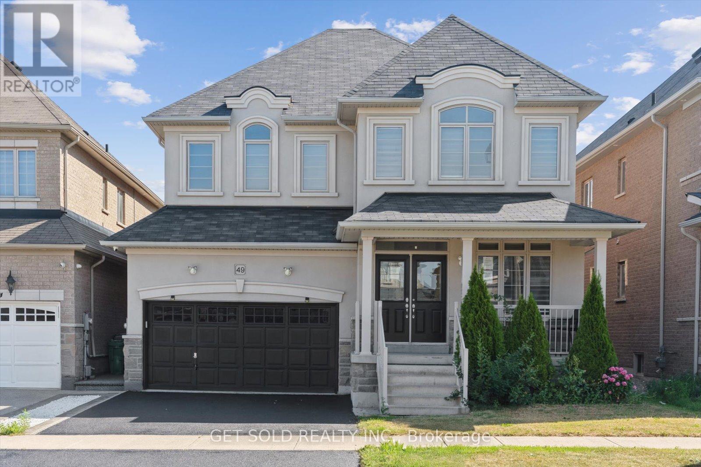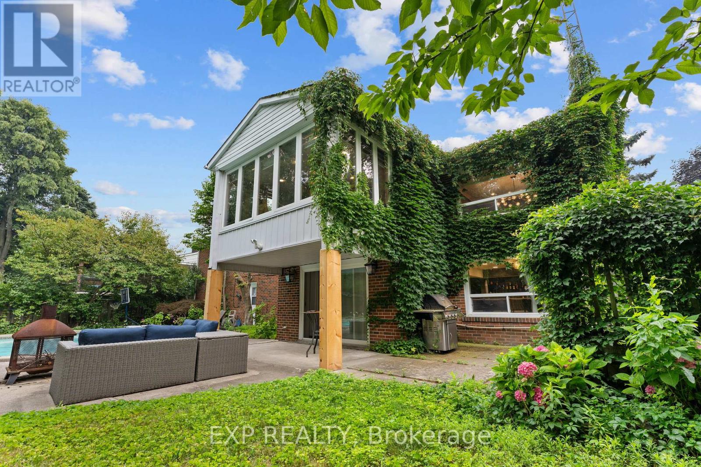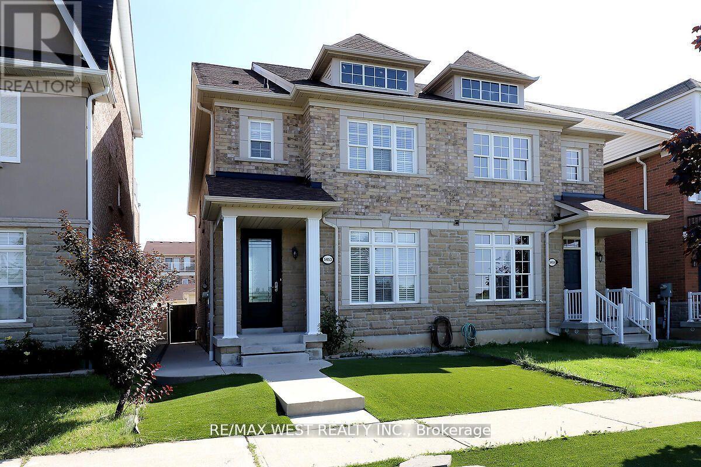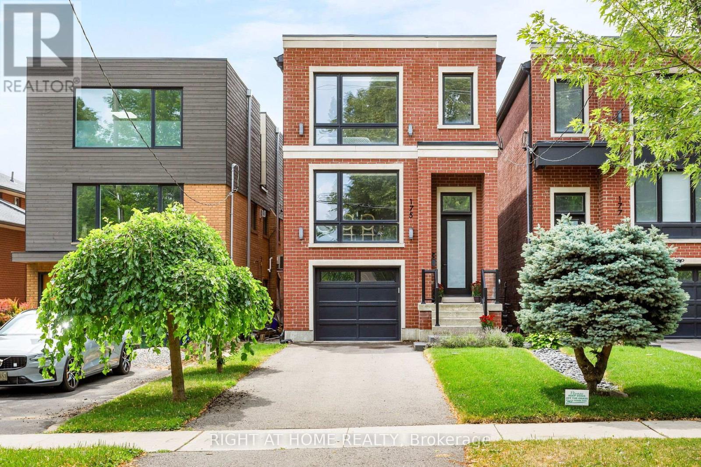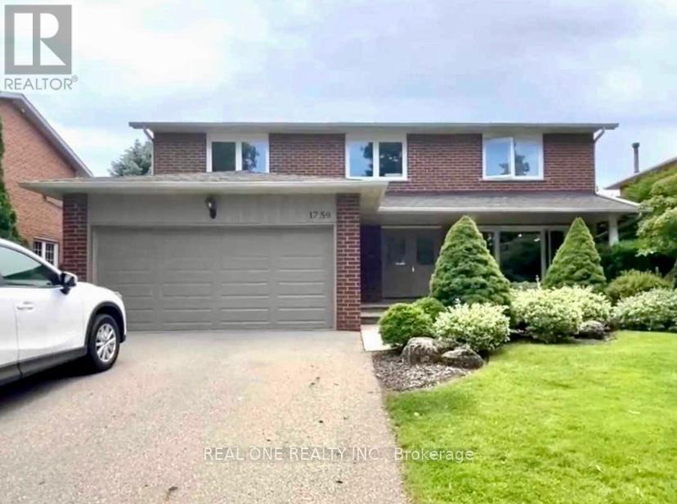2 The Keanegate
Toronto, Ontario
2 The Keanegate. Renovated 5-Bedroom Home in Move-In Condition. An exceptional opportunity to own a beautifully renovated 5-bedroom, 7-bathroom home on a wide lot in a prestigious enclave. This spacious and elegant residence features hardwood floors, crown moulding, pot lighting, skylight and two fireplaces. The open-concept kitchen is outfitted with stainless steel appliances and overlooks a large main-floor family room ideal for modern family living and entertaining. Each of the five bedrooms offers its own private ensuite bath and french double doors. 3 of bedrooms offer balconies to walkout to, creating a sense of luxury and privacy. Walk out to a fully fenced, professionally landscaped backyard for peaceful outdoor enjoyment. Move-in ready with no detail overlooked. Just steps to Glen Park, close to excellent schools, shopping, and transit. (id:61852)
RE/MAX Professionals Inc.
41 Minnock Street W
Caledon, Ontario
Welcome to Freehold Double Car garage Beautiful Townhouse 3 bedroom & 4-bath.Modern Elevation Townhome located in the most desirable neighborhood of Caledon. This home features 9-foot ceilings, an open-concept eat-in kitchen, and quartz countertops throughout with an extra storage pantry, Double Car Garage provides 6 parking spots. Great starter home and plenty of room to grow your family! Located on a quiet street with quick access to McLaughlin Rd for transit. The home features9' ceiling on the main level, and hardwood flooring on the ground and main levels. Enjoy the morning sun in the full-width balcony of Kitchen and 2nd Balcony from the Primary Bedroom. Open the Great Room with B/I electric fireplace. A full basement provides additional space and waiting for your personal touch to finish and room to grow. Don't miss the opportunity to own this stunning home in the heart of Caledon. (id:61852)
Century 21 People's Choice Realty Inc.
51 Davenport Crescent
Brampton, Ontario
WELCOME TO 51 Davenport Crescent, Brampton...Great Family Home in Mature Desirable D Section Close to Go Station on 110' Deep Lot with Great Curb Appeal with Sitting Area on Long Porch to Welcoming Foyer to Bright & Spacious Living Room Full of Natural Light Over Looks to Large Landscaped Front Yard; Dining Area Overlooks to Large Eat Kitchen with Breakfast Area...3 + 1Generous Sized Bedrooms; 2 Full Washrooms; Primary Bedrooms walks out to Privately Fenced Beautiful Backyard with 2 Tier Large Deck Great for Summer Entertainment with Family and Friends in Gazebo to Manicured Garden Area with the Balance of Grass for Relaxing Mornings/Evenings...Garden Shed for extra Storage...Finished Lower Level/Basement Features Cozy Recreation Room/Bedroom/Full Washroom/Kitchenette with Huge Utility/Laundry Room with Lots of Crawl Space for Storage Perfect for Growing Family or Potential for In Law Suite.. Upgrades Include No Carpet in the House, Fresh Paint (2025), Updated Washrooms, Extra Wide Driveway W/4Parking...Ready to Move in Home Close to Go Station, HWY 410 AND 407 & All Amenities. Dont miss it !!! (id:61852)
RE/MAX Gold Realty Inc.
Basement - 248 Felan Avenue
Oakville, Ontario
Don't miss the amazing opportunity to rent this beautiful 2-bedroom basement! This space includes a cozy living room, a modern kitchen, two bedrooms, in-unit laundry and a washroom. Key Features: 6 mins drive to Oakville GO, 2 mins drive to Oakwood Public School, nearby grocery shopping, restaurants and transit. Act quickly this fantastic rental wont last long!Tenant will be responsible for 40% of utilities. (id:61852)
Homelife/miracle Realty Ltd
9 Flatlands Way
Brampton, Ontario
3+1 Bedroom Semi-Detached Home in a Highly Sought-After Brampton Neighborhood! Boasting a Wide 31 Ft Frontage and a Spacious Great Room Combined with a Dining Area Perfect for Families. Features Generously Sized Bedrooms and a Functional, Well-Designed Layout. Ideally Located Close to Schools, Parks, Shopping Plazas, Civic Hospital, and Recreational Facilities. A Fantastic Opportunity for First-Time Home Buyers! (id:61852)
Century 21 Green Realty Inc.
9 Oliana Way
Brampton, Ontario
Elegant Ashley Oak Home with Serene Greenbelt Views. Backing onto a serene greenbelt, this property offers both luxury and privacy perfect for those who appreciate nature without sacrificing convenience. Nestled in the prestigious Bram West community, this beautifully appointed 3 +1 bedroom home offers timeless charm, thoughtful design, and a peaceful setting. Featuring gleaming hardwood floors on the main floor and broadloom in the bedrooms, soaring 9 foot ceilings, the home exudes warmth and sophistication and ambient lighting elevate the interiors, creating a seamless blend of function and elegance. The gourmet kitchen is thoughtfully designed with solid wood cabinetry, a breakfast bar, and a walkout to a custom-built deck ideal for quiet morning coffee or al fresco dining surrounded by nature. The main-floor den provides flexibility, perfectly suited as a fourth bedroom, home office, or study. Located minutes from Highways 407 and 401, this home is close to top-rated schools, parks, and essential amenities, grocery stores, gyms and much more. With a desirable layout and a tranquil setting, this property offers move-in readiness with room to personalize and grow. (id:61852)
Royal LePage Terrequity Realty
49 Blackberry Valley Crescent
Caledon, Ontario
Welcome To 49 Blackberry Valley Crescent. This Power Of Sale Property Offers A Wonderful Curb Appeal, Open Concept Layout, Featuring Hardwood Floors On The Main Floor. Custom Kitchen With Granite Counters Large Eat-in Kitchen And Huge Family Room With Gas Fireplace. A Convenient Den Is Also A Feature On The Main Floor. Walk Upstairs To A Large Primary Bedroom With Two Walk-In Closets, 5 pc Ensuite And Double Door Entry. Second Primary With 4pc Bath And A Jack And Jill Between The 3rd And 4th Bedroom. Walk up Basement Has Already Commenced A Renovation And Just Needs To Be Completed. Large Premium Lot And Double Garage. Close To Caledon Amenities, Transit And Religious Institutions. This Home Will Not Last Long. (id:61852)
Get Sold Realty Inc.
33 Ash Hill Avenue
Caledon, Ontario
Welcome to 33 Ash Hill Avenue, Caledon East! Gorgeous 4 Bed , 3.5 bathrooms, home for sale in Caledon East. Featuring premium lot backing on to agricultural with 2834 Sq Ft of spacious open concept layout. High end features & Finishes: 10ft Ceilings, hardwood floors, smooth ceilings,stainless steel appliances, wood flooring in kitchen w/ big island, quartz counter tops, extended height upper cabinets, Smart home ready featuring security. Piano stairs with birds nest spindle pickets, large master bedroom with ensuite with glass shower and free standing soaker tub and his/her closets. Roughed in central vac and lots more! (id:61852)
Kingsway Executive Realty Inc.
1004 Caldwell Avenue
Mississauga, Ontario
LOCATION , LUXURY AND LIFESTYLE!! This Stunning home has it all! nestled in the sought-after Lorne Park neighborhood, known for its serene ambiance and top-rated schools it can be your personal Paradise. Sitting on a rare available lot size of 80 *162.96 this home is all about modern living space that exudes warmth and style. The heart of the home features a stunningly renovated kitchen, complete with sleek cabinetry, high-end appliances, and elegant flooring that flows seamlessly throughout the main level, this kitchen is sure to impress. Main Level includes Dining Room, Living Room, Sun Room , 3 Bedrooms and 3 washrooms. Venture downstairs to find a versatile Walkout Basement that includes a spacious gym, an office room ideal for remote work, an additional bedroom and a full washroom, providing comfort for guests or family members. The outdoor space is equally captivating, with a beautifully landscaped backyard that boasts a sparkling pool perfect for summer gatherings and relaxation. . Enjoy the tranquility of Lorne Park while being conveniently located near parks, Schools and Port Credit. Dont miss your chance to own this exceptional property! (id:61852)
Exp Realty
Bsmt - 5453 Festival Drive
Mississauga, Ontario
Spacious One Bedroom Basement Apartment With Separate Entrance With Own Laundry Close to All Amenities. Move In Immediately. This Is A Great Churchill Meadows Neighborhood!! Property Is Freshly Painted And Is Very Clean. Separate Side Entrance. Looking For a single AAA Tenant With Great Credit, Employment History And References. (id:61852)
RE/MAX West Realty Inc.
175 Hay Avenue
Toronto, Ontario
Not all homes are created equal. This all brick ,Energy Star certified masterpiece created by Wynford Homes will take your breath away. With over $100k in upgrades and aprox. 3000 sq/ft of freshly painted total living space it offers 3 bedrooms and 4 bathrooms finished with a modern sophistication that is unmatched. The 11 ft ceilings in the main living space and 8 ft double sliding doors across the back of the home create a bright and beautiful flow out to the private back deck. The beauty of the upgraded designer Cameo kitchen is enhanced by a 9 ft quartz island with waterfall, double sided breakfast bar and Italian marble backsplash. The upgraded Fisher Paykel appliances and bounty of custom kitchen cabinetry is complimented by the 11 ft porcelain clad gas fireplace with floating custom shelving. Along with the accompanying dining area this space is a dream for families and entertaining. The 6 ft porcelain floors in the separate dining area create a bright and quiet elegance along side the beautiful 5 hardwood floors throughout. The glass railings initiate a seamless transition as you move to the upper level of the home where you will find 3 large bedrooms. The generous primary suite is accompanied by a large on suite adorned with a large free standing tub and separate glass enclosed shower. The walk in closet offers an abundance of custom cabinetry. As you move to the lower level of the home you are met with a bright open concept space with 10 ft ceilings and outfitted with your own private luxury gym space. In the backyard you will enjoy peace and tranquility on the expansive maintenance free composite deck overlooking the large fully fenced newly sodded yard. The location is ideal as you will be 15 min to downtown , 100m from a large park with pool and community centre, 2 min from the Mimico Go station and Sanremo Bakery at the top of the street. 143ft of total lot depth . Remote Hunter Douglas Blinds were also newly installed for added privacy. (id:61852)
Right At Home Realty
Upper Unit - 1759 Sherwood Forrest Circle
Mississauga, Ontario
Close to UTM! Free high speed Wi-Fi! Students and newcomers are welcome! First floor partially furnished! Landlord takes care of lawn! Close to shopping mall, park! Quiet Sherwood Forrest home with lots upgrades. Renovated kitchen & baths, hardwood floor thru-out. Fantastic spacious layout with a main floor office. Professionally landscaped gardens, front covered porch area, and a walk-out from deck to a private cedar lined backyard. Basement not included. Tenant responsible for 65% of whole house utilities. (id:61852)
Real One Realty Inc.
