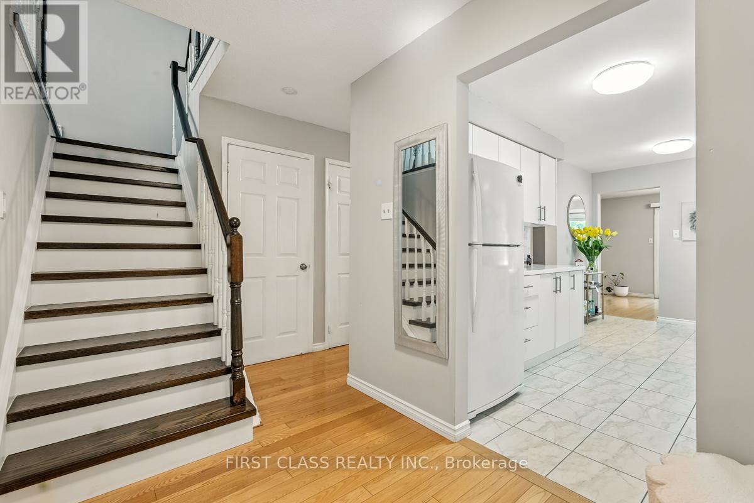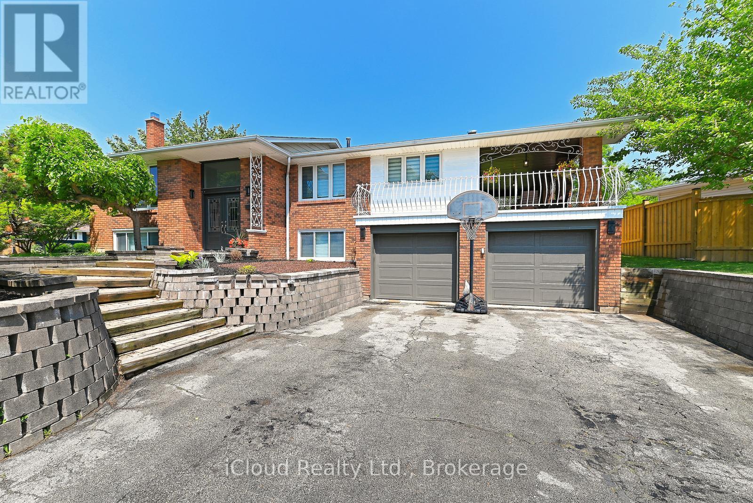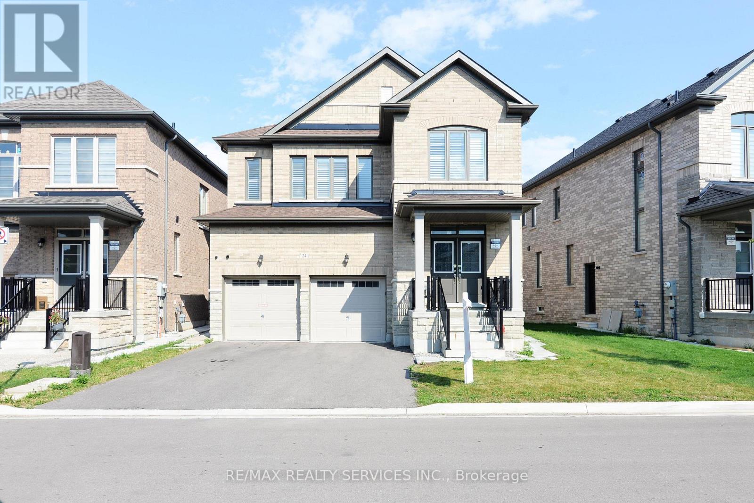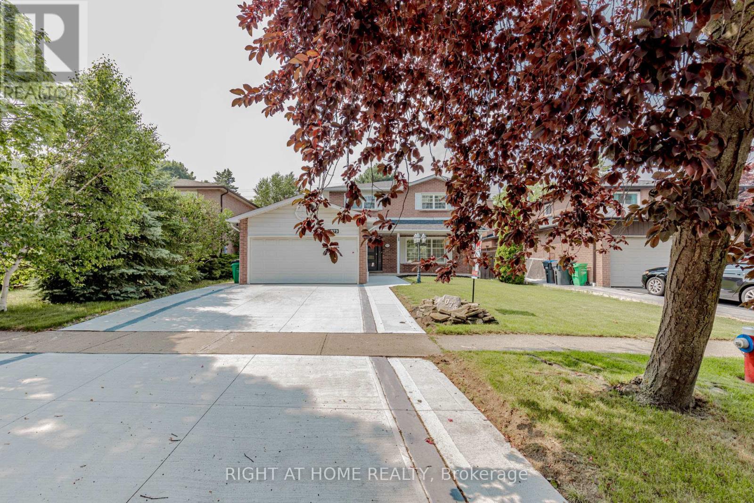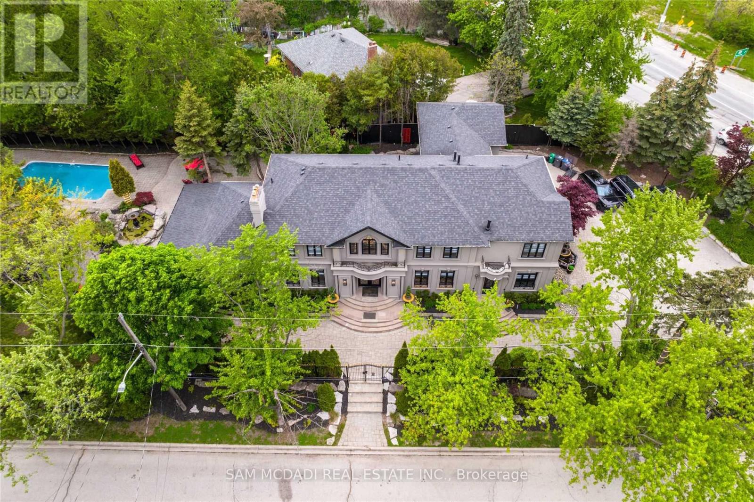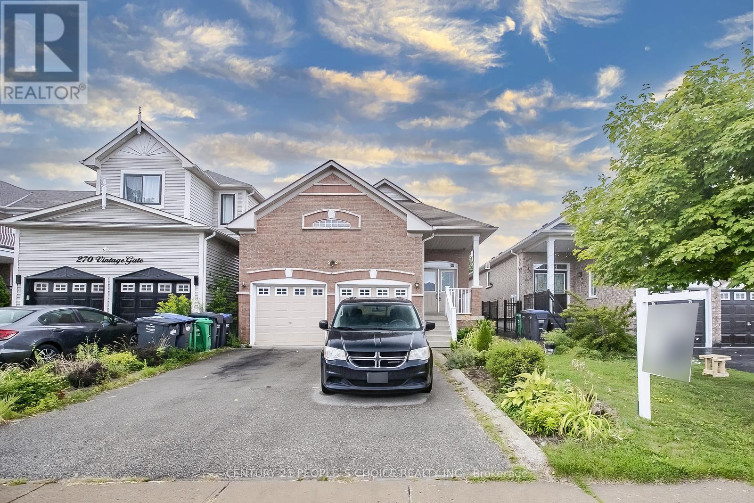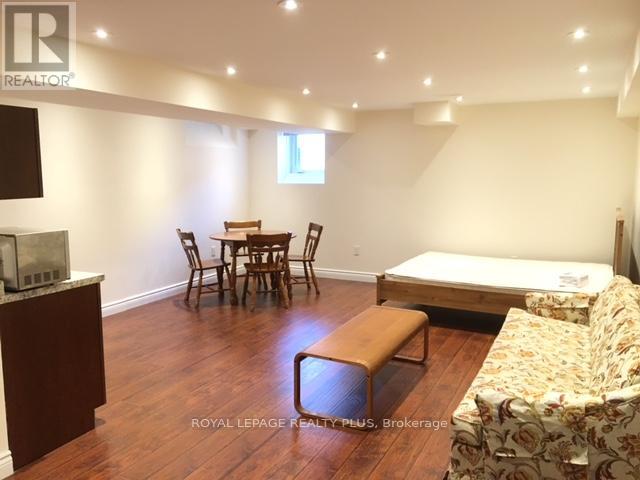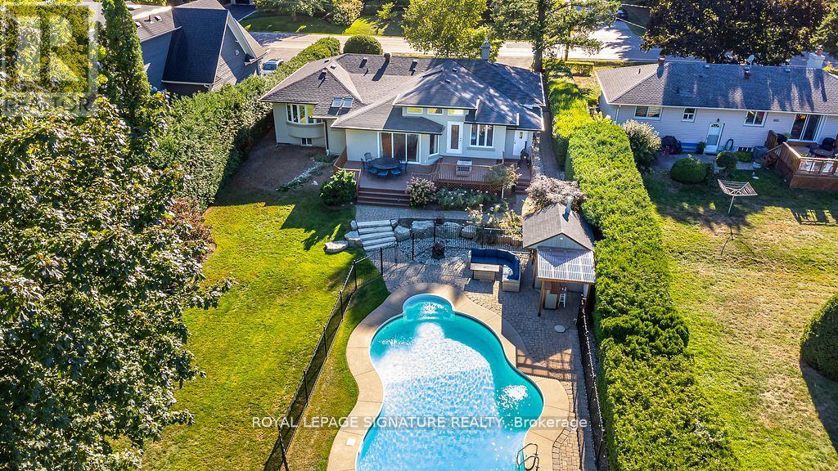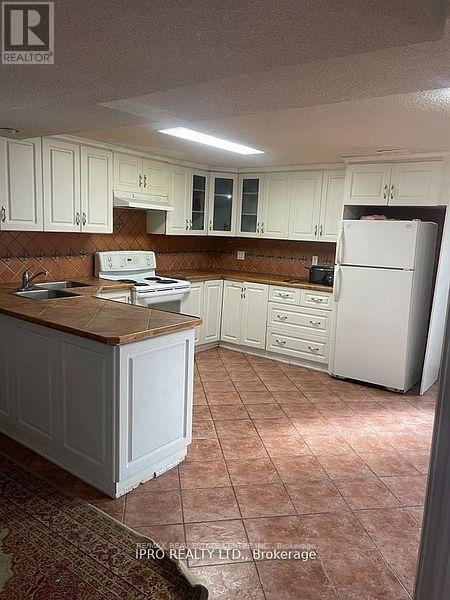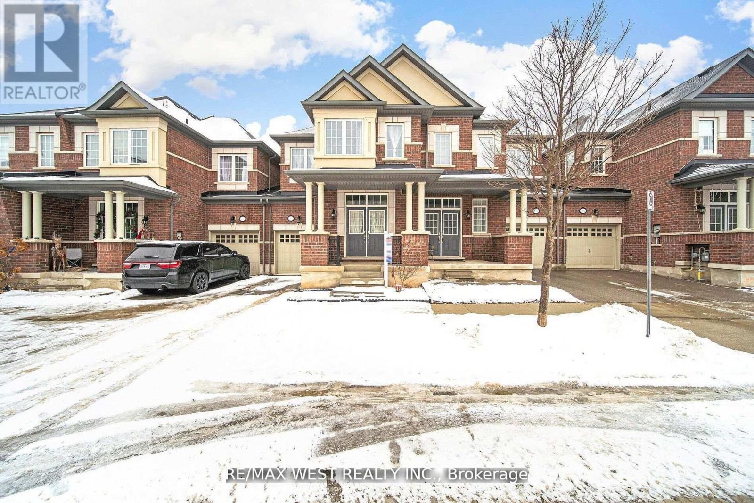5053 Rundle Crescent
Mississauga, Ontario
Must see!! Rarely Offered End Unit "Freehold" Townhouse Located in Central Mississauga, Close to Schools, UTM, Transit, Shopping Malls, Hwy 403, 401, Updated Washroom, Very Well Maintained, Enjoy the Privacy Back Yard. (id:61852)
First Class Realty Inc.
2101 Parkway Drive
Burlington, Ontario
Welcome to this spacious, bright, carpet-free custom-built raised bungalow on a huge, oversized corner lot. The Main Floor has much space to enjoy living, family, dining with 3 good-sized bedrooms and its own cloth washer & dryer. Marble floor kitchen with granite countertop, backsplash, and stainless-steel appliances walk out to wide, bright sunny verandah to enjoy either your breakfast or evening dinner/BBQ. It comes with a finished basement with living, dining, an eat-in kitchen, a good-sized bedroom with its own cloth washer & dryer perfect for an in-law suite, or work from home. This home has a double car garage with an extra-long driveway that is perfect for any size family. Freshly painted house with Pot lights done in 2023 , new garage doors, upgraded downstairs kitchen, new downstairs stove, zebra blinds, upstairs washer dryer, light fixtures throughout, new AC2025, new fridge, stove. Very convenient location to 407, QEW, Schools, local transit, and a busy famous Shopping Mall @Brant&QEW. Please note that the staging has been removed. (id:61852)
Icloud Realty Ltd.
24 Bachelor Street
Brampton, Ontario
Just 3 Years New - Detached home in Northwest Brampton!!! Spacious 4BR and 4 WR Detached Home with Separate Entrance and finished Legal Basement(2BR + Den and 2 Washrooms) - Approx. Total sq.ft 3050 incl. basement. Feature includes: High Ceilings, High Quality California Shutters all thru the house, pot lights on the main floor, coffered ceiling in Primary Bedroom, freshly painted, legal side-entrance, legal basement apartment, 2 Refrigerators, 1 Dishwasher, 2 sets of washer/dryer, 2 stoves and 2 Over the range-hoods. (id:61852)
RE/MAX Realty Services Inc.
1073 Mesa Crescent
Mississauga, Ontario
Welcome to This Lorne Park Showstopper! This Well Maintained & Recently Renovated Family Home Sits In The Heart of Lorne Park & Tecumseh School District. The Bright & Sunny Kitchen Features Granite custom Countertops & Overlooks the Family Room w/Gas Fireplace. Make Memories Sharing Laughs Around The Dining Room Table. The spacious & Sun Drenched Backyard is Private (No Back Neighbours), Fully Fenced & Ideal for Entertaining Friends, or Enjoying A Summer Bbq with friends and family. The basement also includes an extra bedroom and a 3-piece bathroom, providing the ideal retreat for guests or children. (id:61852)
Right At Home Realty
1540 Mississauga Road
Mississauga, Ontario
Unique Lorne Park Mansion Checking Off 3 Major Boxes: Location, Lot Size & Square Footage. A Homeowners Dream, This Completely Remodeled Residence Fts Fascinating Finishes & Millwork T/O w/ 5+1 Bedrooms, 6 Baths & An Open Concept Layout w/ Expansive WIndows Bringing In An Abundance of Natural Light. The Chef's Kitchen Is Equipped w/ A Lg Centre Island, B/I S/S Appliances, Beautiful Stone Counters & Ample Upper and Lower Cabinetry. Prodigious Living & Dining Spaces Elevated By Crown Moulding, Pot Lights, Gas Fireplace & Eye Catching Wallpaper. Also Fts A Rare In-Law Suite w/ a Full Size Kitchen, Living Rm, Bdrm & A 3pc Ensuite. The Owners Suite Boasts Raised Ceiling Heights, A Gorgeous 5pc Ensuite & A Lg W/I Closet. Down The Hall Lies 2 More Bdrms That Share A 4pc Bath + A Junior Suite w/ A 5pc Ensuite & W/I Closet. The Entertainers Bsmt Fts A Lg Rec Area, Gym, Wet Bar, Dining Area & Ample Storage Rms + A Den That Can Be Used As A 6th Bdrm. The Mesmerizing Resort-Like Bckyrd Completes This Home w/ An In-ground Pool, Several Fountains, A Covered Deck, Beautiful Cabana & More! Absolutely Breathtaking. Property Is Also Surrounded By Wrought Iron Gates & Beautiful Mature Trees! (id:61852)
Sam Mcdadi Real Estate Inc.
272 Vintage Gate
Brampton, Ontario
Welcome to this great Detached Bungalow home in a prime location. Absolutely no homes behind! All the privacy is yours! This is a beautiful home with an immense amount of space, 2+3 Bedrooms, very few stairs within the house. Wood and Ceramic Floors, Fireplace in basement! Newer Furnace and AC (2023), Newer Washer and Dryer. Stainless steel appliances, eat in kitchen - perfect for Sunday breakfast mornings! Windows in kitchen offering a bright space. Windows throughout the entire house, allowing for brightness all over. Lots of parking available. Schools are just steps away (catholic and public), big plaza with grocery store, salons, restaurants and a big gym all within a a few minutes walk! The home is ideal for commuters, with transit bus stops near the house, close to Mount Pleasant GO Train Station and nearby Highway 410! (id:61852)
Century 21 People's Choice Realty Inc.
Bsmt - 5412 Bellaggio Crescent
Mississauga, Ontario
Location, Location, Location ...... Specious BACHELOR FURNISHED Basement ..... Very Bright with 2 Windows and Separate Entrance.Separate (Dryer & Washer) & 1 Parking Spot. Steps to Bus Stops, Heart Land Shopping Place. (For 2 Persons Max). (id:61852)
Royal LePage Realty Plus
383 Maplehurst Avenue
Oakville, Ontario
Welcome to 383 Maplehurst Avenue an exceptional opportunity in one of Oakville's most prestigious neighbourhoods. Set on a generous 75 x 272 ft lot, this property offers incredible potential for those looking to build a custom luxury home or undertake a full-scale renovation tailored to their vision. The property is zoned SP1, allowing for up to 3 storeys and a maximum height of 12 meters, with no restriction on above-grade square footage for a single-family home, providing exceptional flexibility to design a custom residence perfectly suited to this expansive lot. The depth and width of the property offer ample space for luxurious outdoor amenities such as a pool, cabana, or extensive landscaping, creating the ultimate private retreat. Surrounded by mature trees and luxury residences, 383 Maplehurst represents a truly unique canvas in a coveted pocket of South Oakville. Situated just steps from the lake, and minutes from downtown Oakville, the location offers both prestige and convenience. Top-ranked public and private schools, beautiful parks, and easy access to major highways further enhance the appeal of this property. Whether you are an end-user envisioning your forever home, a builder looking for a showpiece project, or an investor seeking premium land value, this is a rare opportunity not to be missed. (id:61852)
Royal LePage Signature Realty
27 Matlock Avenue
Mississauga, Ontario
Welcome to 27 Matlock Avenue A Rare Gem in the Highly Sought-After Community Of Riverview Heights, Streetsville! This Fully Renovated Bungalow Has Been Transformed To Perfection, Showcasing Luxurious Designer Finishes Throughout. Featuring 3+2 spacious bedrooms, 3 Elegant Bathrooms, And 1 Modern Kitchen, It Offers Both Style And Versatility --- Perfect For Multi-Generational Living Or Investment Potential. The Open-Concept Layout Is Enhanced By Soaring Cathedral Ceilings, Creating A Bright And Inviting Atmosphere Ideal For Entertaining. Step Outside To Your Very Own Private Oasis: A Professionally Landscaped Backyard Complete With Interlock Stone, A Cozy Fire Pit, And A Relaxing Hot Tub --- The Ultimate Space To Unwind And Enjoy Year-Round. This One-Of-A-Kind Property Is Unlike Anything Else In The Neighbourhood And Is Truly An Absolute Must-See! (id:61852)
Royal Star Realty Inc.
Bsmt - 824 Preston Manor Drive
Mississauga, Ontario
Family Oriented neighborhood very convenient location. Close to heartland, 401, 403. Open Concept kitchen lots of cabinetry, dining and living. One parking included. Looking for a small family, new immigrant welcome. All utilities shared. (id:61852)
RE/MAX Real Estate Centre Inc.
213 Sarah Cline Drive
Oakville, Ontario
PRICE TO SELL BEAUTIFUL 4-BEDROOM FREEHOLD TOWNHOME IN OAKVILLE. Welcome to this well-maintained 4-bedroom, 4-bathroom freehold townhome, perfectly located in .One of Oakville's most desirable neighborhoods. Offering 1,770 sq. ft. of functional living space, this home is designed for comfort and convenience. The bright, open-concept main floor features 9 smooth ceilings, pot lights, and hardwood floors throughout. The modern kitchen includes granite countertops, a stylish backsplash, spacious island, stainless steel appliances, and a sunlit eat-in area with a walkout to a fully fenced, interlocked backyard perfect for family gatherings. Upstairs, the primary bedroom features a walk-in closet and a private ensuite, while the additional bedrooms are spacious and filled with natural light. The professionally finished basement adds extra living space, complete with a 3-piece bathroom, ideal for a home office, gym, or recreation room. This is a rare opportunity to own a freehold 4-bedroom townhome in a prime Oakville location close to schools, parks, shopping, and major highways. (id:61852)
RE/MAX West Realty Inc.
53 Abbey Road
Orangeville, Ontario
Fabulous 4-Bedroom Family Home Backing Onto Conservation in Orangeville!Welcome to this beautifully maintained home in one of Orangeville's most sought-after neighbourhoods, offering the perfect blend of style, comfort, and function. A stamped concrete driveway, stairs, and walkway (2019) lead to a grand front entrance with vaulted ceiling and ceramic flooring. The open-concept main level features a spacious living room with abundant natural light and a cozy gas fireplace, an oversized eat-in kitchen with breakfast bar and walkout to a newer deck, railings, and fenced backyard. A versatile dining room, hardwood flooring, and a 2-pc bath complete the main floor, with direct access to the 2-car garage from inside and convenient loft storage in the garage.Upstairs, the primary suite impresses with a large walk-in closet, 4-pc ensuite with soaker tub and separate shower. Three additional generously sized bedrooms provide plenty of space for a growing family. The finished lower level offers a recreation room, perfect for entertaining guests.This move-in ready home combines family living with a serene setting backing onto conservation land. Recent Renos include Hardwood floor and baseboards, staircase(2023), Windows(2023), Attic insulation(2024), Water softener (2025), Garage door and opener(2024). The home is carpet free! (id:61852)
Century 21 Green Realty Inc.
