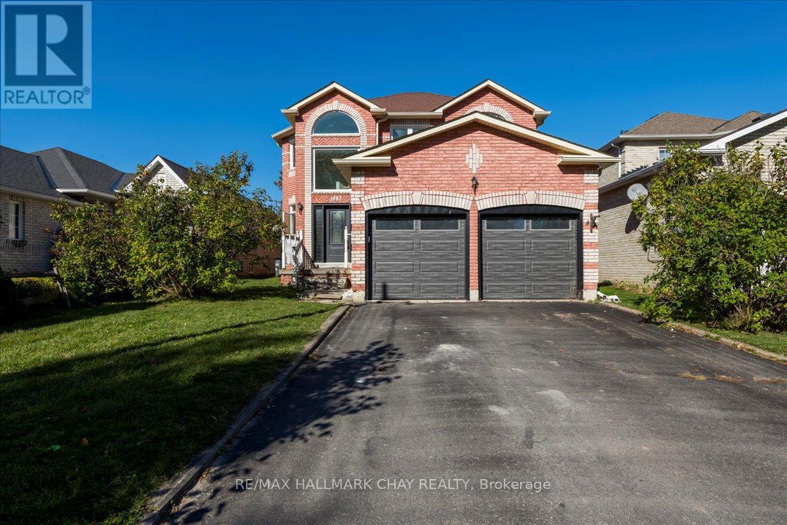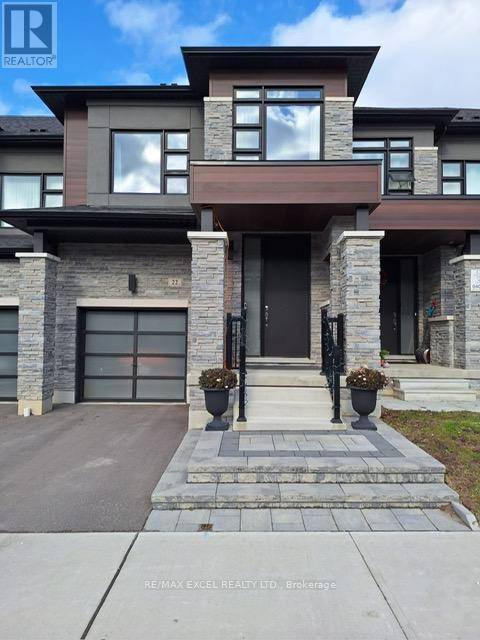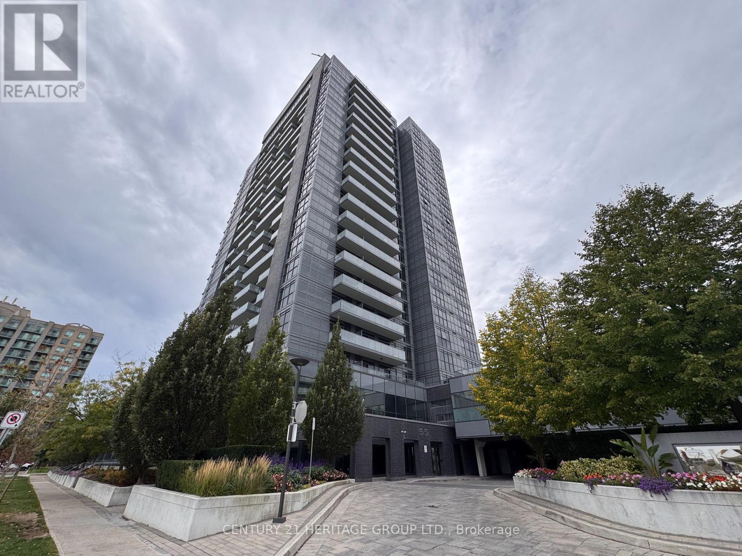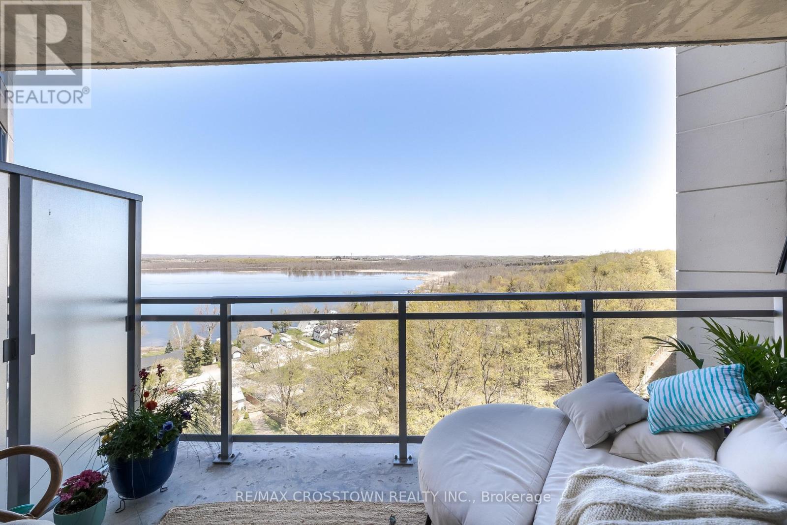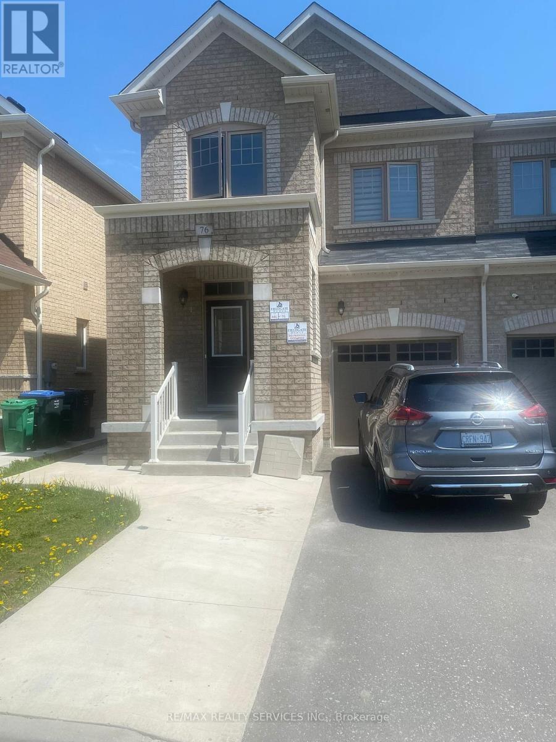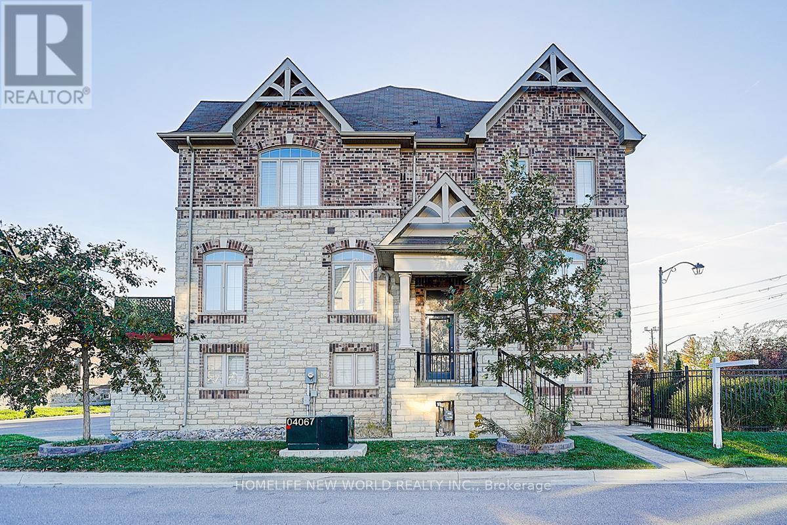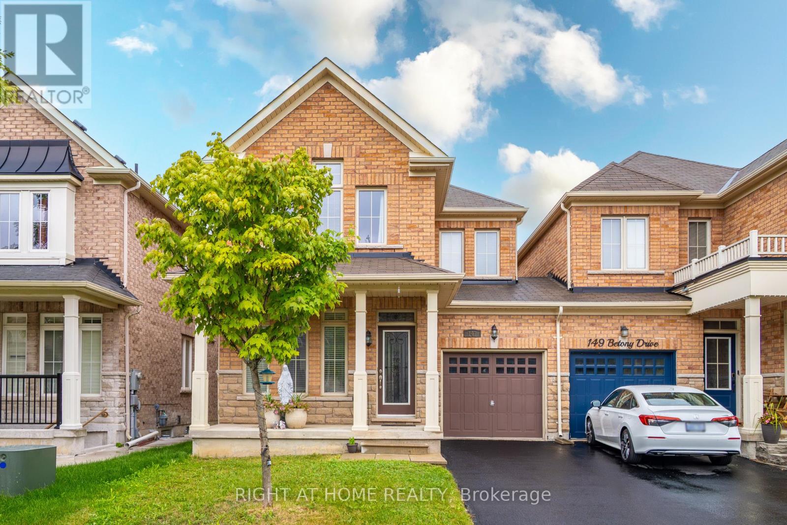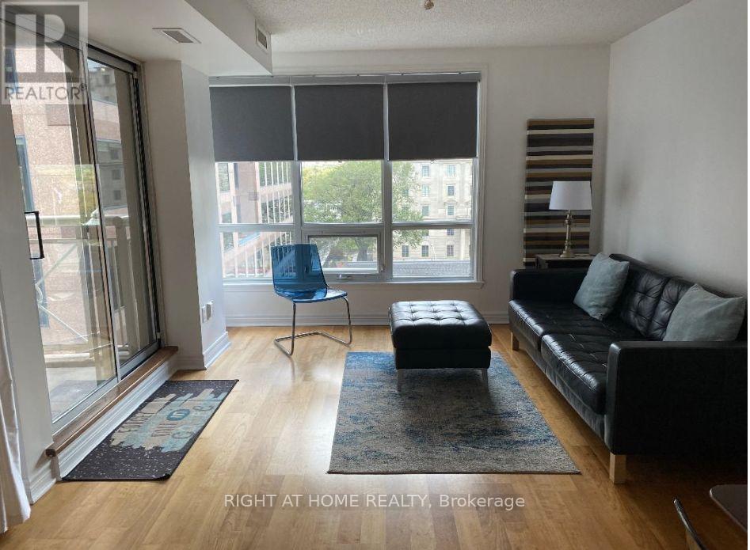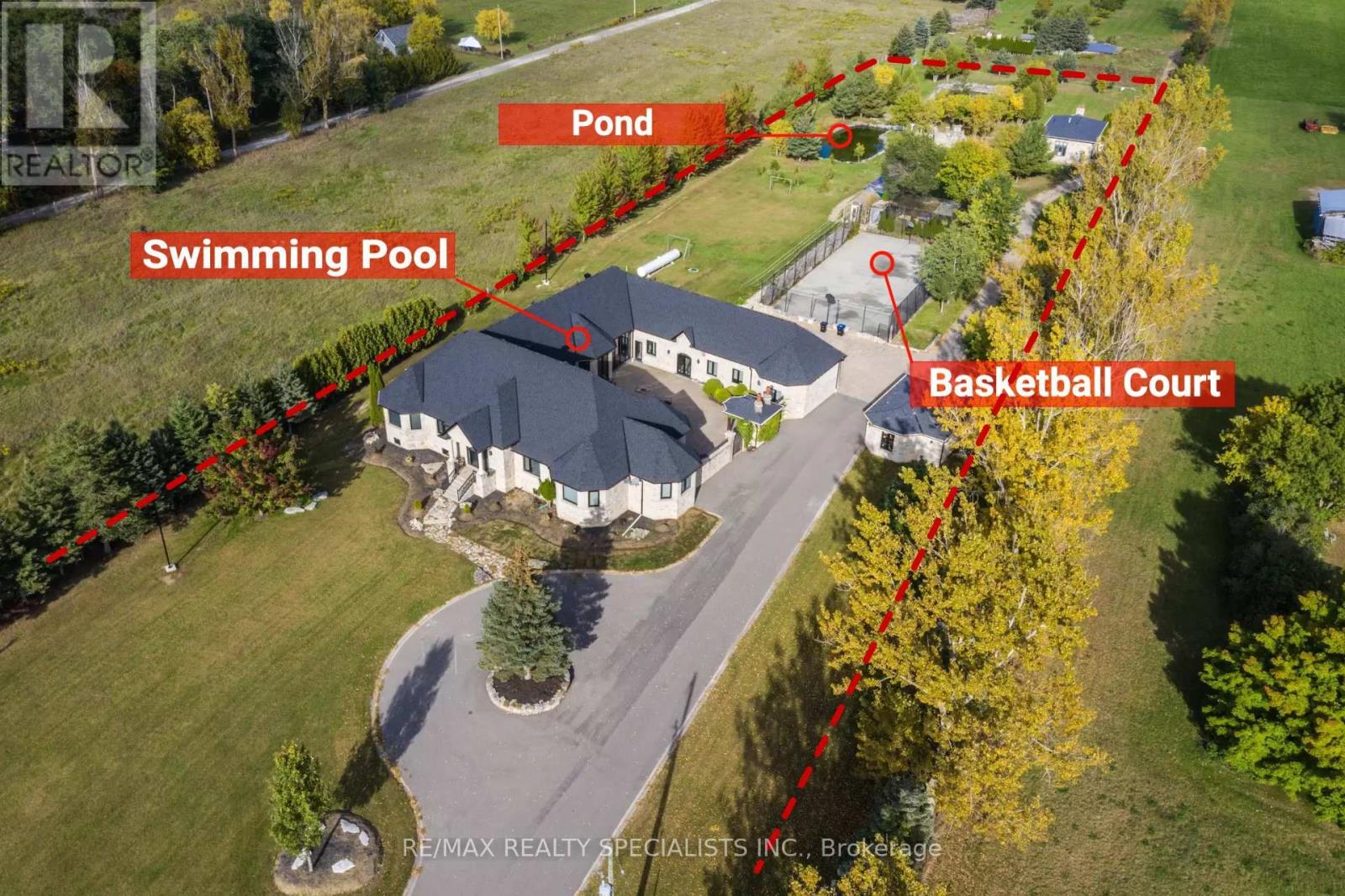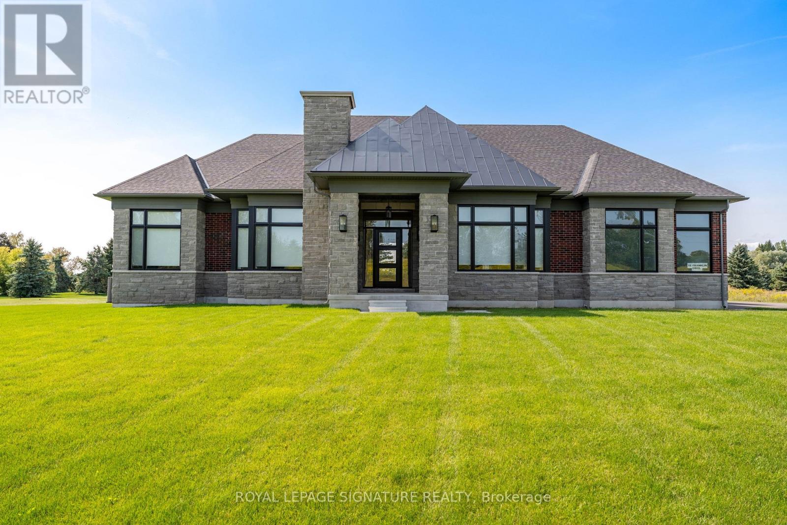1967 Wilson Street
Innisfil, Ontario
Great Size & Prime Location! Fantastic 4+1 Bedroom, 3 Bathroom Family Home Ideally Situated in the Heart of Alcona! Step inside to a sun-filled grand foyer with soaring 17-ft ceilings, setting the tone for this spacious, well-appointed home. The formal dining room and separate living room both feature hardwood flooring, perfect for entertaining or family gatherings. The sprawling eat-in kitchen boasts modern stainless steel appliances, stone countertops, and a walkout to the fenced backyard-ideal for outdoor dining and relaxation. A convenient main floor powder room and laundry room add everyday practicality. Upstairs, retreat to your large primary suite complete with a walk-in closet and private ensuite bathroom featuring a jetted tub. Three additional bedrooms share a bright main bath, providing ample space for the whole family. The finished lower level offers a 5th bedroom, a huge recreation/games room, and plenty of storage space with potential to customize further. KEY UPDATES & FEATURES: Windows (excluding basement). Front & Garage Doors. Furnace & A/C. 4-Car Driveway (No Sidewalk). Double Garage w/Inside Entry. Brick Exterior & Fenced Backyard. Close to schools, parks, shops, rec centre, health centre, and Lake Simcoe, with easy Highway 400 access. Quiet, low-traffic street with no fronting neighbours - the perfect family setting! An Excellent Opportunity You Don't Want to Miss! (id:61852)
RE/MAX Hallmark Chay Realty
22 Boiton Street
Richmond Hill, Ontario
Welcome To Richland, Amazing Layout Featuring Bedrooms. Nestled In A Peaceful And Serene Neighborhood. Upgrades Throughout! ,9' Ceiling On Both Flrs. Ensuite Full Glass Shower, 10' Tray Ceiling, 2 W/I Closet In Master Br. Finished basement. Custom pantry in the Kitchen Island/Backsplash, Kitchen sink faucet sensor, Automated Shades, Automatic garage remote, Electric car charger rough-in, Electric Fireplace, Gas line for BBQ.... Close To Hwy 404 And Shops. (id:61852)
RE/MAX Excel Realty Ltd.
709 - 55 Oneida Crescent
Richmond Hill, Ontario
Immaculate ,Luxurious Skycity Building To Live In, **2 Bedrooms + Dining/Den (Prim Bedroom With 3 Pcs Ensuite & Walk-In Closet) * * Open Balcony ** Includes 1 Parking & Locker ** Modern Kitchen w/Quartz Countertop, Backsplash & SS Appliances. 9' Ceiling w/Floor to Ceiling Windows. 2 Walk Outs to Balcony from Living Rm and Prime Rm. Great Recreational Facilities. Close to Restaurants, Shops, Schools. Mins to Highway, Viva, Go Station. * Great Access To Hwy 7 And 407* Public Transit (Viva, Yrt, Go)* Walking Distance To School, Shopping (Variety Of Big Box Stores), Restaurants And Movie Theatre, 24Hr Concierge, 2 Party Rooms, Sauna, Fitness Area, Separate Yoga/Pilates Area, Guest Suites, Rooftop... (id:61852)
Century 21 Heritage Group Ltd.
908 - 56 Lakeside Terrace
Barrie, Ontario
Welcome to LakeVu Condos Suite 908! Discover the perfect blend of luxury, comfort, and lakeside tranquility in this stunning 934 sq ft condo perched on the ninth floor, offering unobstructed views of Little Lake. This is more than a home - it's a lifestyle upgrade! This elegant suite features 2 spacious bedrooms, a large versatile den, 2 full bathrooms, and in-suite laundry, all designed for modern living. The open-concept layout is flooded with natural light, showcasing a sleek kitchen with quartz countertops, soft-close cabinetry, and stainless steel appliances - perfect for entertaining or relaxing in style. Enjoy your morning coffee or evening beverage on the private balcony, soaking in the peaceful lake views. The primary bedroom offers a serene retreat with its own ensuite, while the second bedroom and den provide inflexible space for guests, work, or hobbies. Both bedrooms offers beautiful lake views. Lake Vu Condos - Tower 2 offers premium amenities including underground parking, a rooftop patio with BBQs, a party room, games room, and a pet wash station. Each suite features individually controlled heating and cooling with a high-efficiency hybrid heat pump and ERV system for fresh air and energy savings. Located minutes from shopping, dining, Georgian College, RVH, and HWY 400, this condo combines convenience with serenity. Don't miss your chance to live the Lake Vu lifestyle. (id:61852)
RE/MAX Crosstown Realty Inc.
76 Boathouse Road
Brampton, Ontario
Welcome to this beautifully finished 2-bedroom legal basement apartment in a Field gate Home located in one of Brampton's most sought-after neighborhoods. Offering a bright, spacious, and modern living space, this unit is perfect for small families, professionals, or couples looking for comfort and convenience. (id:61852)
RE/MAX Realty Services Inc.
107 Beechborough Crescent
East Gwillimbury, Ontario
Absolutely Stunning $$$ Upgraded Double-Garage Corner Lot 3 Bdrms + Den Freehold Townhouse. Just Like A Semi-Detached Of Approximately 2000 Sqf Above Ground. On A Premium Corner Lot Facing Protected Forest With Creek And Trails. Being A Corner Lot Offers Additional Features Such As Many Extra Windows Throughout Making It A Bright & Airy Home. Fabulous Curb Appeal With Stone Accent. Open Concept With 9Ft Flat Ceilings, Hardwood Floors, Pot Lights, California Shutter, Oak Staircase With Iron Pickets Throughout. Large Centre Island With Quartz Countertops In The Kitchen, S/S Appliances, Gas Stove, Modern Light Fixtures, 5 Cameras, Tall Doors, Landscaping, Fenced Off, Terrace, Bbq Gas Hook Up. Two Cars Garage For Total Of 4 Cars Parking With Direct Access Into The Home. Close To 404 And Go Train. Shopping Plaza & New Costco! (id:61852)
Homelife New World Realty Inc.
70 Bellona Street
Vaughan, Ontario
WELCOME HOME to Your Beautifully Renovated 2460 Sq.Ft. All Brick Turn Key Property! Located In High Demand Area Close To Great Schools, Parks and All Services. Quick Drive to Highway 7, 427, 407 and Pearson Airport. Welcoming Gated Entrance Opens To A Lovely Stone & Interlock Courtyard With A European Flair That Sets The Tone For Your Home!! Tastefully Renovated 4 +2 Bedrooms with 4 Bathrooms Plus A Side Entrance To A Finished Basement and Access to Garage. Enjoy The Space of Your Open Concept Rec Room with a 2nd Gas Fireplace , plus 2 More Bedrooms , A Full Bathroom and Plenty of Windows! Ideal For A Potential Basement Apt. Recent Updates Include Windows-Approx. 3 Years Old (No Receipts) A/C-Approx. 3 Years Old,(No Receipts) New Front Door With Beveled Glass Insets and Beveled Glass Side Panels, Roof ReShingled Y2024 (No Receipts), Renovated Kitchen with Huge Pantry, New Dishwasher. Updated Double Garden Doors From Spacious Eating Area To L-Shaped New Wood Deck. (14.5 x10' Plus 8' x8'). Tastefully Renovated Bathrooms, New Plank Hardwood Floors in LivingRoom, DiningRoom and FamilyRoom. New Ceramics on Main Floor. Carpet Free!!!! Situated On A Nicely Landscaped , Private & Fenced Lot in a Great Neighbourhood ! Double Interlock Driveway with Interlock Walkways On Either Side Of The Home And Connecting To The BackYard. Ideal Place To Raise A Family!!!!!! Includes Shutters, Crown Moulding, Updated Light Fixtures, Garden Shed. A Move-In Ready Home With Lots of Natural Daylight Plus A Great FloorPlan!!!! Includes A SkyLight At The Top Of Oak Stairwell For Added Daylight!!!!! Make this Your Home!!!!! (id:61852)
Right At Home Realty
147 Betony Drive
Richmond Hill, Ontario
Discover the Betony Dr of Richmond Hills Oak Ridges Neighborhood! Welcome to this beautifully home, nestled in the highly Oak Ridges area. offering the perfect blend of modern amenities and comfort. Walk to the lake, trails, local eateries, and cafes. hardwood flooring throughout the main level, creating a seamless flow from room to room. classic back splash perfect for all your culinary adventures. A stunning gas fireplace anchors the family room, which is open to the kitchen, creating a perfect space for family gatherings and entertaining. Step out to your very own private backyard , The second floor boasts four spacious bedrooms, including a light-filled primary suite walk-in closet. (id:61852)
Right At Home Realty
701 - 100 Hayden Street
Toronto, Ontario
Welcome To Yonge & Bloor....FULLY FURNISHED & EQUIPPED!!!!! (775 SQUARE FEET) Condo on Quiet Hayden St Off Yonge & Bloor!!!! Luxury Executive Corner Suite On The 7th Floor @ The Boutique Blow Walk Low Rise Building On A Quiet Dead End Street. Steps To Bloor Subway & Yonge St...5 Minute Walk To Hospitals & Exciting Yorkville, 10 Minute Walk To University Of Toronto, Toronto Metropolitan University (Ryerson University), George Brown College, Humber College. Steps To Luxury Bloor St Shopping, Longo's Grocery. WalkScore99. Overlooking Rosedale Corridor & Architecture of St. Paul's Church. Squeaky Clean & Freshly Painted 2 Bedrooms, Primary Bedroom with Queen Bed& Full Ensuite Bathroom and 2nd Bedroom with Single Bed. Includes All Bedding & Linens, Towels Etc. Kitchen With Breakfast Bar is Completely Equipped With Appliances, Cookware, Dishes, Utensils, Glassware etc.. Open Concept FloorPlan with Double Sliding Doors Off Livingroom to Balcony. Features 9 Foot Ceilings, Tons of Natural Daylight . Hardwood Floors Everywhere..No Carpets!!!! Includes Ensuite Washer & Dryer, All Blinds, Quiet 21 Storey Low Rise building with Little Turnover! Ideal For Doctors, International Students, or Quiet Work At Home Space!!! Nice Amenities With InDoor Pool & Hot Tub, Newly Renovated Gym, RoofTop Deck With BBQ'S, Billiard Room, Library, Party Room, 24Hrs Security. High Demand Building On A Street Tucked Away From Yonge & Bloor Yet Everything You Require! Upscale & Stylish Suite Fully Furnished & Stocked With All Housewares, Bedding & Linens, Towels, Kitchen Items & Ready to Occupy! Just Roll In Your suitcase & Enjoy! Plenty Of Visitor Parking With Entrance at 28 Ted Rogers Way, Couture Building. Excellent Daycares Close By. Enjoy The Secret Pocket Of Luxury Living. Students Welcome!! Show Anytime!!!! (id:61852)
Right At Home Realty
95 May Avenue
Richmond Hill, Ontario
This Architectural Masterpiece Nestled in 75' x 150', about 11,263 S.F of Prime Southern Land, Over 8,200 S.F of Sophisticated Living Space!The Utmost Attention to the Exterior&Interior Design with Impeccable Craftsmanship!This Distinguished Estate Exudes Timeless Elegance& Contemporary Sophistication Features: The Stately Pre-Cast Façade with Brick in Sides& Back, Complemented by a Rough In Snow-Melted Circular Driveway&Professionally Landscaped Grounds, Creating an Unforgettable First Impression!Oversized Quality Windows& 12 Ft Soaring Ceiling Heights Flow Seamlessly in Main& Second Flr!A Grand Entrance Welcomes You Into a 23 Ft Double-Height Foyer Adorned with Exquisite Custom Millwork Leads to Open Rising Beautiful Staircase with Artful Skylight above!Wide 9" Engineered Hardwood/ 5" Herringbone Flr,Wall Paneled,Led Lighting,Coffered Ceiling,Ropelights,Crown Moulding,Designer Accent&Artistic Elements!Herringbone Design Hardwood Flooring&Fully Paneled Walls for Gracious Living, Dining Rm&Office!A Huge Open Concept Family Area Includes Chef-Inspired Kitchen that Combines Modern Design with Exceptional Function, Top-Tier Appliances, Custom Designer Cabinetry&A Grand Central Island with A Unique Stone Countertop,A Separate Fully Equipped Spice Kitchen + A Family Rm&Breakfast Area with Designer Wall Unit Includes Fabric Material&Integrated Led Lighting&A Gas Fireplace,Walk-Out to Large Concrete Deck,Terrace&Backyard!A Fully Outfitted Mudroom with Built-In Closet, An Elevator with 3 Stops, a Designer Powder Rm& Direct Access to the Ample 3-Car Garage.Breathtaking Huge Master Suite with Coffered Cling,Wall Paneled,Boudoir Walk-In Closet (His&Hers) with Skylights Above&7 Pc Heated Flr Ensuite!Additional 3 Generously Sized Bedrms Are Equally Impressive,Each Offering Ensuite&W/I Closet, 2Bedrm Has Electric Fireplace&Wall Unit!Large Rich Laundry Rm.Professionally Heated Flr W/O Bsmnt Includes a Stylish Wet Bar,A Bedrm, 2 x 3-Pc Bath& A Finished Place for Future Home Theat (id:61852)
RE/MAX Realtron Bijan Barati Real Estate
2991 Concession Rd 4 N
Adjala-Tosorontio, Ontario
NEW ESTATE HOME stunning 7,900 sq. ft. custom-built estate sprawls across over 10 acres of pristine land, offering the pinnacle of luxury living. With 5 spacious bedrooms, each elegantly furnished, and 6 opulent washrooms, a heated indoor pool, and a jacuzzi, this residence includes a 790 sq. ft. Coach-House with a full kitchen and 1 bed 1 washroom. The exterior has seen extensive upgrades in new roofs, soffits, and gutters, coupled with security enhancements like floodlights, and an automatic gate, the kitchen is a chef's paradise, equipped with built-in stainless-steel appliances & custom cabinetry. You will love the football and basketball courts, two fish-stocked ponds, and spacious courtyard plaza with two outdoor ovens. Interior renovations worth $2 M include new windows, intricate woodwork, a marble island, custom lighting, Wall panels & bespoke furniture. THE HOUSE WILL SOLD AS STAGED WITH FURNITURE SOFA, TV , DINNING TABLE , CENTRAL TABLE. (id:61852)
RE/MAX Realty Specialists Inc.
Century 21 Royaltors Realty Inc.
10 Franklin Crescent
Whitby, Ontario
Experience luxury and tranquility in this stunning new build on 1.43 acres in Whitby, Ontario. Boasting 3,210 sq ft of sophisticated living space above the basement, this elegant home offers 3 spacious bedrooms, 4 bathrooms, and dual 2-car garages with 14 ceilings. Nestled between two 18-hole golf courses and just minutes from Highway 407 and downtown Brooklin, enjoy the perfect blend of privacy and convenience. Inside, white oak hardwood floors, 12' ceilings with coffered designs, custom trim, and a modern open-concept kitchen with a walk-in pantry create a welcoming and stylish atmosphere. The fully sodded and irrigated lot, covered rear Loggia with BBQ gas line, and state-of-the-art mechanicals including zoned HVAC, central air, heated ensuite floors, and remote-controlled blinds ensure comfort and ease. Live your dream lifestyle with elegance and space to entertain in every corner. (id:61852)
Royal LePage Signature Realty
Royal LePage Connect Realty
