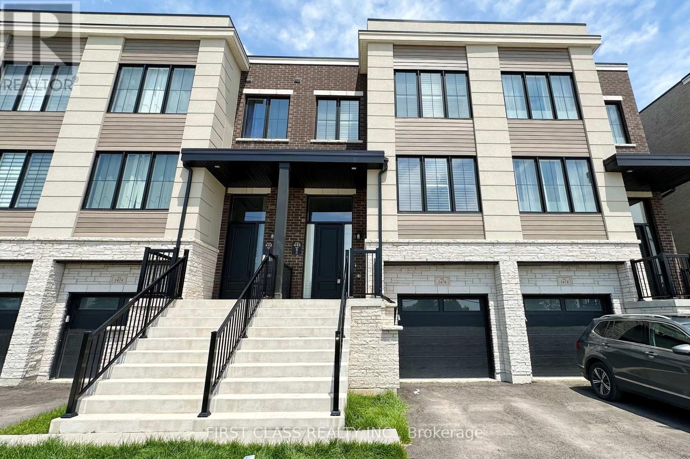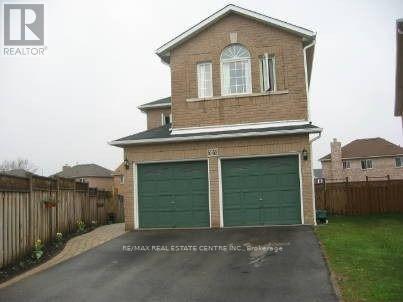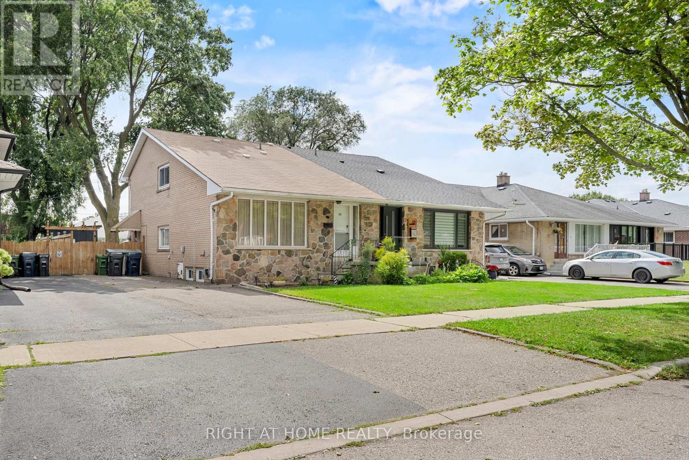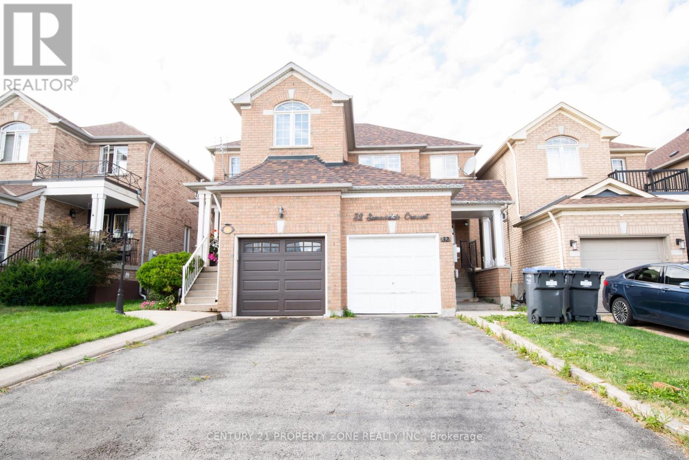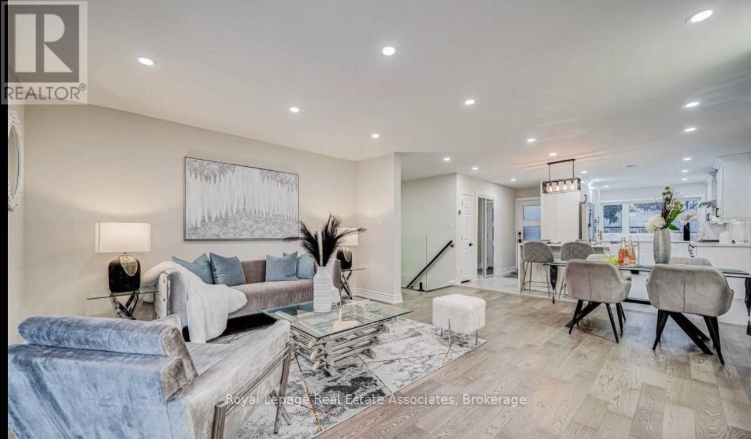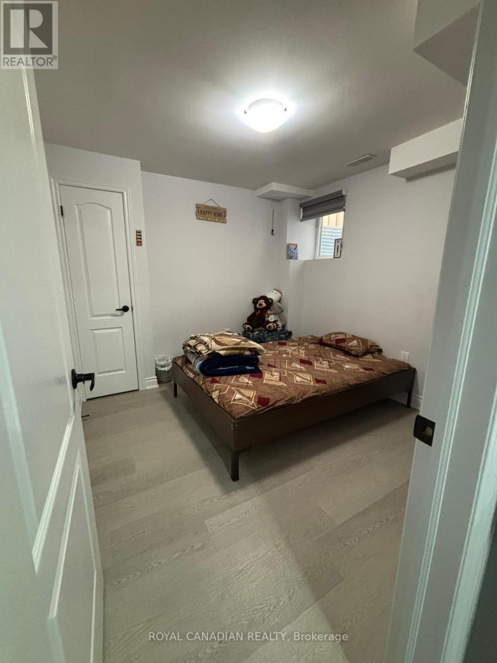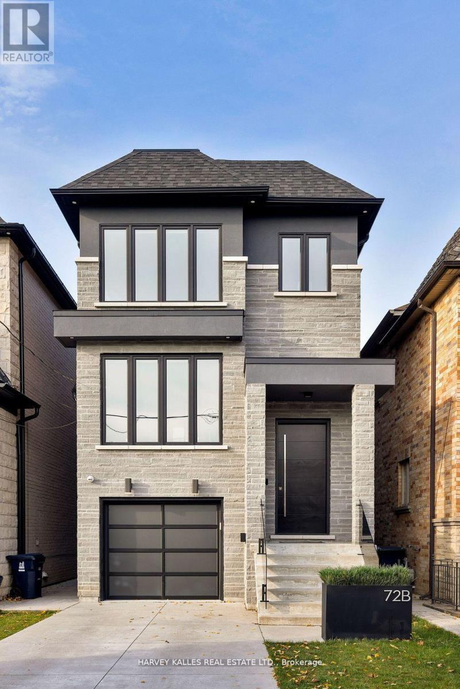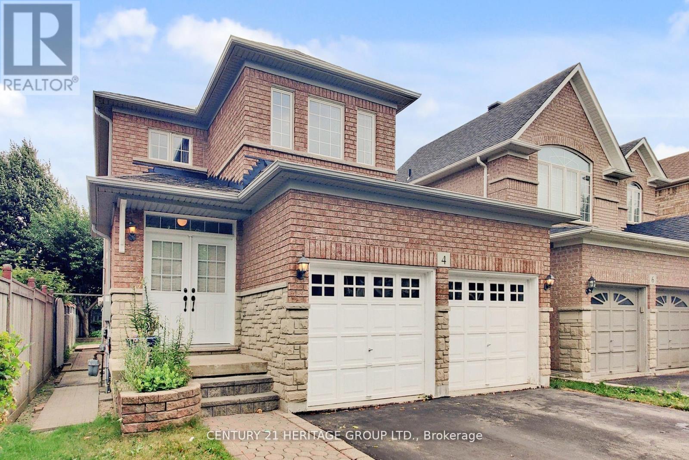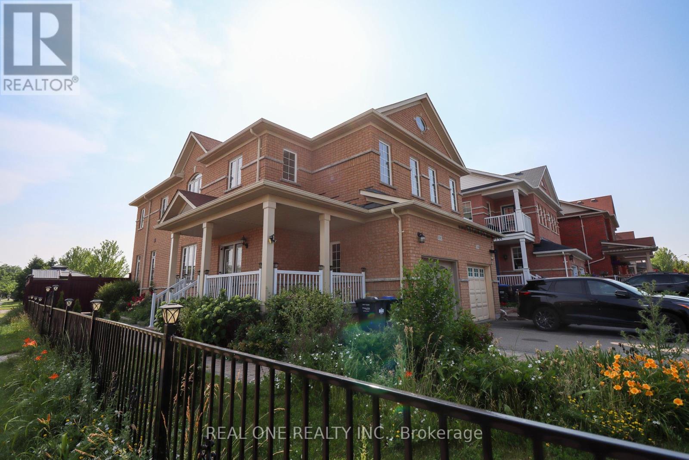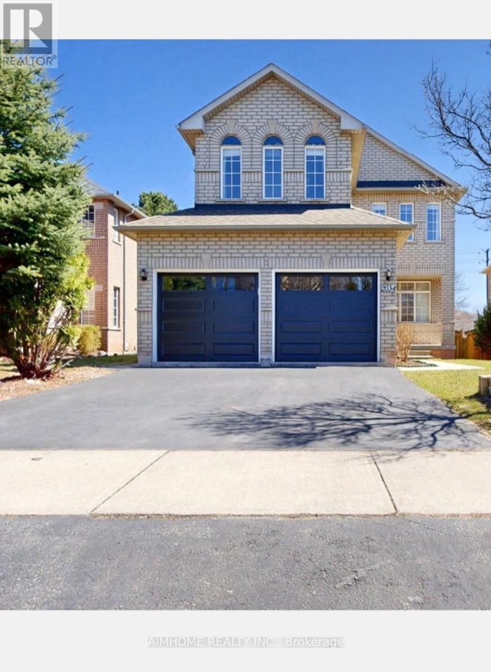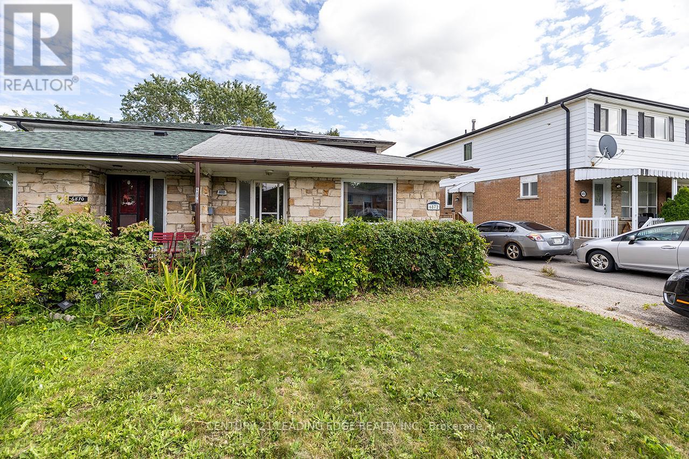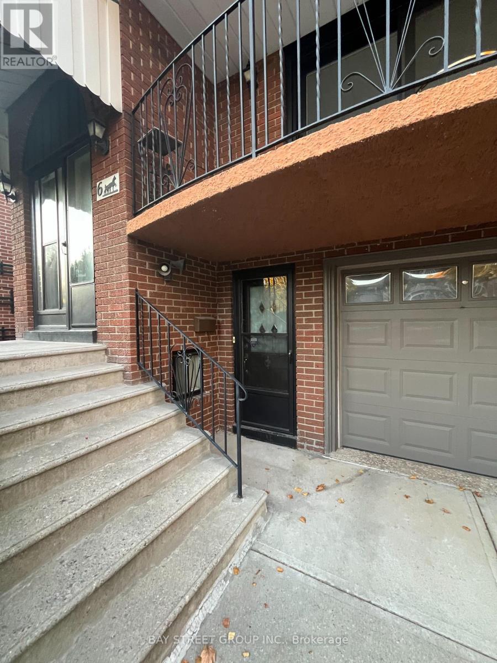1476 Yellow Rose Circle
Oakville, Ontario
Upgraded & Spacious 3-Storey Townhouse With High-End Finishes located in Glen Abbey. Luxury Living Space 2500+ sqft. High Ceiling at Foyer area. Natural Light, Beautiful engineering hardwood Floor Throughout, An Eat-In Kitchen With A Large Island, Upgraded Cabinets & A W/O To The Deck. As Well As An Office Or Guest Bed available. The Primary Bedoom Features Juliette Door & A Spacious Ensuite With W/I Shower. 2 Sized Bedrooms & A Full Bath Complete The Upper Level. 4th Bedroom With Full Bath & W/I Closet On The Ground Level With A W/O Offers Possibility For Private In Law Area. This Home Is Within Walking Distance Of A Playground, Bronte Creek, Fourteen Mile Creek, And Is Close To Go Transit & QEW. Surrounded by top public & private schools. Access from garage to back yard. (id:61852)
First Class Realty Inc.
Basement - 5352 Faith Court
Mississauga, Ontario
Location! Beautifully renovated 2-bedroom, 1-bathroom basement featuring a full kitchen and spacious family room, right in the heart of Mississauga. Prime location close to Square One, schools, parks, and public transit. Includes 1 parking space. $1,700/month + 30% utilities. Dont miss this great opportunity you'll love calling this place home! (id:61852)
RE/MAX Real Estate Centre Inc.
19 Dunsany Crescent
Toronto, Ontario
Welcome to this superb multi level family home located in a convenient desirable location in the North Etobicoke area. This semi detached backsplit has over 2400 square feet of living space including the lower levels. It has 3 bedrooms on the 2nd floor, 1 bedroom on the main floor which can also be used as an office plus 2 more bedrooms in the basement. It also has a large family/rec room which is great for entertaining guests. The main floor living room has a huge picturesque window that steps down to the grand dining room area. The family sized kitchen was previously upgraded with granite countertops, stainless steal appliances and a kitchen island breakfast bar. The kitchen overlooks a very spacious backyard which is great for BBQ's with family and friends. It also includes a new 13 x12 foot shed that is approximately 10 feet high. Perfect for storage. It is steps to schools, shops, grocery, transit, parks and close to main highway. This home is great for a large family so come take a look and make it your own. (id:61852)
Right At Home Realty
32 Summerdale Crescent
Brampton, Ontario
Welcome to this beautifully maintained semi-detached home in the sought-after Fletchers Meadow community, just minutes from Mount Pleasant GO Station and close to all major amenities. This bright, move-in-ready property offers 3 spacious bedrooms, 3 bathrooms, and countless upgrades throughout.Enjoy elegant hardwood flooring and California shutters across all levels, adding warmth and sophistication to the home. The custom-designed kitchen features sleek high-gloss acrylic cabinets, quartz countertops, and premium appliances, including a Samsung Smart Hub refrigerator perfect for modern family living.The professionally finished basement provides an additional living space with waterproof flooring, a stylish full bathroom with LED mirror, wall-mounted vanity, and ample storage ideal for recreation, guests, or a home office. The main floor powder room has been thoughtfully renovated with a contemporary design. Upstairs, the primary bedroom includes a semi-ensuite for added convenience, while secondary bedrooms are spacious and filled with natural light.This home is located in a vibrant, family-friendly neighbourhood with schools, parks, shopping, and transit all within easy reach. With a motivated seller, this is a rare opportunity to own a tastefully upgraded property in one of Bramptons most desirable communities. (id:61852)
Century 21 Property Zone Realty Inc.
21 Davistow Crescent
Toronto, Ontario
Attention Investors! Looking to make 7k monthly rental income or have multi purpose functional living this property has so much to offer. Over $300K Renovated Detached Bungalow Smart Home. Open-Concept W/High-End Modern Finishes Including Full Wifi Control Of: In-Wall Nest-Hub Touch Screens,Inside/Outside Multi-Colour Pot Lights,6-Camera Swann Security System, Carbon Monoxide & Fire Detectors, Smart Thermostat And Smart Garage Door. Basement With Separate Entrance. Close to shops, schools, parks easy access to highways. (id:61852)
Royal LePage Real Estate Associates
Bsmt - 11 Fordham Road
Brampton, Ontario
Spacious and well-maintained 2-bedroom, 1-bathroom legal basement with private entrance and separate laundry for added convenience. Prime location near FreshCo, Winners, Walmart, Dollarama, banks, restaurants, child care centers, bus stops, and many other amenities. Ideal for students and working professionals. (id:61852)
Royal Canadian Realty
72b Renfield Street
Toronto, Ontario
Bespoke Custom Built 2-Storey Detached Home Nestled In Family Friendly Community. This 3 Bedroom 5 Bath Features Over 2900 Square Feet Of Luxurious Living. Open Concept Main Floor Beaming With Natural Light Featuring Soaring 9ft Ceilings, A Private Office, Chef's Kitchen And Walk Out To Oversized Covered Deck. Finished Basement Boasts A Minimalistic Modern Wet Bar, Media Unit, In-Flooring Heating And A Deluxe Professional Home Gym. The Luxury Continues with Large Skylights, Hardwood Flooring, Glass Railing, 3 Spacious Bedrooms Each With Their Own Ensuite; Primary Bedroom Oasis With A Walk-Thru Closet And Spa Like 5 Piece Bath. Beautiful Mixed of Hard & Soft Landscaped Backyard With Fence and Modern Gate; (id:61852)
Harvey Kalles Real Estate Ltd.
4 Sunnyvale Gate
Brampton, Ontario
Opportunity To Own This Well Maintained Home In Desirable Brampton Location Situated On A Family Oriented Neighborhood Surrounded By 2 Beautiful Parks, Lake of Dreams Park and Trailside Park. Perfect For Growing Families And First Time Home Buyers. This Home Offers 3Bedrooms And 4 Bathrooms With A Finished Basement. Features Include Hardwood Floors On Main, 9Ft Ceilings On Main, Direct Access To Garage, Fireplace In Living Room, Paved Backyard, and Parking Up to 6 Cars. Short Walking Distance To Major Plaza With Grocery & Restaurants. Easy Access To Transit With Bus Stop At Your Doorstep. Nearby Brampton Civic Hospital And Brampton Business Park. Move In As Is Or Opportunity To Paint Your Own Blank Canvas. This Home Is Looking For A New Family To Call It Home. (id:61852)
Century 21 Heritage Group Ltd.
4302 Trail Blazer Way
Mississauga, Ontario
Stunning Spacious Semi Detached in High Demand Area, Back To Park. This Gorgoues House has been Renovated Top To Bottom Inside And Out! Extensive Landscaping Front, Side And Backyard, Beautiful Gazebo, Nice Stone Patio, Practical Garden Shed, Lovely Use of Wrought Style Fencing. Open Concept Design On Main Floor, Upgraded Laminate Floors Throughout, Gourmet Kitchen, Stainless Steel Appliances, Loads of Natural Light, Second Floor 3 Sun Splashed Bedrooms Plus A Media/Ent (Can Convert To 4th Bedroom), Primary With A Spa Like 5 PC Ensuite, Fully Updated, Enjoy Soaking in the Stand Along Tub, W/I Closet, 2nd & 3rd Bedrooms Come With Built In Closets, Laminate Flooring And Upgraded Light Fixtures. Basement Has Been Professionally Finished, Open Concept "L" Shaped Recreation Room, Practical 3 PC Bathroom, Separate Laundry Room, Spacious Cold Room. Steps To Schools, Park, Grocery Shopping, Close To Square One And Hwy. (id:61852)
Real One Realty Inc.
2034 Blue Jay Boulevard
Oakville, Ontario
Welcome to 2034 Blue Jay Blvd in desirable West Oak Trails! This well maintained detached 4 Bedrooms and 3 washrooms, open concept home with 9 feet ceiling in main floor, Hardwood Floor throughout. The main level features a formal living and dining room, and a bright family room with gas fireplace. The spacious eat-in kitchen has granite countertops. The kitchen also installed a garbage Disposal for your daily convenience.The four upper level bedrooms are generously-sized. The primary bedroom has a walk-in closet, the primary suite offers a spa-inspired ensuite featuring a frameless walk-in shower, an a separate soaker tub. The House are Located in a great neighbourhood with some of the best schools that Oakville offers. Close to parks, shopping, amenities, and the Oakville Trafalgar Hospital.Two minutes to highway 403 and QEW! lease short term from Oct. to April Don't miss out on the opportunity. (id:61852)
Aimhome Realty Inc.
6872 Darcel Avenue
Mississauga, Ontario
Welcome to 6872 Darcel Avenue, a well-maintained 5-level back-split semi located in Malton. This spacious home offers 4 bedrooms, 2 bathrooms, and a versatile layout with approximately 1,560 sq. ft. of living space. The main level features a bright L-shaped living and dining room, highlighted by brand new windows throughout. A convenient bedroom on this level provides flexibility for use as a home office, den, or guest suite. The fully fenced backyard is a private retreat, complete with a solar-powered, in-ground pool, perfect for summer entertaining and relaxation. Lower levels include a large recreation room, workshop, and ample storage, providing additional living space for family needs, hobbies, or fitness. Located on a quiet, mature street close to schools, shopping, transit, and parks, this home combines everyday convenience with the comfort of a flexible layout. A rare opportunity to own a home with modern upgrades, family-friendly design, and a backyard oasis. (id:61852)
Century 21 Leading Edge Realty Inc.
6 Romanway Crescent
Toronto, Ontario
Two Bedroom Basement Apartment. Located In The Community Of Weston, Close To Amenities, TTC, Bus, Subway, Shopping, Schools, Parks, Highways And Much More. Separate Entrances To The Basement Apartment. Large Laundry/Utility Room With Walk Up To The Rear Covered Patio And Yard. tenant share Utility 50% and per-pay. Tenant Responsible For Snow Removal & Lawn Maintenance. (id:61852)
Bay Street Group Inc.
