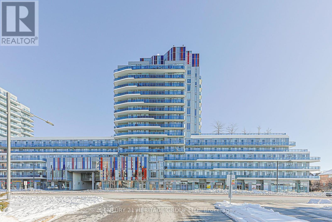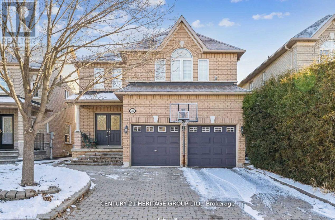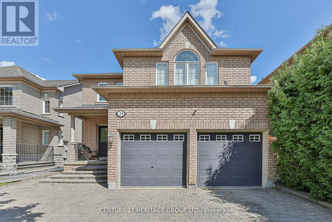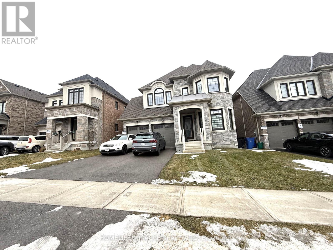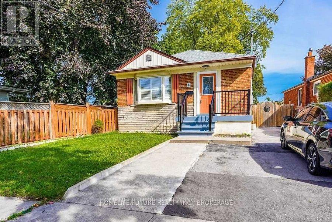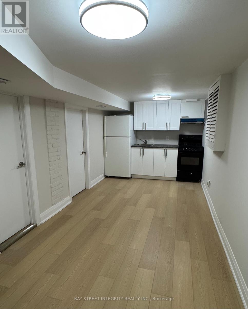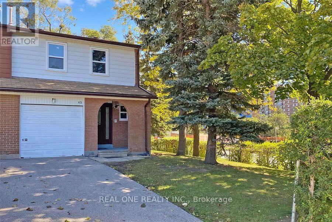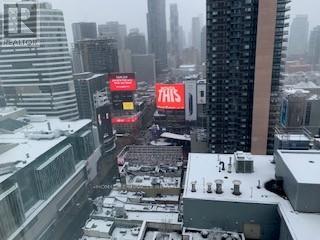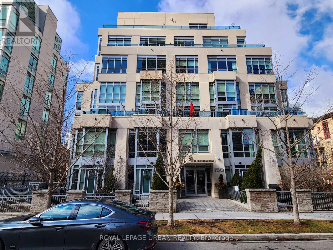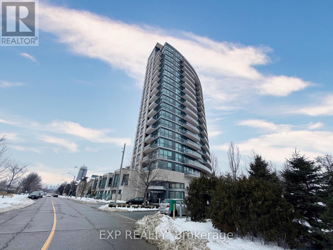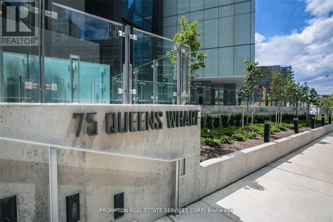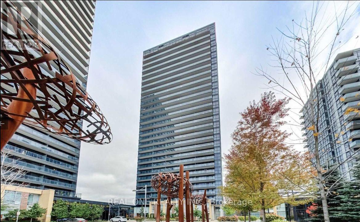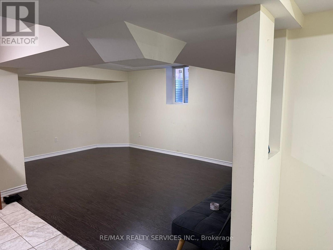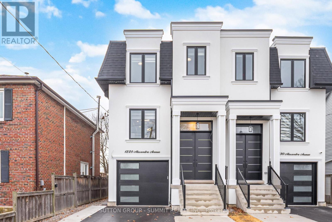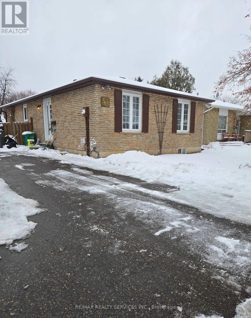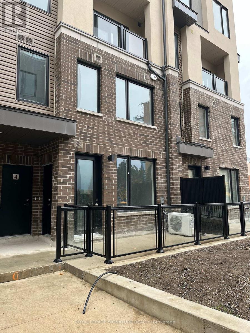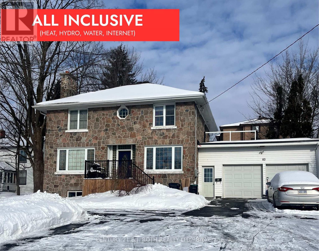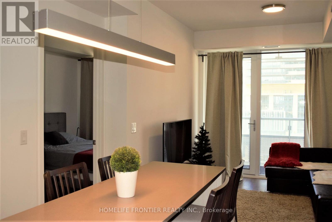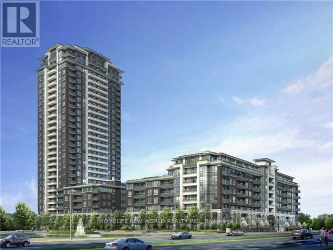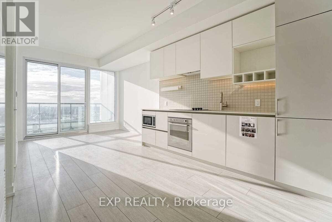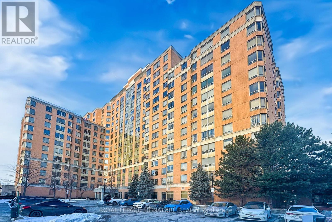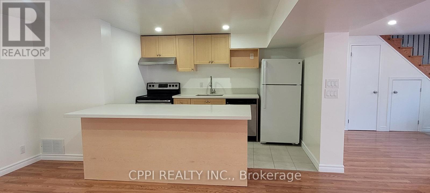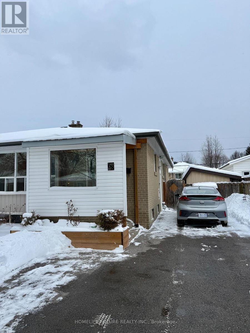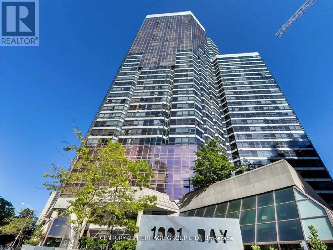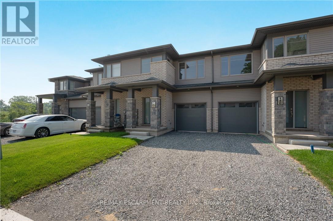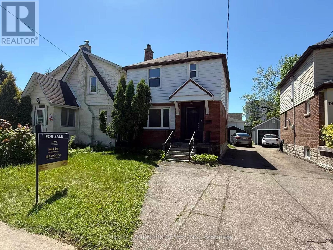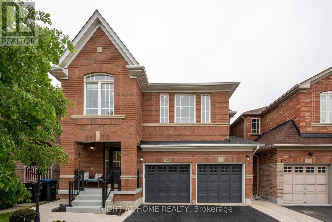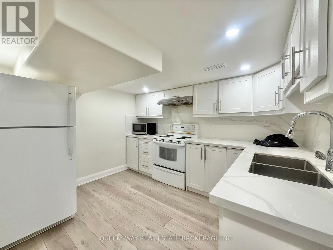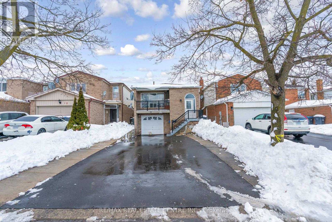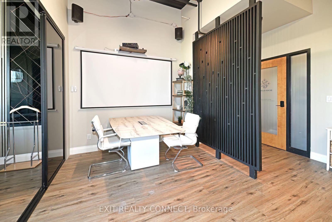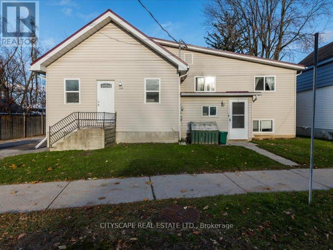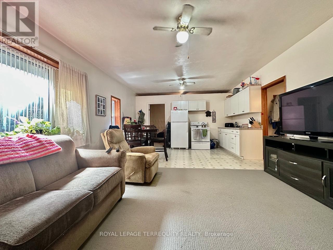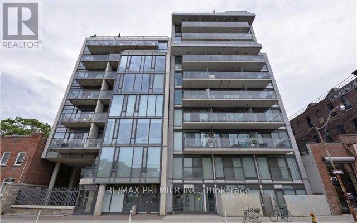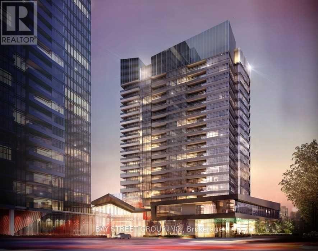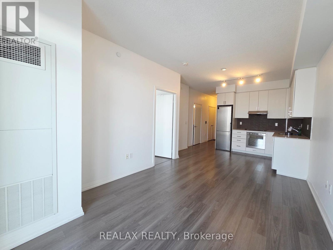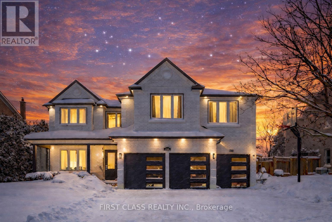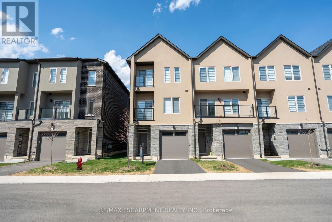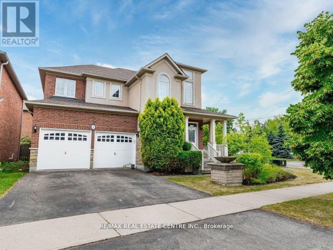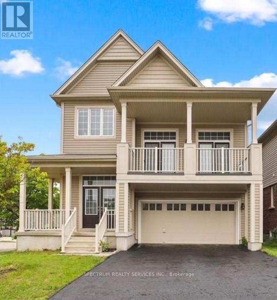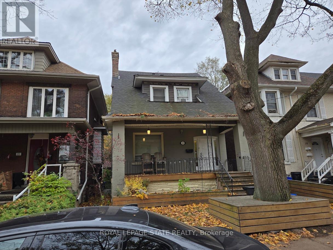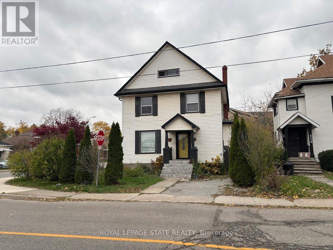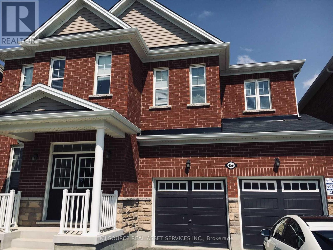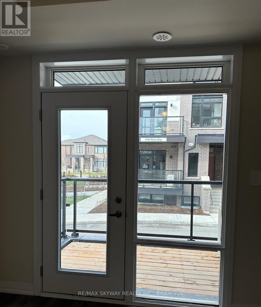620 - 9471 Yonge Street
Richmond Hill, Ontario
Experience stylish condo living at the sought after Expression building on Yonge Street. This bright, well designed suite features an open concept layout, floor to ceiling windows, a modern kitchen with stainless steel appliances, and a spacious living/dining area with walk out to the balcony. Laminate floors throughout and a generous bedroom with double closet provide comfort and functionality. Enjoy top tier amenities including 24-hour concierge, fitness center, indoor pool, rooftop garden with BBQ area, suites party/meeting room and more. Prime Richmond Hill location steps to Hillcrest Mall, restaurants, transit, parks, and all major conveniences. Ideal for first time buyers, downsizers, or investors looking for a turnkey unit in a high demand building. (id:61852)
Century 21 Heritage Group Ltd.
Bsmt - 29 Eminence Road E
Vaughan, Ontario
Absolutely Gorgeous Fully Furnished Basement Professionally Finished Bright & Spacious Basement Apartment For Lease In A High Demand Patterson Neighborhood. Open Concept Layout With A Separate Entrance, Two Large Bedrooms, Private Ensuite Laundry, New Stainless Steel Stove And Fridge, Parking Spot On Driveway, Smooth Ceiling With Lots Of Pot Lights. Walking Distance To All Schools, Parks , Shopping Centers, Highway 407,YRT, Go Station, Tenant Pay 1/3 All Utilities. (id:61852)
Century 21 Heritage Group Ltd.
29 Eminence Road
Vaughan, Ontario
Stunning, Bright & Spacious 4-Bedroom Detached Home In Desirable Dufferin Hill! Open-concept layout with a large great room featuring a gas fireplace. Beautiful kitchen with stainless steel appliances, underlighting cabinet w/ full breakfast area. Enjoy a large sunroom with walk-out to the deck, sitting on a premium lot 38.06 x 109.28. Hardwood flooring throughout the main and second floors, a primary bedroom with 6-piece ensuite. INCOME GENERATING BASEMENT with 2 bedrooms and full bathroom & separate entrance. EV charger, security camera system, 6 car parking with no sidewalk. Steps to public transit & park. Close to supermarkets, restaurants, shopping, golf, church & GO station. High ranking schools. Don't miss this lovely home! (id:61852)
Century 21 Heritage Group Ltd.
Upper - 50 Meadow Vista Crescent
East Gwillimbury, Ontario
Beautiful, bright, and spacious! Fully furnished detached home in desirable neighbourhood available for lease starting September 1, 2026. Thoughtfully furnished with luxuriously crafted furniture, this home offers an open-concept living and dining area, along with a dedicated office on the main floor-ideal for working from home.Floor-to-ceiling windows flood the family room and kitchen/breakfast area with natural light. The modern kitchen features stainless steel appliances, built-in oven, cooktop, and a large central island-perfect for family gatherings. Hardwood flooring throughout and an abundance of oversized windows enhance the home's elegant appeal.The main floor also includes a laundry room with closet space and direct access to the double car garage. Upstairs, the primary bedroom provides a peaceful retreat with a spa-like 5-piece ensuite and his & hers closets. The second and third bedrooms are generously sized and share a Jack & Jill bathroom, while the fourth bedroom offers its own private 3-piece ensuite.A second-floor loft offers a cozy family space or additional work area. Enjoy outdoor living with a private rear patio backing onto a ravine, offering complete privacy and serene surroundings.No pets allowed! (id:61852)
Homelife/miracle Realty Ltd
4 Gully Drive
Toronto, Ontario
Welcome To This Well-Maintained Brick Bungalow In A Highly Sought-After Neighbourhood! The Main Floor Features 3 Spacious Bedrooms, All With Closets And Windows For Ample Natural Light. The Third Bedroom Offers A Walkout To A Private Deck, Ideal For Relaxing Or Entertaining. The Basement Boasts A Separate Entrance, A Full Kitchen, 2 Generously Sized Bedrooms, And 2 Full Washrooms, Offering Excellent Rental Income Potential Or Space For Extended Family. Enjoy A Good-Sized Backyard And 4-Car Parking In The Private Driveway. Prime Location Close To TTC, Thompson Park, Places Of Worship, Scarborough Town Center (STC), Schools, And More. Don't Miss This Opportunity-Perfect For Families, Investors Or Multi-Generational Living! (id:61852)
Homelife/future Realty Inc.
244 King Edward Avenue
Toronto, Ontario
Spacious And Bright Basement Featuring Two Bedrooms And One Kitchen, One Bathroom. New Renovated With New Furnace, AC, Hot Water Tank. Along With Ensuite Laundry. Already Applied For The Front Yard Parking Permit. Can be fully Furnished Without Extra Cost. Just Steps To Schools, Parks, Shopping And walking distance to TTC transit, with quick access to Woodbine Subway Station. Tenant Pays 1/2 Utilities. (id:61852)
Bay Street Integrity Realty Inc.
45 Dundalk Drive
Toronto, Ontario
Bright, Spacious, And Move-In Ready, Primary Bedroom with 3Pc Bathroom On The Second Floor. Steps To All Amenities, Ttc, 401, Short Bus Ride To Subway Station. Only Single Male Or Female Welcome! (id:61852)
Real One Realty Inc.
3112 - 210 Victoria Street
Toronto, Ontario
Welcome to Suite 3112 at 210 Victoria Street, offering an excellent opportunity for both investors and end users in a prime downtown Toronto location. This high-floor suite features a functional open-concept layout with floor-to-ceiling windows, providing abundant natural light and expansive city views. The modern kitchen is designed with sleek cabinetry and contemporary finishes, seamlessly integrated with the living area for efficient use of space. The living and dining area offers flexibility for everyday living or working from home. The sleeping area provides a comfortable retreat, while the bathroom is finished with clean, modern fixtures. The unit is currently tenanted by a long-term tenant. Tenant is willing to remain or vacate, providing flexibility for investors seeking rental continuity or purchasers intending to occupy the unit. Residents enjoy access to building amenities including concierge service, spa, and shared amenity spaces. The building is professionally managed and well located in the heart of the city. Steps to Yonge-Dundas Square, Toronto Metropolitan University, Eaton Centre, major hospitals, restaurants, entertainment, and TTC transit. Exceptional walkability and convenient access to downtown core amenities. An ideal opportunity for investors or owner-occupiers seeking a centrally located urban residence with strong long- term appeal. (id:61852)
Homelife/miracle Realty Ltd
L201 - 150 Homewood Avenue
Toronto, Ontario
Stunning Sun-Drenched 2-Storey Boutique Loft With 9-18 Ft Soaring Ceilings, Huge Windows And A 110 Sq Foot Terrace. Enjoy Wood Flooring Throughout, Granite Counters, Walk-In Closet, Build-In Shelf/Night Desk Units In Bedroom & Media-Unit in Living Room And An Underground Parking Spot. Live In The Core Of Downtown Toronto Steps Away From Yorkville, UofT, Public Transport, DVP/Gardiner, Food, Entertainment & More! (id:61852)
Royal LePage Urban Realty
605 - 160 Vanderhoof Avenue
Toronto, Ontario
Welcome to Scenic 3 by Aspen Ridge! This stunning 2-bedroom, 2-bathroom corner unit offers a bright and spacious layout with 859 sqft of functional interior space and no wasted square footage. Prepare to be amazed by the panoramic 190-degree unobstructed South-East views, showcasing the downtown skyline, CN Tower, and lush ravines. Featuring floor-to-ceiling windows, and a modern open-concept kitchen with a center island, this suite is flooded with natural light all day. Enjoy the best of both worlds: a peaceful hilltop location in Leaside next to Sunnybrook Park, yet minutes from the city buzz. Building amenities include a 24hr concierge, party room, pool, gym, yoga room, visitor parkings & guest suites. Walking distance to the Eglinton Crosstown LRT, shops, and top-ranked schools. (id:61852)
Exp Realty
2909 - 75 Queens Wharf Road
Toronto, Ontario
Enjoy a Seamless Transition and Live with Ease in this Professionally Managed Unit . Bright and spacious 443 sq. ft. bachelor unit with a 92 sq. ft. west-facing terrace, perfect for enjoying sunsets and fresh air. Floor-to-ceiling windows flood the space with natural light, enhancing the open and efficient floor plan, ideal for versatile furniture arrangement. Located in the heart of downtown, you're just steps away from groceries, parks, TTC, and all essential amenities. The building offers 24-hour concierge service and top-tier amenities for added comfort and convenience. Enjoy proximity to Entertainment District, while quick access to the QEW, DVP, and major highways ensures easy commuting. Easy access to the Gardiner Expressway and Lakeshore Blvd. 24 hour concierge and security. State of the Art Amenities include: gym, indoor pool, outdoor hot tub, basketball half court, badminton court, movie theatre/screening room, games room for billiards and cards, meeting rooms, lounges and guest suites, and plenty of visitor parking. Move in FEB 15Th and Enjoy this Vibrant City Place Community! (id:61852)
Prompton Real Estate Services Corp.
501 - 29 Singer Court
Toronto, Ontario
South facing Bright + Spacious 1+1 Suite with a large balcony. Wide Plank Flooring. Led Lights. Modern Kitchen With Stone Counters, Full Sized Appliances + Island Fit For A Cooking Show. Den Fits A 2nd Bedroom. Building Amenities; Gym, Indoor Pool, Hot Tub, Basketball + Badminton Courts, Guest Suites, Pet Spa + More. Close To Subway Station/ Go Station. Ez Commute To Dt. (id:61852)
Real One Realty Inc.
1 - 85 Emilie Street
Brantford, Ontario
Welcome to 85 Emilie Street, a beautifully renovated 2-bedroom suite in a well-maintained property located in a quiet and convenient Brantford neighbourhood. This bright and modern unit has been thoughtfully updated with contemporary finishes, offering a comfortable and stylish living space ideal for professionals, couples, or small families. The home features a fresh open layout with new flooring, updated lighting, and a neutral colour palette throughout. The modern kitchen includes sleek cabinetry, quality countertops, and stainless-steel appliances, seamlessly connecting to the inviting living area. Both bedrooms are generously sized with ample closet space, and the fully updated bathroom showcases clean, contemporary design. Additional conveniences include in-suite laundry, available parking, and easy access to public transit, shopping, schools, parks, and major highways. Just minutes from downtown Brantford, this move-in-ready unit offers the perfect blend of comfort, style, and location. Book your private viewing today. (id:61852)
Royal LePage First Contact Realty
28 Frampton Road
Brampton, Ontario
Spacious and well-maintained 2-bedroom basement apartment available for lease in a desirable Brampton neighbourhood. Features a functional layout with a bright living area, full washroom, and comfortable-sized bedrooms. Ideal for small families or professionals seeking a clean and private living space. Conveniently located close to schools, parks, shopping, and public transit. Tenant to pay a portion of utilities. One parking space included. No pets and non-smokers preferred (id:61852)
RE/MAX Realty Services Inc.
Homelife/miracle Realty Ltd
1228 Alexandra Avenue
Mississauga, Ontario
Wow !! Welcome to this stunning, brand-new home offering exceptional craftsmanship and sleek, modern finishes, located in a highly desirable Lakeview neighbourhood undergoing exciting transformation, just a quick stroll to Lakeshore Road and the lake. This impressive 4+1 bedroom semi detached residence is within walking distance to vibrant shops, restaurants, schools, parks, and waterfront trails. It is 3,131 square feet (not including the finished garage) as per floor plans attached to listing. The new professionally finished ground level basement features a separate entrance and is roughed in for a kitchen and laundry, creating an excellent opportunity for a nanny suite, in-law suite, lucrative rental income or ideal for multigenerational living. All five beautifully appointed bathrooms showcase contemporary design and premium fixtures. Enjoy an extra deep, unobstructed backyard larger than most in the area, offering ample space for outdoor entertaining and even a future pool. Walk out directly from the basement or access the yard from the great room's elevated deck overlooking the expansive lot. The open concept main level is anchored by a striking, floor to ceiling fireplace that serves as a dramatic focal point. High end, light toned flooring throughout enhances the bright and airy feel of the home. Additional features include high end appliances, convenient bedroom level laundry room, a second laundry rough-in in the basement, and a finished garage equipped with an EV charging outlet. With countless upgrades and thoughtful details throughout, this exceptional home must be seen to be fully appreciated. Come experience it for yourself and fall in love with everything it has to offer. Tarion warranty included !! (id:61852)
Sutton Group - Summit Realty Inc.
Royal LePage Burloak Real Estate Services
59 Reigate Avenue
Brampton, Ontario
Freshly painted throughout this 3 bedroom upper level of a lovely Bungalow in a quiet and mature street. Walking distance to schools and shopping. Open concept design , kitchen with granite countertops and tall cabinetry overlooks dining and living room. Stainless steel fridge/stove/rangehood. Four piece washroom and powder room. Laminate flooring throughout except kitchen. Use of backyard and parking on driveway. Ideal tenant for this home would be a working couple or a small family with one child. (id:61852)
RE/MAX Realty Services Inc.
3 - 3409 Ridgeway Drive
Mississauga, Ontario
Stylish 2-Bedroom Townhome For Lease In Erin Mills! Welcome to 3409 Ridgeway Dr a bright and modern 2-bedroom, 3-bath stacked townhome featuring an open-concept layout, upgraded kitchen with quartz counters and stainless steel appliances, and a spacious primary bedroom with ensuite bath. Enjoy in-suite laundry, underground parking, and a private terrace for outdoor relaxation. Conveniently located near shopping, restaurants, parks, top schools, and quick access to Hwy 403/407/401 and public transit. Perfect for professionals or small families seeking comfort and modern living. Available December 1st 2025. (id:61852)
Royal LePage Signature Realty
60 Shanty Bay Road
Barrie, Ontario
*Cozy lower studio - 2 minute walk to Johnson's Beach*Presenting the lower unit at 60 Shanty Bay Rd. This spacious studio offers a modern eat-in kitchen, 4 pc. bathroom, and large open concept area that comfortably fits a queen bed, living area and office area. Bonuses: ALL INCLUSIVE RENT (heat, hydro, water + internet), view of Kempenfelt Bay, extra storage space, 2 minute walk to Johnson's beach, on bus route, grocery and all amenities nearby. Includes 1 parking spot, second spot available for a fee. Laundry is shared. Front yard space available for use. (id:61852)
Century 21 B.j. Roth Realty Ltd.
706 - 15 Lower Jarvis Street
Toronto, Ontario
Bright and well-maintained 1+1 bedroom, 2-bathroom condo in the sought-after Waterfront Communities. Features a modern open-concept layout with laminate flooring throughout, a separate den ideal for a home office, and a spacious primary bedroom with a 4-piece ensuite. Enjoy west-facing exposure, balcony access from the living area, and a contemporary kitchen with sleek cabinetry.Residents enjoy outstanding amenities: a fully equipped fitness centre with yoga and Pilates classes, outdoor pool, party and theatre rooms, tennis/basketball court, guest suites, BBQ terrace, and more. Prime Harbourfront location just steps to the Martin Goodman Trail, Sugar Beach, Loblaws, transit, and minutes to St. Lawrence Market, Union Station, and Toronto's top attractions. (id:61852)
Homelife Frontier Realty Inc.
717 - 25 Water Walk Drive
Markham, Ontario
7.5 Yrs New Building In Uptown Markham! Riverside Building B, Location In Southeast Of Warden/Hwy 7, 1Bdrm + 1Den *** Den Has Door Can Be Use As 2nd Bedroom ***, 9' Ceiling, Great Layout, Quarts Counter-Tops, Premium Laminate Floor Thru-Out, No Carpets. Elf's & S/S Appliances, Stacked Washer/Dryer, Window Blinds Installed. 1 Parking & 1 Locker Included, Next To Uptown Market And Main Street In Unionville, Great For Shopping & Dining. Just Beside Hwy7, Minutes To 407 & 404, Go Train, Viva & Yrt. Amenities Include 24Hr Concierge, Guest Suites, Gym, Indoor Pool/Meeting Room & Visitor Parking. (id:61852)
Homelife New World Realty Inc.
5807 - 5 Buttermill Avenue
Vaughan, Ontario
STUNNING 2-BEDROOM UNIT IN TRANSIT CITY 2, PERFECTLY SITUATED IN THE VIBRANT HEART OF VAUGHAN METROPOLITAN CENTRE! ENJOY THE ULTIMATE IN URBAN CONVENIENCE WITH TRANSIT, MAJOR HIGHWAYS, YORK UNIVERSITY, AND VAUGHAN MILLS JUST MINUTES AWAY. THIS REMARKABLE MASTER-PLANNED COMMUNITY OFFERS A 9-ACRE CENTRAL PARK AND LUXURY AMENITIES THAT ELEVATE YOUR LIFESTYLE.INSIDE, DISCOVER BRIGHT AND MODERN LIVING SPACES FEATURING SLEEK LAMINATE FLOORING, ELEGANT QUARTZ COUNTERTOPS, ENSUITE LAUNDRY, AND INTERNET INCLUDED. A BEAUTIFUL, CONTEMPORARY HOME DESIGNED FOR COMFORT, STYLE, AND THE BEST OF CITY LIVING. (id:61852)
Exp Realty
801 - 1883 Mcnicoll Avenue
Toronto, Ontario
Luxurious Tridel Condo Corner Unit with Unobstructed Views This beautifully upgraded corner unit offers plenty of natural light and an elegant modern design. Upgrades include new mirror sliding closet doors, stylish pot lights, a new sink and countertop, and newer stainless steel appliances in the kitchen, along with an in-suite washer and dryer. Enjoy world-class building amenities: fully equipped gym, indoor pool, rooftop terrace, party room, games room, and a well-managed gated community with 24/7 security guard for your peace of mind. Convenience at your doorstep: TTC bus stop right in front, and just minutes to the subway. Maintenance fees cover all utilities (water, heat, and hydro!).The unit comes with one underground owned parking spot and an ensuite locker for extra storage. Perfectly located within walking distance or a short drive to: Top-rated schools (Mary Ward Secondary School right across the street) Shopping centers, daily essentials, and big box stores, Parks, trails, golf course, and library, Restaurants, retail services, and a nearby hospital This condo combines luxury, convenience, and security everything you need for comfortable city living. (id:61852)
Royal LePage Signature Realty
Bsmnt - 14 Hillock Place
Toronto, Ontario
14 Hillock Place is a bright and modern newly renovated walk-out basement that truly doesn't feel like a basement. This space boasts two private entrances, abundant natural light, and a seamless indoor-outdoor feel with direct access to the backyard backing onto a peaceful ravine. The open-concept kitchen features a large island and brand-new stainless steel dishwasher and stove, with big above grade doors that lead to the backyard perfect for cooking and entertaining. Enjoy the convenience of private laundry and a layout designed for comfort, privacy, and functionality. (id:61852)
Cppi Realty Inc.
Main - 68 Tulloch Drive
Ajax, Ontario
Close To All Amenties Such As Schools, Major Grocery Stores, Hospital, Hwy 401, GO Station, Public Transit, Lakes. The Tenants Have To Pay 50 Percent Of The Utilities Bill And 50 Percent Of The Water Bill. (id:61852)
Homelife/future Realty Inc.
2808 - 1001 Bay Street
Toronto, Ontario
Beautiful, Elegant, Renovated Spacious 2 Bedroom + Solarium & 2 Bath Suite Of Wide Open Viewing. Delightful Open Concept Plan, Nearly 1200 Sq ft With Floor To Ceiling Windows, Master Bedroom 4 Pcs En-suite W/ Jacuzzi Bath, Close To University Of Toronto, Bloor/Yorkville Shopping And Other Amenities, Steps To Subway, 24 Hours Concierge. Fully Loaded Facilities W/Basket Ball, Gym, Squash Courts, Indoor Pool, Sauna & More, Visitor Parking. 1 Parking & 1 Locker Included. Building Also Includes Cable TV and Internet. Tenant to pay Hydro (id:61852)
Century 21 Heritage Group Ltd.
142 Willson Drive
Thorold, Ontario
Discover modern living in this newly constructed 3-bedroom, 3-bathroom townhouse in the Fieldstone development. Offering 1,383 square feet of thoughtfully designed space, this home combines style and functionality. The main living area boasts upgraded vinyl plank flooring, creating a sleek and inviting atmosphere. The kitchen features premium upgrades, including a water line to the fridge and a stylish backsplash, perfect for cooking and entertaining. The basement walkout provides easy access to the backyard, extending your living space outdoors. Additional highlights include a garage with inside entry, a remote door opener, and convenient keypad access. Situated in a growing community, this home is ready for you to move in, with closing available in as little as 30 days. Don't miss your chance to own this stunning property! (id:61852)
RE/MAX Escarpment Realty Inc.
17 Arkell Street
Hamilton, Ontario
Welcome to 17 Arkell Street, Hamilton, a well-located property in the desirable Westdale community. This home features 5+2 rooms and offers flexible living space with potential for rental income. Conveniently situated minutes from McMaster University, Columbia International College, and several schools including Westdale Secondary School, Dalewood Middle School, and George R. Allan Elementary School, the property benefits from proximity to educational institutions and local amenities.Residents will appreciate the walkable access to nearby restaurants, cafés, and grocery stores, as well as easy access to Highway 403 for commuters.This property may appeal to both investors and owner-occupiers seeking a home in an established neighbourhood. (id:61852)
Homelife Landmark Realty Inc.
Upper - 58 Lockheed Crescent
Brampton, Ontario
Welcome To This Desirable Detached Family Home Featuring 4 Bed 3 Bath,. Open Concept Main Level, Featuring A Spacious Great Room On The Second Floor Perfect For Entertaining. Upgraded Kitchen, With Stainless Steel Appliances And Vent, Under Counter Lighting. Pot Lights Throughout Main Level. Cozy Breakfast Area W/O To Landscaped Backyard Perfect For Entertaining Or Relaxation. Freshly Painted Home, and available just in time for the new school year! (id:61852)
Right At Home Realty
2 - 76 Maldives Crescent
Brampton, Ontario
Vacant and available for immediate occupancy. This well-maintained 2-bedroom, 1-bathroom unit offers approximately 900 sq. ft. of functional living space. Includes one parking space. Tenant to pay 20% of total utilities. Conveniently located in a quiet residential area of Brampton, close to schools, parks, transit, and essential amenities. Ideal for small families or professionals seeking a clean and practical rental opportunity. (id:61852)
Queensway Real Estate Brokerage Inc.
10 Pickard Lane
Brampton, Ontario
Prime Location, Very Clean and fully renovated home Close to all amenities walking distance to schools, Shoppers World Mall, community center, Bus Terminal, Sheridan Collage, Plaza. This beautifully House is 3+2+2 Bedrooms and other home features 3 full kitchens, 4 Full washrooms, and parking for 6 cars Out side in Driveway, Good for large families, First time Home Buyer or investors! Enjoy elegant finishes throughout including an oak staircase with sleek metal spindles, laminate flooring, a bright and spacious living room with a large window, walk-out Balcony, 18 x 18 upgraded ceramic tiles in Kitchen, quartz countertops, stainless steel appliances, and upgraded standing showers. The home includes two fantastic basement suites: Basement 1 offers 2 bedrooms with built-in closets, a kitchen with quartz counters and upgraded tiles, plus a spacious washroom with a standing shower. Basement features 2 bedrooms, kitchen with quartz countertops, laminate flooring, 18 x 18 tiles, and a modern standing shower. Additional highlights include common laundry on the lower level, direct garage access into the home, and two convenient side entrances. Outside you'll find a large Concrete backyard and gazebo, perfect for relaxing or entertaining! and with quick access to Highways 401, 410 & 407. A true turn-key, income-generating gem-live in one unit and rent the others with confidence. (id:61852)
RE/MAX Real Estate Centre Inc.
208 - 3485 Rebecca Street
Oakville, Ontario
Discover the Potential at 3485 Rebecca Street #208 a bright, professional space designed to elevate your business. With impressive 12-footceilings and large windows, this unit offers natural light and a view of the adjacent green space, creating a welcoming and private atmosphere for clients and teams alike. open work space plus 2 private offices provides a modern executive office experience. Step into a professionally finished custom setting with high end finishes. Additional features include access to shared amenities including a sleek 416 sq ft boardroom anda 242 sq ft kitchen lounge perfect for meetings, collaboration, and day-to-day convenience. Positioned on one of Oakville's high-traffic corridors with over 20,000 vehicles passing daily, Unit 208 boasts excellent signage opportunities and exposure. The property also offers direct access to a9-acre grocery-anchored retail plaza, enhancing convenience and walkability for your clients and team. Ample parking and proximity to the QEW ensure seamless access, while the surrounding mix of industrial, retail, and upscale residential neighborhoods makes this a prime location for any growing business. Need more space? This unit can be combined with neighbouring Unit 209 to expand your square footage and customize your layout to meet your needs. Opportunity knocks elevate your business at Rebecca Street today! (id:61852)
Exit Realty Connect
148 Dunedin Street
Orillia, Ontario
Turnkey bungalow-style triplex in central Orillia offering strong cash flow and flexibility. Two units recently renovated with significant investment, providing modern finishes and low near-term maintenance. Two units currently rented, generating immediate income. Third unit is vacant and market-ready, with projected rent of $2,300/month, ideal for setting market rent or owner occupancy. List price of $899,999 supports a high cap rate, making this an excellent opportunity for investors or first-time buyers looking to live in one unit while renting the others to offset mortgage costs. Features include separate entrances to all units, private parking, and a durable metal roof. Conveniently located near downtown, hospital, shopping, and amenities. A rare chance to secure a solid income property with upside in a growing market. (id:61852)
Cityscape Real Estate Ltd.
26 Thomas Hope Lane
Markham, Ontario
Spacious 4 Bedroom Corner Townhouse. Super Bright With Large Windows, Open Concept, Hardwood Floor. Perfect for Entertaining Beautiful Eat-In Kitchen With Quartz Countertop & Breakfast Area That Walks Out To Fenced Yard! Bedroom & Full Washroom On Main Floor. Stainless Steel Kitchen Applainces Lovely Primary Bedroom With Walk-In Closet & Stunning 5 Pc Ensuite Bath! Easy Access To Golf Course, Schools, Parks, Costco/Walmart/Canadian Tire/Home Depot And All Major Banks. Top - Ranking School Middlefield Collegiate Institute. (id:61852)
Homelife/future Realty Inc.
Apt B - 1775 Bowmanville Avenue
Clarington, Ontario
Tranquil, spacious, and bright, this self-contained one-bedroom apartment boasts oversized aboveground windows. Enjoy clear views of the surrounding trees. Ample storage, shared laundry facilities, and one parking space immediately visible from kitchen window. Open-concept layout with eat in sized kitchen and small den area. Enjoy easy access to amenities. Utilities public transit, major highways (Hwy 401, Hwy 2/King St W), and nearby'(Gas/Water/Hydro) are Included in the list price (id:61852)
Royal LePage Terrequity Realty
440 - 461 Adelaide Street W
Toronto, Ontario
Live In Fashion House Condos, One Of King West's Most Sought-After Boutique Buildings. This Fantastic One-Bedroom Suite Features Pre-Engineered Hardwood Flooring, Stone Kitchen Countertops, And Stainless Steel Appliances (Fridge, Stove, Built-In Dishwasher, And Range Hood). Enjoy The Convenience Of Ensuite Washer/Dryer And Floor-To-Ceiling Windows That Bring In Excellent Natural Light.Residents Enjoy Premium Amenities Including A Rooftop Infinity Pool And Terrace, Concierge, Fully Equipped Fitness Centre, And A Stylish Lobby With Landscaped Courtyard. Ideal For Professionals Seeking A Refined Urban Lifestyle In The Heart Of King West. (id:61852)
RE/MAX Premier Inc.
1212 - 80 Queens Wharf Road
Toronto, Ontario
Super Location & Spacious One Bedroom + Den Condo In Cityplace, Well Maintained Unit. High End European Appliances, Quartz Counter Top, Italian Marble Backsplash And In Washoorm Floor/Wall. All Woodflooring, Roller Blinds. Building Amenities Incl: Indoor Pool, Basketball/Badminton Crt, Gym, Yoga Room, Party Room, Professional Recording/Photo Studios, Bbq, Etc. Steps To Community / Rogers Centre, Cn Tower, Public Transit, Supermarket, Park, Library, Highway, Etc. 24-Hr Security. (id:61852)
Bay Street Group Inc.
2310 - 55 Ann O'reilly Road
Toronto, Ontario
Live in luxury at Tridel's "Alto at Atria." This 630 sq. ft. 1+1 suite features 9-ft ceilings, premium laminate flooring, and two washrooms. The versatile den is a separate room, perfect as a second bedroom or home office. Enjoy a functional open-concept layout with bright, west-facing unobstructed views from your private balcony.Located steps from Don Mills Subway and Fairview Mall, with immediate access to Hwy 401/404/DVP. Includes parking and locker. Residents enjoy elite amenities: 24-hr concierge, fitness centre, exercise pool, and EV-friendly facilities. Tenant pays all utilities. No pets/smoking.Move-in ready for professionals seeking a high-end, transit-oriented lifestyle in a LEED Gold certified community. (id:61852)
Realax Realty
1109 Secretariate Road
Newmarket, Ontario
Over $1 Million in renovations and upgrades invested - and no, we are absolutely not kidding.(Full feature list available.) This one-of-a-kind residence offers 5,428 sq ft above grade for a total of over 7,400 sq ft of luxury living, perfectly positioned on one of the most prestigious streets in the entire Stonehaven community. An approx. 80-ft wide lot with sun-filled west exposure delivers light, scale, and presence rarely found. Everything is newer, upgraded, and thoughtfully curated, including a $70,000+ luxury appliance package featuring WOLF appliances throughout The chef's kitchen showcases countless custom drawers, a hidden appliance garage, and 48X48 Italian porcelain tile, paired with 9" wide European white-oak engineered flooring across the main and upper levels.9-ft ceilings on the main floor further enhance the sense of openness and grandeur. Design details are everywhere: custom millwork and built-ins, coffered ceilings, switchable privacy film on main-floor windows, and fully upgraded washrooms throughout. The primary retreat is expansive and serene, wrapped in windows, finished with electric roller blinds, and anchored by a spa-inspired ensuite - an "ocean oasis" featuring custom his-and-hers medicine cabinets and elevated finishes throughout. Every bedroom is thoughtfully completed with bespoke millwork, custom built-ins, and integrated LED lighting, with the potential for up to 6 bedrooms. The basement is a true extension of joy and lifestyle, featuring a sauna, full bathroom, private theatre room, and an indoor soccer area. Outdoors, the private backyard oasis is anchored by a resort-style swimming pool, creating the perfect setting for summer entertaining, family enjoyment, and relaxed evenings under the west-facing sun. A rare three-car garage with parking for up to 8 vehicles completes this exceptional offering.You won't find another home like this. Not in Stonehaven. Not anywhere else. Shows true pride of ownership. See Virtual Tour. (id:61852)
First Class Realty Inc.
6986 Centennial Street
Niagara Falls, Ontario
Updated, move-in ready bungalow on beautiful Centennial St: 3 bedrooms, 1.5 baths. Sun-filled open-concept kitchen/dining/living with oversized bay window; stainless-steel fridge & stove. Separate entrance to a finished basement with cozy family room (gas fireplace), large bar/rec area, laundry and a workshop with ample storage. Step out to a large deck and a fully fenced, landscaped backyard ideal for relaxing or entertaining. Directly across from Westfield Park/playgrounds; walk to schools, Niagara Square, Walmart, Costco, restaurants and groceries. Minutes to the QEW, Lundys Lane and the Falls. Freshly painted with quick possession available. Flexible for end-users or investors. (id:61852)
Homelife Landmark Realty Inc.
Lot 109 - 17 Waldron Street
Brantford, Ontario
ASSIGNMENT SALE - CLOSING MARCH 26, 2026. INTRODUCING GLASSWING 2(ELEVATION A) BY LIV COMMUNITIES, LOCATED IN BRANTFORD'S NATURURE'S GRANDCOMMUNITY. THIS BRAND NEW HOME OFFERS 1,944 sq.ft. OF FUNCTIONAL LIVING SPACEW/ BRIGHT, OPEN-CONCEPT MAIN FLOOR, 9-ft CEILINGS. THE UPPER LEVEL FEATURES 4SPACIOUS BEDROOMS AND 3 BATHROOMS. THE HOME INCLUDES A NUMBER OFUPGRADES SUCH AS TILE, HARDWOOD FLOORING, UPGRADED STAIRCASE. QUARTZCOUNTERTOPS IN THE KITCHEN, UPGRADED KITCHEN CABINETRY. ROUGH-IN GASRANGE, FIREPLACE, SIDE DOOR ENTREANCE. INCREASED CEILING HEIGHT MAKING ISIDEAL FOR FUTURE FINISHING. LOCATED MINUTES FROM HIGHWAY 403 AND THEGRAND RIVE. THIS IS A WONDERFUL OPPORTUNITY TO SECURE A NEWLY BUILT HOMEIN A GROWING COMMUNITY. (id:61852)
Century 21 Percy Fulton Ltd.
15 Raspberry Lane
Hamilton, Ontario
Welcome to this stunning 3-storey family sized townhome with over 2,100 sq ft, offering the best price per square foot value in the Hamilton area. Expertly built by quality builder with over $100,000 in upgraded features & finishes, including, oak stairs, upgraded kitchen, brick, stone, stucco exterior (no siding)& much more. Thoughtfully designed with modern living in mind, this home offers a bright, open-concept layout that seamlessly blends style, functionality, & quiet townhome living with the superior demising block wall construction adjacent to your neighbour. You won't hear a thing from your neighbours' home! The spacious main living area is perfect for both everyday comfort and entertaining, featuring contemporary finishes and abundant natural light. With generous sized rooms, this home provides privacy and flexibility for families, professionals, or those working from home. Nestled in a desirable, family-friendly community, this townhome is minutes from parks, trails, schools, shopping, and convenient highway access-offering the perfect balance of peaceful suburban living and city connectivity. A fantastic opportunity to own a beautifully crafted home by a trusted builder in one of Mount Hope's most sought-after neighbourhoods. (id:61852)
RE/MAX Escarpment Realty Inc.
4 Panorama Way
Hamilton, Ontario
Immaculate 4-Bedroom Detached Home in Desirable Lake Point Community Welcome to this stunning 4-bedroom detached family home nestled in the quiet and highly sought-after Lake Point community. This impressive stone, stucco, and brick residence sits on a beautifully landscaped corner lot, offering exceptional curb appeal and approximately 2,500 sq. ft. of elegant living space. Step up to the charming front porch and through the double-door entry into an open-concept foyer with soaring 9 ft. ceilings on the main floor. The home features hardwood floors, smooth ceilings, and has been freshly painted in neutral tones, creating a warm and inviting atmosphere throughout. The main floor boasts a spacious formal living and dining area filled with natural light from the many extra windows. The family room features a cozy gas fireplace, perfect for relaxing evenings. The modern kitchen offers convenient access to the backyard and an entrance from the double-car garage enhances everyday functionality. Upstairs, the elegant oak staircase with metal railings leads to four generous bedrooms, including a huge primary suite complete with a 5-piece ensuite and walk-in closet. The second floor also includes a bright den and a convenient laundry room. Located just steps away from Lake Point Park, The Yacht Club, 50 Point Marina, scenic walking trails, and the breathtaking shores of Lake Ontario, this home combines tranquility with convenience. Enjoy easy access to parks, shopping, schools, and the QEW.Highlights:4 spacious bedrooms + bright den2.5 bathrooms including a luxurious 5-piece ensuite Double-car garage with inside entry Hardwood floors and smooth ceilings throughout Fresh neutral paint, modern finishes, and abundant natural light Prime corner lot in a quiet, family-friendly neighborhood== (id:61852)
RE/MAX Real Estate Centre Inc.
42 Pollard Street
Brantford, Ontario
Located in West Brant's most desired neighborhood, close to Walter Gretzky School. This corner lot home features family room, living room, four bedrooms and 2.5 bathroom. Carpet free home. 9' ceiling on main floor. Family room has two set of double doors leading to spacious balcony perfect for family entertainment. New floors and fresh paint in the house. Open concept kitchen with living room. Close to nature's trails, elementary and high schools, doctor's office, gym, plaza, banks, and gas station. Don't miss the opportunity to call it home for your family. (id:61852)
Spectrum Realty Services Inc.
17 Fairleigh Avenue S
Hamilton, Ontario
Duplex close to downtown Hamilton and all major amenities. Features three units: one 3-bedroom and two 1-bedroom suites. All units are updated and have separate entrances. Provides a great opportunity for investors or extended families. Sold " as is, where is" basis. Seller makes no representation and/ or warranties. All room sizes are approx. (id:61852)
Royal LePage State Realty
4789 St Clair Avenue
Niagara Falls, Ontario
Sold "as is, where is" basis. Seller makes no representation and/ or warranties. All room sizes approx. (id:61852)
Royal LePage State Realty
459 Equestrian Way
Cambridge, Ontario
3471 Sqft 7 Years Old Home With 5-Bedrooms, 4.5 Bathrooms And Double Car Garage Available In Cambridge River Mills Area. Conveniently Located North Of 401, Near Maple Grove Rd. And Hespeler Road (24) Intersection, 3-5 Minutes To Hw 8 And 401. Backs On East And Faces West, Brings Lots Of Natural Light To This Beautiful Zinnia Georgia Model With 9' Ceiling On Both Floors.5 Bed, 4.5 Bath (One Bath With Two Doors), With Main Floor Office And One Bedroom On Upper Floor Can Be Converted To Second Office. Main Floor - Living Room, Family Room With Fireplace, Separate Dining, Office, Large Grande Model Kitchen, Walk-In Coat Closet Attached To The Foyer. Hardwood Throughout, Large Tiles In The Kitchen And Granite In The Kitchen With An Island.Main Floor Laundry With Mud Room. Double Car Garage. *For Additional Property Details Click The Brochure Icon Below* (id:61852)
Ici Source Real Asset Services Inc.
118 - 1593 Rose Way
Milton, Ontario
Welcome to modern, convenient living at 1593 Rose Way, Milton. This nearly new one-year-old corner stacked townhouse offers a rare bungalow-style, one-level layout with 2 bedrooms and 2 full bathrooms, ideal for professionals, couples, or small families seeking comfort and functionality. The bright, open-concept living and dining area is filled with natural light from oversized windows, creating a warm and inviting atmosphere. The nicely finished kitchen features ample cabinetry and stainless steel appliances, including fridge, stove, dishwasher, washer, and dryer. No carpet throughout the unit, offering a clean, modern look and easy maintenance. Both bedrooms are well-sized, with the primary bedroom featuring a private ensuite. As a corner unit, the home benefits from additional windows and enhanced privacy. Enjoy the convenience of underground parking along with a large storage locker for added functionality. Located in a family-friendly Milton community, this home is close to parks, trails, shopping, schools, and everyday amenities. Milton Transit bus routes are nearby, providing easy local travel and connections to the Milton GO Station for commuters. Quick access to Highway 401 makes commuting across the GTA efficient and stress-free. **This unit is available unfurnished, or fully furnished for $3,000 per month, offering a flexible option for tenants seeking a turnkey living solution.** A fantastic opportunity to lease a modern, move-in-ready home in a growing and well-connected neighbourhood. Don't miss it! (id:61852)
RE/MAX Skyway Realty Inc.
420 - 500 Plains Road E
Burlington, Ontario
Welcome to Northshore, Burlington's newest boutique address in prestigious LaSalle, just minutes to Aldershot GO, QEW/403, LaSalle Park & Marina, golf club, waterfront trails, shops and cafes. This brand-new, never-lived-in, beautifully finished 1-bedroom suite combines elegant modern design with smart functionality, featuring ~9' ceilings, engineered laminate flooring, quartz countertops, stainless-steel appliances, sleek cabinetry, in-suite laundry, and a bright open-concept living area with walkout to private outdoor space. Enjoy luxury condo amenities including the Skyview Rooftop Terrace with BBQs & cabanas, a fully equipped fitness & yoga studio, co-working lounge/boardroom, stylish party room with chef's kitchen, and pet-wash station - all in a new, professionally managed mid-rise community by National Homes. Perfect for those seeking a stylish, quiet, and convenient place to call home in one of Burlington's most desirable locations. No smokers. No pets (owner preference; building policies may allow, but landlord reserves the right to decline applicants with pets). Seeking AAA tenants with strong employment and excellent credit history. Tenant must complete a SingleKey full credit & background check at own cost (one per adult occupant). Submit OREA rental application, government photo ID, recent full credit report, employment letter, last 2-3 pay stubs or proof of income if self-employed, references, and proof of tenant insurance before occupancy. First and last month's rent, key deposit, and any applicable building move-in fee required. Tenant pays electricity and water. Offer must also include a clause authorizing the Landlord to verify all information provided and conduct an in-person interview within three (3) banking days after offer acceptance (id:61852)
Sutton Group Quantum Realty Inc.
