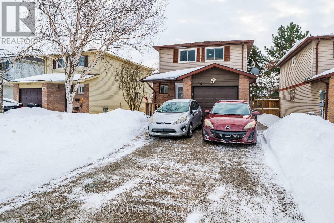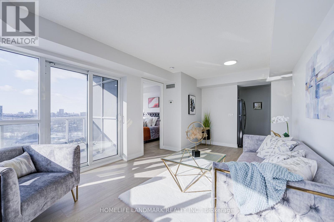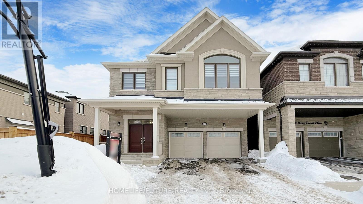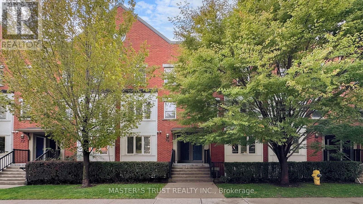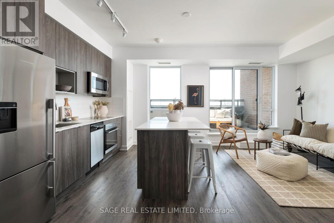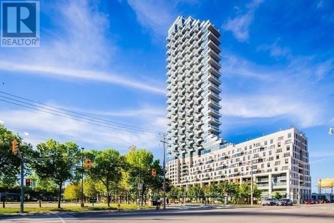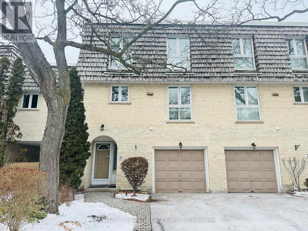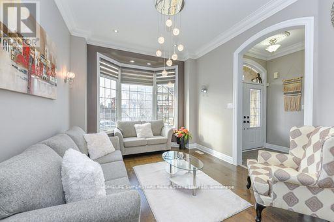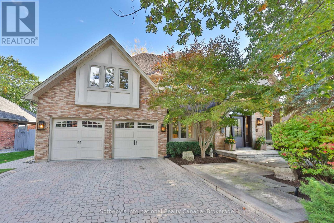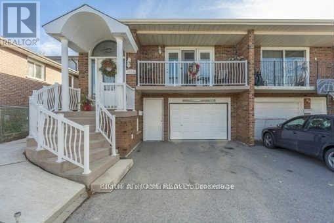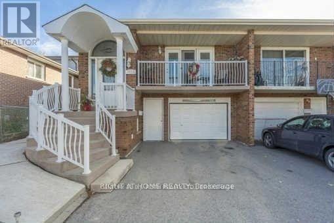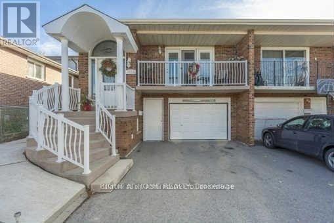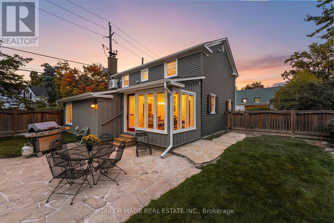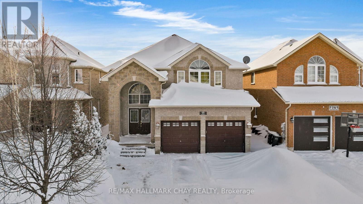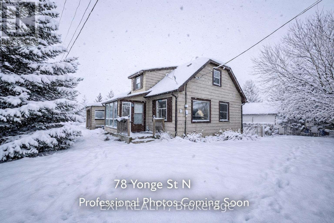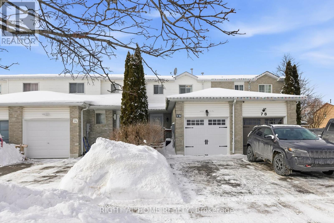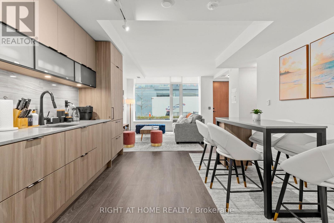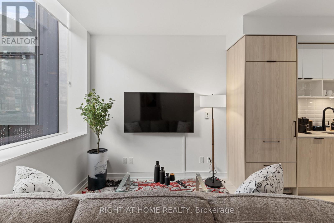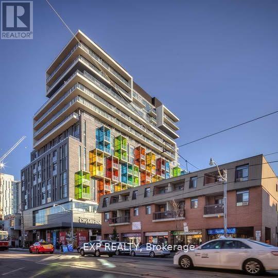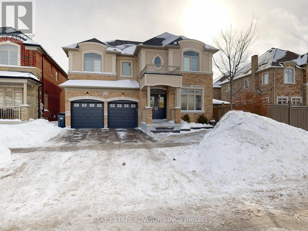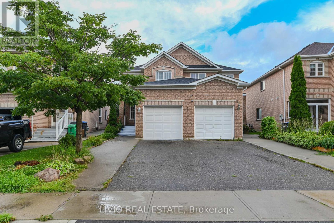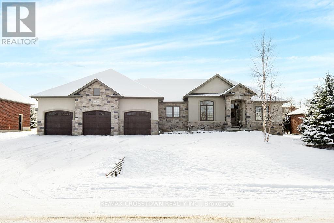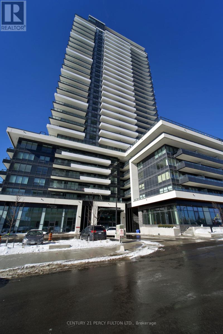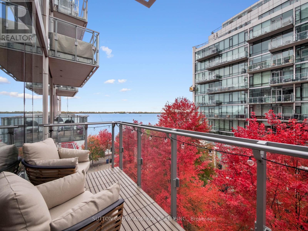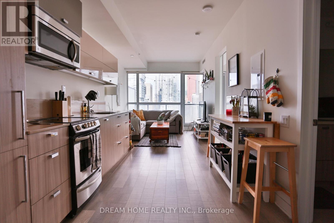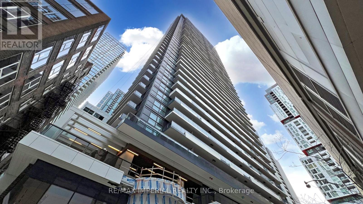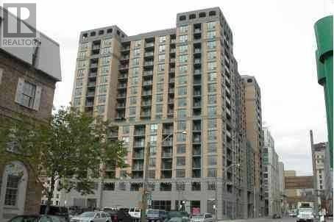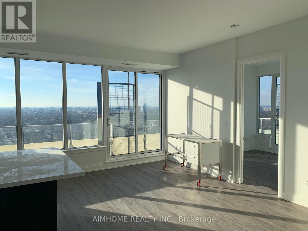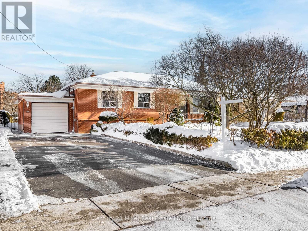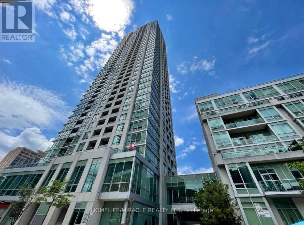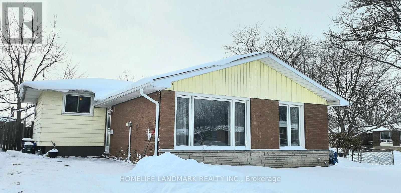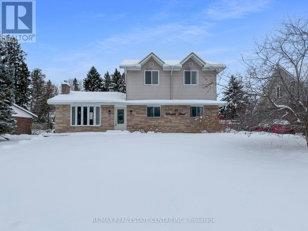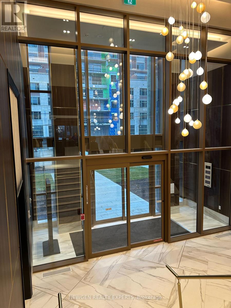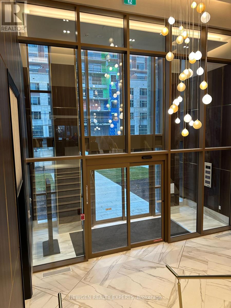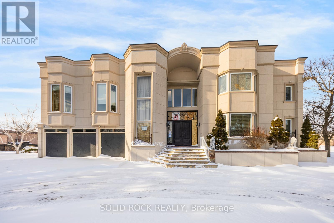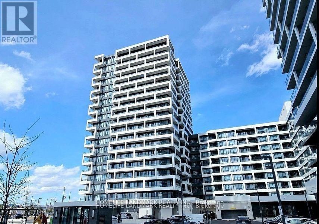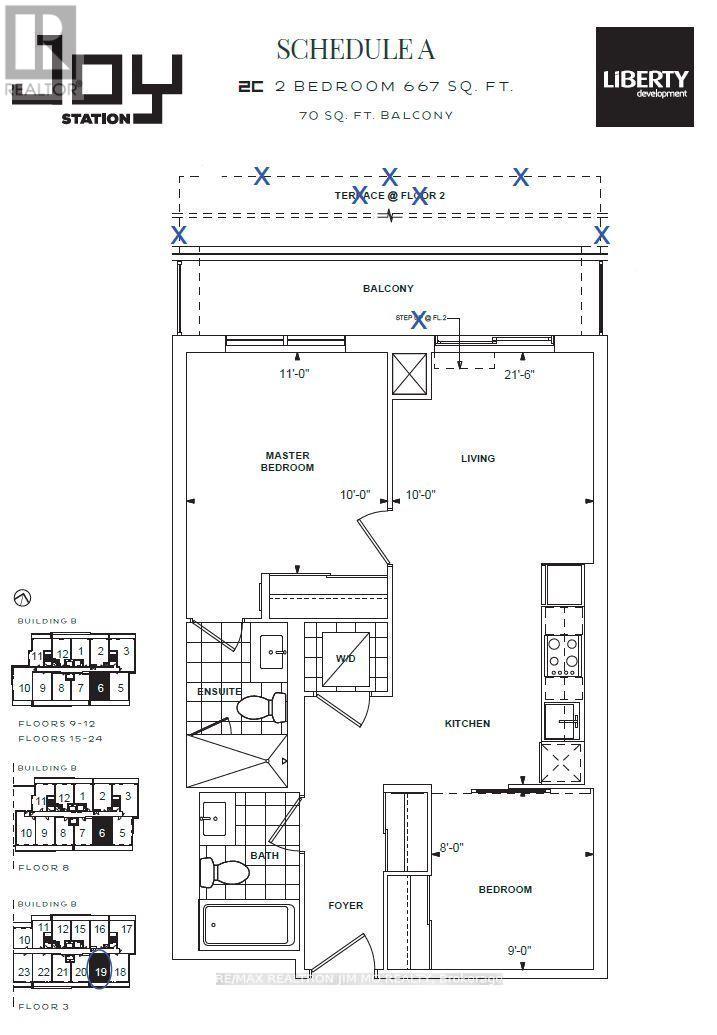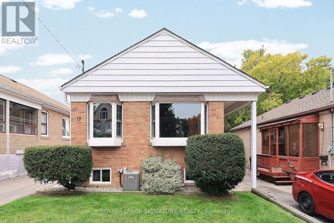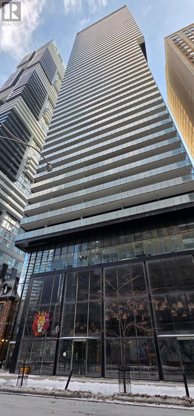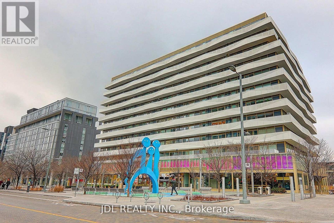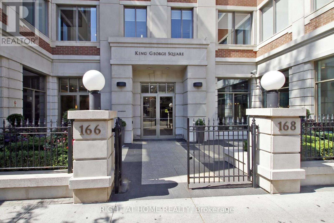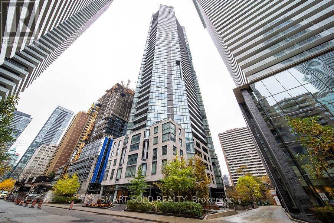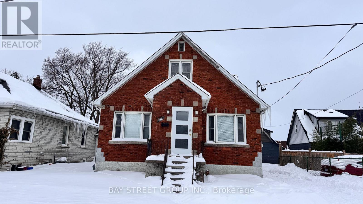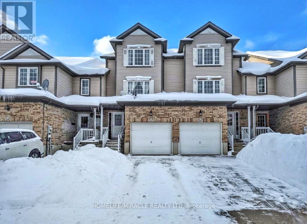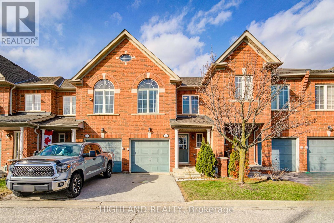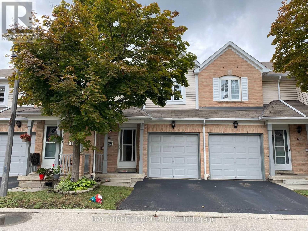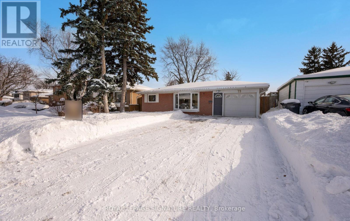39 Corbett Drive
Barrie, Ontario
Move right in and start enjoying life! Discover the potential of this home in the vibrant east end neighbourhood. Nestled in a mature, sought-after community of Grove East, this property offers an excellent opportunity to create your dream space in one of Barrie's most desirable areas. The home features 3 bedrooms and 3 bathrooms, plus a finished basement that could serve as a guest suite, in-law room, or additional living space. A spacious driveway with attached garage allows parking for up to 5 cars. Step outside to a fully fenced yard with vegetable gardens, a shed, and ready-to-go wiring for a future jacuzzi-perfect for relaxing or hosting friends. An attached heated garage with direct access adds everyday convenience. Just minutes fromHighways 400 and 26. The location is near top-rated schools such as Elder Tree Montessori and East view Secondary Schools, along with everyday conveniences like Chris' NOFRILLS, Tim Horton's for your morning coffee, and North Barrie Crossing Shopping Centre. Enjoy the outdoors at Maitland Park or East view Park, or spend weekends golfing at Allandale Golf Course or Shanty Bay Golf Club. Grove St Walk-In Clinic & Family Practice Health is also close by, giving you peace of mind for your family's healthcare needs. This home is the perfect canvas for buyers looking to add value and personalize their space. Don't miss this opportunity to own in a community that has it all! (id:61852)
Icloud Realty Ltd.
1714 - 181 Village Green Square
Toronto, Ontario
Luxury Tridel Condo, Renovated 2 Bedrooms Plus Den (Den can be use as Office Room Or 3rd Bedroom). *** $$$ Upgrades: New Luxury Water Resistant Vinyl Flooring Throughout (2026), Freshly Painted (2026), New Ceiling Lights (2026), New Light Fixtures In Baths (2026). *** Two Full Washrooms And One Parking Spot & Open Balcony. *** Unobstructed South & West View Of Toronto Skyline With The Cn Tower. *** Fantastic Amenities Including Fitness Room, Sauna, Yoga Room, Party Room, And Guest Suites. *** Conveniently Located Near 401, Town Centre. Close To University of Toronto Scarborough, Centennial College. (id:61852)
Homelife Landmark Realty Inc.
1572 Honey Locust Place
Pickering, Ontario
Introducing Mattamy's Valleyview Model With A Captivating French Chateau Elevation. Main Floor Open Concept Dining, Living And Kitchen. Modern Kitchen With Stainless Appliances. 9' Foot Ceiling And The Second Level Boasts Three Bathrooms, Including An Expansive Family Room, Ideal For Accommodating Larger Families. Side Entrance With Finished Basement Two Bedrooms, Kitchen And Full Washroom. Notable Upgrades Include 9-Foot Ceilings On Both The Main Floor And Second Level, Elegant 8-Foot Doors With Black Hardware, Quartz Countertops With A Waterfall Feature And Backsplash, Premium Light Fixtures, A Distinctive Accent Wall, Hardwood Flooring Throughout, Calcutta Tiles, Wrought Iron Spindles On The Stairs, Enlarged Windows On The Second Level, A Luxurious Soaker Tub, And Numerous Other Upgrades. Nestled In Pickering Mulberry, A Well-Conceived Master-Planned Community. (id:61852)
Homelife/future Realty Inc.
Unit 4 - 74 Munro Street
Toronto, Ontario
2 Bedrooms stacked townhome with 2-storey in quiet location at Dundas East and DVP. Spacious 919sf plus a 259sf roof top terrace with bbq hookup. Facing west flooded with natural light. Brand new laminate floor in living room, kitchen and hallway throughout. Granite countertops and storage in the kitchen. Freshly painted for the whole unit. Tankless combi-boiler is owned, no monthly rental fee for the water heater. The maintenance fee includs High speed fiber internet/water/Parking/locker and common elements. 24 Hours ttc, Dundas/Queen/King street cars are on doorsteps. Walking distance to downtown, beaches and Leslieville. Front load washer & dryer. Central A/C. Status certificate will be provided upon request. (id:61852)
Master's Trust Realty Inc.
501 - 630 Greenwood Avenue
Toronto, Ontario
This isn't your typical condo. It's not just square footage, it's breathing room-real space to live, work, host, and unwind. Perched on the fifth floor with sweeping views of the city skyline and a peek at the lake, this rare 2-bedroom + den suite is a true standout in The Danforth. And yes, the den is a full-sized room that can easily double as a third bedroom, home office, or creative studio-whatever your life needs right now. Inside, you'll find 918 square feet of thoughtful design that just makes sense. The open-concept living and dining areas offer natural flow, bathed in sunlight from huge windows.Whether you're entertaining friends or binge-watching something addictive, this space adapts to your lifestyle-not the other way around.The kitchen? Modern, clean-lined, and ready for action, with sleek finishes and plenty of prep space. The primary bedroom feels like a retreat, with an ensuite and its own slice of the view. The second bedroom is generous in size and makes it ideal for families, roommates, or guests. And then there's the den-flexible, private, and surprisingly spacious. But the showstopper? The balcony. It spans the entire length of the suite and gives you room to breathe, host, garden, or simply take in the sunrise with a quiet cup of coffee. You'll catch both lake views and the CN Tower-a rare combo in the city.And then there's the location. Greenwood Station is literally downstairs, which means the city is yours without the traffic. The Danforth is one of Toronto's most dynamic and authentic neighbourhoods-walkable, diverse, and packed with personality. Weekend brunch, east-end breweries, top schools, leafy side streets-it's all right here. This suite is ideal for anyone who wants more space, better flow, and connection to a neighbourhood that actually feels like home. Perfect for upsizers, down-to-earth professionals, downsizers, or families who refuse to compromise on location and lifestyle. (id:61852)
Sage Real Estate Limited
505 - 12 Bonnycastle Street
Toronto, Ontario
Award-Winning Green Living Bldg*Sides Onto Park, Steps To Lake*Ttc At Door Steps*24/7 Concierge, Great Amenities On Entire Floor: Yoga & Weight Studios, Gym, His & Hers Spa W/Steam Sauna & Hot Plunge Pool*Huge Party & Dining Bar/Lounge, In/Outdoor Fireplace, Billiards Rm, Rooftop Terrace W/Bbq, Cabana Deck, Outdoor Infinity Pool, Guest Suites & More*Large Unit W/2 Bedrooms 2 Full Baths*High End Finishes*9Ft High Smooth Ceiling*Non-Smokers*Aaa Tenant Only. Unit Only. Locker extra $80/ month . Parking extra $250/month (id:61852)
Royal LePage Signature Realty
81 Scenic Mill Way
Toronto, Ontario
Welcome to This Prestigious Bayview/York Mills Residential Area. A Bright, Fully Upgraded 4 +1Bedroom/4 Washroom , Multi Level Townhouse (The Largest Unit In This Model), Living Space Over 2000SQ Ft (1770 Sq Ft Plus A Finished Basement). Features A Large Double Volume Living Room W/ A Walk-Out To A Patio.Hardwood Floors Throughout. Renovated Kitchen W/ Quartz Countertop & Stainless Steel Appliances.Top Schools Around: Harrison Ps, Windfields Jr Hs & York Mills CI. Easy Access To All Kinds Transportations, TTC, Subway, Highway401, 404, and Just a Short Stroll to Shopping plazas, Local Trails, York Mills Arena, and Scenic Parks. Included Services Such as Landscaping, Snow Removal and Exterior Window Washing. There is Even an Outdoor Pool for Summer Lounging.This Home Delivers Urban Convenience in a Peaceful, Prestigious Setting. Move In And Enjoy it! (id:61852)
Master's Trust Realty Inc.
8 Bainsville Circle
Brampton, Ontario
Open House February 1, 2026 - 2:00 PM to 4:30PM. Absolutely Gorgeous Upgraded Executive Home With Finished Basement!! Riverstone Community!! Rich Exterior!! 10+9+9 Ft Ceilings, 10 Feet On Main, 9 Feet On Second, 9 Feet In Basement!! Beautiful Layout!! Hardwood On Main Floor, Upper Hallway And Master Bedroom!! Upgraded Kitchen includes Tall Cabinets With Crown Moulding, Center Island, Designer Backsplash, Built-In Appliances!! Upgraded Washrooms, Upgraded Light Fixtures Includes Chandeliers And Pot Lights, Crown Moulding, Designer Paint, Skylight!! Finished basement with 2 large bedrooms, Great Room, Washroom and Separate Entrance!! Garden Tool Shed In Backyard!! Excellent Location, Close To Everything!! Approx 3000 Sq Ft + Finished Basement!! Come and See This House Has All!! (id:61852)
Homelife Superstars Real Estate Limited
2464 Deer Run Avenue
Oakville, Ontario
Set on one of South East Oakville's premier streets, this extensively renovated residence presents a refined, design-forward family home in an exceptionally private setting. Backing onto a picturesque orchard, the setting feels worlds away. The 141-foot deep, pool-sized lot, with 3,424 square feet of above-grade living space, is ideally suited to both everyday living and entertaining. A striking two-storey entrance hall, fully reimagined during the renovation, features a newly constructed elegant staircase. Just beyond the foyer, a welcoming front sitting area offers an inviting place to gather, flowing naturally into a second seating space adjacent to the kitchen. At the heart of the home, the redesigned kitchen flows seamlessly into the dining area and is anchored by custom cabinetry, quartz countertops, a bespoke tiled oven hood, and premium appliances. The kitchen and dining spaces are unified by a distinctive herringbone-patterned oak hardwood floor, adding warmth and texture, complemented by a wall of windows and glass doors offering views of the backyard and garden beyond. The adjoining family room, enhanced by a cathedral ceiling, connects naturally to the dining area and kitchen and is ideal for relaxed living. The upper level is anchored by a spacious primary suite with a walk-through closet leading to a six-piece ensuite with heated flooring, complemented by three additional bedrooms and a family bathroom. The finished lower level adds flexibility with a spacious recreation room centred around a fireplace, a dedicated gym space, office, an additional bedroom, and a three-piece bathroom. Extensively renovated in 2022, upgrades include new windows, oak hardwood flooring, mechanical systems, electrical, smart-home infrastructure, EV-ready garage wiring, enhanced insulation and new exterior doors. A rare offering blending architectural presence with thoughtful modernization in one of South East Oakville's most desirable settings. (id:61852)
Sotheby's International Realty Canada
1658 Corkstone Glade
Mississauga, Ontario
ALL-INCLUSIVE Basement Apartment for Rent (Including Parking).Bright and inviting basement unit featuring a spacious open-concept living and dining area. Enjoy the convenience of all utilities and parking included, along with a private entrance and a well-designed layout ideal for a small family or working professionals. Located in a quiet, family-friendly neighbourhood close to schools, parks, shopping, restaurants, transit, and major highways. (id:61852)
Right At Home Realty
1658 Corkstone Glade
Mississauga, Ontario
Location, Location, Location! Beautiful semi-detached 4-bedroom, 2 full-bath home with a 1.5-car garage, located in the mature and highly sought-after Rathwood neighbourhood. Conveniently close to Hwy 427, shopping, restaurants, schools, and entertainment.The main floor offers a stunning kitchen with ample cabinetry and newer appliances, along with two spacious living areas featuring a walk-out to the front patio and a large, private backyard-perfect for relaxing or entertaining. The second floor boasts generously sized bedrooms with great closet space and a well-appointed 4-piece bathroom.Includes 4 parking spaces. (id:61852)
Right At Home Realty
1658 Corkstone Glade
Mississauga, Ontario
Location, Location, Location! Beautiful semi-detached 4-bedroom, 3 full-bath home for rent with a 1.5-car garage and 4 parking spaces, located in the mature and highly sought-after Rathwood neighbourhood. Conveniently close to Highway 427, schools, shopping, restaurants, and entertainment.The main floor features a stunning kitchen with ample cabinetry and new appliances, plus two spacious living rooms with a walk-out to the front patio and a large, private backyard-ideal for relaxing or entertaining.The second floor offers generously sized bedrooms with ample closet space and a well-appointed 4-piece bathroom.The fully finished basement includes an in-law suite with a separate entrance, providing excellent additional living space, along with plenty of storage throughout.A fantastic rental opportunity offering comfort, space, and convenience. Must be seen! (id:61852)
Right At Home Realty
19 Isabella Street
Brampton, Ontario
Welcome to 19 Isabella Street; a stately and storybook home nestled in Brampton's cherished downtown heritage district. Originally built around 1854, this timeless residence has been lovingly restored and thoughtfully updated for modern living, offering the best of both worlds: historic character and contemporary comfort. The moment you step inside, you will feel the warmth that only a century home can offer. Wide pine-plank floors, high ceilings, and tall sunlit windows bring a sense of history, while the generous main-floor layout provides all the space and flow that today's families crave: a formal living and dining room with a beautiful decorative fireplace and mantle, a charming kitchen with breakfast nook, a main-floor Family Room/Office/Den, and a bright Sunroom overlooking the gardens. A full 3-piece bath and laundry/mudroom add everyday convenience without sacrificing charm. Upstairs, three comfortable bedrooms plus a versatile dressing room with custom wood cabinetry (formerly a 4th bedroom) offer flexibility for family, guests, or a home office. The lower level provides practical utility space. Outdoors, this home truly shines. The 53' x 153' corner lot is deceptively large, with a gently sloping yard, tiered flagstone patios, and mature trees that create privacy and shade providing a peaceful retreat in the heart of the city. The detached garage has electricity and provides space to keep a sheltered vehicle or use it as a hobby workshop . Even the family dogs have their own little piece of paradise with a spacious matching dog house that mirrors the main home, and there's plenty of room for canine zoomies across the lush, fenced yard. Here, heritage meets heart. Every detail tells a story and every corner feels like home. Flexible closing. Book your personal visit/tour today! (id:61852)
Tailor Made Real Estate Inc.
77 Sovereign's Gate
Barrie, Ontario
Welcome to 77 Sovereigns Gate, Barrie - a spacious home offering over 3,500 sq ft of finished living space, featuring four bedrooms on the upper level and two in the basement, ideal for large or multi-generational families. Situated in a quiet, family-friendly neighbourhood close to parks, schools, shopping, and commuter routes, this home delivers space, flexibility, and everyday convenience. The main living areas are bright and functional, designed for comfortable living and entertaining. Generously sized bedrooms throughout the home provide plenty of room for family, guests, or home office setups. A true highlight is the fully finished basement with a separate entrance and complete in-law suite, offering two bedrooms and a private living space - perfect for extended family, adult children, or guests who value independence while staying close. With its impressive size and versatile layout, this home presents a rare opportunity in a desirable Barrie neighbourhood. Whether accommodating extended family now or planning for the future, this home offers exceptional value and flexibility. (id:61852)
RE/MAX Hallmark Chay Realty
78 Yonge Street N
Springwater, Ontario
Set on a prominent 70 x 135 ft corner lot in the heart of Elmvale, this charming home offers a rare blend of space, flexibility, and small-town convenience, making it an excellent choice for first-time buyers, downsizers, or savvy investors. The inviting interior features a good-sized kitchen, separate dining room for family gatherings, and a versatile bonus room, along with the ease of main-floor laundry and a main-floor bedroom-ideal for comfortable everyday living. The upper level provides two additional bedrooms plus a loft area, perfect for a home office, reading nook, or kids' retreat, while the unfinished basement with 6' ceilings offers abundant storage and future potential. Notable updates include two new exterior doors, a furnace replaced in 2019, and roof shingles updated approximately 8 years ago, ensuring peace of mind for the next owner. Enjoy the added privacy, curb appeal, and future possibilities that come with a corner lot, all just steps to Main Street, shopping, and local amenities, in a friendly and growing Springwater community. (id:61852)
Exp Realty
628 - 50 Upper Mall Way
Vaughan, Ontario
Welcome to Promenade Park Towers, offering modern, low-maintenance living in the heart of Thornhill. This thoughtfully designed 1-bedroom suite features 497 sq ft of interior space plus a 30 sq ft balcony, with a functional layout and north-west exposure bringing in natural light.The open-concept kitchen is upgraded with a kitchen island, granite countertops, European-style cabinetry, ceramic backsplash, and stainless steel appliances, flowing seamlessly into the living area and private balcony - ideal for everyday living and entertaining. Laminate flooring throughout adds to the clean, contemporary feel.The bedroom offers a comfortable layout, while the modern bathroom features quartz countertops, a porcelain Deep Soaker tub with shower surround, and stylish fixtures. The suite also includes a Yale Assure keyless smart lock, providing secure and convenient keyless entry.Maintenance fees of $339.79/month include water, heat, and high-speed internet. One locker is included. Parking rental options are available through property management, subject to availability (underground approx. $200 + HST/month, outdoor approx. $150 + HST/month).Located steps to Promenade Shopping Centre, transit, dining, and everyday amenities, with easy access to major highways - an excellent opportunity for first-time buyers, downsizers, or investors seeking a well-connected, move-in-ready condo. (id:61852)
Proptech Realty Inc.
76 Bushford Street
Clarington, Ontario
**Please note Open house is cancelled**Welcome to 76 Bushford Street, a beautifully updated freehold townhome in the heart of Courtice with no maintenance fees! This move-in-ready home is an ideal step up from renting or condo living, offering space, privacy, and thoughtful upgrades throughout. The main floor features an open, functional layout perfect for everyday living. The renovated kitchen (2020) showcases warm butcher block countertops, stainless steel appliances, and a gas stove, flowing seamlessly into the bright living area with durable updated flooring. A walk-out (patio door 2021) leads directly to the private, fully fenced backyard, ideal for entertaining, summer BBQs, or relaxing on the deck with pergola (2019). Upstairs, you'll find three generous bedrooms with brand new carpet (2026), updated stair railings (2026), and tasteful finishing details that elevate the space. The renovated main bathroom offers both style and function. The finished basement adds valuable living space and includes a full 3-piece bathroom, a huge bonus for growing families or busy mornings. Outside, enjoy your own garage (updated garage door 2023) updated driveway and front walkway stone (2023), and a low-maintenance yard with garden space. Located minutes from schools, parks, walking trails, shopping, and the Courtice Community Complex with pool, gym, and outdoor skating. A true hidden gem in a family-friendly neighbourhood, this home is ready for you to simply move in and enjoy. (id:61852)
Right At Home Realty
S126 - 180 Mill Street
Toronto, Ontario
Fully Furnished Townhome With 10' Floor-to-Ceiling Windows, Open Concept Main Floor. 1370 SQFT, 3+1 Bedrooms, 3 Full Washrooms, Den Furnished Into a 4th Bedroom. Conveniently Located Near Gardiner Express, DVP, Distillery District, St. Lawrence Market, Canary Commons Park, Riverside, & TTC. 1 year Old. Amenities: Fitness Centre, Party Room, BBQ, Dining Lounge, Yoga Studio, Co-Working Space and More (id:61852)
Right At Home Realty
S124 - 180 Mill Street
Toronto, Ontario
Fully Furnished Townhome With 10' Floor-to-Ceiling Windows, Open Concept Main Floor. 777 SQFT, 1 Bedroom, 2 Washrooms Including A Sofa Bed. Conveniently Located Near Gardiner Express, DVP, Distillery District, St. Lawrence Market, Canary Commons Park, Riverside, & TTC. 1 year Old. Amenities: Fitness Centre, Party Room, BBQ, Dining Lounge, Yoga Studio, Co-Working Space and More (id:61852)
Right At Home Realty
608 - 297 College Street
Toronto, Ontario
Beautiful 1 Bedroom + Den condo featuring a functional L-shaped layout and breathtaking, unobstructed skyline view. Ideally located just steps from vibrant Chinatown and Kensington Market, and within close proximity to the University of Toronto. This bright and spacious unit offers an excellent balance of comfort and convenience, perfect for students & investors alike. Enjoy city living at its finest, TNT Grocery market indoor in building, shopping, transit, and campus life right at your doorstep. Come and take a tour! (id:61852)
Exp Realty
129 Squire Ellis Drive
Brampton, Ontario
TRULY A GEM NOT TO BE MISSED - THIS FANTASTIC FAMILY HOME OFFERS A DREAM OPEN CONCEPT MAIN FLOOR - FEATURES COFFERED CEILINGS IN DINING/LIVIND AREA - CROWN MOLDINGS - POT LIGHTING - NINE FEET CEILING ON MAIN FLOOR - DISCOVER THIS STUNNING FOUR BEDROOM HOME - SIX BATHROOMS - NESTLED IN THE HIGHLY DESIRABLE COMMUNITY - PEACEFUL LIVING WITH CONVENIENCE AT YOUR DOORSTEP - METICULOUS KEPT - PLENTY OF UPGRADES - THIS GREAT HOME BOASTS HARDWOOD AND CERAMIC FLOORS THROUGHOUT THE MAIN LEVEL - COMPLEMENTED BY MODERN WALL MOLDINGS THROUGH THE HOUSE - ENHANCING ITS WARM AND STYLISH AMBIANCE - THE SPACIOUS MODERN EAT-IN KITCHEN FEATURES A BREAKFAST AREA - WALK OUT TO A PRIVATE FULLY ENCLOSED BACKYARD - PERFECT FOR RELAXING IN SERENITY AND ENTERTAINING - THE LARGE FAMILY ROOM WITH A COZY FIREPLACE - STYLISH LOOK-THROUGH TO THE KITCHEN - STRIKES AN IDEAL BALANCE BETWEEN OPENNESS AND FUNCTION - ADDITIONALLY ENJOY DIRECT GARAGE ENTRANCE WITH BUILT-IN CLOSET/SHOES SPACE - POWDER ROOM ON MAIN FLOOR - BRIGHT AND PLENTY OF SUNLIGHT - JUST PERFECT - PLENTY OF CLOSET/STORAGE SPACE - THE SECOND FLOOR OFFERS A VERY SPACIOUS LANDING - PRIMARY BEDROOM BOASTING A HIS/HERS WALK-IN CLOSETS GORGEOUS ENSUITE BATHROOM SEPARATE SHOWER LARGE WINDOWS - ALL OTHER THREE BEDROOMS OFFERS ITS OWN ENSUITE BATHROOM JUST PERFECT FOR THE EXTENDED FAMILY - THE FINISHED BASEMENT PRESENT A VERSATILE SPACE WITH FIFTH BEDROOM - FULL BATHROOM - SEPARATE SIDE ENTRANCE - WEAT BAR - BUILT-IN ENTERTAINING WALL UNITS - COFFEE BAR -WEATHER FOR ENTERTAINING ADDITIONAL LIVING SPACE OR A POTENTIAL BASEMENT APARTMENT - THIS GREAT HOME COMBINES ELEGANCE FUNCTIONALITY - PRIME LOCATION AND SOPHISTICATED LIVING - PLS BOOK YOUR VISIT AND SHOW WITH CONFIDENCE - PRESENTS A VERSATILE SPACE READY FOR YOUR PERSONAL TOUCH - CONVENIENTLY LOCATED NEAR ALL AMENITIES - SCHOOLS - SHOPPING - PUBLIC TRANSIT - PLEASE SHOW WITH TOTAL CONFIDENCE - DO NOT DELAY BOOK YOUR SHOWING TODAY - (id:61852)
Real Estate Advisors Inc.
46 Weather Vane Lane
Brampton, Ontario
**Wow! Beautifully well-kept semi-detached home featuring a finished basement and elegant wide-door entry. Filled with abundant natural sunlight throughout. Hardwood flooring on the main and second floors. Located in a highly desirable, family-friendly neighbourhood with a highly rated school within walking distance.Walking distance to grocery stores, and public transit. Vacant and move-in ready - ideal for a quick closing.A perfect opportunity for first-time home buyers or investors. Come see this beautiful home and make it yours!** (id:61852)
Livio Real Estate
25 Mennill Drive
Springwater, Ontario
Step into this exceptional custom-built bungalow this is an entertainer's delight, where luxury and comfort meet at every turn. Featuring contemporary finishes throughout, this stunning home boasts an extra large open-concept floor plan, 3+1 bedrooms & 3.1 bathrooms. The primary suite is a true retreat, offering a 5-piece ensuite with double sinks, a soaker tub, a glass shower, and a large walk-in closet. The open-concept kitchen flows seamlessly into the living and dining areas, creating the perfect setting for gatherings. A wall of windows and garden doors open up to a stunning backyard with a deck, and a stone patio that surrounds the saltwater pool with a slide, all enclosed by a gorgeous wrought-iron fence, perennial gardens with armour stone, and green space! Downstairs you can relax and unwind in your massive rec.room,complete with a theatre area, cozy stone fireplace, and custom bar equipped with 2 bar fridges, sink, and custom cabinetry. Its an ideal setup for guests or multi-generational living. Additional highlights include two dedicated laundry rooms (one on each level), a large mudroom on both levels, a 4-car garage(Tandematone Bay) with a convenient drive-thru to the backyard, and direct basement access from the garage. This beautifully landscaped property is the ultimate blend of elegance and functionality. Make this stunning Snow Valley home yours and experience luxury living at its finest! **EXTRAS** In-ground Sprinklers and Trampoline. (id:61852)
RE/MAX Crosstown Realty Inc.
2701 - 1435 Celebration Drive
Pickering, Ontario
Welcome to One bedroom + Den suite with a total indoor area of 660 square feet and Balcony as well. The kitchen includes a Quartz countertop and Stainless Steel appliances. The living/dining room connects with the Master bedroom with a beautiful laminate floor. The suite is equipped with a Samsung 27" front load washer and stacked dryer. The tower also includes for amenities such as a fitness room, yoga room, lounge, billiard room, a multi-purpose lounge/boardroom/bar , swimming pool, and a barbecue area. (id:61852)
Century 21 Percy Fulton Ltd.
525 - 39 Queens Quay E
Toronto, Ontario
Experience luxury waterfront living at its finest in this stunning 1-bedroom, 1-bathroom condo named Pier 27 located on Queen's Quay East, one of Toronto's most vibrant and desirable neighbourhoods. Just steps from the lake, this beautifully appointed suite offers the perfect blend of modern design, functionality, and style - ideal for professionals, downsizers, or investors seeking a move-in-ready urban retreat.This bright and airy residence features 10-foot ceilings, hardwood floors throughout, and floor-to-ceiling windows that flood the space with natural light. The open-concept living and dining area flows seamlessly to a private balcony with new tile flooring and beautiful lake views, providing the perfect spot to unwind and take in city and water views.The gourmet kitchen is a showpiece, complete with quartz countertops and a large island, Sub-Zero refrigerator, and Miele appliances - combining sleek design with superior performance. The spacious bedroom offers ample storage and a calm, contemporary feel, while the spa-inspired bathroom features modern fixtures and finishes for everyday luxury.Freshly and professionally painted, this suite exudes a crisp, designer aesthetic and is being sold fully furnished with curated designer pieces (see attached list) - making it truly turnkey and ready to enjoy.Additional highlights include one underground parking spot, premium building amenities, and a location that's second to none. Enjoy Toronto's waterfront lifestyle - steps to the lake, Sugar Beach, parks, cafes, restaurants, Loblaws, LCBO, the Distillery District, and transit. Quick access to the Gardiner Expressway and Union Station makes commuting effortless.This is a rare opportunity to own a sophisticated, fully furnished condo in a premier building on Toronto's waterfront. Simply move in and experience the best of Queen's Quay luxury living (id:61852)
Sutton Group-Admiral Realty Inc.
1506 - 290 Adelaide Street W
Toronto, Ontario
Spectacular 1 Bedroom Condo Right In The Center Of The Entertainment District. Great Layout For Entertaining Or Just Relaxing. Easy Access To Tiff, Ttc, The Path, Steps Aways From China Town, St Lawrence Market, Fashion Dist. And More... 9 Foot Ceilings And Huge Balcony (id:61852)
Dream Home Realty Inc.
#3509 - 38 Widmer Street
Toronto, Ontario
Central by Concord, located in the heart of the Entertainment District and Toronto's Tech Hub. This 1 Bed suite with an open-concept layout. Featuring built-in Miele appliances, Calacatta kitchen backsplash and bathroom, built-in closet organizers and a heated decked balcony for year-round enjoyment. Steps to TTC, Osgoode Station, Financial District, U of T, TMU, restaurants, theatres, and major attractions. (id:61852)
RE/MAX Imperial Realty Inc.
521 - 140 Simcoe Street
Toronto, Ontario
Luxury University Plaza, Spacious Studio With Balcony, Step To Financial Districts, Entertainment District, Restaurants, Eaton Centre, All Amenities. 24 Hrs Concierge. One Locker Included. (id:61852)
Century 21 King's Quay Real Estate Inc.
Ph306 - 75 Canterbury Place
Toronto, Ontario
Penthouse 1027 Sqft 3 years New Bright Beautiful 2 Bedroom + Den, 2.5 Bath Corner Suite On Yonge / Church, Double Master Room, Modern Upgraded Finishes & Meticulous Design. Kitchen Central Island + Window Coverings 1 Minute Walk To Yonge Street in The Heart Of North York, TTC / Subway, Shopping, Grocery, Restaurants, Services, & Close. 10 Foot Ceiling. 1 Parking (id:61852)
Aimhome Realty Inc.
309 Queen Mary Drive
Oakville, Ontario
Charming Bungalow on an oversized Lot in a Prime Central Location. Welcome to this solid, well maintained bungalow, proudly owned by the same owner for more than 60 years. This home features a bright living room, separate dinning room, and functional kitchen, a master bedroom accompanied with two additional bedrooms, offering a comfortable and practical main-floor layout. A full bathroom completes the main level. The partially finished basement expands the living space and includes a second kitchen, recreation room, dinning area, an additional bathroom, and a dedicated workshop area-ideal for hobbies, storage, or future customization. Set in a highly desirable location, this home is just a five minute walk to Kerr Street Village and approximately a 20 minute walk to the downtown core, providing easy access to shops, dinning, and local amenities. In original condition, this property presents an excellent opportunity for renovators, investors, or buyers looking to personalize a home with strong bones in an established neighbourhood. (id:61852)
Century 21 Miller Real Estate Ltd.
1905 - 120 Homewood Avenue
Toronto, Ontario
This Is Your Chance To Live In The Verve Community! Come And Check Out This Beautiful fully furnished 1 Bedroom Apartment In The Heart Of Toronto! Enjoy Your Unobstructed Views Out Your Bedroom Window, Or A Morning Coffee On Your Private Balcony Watching The Sunrise! Steps Away From The Ttc, Shopping Groceries, Restaurants, And Much More! Furnished and Unfurnished option available (id:61852)
Homelife/miracle Realty Ltd
7116 Centennial Street
Niagara Falls, Ontario
Discover this stunning prime location with 3-bed, 2-bath detached gem in a safe, quiet neighborhood-perfectly located near highways, business centers, and plazas. This home is a car lover's dream, featuring a detached double garage and two driveways (newly paved 2024) fitting up to 8 cars. Inside, enjoy $$$ in renovations, including elegant Roman bathrooms. Peace of Mind Upgrades: Brand New kitchen, floor and painting (2026). Brand New Furnace (2025) & AC (approx. 2010). Basement Waterproofing (2018) with a 25-year warranty. Roof approx. 10-12 years; new driveway (2024). Combining high-end finishes with a prime location, this property offers both security and style. Whether you are commuting or working locally, you are minutes from everything you need while tucked away in a peaceful retreat. (id:61852)
Homelife Landmark Realty Inc.
144 Wheelock Street
Erin, Ontario
"PRICE REDUCTION JAN 31st* True cul-de-sacs are rare in Erin, and this is one of the few. This charming location, paired with an expansive tree-lined lot, will win you over instantly. Enjoy walking distance to all the amenities the Village of Erin has to offer.Featuring 4 bedrooms, including a spacious primary suite addition, a finished basement, a beautiful stone fireplace, a large deck, and a fully fenced yard, this home offers far more space than meets the eye. Only a 35-minute drive to the GTA or 20 minutes to the GO Train.Ready for the next family to move in and create lasting memories. (id:61852)
RE/MAX Real Estate Centre Inc.
201 - 2333 Khalsa Gate
Oakville, Ontario
Stunning Newly Built 1 Bedroom + Den with 2 Full Washrooms | Prime Oakville Location | Beautiful Garden View | Welcome to this elegant and modern One Bedroom + Den suite featuring an exceptional layout with spacious open-concept living. Enjoy a stylish kitchen with stainless steel appliances, sleek finishes, and a bright living space enhanced by large windows that fill the unit with natural sunlight. The primary bedroom offers a built-in closet and a private 4-piece ensuite. The versatile den can be used as an office or guest space, complemented by a second full washroom for added convenience. Building Amenities Include: Golf putting area, Rooftop lounge & outdoor pool, BBQ stations, Media/Games room, Beautiful community gardens, Party room, Basketball court, Fitness centre with Peloton bikes, Shared work/boardroom, Bike station, Pet washing station, Car wash station, Ample visitor parking, 24-hour concierge & security. Located just minutes from QEW, Highway 407, and Bronte GO Station. Close to Oakville Trafalgar Hospital, parks, scenic trails, top-rated schools, grocery stores, and popular restaurants. Perfect for those looking for convenience, comfort, and luxury living in one of Oakville's most desirable communities. (id:61852)
Newgen Realty Experts
201 - 2333 Khalsa Gate
Oakville, Ontario
Stunning Newly Built 1 Bedroom + Den with 2 Full Washrooms | Prime Oakville Location | Beautiful Garden View | Welcome to this elegant and modern One Bedroom + Den suite featuring an exceptional layout with spacious open-concept living. Enjoy a stylish kitchen with stainless steel appliances, sleek finishes, and a bright living space enhanced by large windows that fill the unit with natural sunlight. The primary bedroom offers a built-in closet and a private 3-piece ensuite. The versatile den can be used as an office or guest space, complemented by a second full washroom for added convenience. Building Amenities Include: Golf putting area, Rooftop lounge & outdoor pool, BBQ stations, Media/Games room, Beautiful community gardens, Party room, Basketball court, Fitness centre with Peloton bikes, Shared work/boardroom, Bike station, Pet washing station, Car wash station, Ample visitor parking, 24-hour concierge & security. Located just minutes from QEW, Highway 407, and Bronte GO Station. Close to Oakville Trafalgar Hospital, parks, scenic trails, top-rated schools, grocery stores, and popular restaurants. Perfect for those looking for convenience, comfort, and luxury living in one of Oakville's most desirable communities. (id:61852)
Newgen Realty Experts
10 Merrydale Court
Brampton, Ontario
An extraordinary gated estate residence set within one of Brampton's most exclusive and prestigious neighbourhoods. Introduced by a grand front gate and privately positioned on just under two acres of meticulously landscaped grounds, this one-of-a-kind property offers true estate living with a rare combination of privacy, scale, and architectural distinction. Resort-style amenities include a private tennis court, in-ground pool, and a commanding exterior presence. Upon entry, the grand foyer immediately sets an elegant and impressive tone, showcasing the home's meticulously designed architecture and refined craftsmanship throughout. Offering five generously sized bedrooms and four beautifully appointed bathrooms, the residence is further enhanced by timeless details such as wrought iron railings, a Juliet balcony, 5 fireplaces and thoughtfully curated design elements at every turn. The custom, dream-style kitchen with breakfast nook seamlessly connects to expansive principal rooms, including a grand family room and separate formal living and dining rooms, ideal for both sophisticated entertaining and everyday living. The primary suite serves as a true private retreat, featuring an impressive six-piece ensuite and a private balcony overlooking the serene estate grounds. Completing the home is a fully finished lower level offering just under 2,000 square feet of additional living space, complete with a separate kitchen, bathroom, and walk-up entrance, providing exceptional flexibility for extended family living, private guest accommodations, or future possibilities. A rare and remarkable offering for the most discerning buyer seeking privacy, prestige, and an elevated estate lifestyle in one of Brampton's most sought-after enclaves. Property is being sold under Power of Sale. Sold as is, where is. Seller makes no warranties or representations. (id:61852)
RE/MAX Escarpment Realty Inc.
Solid Rock Realty
2105 - 38 Water Walk Drive
Markham, Ontario
Welcome to the Condominium Building With A Prime Location In The Heart Of Markham On Hwy 7. This Luxurious Building Is The Newest Addition To The Markham Skyline. Spacious And Efficient Two-Bedroom Plus Den. Luxury Features: Prime Location In The Heart Of Markham Centre Steps To Whole Foods, Lcbo, Go Train, Vip Cineplex, Good Life And Much More Minutes To Main St. Unionville Public Transit Right In Front, 3 Minutes To Highway. (id:61852)
Homelife Landmark Realty Inc.
B-319 - 9751 Markham Road
Markham, Ontario
Brand New 2 Bedroom, 2 Bathroom Suite At Joy Station Condos. 667 Sq.Ft Of Functional Living Space With A 70 Sq.Ft Balcony And Unobstructed South Views. Modern Open-Concept Layout With Floor-To-Ceiling Windows, Stainless Steel Kitchen Appliances, & Stone Counters. Primary Bedroom Features Large Closet And Full Ensuite. Split Bedroom Design Provides Added Privacy. Building Amenities Include Children's Play Room, Fitness Centre, Games Room, Guest Suite, Party Room With Private Dining, Pet Wash, Golf Simulator, Rooftop Terrace, And 24/7 Concierge.Prime Markham Location Steps To Mount Joy GO Station, Shopping, Restaurants, Parks, Groceries, And All Daily Conveniences With Easy Access To Major Highways. Perfect For Professionals, Couples, Or Downsizers Seeking A Modern, Move-In Ready Suite. (id:61852)
RE/MAX Realtron Jim Mo Realty
19 Wisteria Road
Toronto, Ontario
Detached 3 Bedrooms (Whole House) Bungalow In Demand Family Neighbourhood. Beautifully Maintained, Recently Renovated, Bright & Spacious With Multiple W/O To The Driveway From Basement & Kitchen, Fully Fenced Yard, Finished Basement Boasts Large Living Area, Bedroom, 3Pc Bath, Private Entrance & Laundry. Steps To Schools, Ttc, Shopping, Costco, 401, Minutes To Downtown Core. Single Family Home, Don't Miss This Beautiful Home. (id:61852)
Royal LePage Signature Realty
4501 - 15 Grenville Street
Toronto, Ontario
One plus Den unit In the heart of downtown Toronto. This well appointed condo is ideally located at the highly sought after intersection at Yonge and college, across from College Park Subway Station. offering unmatched convenience and connectivity. Thoughtfully designed with an efficient layout, the unit features a bright open concept living and dinning area, a modern kitchen, and generously sized open balcony. Residents enjoy immediate access to subway transit, hospitals, universities, financial and tech districts, dining, shopping and entertainment all just steps from the building. Also Incl. ONE PARKING SPOT and a storage locker. (id:61852)
Homelife New World Realty Inc.
918 - 60 Tannery Road
Toronto, Ontario
This stunning 2-bedroom, 2-bathroom unit at 60 Tannery Road in the boutique Canary Block building features an open-concept layout, a spacious 118 sq ft balcony with city views, a premium-sized locker. The building offers top-notch amenities, including a 24-hour concierge, gym, bike room, dog washing station, party room, BBQ area, and co-working lounge. Located steps from the Distillery District, an 18-acre park, YMCA, and with easy access to the Gardiner, TTC, and DVP, the location is unbeatable! One Parking spot is available for $250 per month. (id:61852)
Jdl Realty Inc.
1402 - 168 King St East Street
Toronto, Ontario
An Extraordinary Offering at King George Square, Impeccably Renovated Corner Residence Redefines Luxury Urban Living with a Remarkable approx. 1,400 sqft Private Terrace-a Truly Rare feature in the Heart of Downtown Toronto. Designed for those who value Sophistication, Scale, and Seamless Indoor-Outdoor Living, this 2-bedroom, 2-bathroom suite delivers an Unparalleled Lifestyle Experience. The Refined interior Showcases a Thoughtfully Curated Open-Concept Layout, Bathed in Natural Light from its Southeast Exposure. The Bespoke Chef's Kitchen is outfitted with Premium Gaggenau Integrated Appliances including a 24" Gaggenau Wine Fridge, Sleek Custom Cabinetry, and Elegant Finishes, flowing effortlessly into the living and dining spaces-perfect for both Intimate Evenings and Elevated Entertaining. Custom built-ins, including a Stylish Bar and Wine Storage, add a layer of understated Luxury and Functionality. All Designer Bathrooms & Kitchens Imported from Italy. The Primary Bedroom Sanctuary features direct access to the Terrace and a beautifully appointed ensuite, offering a serene retreat above the city. The second bedroom, enhanced with a custom CLEI Rotational Bed, Imported from Italy, provides versatility as a Sophisticated Guest Suite or Executive Home Office. This Exceptional Residence is complemented with 1 underground parking space, a storage locker, along with Exclusive Building Amenities including 24-hr Concierge Service, Fitness Centre, Party & Meeting rooms, and a Rooftop Garden. Perfectly positioned just steps from St. Lawrence Market, the Distillery District, Premier Dining, Transit, and The Waterfront, this is a Rare Opportunity to own a Statement Home offering Privacy, Prestige, and Expansive Outdoor Living in the City's Core. (id:61852)
Right At Home Realty
3101 - 45 Charles Street E
Toronto, Ontario
Luxurious Chaz Yorkville Condo In Yonge-Bloor Neighbourhood. Sw Views Of The Lake, City, CN Tower. From Floor To Ceiling Windows. 757 Sqf & 55 Sqf Balcony, 1 Bedroom + 1 Large Den Can Be Used As Second Bedroom, Nook For Your Home Office. DeDual Bathroom Entryways. Amazing Amenities, Chaz Club on 36 & 37 Fl With Computer Gamers Arena, Fitness, Party Rm, Zipcar On Site, Guest Suites, 3D Theatre, Self Service Pet Spa. 24 Hours Concierge. Mins Walk To TTC, UOT, Ru, Yorkville! (id:61852)
Smart Sold Realty
B2 - 5513 Spring Street
Niagara Falls, Ontario
One bedrooms unit in basement available right now! Nice kitchen and one bathroom. Located in the heart of Niagara Falls, Recent renovated. Perfect for one or two person. Utilities, furniture and Wifi are all included! Looking for student, new comer, young families and professionals. Need Application form, Job letter & paystubs, credit report. (id:61852)
Bay Street Group Inc.
206 Westmeadow Drive
Kitchener, Ontario
Welcome home to this spacious 1,431 sq ft three-bedroom freehold house with no condo fees. Featuring a preferred floor plan with no wasted space, this home offers generous room sizes throughout and a layout designed for everyday comfort.The large kitchen includes stainless steel appliances, an island, and a gorgeous ceramic backsplash, along with a walkout to a wooden deck-perfect for outdoor dining or relaxing. The living room is warm and inviting with beautiful hardwood flooring.The finished basement features a sunken level that provides extra storage, along with a large window that brings in natural light. This flexible space can be used as a rec room, office, or an additional bedroom. These basements are highly preferred by buyers and are known to be excellent for resale value.Convenient laundry on the main level. The master suite occupies the entire top floor, offering extra privacy and creating your own personal retreat.All of this just steps from Starbucks, Sobeys, Costco, and other everyday amenities. (id:61852)
Homelife/miracle Realty Ltd
99 - 6399 Spinnaker Circle
Mississauga, Ontario
** Back To The Ravine ** Welcome to this charming and well-maintained 3+1 bedroom, 2.5 bathroom townhouse nestled in a highly sought-after, family-oriented community. Backing onto a beautiful ravine, this home offers both privacy and a serene natural setting which is perfect for relaxing or entertaining. The main floor features an open-concept living area, ideal for entertaining, and a sun-filled dining area that walks out to the private backyard which is perfect for morning coffee or summer BBQs. The modern kitchen is thoughtfully laid out for functionality and flow. Three generously sized bedrooms, including a primary bdrm with a 4pcs ensuite bath and ample closet space. The versatile den on the 2nd level can easily serve as a home office, guest room, or additional living area, offering flexibility for today's lifestyle. Steps to Heartland Shopping Center, Hwy 401/407, The Parks, Mississauga Stadium, Courtneypark Athletic Fields, Restaurants and More. (id:61852)
Highland Realty
61 - 5958 Greensboro Drive
Mississauga, Ontario
Welcome Home To This Beautiful Townhouse Nestled In A Desirable Neighbourhood In One Of The Most Highly Ranked School Zones In The Gta! Stylish & Beautifully Updated W/ Laminate Floors On Main Level & Basement, Carpet On Stairs/2nd Level, New S/S Fridge, Dishwasher, 3 Spacious Bedrooms, Semi Ensuite +W/I Closet In Master. Bright Finished Basement, W/Custom Bar! (id:61852)
Bay Street Group Inc.
73 Watson Crescent
Brampton, Ontario
Fully renovated detached family residence in the sought after neighbourhood of Peel Village. Tucked away on a quiet crescent, no sidewalk, this beautifully updated home showcases top-to-bottom renovations and thoughtful design throughout. Featuring 4 car driveway parking + garage, a desirable side entrance, a spacious open concept kitchen with a pantry, quartz countertops, soft-close cabinetry, and a beautiful backsplash. Solid hardwood flooring and pot lights across the main and upper floors. Enjoy a stylish Jack & Jill bathroom with double vanity, and a cozy finished basement recreation room with modern laminate flooring. The backyard offers exceptional functionality with a newly built custom garage/shed complete with electric door, ideal for storage or hobbies, along with custom garden boxes and upgraded fencing. Ideally located near transit, top-rated schools, parks and trails, golf course, shopping, and quick access to major highways this move-in-ready home delivers comfort, style, and convenience in one of Brampton's most sought-after neighbourhoods. (id:61852)
Royal LePage Signature Realty
