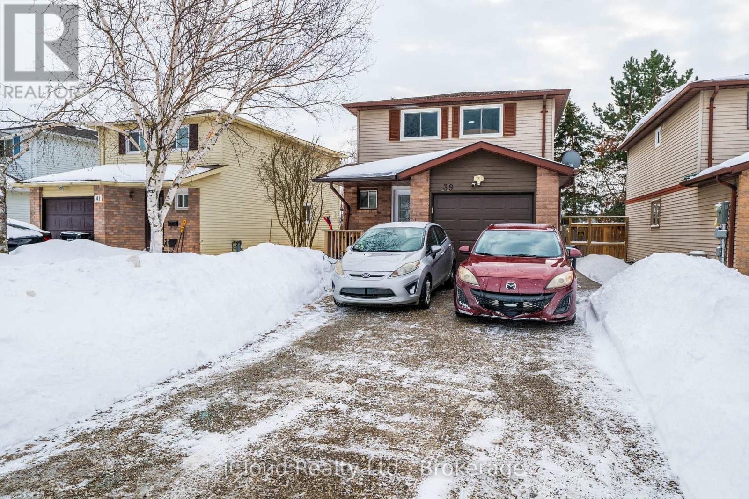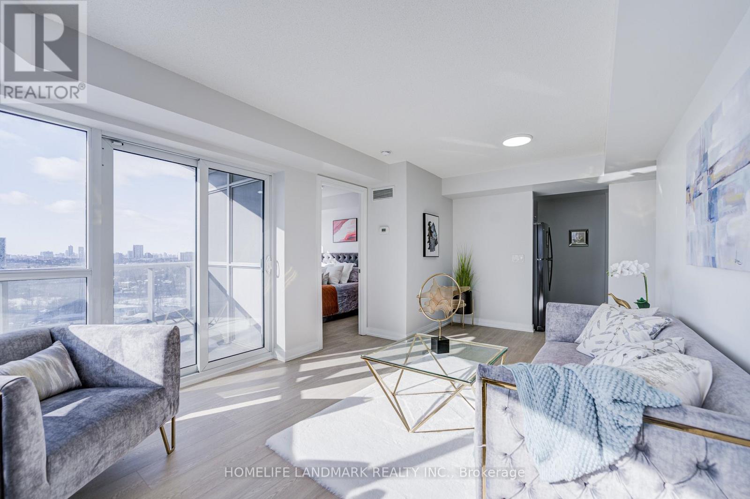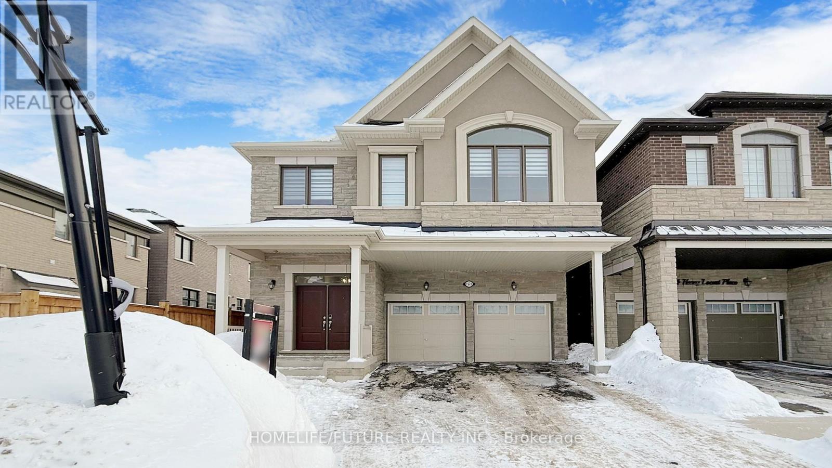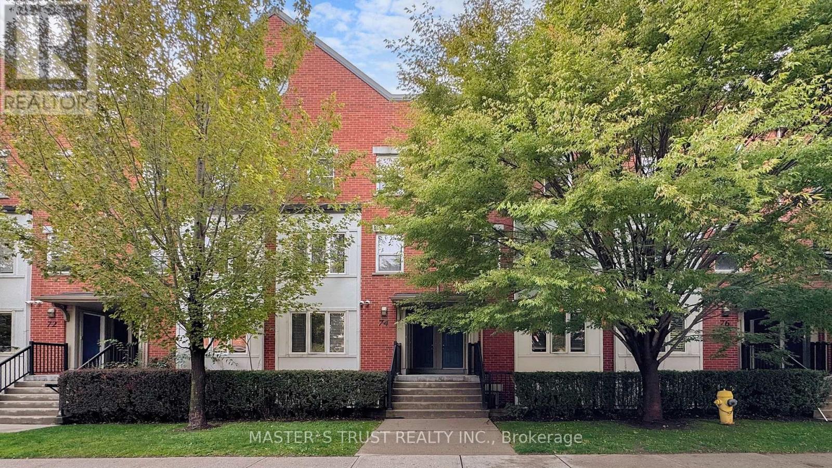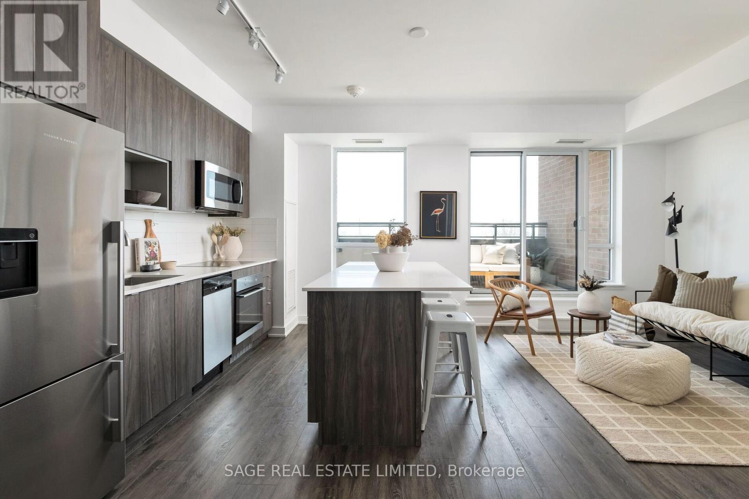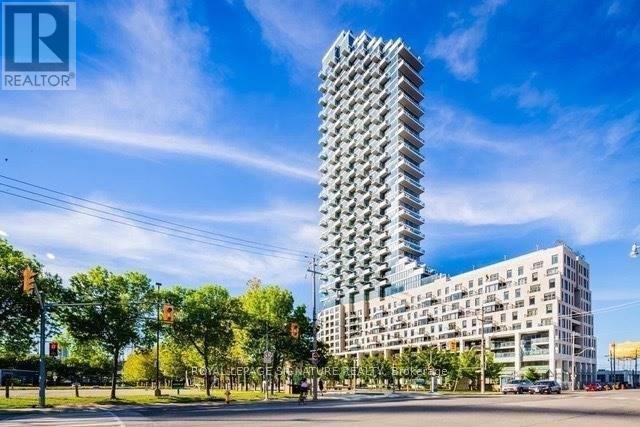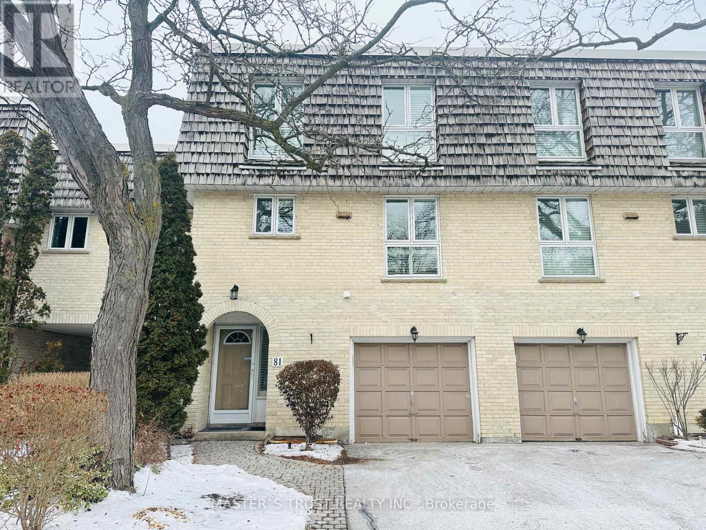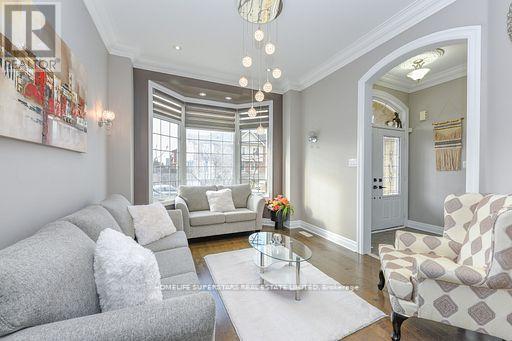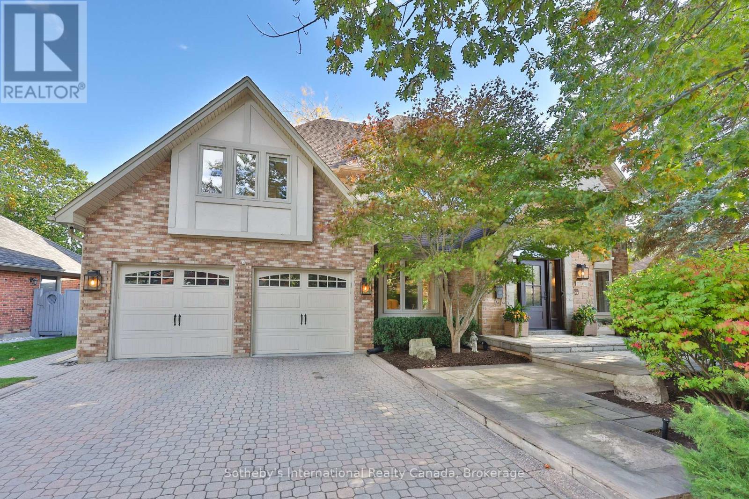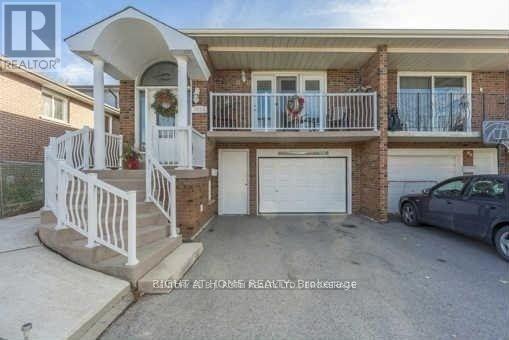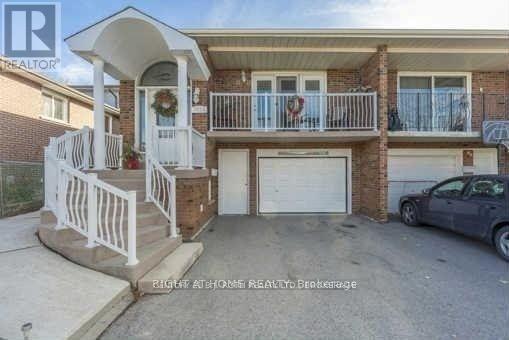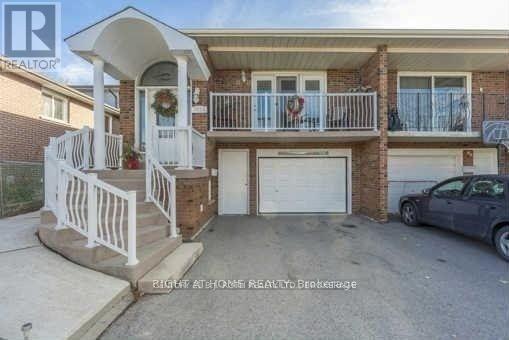39 Corbett Drive
Barrie, Ontario
Move right in and start enjoying life! Discover the potential of this home in the vibrant east end neighbourhood. Nestled in a mature, sought-after community of Grove East, this property offers an excellent opportunity to create your dream space in one of Barrie's most desirable areas. The home features 3 bedrooms and 3 bathrooms, plus a finished basement that could serve as a guest suite, in-law room, or additional living space. A spacious driveway with attached garage allows parking for up to 5 cars. Step outside to a fully fenced yard with vegetable gardens, a shed, and ready-to-go wiring for a future jacuzzi-perfect for relaxing or hosting friends. An attached heated garage with direct access adds everyday convenience. Just minutes fromHighways 400 and 26. The location is near top-rated schools such as Elder Tree Montessori and East view Secondary Schools, along with everyday conveniences like Chris' NOFRILLS, Tim Horton's for your morning coffee, and North Barrie Crossing Shopping Centre. Enjoy the outdoors at Maitland Park or East view Park, or spend weekends golfing at Allandale Golf Course or Shanty Bay Golf Club. Grove St Walk-In Clinic & Family Practice Health is also close by, giving you peace of mind for your family's healthcare needs. This home is the perfect canvas for buyers looking to add value and personalize their space. Don't miss this opportunity to own in a community that has it all! (id:61852)
Icloud Realty Ltd.
1714 - 181 Village Green Square
Toronto, Ontario
Luxury Tridel Condo, Renovated 2 Bedrooms Plus Den (Den can be use as Office Room Or 3rd Bedroom). *** $$$ Upgrades: New Luxury Water Resistant Vinyl Flooring Throughout (2026), Freshly Painted (2026), New Ceiling Lights (2026), New Light Fixtures In Baths (2026). *** Two Full Washrooms And One Parking Spot & Open Balcony. *** Unobstructed South & West View Of Toronto Skyline With The Cn Tower. *** Fantastic Amenities Including Fitness Room, Sauna, Yoga Room, Party Room, And Guest Suites. *** Conveniently Located Near 401, Town Centre. Close To University of Toronto Scarborough, Centennial College. (id:61852)
Homelife Landmark Realty Inc.
1572 Honey Locust Place
Pickering, Ontario
Introducing Mattamy's Valleyview Model With A Captivating French Chateau Elevation. Main Floor Open Concept Dining, Living And Kitchen. Modern Kitchen With Stainless Appliances. 9' Foot Ceiling And The Second Level Boasts Three Bathrooms, Including An Expansive Family Room, Ideal For Accommodating Larger Families. Side Entrance With Finished Basement Two Bedrooms, Kitchen And Full Washroom. Notable Upgrades Include 9-Foot Ceilings On Both The Main Floor And Second Level, Elegant 8-Foot Doors With Black Hardware, Quartz Countertops With A Waterfall Feature And Backsplash, Premium Light Fixtures, A Distinctive Accent Wall, Hardwood Flooring Throughout, Calcutta Tiles, Wrought Iron Spindles On The Stairs, Enlarged Windows On The Second Level, A Luxurious Soaker Tub, And Numerous Other Upgrades. Nestled In Pickering Mulberry, A Well-Conceived Master-Planned Community. (id:61852)
Homelife/future Realty Inc.
Unit 4 - 74 Munro Street
Toronto, Ontario
2 Bedrooms stacked townhome with 2-storey in quiet location at Dundas East and DVP. Spacious 919sf plus a 259sf roof top terrace with bbq hookup. Facing west flooded with natural light. Brand new laminate floor in living room, kitchen and hallway throughout. Granite countertops and storage in the kitchen. Freshly painted for the whole unit. Tankless combi-boiler is owned, no monthly rental fee for the water heater. The maintenance fee includs High speed fiber internet/water/Parking/locker and common elements. 24 Hours ttc, Dundas/Queen/King street cars are on doorsteps. Walking distance to downtown, beaches and Leslieville. Front load washer & dryer. Central A/C. Status certificate will be provided upon request. (id:61852)
Master's Trust Realty Inc.
501 - 630 Greenwood Avenue
Toronto, Ontario
This isn't your typical condo. It's not just square footage, it's breathing room-real space to live, work, host, and unwind. Perched on the fifth floor with sweeping views of the city skyline and a peek at the lake, this rare 2-bedroom + den suite is a true standout in The Danforth. And yes, the den is a full-sized room that can easily double as a third bedroom, home office, or creative studio-whatever your life needs right now. Inside, you'll find 918 square feet of thoughtful design that just makes sense. The open-concept living and dining areas offer natural flow, bathed in sunlight from huge windows.Whether you're entertaining friends or binge-watching something addictive, this space adapts to your lifestyle-not the other way around.The kitchen? Modern, clean-lined, and ready for action, with sleek finishes and plenty of prep space. The primary bedroom feels like a retreat, with an ensuite and its own slice of the view. The second bedroom is generous in size and makes it ideal for families, roommates, or guests. And then there's the den-flexible, private, and surprisingly spacious. But the showstopper? The balcony. It spans the entire length of the suite and gives you room to breathe, host, garden, or simply take in the sunrise with a quiet cup of coffee. You'll catch both lake views and the CN Tower-a rare combo in the city.And then there's the location. Greenwood Station is literally downstairs, which means the city is yours without the traffic. The Danforth is one of Toronto's most dynamic and authentic neighbourhoods-walkable, diverse, and packed with personality. Weekend brunch, east-end breweries, top schools, leafy side streets-it's all right here. This suite is ideal for anyone who wants more space, better flow, and connection to a neighbourhood that actually feels like home. Perfect for upsizers, down-to-earth professionals, downsizers, or families who refuse to compromise on location and lifestyle. (id:61852)
Sage Real Estate Limited
505 - 12 Bonnycastle Street
Toronto, Ontario
Award-Winning Green Living Bldg*Sides Onto Park, Steps To Lake*Ttc At Door Steps*24/7 Concierge, Great Amenities On Entire Floor: Yoga & Weight Studios, Gym, His & Hers Spa W/Steam Sauna & Hot Plunge Pool*Huge Party & Dining Bar/Lounge, In/Outdoor Fireplace, Billiards Rm, Rooftop Terrace W/Bbq, Cabana Deck, Outdoor Infinity Pool, Guest Suites & More*Large Unit W/2 Bedrooms 2 Full Baths*High End Finishes*9Ft High Smooth Ceiling*Non-Smokers*Aaa Tenant Only. Unit Only. Locker extra $80/ month . Parking extra $250/month (id:61852)
Royal LePage Signature Realty
81 Scenic Mill Way
Toronto, Ontario
Welcome to This Prestigious Bayview/York Mills Residential Area. A Bright, Fully Upgraded 4 +1Bedroom/4 Washroom , Multi Level Townhouse (The Largest Unit In This Model), Living Space Over 2000SQ Ft (1770 Sq Ft Plus A Finished Basement). Features A Large Double Volume Living Room W/ A Walk-Out To A Patio.Hardwood Floors Throughout. Renovated Kitchen W/ Quartz Countertop & Stainless Steel Appliances.Top Schools Around: Harrison Ps, Windfields Jr Hs & York Mills CI. Easy Access To All Kinds Transportations, TTC, Subway, Highway401, 404, and Just a Short Stroll to Shopping plazas, Local Trails, York Mills Arena, and Scenic Parks. Included Services Such as Landscaping, Snow Removal and Exterior Window Washing. There is Even an Outdoor Pool for Summer Lounging.This Home Delivers Urban Convenience in a Peaceful, Prestigious Setting. Move In And Enjoy it! (id:61852)
Master's Trust Realty Inc.
8 Bainsville Circle
Brampton, Ontario
Open House February 1, 2026 - 2:00 PM to 4:30PM. Absolutely Gorgeous Upgraded Executive Home With Finished Basement!! Riverstone Community!! Rich Exterior!! 10+9+9 Ft Ceilings, 10 Feet On Main, 9 Feet On Second, 9 Feet In Basement!! Beautiful Layout!! Hardwood On Main Floor, Upper Hallway And Master Bedroom!! Upgraded Kitchen includes Tall Cabinets With Crown Moulding, Center Island, Designer Backsplash, Built-In Appliances!! Upgraded Washrooms, Upgraded Light Fixtures Includes Chandeliers And Pot Lights, Crown Moulding, Designer Paint, Skylight!! Finished basement with 2 large bedrooms, Great Room, Washroom and Separate Entrance!! Garden Tool Shed In Backyard!! Excellent Location, Close To Everything!! Approx 3000 Sq Ft + Finished Basement!! Come and See This House Has All!! (id:61852)
Homelife Superstars Real Estate Limited
2464 Deer Run Avenue
Oakville, Ontario
Set on one of South East Oakville's premier streets, this extensively renovated residence presents a refined, design-forward family home in an exceptionally private setting. Backing onto a picturesque orchard, the setting feels worlds away. The 141-foot deep, pool-sized lot, with 3,424 square feet of above-grade living space, is ideally suited to both everyday living and entertaining. A striking two-storey entrance hall, fully reimagined during the renovation, features a newly constructed elegant staircase. Just beyond the foyer, a welcoming front sitting area offers an inviting place to gather, flowing naturally into a second seating space adjacent to the kitchen. At the heart of the home, the redesigned kitchen flows seamlessly into the dining area and is anchored by custom cabinetry, quartz countertops, a bespoke tiled oven hood, and premium appliances. The kitchen and dining spaces are unified by a distinctive herringbone-patterned oak hardwood floor, adding warmth and texture, complemented by a wall of windows and glass doors offering views of the backyard and garden beyond. The adjoining family room, enhanced by a cathedral ceiling, connects naturally to the dining area and kitchen and is ideal for relaxed living. The upper level is anchored by a spacious primary suite with a walk-through closet leading to a six-piece ensuite with heated flooring, complemented by three additional bedrooms and a family bathroom. The finished lower level adds flexibility with a spacious recreation room centred around a fireplace, a dedicated gym space, office, an additional bedroom, and a three-piece bathroom. Extensively renovated in 2022, upgrades include new windows, oak hardwood flooring, mechanical systems, electrical, smart-home infrastructure, EV-ready garage wiring, enhanced insulation and new exterior doors. A rare offering blending architectural presence with thoughtful modernization in one of South East Oakville's most desirable settings. (id:61852)
Sotheby's International Realty Canada
1658 Corkstone Glade
Mississauga, Ontario
ALL-INCLUSIVE Basement Apartment for Rent (Including Parking).Bright and inviting basement unit featuring a spacious open-concept living and dining area. Enjoy the convenience of all utilities and parking included, along with a private entrance and a well-designed layout ideal for a small family or working professionals. Located in a quiet, family-friendly neighbourhood close to schools, parks, shopping, restaurants, transit, and major highways. (id:61852)
Right At Home Realty
1658 Corkstone Glade
Mississauga, Ontario
Location, Location, Location! Beautiful semi-detached 4-bedroom, 2 full-bath home with a 1.5-car garage, located in the mature and highly sought-after Rathwood neighbourhood. Conveniently close to Hwy 427, shopping, restaurants, schools, and entertainment.The main floor offers a stunning kitchen with ample cabinetry and newer appliances, along with two spacious living areas featuring a walk-out to the front patio and a large, private backyard-perfect for relaxing or entertaining. The second floor boasts generously sized bedrooms with great closet space and a well-appointed 4-piece bathroom.Includes 4 parking spaces. (id:61852)
Right At Home Realty
1658 Corkstone Glade
Mississauga, Ontario
Location, Location, Location! Beautiful semi-detached 4-bedroom, 3 full-bath home for rent with a 1.5-car garage and 4 parking spaces, located in the mature and highly sought-after Rathwood neighbourhood. Conveniently close to Highway 427, schools, shopping, restaurants, and entertainment.The main floor features a stunning kitchen with ample cabinetry and new appliances, plus two spacious living rooms with a walk-out to the front patio and a large, private backyard-ideal for relaxing or entertaining.The second floor offers generously sized bedrooms with ample closet space and a well-appointed 4-piece bathroom.The fully finished basement includes an in-law suite with a separate entrance, providing excellent additional living space, along with plenty of storage throughout.A fantastic rental opportunity offering comfort, space, and convenience. Must be seen! (id:61852)
Right At Home Realty
