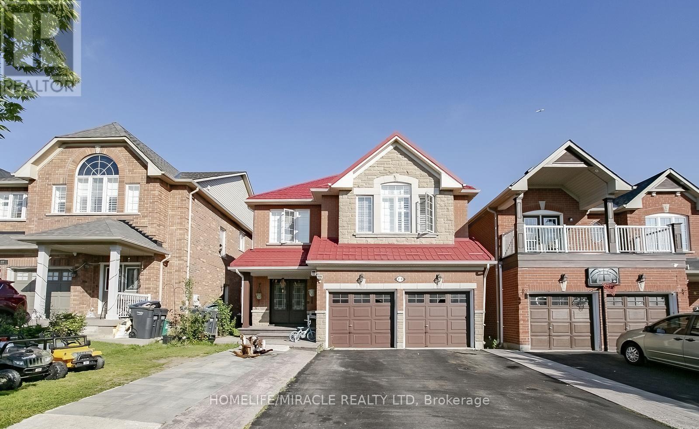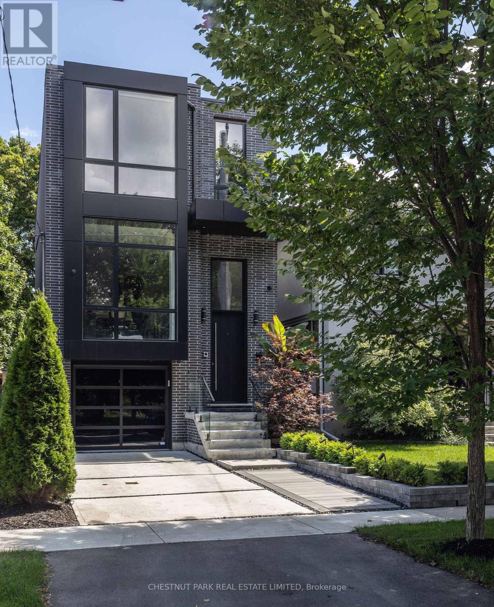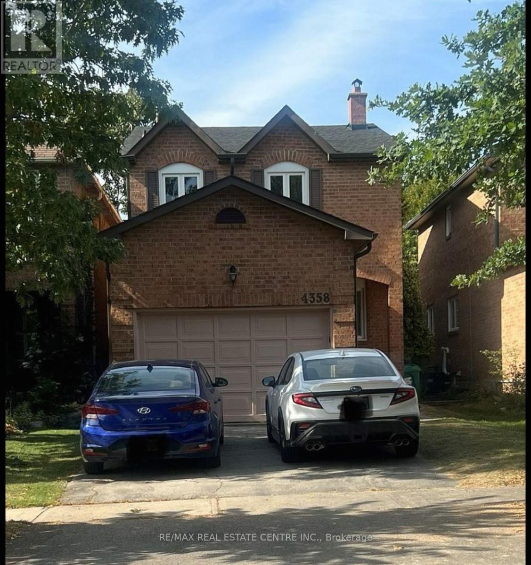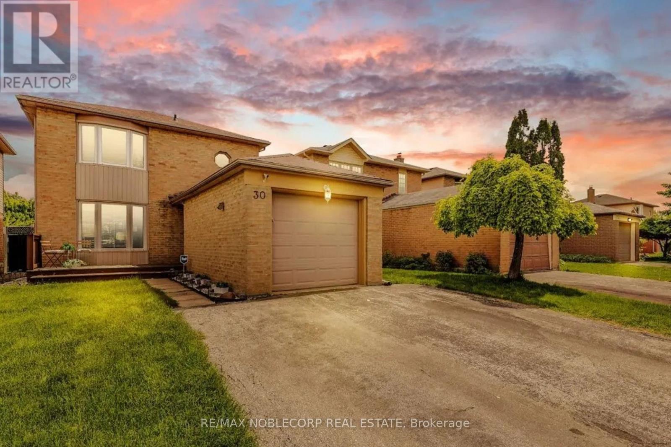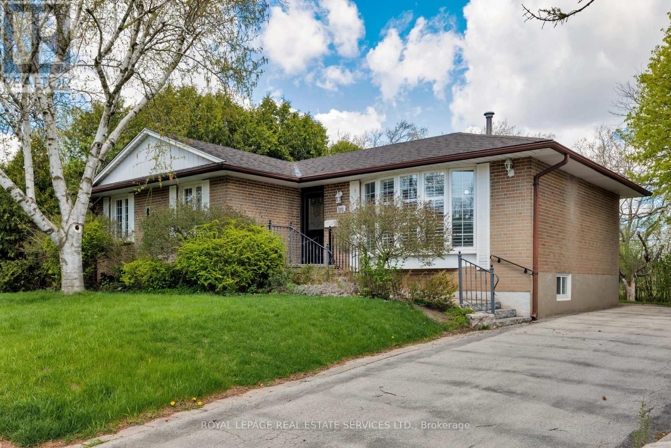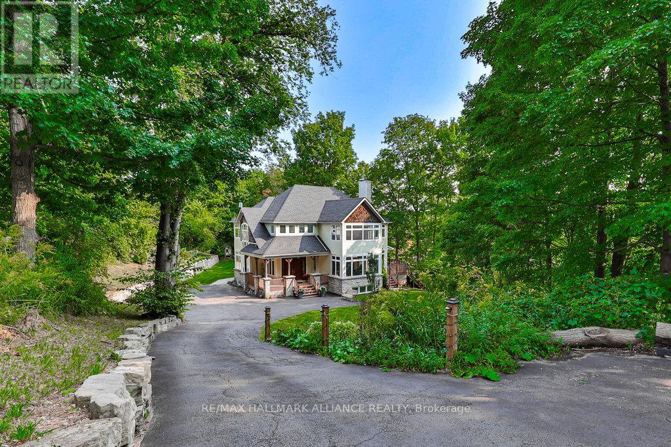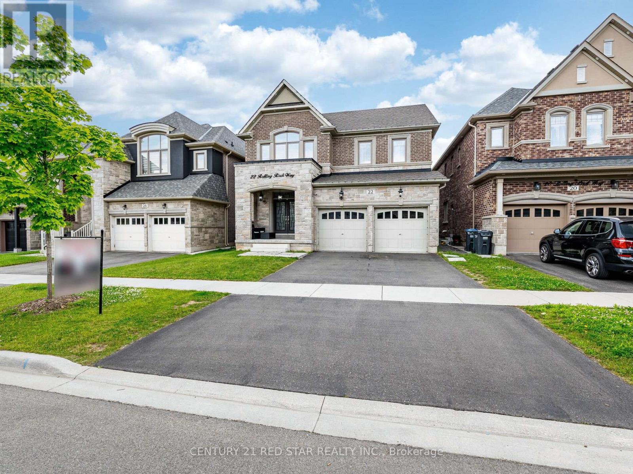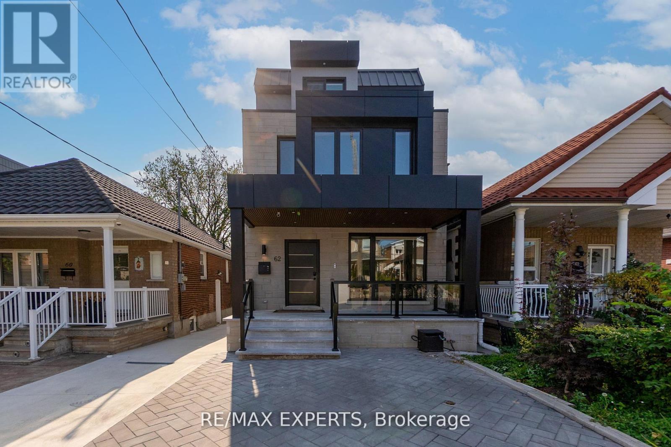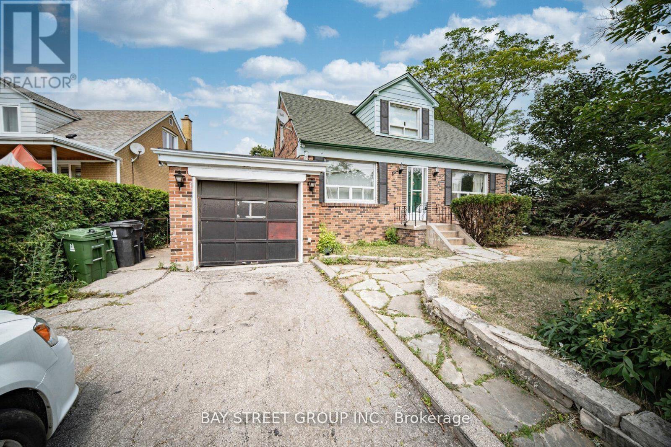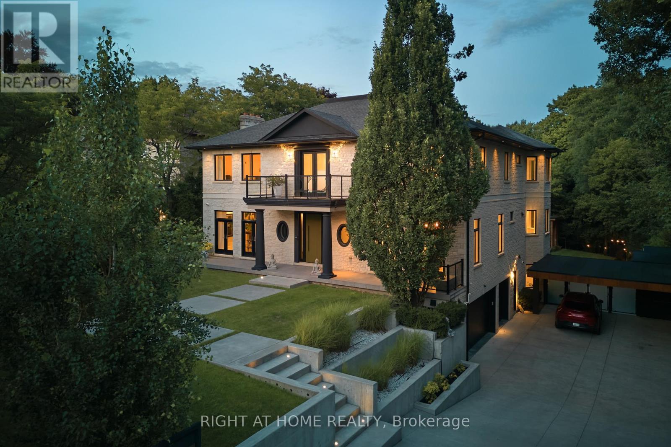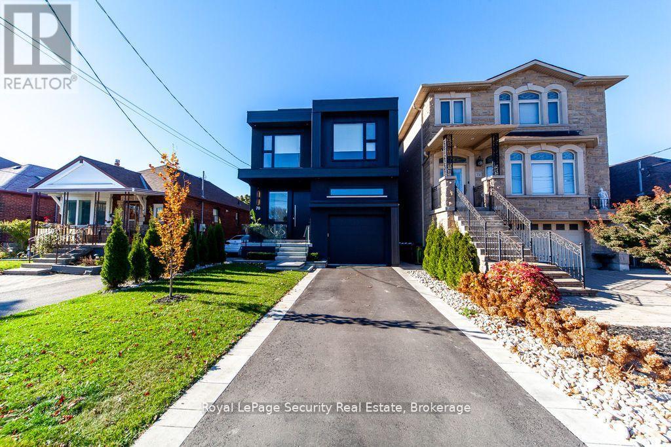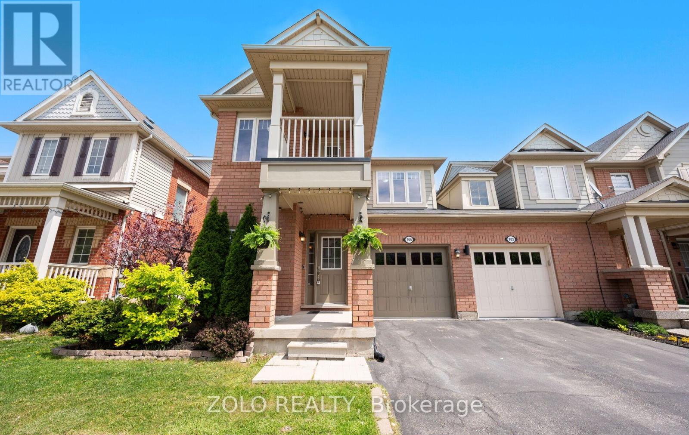20 Oblate Crescent
Brampton, Ontario
Excellent location close to highway 401/407/410, bus stop & grocery store. Bright and spacious 4 bedroom, 4 washrooms with finished basement apartment. Double door entrance, open concept, main floor w/9' ceilings, hardwood floor on main and laminate on 2nd floor, California shutter, gas fireplace, upgraded kitchen with granite top/backsplash and SS appliances. Breakfast area walk out to yard. Separate entrance to basement through garage, 7 car parking. Seller willing to cover the costs of repainting the house upon closing. Metal roof completed (2024), gas furnace (2025), Air conditioner (2025). (id:61852)
Homelife/miracle Realty Ltd
45 Eighth Street
Toronto, Ontario
Design forward custom-built home beautifully finished from top to bottom. Ideal for a family or couple who enjoys entertaining inside and out with walk outs from two levels as well as a balcony off of the principal suite to enjoy a coffee and morning views. This gorgeous 3 bedroom, 5 bathroom home has incorporated rich stone and millwork elements to enhance its design and has an abundance of offerings featuring a large glass wine cabinet, two gas fireplaces, a Sonos music system throughout and a Control4 home fully automatic and remote lighting system for ease of functionality. The rear exterior showcases a professionally designed and landscaped oasis with space for lounging and dining, complete with mature shrubs and trees for privacy as well as perennial plantings and fully fenced to enjoy. Walk to shops, schools and beach! This home is a prime offering in this pocket and not to be missed. (id:61852)
Chestnut Park Real Estate Limited
4358 Bacchus Crescent
Mississauga, Ontario
Welcome home to your lovely family home in the desired Rockwood Village. Traditional main floor layout, with separate principal rooms, including main floor family room. Renovated modern kitchen with cook top, with built-in wall oven and microwave. 3 spacious bedrooms with 2 full updated renovated bathrooms, master bedroom with walk in closet and ensuite bath. The fully finished basement is ready for the entertainment to begin with a wet bar and separate kitchenette with built in microwave and sink. Full 4pc modern bath in basement, and 2 separate living spaces. Lower level great room can easily be used as bedroom (id:61852)
RE/MAX Real Estate Centre Inc.
30 Mayberry Court
Brampton, Ontario
Welcome to this beautifully maintained detached home in Brampton's sought-after Central Park "M" section. Perfectly tucked away on a quiet, family -friendly court, this property offers a double wide driveway and the ultimate backyard oasis-complete with a heated pool (professionally opened & closed yearly), hot tub, spacious deck, and shaded awning, ideal for hosting unforgettable gatherings with family and friends. Inside, you'll find a versatile layout with a bright rec room/playroom that can easily be converted to a large bedrooms or in-law suite. Recent updates include a full interior renovation (Kitchen, bathrooms, flooring, stairs, and windows), a brand-new pool and deck (2018), and a modern 5-piece washroom with double sinks (2021). Conveniently located within walking distance to schools (i.e. Regional Arts Program schools like Mayfield & St. Thomas Aquinas) parks, trails, and everyday amenities, (i.e. Sobeys, Beerstore, etc) with quick access to major shopping, recreation centres, and highway 410 this is the perfect family home with style, comfort and a backyard built or making memories. (id:61852)
RE/MAX Noblecorp Real Estate
1181 Newton Road
Oakville, Ontario
Opportunity knocks in College Park! This beautifully renovated bungalow backing onto Ridgeview Park offers a perfect blend of modern upgrades and timeless charm, potential for separate basement suite. Boasting five bedrooms across two levels, two full bathrooms, and spacious communal areas, the home has been impeccably updated with new flooring, pot lights, paint, appliances (except the dryer), stairs, sump pump, roof, and gutter covers in 2024. An updated electrical panel and two bedrooms added to the basement (2020), and a newer furnace and water tank add further appeal. Outside, the private backyard features a large deck and mature trees overlooking tall trees and green space, creating a serene retreat. Inside, the bright L-shaped living and dining rooms shine with wide-plank flooring, crown mouldings, and California shutters, while the lovely white kitchen with quartz counters and new appliances flows into a sunlit breakfast room opening to the deck. The main floor includes three serene bedrooms and a renovated 4-piece bathroom, while the finished basement extends the living space with a recreation room, two additional bedrooms, and a modern 3-piece bath. Situated within walking distance of schools, parks, trails, Oakville Place Mall, and Sheridan College, it also offers quick access to the QEW/403, and Oakville GO Train Station for convenient commuting. This move-in-ready home awaits. Prefers no pets & no smoking. Credit check & references. (id:61852)
Royal LePage Real Estate Services Ltd.
1200 Bronte Road
Oakville, Ontario
**Exceptional Muskoka-Inspired Retreat Overlooking Bronte Creek!**Discover serene country living in sought-after Glen Abbey, truly one-of-a-kind exquisite custom home nestled on a 0.85 acre private ravine lot overlooking the tranquil Bronte Creek, boasting over 5,600 sqft living space, features 4+2 bedrooms &5 bathrooms. Enjoy the breathtaking scenic views from nearly every room and the multi-level deck, perfect for enjoying quiet mornings or hosting gatherings. Top-rated schools, like Abbey Park High School and renowned gifted program schools.Step inside to be greeted by the stunning quality finishings that define this property. Beautiful hardwood floors and natural stone elements, including limestone and granite, add elegance and charm throughout. Enjoy the added comfort of heated floors in the kitchen, ensuring a touch of luxury every day. The home boasts 4 spacious bedrooms above grade, complemented by a thoughtfully designed 2-bedroom in-law/nanny suite on the lower level with a separate entrance for privacy and convenience. Don't miss this rare opportunity to own a country-like sanctuary with all the conveniences of town living. Experience the best of both worlds in this extraordinary home. (id:61852)
RE/MAX Hallmark Alliance Realty
22 Rolling Rock Way
Brampton, Ontario
Luxurious 4-Bedroom, 4-Bathroom Detached Home offering over 3,000 square feet of luxurious living space above grade. Built in 2020, this elegant residence combines modern features with timeless charm. Enhanced by 9-foot smooth ceilings and gleaming hardwood floors throughout the main and second floors with natural light. Bright, open-concept layout with interior and exterior pot lights. Elegant hardwood staircases enhance the home's sophisticated appeal. Gourmet kitchen featuring built-in appliances, quartz counters, quartz backsplash, center island, valance lighting, and California shutters. Spacious master bedroom with a walk-in closet. State of the art bathrooms with shower controls. Jack-and-Jill bathroom connecting bedrooms 2 and 3. Convenient main-floor laundry room. Landscaped backyard surrounded by lush greenery featuring a stunning waterfall fountain and custom built gazebo with built-in lighting. Concrete patio with built-in barbecue grill and a charming stone fireplace perfect for outdoor entertaining. (id:61852)
Century 21 Red Star Realty Inc.
62 Hartley Avenue
Toronto, Ontario
ATTENTION END USERS & INVESTORS! Welcome To 62 Hartley Ave A Custom Built Elegant Modern Masterpiece Over 3600 Sq Ft Above Grade That Includes An Income Producing Garden Suite ($3200/Month) And A Legal Basement Apartment ($2200/Month) currently generates $64,800/year from Garden Suite & Basement. This Custom Built Gem Boasts A Fully Open Concept Floorplan, Herringbone Hardwood Floors T/Out, 9Ft Ceilings On Main, Glass Staircase, Pot Lights T/Out, Custom Kitchen Equipped With Quartz Counters, 11Ft Centre Island, B/I Fridge, B/I Oven, B/I Pantry, Coffee station, Pot Filler, Gas Stove & Under Mount Lighting. This Spectacular Home Also Offers Heated Floors T/Out The Main House, Garden Suite Main Floor & Snowmelt Driveway. The Massive Primary Bedroom Boasts A Huge Walk-In Closet, 6 Pc En-Suite & Walks Out To A 200Sq Ft Terrace. Additional Features Include Water Softener/Carbon Filter Combo, Front Parking Pad, Backyard Parking Pad, Exterior Pot Lights, Stone/Stucco Facade. Main House Is 2806 Sq Ft Above Grade & Garden Suite Is 847 Sq Ft. Close To Shops, Schools, Public Transit, Walking Distance To Eglinton & More! This Home Will Not Disappoint! (id:61852)
RE/MAX Experts
1 Datchet Road
Toronto, Ontario
Rarely Find Lovely 4 Bedrooms Detached House Sitting on 150' Extra Deep Lot. Huge Backyard with Potential For A Garden Suite. Surrounded by Mature Trees. Newly Renovated in 2023. Laminate Flooring Throughout. Newer Painting, Updated Kitchen and Washroom in Main and Lower. Basement Has 2 Bedrooms Functional Layout with No Wasted Area For Income Potential or Create Your Own Entertainment. Turn Key For Investors or First Time Buyers. TTC at footstep. Close To all living essentials, proximity to Hwy 401/400. (id:61852)
Bay Street Group Inc.
1305 Royal York Road
Toronto, Ontario
An Architectural Statement of Luxury & LifestyleA rare offering in one of Torontos most sought-after neighbourhoods, this spectacular estate sits on a 91 x 210 private lot & showcases over 8,300 sq ft of exceptional living space. With 4 bedrooms, 7 bathrooms & uncompromising attention to detail, this residence is designed for those who expect the very best.The main level welcomes you with soaring ceilings, expansive windows, & elegant principal rooms, seamlessly blending modern function with timeless sophistication. An open-concept flow creates both intimacy for family living & grandeur for entertaining. 2 fireplaces & Control4 smart system ensures effortless control of lighting, audio, security, & climate.The kitchen is a true centerpiece, offering Miele top-tier appliances, custom cabinetry, & a walkout to the backyard oasis. The spacious family room is complemented by a seamless connection to outdoor living.Upstairs, retreat to the serene primary suite with a spa-inspired ensuite, walk-in dressing room & private sitting area. Secondary bedrooms are equally well-appointed, each with access to ensuites & generous closets. A finished lower level expands the living space, ideal for a home theatre, gym, or recreation area.Outside, the property transforms into a private resort. A pool & jacuzzi with cabana invite endless summer enjoyment, while the heated driveway & automated gated entrance ensure convenience & year-round ease. The 3-car garage offers ample parking & storage. This home is a complete package with uncompromising luxury, privacy & sophistication in an unbeatable location close to top schools, golf, parks & city amenities. (id:61852)
Right At Home Realty
70 Chamberlain Avenue
Toronto, Ontario
A Must See, Custom built large 3 Storey Property. Four Separate Units, well Designed Apartments located in a fantastic family neighborhood walking distance to TTC and the upcoming LRT station at Dufferin/Eglinton Area. LIVE-IN or INVESTMENT!! Three Year old brick/stucco modern property!! Three 2 bedroom Units. One 3bedroom unit. Units feature high ceilings with spacious open concept kitchens with stone counter tops with natural light exposure. Separate heating and cooling systems for all units. All electrical installed and ready for separate hydro meters if wanted. Security system and large shed with high ceilings. For the third floor, glass sliding doors have been added for second bedroom (not shown in video) **EXTRAS: 4 Fridges, 4 Stoves, 2 Dishwashers, One washer and dryer and one microwave on main floor. Coin operated laundry in lower level. 4 Air conditioning units, 4 heating units each unit self regulating** (id:61852)
Royal LePage Security Real Estate
705 Rayner Court
Milton, Ontario
Step Into This Bright & Spacious Freehold Corner Unit Townhome in The Most Desirable Harrison, Neighbourhood. This beautiful home offers over 2,000 sq ft of The Living Space With 3 Spacious Bedrooms And 3 bathrooms, Open-Concept Layout Combining The Living, Dining & Kitchen Areas Perfect For Modern Living & Entertaining. The Main Floor Boasts Engineered Hardwood Floors, Pot Lights and Filled With Natural Lights Throughout. The Kitchen Features Rich Maple Cabinetry, Moveable Island & Cozy Breakfast Area With Walkout To a Private Fully Fenced Backyard. Upstairs, You Will Find 3 Generously Sized & Sun-Filled Bedrooms, a Convenient Laundry Room & Charming Balcony Where You Can Enjoy Reading With a Scenic Views Of The Escarpment. The Primary Bedroom Includes a Large Window, Walk-In Closet and 4-Piece Ensuite Bath. The Professionally Finished Basement Provides a Versatile Space Ideal For a Home Gym, Office, In-Law Suite Or Entertainment. Added Bonus, The Home Is Equipped With a Whole-House Soft Water System, Ensuring Enhanced Water Quality For Daily Use. Enjoy The Privacy Of Your Backyard Perfect For Relaxing, Gardening, Or Entertaining Guests. This Property Nestled In a Peaceful Neighbourhood Near Lush Green Spaces, With Breathtaking Views Of The Escarpment And Offers a Serene Living Experience Away From The Hustle & Bustle. It is Conveniently Located Within Walking Distance To Essential Amenities, Including a Grocery Store, Bank & Medical Facility, Very Close To Top Rated Schools, Parks, Shopping, Restaurants, Milton Go Train, Milton Hospital & Major Highways. Don't Miss This Exceptional Opportunity! (id:61852)
Zolo Realty
