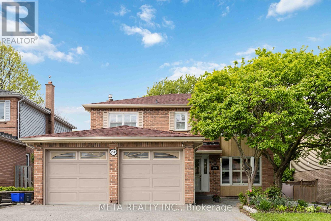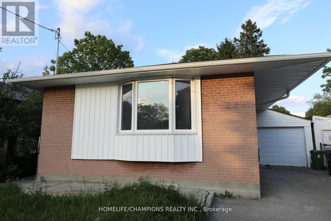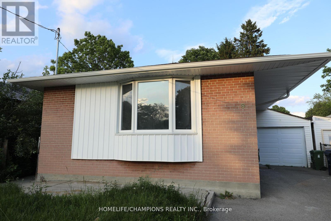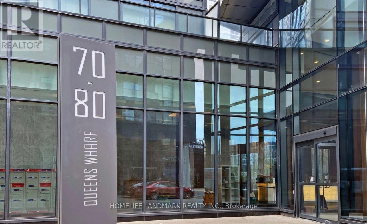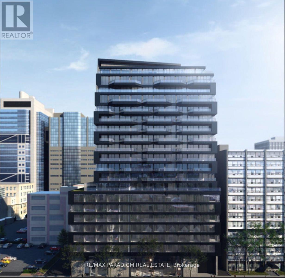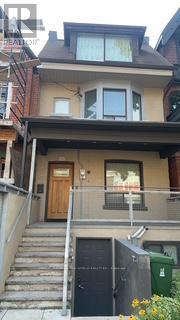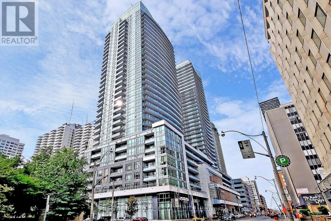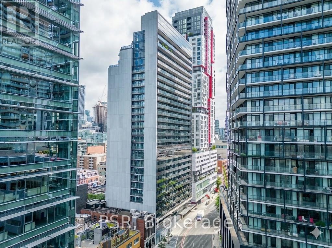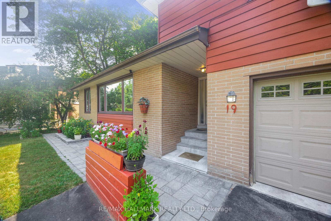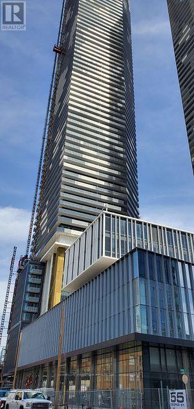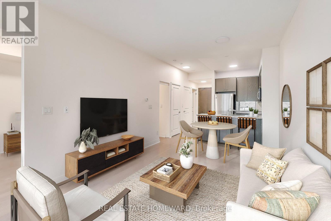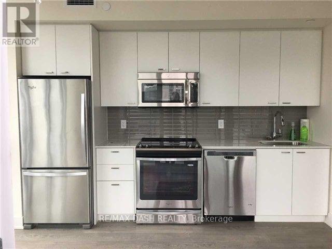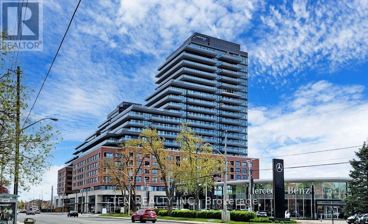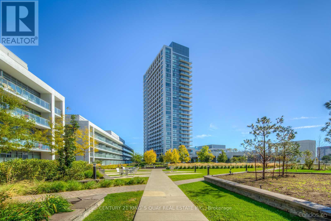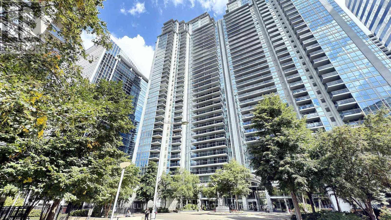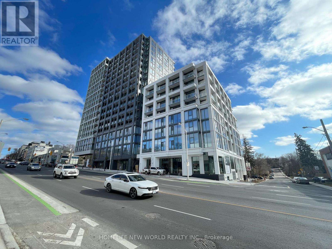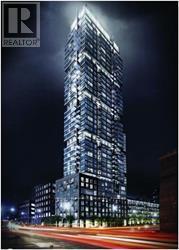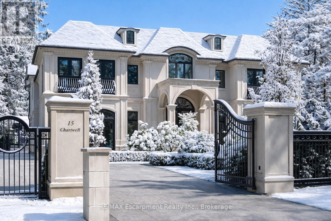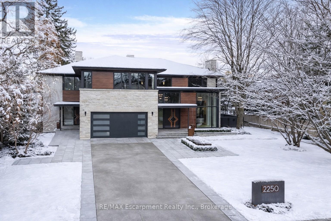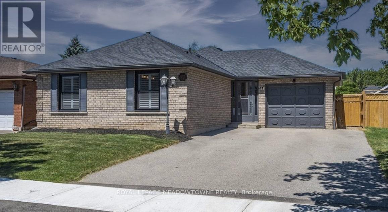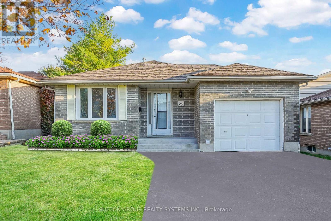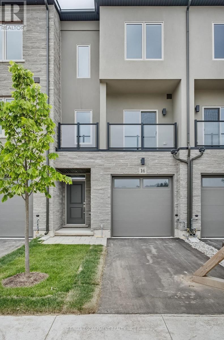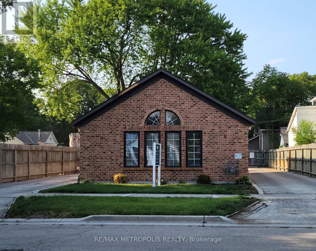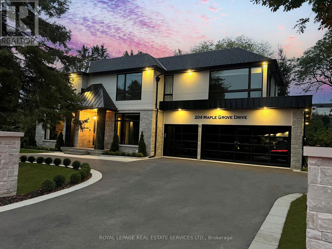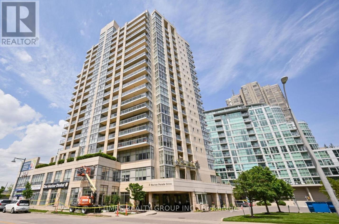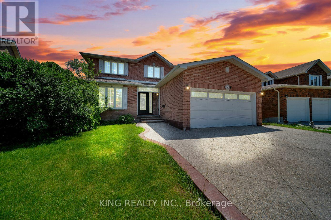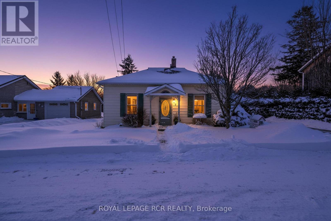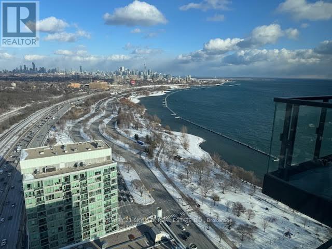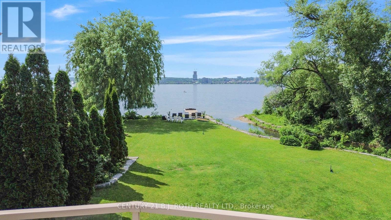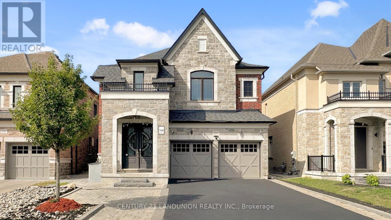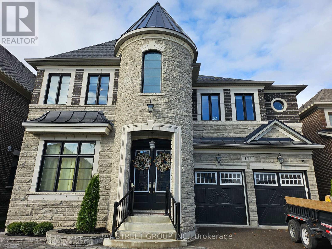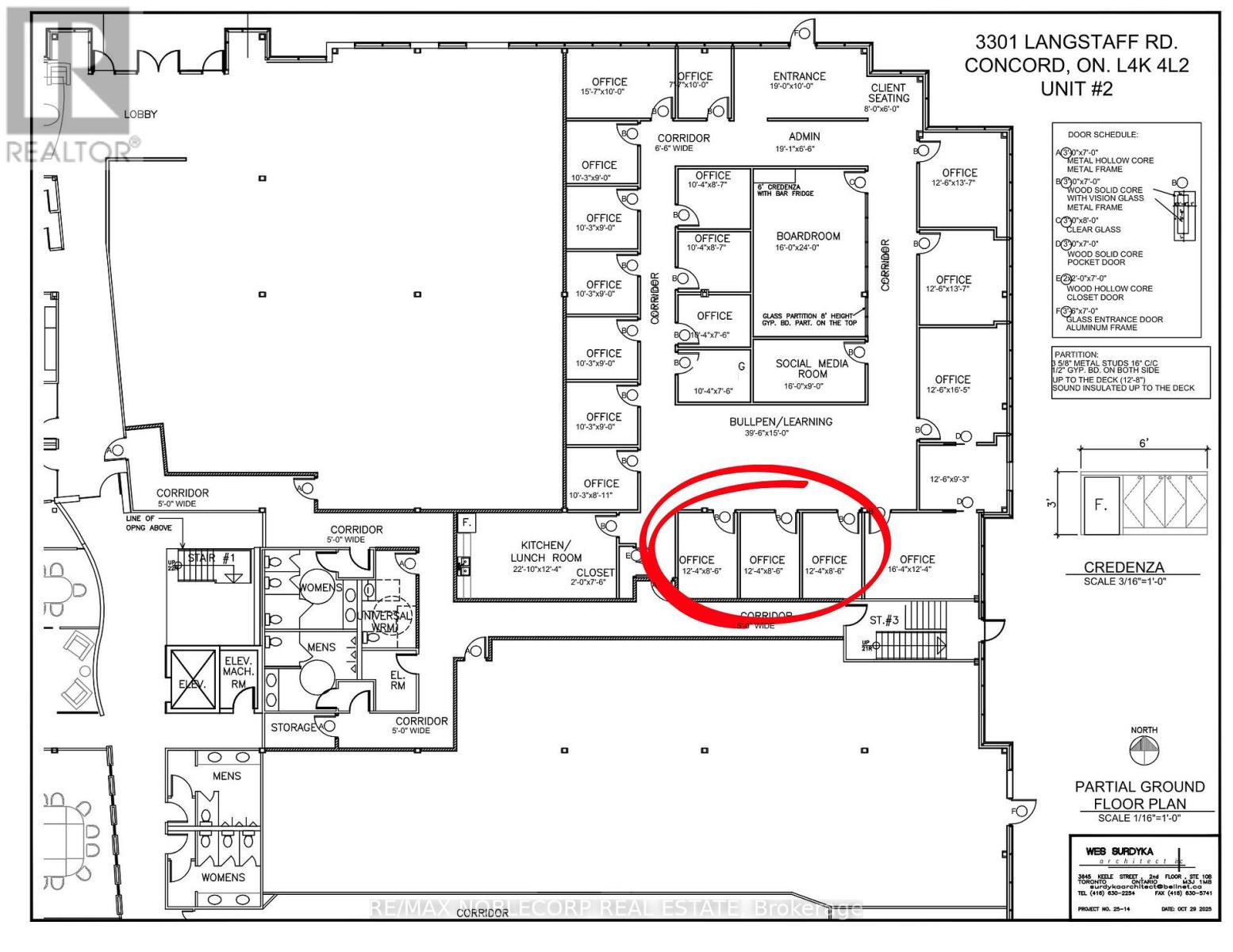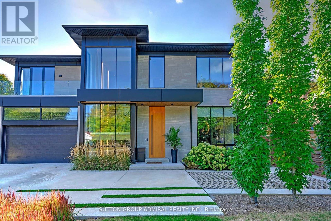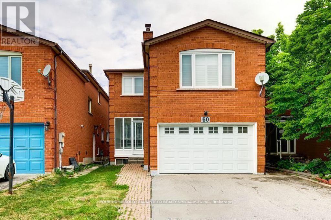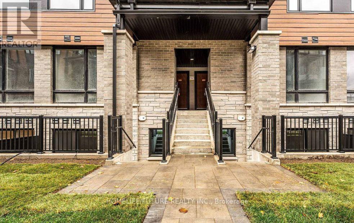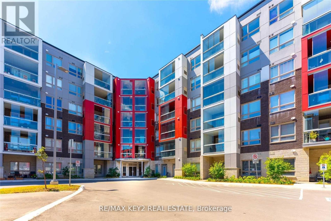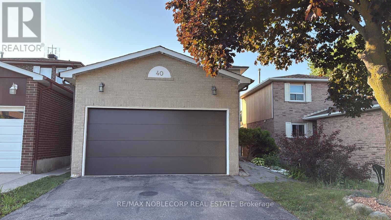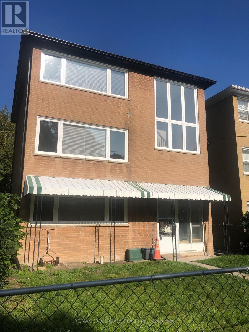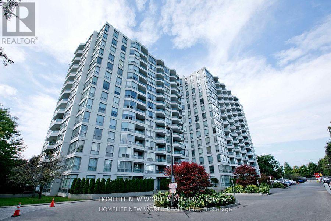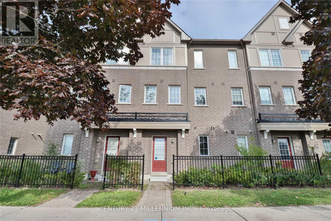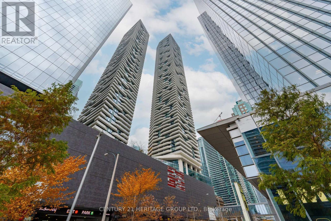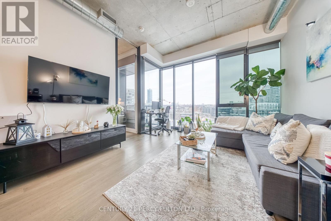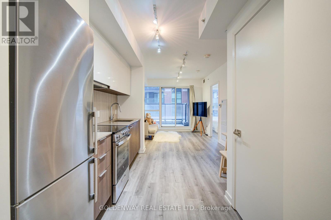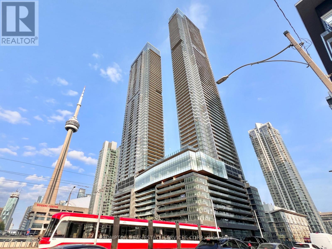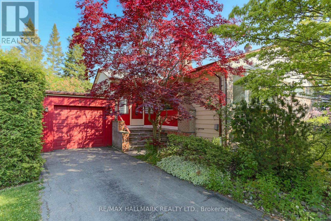1129 - 498 Caldari Road
Vaughan, Ontario
Welcome to this stunning well designed luxury new studio. This spacious, bright unit offers a modern layout with high-end finishes throughout. Natural light fills the space with large window. Unblocked wonderful view with 55 Sq Feet big balcony. It features combined dining and kitchen area to make living and hosting easy! Luxury kitchen features quartz countertops, stainless steel built-in appliances, and a trendy backsplash, making it as functional as it is beautiful. Walk out to balcony through kitchen with sliding glass doors. Coffered ceiling makes the room cozy and modern. Prime location, easy access to transit, major highways, Vaughan Mills Shopping Centre, Canadas Wonderland, and Cortellucci Vaughan Hospital, Vaughan Metropolitan Centre. and a curated selection of dining and grocery options. Don't miss out on this fantastic opportunity to experience the perfect combination of luxury living and convenience. Inclusions: New Appliances - S/S Fridge, Dishwasher, Stove. Washer & Dryer. Existing Light Fixtures. (id:61852)
Homelife New World Realty Inc.
(Bsmt) - 220 Bassett Boulevard
Whitby, Ontario
STUNNING LEGAL BASEMENT APARTMENT ! Welcome To Your New Home In The Highly Sought-After Pringle Creek Community. This Spacious And Fully Renovated Legal Basement Suite Offers Modern Luxury And Total Convenience. The Layout Features A Generously Sized Open-Concept Living And Dining Area, Perfect For Relaxation. The Contemporary Kitchen Is A Chef's Delight, Equipped With Quartz Countertops And Newer Appliances. This Unit Offers One Comfortable Bedroom And A Modern Bathroom. Unbeatable Value With All-Inclusive Rent: Heat, Hydro, Water, And High-Speed Internet(negotiable) Are All Included! You Also Benefit From One Driveway Parking Space And The Luxury Of Your Own Private Ensuite Laundry-No Sharing With The Landlord. Enjoy The Privacy Of A Separate Entrance In A Quiet, Family-Friendly Neighbourhood. Unbeatable Location Walking Distance To Parks And Schools, And Just Minutes To Taunton Road Shopping Centres, Grocery Stores, Restaurants, And Public Transit. Easy Access To Go Station And Highways. A Must See! (id:61852)
Meta Realty Inc.
Main - 9 Stoney Creek Drive
Toronto, Ontario
Spacious and well-maintained 3-bedroom bungalow available for rent in a convenient and sought-after neighborhood near Lawrence & Bennett. Property Features:3 Bedrooms with Attached single-car garage + driveway parking (3 parking spaces total)Generous layout * offering comfort and privacy60/40 utilities split (upper unit pays 60%)Vacant and ready for immediate move-in *Location :Easy access to University (UTSC), College, Highway, and major Shopping areas Family-friendly neighborhood with parks and transit nearby Note: Basement unit is listed separately but can be rented together if desired for extended family or additional space.*Separate Laundry* (id:61852)
Homelife/champions Realty Inc.
9 Stoney Creek Drive
Toronto, Ontario
Spacious and well-maintained full bungalow (main floor plus basement) available for rent in a highly desirable neighborhood near Lawrence & Bennett. Property Features: 3 bedrooms Attached single-car garage plus driveway parking (total of 3 parking spaces)Functional and spacious layout offering comfort and privacy. Vacant and ready for immediate occupancy.**Convenient access to universities and colleges (including UTSC)Close to highway, shopping centers, and everyday amenities. Family-friendly neighborhood with nearby parks and public transit. (id:61852)
Homelife/champions Realty Inc.
2911 - 70 Queens Wharf Road
Toronto, Ontario
Welcome to 70 Queens Wharf Rd 2911! Downtown Premium Forward Condos Just Located Bathurst And Fort York. Easy To Access Hwy. Close To Transits. Clear Cn Tower View. Open Concept Kitchen With Large Quarts Countertop. Build In High End Appliances. South direction with whole year beautiful sunshine. The Unit Comes With 1 Parking & 1 Locker. You'll enjoy access to an exceptional range of amenities, including 24/7 concierge service, a fully equipped gym, an indoor pool, and a peaceful rooftop garden. Steps from transit, highways, the waterfront, Rogers Centre, shops, parks, and everyday essentials. (id:61852)
Homelife Landmark Realty Inc.
1706 - 195 Mccaul Street
Toronto, Ontario
Upgraded studio soft loft at **Bread Company Condos**.in Prime Downtown Location, Featuring 9-ft exposed concrete ceilings, floor-to-ceiling windows, and modern finishes. This sun-filled unit offers a sleek, stylish living space. The gourmet kitchen boasts of gas cooking, and stainless-steel appliances, while the spa-inspired bathroom features a rainfall shower. Located steps from U of T, OCAD, Queens Park, and Torontos major hospitals (Mount Sinai, SickKids, Toronto General, and more), this AAA location offers a **Walk Score of 97 and a Transit Score of 100**. Enjoy the trendy dining and entertainment of Baldwin Village just outside your door. Building amenities include a sky lounge, concierge, fitness and yoga studios, co-working space, and an outdoor sky park with BBQ and dining areas. (id:61852)
RE/MAX Paradigm Real Estate
Third - 42 Robert Street
Toronto, Ontario
One Bedroom Appartment on Third Floor, Great Location, Ttc Street Car At The Door,Close To Bank,Shopping Centre,Walking Distance To University Of Toronto. (id:61852)
Homelife New World Realty Inc.
314 - 98 Lillian Street
Toronto, Ontario
A 9' Ceiling Floor To Ceiling Window 2 Bedroom Unit In High Demand Yonge/Eglinton Area. Functional 2 Bedroom 2 Full Bath Layout Boost Almost 800Sqft Living Space. Locker Room Located On The Same Level For Easy Access. Close To Subway! Building Offers State Of The Art Facilities Incl. Outdoor Terrace, Cabana's, Bbq's. Indoor/Outdoor Bar/ Party Rm, Guest Suites, Ttc, Lrt, 40,000 Sqft Loblaws & 7500 Sqft Lcbo Just An Elevator Ride Away. (id:61852)
Prestigium Real Estate Ltd.
1808 - 330 Richmond Street W
Toronto, Ontario
Welcome To This Modern 1 Bedroom Condo In The Heart Of Toronto's Entertainment District, Featuring Magnificent Panoramic, Unobstructed City Views. Step Out Onto The Large Balcony To Enjoy Your Morning Coffee Or Unwind In The Afternoon With A Cozy Setup. The Modern Kitchen Is Equipped With Built-In Appliances And Offers Optimized Storage Space. With A Perfect 100 Walk And Transit Score, This Location Supports An Ideal Urban Lifestyle. Everything You Need Right At Your Doorstep. Just Steps From Restaurants, Cafés, Bars, Shops, Grocery Stores, Entertainment Venues, Boutique Fitness Studios And More. You Are Also In Close Proximity To King West, The Financial District, Rogers Centre, And The CN Tower. This Is City Living At Its Finest! (id:61852)
Psr
19 Talwood Drive
Toronto, Ontario
Stunningly Renovated 2+1 Bedroom Executive Home on a Rare Lot Sliding onto a Ravine. New Roof Installed Last Summer. Welcome to this beautifully updated residence nestled on a serene, park-like lot offering unmatched privacy and natural beauty. Set on approximately half an acre and siding onto a lush Ravine, this home offers the peaceful feel of country living right in the city. Tastefully renovated with thoughtful additions, this home features spacious living areas and breathtaking four-season views. Whether you choose to move in and enjoy as-is, expand, or build your custom dream home, the possibilities are endless. Located near top-rated schools including Rippleton, St. Bonaventure Catholic, and prestigious private options. Steps to beautiful parks, Edwards Gardens, TTC, Shops at Don Mills, Longos, and much more. A rare and remarkable opportunity to live in one of Toronto's most desirable and tranquil settings. (id:61852)
RE/MAX Hallmark Realty Ltd.
2015 - 55 Cooper Street
Toronto, Ontario
Experience breathtaking west-facing views from the expansive balcony of this modern 1-bedroom suite. Floor-to-ceiling windows flood thespace with natural light, complementing the sleek laminate flooring and high-end appliances. Located in the heart of the city, you're just stepsfrom top amenities including LCBO, Farm Boy, Sugar Beach, Loblaws, St. Lawrence Market, and George Brown College. The Financial District iswithin walking distance, making this the perfect home for urban professionals. Don't miss out on this unbeatable location! (id:61852)
Homelife Frontier Realty Inc.
305 - 21 Scollard Street
Toronto, Ontario
Welcome to Yorkville ! a 1 Bedroom + Den, with locker and South facing double balcony- Off bedroom and living room- Welcome to "The Villas" Complex of 18 Yorkville. A rare opportunity to own in an exclusive boutique low rise building in the heart of Yorkville, adjacent to the renowned Four Seasons Hotel & Residences. A smart, efficient layout, high ceilings, and floor-to-ceiling windows that bring in an abundance of south natural light. 7 storey building with it's own gym on the Gr Floor. The den is ideal for a home office or reading room. Bedroom and Den have generous closets. The kitchen is functional and stylish with premium granite counters, mirrored backsplash, stainless steel appliances and a breakfast bar. The open concept living and dining are ideal for entertaining. Enjoy a quiet unit with a generous full-length balcony overlooking the " The Yorkville Town Square" Historical Clock Tower.and Library. The building shares full access to the luxury amenities at 18 Yorkville next door. Combined amenities include concierge, exercise room, party room, sauna, media room, billiards room, rooftop deck, and visitor parking. Steps to the heart of Yorkville's dining, high end shopping, and designer boutiques. Bloor and Yonge Subway ( 2) lines. A Short walk to Eataly, The ROM, Queens Park, University Health Network as well as U of T. Some photos are virtually staged. (id:61852)
Real Estate Homeward
902 - 30 Roehampton Avenue
Toronto, Ontario
Spacious 2 Bedrooms, 2 Bathrooms, Ensuite Laudry, Unobstructed Views, Corner Unit, S/S Kitchen Appliances, Open Concept Living, Big Balcony, Steps To Subway, Transportation, Shopping And Parks! Balanced Bedrooms, Fl To Ceiling Windows. Fantastic Amenities, Stainless Steel Appliances, Glass Shower Doors & Rainhead In Master. Rental Price Includes 1 Parking & 1 Locker. (id:61852)
RE/MAX Dash Realty
216 - 33 Frederick Todd Way N
Toronto, Ontario
Welcome to Upper East Village on Leaside, where modern luxury meets prime Toronto living. This exceptional 1-bedroom / 2 washroom loft-style suite offers sophisticated urban living with soaring 10-foot ceilings and a private terrace, customized closets, lots of storage, and seamless design with no bulkheads. Locker and high-speed internet Included. Experience walkable luxury just one block from the highly anticipated LRT Laird Station (opening early 2026). Enjoy immediate access to excellent transit connections, the serene Sunnybrook Park, top-rated schools, restaurants, the new Fairground Racket Club, and premier shopping destinations. The DVP is minutes away for easy commuting, with Sunnybrook Hospital, the Aga Khan Museum, and the stunning Edwards Gardens all nearby. Residents enjoy 24-hour concierge service, an indoor heated pool, steam room, a fully equipped cardio and weight room, a vibrant outdoor lounge with fire pit and BBQ, and an elegant private dining room-perfect for entertaining. (id:61852)
Tfn Realty Inc.
2004 - 30 Heron's Hill Way
Toronto, Ontario
Discover the Monarch-built legacy at Herons Hill, ideally located at Sheppard and the 404. Enjoy easy access to Fairview Mall, subway, and TTC right at your doorstep. This bright and spacious unit boasts a smart layout with 9-foot ceilings and fresh paint throughout. The building offers an array of top-tier amenities, including a fitness center, indoor pool, sauna, billiards, and a cyber lounge perfect for relaxation and entertainment. Experience the ultimate in convenience and comfort in this stunning home. **EXTRAS** Use Of Fridge, Stove, B/I Dishwasher, B/I Microwave, Washer, Dryer, All Elf's, Ensuite Security System. Tnt Pays Own Hydro & Contents Insurance. (id:61852)
Century 21 King's Quay Real Estate Inc.
1209 - 4978 Yonge Street
Toronto, Ontario
Gorgeous Menkes Built Luxurious 'Ultima' Condo. Located In The Heart Of North York. Rare Find Bright, spacious, and meticulously maintained 3-Bedroom Unit featuring a desirable split-bedroom layout for enhanced privacy. Open-concept layout that flows seamlessly into the living space. This Bright And Spacious Corner Unit With Stunning Views! Large windows bring in plenty of natural light, creating a warm and inviting atmosphere. Primary bedroom includes a generous walk-in closet. Hardwood Flooring In Living Room. A Balcony To Enjoy The Outdoor And Views. Direct Underground Access To Two Subway Stations, North York Centre & Sheppard Station, And North York Civic Centre, Library, Art Centre, TDSB, Restaurants, Mel Lastman Square, Supermarkets, Empress Walk, Movie Theater, LCBO, Etc. Minutes To Hwy 401. Fabulous Building Amenities Including 24 Hour Security, Indoor Pool, Gym, Guest Suites, ample guest parking, Sauna, Billiard Room, Golf Centre & Party Room, And Etc. This One Should Not Be Missed! (id:61852)
Homelife New World Realty Inc.
1621 - 2020 Bathurst Street
Toronto, Ontario
Welcome to modern luxury Brand New Forest Hill Condo! This Sun Filled 3 Bedroom & 2 Bathroom Corner Unit offers breathtaking & unobstructed city views and boasts high ceilings! The main living area is bright & spacious with floor-to-ceiling windows & a walk-out to the large balcony. Fantastic Layout, Open Concept Living/Dining Rooms. Extraordinary modern kitchen adorned with premium built-in stainless steel appliances, stone countertop, backsplash. Entertain in style with a wine bar. The spa-inspired baths, are adorned with custom tiles. All bedrooms are well-proportioned and well-lit, the primary bedroom featuring a walk-in closet. Amenities are including a grand lobby, 24/7 concierge, automated parcel storage, Zen yoga studio, shared workspace for private & social gatherings, fully equipped gym, & an outdoor lounge W/BBQs, guest suites, and much more. Minutes from Allen Expw /401, Yorkdale Mall, Public Schools and Private Schools Upper Canada College, Bishop Strachan School, St. Michael's College School. Rare direct underground access to Forest Hill LRT Station, which also connects to the Eglinton subway stations. TTC bus routes run right past the front door. Travel throughout the city and the GTA via Allen Rd connecting to Hwy 401. (id:61852)
Homelife New World Realty Inc.
402 - 30 Nelson Street
Toronto, Ontario
Fully Customized Designer Luxury Condo In Sought After Studio 2! Open Concept Layout With High 9Ft Celings, With its open-concept layout and floor-to- ceiling windows, Natural light fills the space. Luxury kitchen features quartz countertops, built-in appliances, and a trendy backsplash, making it as functional as it is beautiful. Perfectly Situated In The Downtown Core. Surrounded By Restaurants, Theater, Shopping, Sporting Events And Attractions. Steps To University Ave, Path, Osgoode & St. Andrews Subway. Extensive Building Amenities including a rooftop terrace with a hot tub and BBQs, a fully equipped gym, a party room, sauna, and 24-hour concierge & More. Don't miss out on this fantastic chance to own in one of downtown Torontos most sought-after buildings! (id:61852)
Homelife New World Realty Inc.
15 Chartwell Road
Oakville, Ontario
15 Chartwell Rd offers a lifestyle of unparalleled luxury. Drive through the gates & discover the grandeur of this palatial estate. South of Lakeshore,1 door from the lake on a HALF ACRE LOT. Painstakingly curated, the contemporary limestone masterpiece you've been waiting for. Solid iron doors lead to a grand foyer revealing the opulent book matched marble floors. Floor to ceiling wdws & French doors flood the house with light. Cascading waterfalls fank the hall.The Dining Room has statement lighting & servery making hosting a breeze. Soaring 18-ft ceilings & a grand gas f/p are focal points of the Great Room,w/captivating views of the resort style yard. Experience culinary excellence in the black lacquer& glass kitchen by NEFF that features top of the line appliances & a B/I coffee machine & butlers pantry. The intimate Living Room with f/p is the ideal retreat. A main floor office w/built-in cabinetry.2 powder & 2 laundry rooms. The backyard oasis has a gunite pool, waterfalls, fire bowls, covered terrace & outdoor kitchen & f/p.The pool house has a change room,3-pc bath & servery. Towering trees surround the home & are positioned to create privacy. A stone driveway,circular fountain & lush gardens create a breathtaking landscape.Floating marble stairs divide the 3 levels of this home or, you can take the elevator. Skylights make the upstairs airy & bright.The principal suite has nearly 13-ft ceilings, an exquisite 6-piece ensuite & 2 W/I closets. A private balcony overlooks the yard.3 add'l bdrms have 10-ft ceilings,private ensuites & W/I closets. The LL caters to all family members. A 5th bdrm/ensuite makes an ideal guest suite.Gym,R/I Golf Simulator,home theatre,Wine Cellar& doggie Spa. The Games & Rec Rooms have a 2nd kitchen & W/O.Heated garage,baths &LL flrs.Automation. Designed by Bill Hicks & features the artistic creativity of the KT Design Group. Located on Oakville's Street of Dreams, this is an iconic living space designed to impress!Luxury Certified! (id:61852)
RE/MAX Escarpment Realty Inc.
RE/MAX Escarpment Realty Inc
2250 Chancery Lane W
Oakville, Ontario
Designed to capture panoramic water views - Waterfront luxury awaits at 2250 Chancery Lane W. On exclusive SE Oakville enclave, this modern masterpiece offers 9,177 sf w/5 bdrms & 7 baths. Bright & airy w/ soaring 10ft ceilings on every level & vast windows. Chef's kitchen w/ modern cabinetry, quartz countertops & slab backsplash & top-of-the-line Gaggenau B/I appliances. All living & entertaining spaces are generously proportioned, offer lake vistas & lux finishes such as suspended slab fireplaces, designer lighting & integrated storage to maintain a sleek aesthetic. Multiple walkouts lead to natural stone terrace & infinity pool. MF office. Upstairs - Primary retreat, w/spa-like ensuite & Lake views. 3 add'l bdrms, each w/ensuite, & a laundry rm. Lower Level-Automated theatre, golf simulator, rec/games room w/wet bar; 5th bedroom, exercise room, wine wall, 2 full bathrooms, & walk-up to yard. 3-level elevator, heated tiled floors & full home automation. LUXURY CERTIFIED. (id:61852)
RE/MAX Escarpment Realty Inc.
280 Park Street
Chatham-Kent, Ontario
The Most Affordable Property in All of Chatham-Kent! Opportunity knocks at 280 Park St, Chatham-the cheapest property in all of Chatham-Kent! Whether you're an investor, first-time homebuyer, or business owner, this versatile bungalow offers incredible potential. Currently vacant and ready for immediate possession, this property is zoned commercial but has been previously used as a residential home and can be easily rezoned back if desired. Featuring 3 bedrooms, an open-concept living, dining, and kitchen area, this home provides a functional layout that suits both residential and business needs. Located in the heart of Chatham, this is an excellent opportunity to own a budget-friendly property with flexible zoning options. (id:61852)
Rare Real Estate
47 Ruffian Road
Brantford, Ontario
Welcome to 47 Ruffian Road, a peaceful and inviting home located in one of Brantford's most desirable neighborhood's. This non-shared unit offers exclusive use of the entire main floor, featuring a spacious primary bedroom with private ensuite, a second bedroom, and an additional full bathroom. Enjoy a modern kitchen with stainless steel appliances, bright and comfortable living and dining areas, convenient laundry, and access to a beautifully landscaped backyard. The basement and garage are not included in the lease. Situated on a quiet, low-traffic street close to schools, parks, and playgrounds, this friendly, tree-lined neighbourhood offers a welcoming community atmosphere. One parking space is included, along with complimentary storage. Utilities and internet are extra. An excellent opportunity to enjoy a spacious, well-maintained home in a sought-after location, offering comfort, privacy, and convenience. (id:61852)
Royal LePage Meadowtowne Realty
430 Bankside Crescent
Kitchener, Ontario
Thoughtfully updated and move-in ready, this carpet-free 4-bedroom, 2-bathroom semi-detached home features new vinyl flooring (2025), a refreshed kitchen with new laminate countertops and backsplash (2025), fresh paint throughout (2025), and a fully concrete exterior for truly low-maintenance living. The functional layout includes both a formal living room and a separate family room, offering flexible spaces for everyday living and entertaining. An extended driveway (concrete & interlocking - upgraded in 2021) accommodating up to 5 vehicles that adds rare convenience. The main level offers a bright, well-lit formal living room with ton of natural light, dining area and 3 spacious bedrooms - ideal for everyday family living. The lower level expands your living area with a separate family room, perfect for extended family, guests, a home office setup, or a recreation room. Renovated bathrooms (upgraded in 2021) on both levels add comfort and peace of mind, while the practical layout offers flexibility for a variety of lifestyles. Step outside to enjoy a maintenance-free fully fenced backyard, ideal for first-time buyers, downsizers, or anyone looking to spend less time on upkeep and more time enjoying their home. The extensive concrete work surrounding the property enhances both durability and curb appeal. Set in a family-friendly Kitchener neighbourhood, this home is conveniently located near schools, parks, shopping, and transit, making day-to-day living easy and connected. Perfect for growing family, savvy investor, or buyer seeking a move-in-ready, low-maintenance, carpet-free home. (id:61852)
Keller Williams Innovation Realty
Lower - 85 Covington Crescent
Kitchener, Ontario
WEST KITCHENER - Highland Rd W and Ira Needles Blvd 2 FREE PARKING INCLUDED! ALL UTILITIES INCLUDED (A $250 SAVINGS)! EXCLUSIVE USE OF PRIVATE BACKYARD WITH HUGE DECK AND SHED! NOTHING SHARED! VERY LARGE OPEN CONCEPT 3 BEDROOM APARTMENT NOT LIKE OTHER BASEMENT APARTMENTS - 50% ABOVE GROUND WITH LARGE BRIGHT WINDOWS AND SEPARATE ABOVE GROUND WALK-OUT ENTRANCEPRIVATE LAUNDRY. So many features to list: Professional Property Management - well maintained home and fast repairs 2 Free Parking Spots Included! Large Modern Kitchen Hardwood Flooring throughout - No Carpet! Very Large & Bright Above Ground Living Room to entertain guests! Huge Private Deck, Exclusive use of Backyard & Shed! Air Conditioning Included. Walk to schools, parks, transit and shopping Located on quiet street in family neighbourhood. YOU MUST SEE THIS HOME TO BELIEVE!!!! ....SPOTLESS - NOTHING TO DO - JUST MOVE IN! No Smoking inside home and no dogs please (noise issue). Looking for clean and responsible tenants. AVAILABLE IMMEDIATELY (id:61852)
Sutton Group Realty Systems Inc.
16 Clear Valley Lane
Hamilton, Ontario
Welcome to this stunning 3-storey family sized townhome with over 2,100 sq ft, offering the best price per square foot value in the Hamilton area. Expertly built by quality builder Sonoma Homes with over $100,000 in upgraded features & finishes, including, oak stairs, upgraded kitchen, brick, stone, stucco exterior (no siding)& much more. Thoughtfully designed with modern living in mind, this home offers a bright, open-concept layout that seamlessly blends style, functionality, & quiet townhome living with the superior demising block wall construction adjacent to your neighbour. You won't hear a thing from your neighbours' home! The spacious main living area is perfect for both everyday comfort and entertaining, featuring contemporary finishes and abundant natural light. With generous sized rooms, this home provides privacy and flexibility for families, professionals, or those working from home. Nestled in a desirable, family-friendly community, this townhome is minutes from parks, trails, schools, shopping, and convenient highway access-offering the perfect balance of peaceful suburban living and city connectivity. A fantastic opportunity to own a beautifully crafted home by a trusted builder in one of Mount Hope's most sought-after neighbourhoods. (id:61852)
RE/MAX Escarpment Realty Inc.
140 Cameron Street
Sarnia, Ontario
NEW YEAR SPECIAL! INCREDIBLE INVESTMENT OPPORTUNITY FOR A COMMERCIAL OWNER OCCUPIED TENANT OR INVESTOR TO OWN A PRISTINE 2,400 SQ FT ONE STOREY BRICK BUILDING WITH FULL BASEMENT WITH A 2 PC WASHROOM. PREVIOUSLY A MEDICAL BUILDING FOR MANY YEARS WITH CLOSE PROXIMITY TO BLUEWATER HEALTH HOSPITAL & CENTRAL SARNIA AMENITIES. ON SITE PAVED PARKING WITH 5 PARKING SPACES IN BACK, WITH 2 SEPARATE GRADE ENTRANCES AT SIDE & BACK FOR EASY ACCESS FOR PATIENTS OR CLIENTELE. PERFECTLY SET UP WITH A WAITING ROOM, 2 MAIN OFFICES, SPACIOUS RECEPTION AREA WITH VAULTED CEILINGS WITH LARGE SKYLIGHT BRINGING IN LOTS OF NATURAL SUNLIGHT. THE MAIN FLOOR 2 PC WASHROOM IS HANDICAP ACCESSIBLE & THE TREATMENT ROOMS ARE ALL WELL APPOINTED. THE LOWER LEVEL HAS A SPACIOUS ROOM LAYOUT, EQUIPPED WITH A SECURITY SYSTEM & FIBRE OPTIC. METICULOUSLY MAINTAINED WITH GREAT CURB APPEAL WITH ENDLESS POSSIBILITIES WITH ITS (GC-1) GENERAL COMMERCIAL ZONING. HOT WATER TANK IS ELECTRIC & OWNED (2021), & HI-EFFICIENCY FURNACE BY RELIANCE (RENTAL). PHYSIO, SPA, DENTAL, ACCOUNTING, LAWYERS, REAL ESTATE, THIS IS YOUR CHANCE TO BUY YOUR OWN BUILDING INSTEAD OF PAYING SOMEONE ELSE RENT! (id:61852)
RE/MAX Metropolis Realty
204 Maple Grove Drive
Oakville, Ontario
CUSTOM EXECUTIVE MASTERPIECE IN PRESTIGIOUS SOUTH-EAST OAKVILLE! Presenting 204 Maple Grove Drive, an almost new luxury residence by OBG Design Group with architectural design by Lima Architects Inc., set on an exceptional 115' x 138' mature, treed lot just north of Lakeshore Road. Offering over 6,000 square feet of finished living space, this home was impeccably crafted for refined everyday living and grand scale entertaining. A circular driveway with parking for up to 12 vehicles creates a commanding first impression, complemented by a rare three-car garage featuring heated floors and sleek glass doors. Inside, 10' ceilings, expansive windows, and abundant natural light highlight the home's elevated finishes, including coffered ceilings, electric window blinds, and dramatic staircase accent lighting. The transitional modern layout offers 4+1 bedrooms, 7 spa-inspired bathrooms with heated floors, and five fireplaces. The spectacular chef's kitchen anchors the main level, showcasing quartz countertops, an oversized centre island, and commercial-grade Wi-Fi enabled Thermador appliances. The adjoining living room stuns with a 20' ceiling, gas fireplace, and seamless walkout to the backyard. The lower level is a true retreat, complete with radiant heated floors, a theatre room with 180" projection screen, full bar, games area, gym, nanny suite, and a glass-enclosed wine cellar. Outdoors, enjoy a 400 square foot covered living area with gas fireplace, ideal for year-round enjoyment. Additional highlights include a whole-home audio system with 8 speakers, central security with 8 cameras, upgraded central vacuum, 7-zone inground sprinkler system, rough-in for Tesla charger, and rough-in for security gates. Ideally located near the lake, top-rated schools, major highways, and every essentials, this exceptional residence delivers a rare combination of luxury, functionality, and timeless design - the ultimate South-East Oakville lifestyle. (some images have virtual staging) (id:61852)
Royal LePage Real Estate Services Ltd.
1705 - 3 Marine Parade Drive
Toronto, Ontario
For More Information About This Listing, More Photos & Appointments, Please Click "View Listing On Realtor Website" Button In The Realtor.Ca Browser Version Or 'Multimedia' Button or brochure On Mobile Device App. (id:61852)
Times Realty Group Inc.
2606 Ambercroft Trail
Mississauga, Ontario
Welcome to this fully upgraded gem located in Central Erin Mills area. This beautiful home boasts an array of modern features and luxurious finishes including elegant 24 x 24 tiles and rich hardwood flooring that flows seamlessly throughout main and 2nd floor. The gourmet kitchen is a chef's dream, featuring quartz countertops, upgraded backsplash, spacious eat-in area. Walk out to sun-filled deck that overlooks serene green space, perfect for al fresco dining and relaxation. bathrooms have been tastefully modernized with quartz countertops and high-end fixtures. The home is graced by a stunning Scarlet O'Hara oak staircase, adding a touch of classic charm. (id:61852)
King Realty Inc.
7 Wallace Avenue
Caledon, Ontario
Welcome to 7 Wallace - a charming and affordable opportunity to own a piece of history. This warm and welcoming home combines classic character with the chance to make it your own. Original wood floors, tall ceilings, and beautiful vintage details give it a personality you just can't find in newer homes. The flexible layout offers great options for modern living. The front area is perfect for a home office or small business space - ideal if you work from home or dream of running something of your own. Enjoy the outdoors with a spacious backyard that's private and full of potential for relaxing, gardening, or entertaining friends. There's also a detached garage for parking or storage, plus a charming garden shed that adds extra space and a touch of cottage feel. Whether you're starting out, downsizing, or looking for a home that can grow with you, 7 Wallace offers comfort, character, and room to make it truly yours - all in a peaceful setting that feels like home the moment you arrive. Enjoy all Palgrave has to offer right in your backyard- located steps from beautiful walking trails, Caledon Hills Brewery, Equestrian Park, and the highly regarded Palgrave Public School. (id:61852)
Royal LePage Rcr Realty
3802 - 1926 Lakeshore Boulevard W
Toronto, Ontario
YOU ARE ON VACATION ALL YEAR AROUND Elegant living on Lakeshore Blvd Views Of South East And North East Every Morning From 38th floor Amazing Location! 3 Bdrm+3 Baths With Large Balcony Open Style Living/Dining Space With Smooth 9 Ft Ceilings, Amenities, Fitness Center ,Yoga, Pool Etc. Convenient Location With Easy Access To Downtown, 427, Qew, Lakeshore & Transit. High Park, Waterfront Trails/Beach. YOU ARE ON A VACATION ALL YEAR AROUND (id:61852)
Century 21 Skylark Real Estate Ltd.
58 White Oaks Road
Barrie, Ontario
Welcome to a truly one of a kind opportunity to own a prime piece of waterfront real estate nestled along the sandy shores of Kempenfelt Bay. This large corner lot offers the perfect blend of natural beauty and urban convenience, with a very unique setting that offers both private and panoramic views. Enjoy direct waterfront access from your own private dock while soaking in the vibrant hues of a sunset over the city skyline. The views here are nothing short of spectacular. Inside, you'll find over 3,300sq ft of bright open-concept living space, 4 spacious bedrooms, 3 bath and prime canvas ready to be transformed into your custom-designed lakeside oasis. The layout, lot size, and location combine to offer unmatched potential for both everyday living and unforgettable entertaining. Perfectly positioned in a sought-after South Shore, in the heart of Minet's Point, you're steps from the beach, walking trails, bike trails, and convenient urban amenities . Enjoy front-row seats to Barrie's iconic waterfront events, including air shows, fireworks, and city celebrations all from your own backyard. This is more than just a home; its a lifestyle. With sunset vistas, cityscape charm, and unmatched waterfront access, this property delivers the best of both worlds and it is waiting for you. (id:61852)
Century 21 B.j. Roth Realty Ltd.
234 Touch Gold Crescent
Aurora, Ontario
Welcome to 234 Touch Gold Crescent, Aurora! This stunning executive residence offers a perfect blend of modern luxury and timeless elegance in Aurora's most sought-after neighborhoods.***Original Owner with Less than 5 Years New***One of the biggest models in the Subdivision with Over 3500 SQT Above Ground Living Space***Hard Wood Floor and LED Lights Throughout***Rare Offer Featuring 5 bedrooms+ Library and 5 bathrooms! This home boasts an open-concept layout with 10-foot ceilings on the Main Floor, large windows, and abundant natural light throughout. **Featuring a stately library and an executive-style office on the main level, this home blends luxury with functionality.** The gourmet kitchen is a chef's dream, open concept, complete with high-end stainless steel appliances, quartz countertops, a spacious island, and custom cabinetry. The inviting family room with a cozy fireplace creates the perfect setting for gatherings. ***Soaring double-height foyer***Upstairs, 9 Ft Ceiling, the luxurious primary suite offers a spa-inspired 5-piece ensuite and a large walk-in closet. Every bedroom is generously sized and has an ensuite, each with ample storage and comfort. **Convenient 2nd-floor Laundry**. The full and high basement provides a huge space, upgraded Extra-High Basement Windows, ideal for a home theater, gym, or recreation room. Outside, enjoy a beautifully landscaped yard with a private patio, perfect for entertaining or relaxing. Including BBQ Gas Pipe, Storage Shed, and Gazebo. The spacious garage comes equipped with a bike rack and an EV charging rough-in for modern convenience! ****Located beside Magna Golf Club, close to the Community Center, Wetlands Park Trail, minutes to the 404 Highway, top-ranked schools, Dr. GW William Heigh with IB Program, parks, shopping plazas, restaurants, Walmart, supermarket, and transit, this home offers both convenience and lifestyle! (id:61852)
Century 21 Landunion Realty Inc.
152 First Nations Trail
Vaughan, Ontario
ONE BEDROOM (4.5M x 6.0M with bathroom) at second floor for rent. Only accept FEMALE (Male guest strictly NOT allowed)!!! Tenant get designated Dining area. Sharing kitchen with landlord (Female). Hardwood floor and 9ft ceiling. All utility and Hi-speed internet included.This Is Located In The Vicinity Of The Famous Kleinburg Village Which is Popular & Filled With With Renowned Restaurants , Chop House , Cafes , Ice Cream Parlours and Pizzerias. This Area Is Also Known For Golf Courses , Trails , Parks , School & Great Proximity To Various Highways Such As Highway 427 , 400 , 27 & 7. You are 15 Minutes From The Airport , 12 minutes To Wonderland , 15 Minutes To Vaughan Mill Malls. (id:61852)
Bay Street Group Inc.
A - 3301 Langstaff Road
Vaughan, Ontario
Private individual office available for sublease within a well-established, professional real estate office. Ideal for a professional in a related field such as mortgage, legal, accounting, insurance, marketing, or other business services seeking a collaborative yet focused work environment. The office is currently being built out and will be fully completed and ready for occupancy March 1st. Subtenant will enjoy shared access to a boardroom and meeting room, with high-speed Wi-Fi included. Phone line to be arranged by the subtenant. Excellent opportunity to work alongside industry professionals in a polished office setting. (id:61852)
RE/MAX Noblecorp Real Estate
126 Wood Lane
Richmond Hill, Ontario
Modern, High technology Custom built home on one of a kind lot overlooking Mill Pond. Sprawling Forested Lot. One of the Largest Properties & Most Desirable Location. Showcases Refined and Superior Attention to Details. Expansive Principal Spaces Beautifully Appointed w/Modern Finishes. 12F Main Floor Ceiling and 10F 2nd Floor Ceiling. Gourmet Chef-inspired Kitchen w/ Custom Cabinetry, Quartz Counters and Walk-out to Extraordinary Backyard Retreat. Heated Concrete Floors Though out main Floor and Basement. Spacious main Floor Office With Fireplace & Book matched Stone Surround. Hardwood Floors Through out 2nd floor. Custom Aluminum European Windows. Custom Front Door. Solid Core Interior Doors with Magnetic Lock. Ultra Modern paneled Walls. Masterpiece Oak Stairs with Open Raiser Steps and Aluminum and Glass Railings. LED Modern Lights. Custom Window Coverings. Primary Bedroom w/Bespoke walk-in Closet, opulent 6 piece ensuite w/Steamcore Spa & Soaking Tub. 3 other bedrooms with W/I Closets and Own Ensuites. Lower Level Boast Wet Bar (can be used as 2nd kitchen). Large Living/Dining Room w/walk-out to backyard. Bedroom with 3 piece ensuite. Theater Room. Sophisticated Street Presence w/Heated Driveway (id:61852)
Sutton Group-Admiral Realty Inc.
Basement - 60 Gayla Street
Vaughan, Ontario
Utilities Included, Renovated 2 Bedroom Basement for rent with Ensuite Laundry and 1 parking. Quite home, only 2 friendly adults living upstairs. Ensuite Washer and Dryer, Nice Neighborhood, close to all amenities. (id:61852)
Your Home Sold Guaranteed Realty Specialists Inc
20 - 117 Marydale Avenue
Markham, Ontario
Enjoy modern living in this brand new 2-bedroom plus den stacked townhouse at The Markdale Towns in Markham's desirable Middlefield community, featuring a bright open-concept layout with large windows, high ceilings, and a spacious patio; the enclosed den with window and door is ideal as a third bedroom or home office, complemented by 2.5 bathrooms and one underground parking space, all within minutes of Walmart, Costco, No Frills, Canadian Tire, restaurants, shops, public transit, Highways 407 & 401, the GO Train, and excellent schools including Markham Gateway, Cedarwood PS, Milliken Mills PS & HS, Middlefield CI, and Parkland PS. Tenant is responsible for all utilities and Tenant Insurance. (id:61852)
Homelife/future Realty Inc.
417 - 2 Adam Sellers Street
Markham, Ontario
Beautiful 2 Bedroom + Den, 1200+ Square Feet Corner Suite. Both Bedrooms With Ensuites & Lg Closets - Fully Loaded With The Finest Materials And Upgrades Including: Smooth Ceilings, Designer Light Fixtures, Sleek Flooring, Huge Windows W/Custom Blinds & All Door Hardware. The Chefs Kitchen With Upgraded Cabinets, Quartz Counters, Pantry, Ss Appliances, & Breakfast Bar. You'll Love The Enclosed Large Balcony With Unobstructed View. Excellent Location- Steps To Markham Stouffville Hospital & Cornell Community Centre, Viva Transit Terminal, Mins To Go Stations, Hwy 7 & 407. Perfection Is Waiting For You! (id:61852)
RE/MAX Key2 Real Estate
Bsmt - 40 Gray Crescent
Richmond Hill, Ontario
Gorgeous 2 Bedroom Basement With One Parking Spot On Driveway On Quiet Crescent In Centre Of Richmond Hill. Very Family Oriented Neighbourhood With Easy Access To All Amenities, Schools, Shopping, & Restaurants. Tastefully Updated Basement & Totally Renovated (2020) With Separate Laundry. Alexander Mackenzie High School (Ib And Arts Pgm) (id:61852)
RE/MAX Noblecorp Real Estate
2 - 25 Glenside Avenue
Toronto, Ontario
Newly Renovated One Bedroom in Sought After Leslieville close to Greenwood Park, Woodbine Beach, Michael Garron Hospital, Eclectic Shops & Restaurants, 24-hrs TTC, GO Transit & more. The Sun-Lit Interior has been completed with recent Building Code Standards and furnished with Modernized Appliances and Designed with Energy Efficiency in Mind. Each Unit has State of the art Heating and Cooling with it's own thermostat temperature control for luxury and comfort. Move-In READY. Experience All That Leslieville has to offer! The Perfect Choice for Those Wanting a Hassle-Free Living with The Old Charm of one of Toronto's Low-rise Neighborhoods. (id:61852)
RE/MAX Crossroads Realty Inc.
1205 - 4727 Sheppard Avenue E
Toronto, Ontario
Bright & Spacious W/Great North View. One Bedroom and One Washroom with furnished (Room - A), share Kitchen and Laundry. Building Amenities Including Indoor Pool, Sauna, 24 Hrs Concierge, Gym, Party Room. Ample Visitor Parking. Close To Scarborough Town Centre, 401, Restaurants Supermarkets, School And Future Subway Station Is All Within Walking Distance (id:61852)
Homelife New World Realty Inc.
496 Rossland Road W
Ajax, Ontario
Welcome To 496 Rossland Rd. West! Spacious 3 Bedrooms, 3 Baths, Upgraded Sun Filled Townhouse In Desirable Neighbourhood In Ajax. 1661Sqft. Hardwood Floors, Granite Counter Tops. Open Concept Living & Dining. Gourmet Kitchen W/Stainless Steel Appliances, Backsplash & Centre Island. Walk-Out To Balcony. Primary Bedroom W/5-Pc Ensuite, W/I Closet. Ground Floor Family Room W/Walk-Out to Yard, Entry From Garage. Close proximity to Highways, GO & Public Transit, Plazas & Retail Shopping, Parks, Schools & All Amenities. *Pictures were taken prior to previous Tenant moved in. ***Looking for Triple A Tenants*** (id:61852)
Century 21 Millennium Inc.
4602 - 88 Harbour Street
Toronto, Ontario
Luxury Harbour Plaza One bedroom unit on high floor, large balcony with beautiful lake view and city view located in the heart of city center. Laminate floor throughout, B/I appliances, center island with microwave and breakfast nook. Direct access to PATH, walking distance to Union Station, CN Tower, Rogers Centre, Scotia Arena. Close to financial and entertainment district and shopping. Close to all amenities. (id:61852)
Century 21 Heritage Group Ltd.
916 - 170 Bayview Avenue
Toronto, Ontario
Step into a bright and stylish 1-bedroom suite designed for modern city living. Expansive windows fill the home with natural light, while 9-foot exposed concrete ceilings create a bold, loft-inspired feel. Thoughtful design continues with a generous walk-in closet and a sleek kitchen featuring premium built-in appliances including a brand new Bosch stove and contemporary finishes. The result is a space that feels both refined and comfortable. Residents of River City 3 enjoy resort-style amenities including a fully equipped fitness centre, outdoor pool, and dedicated yoga studio. Set in an unbeatable location near the Distillery District, St. Lawrence Market, Leslieville, parks, and downtown, this unit offers exceptional lifestyle value. (id:61852)
Century 21 Percy Fulton Ltd.
321 - 31 Tippett Road
Toronto, Ontario
Welcome to the best one-bedroom layout at the newly built, luxurious Condos! This stunning unit features an open-concept layout with no wasted space, and large floor-to-ceiling windows that flood the space with natural light. Conveniently located just steps from the subway, TTC, shopping, highways, and Yorkdale Mall, this prime location offers ultimate accessibility. The building has Resort-Style Amenities-Fitness Centre, Rooftop Terrace, Party Room, Lounge, 24 HR Concierge, Gym And Much More! A Move-In-Ready Home That Truly Has It All! Don't miss out on this incredible opportunity! (id:61852)
Goldenway Real Estate Ltd.
4312 - 3 Concord Cityplace Way
Toronto, Ontario
*** Sun-Filled One-Bedroom with spectacular lake and vity views at Concord Canada House!*** This beautifully-designed condo is an ideal fit for a working professional or anyone looking for a sophisticated downtown pied-a-terre. Featuring floor-to-ceiling windows with south-west facing views, the unit offers lot of natural sunlight during the day and fantastic city views at night. Contemporary finishes and thoughtful design throughout the unit includes premium Miele appliances, built-in organizers, and a spa-like bath with an oversized medicine cabinet for all your bathroom essentials. Enjoy sunset views from your generous 105-sf balcony that is finished with composite wood. This location is seriously unbeatable! Steps, literally, to Spadina streetcar that goes directly to Union station, THE WELL Shops+Restaurants, Canoe Landing Park+Community Centre, Rogers Centre, and the Waterfront. Minutes to coffee shops, restaurants, supermarkets like Sobeys & Farmboy, fitness studios, Metro Toronto Convention Centre, King West, and Tech Hub. Short walk to Union Station (GO Transit, VIA, UP Express), Financial District, RBC Waterpark Place, Scotiabank Arena, and Theatre District. Easy access to trails along the Marina and YTZ Airport. All utilities Included except hydro. Live with ease in a professionally-managed unit and move in immediately! (id:61852)
Prompton Real Estate Services Corp.
80 Berkinshaw Crescent
Toronto, Ontario
Exceptional Opportunity on a Prestigious Street! Surrounded by multi-million-dollar homes, this beautifully updated bungalow offers endless potential in one of the area's most sought-after neighborhoods. This sun-filled residence features a stunning rear addition that can serve as a dining room, family room, or den, boasting two walkouts to a lush, private garden. The home showcases a charming stone exterior, mature landscaping, and a fully fenced backyard. Originally a three-bedroom layout, it has been thoughtfully converted into a spacious two-bedroom design for enhanced comfort and flow. Fully renovated throughout, the home includes a brand-new kitchen, new bathrooms, fresh paint, and a new roof, offering modern style and peace of mind. A rare chance to own a beautifully updated property with prime redevelopment potential on an exceptional street! (id:61852)
RE/MAX Hallmark Realty Ltd.

