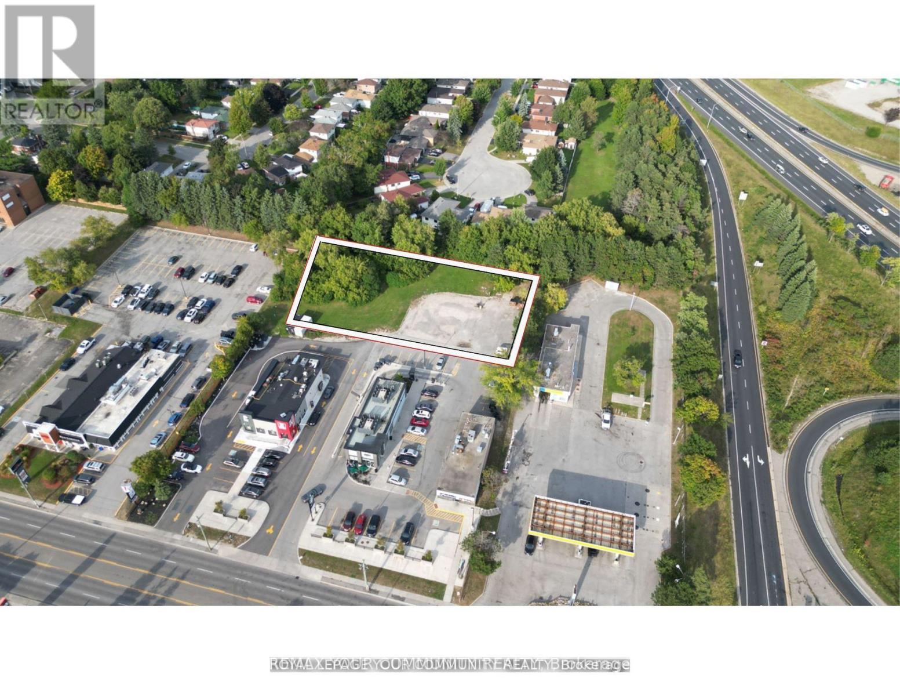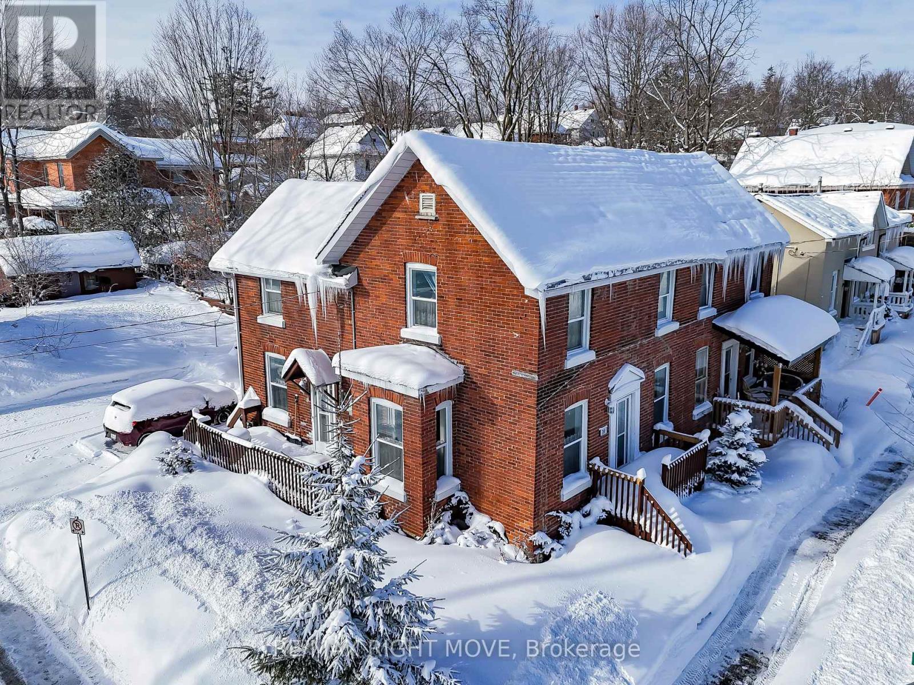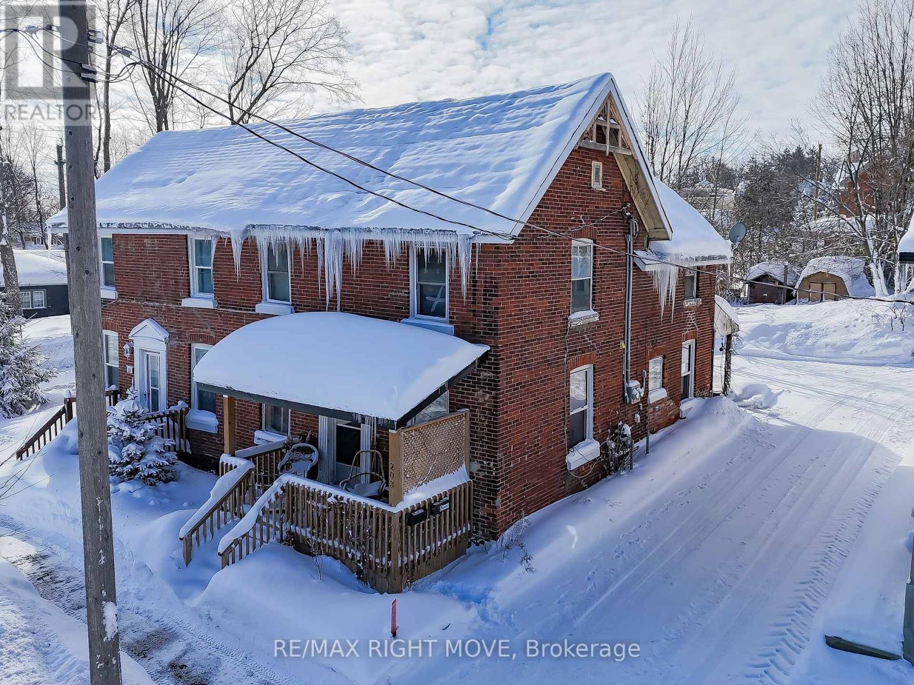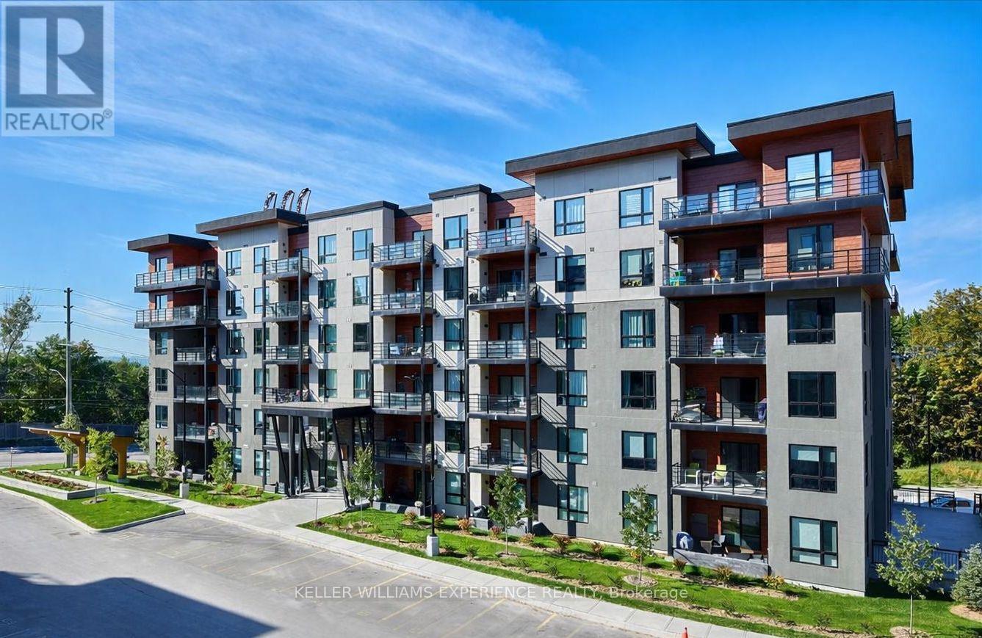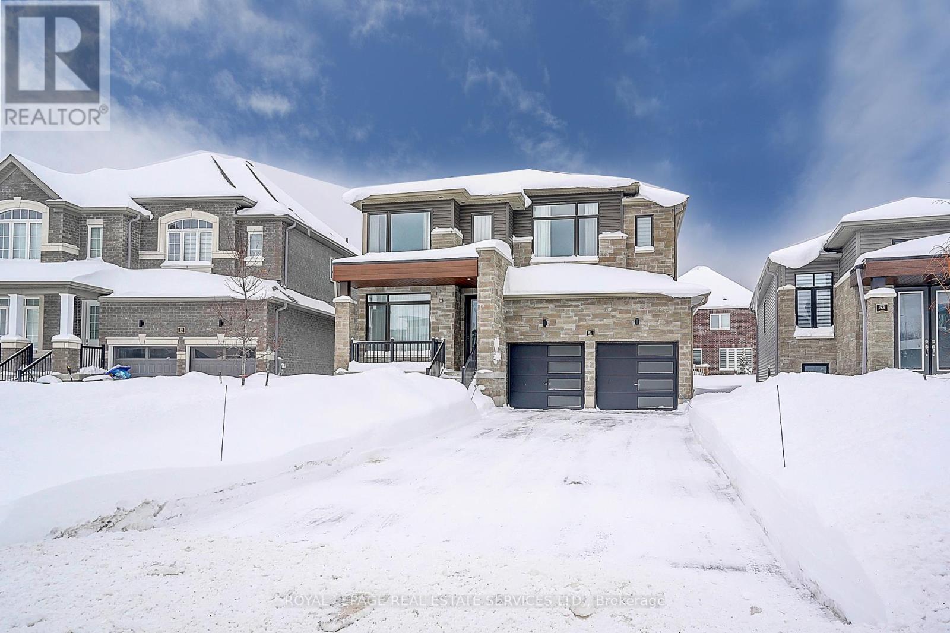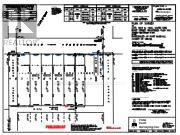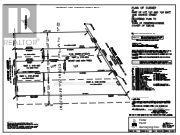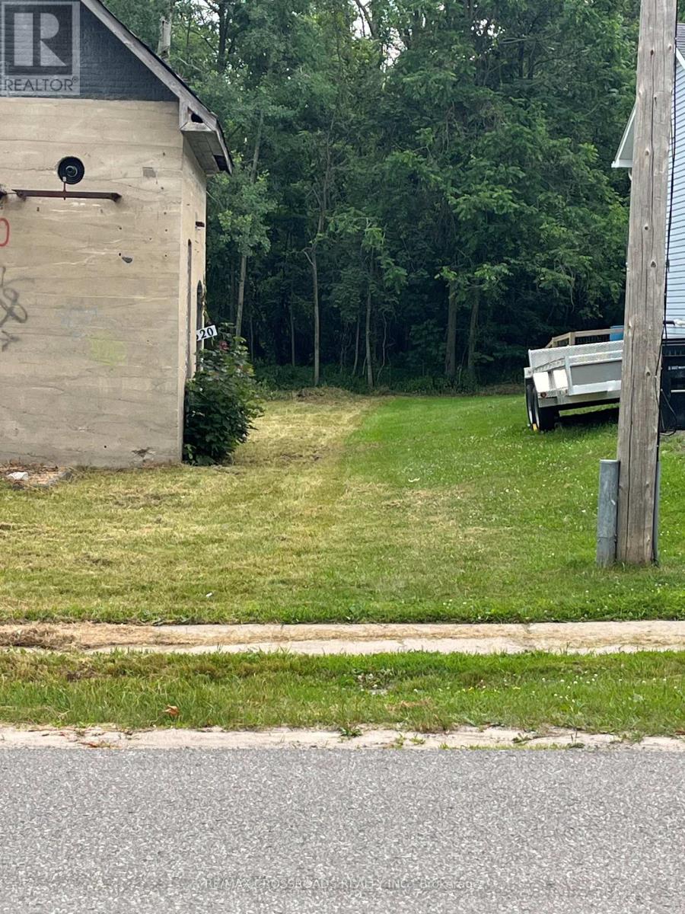Lot 80 Damara Road
Caledon, Ontario
Introducing the Cabo Elevation C by Zancor Homes , a remarkable residence offering 1,972 square feet of beautifully designed living space. This Home combines elegance and functionality, featuring 9-foot ceilings on both the main and second levels, creating an open and spacious atmosphere throughout. The main floor ( excluding tiled areas ) and upper hallway are adorned with 31/4" x 3/4" engineered stained hardwood flooring, adding warmth and sophistication to the home. The custom oak veneer stairs are crafted with care , offering a choice between oak or metal pickets, all complemented by a tailored stain finish to suit your personal style. Tiled areas of the home are enhanced with high-end 12" x 24 porcelain tiles, offering both durability and a polished aesthetic. The Chef-inspired kitchen is designed for functionality and style, featuring deluxe cabinetry with tailor upper cabinets for enhanced storage, soft-close doors and drawers , a built -in recycling bin, and a spacious pot drawer for easy access to cookware. The polished stone countertops in both the kitchen and primary bathroom further elevate the home's luxurious appeal, providing a sophisticated touch to these key spaces. Pre-construction sales Tentative Closing is scheduled for Summer / Fall 2026. As part of an exclusive limited time offer, the home includes a bonus package featuring premium stainless steel whirlpool kitchen appliances, a washer and dryer , and a central air conditioning unit. This exceptional home presents and ideal blend of contemporary design, high-quality finishes, and throughout attention to detail, making it the perfect choice of those seeking luxury, comfort , and style. 80 Damara is backing on to future school/ no sidewalk. (id:61852)
Intercity Realty Inc.
Lot 112 Speers Avenue
Caledon, Ontario
Introducing the Exceptional Fernbrook Homes Glendale B Model, 38-foot lot home offers 2,937 Square Feet of beautifully designed living space. Featuring 9-foot ceilings on both the main and second levels, this home exudes a sense of openness and elegance. Engineered Hardwood Flooring: Elegant 3 1/4" x 3/4" hardwood throughout the main living spaces, with exception of bedrooms and tiled areas. Custom Oak Veneer Stairs: Beautifully crafted stairs with a choice of oak or metal pickets, and a stain finish tailored to your preference. Luxurious Porcelain Tile: High-end 12" x 24" porcelain tiles in selected areas, offering both durability and style. A chef-inspired Kitchen featuring deluxe cabinetry with taller upper cabinets for enhanced storage, soft-close doors and drawers for a smooth, quiet operation, a convenient built-in recycling bin, and a spacious pot drawer for easy access to cookware. Premium Stone Countertops: Sleek, polished stone countertops in the Kitchen and primary bedroom, providing a sophisticated touch to your home. Pre-construction sales occupancy Summer/Fall 2026. Exclusive Limited Time Bonus Package: Stainless Steel Whirlpool Kitchen Appliances + Washer, Dryer & Central Air Conditioning Unit. Development Charges Increase Capped at $7,500 plus HST. All deals are firm and binding. (id:61852)
Intercity Realty Inc.
313 Bayfield Street
Barrie, Ontario
Rare Opportunity for prime exposure on Barrie's Golden Mile! Commercial land to build, on this high traffic artery. 50,000+ daily traffic count. Only vacant land parcel available on Bayfield St. Development land for Office or Retail to be built, zoning permits many uses. Services at lot line. 1.14 ac., preliminary discussions with City to allow 12,915 sf., or submit plan according to user or developer requirement. Join KFC, Taco Bell and Starbucks on this high traffic count Retail corridor. Pylon signage exposure on frontage of property, access via mutual driveway. (id:61852)
RE/MAX Your Community Realty
201 Canice Street
Orillia, Ontario
This charming semi-detached home is ideally located just steps from Couchiching Beach Park and within walking distance to downtown Orillia, waterfront trails, and local amenities. The main level features an open-concept kitchen and living area with a walkout to a side deck, along with a bedroom, den or additional bedroom, laundry, and a 3-piece bathroom. The second level offers three additional bedrooms and a 4-piece bath. An unfinished basement provides ample storage space, and also an older detached garage/shop. New Furnace in October 2025, soundproofing done on main floor and 100 amp panel. A versatile property in a highly desirable location. (id:61852)
RE/MAX Right Move
203 Canice Street
Orillia, Ontario
Excellent investment opportunity in Orillia's desirable North Ward, steps from Couchiching Beach Park. This two-storey semi-detached duplex offers two self-contained one-bedroom units, each featuring a living room, kitchen, primary bedroom, and 4-piece bathroom. Gas boiler heating and parking for two vehicles. Prime location within walking distance to downtown Orillia, waterfront parks, recreational trails, and local amenities. A solid income-producing property in a high-demand rental area. (id:61852)
RE/MAX Right Move
404 - 300 Essa Road
Barrie, Ontario
Welcome to this bright and private 2 bedroom plus den condo, offering one of the most sought-after views in the complex. This exceptional unit is tucked away with all windows overlooking a serene forest backdrop, providing complete privacy with no direct views of other condo units, while still enjoying beautiful city views of Barrie. Ideally located in the heart of Barrie, this condo is within walking distance to grocery stores, hardware stores, and everyday conveniences, while also just minutes to Highway 400 making it an excellent choice for commuters. The thoughtfully designed layout includes a versatile den, ideal for a dining room, home office or additional living space. Brand new flooring and fresh paint completed in 2025 enhance the unit with a clean, updated look throughout. Backing directly onto environmentally protected land, the condo offers a unique connection to nature with access to nearby walking trails, boardwalks, and scenic lookouts creating a peaceful, natural retreat right at your doorstep. The spacious primary bedroom features an upgraded ensuite bathroom, providing a comfortable space to unwind at the end of the day. Step outside to a private covered balcony that permits BBQ use, perfect for enjoying the outdoors in any season. Additional conveniences include underground parking, a storage locker, and access to building amenities, all while enjoying truly maintenance-free living with no snow shovelling. Perfect for downsizers seeking a low-maintenance lifestyle, as well as first time buyers and investors, this private, well located condo offers the ideal blend of nature, walkable amenities, and city convenience. (id:61852)
Keller Williams Experience Realty
51 Nicort Road
Wasaga Beach, Ontario
Welcome to this stunning Fernbrook-built home (2023), ideally located in the growing community of Wasaga Beach. This beautifully upgraded residence (over $100K) showcases hardwood flooring throughout, oversized windows that flood the home with natural light, and a modern, highly functional layout designed for today's family living. The main level features a bright open-concept kitchen with a large central island, upgraded finishes, and seamless flow into the living and dining areas-perfect for both everyday living and entertaining. Thoughtful upgrades throughout the home enhance comfort, style, and long-term value. Upstairs, the home offers four generously sized bedrooms, including two private ensuite bedrooms. Two secondary bedrooms are connected by a Jack-and-Jill bathroom, providing both convenience and privacy, ideal for families with children. The walk-up basement with an excellent layout offers outstanding potential for a future in-law suite, rental income, or additional living space, adding flexibility and investment value to the home. Located in an area poised for exciting future development, including a planned new high school nearby, this neighbourhood continues to grow in value and convenience, addressing what was previously a limited secondary school offering. Enjoy the best of lifestyle and location: just 5 minutes to Wasaga Beach and approximately 30 minutes to Blue Mountain, with year-round recreation including skiing, hiking, beaches, and waterfront activities. A perfect blend of modern upgrades, thoughtful design, and an unbeatable location, this move-in-ready home is an exceptional opportunity for families, investors, or anyone seeking a relaxed lifestyle close to nature. (id:61852)
Royal LePage Real Estate Services Ltd.
14 Rosanne Circle
Wasaga Beach, Ontario
Experience modern living in this newer 4 Bedrooms home with an open concept Kitchen and separate dining room. Located just a 10 minutes drive from Wasaga Beach, This residence offers the perfect blend of style and convenience. The second floor features a laundry room for added ease. Each Bedroom is a cozy retreat, and the master suite includes a walk- in closet and En-suite bathroom. With a prime location, Don't miss the chance to lease this pristine home. Plus, There is a den on the main floor that can be used as a home office, adding to the functionality of this beautiful property. (id:61852)
Save Max Empire Realty
473 Arpin Street
Tay, Ontario
EXCELLENT BUILDING LOT. MUNICIPAL SERVICES WILL REQUIRE EXTENSIONS. LOT IS NOT ON HOLDING ZONING AND IS ABLE TO BE BUILT ON WITH PERMITS IMMEDIATELY. BUYER IS RESPONSIBLE FOR ALL DEVELOPMENT FEES AND EXTENSION COSTS. (id:61852)
RE/MAX Crossroads Realty Inc.
1300 Fuller Avenue
Penetanguishene, Ontario
OVER AN ACRE LOT WITH OAK TREES AND CLOSE LOCATION TO GEORGIAN BAY. HOLDING RESTRICTION ON PROPERTY UNTIL TOWNSHIP INCREASES SEWER CAPACITY. VERY NICE RECREATIONAL HOLDING PROPERTY. SELLER TAKE BACK MORTGAGE AVAILABLE. NICE PROPERTY WITH MATURE TREES. (id:61852)
RE/MAX Crossroads Realty Inc.
320 Albert Street
Tay, Ontario
THIS SMALL CONCRETE BUILDING REQUIRES A COMPLETE ROOF. PROPERTY IS ONLY THREE BLOCKS TO WATERFRONT ON GEORGIAN BAY. IT IS A HOLDING POSITION FOR SEWER HOOKUP UNTIL VICTORIA HARBOUR CAPACITY IS INCREASED. USE FOR RECREATION UNTIL HOLDING IS LIFTED ALLOWING FOR YOUR NEW HOME. SELLER TAKE BACK MORTGAGE IS AVAILABLE. SELLER IS A REGISTERED REAL ESTATE BROKER. (id:61852)
RE/MAX Crossroads Realty Inc.
6 - 999 Edgeley Boulevard
Vaughan, Ontario
Office Available For Sub-Lease. Ideal Location Just South Of Vaughan Mills & Close To Highway & Public Transit. Rent Includes Utilities, Tenant Responsible for Internet & Cable. Professional Uses Only. Tenant Will Have The Use Of Common Areas Including Boardroom, Washroom & Kitchen. (id:61852)
Jdf Realty Ltd.

