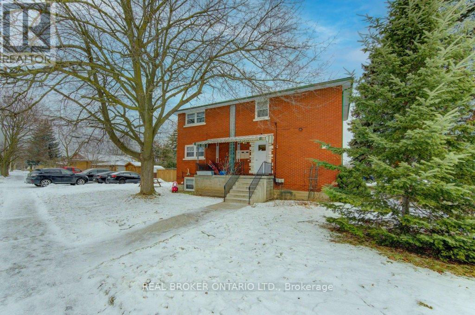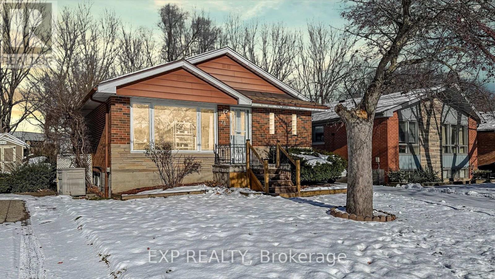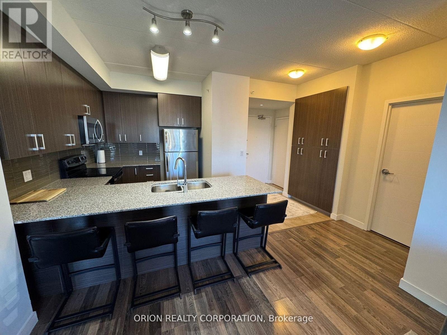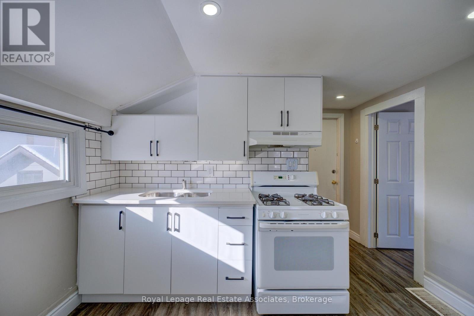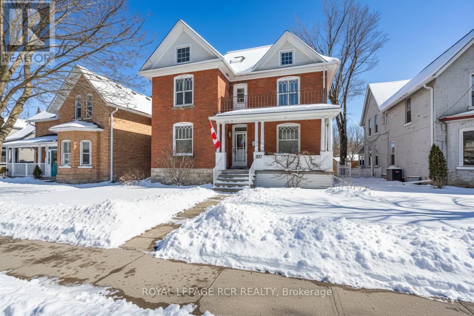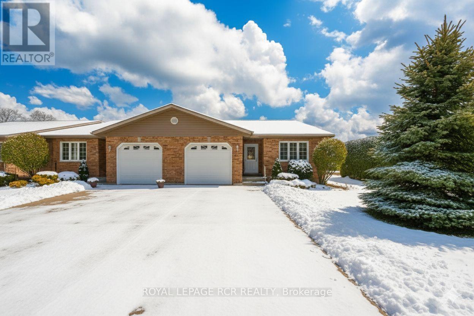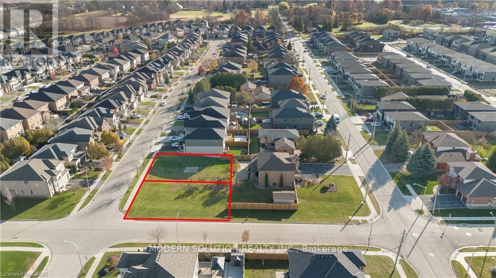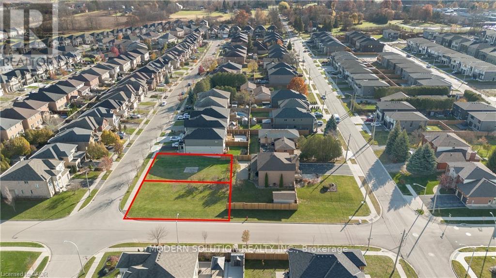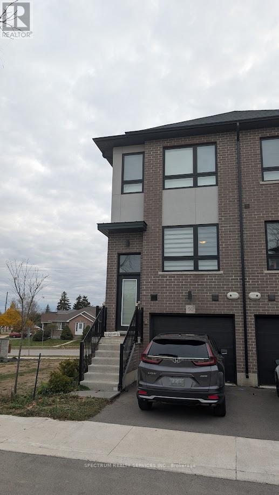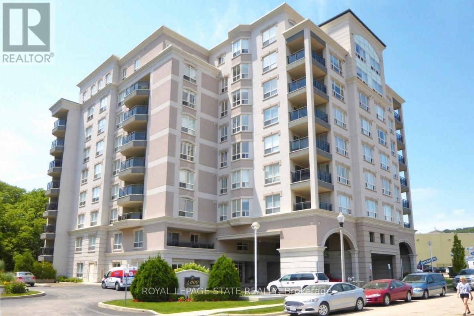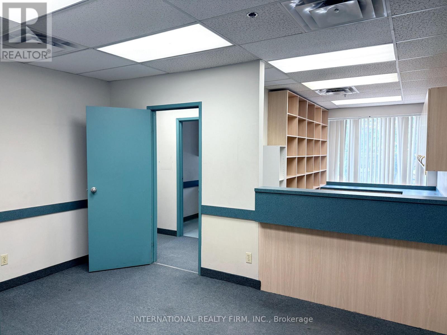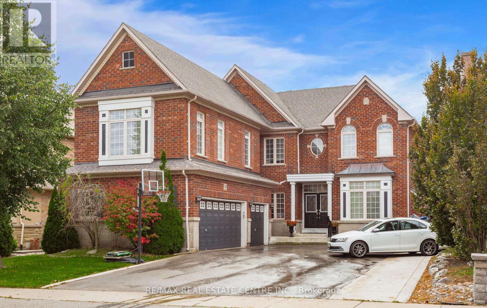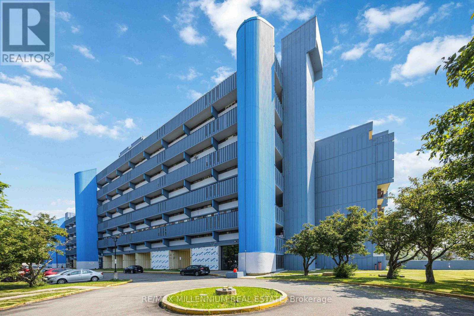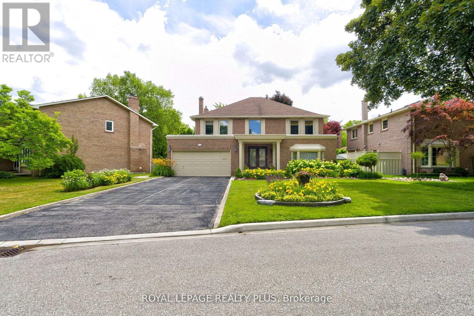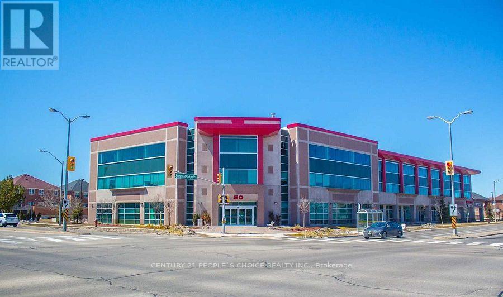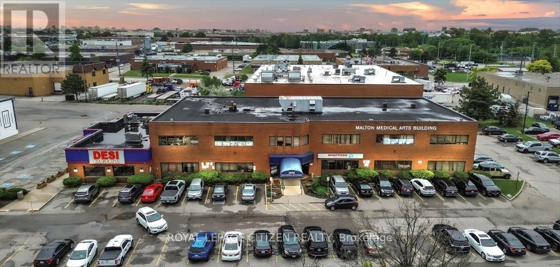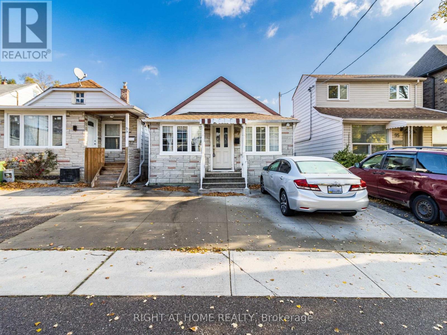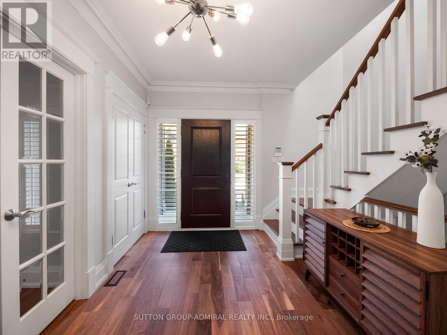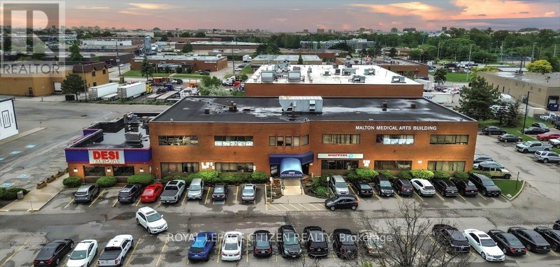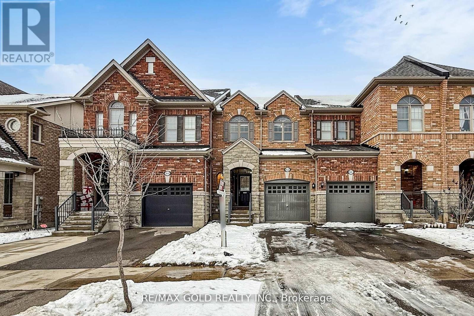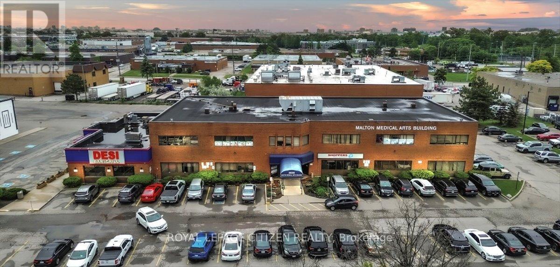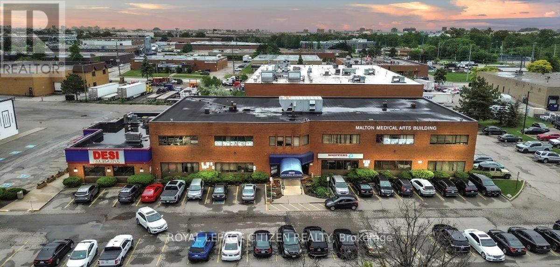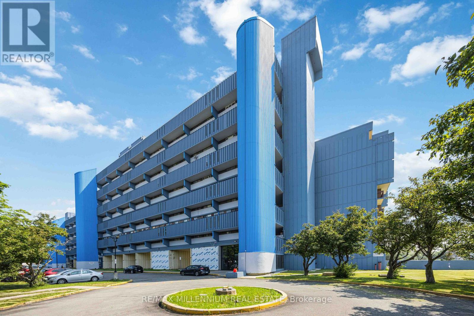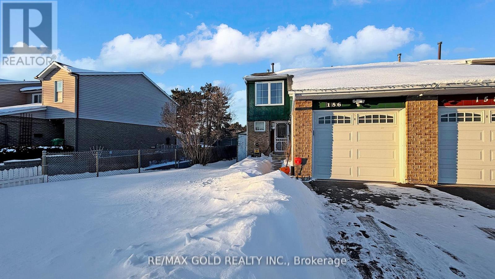109 Eton Drive
Kitchener, Ontario
A remarkable investment opportunity located in the heart of the highly sought-after Rosemount neighborhood in Kitchener. This rare and meticulously maintained triplex offers an incredible turnkey solution for seasoned investors, or a perfect multi-generational living arrangement for families looking to share a roof while maintaining their own private spaces. Situated in a quiet, mature family neighborhood, this property provides the ideal balance of residential charm and urban convenience. The building is thoughtfully configured with two spacious 2-bedroom units and one bright 1-bedroom unit, ensuring a versatile rental mix that caters to a wide range of high-quality tenants. One of the standout features of this property is its exceptional location. Commuters will appreciate the incredibly close proximity to the Expressway and the Highway 7 Victoria Street ramp, allowing for effortless travel across the Region and beyond. Residents are just minutes away from local schools, parks, shopping, and downtown Kitchener's vibrant core. Beyond the units themselves, the property is designed for maximum functionality and income potential. A common coin-operated laundry area is available for residents, providing a convenient amenity while generating additional monthly revenue for the owner. Parking is never a concern here, as the deep driveway and layout provide ample space for up to 6 vehicles-a significant asset for a multi-unit dwelling in this area. Whether you are looking to bolster your investment portfolio with a solid, cash-flowing asset or seeking a strategic home that allows your extended family to live together comfortably. Properties of this caliber in the Rosemount area are seldom available; take advantage of this chance to secure a high-demand piece of real estate in one of Kitchener's most established communities. Experience the peace of mind that comes with a well-located, turnkey triplex and start building your equity today in this prime location. (id:61852)
Real Broker Ontario Ltd.
26 Ramsey Crescent
Hamilton, Ontario
Welcome to 26 Ramsey Cres, Hamilton. A great investment opportunity that's well taken care of, just minutes from McMaster University, or a turnkey family home with a ready-made in-law suite in a quiet, well-kept neighbourhood. This spacious property offers 6 total bedrooms, 2 full kitchens, 2 full bathrooms, and a separate side entrance providing access to both levels. The lower level previously operated as a self-contained 3-bedroom apartment, complete with its own kitchen, full bath, and laundry-perfect for rental income or multi-generational living. Enjoy private driveway parking for up to 2 vehicles plus available street parking. The home backs directly onto the scenic Rail Trail, and is only 2 minutes to Westdale Plaza, offering restaurants, groceries, and transit. Bright, well-maintained interior spaces and strong rental demand make this an ideal fit for investors or end users alike. Current rental income: $4,800/month. Leases end April 2026. (id:61852)
Exp Realty
H405 - 62 Balsam Street
Waterloo, Ontario
Welcome to this immaculate, owner-used unit in the highly desirable Sage 2 building, offering premium off-campus living just steps from Wilfrid Laurier University and minutes to the University of Waterloo. Maintained in excellent condition, the layout functions like a 2-bedroom unit, featuring a spacious primary bedroom and a separate den with a door and direct access to the balcony-ideal as a second bedroom or private office. With two full bathrooms, in-suite laundry, and a private balcony, this bright and modern unit is fully furnished and truly move-in ready, with the Landlord open to offering a reduced rental price should the unit be preferred unfurnished. One rare parking spot is included, adding both convenience and value. Located directly across from WLU's Business School, this unit sits in one of Waterloo's most vibrant student and professional communities. Residents enjoy secure building access, a social lounge, and dedicated study spaces. (id:61852)
Orion Realty Corporation
3 - 24 Duke Street
Brantford, Ontario
Discover Unit 3 at 24 Duke Street in Brantford-a bright and spacious second-floor 2-bedroom, 1-bathroom rental perfect for comfortable living. This inviting unit features a large living room, modern open-concept kitchen flooded with natural light from generous windows, durable flooring throughout, and ample storage for your convenience. Enjoy the added perks of one dedicated parking space, all in a well-maintained multi-unit property with recent updates. Utilities are shared at 25% with the house-ideal for a small family, professionals, or roommates in a prime, convenient location! (id:61852)
Royal LePage Real Estate Associates
317 Main Street E
Shelburne, Ontario
Step into timeless elegance at 317 Main Street, Shelburne. This 2 1/2 storey Victorian-style home offers a rare blend of historic charm and modern functionality, ideally situated in the heart of town. With 4 bedrooms, 3 bathrooms, and approximately 2,570 square feet of living space, this home is full of character, comfort, and versatility. You're welcomed by a classic covered front porch with a balcony above, the perfect spot to enjoy your morning coffee and take in the quiet charm of Main Street. Inside, you'll find original hardwood flooring, interior doors, and detailed trim, all beautifully preserved to highlight the homes rich heritage. 9-foot ceilings and generously sized principal rooms create a warm, airy atmosphere ideal for both formal entertaining and everyday living. The kitchen offers convenient access to the back deck, making indoor-outdoor living effortless. Upstairs, you'll find three spacious bedrooms and a large 4-piece bathroom, offering comfort and privacy for the entire family. The third-level suite is an excellent option for in-law accommodations or extended family. This upper-level area includes a kitchen, living area with walk-out to a private balcony, bedroom, and a 3-piece bathroom, an ideal setup for multigenerational living or hosting guests with independence and ease. Outside, the fully fenced yard and deck provide a space to relax or entertain. A detached tandem 4-car garage adds extra convenience with plenty of room for parking, projects and storage. This is a true Shelburne gem, a home where old-world craftsmanship meets thoughtful design and everyday comfort. (id:61852)
Royal LePage Rcr Realty
C6 - 401 Birmingham Street E
Wellington North, Ontario
Welcome to Curve Rock Condominiums a peaceful, well-kept community where comfort meets convenience. This beautifully maintained semi-detached condo bungalow offers 2+1 bedrooms, 3 full bathrooms, and a well-designed floor plan that makes daily living feel easy and relaxed. The main level is bright and welcoming, featuring hardwood flooring throughout and large windows that fill the space with natural light. The open-concept kitchen, dining area, and living room are perfect for both daily routines and entertaining. A gas fireplace adds warmth to the living room, while sliding patio doors lead to a covered back deck with a natural gas BBQ hook-up. The main floor also includes a laundry room with direct access to the single-car garage for added convenience. The spacious primary bedroom offers a walk-in closet and a private 3-piece ensuite, creating a quiet retreat at the end of the day. A second bedroom and a separate 4-piece bathroom on this level add versatility - perfect for accommodating guests, setting up a home office, or creating a cozy space for hobbies or reading. The fully finished lower level extends your living area with a spacious rec room - well-suited for relaxing, entertaining, or setting up a home theatre or games area. A third bedroom and a 3-piece bathroom offer a private, comfortable space for guests or family. Thanks to above-grade windows, the lower level enjoys great natural light, while in-floor heating adds year-round comfort. Additional storage areas help keep everything neatly tucked away. Step out your back door and enjoy direct access to a nearby walking trail - ideal for morning strolls, quiet reflection, or a bit of fresh air without having to leave the community. Low condo fees include snow removal, lawn care, and garden maintenance - freeing you from outdoor chores and allowing you to truly enjoy the relaxed lifestyle this home offers. (id:61852)
Royal LePage Rcr Realty
Lot 2 - 343 Springbrook Avenue
Hamilton, Ontario
VACANT LAND ONLY LOT 2. Don't miss out on a great opportunity to build your own home to your liking. Lot is located in desirable Ancaster. Close to HWY, shopping, and all amenities. (id:61852)
Modern Solution Realty Inc.
Lot 3 - 343 Springbrook Avenue
Hamilton, Ontario
VACANT LAND ONLY LOT 3. Build your dream home on this lot in desirable Ancaster. Set on 45.73x86.67 lot size. located minutes from highway access, shopping, peaceful living in an urban environment. (id:61852)
Modern Solution Realty Inc.
50 - 720 Grey Street
Brantford, Ontario
Beautifully designed 3-bedroom end-unit townhome located in one of Brantford's most sought-after neighborhoods! Offering the feel of a semi-detached, this home features three levels of thoughtfully planned living space. The main floor includes a spacious bedroom and a full bathroom, perfect for guests or extended family. The second level showcases a bright living room, modern kitchen with a breakfast bar, and a dedicated dining area. The top floor offers two sizable bedrooms, two full bathrooms, and convenient laundry on the same level. Enjoy brand new stainless steel appliances, quarts countertops, three bathrooms in total, plenty of natural light through large windows, and a walkout balcony with sleek metal railing. Photos prior to tenancy. (id:61852)
Spectrum Realty Services Inc.
401 - 4000 Creekside Drive
Hamilton, Ontario
This spacious & sunny 2-bedroom Lynden model (1486 sq.ft.) may be just what you are looking for. Maintenance-free one-floor living with wonderful amenities - and its just steps from everything. Gleaming hardwood floors, granite kitchen counters and cork floor plus two full baths. It's the perfect spot to relax and enjoy a quiet carefree lifestyle. Looking for a walkable small-town vibe? Then downtown Dundas is just the place with all its unique shops & stores, cafes, restaurants, foodie destinations, grocery stores, pharmacies, library and art galleries. Just a short drive to local conservation areas, waterfalls, RBG gardens and more. Easy access to Highways #5, #6 and the 403/QEW. (id:61852)
Royal LePage State Realty
207 - 1635 Lawrence Avenue W
Toronto, Ontario
Unit fully equipped and plumbed for a walk-in clinic or family medicine practice, featuring four separate patient rooms, in suite bathroom, and a dedicated storage room. Ideal for medical professionals, including family doctors, walk-in clinics, specialists, blood labs, physiotherapy, or wellness services. Steps from TTC bus routes, with convenient access to both Hwy 400 & 401. Located in a mixed-use plaza anchored by a grocery store with ample surface parking, surrounded by dense residential neighbourhoods. (id:61852)
International Realty Firm
26 Saint Hubert Drive
Brampton, Ontario
Amazing Detatched Home In A Prestigious Neighbourhood Featuring 5+2 Bedrooms, 5 Bathrooms, 2 Kitchens Plus A Separate Entrance Suite On 2nd Floor. Perfect Home For 3 Families Or Opportunity To Rent The Basement & 2nd Flr Suite. The Spacious Main Flr Layout Offers 9'Ceilings, 2 Gas Fireplaces, Pot Lights, Hardwood Flrs, Formal Living Rm & Dining Rm, Open Concept Kitchen & Family Rm, Gourmet Kitchen With Pantry, Gas Stove, Quartz Counters, Breakfast Bar & Breakfast Area Leading To A Gorgeous Backyard With Decking, Hot Tub & Power Roof Gazebo, Custom Stone Pizza Oven & Smoker. 2nd Flr Features The Primary Bedroom With A Huge W/I Closet & 5PC Ensuite, 3 Spacious Bedrooms Sharing A 4PC Bathroom & Suite With A Bonus Private Entrance From Exterior Offering A Greatroom With A Wet Bar, Bedroom & 4PC Bathroom. Sep.Entrance Basement Features An Open Concept Rec.Rm, Kitchen, 2 Bedrooms, 3PC Bathroom & Storage Areas. Bonus 9 Car Driveway Plus A 3 Car Garage That Has Part Of The 3rd Garage Converted To Storage Off The Mudroom. Close To All Amenities. A True Pride Of Ownership! (id:61852)
RE/MAX Real Estate Centre Inc.
720 - 4645 Jane Street
Toronto, Ontario
Bright, newly renovated 1-bedroom, 1-bathroom suite offering an efficient layout filled with natural light. This well-maintained unit features in-suite washer and dryer, generous storage for its size, and the convenience of underground parking.Located in a highly connected neighbourhood just steps to the GO Station, parks, shopping, and transit via the Toronto Transit Commission, with quick access to Highways 400 and 407, nearby hospital services, and minutes to York University.The building has undergone numerous upgrades and offers a well-managed, worry-free living experience. Maintenance fees include heat and water for added value and ease.An excellent opportunity in a convenient Toronto location easy to show and ready for your offer! (id:61852)
RE/MAX Millennium Real Estate
1760 Featherston Court
Mississauga, Ontario
Upscale Home on Quiet Court in Prestigious Mississauga Location .Situated on a peaceful court off highly sought-after Mississauga Road, this beautifully maintained 4-bedroom, 4-bathroom home offers over 3,100 sq ft above grade and approximately 5,000 sq ft of total living space. Set on a premium 72.51 x 130.56 ft lot with no sidewalk, it features a double garage and an extended driveway that fits up to 6 vehicles. The main floor showcases gleaming hardwood floors, a custom kitchen with quartz countertops and high-end appliances, and a bright breakfast area with skylights. Walkouts from both the family room and breakfast area lead to a spacious, private backyard ideal for entertaining. Upstairs, the primary suite includes a fully renovated, spa-inspired ensuite with a modern shower. The finished basement adds versatile living space with soft carpeting, a full bathroom, and a wet bar. Walking distance to the University of Toronto Mississauga campus and close to shopping, golf clubs, parks, scenic trails, and major highways including the 403 and QEW. (id:61852)
Royal LePage Realty Plus
109 - 50 Sunny Meadow Boulevard
Brampton, Ontario
The Sunny Meadows Commercial Centre Is a Unique Office Condominium. There's A Unit That Will Meet Any Professional's Business Needs. The Sunny Meadows Commercial Centre Strategically Located Across Brampton Civic Hospital Complex and Tall Pines - Long-Term Care Facility. Close Proximity to Highways 410, 407, And Downtown Brampton. Designated 5 underground Parking available for each units with additional charges. Utilities To Be Paid by Tenant. (id:61852)
Century 21 People's Choice Realty Inc.
208 - 3530 Derry Road E
Mississauga, Ontario
**ATTENTION INVESTORS/BUYERS/MEDICAL PROFESSIONALS** PRIME LOCATION. OFFICE FOR SALE! LOCATED STREET FRONT ON THE MAIN LEVEL OF THE MALTON MEDICAL ARTS BUILDING. A WELL ESTABLISHED AND VERY BUSY AREA. SURROUNDED BY DENSE RESIDENTIAL COMMUNITIES. CLOSE TO HOSPITALS. MIN TO 427. LAB, X-RAY, PHYSIOTHERAPY SERVICES ON PREMISES. SHOPPERS DRUG MART CONVENIENTLY LOCATED ON THE MAIN FLOOR CLOSE TO THE OFFICE. PLENTY OF FREE PARKING. (id:61852)
Royal LePage Citizen Realty
97 29th Street
Toronto, Ontario
This lakeside charmer Nestled in the heart of Long Branch. Brimming with potential, this is the perfect canvas for those looking to create their dream home. Located in a friendly neighborhood with close proximity to schools, parks, shopping, transit and and beautiful beaches, this property offers the best of both worlds: a tranquil retreat with convenient access to all amenities. Whether you're a first-time buyer or an investor looking for a prime opportunity, this bungalow is a rare find. Unleash your inner designer and transform this hidden gem into a stunning masterpiece. Don't miss out...schedule your private showing today! Under a 10-minute walk to the GO Station and steps from Marie Curtis Parks trails and public beach. Seconds to the 427/QEW and minutes to the 401. (id:61852)
Right At Home Realty
26 Puckeridge Crescent
Toronto, Ontario
Tucked away on a private, tree-lined ravine lot in one of Etobicoke's most coveted neighbourhoods, this exquisitely reimagined detached residence offers a rare combination of seclusion, greenery, and exceptional urban connectivity. With 4+1 bedrooms and 4 bathrooms, this home delivers refined living in a setting that feels worlds away from the city-yet minutes from everything ! Surrounded by mature trees and backing directly onto lush green space, the property offers remarkable rear privacy and uninterrupted ravine views. The main floor features a functional layout with hardwood flooring, a living room with beamed ceiling and bay window, and a custom kitchen with stone countertops, premium stainless steel appliances, and a large centre island. The kitchen, dining, and family rooms flow together and overlook the backyard and ravine. The upper level hosts four generously sized bedrooms, including a serene primary retreat with vaulted ceilings, treetop views, and a spa-inspired ensuite. The professionally finished lower level offers flexible living space with a recreation room, fireplace, gym, 3-piece bath, and sound-insulated studio. Outdoors, a spacious cedar deck and patio are nestled among mature trees, offering total privacy with no rear neighbours-ideal for quiet mornings, outdoor dining, or evening gatherings under the canopy.Ideally located near West Deane Park, Humber River trails, and top-rated schools, and just minutes to Highways 427 and 401, this home provides effortless access across the GTA and to Toronto Pearson Airport. A truly rare opportunity to enjoy ravine-side privacy in a prime, commuter-friendly Etobicoke location. This home must be seen in person to truly appreciate its ravine-side privacy, exceptional finishes, and thoughtfully designed living spaces. (id:61852)
Sutton Group-Admiral Realty Inc.
106 - 3530 Derry Road E
Mississauga, Ontario
**ATTENTION INVESTORS/BUYERS/MEDICAL PROFESSIONALS** PRIME LOCATION. OFFICE FOR SALE! LOCATED STREET FRONT ON THE MAIN LEVEL OF THE MALTON MEDICAL ARTS BUILDING. A WELL ESTABLISHED AND VERY BUSY AREA. SURROUNDED BY DENSE RESIDENTIAL COMMUNITIES. CLOSE TO HOSPITALS. MIN TO 427. LAB, X-RAY, PHYSIOTHERAPY SERVICES ON PREMISES. SHOPPERS DRUG MART CONVENIENTLY LOCATED ON THE MAIN FLOOR CLOSE TO THE OFFICE. PLENTY OF FREE PARKING. (id:61852)
Royal LePage Citizen Realty
62 Pennycross Crescent
Brampton, Ontario
Welcome to 62 Pennycross Cres, Brampton - a beautifully maintained 2-storey freehold townhouse built in 2017, offering 1,651 sq. ft. above grade with a smart, family-friendly layout and tasteful upgrades throughout. Step inside to freshly painted interiors, 9 ft ceilings, and an open-concept main level designed for everyday comfort and effortless entertaining. The upgraded kitchen is the heart of the home, featuring granite countertops, tall cabinetry for extra storage, and stainless steel appliances, all overlooking the dining and living area. Pot lights add a modern touch and warm ambiance. Upstairs, you'll find 3 spacious bedrooms including a primary retreat with ample closet space and a well-appointed ensuite, plus additional bedrooms ideal for kids, guests, or a home office. With 3 bathrooms total, there's room for the whole family and added convenience for busy mornings. Located in a family-oriented neighbourhood close to parks, schools, shopping, and transit - this is the perfect place to call home for first-time buyers, young families, or savvy investors. Move-in ready and packed with value - don't miss it! (id:61852)
RE/MAX Gold Realty Inc.
104 - 3530 Derry Road E
Mississauga, Ontario
**ATTENTION INVESTORS/BUYERS/MEDICAL PROFESSIONALS** PRIME LOCATION. OFFICE FOR SALE! LOCATED STREET FRONT ON THE MAIN LEVEL OF THE MALTON MEDICAL ARTS BUILDING. A WELL ESTABLISHED AND VERY BUSY AREA. SURROUNDED BY DENSE RESIDENTIAL COMMUNITIES. CLOSE TO HOSPITALS. MIN TO 427. LAB, X-RAY, PHYSIOTHERAPY SERVICES ON PREMISES. SHOPPERS DRUG MART CONVENIENTLY LOCATED ON THE MAIN FLOOR CLOSE TO THE OFFICE. PLENTY OF FREE PARKING. (id:61852)
Royal LePage Citizen Realty
201 - 3530 Derry Road E
Mississauga, Ontario
**ATTENTION INVESTORS/BUYERS/MEDICAL PROFESSIONALS** PRIME LOCATION. OFFICE FOR SALE! LOCATED STREET FRONT ON THE MAIN LEVEL OF THE MALTON MEDICAL ARTS BUILDING. A WELL ESTABLISHED AND VERY BUSY AREA. SURROUNDED BY DENSE RESIDENTIAL COMMUNITIES. CLOSE TO HOSPITALS. MIN TO 427. LAB, X-RAY, PHYSIOTHERAPY SERVICES ON PREMISES. SHOPPERS DRUG MART CONVENIENTLY LOCATED ON THE MAIN FLOOR CLOSE TO THE OFFICE. PLENTY OF FREE PARKING. (id:61852)
Royal LePage Citizen Realty
720 - 4645 Jane Street
Toronto, Ontario
Welcome to this beautifully renovated, elegant, and modern 1-bedroom condo, perfect for tenants seeking style and convenience. This bright unit features stainless steel kitchen appliances, custom kitchen cabinetry, an updated bathroom with modern vanity, and ensuite laundry. Enjoy peaceful ravine views from the private balcony. Located in North York, the building is just steps to the GO Station, TTC, parks, shopping, York University, and offers easy access to Hwy 400 & 407. Hospitals and essential amenities are nearby, making this a highly convenient location for daily living.Additional Features Included in the Lease: Heat, Water, Parking, Visitor Parking. Tenant to pay for Hydro & Tenant insurance.Move-in ready and beautifully maintained don't miss out on this great lease opportunity! (id:61852)
RE/MAX Millennium Real Estate
156 Royal Salisbury Way
Brampton, Ontario
Welcome to 156 Royal Salisbury Way! This beautifully maintained end-unit freehold townhouse offers the space and privacy buyers love-feeling more like a semi-perfect for first-time buyers, growing families, or investors. Featuring 3 spacious bedrooms and 3 bathrooms, this home delivers a functional layout with great natural light throughout. Home offers updated energy save windows and doors, less than 5 year old Furnace, Ac unit, drinking Water purifier, Security Cameras, Recently paved driveway, EV charger Outlet, Smart pot lights in living room, freshly painted and so much more. Enjoy a comfortable main level ideal for everyday living and entertaining, plus the added bonus of a finished basement-perfect for a rec room, home office, gym, or extra living space. Conveniently located close to schools, parks, shopping, transit, and everyday amenities. A fantastic opportunity to own a move-in ready end-unit freehold townhome in a great neighbourhood! (id:61852)
RE/MAX Gold Realty Inc.
