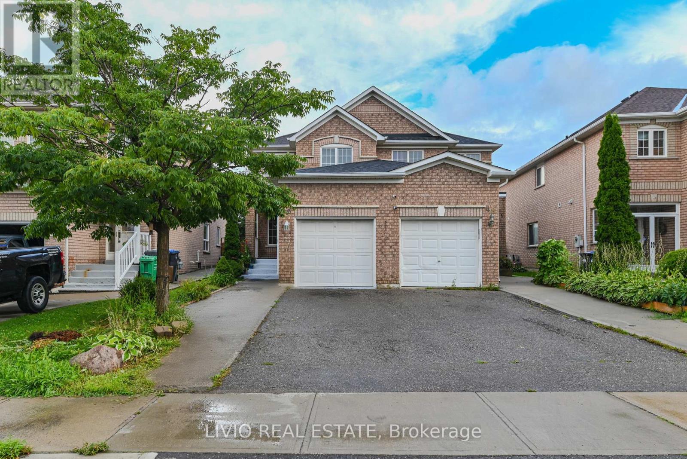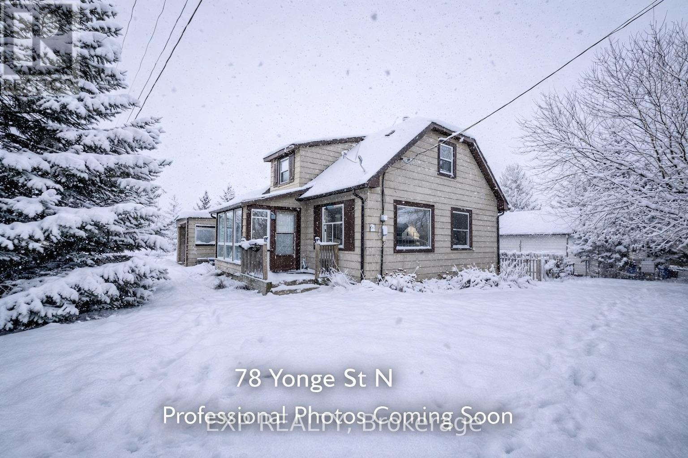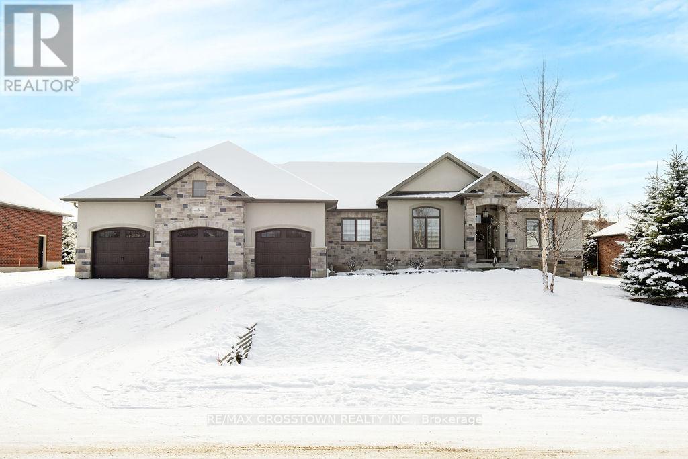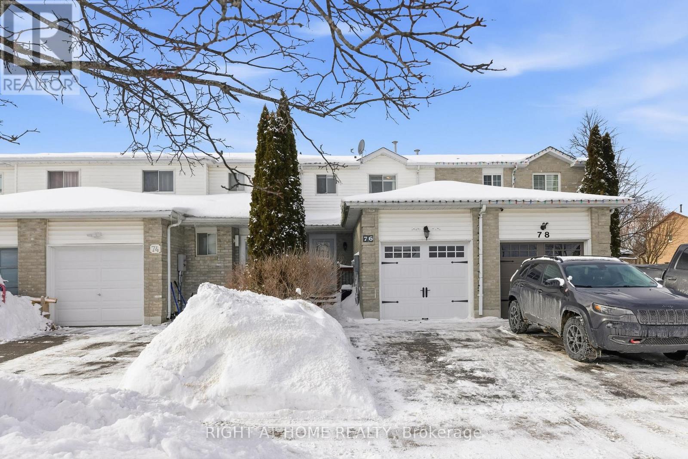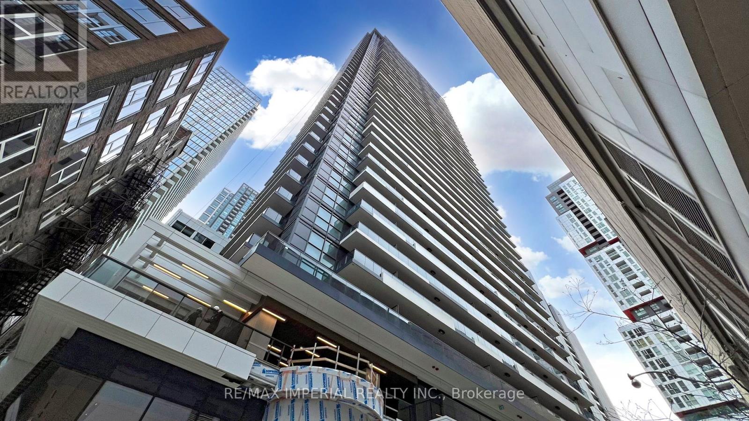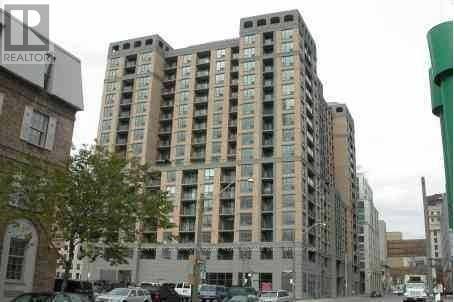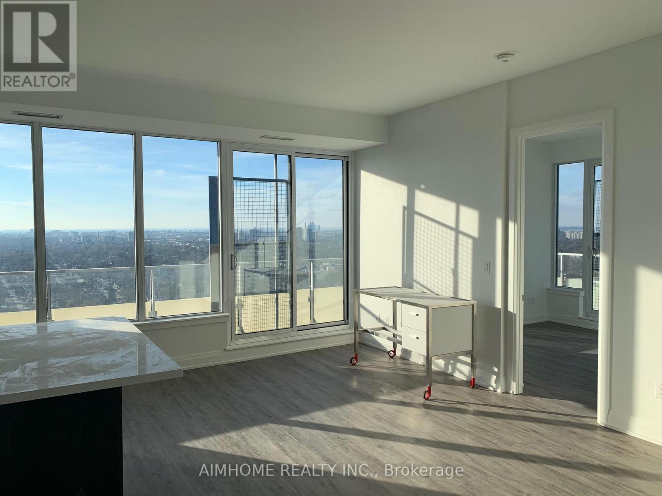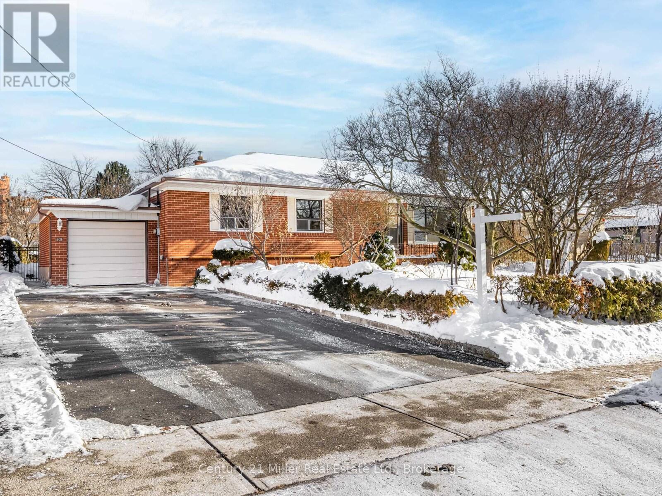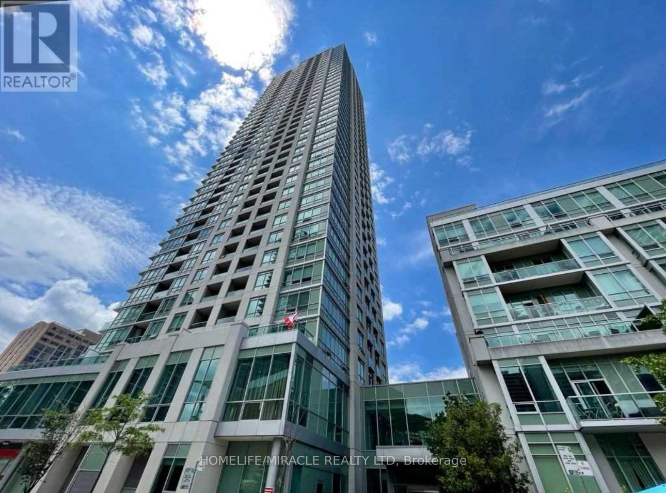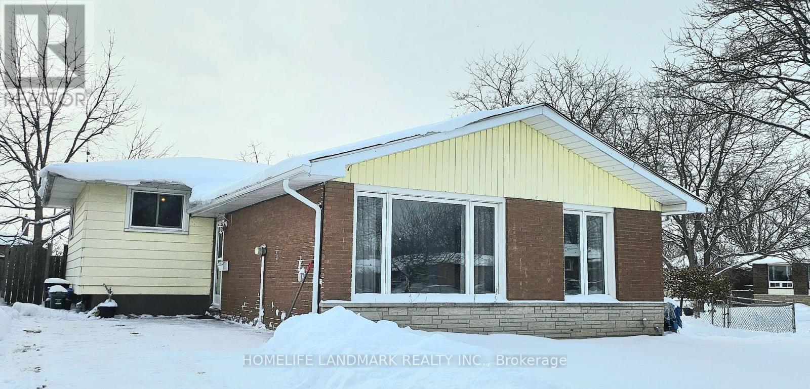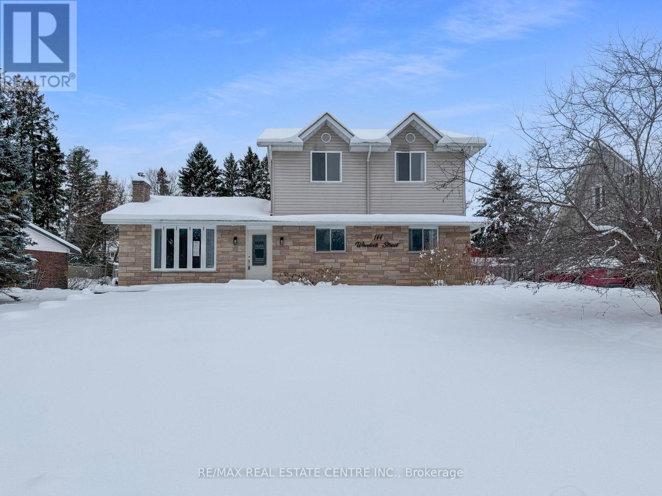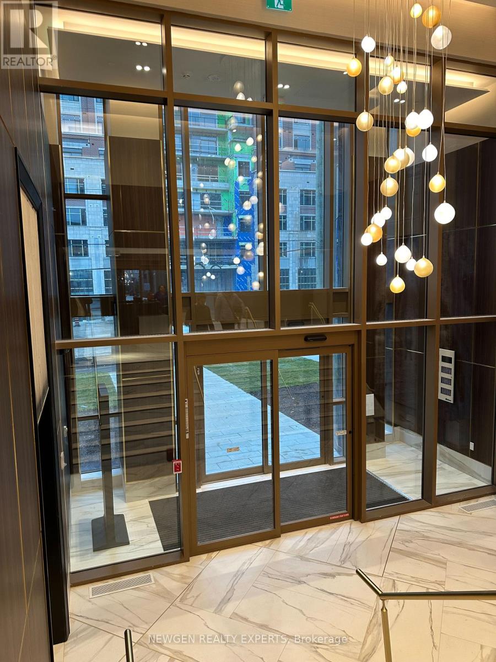46 Weather Vane Lane
Brampton, Ontario
**Wow! Beautifully well-kept semi-detached home featuring a finished basement and elegant wide-door entry. Filled with abundant natural sunlight throughout. Hardwood flooring on the main and second floors. Located in a highly desirable, family-friendly neighbourhood with a highly rated school within walking distance.Walking distance to grocery stores, and public transit. Vacant and move-in ready - ideal for a quick closing.A perfect opportunity for first-time home buyers or investors. Come see this beautiful home and make it yours!** (id:61852)
Livio Real Estate
78 Yonge Street N
Springwater, Ontario
Set on a prominent 70 x 135 ft corner lot in the heart of Elmvale, this charming home offers a rare blend of space, flexibility, and small-town convenience, making it an excellent choice for first-time buyers, downsizers, or savvy investors. The inviting interior features a good-sized kitchen, separate dining room for family gatherings, and a versatile bonus room, along with the ease of main-floor laundry and a main-floor bedroom-ideal for comfortable everyday living. The upper level provides two additional bedrooms plus a loft area, perfect for a home office, reading nook, or kids' retreat, while the unfinished basement with 6' ceilings offers abundant storage and future potential. Notable updates include two new exterior doors, a furnace replaced in 2019, and roof shingles updated approximately 8 years ago, ensuring peace of mind for the next owner. Enjoy the added privacy, curb appeal, and future possibilities that come with a corner lot, all just steps to Main Street, shopping, and local amenities, in a friendly and growing Springwater community. (id:61852)
Exp Realty
25 Mennill Drive
Springwater, Ontario
Step into this exceptional custom-built bungalow this is an entertainer's delight, where luxury and comfort meet at every turn. Featuring contemporary finishes throughout, this stunning home boasts an extra large open-concept floor plan, 3+1 bedrooms & 3.1 bathrooms. The primary suite is a true retreat, offering a 5-piece ensuite with double sinks, a soaker tub, a glass shower, and a large walk-in closet. The open-concept kitchen flows seamlessly into the living and dining areas, creating the perfect setting for gatherings. A wall of windows and garden doors open up to a stunning backyard with a deck, and a stone patio that surrounds the saltwater pool with a slide, all enclosed by a gorgeous wrought-iron fence, perennial gardens with armour stone, and green space! Downstairs you can relax and unwind in your massive rec.room,complete with a theatre area, cozy stone fireplace, and custom bar equipped with 2 bar fridges, sink, and custom cabinetry. Its an ideal setup for guests or multi-generational living. Additional highlights include two dedicated laundry rooms (one on each level), a large mudroom on both levels, a 4-car garage(Tandematone Bay) with a convenient drive-thru to the backyard, and direct basement access from the garage. This beautifully landscaped property is the ultimate blend of elegance and functionality. Make this stunning Snow Valley home yours and experience luxury living at its finest! **EXTRAS** In-ground Sprinklers and Trampoline. (id:61852)
RE/MAX Crosstown Realty Inc.
76 Bushford Street
Clarington, Ontario
Welcome to 76 Bushford Street, a beautifully updated freehold townhome in the heart of Courtice with no maintenance fees! This move-in-ready home is an ideal step up from renting or condo living, offering space, privacy, and thoughtful upgrades throughout. The main floor features an open, functional layout perfect for everyday living. The renovated kitchen (2020) showcases warm butcher block countertops, stainless steel appliances, and a gas stove, flowing seamlessly into the bright living area with durable updated flooring. A walk-out (patio door 2021) leads directly to the private, fully fenced backyard, ideal for entertaining, summer BBQs, or relaxing on the deck with pergola (2019). Upstairs, you'll find three generous bedrooms with brand new carpet (2026), updated stair railings (2026), and tasteful finishing details that elevate the space. The renovated main bathroom offers both style and function. The finished basement adds valuable living space and includes a full 3-piece bathroom, a huge bonus for growing families or busy mornings. Outside, enjoy your own garage (updated garage door 2023) updated driveway and front walkway stone (2023), and a low-maintenance yard with garden space. Located minutes from schools, parks, walking trails, shopping, and the Courtice Community Complex with pool, gym, and outdoor skating. A true hidden gem in a family-friendly neighbourhood, this home is ready for you to simply move in and enjoy. (id:61852)
Right At Home Realty
#3509 - 38 Widmer Street
Toronto, Ontario
Central by Concord, located in the heart of the Entertainment District and Toronto's Tech Hub. This 1 Bed suite with an open-concept layout. Featuring built-in Miele appliances, Calacatta kitchen backsplash and bathroom, built-in closet organizers and a heated decked balcony for year-round enjoyment. Steps to TTC, Osgoode Station, Financial District, U of T, TMU, restaurants, theatres, and major attractions. (id:61852)
RE/MAX Imperial Realty Inc.
521 - 140 Simcoe Street
Toronto, Ontario
Luxury University Plaza, Spacious Studio With Balcony, Step To Financial Districts, Entertainment District, Restaurants, Eaton Centre, All Amenities. 24 Hrs Concierge. One Locker Included. (id:61852)
Century 21 King's Quay Real Estate Inc.
Ph306 - 75 Canterbury Place
Toronto, Ontario
Penthouse 1027 Sqft 3 years New Bright Beautiful 2 Bedroom + Den, 2.5 Bath Corner Suite On Yonge / Church, Double Master Room, Modern Upgraded Finishes & Meticulous Design. Kitchen Central Island + Window Coverings 1 Minute Walk To Yonge Street in The Heart Of North York, TTC / Subway, Shopping, Grocery, Restaurants, Services, & Close. 10 Foot Ceiling. 1 Parking (id:61852)
Aimhome Realty Inc.
309 Queen Mary Drive
Oakville, Ontario
Charming Bungalow on an oversized Lot in a Prime Central Location. Welcome to this solid, well maintained bungalow, proudly owned by the same owner for more than 60 years. This home features a bright living room, separate dinning room, and functional kitchen, a master bedroom accompanied with two additional bedrooms, offering a comfortable and practical main-floor layout. A full bathroom completes the main level. The partially finished basement expands the living space and includes a second kitchen, recreation room, dinning area, an additional bathroom, and a dedicated workshop area-ideal for hobbies, storage, or future customization. Set in a highly desirable location, this home is just a five minute walk to Kerr Street Village and approximately a 20 minute walk to the downtown core, providing easy access to shops, dinning, and local amenities. In original condition, this property presents an excellent opportunity for renovators, investors, or buyers looking to personalize a home with strong bones in an established neighbourhood. (id:61852)
Century 21 Miller Real Estate Ltd.
1905 - 120 Homewood Avenue
Toronto, Ontario
This Is Your Chance To Live In The Verve Community! Come And Check Out This Beautiful fully furnished 1 Bedroom Apartment In The Heart Of Toronto! Enjoy Your Unobstructed Views Out Your Bedroom Window, Or A Morning Coffee On Your Private Balcony Watching The Sunrise! Steps Away From The Ttc, Shopping Groceries, Restaurants, And Much More! Furnished and Unfurnished option available (id:61852)
Homelife/miracle Realty Ltd
7116 Centennial Street
Niagara Falls, Ontario
Discover this stunning prime location with 3-bed, 2-bath detached gem in a safe, quiet neighborhood-perfectly located near highways, business centers, and plazas. This home is a car lover's dream, featuring a detached double garage and two driveways (newly paved 2024) fitting up to 8 cars. Inside, enjoy $$$ in renovations, including elegant Roman bathrooms. Peace of Mind Upgrades: Brand New kitchen, floor and painting (2026). Brand New Furnace (2025) & AC (approx. 2010). Basement Waterproofing (2018) with a 25-year warranty. Roof approx. 10-12 years; new driveway (2024). Combining high-end finishes with a prime location, this property offers both security and style. Whether you are commuting or working locally, you are minutes from everything you need while tucked away in a peaceful retreat. (id:61852)
Homelife Landmark Realty Inc.
144 Wheelock Street
Erin, Ontario
"PRICE REDUCTION JAN 31st* True cul-de-sacs are rare in Erin, and this is one of the few. This charming location, paired with an expansive tree-lined lot, will win you over instantly. Enjoy walking distance to all the amenities the Village of Erin has to offer.Featuring 4 bedrooms, including a spacious primary suite addition, a finished basement, a beautiful stone fireplace, a large deck, and a fully fenced yard, this home offers far more space than meets the eye. Only a 35-minute drive to the GTA or 20 minutes to the GO Train.Ready for the next family to move in and create lasting memories. (id:61852)
RE/MAX Real Estate Centre Inc.
201 - 2333 Khalsa Gate
Oakville, Ontario
Stunning Newly Built 1 Bedroom + Den with 2 Full Washrooms | Prime Oakville Location | Beautiful Garden View | Welcome to this elegant and modern One Bedroom + Den suite featuring an exceptional layout with spacious open-concept living. Enjoy a stylish kitchen with stainless steel appliances, sleek finishes, and a bright living space enhanced by large windows that fill the unit with natural sunlight. The primary bedroom offers a built-in closet and a private 4-piece ensuite. The versatile den can be used as an office or guest space, complemented by a second full washroom for added convenience. Building Amenities Include: Golf putting area, Rooftop lounge & outdoor pool, BBQ stations, Media/Games room, Beautiful community gardens, Party room, Basketball court, Fitness centre with Peloton bikes, Shared work/boardroom, Bike station, Pet washing station, Car wash station, Ample visitor parking, 24-hour concierge & security. Located just minutes from QEW, Highway 407, and Bronte GO Station. Close to Oakville Trafalgar Hospital, parks, scenic trails, top-rated schools, grocery stores, and popular restaurants. Perfect for those looking for convenience, comfort, and luxury living in one of Oakville's most desirable communities. (id:61852)
Newgen Realty Experts
