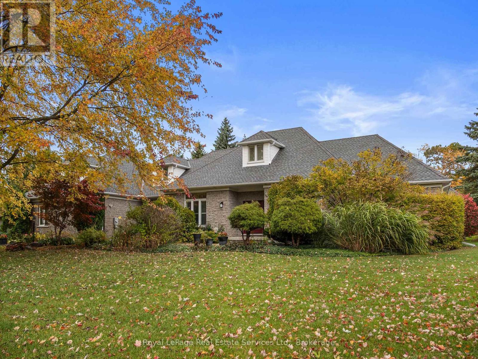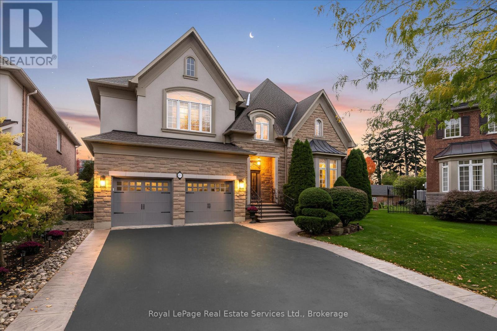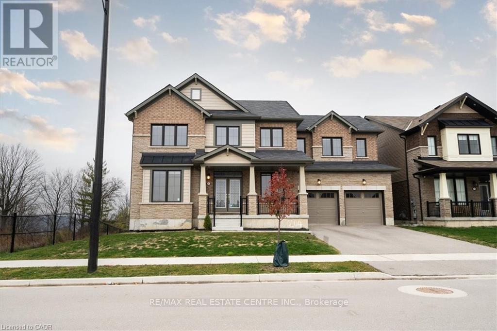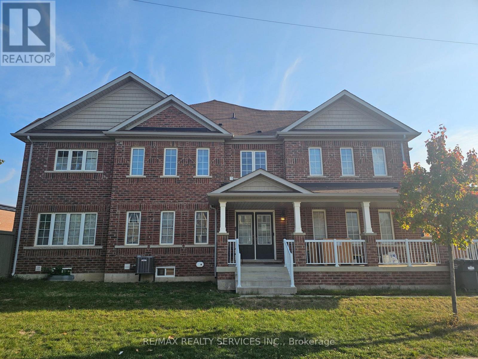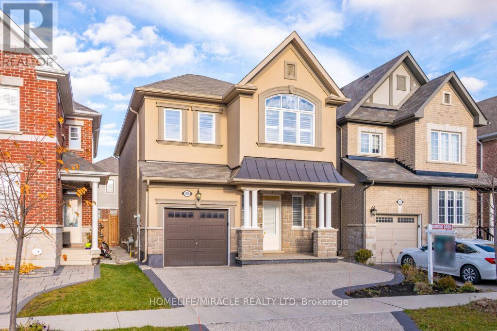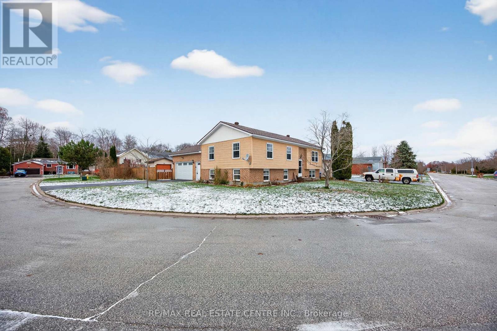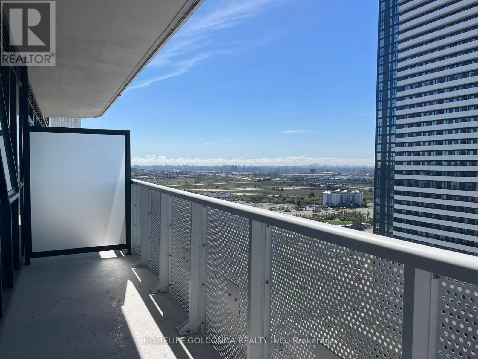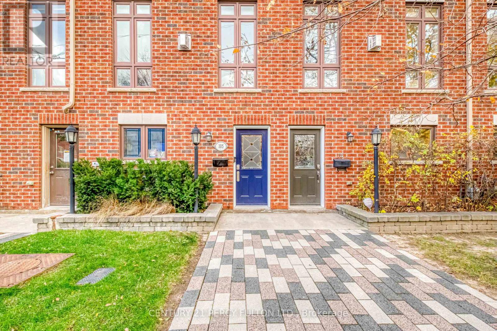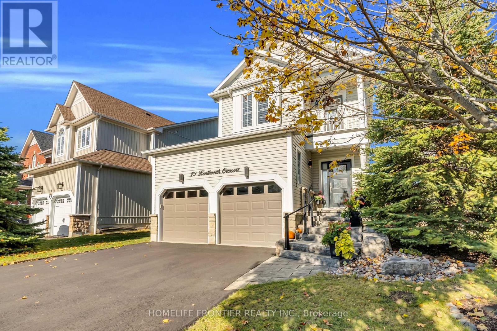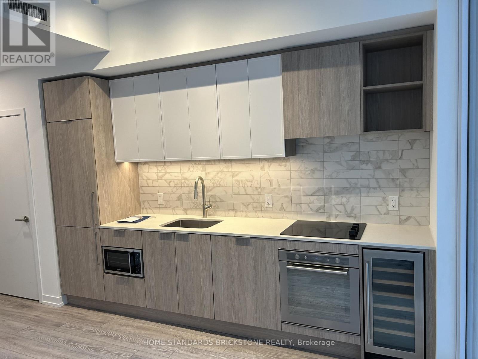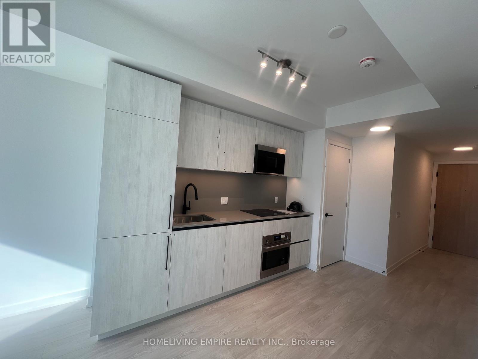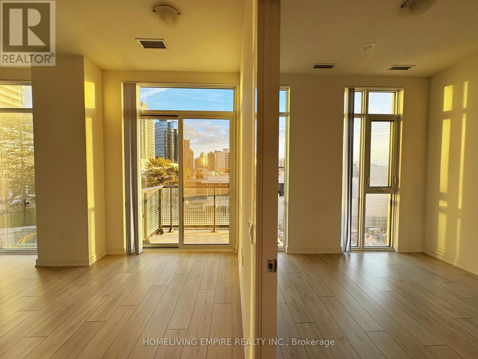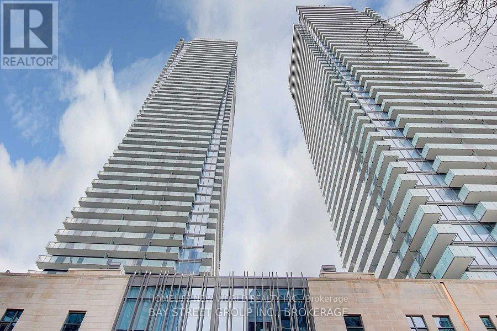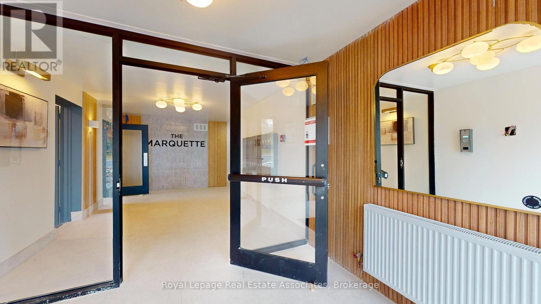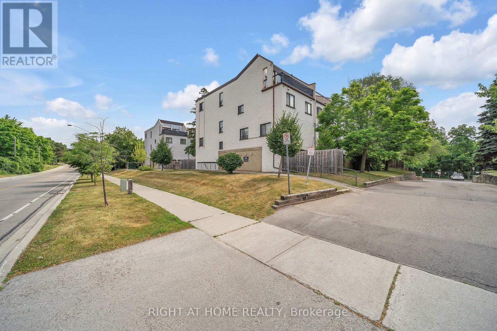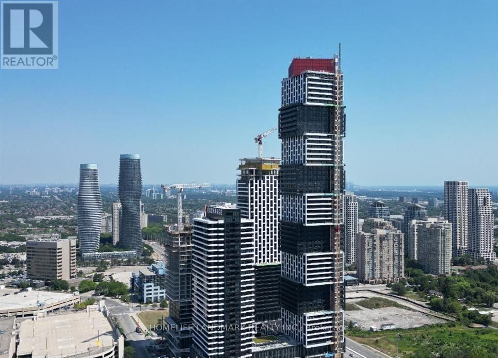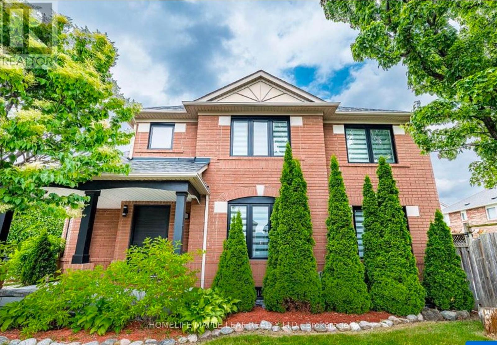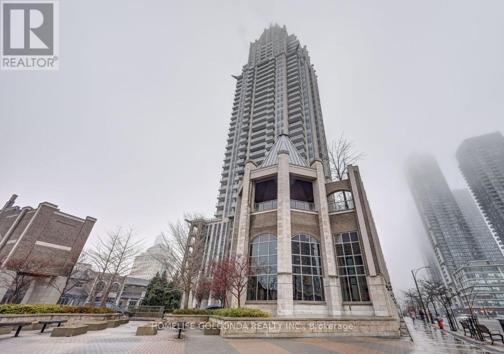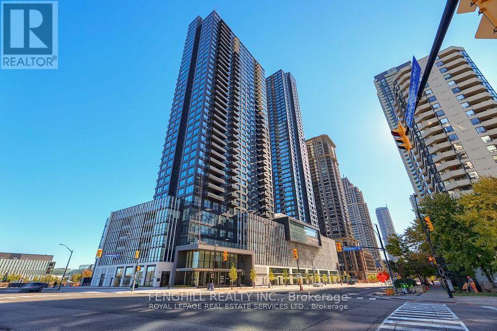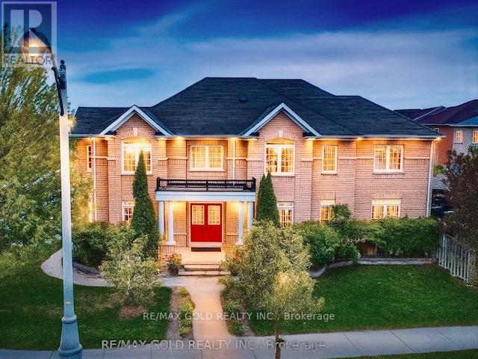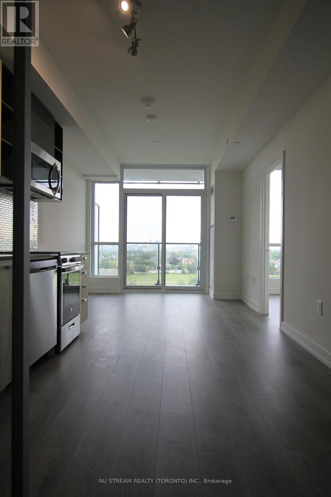47 Fox Run Drive
Puslinch, Ontario
Welcome to 47 Fox Run Drive, an amazing over 4000 sq ft 'bungaloft' nestled on a treed and landscaped over 1 acre lot backing onto a protected forest area. An easy flowing design with 4 bedrooms and 5 Bathrooms A winding walkway leads to the custom double door entry to the spacious Foyer. To the left is the separate Dining Room and to the right the main floor Family Room. Straight ahead is the beautiful Living Room with tall cathedral ceiling and gas fireplace that overlooks the massive garden with salt water pool, screened in Gazebo and Cabana and covered deck. The gleaming white Kitchen features granite counters, centre island, eating area and walkout to covered deck. Tall ceilings continue into the Primary Bedroom which is located at the back of the house also overlooking the gardens with another walkout and a 4 piece ensuite bathroom. There are an additional bedroom (currently used as office) on the main level as well as a 4 piece semi-ensuite bathroom. The main surprise is the separate entrance to an in-law/nanny suite/area which has a 3 piece bathroom, two Bedrooms, Office and Sitting Area.. All necessities are a short drive away and major highways are close. This is a 'must see' home waiting for your visit. (id:61852)
Royal LePage Real Estate Services Ltd.
3340 Mistwell Crescent
Oakville, Ontario
Exclusive Rosehaven VISTA Model in Sought-After Lakeshore Woods, Bronte. Situated on a premium lot, this professionally designed residence offers over 4,500 sq. ft. of luxurious living space, four bedrooms, and a massive finished basement. Two sets of laundry (2nd floor and basement) with 4 full bathrooms to accommodate large families. The main level features 10' ceilings and hardwood flooring throughout. The expansive second floor has a Juliet balcony and a double staircase. Stunning upgrades and elegant craftsmanship are clearly evident! A rare opportunity to own a beautifully appointed home in one of Oakville's most desirable communities, just moments from the lake, trails, Shell Park, Bronte Harbour, and the coveted Appleby College. This home features one of the rare 3-car tandem garages and is ideal for the most particular clients. It includes two outdoor balconies overlooking the entertainer's backyard. Approximately $300K in recent renovations, with a renowned designer and professional contractor, make the house perfect as a showpiece for any executive. (id:61852)
Royal LePage Real Estate Services Ltd.
204 - 266 Overlea Drive
Kitchener, Ontario
Welcome to 204-266 Overlea Dr. - Stylish, Affordable, Renovated & Move-In Ready! This beautifully updated and freshly painted 2-bedroom condo is the perfect blend of comfort, style, and convenience. Step into your brand-new kitchen, featuring sleek white shaker-style cabinetry and a modern grey countertop that sets the tone for the rest of this turnkey home. The open-concept living and dining area is ideal for both relaxing nights in and hosting friends, with a walkout to your private balcony perfect for enjoying your morning coffee or evening fresh air. The spacious primary bedroom offers plenty of room for your favorite furnishings, while the second bedroom is ideal for guests, kids, or a bright home office. The recently refreshed bathroom boasts a deep soaker tub for those well-deserved moments of relaxation. Enjoy the convenience of in-suite laundry, plus a large storage locker for all your extra belongings. Located just minutes from shopping, dining, highway access, and everyday amenities like Real Canadian Superstore, restaurants library etc.. (id:61852)
Wahi Realty Inc.
107 Cuesta Heights
Hamilton, Ontario
INCREDIBLE UPGRADED HOME WITH STUNNING STONEY CREEK ESCARPMENT VIEWS, Premium Lot, WALKOUT BASEMENT, AND TRANQUIL SETTING. Welcome to 107 Cuesta Heights, a magnificent 4 bedroom 3 full washrooms, home boasting a walk-out basement This beautiful residence is nestled in a serene community that overlooks Stoney Creek, providing breathtaking vistas of Lake Ontario and Toronto. With builder upgrades and an additional $70,000 in owner enhancements, this sought-after neighbourhood offers a peaceful lifestyle on an escarpment trail, surrounded by parks, and enjoys easy access to the QEW, Red Hill, and Lincoln Alexander Parkway. This property offers nearly 2,900 square feet of above-ground living space, along with an additional 1,000 square feet unfinished basement. The main floor features 9' ceilings, 8' doors, engineered hardwood flooring, a living area with exceptional views. The kitchen is a chef's dream, showcasing exquisite finishes, a butler's pantry leading to a beautiful dining room, top-notch appliances, and thick quartz countertops with a stylish backsplash. Throughout the home, you'll find upgraded trim and quartz countertops in all three full bathrooms on the upper level. The second floor includes a primary bedroom with his and hers closets and an ensuite that has to be seen to be believed, complete with upgrades and stunning views. The finished lower level boasts a coveted builder walkout with a separate entrance, some upgrade includes upgraded kitchen cabinets, smooth ceilings on the main floor, This home offers a rare combination of space, breathtaking views, and luxurious upgrades. Don't miss the chance to make it yours. Book your showing today! (id:61852)
RE/MAX Real Estate Centre Inc.
144 Baffin Crescent
Brampton, Ontario
Absolutely Gorgeous End Unit Townhouse With 3 Bedrooms & 3 Baths. Bright Sun Filled Eat In Kitchen, With Stainless Steel Appliances Separate Living Room Dining Room W/ Hardwood, 3 Good Sized Bedrooms. Comvience Of Large Upper Level Laundry Room. The Primary Bedroom With An Upgraded Master- Ensuite Providing A Spa Like Atmosphere & Large Walk In Closet. This Fantastic Home Is Located In A Desirable Neighbourhood Of Brampton. Excellent Opportunity Must See! Close To Shopping Good Schools Highways & Much More. (id:61852)
RE/MAX Realty Services Inc.
1229 Rose Way
Milton, Ontario
Welcome to this beautifully maintained home offering nearly 2,000 sq. ft. of thoughtfully designed living space. Featuring 4 spacious bedrooms 3 bathroom , this property is in excellent condition and loaded with high-value upgrades. The executive-style kitchen includes a pass-through window with glass enclosure and motorized blinds, permanent blue/gray glass backsplash, stainless steel microwave hood fan, and a brand-new (not yet installed) dishwasher. Enjoy the elegance of hardwood flooring on the main level, California shutters, and smooth ceilings on the first floor. The concrete driveway and backyard provide additional durability and easily accommodate up to 3 cars. The bathrooms feature double sinks in the ensuite and 8-ft glass showers for added convenience and comfort. (id:61852)
Homelife/miracle Realty Ltd
62 Riverdale Drive
Wasaga Beach, Ontario
Stay tuned (id:61852)
RE/MAX Real Estate Centre Inc.
2101 - 8 Interchange Way
Vaughan, Ontario
Brand New Festival Tower C Condo 1Bedroom + 1Den, 2 Full bathrooms. Featuring A Modern Luxury Kitchen With Integrated Appliances, Quartz countertop and backsplash. Bedroom Ensuite with 4-piece bathroom. A Versatile Den is easily convertible to Home Office Or Guest Space. High end finish with 9 feet ceiling. Bright space with floor to ceiling window. Building will feature a spacious Fitness Centre with Spin Room, Hot Tub, dry & Steam Saunas, and Cold Plunge Pool, Outdoor Terrace, Pet Spa, Barbeque, Game Lounge and Screening Room, Work-Share Lounge. Steps to Vaughan Subway Station Hwy 400, Shopping, Dining, and Entertainment, including Cineplex, Costco, IKEA, Canadas Wonderland and Vaughan Mills. (id:61852)
Homelife Golconda Realty Inc.
1 Mccombe Lane
Vaughan, Ontario
Welcome to Upper Thornhill Estates where elegance meets comfort in this exquisite 4+2 bedroom corner-lot residence backing onto a peaceful ravine.Showcasing timeless stucco and stone architecture, this sun-filled home offers over 5,000 sq.ft. of total finished living space including the fully finished basement, thoughtfully designed with premium features throughout. Step into an impressive double-height foyer and enjoy soaring 9-foot ceilings on main and second floors, oversized windows, and gleaming hardwood floors. Refined details include smooth ceilings, crown moulding, recessed lighting, and a stately oak staircase with iron pickets.The heart of the home is the gourmet kitchen, equipped with a Bertazzoni gas range, granite countertops, and ample storage ideal for everyday living and entertaining alike. Granite finishes also elevate all bathrooms for a cohesive, upscale feel. Custom blinds offer both function and style throughout the home.Step outside to enjoy the professionally designed two-tier sun deck with serene views of the ravine. Direct access to nearby walking and hiking trails makes it easy to enjoy the nature year-round. Ideally located just steps from parks and transit, and minutes to top-rated schools and shopping. (id:61852)
Trustwell Realty Inc.
2010 - 8 Interchange Way
Vaughan, Ontario
Brand new luxury 1-bedroom + den, 1-bathroom condo at Grand Festival in the heart of Vaughan Metropolitan Centre. Bright and spacious unit featuring 9-ft ceilings, open-concept layout, quartz kitchen countertop, built-in/stainless steel appliances, ensuite laundry, floor-to-ceiling windows, and a large private balcony. Premium amenities include fitness centre, party room, and 24-hourconcierge. Unbeatable location-less than 5-minute walk to VMC Subway Station. Close to Hwy 400/407, Costco, Vaughan Mills, IKEA, YMCA, restaurants, and entertainment. (id:61852)
Eastide Realty
105 Rushbrooke Avenue
Toronto, Ontario
Experience elevated Leslieville living in this refined 3-bedroom, 3-bath townhouse in an exclusive 10-unit boutique complex offering about 1500 square feet of bright, well-maintained space. The open concept layout delivers seamless flow through the living, dining and modern kitchen areas, perfect for everyday comfort and effortless entertaining. Private garage parking adds convenience, while being steps to top restaurants, shops, groceries and the streetcar places you in the heart of one of Toronto's most vibrant neighbourhoods. The highlight is the epic rooftop patio showcasing unobstructed skyline and CN Tower views, creating the ideal backdrop for morning coffee, evening hangouts or hosting friends. This thoughtfully designed home offers exceptional value with its blend of luxury finishes, low-maintenance living and unbeatable walkability. Perfect for professionals, couples or families seeking a connected lifestyle in a community known for creativity, culture and convenience. From the curated interiors to the great rooftop, so every element elevates the living experience. (id:61852)
Century 21 Percy Fulton Ltd.
73 Kenilworth Crescent
Whitby, Ontario
Welcome To 73 Kenilworth Crescent - A Beautiful Brooklin Gem! This Stunning 3+1 Bedroom And 4 Bathroom Home With A Double Car Garage Is Nestled In The Highly Sought-After Brooklin Community Surrounded By Excellent Schools, Parks, And Family-Friendly Amenities. Step Inside To An Open Concept Main Floor Featuring 9-Foot Ceilings, Elegant California Shutters, And Gleaming Hardwood Throughout. The Spacious Living And Dining Areas Offer A Seamless Flow, Perfect For Both Everyday Living And Entertaining. Upstairs, You'll Find Large Bedrooms Including An Oversized Primary Suite With A Huge Walk-In Closet And A Luxurious Ensuite Featuring A Glass Shower And Relaxing Corner Tub. The Exterior Boasts Gorgeous Natural Stone Landscaping At The Front And A Walkout To A Beautiful Backyard Composite Deck Complete With Modern Glass Railings And A Jacuzzi, Ideal For Unwinding Or Hosting Gatherings. Newly Added Is A Professionally Finished Basement With Premium Finishes Offering A Full Guest Or In-Law Suite Featuring A Stylish Living Area, Bedroom, Full Bathroom, And Custom Details Designed For Comfort And Privacy - Perfect For Extended Family, Overnight Guests Or Additional Rental Income. Tons Of Upgrades; New Appliances (2024), New Light Fixtures (2024) Freshly Painted (2024), Flooring & Tile (2024), Quartz Countertops (2025), Basement Renovations (2023), Fibreglass Front Door (2023), Garage Door Opener (2023), California Shutters (2023) This Meticulously Cared For Home Shows True Pride Of Ownership And Is A Must See. (id:61852)
Homelife Frontier Realty Inc.
739 - 2020 Bathurst Street
Toronto, Ontario
Furnished 1 Bed Room Luxurious Condo. Prime Location at Forest Hill. Building will have Direct Forest Hill Subway Access. Steps to public transit, Conveniently located to a variety of shops and restaurants, Bright and Very spacious layout, Modern kitchen w/ fully integrated appliances, wine cooler, designer backsplash, Neutral Finishes, Bright Open concept with high ceilings. Amazing amenities: gym, Party room, Co-workers room and Yoga Area. New windows blind installed. (id:61852)
Home Standards Brickstone Realty
723 - 35 Parliament Street
Toronto, Ontario
Bright and modern, Brand new West CT Tower View unit 1 bed + Flex with sliding door, cozy suite at 35 Parliament offers a functional open layout with a sleek kitchen, built-in appliances. The Flex can fit Queen Size as 2nd bedroom with sliding door provides privacy, ideal for families, roommates, or a work-from-home setup. Located steps from the Distillery District, you're surrounded by cafes, restaurants, galleries, St. Lawrence Market, the waterfront, parks, and everyday conveniences. TTC transit is at your door, with quick access to the Gardiner Expressway and DVP.A rare blend of lifestyle, convenience, and long-term value in one of downtown's most vibrant neighborhoods. (id:61852)
Homeliving Empire Realty Inc.
220 - 5858 Yonge Street
Toronto, Ontario
Brand New 10" Height Ceiling, Spacious 2B+2Baths + Study! Welcome To Plaza On Yonge, A Modern Condominium Community, Steps to Yonge & Finch Subway Station; Floor-To-Ceiling Windows With Abundant Natural Light, And A Highly Efficient Layout; Residents Will Enjoy Premium Amenities Including 24-Hour Concierge And Extensive Indoor & Outdoor Lifestyle Facilities; Conveniently Located With Easy Access To TTC, Highway 401, Shops, Cafes, And A Wide Variety Of Restaurants And Bakeries (id:61852)
Homeliving Empire Realty Inc.
1208 - 1080 Bay Street
Toronto, Ontario
Pemberton's U Condominiums A Spacious 1 Bedroom With Two 204 Sq.F Wraparound Balconies .Floor To Ceiling Windows. Walking Distance To Uft, Subway, Bloor St., Yorkville Ave., Hazelton Lanes, Art Galleries, Restaurants Etc. Aaa Location!!! 5 Star Roof Top Amenities (Approx. 4500 Sf.) Including Gym, Party Room, Media Room, Terrace With Amazing Views Over The City, Etc.. Visitor Parking (id:61852)
Homelife New World Realty Inc.
23 - 1 Marquette Avenue
Toronto, Ontario
**GET ONE MONTH FREE RENT** Look no further! This stunning, fully renovated 2-bedroom suite is anything but ordinary .No expense was spared-every detail has been thoughtfully designed with high-end finishes throughout. Enjoy a bright and spacious open-concept living and dining area, complemented by a sleek modern kitchen featuring stainless steel appliances and elegant quartz countertops. Additional features include gym, on-site coin-operated laundry and optional parking:$100/month for outdoor/surface parking, $150/month for garage parking. Utilities (hydro and water) are extra. Perfectly located on a TTC bus line right outside your door, with Starbucks across the street and quick access to shops and Highway 401. You're also minutes from Baycrest Public School, Wilson Station, Baycrest Park and Arena, Yorkdale Mall, and numerous parks and walking trails. Bonus*** Elevator in Building*** (id:61852)
Royal LePage Real Estate Associates
132 - 1058 Falgarwood Drive
Oakville, Ontario
Enjoy comfort in this beautifully renovated 3-bedroom, 2-washroom condo townhouse, perfectly located on a quiet street in the highly sought-after, family-friendly Falgarwood community. Thoughtfully upgraded from top to bottom in 2025 and freshly painted throughout, this move-in-ready home showcases exceptional pride of ownership and timeless modern appeal.Enjoy the convenience of two entrances: rear access from the common hallway and a private entry through your own patio and fully fenced backyard-ideal for kids, pets, and effortless outdoor living.This home is one of the few equipped with both a heat pump and A/C wall units, providing efficient, year-round comfort and significant energy savings-a major advantage over traditional baseboard heating.Step inside to a bright and modern main level featuring an open-concept living and dining area, and a gorgeous newly renovated kitchen with quartz counter tops, a stylish backsplash, brand-new stainless steel appliances (2025) that have never been used, and an oversized island with built-in cabinetry-perfect as a dining table or multifunctional workspace for busy families. Upstairs, you'll find three generously sized bedrooms, including a spacious primary bedroom with a walk-in closet, along with a beautifully updated full bathroom. The convenience of second-floor laundry makes everyday living that much easier. Located in one of Oakville's most desirable neighbourhoods, this home offers unbeatable access to top-ranked schools, parks, trails, shopping, public transit, major highways, Oakville GO Station, Sheridan College, and countless amenities. It's a lifestyle that blends comfort, convenience, and community-all in one incredible package. Don't miss this rare opportunity to own a fully renovated, energy-efficient home in Oakville's most coveted family-friendly area. Homes like this don't come up often. Maintenance fees include water, building insurance, underground parking, and an owned hot water tank-you only pay hydro. (id:61852)
Right At Home Realty
2706 - 4015 The Exchange Street
Mississauga, Ontario
Brand new corner 1 bedroom, 1 bathroom, stylish design with functional layouts, 9-ft smooth ceilings, hardwood flooring throughout, modern kitchen features integrated built-in appliances, quartz countertops. Unbeatable location with unobstructed view of Celebration Square and partially lakeview, just steps to Square One shopping centre, Sheridan College, Living Arts Centre, YMCA, fine dining, and future LRT transit, quick access to Highways 403, 401, and QEW. (id:61852)
Homelife Landmark Realty Inc.
27 Vista Green Crescent
Brampton, Ontario
BEAUTIFUL CORNER LOT PROPERTY IN FLETCHERS MEADOW Mattamy Built On A Quiet Crescent Location, Tons of Upgrades: Quartz Counter Top In Kitchen And Washroom, New Upgraded Window Blinds Allover, Beautiful Patio In Backyard, New Roof And New Upgraded Oak Staircase, In Ground Sprinkler System ( As Is),Laundry On 2nd Floor, Just Painted In Neutral Decor, Sun Drenched Corner Property , Great For First/Second Time Buyers And Investors. Just Pack And Move In. Extras: Steps To Cassie Campbell Community . Transit At Walking Distance,No Side Walk, Includes: All Stainless Steel Newer Appliances, Central Air Conditioner, Washer And Dryer, All Drapes And Blinds, Gas Stove.( Extended Coverage For All Appliances. BASEMENT APARTMENT WITH SEPARATE ENTRANCE. (id:61852)
Homelife Maple Leaf Realty Ltd.
911 - 388 Prince Of Wales Drive
Mississauga, Ontario
Heart Of Mississauga, Open Concept Design, Spacious One Bedroom Plus Bedroom-Size Den, Two Full Bathrooms, South View Of City Centre And Park, 5 Star Facilities Such As Gym, Pool, Hot Tub, Roof Top Garden, Meeting Room, Concierge, Etc. 1 Parking Included, 1 locker possible, Steps To Square One, Transit & City Hall. (id:61852)
Bay Street Group Inc.
1008 - 395 Square One Drive
Mississauga, Ontario
Spacious & Beautiful 2Br condo n the Heart of Mississauga City Centre, Minutes to UTS MISSISSAUGA.Located Just Steps from Square One, Sheridan College (Hazel McCallion Campus), Celebration Square, Kariya Park, Living Arts Centre, and More. Unit Offers Unobstructed Views and a Functional Layout. Transit-Friendly with MiWay Bus Access, Planned Hurontario LRT, and Close Proximity to GO Transit and Highways 403, 401, and QEW. Best layout suite, High end finishes, 9 ft ceilings, granite countertops. Ensuite laundry. Virtual concierge, 24 hr surveillance. (id:61852)
Fenghill Realty Inc.
16 Larkberry Road
Brampton, Ontario
***THIS IS A MUST SEE*** A RARE FIND IN A PERFECT LOCATION WALKING DISTANCE TO GO-TRAIN!!! Approx 4,000 Square Feet Living Space; Beautiful, Spacious Home Situated in the Premium CreditValley Community on a Deep Corner Lot; Featuring 6 Total Bedrooms with 4 Bedrooms Upstairs + 2 Bedroom Fully Finished Basement & 5 Washrooms. High End Chef's Kitchen Inc. Ss Appliances, Gas Stove, with Extended Granite Countertop & Backsplash; Open Concept Dining & Living Rooms. Deep Corner Lot W/ Fenced Backyard & StainedWooden Deck With Handcrafted Gazebo, Perfect for Kids Play Area; Brazilian Hardwood Thru-Out Main Floor; Pot Lights; Chandeliers; Double Door Entry; and many more Upgrades In This Home. ***BOOK YOUR SHOWING TODAY!!! Thanks (id:61852)
RE/MAX Gold Realty Inc.
908 - 10 De Boers Drive
Toronto, Ontario
Bright & Spacious 2 Bed 2 Bath Unit With Unobstructed East Views! Step To Sheppard West SubwayStation And Downsview Park. Minutes Drive To Yorkdale Mall/401&Costco. Close To YorkUniversity. 9Ft Ceilings, Floor To Ceiling Windows, Fantastic Amenities Include Party Room,Gym, Rooftop Lounge, 24 Hour Concierge. 1 Parking & 1 Locker Included. (id:61852)
Nu Stream Realty (Toronto) Inc.
