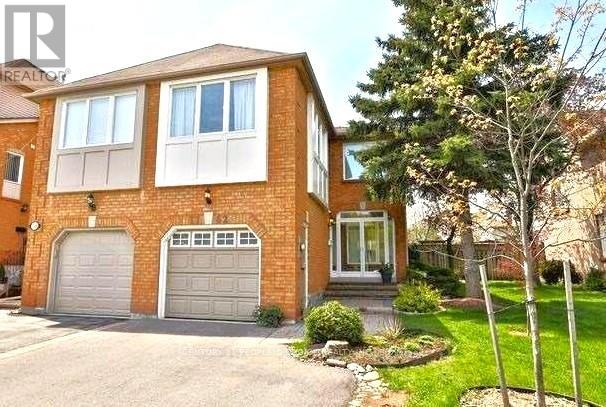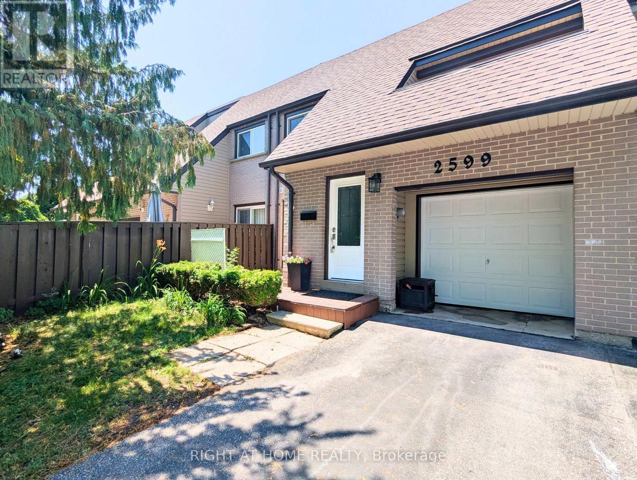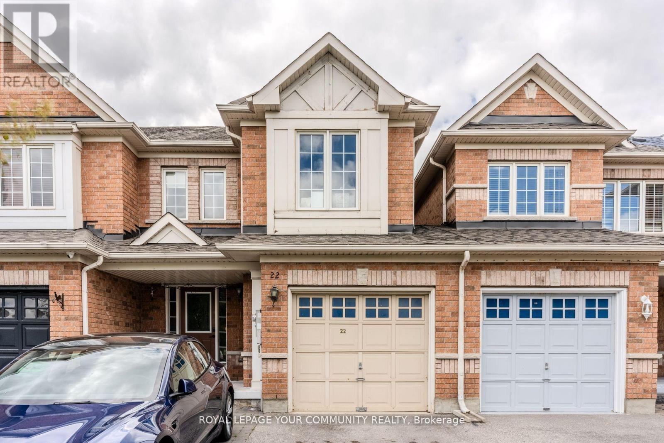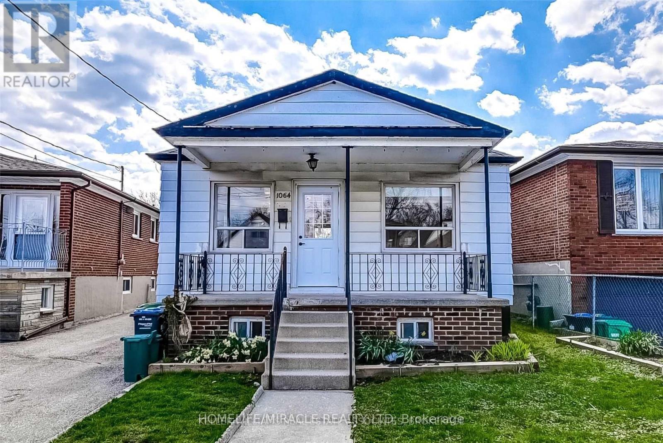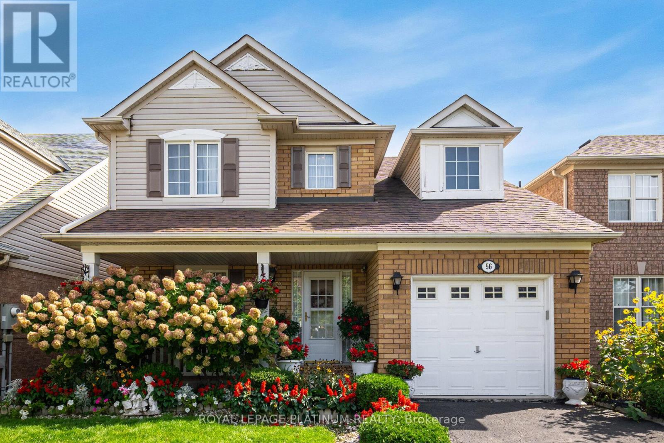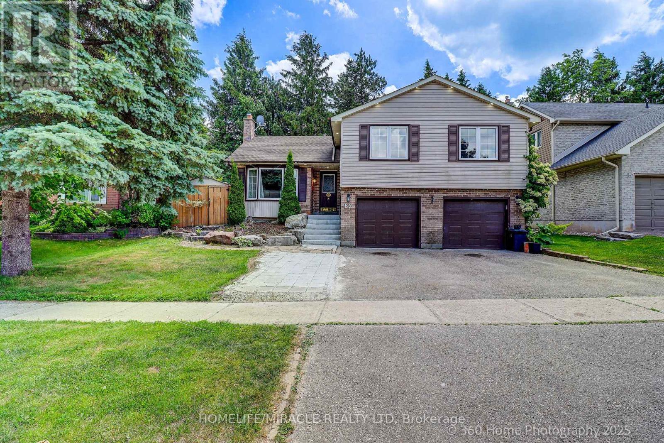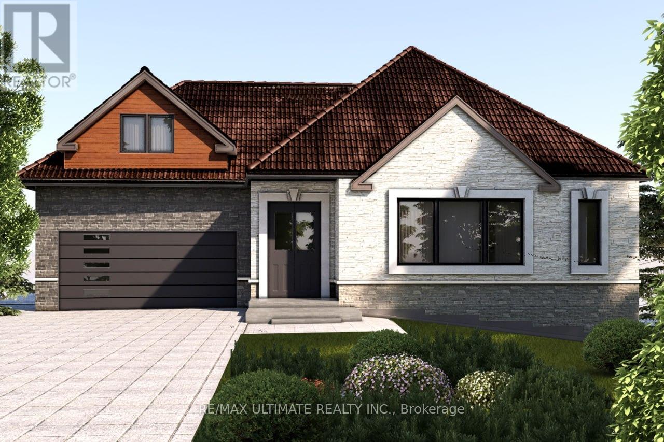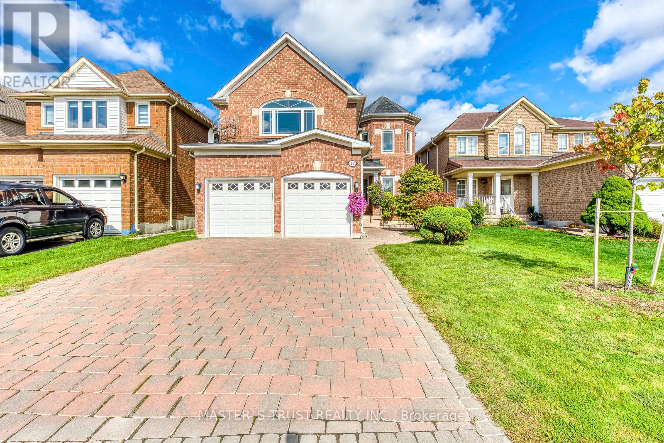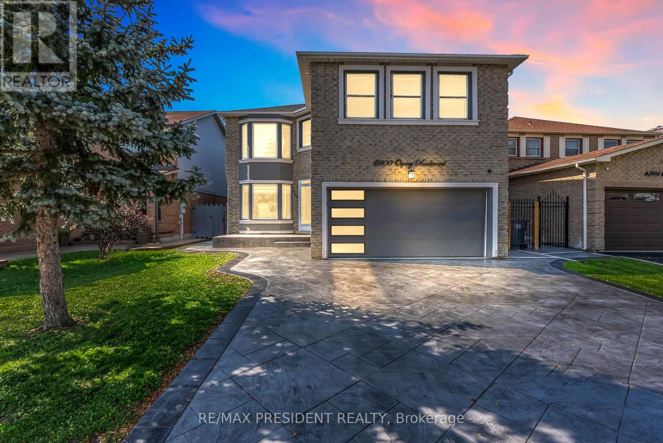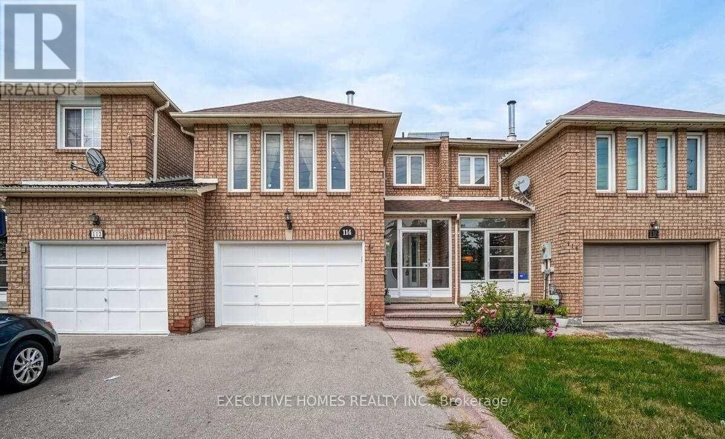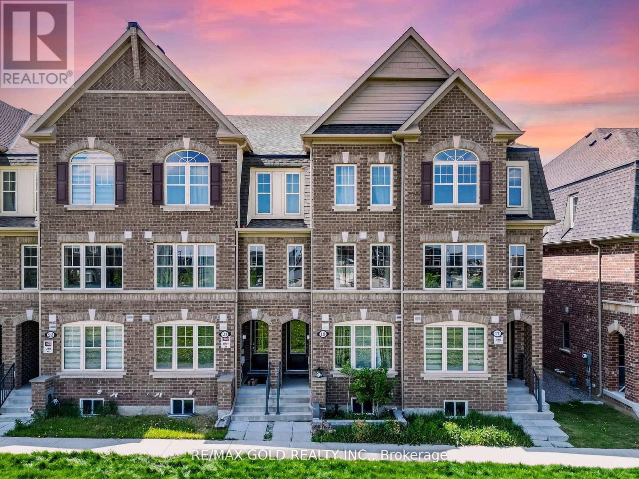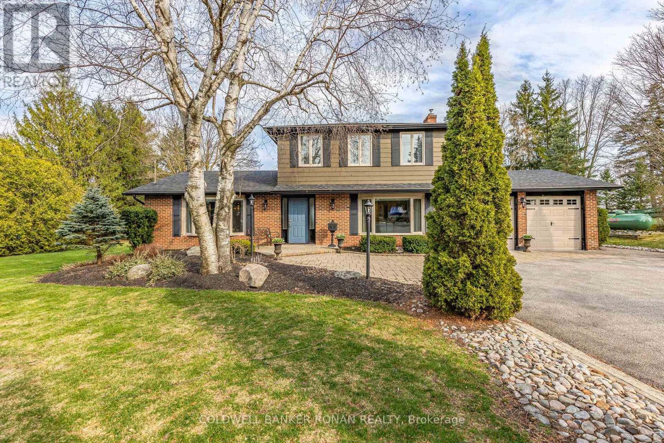1162 Leewood Drive
Oakville, Ontario
Wonderfully Maintained Executive Two-Level Freehold End-Unit Townhouse In The Highly Sought-After Family-Oriented Neighborhood Of Glen Abbey, Oakville. This Bright, Cozy, And Welcoming Home Is Within Walking Distance To Glen Abbey Golf Course, Parks, Top-Ranked Schools Including No. 1 Glen Abbey High School, Shopping, And Restaurants. Featuring 3 Spacious Bedrooms Plus A Den/Family Room, The Primary Bedroom Boasts His And Her Custom Closets And A Beautifully Updated 4-Piece Ensuite Bathroom. Enjoy A Elegant Eat-In Kitchen With Quartz Countertops, Stainless Steel Appliances, And A Walkout To A Beautifully Landscaped Backyard With A Private Concrete Seating Area Perfect For Entertaining Or Relaxing On Warm Summer Days. One Of The Largest Yards On The Street, This End-Unit Offers Extra Privacy And Greenery. The Home Has Been Upgraded With Attic Insulation (2023), All Windows (2023), Resurfaced Driveway (2021), And Stunning Front And Back Landscaping (2024). The Furnace And AC Were Replaced In (2024) Ensuring Comfort And Energy Efficiency. Modern Neutral Décor Throughout Adds To The Charm And Move-In Readiness Of This Exceptional Property. A True Gem In One Of Oakville's Most Desirable Communities! (id:61852)
Century 21 People's Choice Realty Inc.
2599 Inlake Court
Mississauga, Ontario
FREEHOLD! No Condo Fees Here! Move-In Ready And Completely Updated, This Charming 3-Bedroom Carpet Free Townhome In A Sought-After Mature Family Neighbourhood Is The Perfect Place To Call Home. Rarely Offer On A Quite Court And Right Across From Lake Wabukayne. This Modern Home Has Been Well Maintained And Is Loaded With Upgrades Over The Years, Including A Brand New Roof And Sheeting In 2025. The Bright Kitchen Features Granite Countertops, New Backsplash, S.S. Gas Range And Hood S.S Fridge, Built-In S.S. Dishwasher, Centre Island, Double Undermount S.S. Sinks & Walk Out To Patio. New Pot Lights Throughout The Main Floor And All Hallways On Each Floor. Laminate Flooring And Open Concept Living and Dining Room With Access To The Garage And Walk Out To The Backyard Oasis. Enjoy A Matured Picture Perfect Private Backyard With Spacious Deck And A Fully Planked Roof, Insulated Garden Shed/Workshop. Oversized Bathroom Offer Separate Shower With Spa Panel, Soaker Tub And Marble Counter Vanity. Spacious Primary Suite Includes His & Hers Closets With Semi-Ensuite. Large 2nd Bedroom With Large Mirrored Closet And Walk-Out To Balcony. Finished Basement Including American Standard Sink And LG Washer And Dryer In the Laundry Area. This Home Is A True Gem, Offering Modern Amenities, Outdoor Enjoyment, And A Convenient Location. Walk To Lake, Park, Schools, Shopping And Transit. Minutes Away From Meadowvale Town Centre, Meadowvale Community Centre, Library, Meadowvale 4 Rinks And The Vibrant Streetsville Community. Close Proximity To Hwy 401, 403 & 407. (id:61852)
Right At Home Realty
22 Panama Place
Brampton, Ontario
Gorgeous 3 + 1 Bedroom, 4 Bath Home on Premium Ravine Lot With Finished Walkout Basement! Welcome to this beautifully maintained home offering both comfort and functionality in a highly sought-after location. The open-concept main floor features a bright combined living and dining room with fireplace, and a family-size kitchen with stainless steel appliances, granite countertops, and ceramic backsplash. Upstairs boasts newer flooring, spacious bedrooms, and a primary suite complete with a walk-in closet and a newly renovated 4-piece ensuite. Separate upper-level laundry with stacked washer/dryer adds convenience. Enjoy tranquility and privacy of a premium ravine lot with scenic views right from your backyard. The finished walkout basement provides additional living space with excellent potential for rental income, in-law accommodations, or a private home office. This very well-kept home is move-in ready and ideally located close to Schools, parks, shopping, and transit. A wonderful opportunity for first-time buyers and young families alike, offering both immediate comfort and long-term value. (id:61852)
Royal LePage Your Community Realty
Bsmt - 1064 Westmount Avenue
Mississauga, Ontario
Welcome to your opportunity to live on a quiet, family-friendly dead-end street in the growing Lakeview neighbourhood. This beautifully updated and freshly painted Lower unit offers two spacious bedrooms, brand-new flooring throughout, a modernized bathroom, and a refreshed laundry area with updated washer and dryer. Enjoy exclusive use in-unit laundry, and one dedicated parking space. Nestled in a peaceful setting with convenient access to parks, schools, local amenities, and transit this is the perfect place to call home. (id:61852)
Homelife/miracle Realty Ltd
56 Vista Green Crescent
Brampton, Ontario
Welcome to 56 Vista Green A True Gem Backing Onto Ravine!Proudly owned and lovingly maintained by the original owner, this beautiful detached home offers a perfect blend of comfort, privacy, and convenience. Featuring 3 spacious bedrooms, 2.5 bathrooms, and a bright, functional layout, this home is ideal for families and investors alike.Step outside to your private backyard oasis complete with a deck overlooking the lush ravine and green space, perfect for relaxing or entertaining with no neighbours behind. Inside, enjoy generous living and dining areas, a cozy family room, and a practical kitchen with a walkout to the deck. Upstairs features well-proportioned bedrooms, including a primary retreat with ensuite and walk-in closet.Located in one of Bramptons most desirable communities, this home is close to Cassie Campbell Community Centre, GO Station, top-rated schools, parks, shopping, and all major amenities.A rare find move-in ready, well kept, and backing onto nature! Dont miss this opportunity. (id:61852)
Royal LePage Platinum Realty
82 Goldgate Crescent
Orangeville, Ontario
A Detached 3+1 Bedroom and 3 full washroom house In High Demand area of Orangeville. Sep entrance of in law suite can be change to rental income. Sun Filled Open concept upper floor area with center island and built in appliance in kitchen. Master bedroom attached with 3 pc bath. New laminate floor. Freshly painted.pot lights. Huge Crawl space. Beautiful landscape back yard with inground pool. Very well maintained A Great Neighborhood. Close To Island Lake, Schools, Parks, Shopping area and much more. Don't miss to grab this property.. (id:61852)
Homelife/miracle Realty Ltd
11 Flamingo Crescent
Toronto, Ontario
BUILD or RENOVATE - Plans and Permits, Ready to Build - Pie shape lot - (6487.71 sqft). Located in a desirable neighborhood - 3 bedroom detached brick bungalow. Plans & permits included - ready to build - 3 bed room bungalow - Double car garage. Existing bungalow can be renovated. - Financing Available - (id:61852)
RE/MAX Ultimate Realty Inc.
66 Snow Leopard Court
Brampton, Ontario
Excellent 5 Bedroom Detach Home, $$$ Fully Upgraded From Top to Toe. Great Room in Finished Basement with 3PCs Washroom. Open View from Back Yard. Upgraded Hardwood Floor Through Out First and Second Levels, Newer Windows and Doors, Newer Shingle Roof, Newer Furnace/AC/Tankless Waterheater, Newer Kitchen, Newer Washrooms, Newer Light Fixtures, Newer Garage Door, Interlock Drive Way/Patio Area, Newer Appliances, And Much Much More! (id:61852)
Master's Trust Realty Inc.
6200 Osprey Boulevard
Mississauga, Ontario
Welcome to 6200 Osprey Blvd, a Beautifully upgraded Detached Home in one of Mississauga's most sought-after neighbourhoods, backing onto a park and school with no rear neighbours for added privacy. This spacious home features a custom chefs kitchen with a large island, three sinks, and new tile flooring, pot lights throughout, new laminate flooring on the second floor (2019), and four generously sized bedrooms including an oversized primary with custom closets. The bathrooms have been tastefully upgraded. Enjoy outdoor living with an in-ground pool, deck, and newly epoxy-finished backyard patio. Major upgrades include a new furnace and pool motor (2019), city-approved permits for a legal basement apartment with a separate side entrance, and full-home renovation plans. With main floor laundry, exceptional living space, and endless potential, this move-in-ready home is a rare opportunity in a prime location. (id:61852)
RE/MAX President Realty
114 Toba Crescent
Brampton, Ontario
Beautiful freehold townhouse located in one of Brampton's most desirable neighbourhoods. This well-maintained home features 3 generously sized bedrooms, a spacious and separate family room, and a finished basement with 2 beds perfect for additional living space or a home office. This property offers great value with no condo fees. Conveniently located close to all major amenities, schools, parks, shopping, and just minutes to Highway 410. (id:61852)
Executive Homes Realty Inc.
19 Sudeley Lane
Brampton, Ontario
Wow Is The Only Word To Describe This Stunning Home! This Rare Gem Features A 2 Car Garage, Offering Incredible Investment Potential. This Sun-Filled Premium Town-House ((( Facing To Park ))) Boasts 4 Bedrooms And 4 Washrooms!! The Main Floor Is Designed To Impress (( Boasting 2,253 Sqft Above Grade (As Per MPAC) )), Featuring A 9' High Ceiling, Separate Living And Family Rooms, And An Upgraded Kitchen That Will Delight Any Chef. The Kitchen Is Equipped With Quartz Countertops, A Center Island, And Top-Of-The-Line Stainless Steel Appliances, Making It Perfect For Both Everyday Meals And Entertaining. On The 2nd Floor, You'll Find A Conveniently Located Laundry Room And Three Large, Spacious Bedrooms. The Master Bedroom Is A Private Retreat, Complete With A Walk-In Closet And A Luxurious 5-Piece Ensuite. Each Bedroom Is Designed For Comfort And Tranquility, Making It The Perfect Haven For All Family Members. The Fully Finished Lower Level Adds Significant Value And Versatility To This Home, Featuring An Additional Bedroom With An Ensuite Full Washroom. This Space Is Ideal For A Granny Ensuite Or Extended Family, Ensuring Privacy And Convenience! Custom Wainscoting Throughout The Main Floor Adds Elegance, Architectural Detail, And A Refined Touch To Every Living Space. Location Is A Key Highlight Of This Property, Being Close To The Mt. Pleasant GO Station, Schools, And Directly Facing Parks. Whether You're Commuting, Raising A Family, Or Enjoying Outdoor Activities, This Home's Location Offers Everything You Need! In Summary, This Stunning Home Is A Rare Find, Combining Luxury, Functionality, And Convenience In One Beautiful Package. Its Upgraded Features, Spacious Layout, And Prime Location Make It A Must-See For Anyone Seeking A Unique And Elegant Living Experience. Don't Miss The Opportunity To Make This Bright And Beautiful House Your New Home. (id:61852)
RE/MAX Gold Realty Inc.
9581 Old Church Road
Caledon, Ontario
Exquisite Pride of Ownership Shines Throughout! This beautiful 3-bedroom, 4-bathroom home is nestled in the coveted Cedar Mills neighbourhood of Caledon just minutes from Palgrave, Bolton, and a convenient 35-minute drive to Pearson International Airport. Set on a meticulously landscaped lot adorned with mature trees, this home offers striking curb appeal with interlock walkways, a refinished deck, and a 16 x 20 detached garage featuring a concrete floor and hydro. Enjoy serene, unobstructed views of Caledon's iconic rolling hills and picturesque farmland. Step inside to a spacious main floor featuring centre-stair layout. The chefs eat-in kitchen showcases custom cabinetry, solid surface countertops, a premium Thermador 6-burner range, double wall ovens, and a walk-out to the expansive deck and backyard. Entertain in style in the elegant formal living and dining rooms, complete with gleaming hardwood floors. Large family room with hardwood floor, a picture window and cozy fireplace. Additional main floor highlights include a convenient laundry room, powder room and direct garage access. Upstairs, you'll find three generously sized bedrooms two with private ensuite baths, perfect for growing families or guests. The finished lower level offers even more living space, featuring a bright recreation room with above-grade windows, a games area, office space, and a versatile bonus room. This lovingly maintained home has seen numerous upgrades and thoughtful enhancements truly move-in ready and in an exceptional location. (id:61852)
Coldwell Banker Ronan Realty
