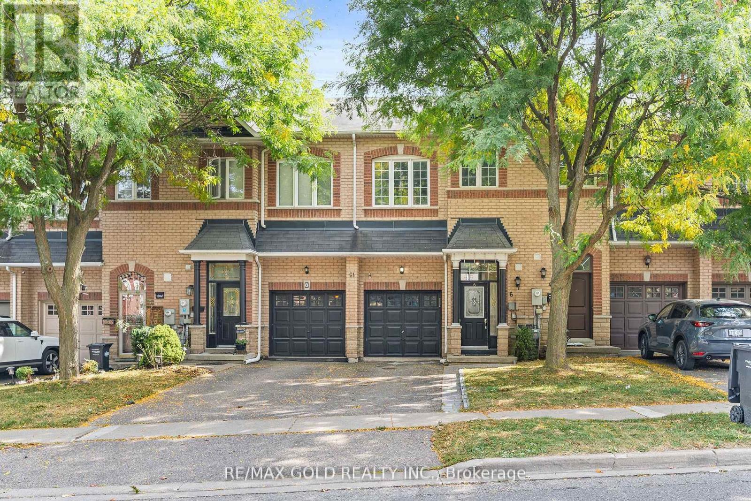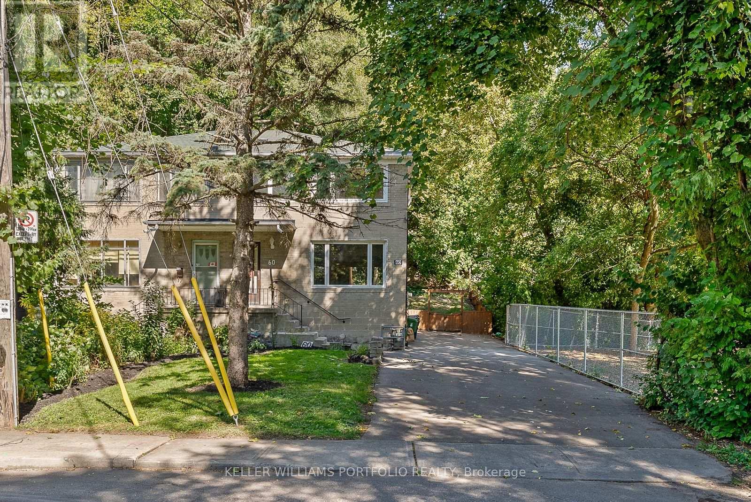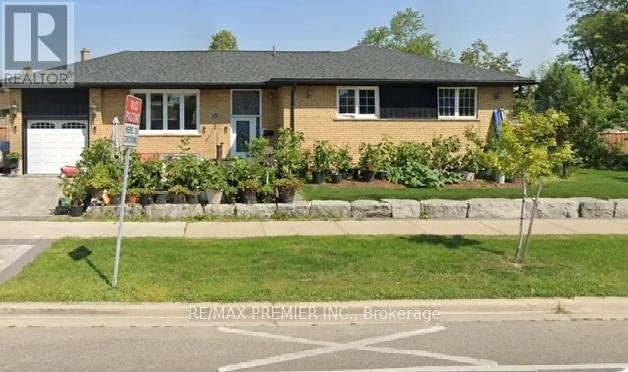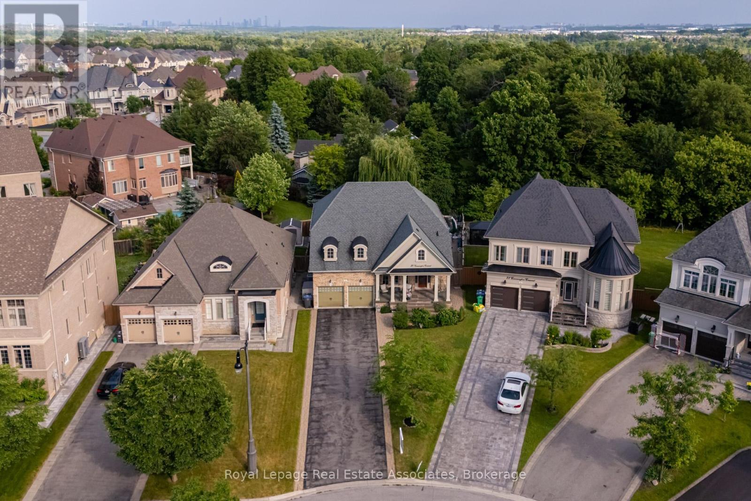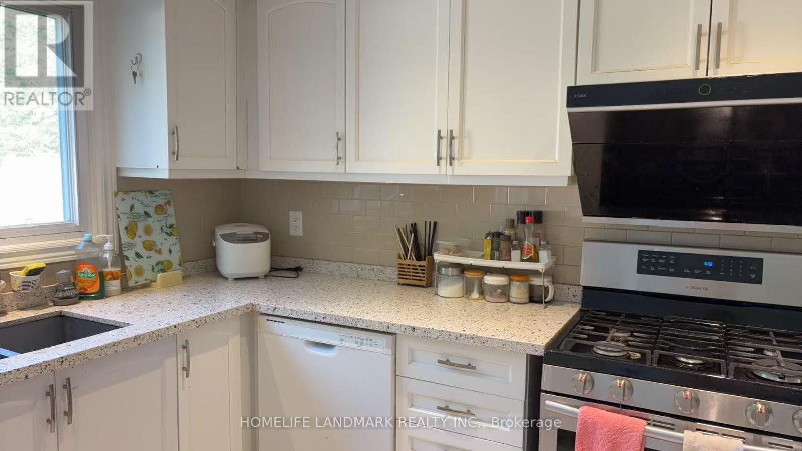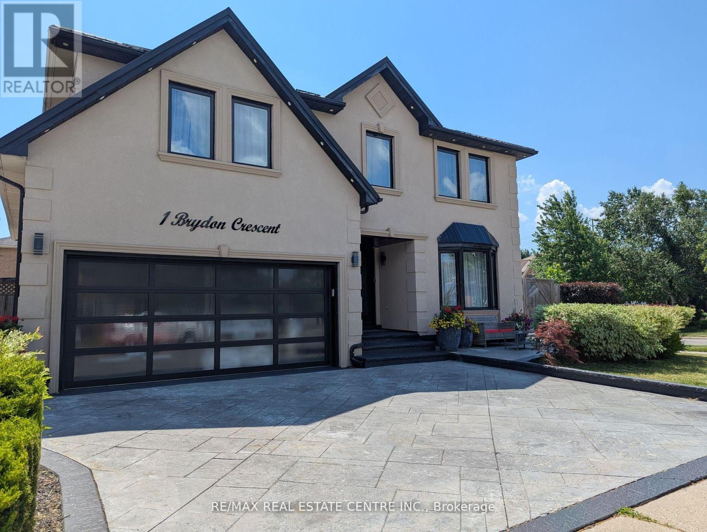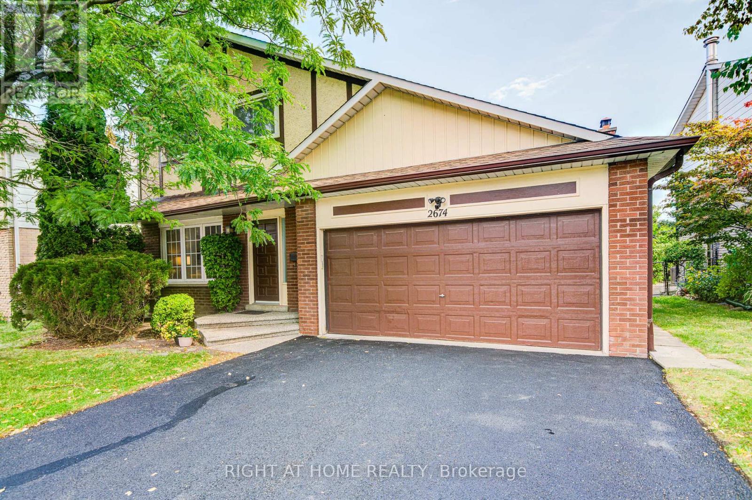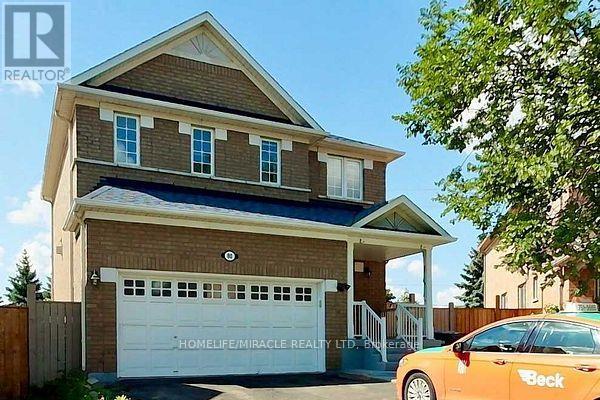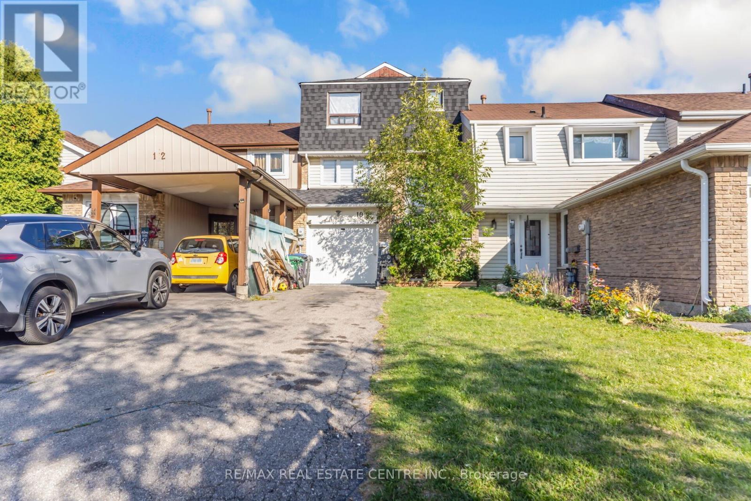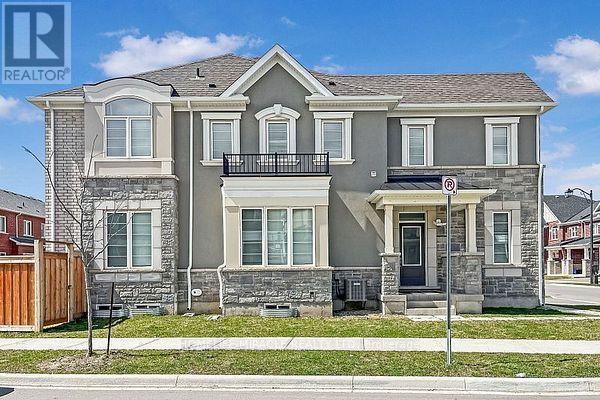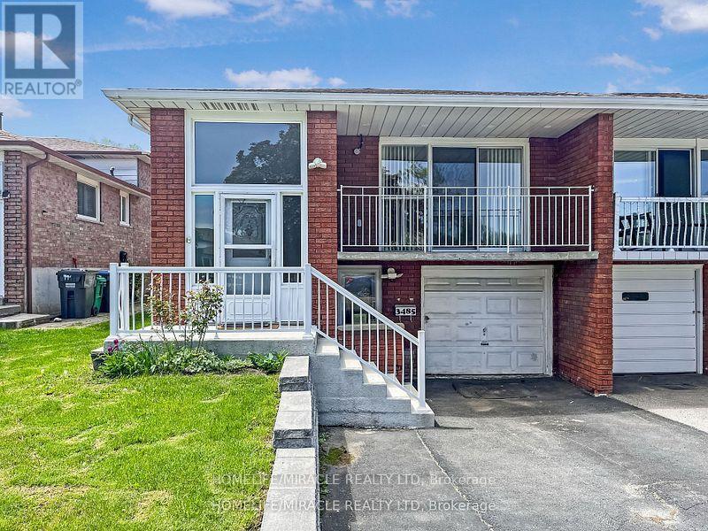6 - 61 Nelson Street W
Brampton, Ontario
Step into this beautifully maintained 3-bedroom townhouse featuring a smart and spacious layout, perfect for modern living. Enjoy parking for 2 vehicles and a host of upgrades throughout! Luxurious Primary Bedroom with soaring 10-ft ceilings, walk-in closet, and spa-like 4-piece ensuite Upgraded Bathrooms (2020) including stylish powder room and main bath. Modern Kitchen with updated electric fixtures(2022)Bright & Airy Main Floor with 9-ft ceilings and convenient laundry. Cozy Basement with a Home Theatre perfect for movie nights. Freshly Landscaped Backyard with lush grass just beyond the deck.**Gorgeous & Immaculate Freehold Townhouse in the Heart of Downtown Brampton!** TWO Minute walk to the Brampton innovation go train station (id:61852)
RE/MAX Gold Realty Inc.
60 Juliana Court
Toronto, Ontario
Charming 3 bedroom 2 bathroom Home In Sought After Humber Valley. Unique End-Of-The-Street Location With Extra Wide Lot And Private Backyard. Abundance Of Light Due To Large Windows And Generous Layout. Kitchen With Walk Out To Wooden Deck And Reverse Ravine Yard. Close To Highly Reputable Schools, Only Steps From Transit, Shopping And Humber River Parklands With Walking And Bike Trails. (id:61852)
Keller Williams Portfolio Realty
Basement - 92 Westhumber Boulevard
Toronto, Ontario
2 Bedroom Basement Apartment Available for Lease with Separate Entrance for Added Privacy. This Bungalow is Conveniently Located Right Across the Street from a Bus Stop. Features Open Living Space, Above Grade Windows, Large Eat-In Kitchen and its Own In-Suite Laundry Room for Added Convenience. Comes with 1 Driveway Parking Spot. No Carpeting - Ceramics and Laminate Flooring Thru-Out. 1-3 Pc Bath. Storage Space. Close to Schools - Westhumber Junior Middle School, Humber College, Parks - Esther Lorrie & Sunnydale Park, Humber River and Minutes to William Osler Hospital, Woodbine Shopping Center, Grocery Stores and All Essential Amenities. Immediate Possession Available. (id:61852)
RE/MAX Premier Inc.
20 Cannington Crescent
Brampton, Ontario
An Entertainer's Dream Home, inside and out! Nestled at the end of a quiet crescent in the prestigious Estates of Credit Ridge, this executive bungaloft is a true one-of-a-kind opportunity. Backing onto a ravine and designed with entertaining in mind, the backyard is a private resort-style retreat featuring a heated saltwater pool, hot tub, cabana with a full bathroom & shower, wet bar, and extensive hardscaping for effortless outdoor living. Inside, enjoy a 3,233 square foot floor plan of thoughtfully customized living space (plus a finished basement), with soaring ceilings, pot lights, hardwood floors, crown mouldings and radiant heated floors throughout the main level, lower level, and garage. The open-concept, upgraded kitchen and living area overlook the backyard oasis and are complemented by an additional custom bar area and loft space with an open lounge, bedroom and full bathroom- ideal for hosting. The main floor also includes a separate den/office, huge laundry room, and direct access to the garage via the mud room. The spacious primary bedroom is tucked away on the main floor with a large ensuite and walk in closets. You'll find incredible versatility in the basement, where there are two separate spaces. One side features french doors that walkout to the backyard, a large rec room, bedroom, steam room, 4-piece bath, and another custom bar while the other has a fully self-contained 1-bedroom suite with its own kitchen, private side entrance, and direct access to the side yard adding flexibility for multigenerational living or a nanny suite. With 9ft ceilings, large windows and an abundance of pot lights, the lower level does not feel like your typical basement - the projector and lots of wall space make it a great spot for movie night or watching sports events. Car lovers will appreciate the double garage with a car lift and heated floors, plus the parking for 10 vehicles in the driveway.This home checks every box- luxury, privacy, and functionality! (id:61852)
Royal LePage Real Estate Associates
Bedroom C With Ensuite - 3153 Colonial Drive
Mississauga, Ontario
Welcome to a spacious and beautifully renovated space in a quiet, family-oriented home located in desirable Erin Mills. The guest bedroom in this inviting property is perfect for students or working professionals seeking a clean and respectful living environment. Modern kitchen with quartz countertops, under-cabinet lighting & custom glass backsplash. Large living & dining area with LED pot lights and a formal family room. Fully enclosed backyard access is available for relaxation. Shared laundry on the main floor. Driveway parking is available for an additional $50/month. Quiet household (landlord) resides on site. Minutes to U of T Mississauga, parks, and library; Close to QEW, 403, 407, Clarkson GO Station; Walking distance to schools, malls, bus stops, shops; Utilities (water, gas, electricity) included in the rent; Single occupancy per room only; No smoking, no pets; EV charging not available or installable; electricity can't be used for crypto mining; Furnitures shown in the photos are for tenant use and included in the rent. (id:61852)
Homelife Landmark Realty Inc.
33 Nipissing Crescent
Brampton, Ontario
Welcome to this spacious and well maintained original owner, 4 bedroom detached home ideally situated on a quiet, family-friendly crescent in Bramptons desirable N section. This charming property offers a perfect blend of comfort, convenience, and income potential. Step inside to discover a freshly painted interior in modern neutral tones, creating a bright and inviting atmosphere throughout. The main level features a functional layout with generous living and dining areas, perfect for both everyday living and entertaining. The finished in-law suite, complete with a private separate entrance through the garage, offers incredible flexibility ideal for extended family, guests, or potential rental income. Located in a mature, well-established neighbourhood known for its mature tree-lined streets, excellent schools, and close proximity to parks, shopping, and transit. Dont miss your chance to own this versatile and beautifully presented home. Perfect for growing families or savvy investors! (id:61852)
RE/MAX Experts
1 Brydon Crescent
Brampton, Ontario
This one of a kind stunning luxury home comes with all the bells and whistle.$$$$ hundreds of thousands spent on upgrades $$$$. With almost 5000 sq ft of living space this 5 plus 1 bed with 5 bath, located in one of the greatest neighbourhoods. As you walk up to this mansion looking property, your eyes are drawn to the beautiful stucco exterior, brimming with pot lights, landscaped flanked with solar lights. Double door entry leads you into pure opulence with it's brightly lit foyer, grand wrought iron staircase, open concept, family/living room and office/family room. Pot lights thru out, Chandeliers, quartz, 10ft kitchen island. Along with that you have a grand primary bedroom with the primary closet the size of a room to fill at your hearts content. Grand primary washroom with stand alone tub. Along with that, you have an extra large wrap around deck, complete with an outdoor kitchen perfect for entertaining in the extra large yard. In addition this home comes with tons of storage, carpet free and the main kitchen has tons of cupboards. This home is definitely your perfect dream home with several bookcases/secret doors. Don't miss this opportunity. (id:61852)
RE/MAX Real Estate Centre Inc.
2674 Constable Road
Mississauga, Ontario
Charming Clarkson Home on Premium Lot!Welcome to 2674 Constable Rd, set on a private 50 x 141 ft south-facing lot with great curb appeal and a spacious double garage. This home features a functional layout with 2 bathrooms, a well-maintained pool, and an unfinished basement with excellent potential for extra living space or rental income.Ideally located within steps to schools, shops, and Clarkson Community Centre. Just a 3min drive to the QEW and 5 mins to Clarkson GO with express trains to Union station. A rare chance to own a home that blends character, convenience, and future potential in one of Mississauga's most sought-after neighbourhoods. (id:61852)
Right At Home Realty
Basement - 80 Kanashiro Street
Brampton, Ontario
Brand New 2-Bedroom Legal Basement Apartment for Rent . Welcome to this stunning brand-new legal 2-bedroom basement suite, designed with comfort, style, and functionality in mind. offering high ceilings and large, bright windows, the space feels open, airy, and filled with natural light throughout the day. The modern kitchen comes equipped with brand-new stainless steel appliances, ample cabinetry, and sleek finishes, making it perfect for everyday cooking or entertaining. Enjoy the convenience of your own private ensuite laundry, giving you complete independence and privacy. Private Separate Entrance ensures peace of mind and easy access. Two-car parking available a rare find for basement living. Located in a safe, family-friendly neighborhood, close to schools, shopping, parks, public transit, and all major amenities. This home has been thoughtfully designed for year-round comfort. A warmer subfloor system provides insulation against cold in winter while keeping the home cool in summer. In addition, Safe' n' Sound professional soundproofing between the upper and lower units ensures quiet living with virtually no noise transfer a huge benefit for tenants who value privacy and tranquility. Additional Features: Spacious open-concept living and dining area Bright bedrooms with large windows and closets Bathroom with modern fixtures and finishes. No pets & no smoking (for a clean and allergen-free environment)Tenant responsible for 30% of utilities Tenant insurance required Rent payable via post-dated cheques. This basement apartment is ideal for small families, young professionals, or couples seeking a modern, peaceful, and highly convenient place to call home. Don't miss out on this rare opportunity a legal basement apartment with premium finishes, soundproofing, parking for two cars, and an unbeatable location! (id:61852)
Homelife/miracle Realty Ltd
10 Fanshawe Drive
Brampton, Ontario
BRIGHT AND SPACIOUS FREEHOLD TOWNHOME IN A SOUGHT-AFTER FAMILY-FRIENDLY NEIGHBORHOOD! Featuring 3 bedrooms, 3 bathrooms, and a finished walkout basement, this home is ideal for first-time buyers or investors. Freshly painted and filled with natural light, it offers direct garage access and a versatile basement perfect for a rec room, office, or in-law suite. Conveniently located near schools, parks, shopping, public transit, and Hwy 410this is a fantastic opportunity to own a freehold property in a prime location at an exceptional value! (id:61852)
RE/MAX Real Estate Centre Inc.
1270 Redbud Garden
Milton, Ontario
Premium corner unit, open on three sides, sun-filled, feels like a semi-detached-offering extra space, privacy, and an abundance of natural light. Built by Mattamy Homes in the elegant French Chateau style, this townhouse features 1,933 sq ft of beautifully designed living space, including a dedicated office/den, 3 spacious bedrooms, 2.5 bathrooms, and 3-car parking. The bright, open-concept main floor boasts 9 ft smooth ceilings and large windows throughout, creating a warm and airy atmosphere you'll love. Upstairs, enjoy the convenience of second-floor laundry, 3 walk-in closets, 2 full-sized bathrooms, and generously sized rooms for the whole family. Step into your private backyard, perfect for quiet mornings or entertaining on sunny afternoons. All of this is just a short walk to schools, parks, shopping, and transit-this home truly checks all the boxes! Bonus: There's also the possibility of creating a side entrance, offering even more potential and flexibility for future plans. (id:61852)
Homelife/miracle Realty Ltd
3485 Oakglade Crescent
Mississauga, Ontario
LEGAL Above-Ground Basement with Separate Entrance and Walkout-Excellent Value for Investors and Home Buyers! Located in Mississauga's desirable Erindale neighbourhood, this spacious 3+2 bedroom home offers versatile living across two fully functional levels. The upper floor features a bright, open-concept living/dining area, family-sized kitchen, full washroom, Laundry and 3 generously sized bedrooms. The above-ground basement includes two bedrooms, a full kitchen, living and dining space, and a private walkout to the backyard, providing an ideal setup for rental income/airbnb or multigenerational living. With separate upper, lower and rear access, this home offers unmatched flexibility. Just minutes from grocery stores, Square One Shopping Mall, top-rated schools, the University of Toronto Mississauga, Erindale GO Station, and major highways. A smart choice in a prime location! Don't delay. Book your appointment today! (id:61852)
Homelife/miracle Realty Ltd
