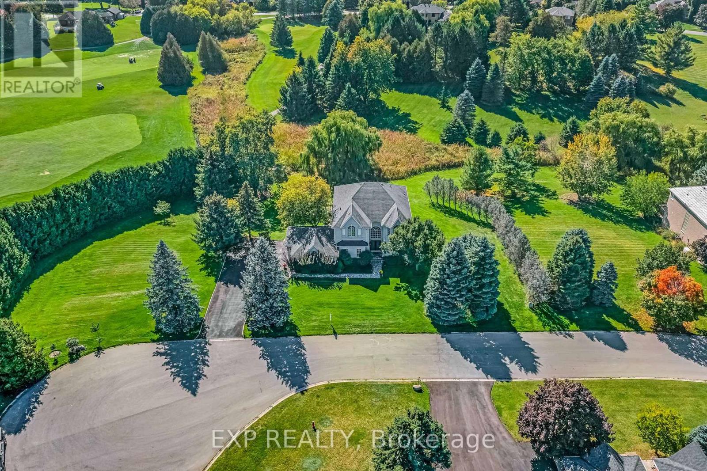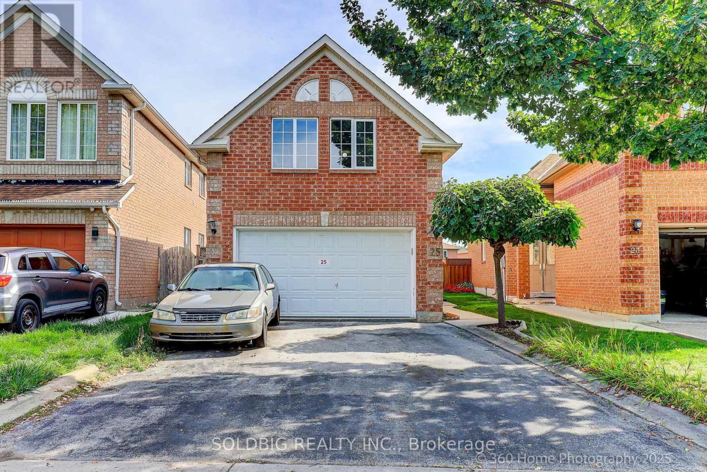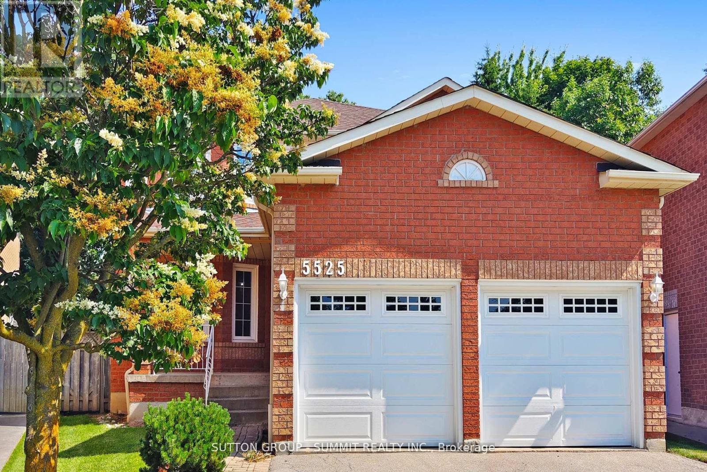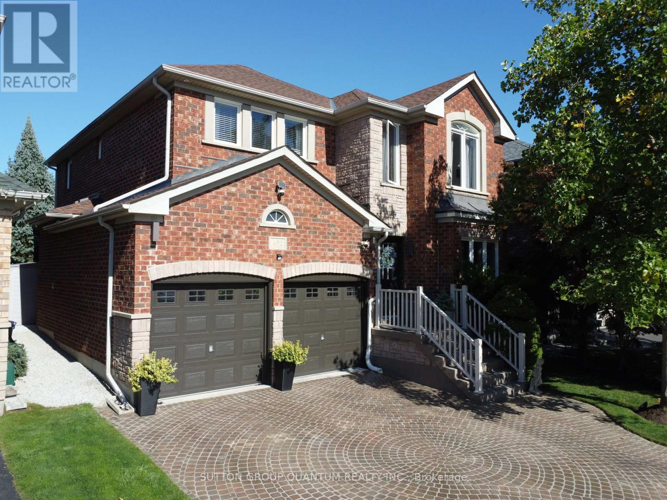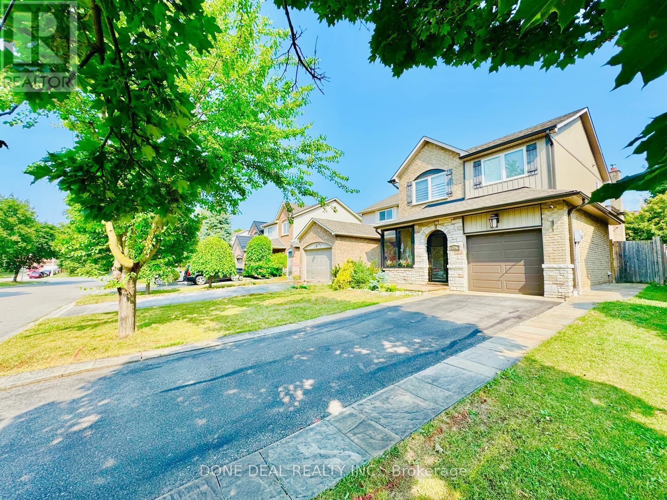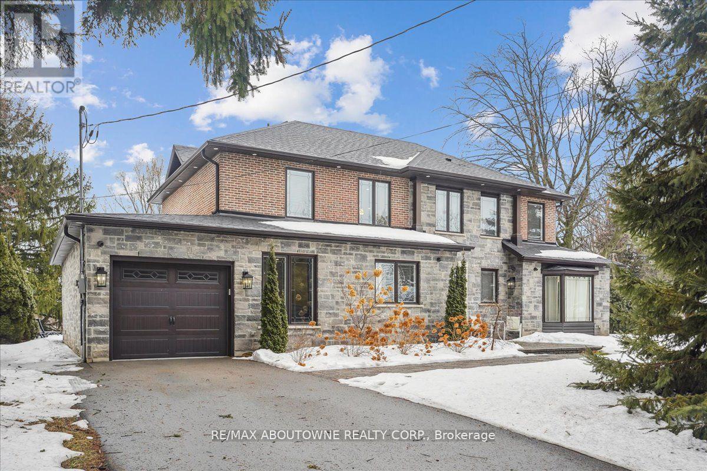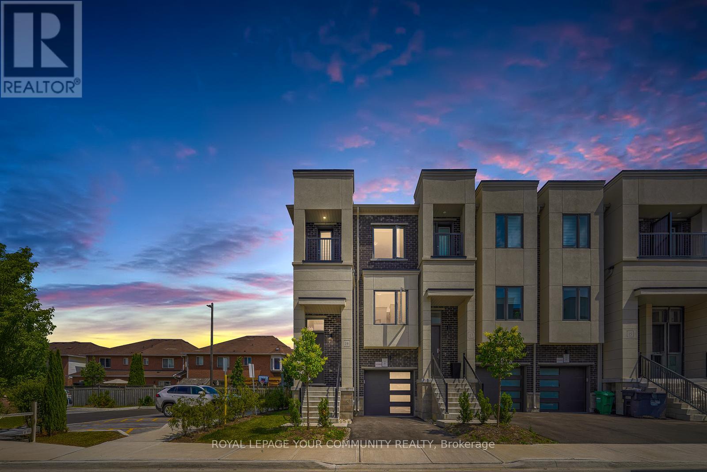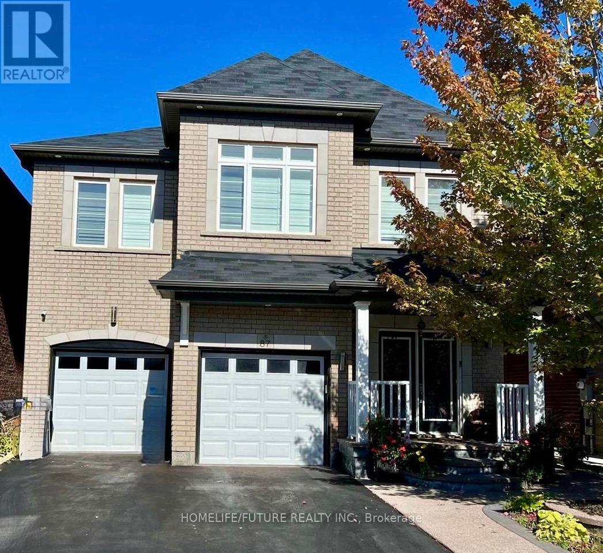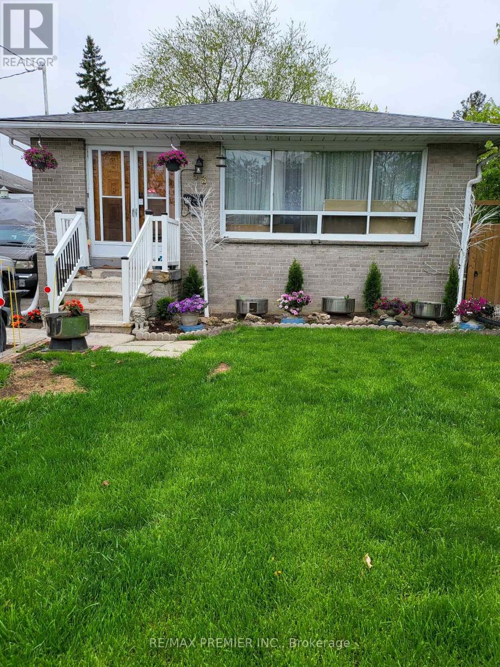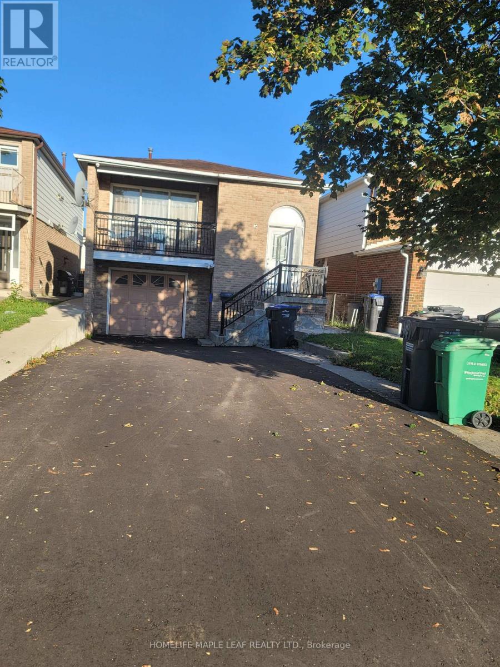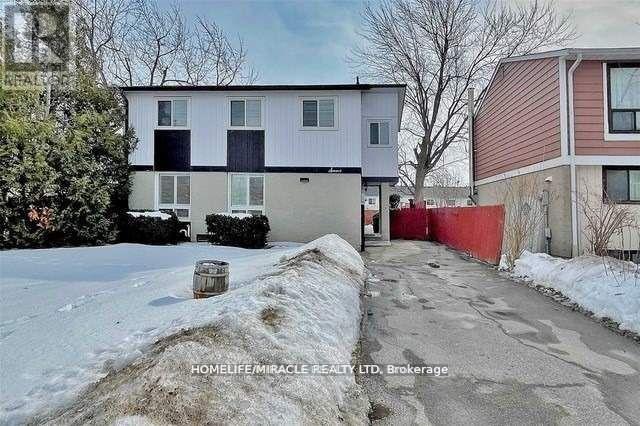6 Golfway Court
Caledon, Ontario
Nestled on a Quiet Cul-De-Sac, 6 Golfway Crt is Located In Prestigious Caledon Woods Estates and Situated On One Of The Best Lots (2.8 acres) In The Entire Subdivision, This Custom-Built, 4+1 Bedroom, 3,773 sqft + Finished W/O Basement Two Storey Residence Is Perfect For Entertaining. The Dramatic Interior Features High Majestic Ceilings, a Fabulous Staircase, and Gleaming Hardwood And Ceramic Flooring Throughout. The Extraordinary High-End Gourmet Kitchen Boasts Maple Cabinetry, An Island With Granite Counters, And A Thermador Gas Range. The Breakfast Area Opens To A Two-Tiered Deck Equipped with a Gas Fire Pit, Overlooking the 18th Hole of Caledon Woods Golf Course. The Finished Walk-Out Lower Level Features a 2nd Kitchen, a Bedroom w/ 4pc Ensuite and is Accessible By Two Staircases. A Large Family Room, Main Floor Home Office,Two Gas Fireplaces, Primary Bedroom w/ Private Balcony, (2) Walk-In Closets & 6pc Ensuite Complete The Interior. The Property Features a Three-Car Garage w/ Gas Heater, a New Driveway w/ Space For 8+ Cars, And A Beautifully Landscaped Front And Back w/ Irrigation System. Two Sheds Provide Additional Storage. Recent Upgrades Include New Furnace ('25), Garage Doors ('25), New Driveway ('24), Driveway Sealing ('25), W/H Humidifier ('23), & CAC (2022). Surrounded by MatureTrees, The Home Ensures Both Privacy And Stunning Scenery. This Spectacular Home Truly Offers Quality Craftsmanship And Breathtaking Views. Located Just Minutes from Various Amenities, Scenic trails, Multiple Golf Courses, Schools & Parks, This is a Rare Opportunity to Own an Exceptional Home in One of Caledon's Most Private & Desirable Areas. (id:61852)
Exp Realty
25 Trailridge Drive
Brampton, Ontario
Beautiful, Bright, Specious Detached Large Raised Bungalow Situated on a 148 Feet Lot. ( Geo Warehouse 2 Storey ) 2 Plus 2 Bedrooms With 3 full Bathrooms( 4 Piece ). Double Door Entry to The House. Gleaming Hardwood Floor. Open Concept. Living Room, Dining Area, Generous Family Size Kitchen Creating a Welcoming Atmosphere. Walk Out To A New 2 Tier Deck (2025). Freshly Painted Through Out (2025). New Laminate Floor In Basement (2023). Master Bedroom with, Large Window, Walk- In- Closet, 4 Piece Bathroom. Lower Level With Cozy Family Room, 2 Bedrooms, 4 Piece Bathroom and Above Ground Windows. Perfect for Guests / Extended Family / Private Workspace. Friendly and Family Oriented Neighbourhood. Blend of Comfort, Convenience And Functionality. Excellent Location. Close to All Amenities..( Schools, Parks, Shopping, Hospital, Community Center, Transportation ) Move in Condition. !!! ENJOY!!! (id:61852)
Soldbig Realty Inc.
5525 Fleur-De-Lis
Mississauga, Ontario
ONE OF THE BEST AREA IN EAST CREDIT ; PIE SHAPE PREMIUM POOL SIZE LOT; QUIET COURT LOCATION,MAIN FLOOR LAUNDRY WITH ACCESS TO 2 CAR GARAGE, NO SIDE WALK + 4 MORE DRIVEWAY PARKINGS;HARDWOOD STAIRS,GAS FIREPLACE IN FAMILY ROOM, COMBINED LIVING AND DINING ROOM, AND FORMAL LIBRARY. 2/F FEATURES 4 GOOD SIZE BEDROOMS, MASTER BEDROOM WITH HIS AND HERS CLOSET AND SEPARATE SHOWER, ALL BEDROOMS COME WITH LARGE WINDOWS FLOOD THE SPACE WITH NATURAL LIGHT,ESPECIALLY HUGE PIE SHAPE LOT BRINGS ALL SUNSHINE INTO THE HOUSE, JUST MOVE-IN AND ENJOY; WATER HEATER(OWNED), 2024 FURNACE, NEWER CENTRAL AIR,WINDOWS,AND SHINGLE; 2023 HARDWOOD ON 2/F; ALARM, WATER SOFTENER ARE INCLUDED, 2 GARAGE DOOR OPENERS AND REMOTES, CARPET FREE, SHOWS EXCELLENT (id:61852)
Sutton Group - Summit Realty Inc.
491 Pettit Trail
Milton, Ontario
Practically 2,500 sq. ft One of the Best-Priced Homes in Its Category in Milton! Nestled in one of Miltons most sought-after neighbourhoods, this spotless, all-brick family home stands out for its remarkable value and exceptional care. Lovingly maintained by its original owners, the home radiates pride of ownership and is truly move-in ready.Offering nearly 2,500 square feet of bright, well-designed living space, its one of the lowest-priced homes in this category in Miltona rare opportunity for discerning buyers seeking both quality and affordability.Located on a quiet, family-friendly street with easy access to HWY 401, top-rated schools, and the Milton District Hospital, this home also offers unbeatable convenience. Major shopping centres, restaurants, and the Community Recreation Centre are just minutes away.Inside, youll find nine-foot ceilings, a welcoming open-concept kitchen with a breakfast area, and a sun-filled family room with a walk-out to a private, tree-lined backyard. Elegant living and dining areas feature pot lights, decorative columns, and warm hardwood floors that continue into the master suite. The upper level offers four spacious bedrooms, including a luxurious primary suite with a walk-in closet and spa-inspired ensuite (soaker tub + separate shower).Recent updates include a newer roof, high-quality vinyl windows, an owned hot water tank, and newer garage doors. The oversized interlock driveway comfortably fits four cars, and the massive basement offers endless potential it can easily accommodate a separate entrance for under $3,000, making it ideal for future expansion or an in-law suite.This home combines modern comfort, thoughtful upgrades, and an unbeatable location all in a vibrant, well-connected community. With flexible closing options and a rare private lot, this property is not to be missed.(Note: Images are presented in pairs artists concept and actual views.) (id:61852)
Sutton Group Quantum Realty Inc.
206 Harvest Drive
Milton, Ontario
Magnificent 3+1-Bedroom, 3.5-Bathroom Family Residence Nestled In The Heart Of The Sought, After Bronte Meadows situated on a quiet neighborhood within walking distance to parks, schools, restaurants & Milton hospital. Demonstrating True Pride Of Ownership, This Meticulously Maintained 4 Level Backsplit Detached Gem Features A Plethora Of Upgrades, Including Stunning Hardwood Floors Throughout The Main Level, Complemented By Hardwood Stairs With Rod Iron Pickets. The Separate portion of living area Offers Easy Access To The Kitchen and Dinette with splashy quartz counter tops, stainless steel appliances While The Spacious Family Room Boasts A Cozy feeling And Leads To A Picturesque Overlooking Backyard. A Breathtaking Backyard With A Tranquil Zen Garden Walk beside the house. Off your kitchen Four steps down you have a great sized living room that is perfect for hosting family/friends. Here you'll have easy access to your fully-fenced backyard with concrete patio and walkway. The open Family room allows for entertaining while cooking. The lower family room is a bright space that includes fireplace. The finished basement makes for an amazing playroom for kids or a third family room! There are 3 bedrooms on the top level along with two full renovated Sought washrooms Perfect home for all age group .This home will NOT disappoint! Book your showing today! (id:61852)
Done Deal Realty Inc.
332 Shoreview Road
Burlington, Ontario
Exceptional 2 storey in one of Burlington's most sought after community South Aldershot. Walking distance Burlington Golf club. Originally was a bungalow, demolished and rebuilt with new upper level, new plumbing, electrical, HVAC, 4 bedrooms, 6 washrooms, finished basement, 2 car garage, new roof, patios front and back, 2nd dishwasher, wine cooler state of the art kitchen, wood floors, white cabinets, high end Thermador appliances (gas stove, B/I convection oven, B/I fridge, B/I microwave)Breathtaking 90 x 150 lot elevated, view of Lake, over 1 million spent on creating this over 3000sq ft. (id:61852)
RE/MAX Aboutowne Realty Corp.
19 Heathrow Lane
Caledon, Ontario
THIS HOUSE IS REALLY SPECIAL! YOU WILL FEEL YOU HAVE FINALLY FOUND YOUR DREAM HOME AS SOON AS YOU STEP INSIDE AND ARE IMMEDIATELY CAPTIVATED BY THE ABUNDANCE OF NATURAL LIGHT. THE LARGE WINDOWS CREATE A WARM AND INVITING AMBIANCE, WHILE THE OPEN-CONCEPT DESIGN ALLOWS FOR SEAMLESS FLOW BETWEEN THE LIVING AREAS CREATING AN INVITING ATMOSPHERE. THIS STUNNING HOME OFFERS THE PERFECT BLEND OF ELEGANCE AND COMFORT, MAKING IT THE IDEAL RETREAT FOR YOU AND YOUR FAMILY. WITH THREE SPACIOUS BEDROOMS, ONE 4-PIECE AND ONE 3-PIECE BATHROOMS ON THE 3RD FLOOR, THERE'S PLENTY OF ROOM FOR EVERYONE TO ENJOY THEIR OWN SPACE! THE PRIMARY BEDROOM FEATURES A WALK-INCLOSET AND A 3-PIECE ENSUITE BATHROOM. MANY OTHER FEATURES ADD TO THE CONVENIENCE OF THIS HOME. THE NEIGHBOURHOOD IS A PARK HEAVEN, WITH MANY PARKS (SOME OF WHICH WITHIN AN 8-9 MINUTE WALK), NATURE RESERVES AND TENS OF RECREATIONAL FACILITIES. IT ALSO FEATURES GREAT ELEMENTARY AND SECONDARY SCHOOLS. (id:61852)
Royal LePage Your Community Realty
32 Branigan Crescent
Halton Hills, Ontario
Welcome to this beautiful house located in a brand-new neighborhood of Georgetown. Lots of windows enriched with sunlight. Double door entry & Welcoming Foyer takes you to 9 ft Ceiling on Main floor. This house offers a Designer Kitchen, Boasting Granite Countertops, Backsplash, a double-door fridge, dishwasher all these stainless-Steel Appliances Ideal for Entertaining Or Family Meals. The Upper Level Featuring Four Generously Sized Bedrooms, The Luxurious Master Suite Includes a Large Walk-In Closets and a Spa-Like 5-Piece Ensuite, Offering A Private Retreat Within the Home. The Additional Bedrooms Are Spacious, two of them linked To a Full Washroom for Ultimate Convenience and Comfort. Spent over 50K on the upgrades from the builder. The Look Out basement features builder separate Side entrance Door and oversized Look Out windows offering endless possibilities for customization. With thoughtful updates and attention to detail throughout, this home is unexceptional opportunity in this desirable neighborhood. (id:61852)
Homelife G1 Realty Inc.
87 Lola Crescent
Brampton, Ontario
Welcome To This Prestigious Luxury Family Home! Built In 2015, This Stunning 4 + 2 Bed, 3.5 + 1 Bath Residence Is Loaded With Upgrades. Features Include A Spacious Great Room With To Patio, Granite Counters, Backsplash, And Custom Cabinetry With Pantry. To Patio, Granite Counters, Backsplash, And Custom Cabinetry With Pantry. Upgraded Bathrooms, California Shutters, Pot Lights (Main, Loft, Master & Exterior), And $$$ Spent On Finishes Throughout. Double Door Entry, 9 Ft Ceilings, Hardwood Floors, And Stained Oak Staircase Complete This Elegant Home In A Family-Friendly Neighborhood. Stainless Steel Apps Samsung- Double Door Fridge, Samsung Gas Stove, Samsung Dishwasher, Samsung Washer, Dryer. (id:61852)
Homelife/future Realty Inc.
53 Rosefair Crescent
Toronto, Ontario
Discover this solid four bedroom bungalow situated on a spacious lot with endless potential. New roof 2024. Perfect for families, investor or renovator looking to make it their own. One bedroom in basement with separate side entrance-great potential for in-law suite. Generous lot for addition or landscaping. Bring your vision and update/renovate to your own style. Located in quiet neighbourhood. Close to all amenities. House being sold in "as is" condition. (id:61852)
RE/MAX Premier Inc.
10 Pickard Lane
Brampton, Ontario
Welcome to Beautiful Detached 3 bedroom home in a highly desirable neighbourhood available for lease. No need to look further, comes with three car parking with garage. Close to all amenities like bus stop, bank, schools, grocery stores, hwy 410/407/401. 2 Full washrooms, Shared Laundry. (id:61852)
Homelife Maple Leaf Realty Ltd.
7 Greenhills Square
Brampton, Ontario
Location very Close to Bramalea City Centre and Chinguacousy park. 3-Bedroom 2 Wash Detached house , Good Size Closets in all room. Eat In Kitchen, Finish Basement with 2 extra Rooms, Huge Driveway, W/O To BIG Backyard Ready To Enjoy Summer Bbq's In Privacy.3 Car parking at drive way. Transit And Schools At Your Doorstep, Close To Go Station, Hospital, Chinguacousy Park, Bramalea City Centre, Shopping Mall, Supermarket and many more. (id:61852)
Homelife/miracle Realty Ltd
