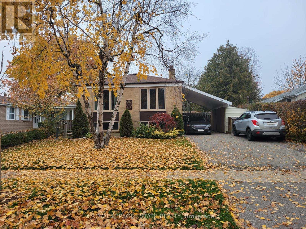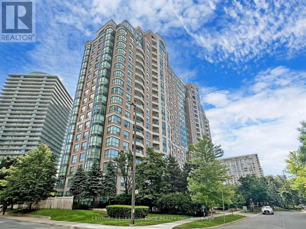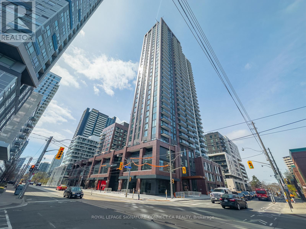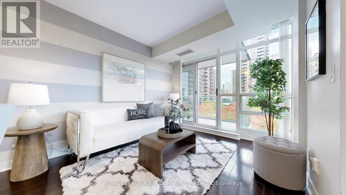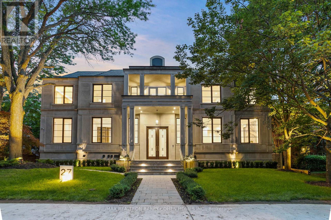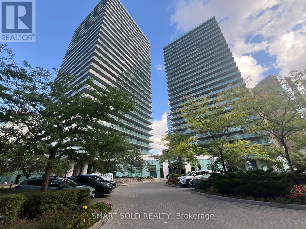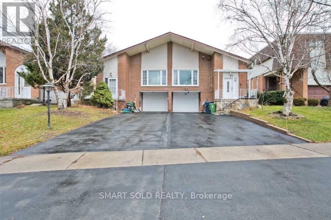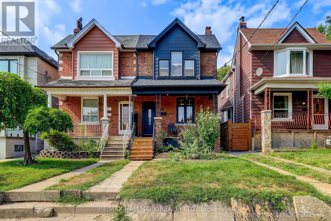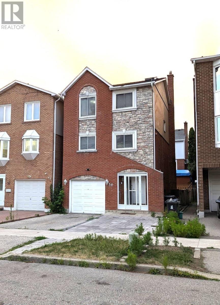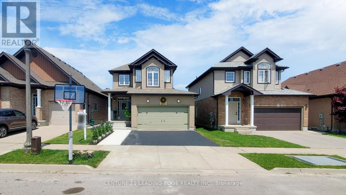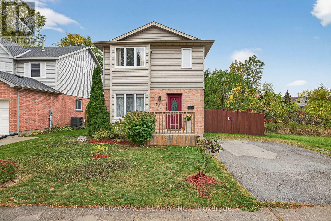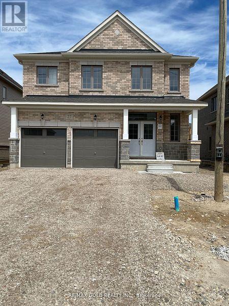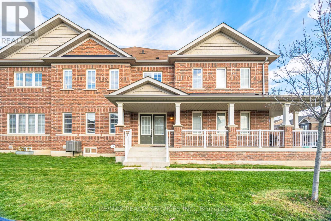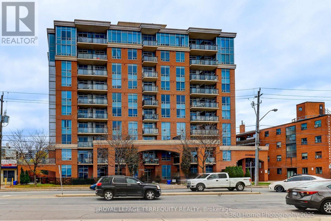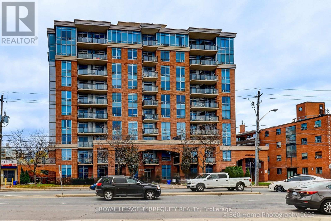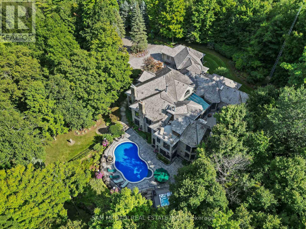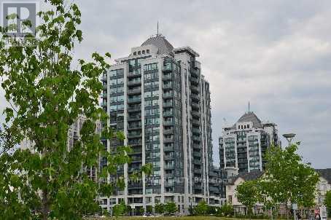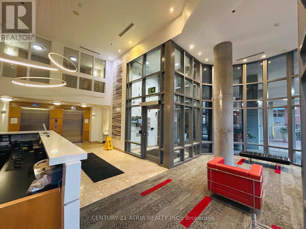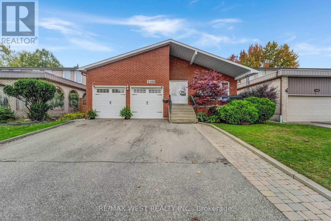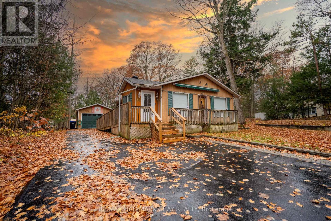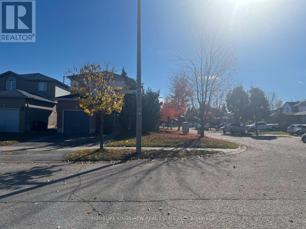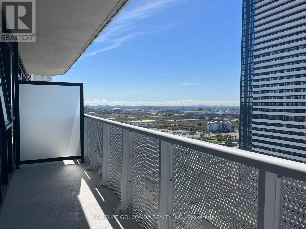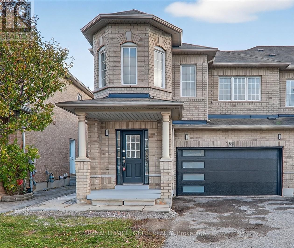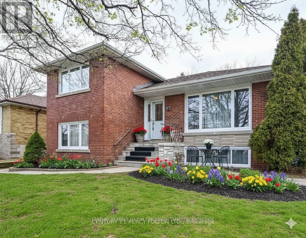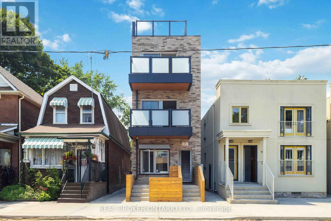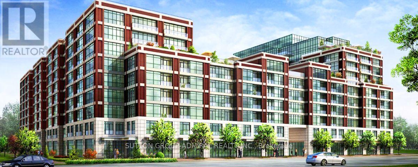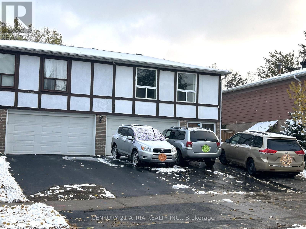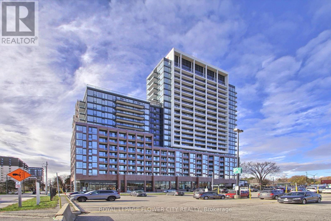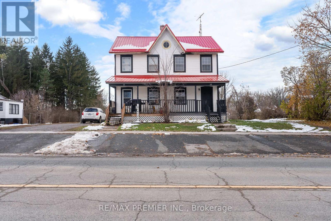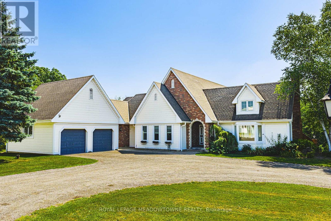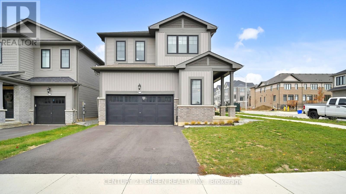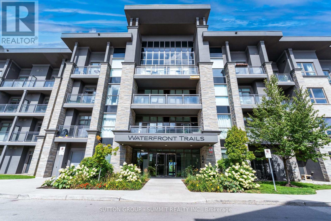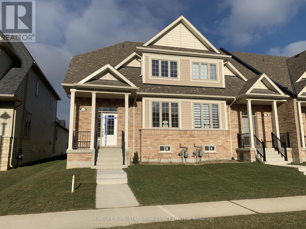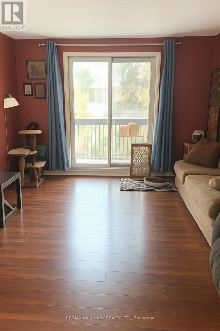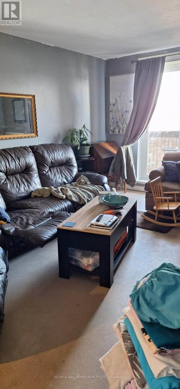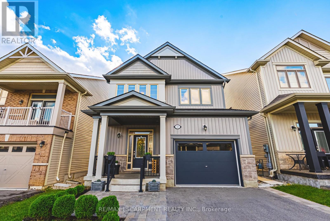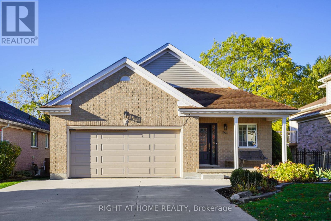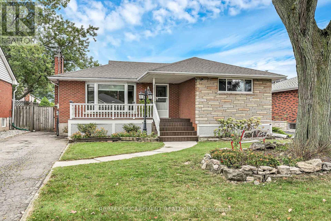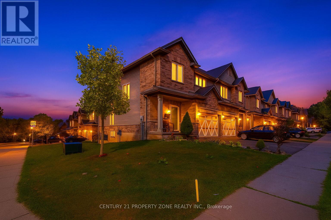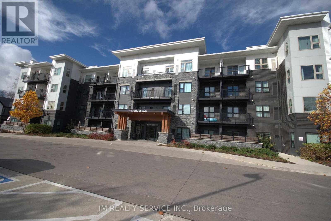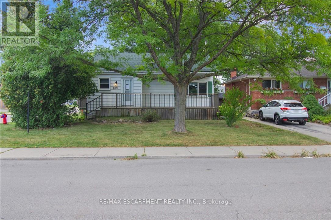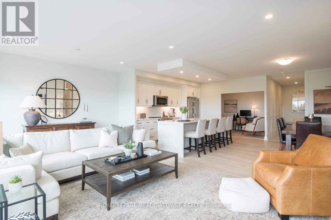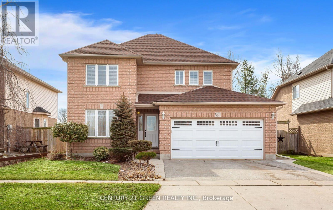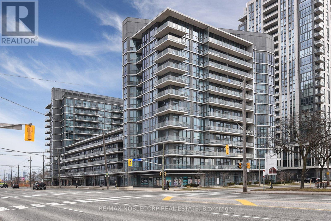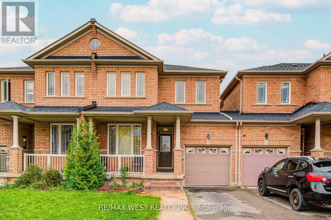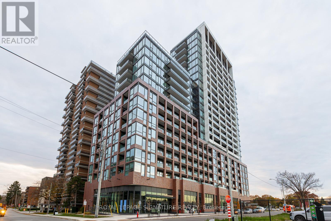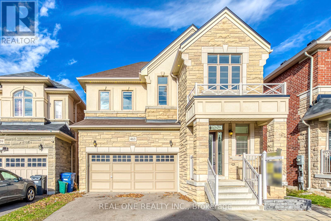Lower - 256 Sylvan Avenue
Toronto, Ontario
Welcome to Sylvan Avenue, one of the most desirable streets in beautiful Guildwood Village. This fantastic family-friendly neighbourhood offers everything you need, located just moments from the lake, parks, schools, transit, U of T, shops, and grocers. This bright and spacious lower-level suite is a rare find, with large above-grade windows and high ceilings that create an open and airy feel you won't believe its a basement. Recently updated with new carpet, fresh paint, and tasteful finishes throughout, the unit is move-in ready and full of charm. The home includes two tandem parking spaces in a private double driveway. Utilities are split 60/40 between landlord and tenant. Ideal for a single professional, student, or professional couple. A+++ tenants only. No smokers or pets, as the landlords are highly allergic. (id:61852)
Royal LePage Estate Realty
1913 - 23 Lorraine Drive
Toronto, Ontario
Welcome to Symphony Square at 23 Lorraine Dr! This beautifully upgraded 2 bed + den east facing corner suite offers modern finishes and unbeatable convenience. Freshly painted and filled with natural light, it features new 7" hardwood floors, quartz countertops, renovated bathrooms, and new stainless-steel appliances. Enjoy a bright open-concept layout, full-size balcony, and included parking and locker. Rent covers hydro, water, heat, and A/C. Building amenities include 24-hr concierge, indoor pool, gym, sauna, and visitor parking. Prime North York location-steps to Finch Subway & GO Station, minutes to Hwy 401/404, parks, schools, shops, and restaurants. Ideal for professionals or small families seeking style, comfort, and convenience in the heart of North York. (id:61852)
Century 21 Leading Edge Realty Inc.
2712 - 130 River Street
Toronto, Ontario
Spacious 1 bedroom suite available at the new Artworks Tower by Daniel's - enjoy expansive Eastern City & Park Views from the 27th floor balcony; 9' smooth finished ceilings & laminate hardwood flooring (Briar Oak) throughout; bright, open concept living with tall windows/lots of natural light; Kitchen features Quartz countertops, Custom Taupe Ceramic Backsplash, Built in appliances & versatile Centre Island! Custom ceramic backsplash in the bathroom, mirrored closet & tall window in the main bedroom. Not to be missed, welcome home! Half month's Rent Off If Leased By December 1st!!! (id:61852)
Royal LePage Signature Connect.ca Realty
706 - 35 Bales Avenue
Toronto, Ontario
Welcome to The Luxurious Menkes Condo in the Heart of North York! Discover this bright and spacious 798 sq ft 2-bedroom corner unit, offering split bedroom efficient layout. This move-in ready suite features laminate flooring throughout, one bathroom, large bedrooms, and a balcony with unobstructed north-east views - providing privacy and the best exposure in the building. Enjoy a modern kitchen with a window, stainless steel appliances, granite countertops, and a backsplash - ideal for cooking with natural light and style.Includes one parking space and one locker. The building offers exceptional amenities, including a 24/7 concierge, indoor swimming pool with hot tub and sauna, gym, yoga room, party room, billiards room, guest suites, table tennis, game room and visitor parking. Located in the prime Sheppard-Yonge area, you're just steps to the TTC subway station, Whole Foods, Longos, LCBO, Food Basics, Sheppard Centre, Empress Walk, Cineplex, North York Public Library, Douglas Snow Aquatic Centre, and Mel Lastman Square. Easy access to Highways 401 and 404. Belongs to highly rated school zones, making it perfect for families and professionals alike.If you're searching for a 2-bedroom, 1-bath home that checks all the boxes - modern finishes, unbeatable location, great exposure, and top-tier amenities - this is your perfect home in the heart of North York! (id:61852)
Royal LePage Your Community Realty
27 Penwood Crescent
Toronto, Ontario
Architecturally Iconic Estate on 100 Ft. Lush Frontage, Situated on an Inside Crescent Lot in One of Toronto's Most Prestigious Neighbourhoods. Approximately 11,000 Sq.Ft. of Bespoke Luxury Including a 3 Built-In Car Garage, 6+2 Distinguished Bedrms, 11 Baths & Finished Basement. Meticulously Designed by an Acclaimed Architect & Builder. Clad in Indiana Limestone W/Architectural Brick Accents, Enhanced by Lush Landscaping, a Heated Driveway & Dramatic Exterior Lighting. Exceptional Craftsmanship is Showcased Throughout W/Custom Walnut & White Oak Millwork, Imported European Slabs, Soaring Ceilings, Elegant Wall Paneling, Detailed Moldings, Heated Floors & Custom Wood Accent Walls. Floor-to-Ceiling Tilt & Turn Aluminum Windows & Sliding Doors, Flood the Home W/Natural Light. The Grand Foyer Features Imported Italian Slabs, a Striking Scarlett O'Hara Staircase, and an Oversized Skylight, Setting a Refined & Elegant Tone. Expansive Principal Rooms Highlight Chevron Hardwood Floorings, Gas Fireplaces, And Book-Matched Italian Slab Feature Walls.The Chef's Kitchen Offers Dual Islands, Top-Of-The-Line B/I Appliances, a Butlers Pantry W/Servery Access to the Formal Dining Room & Custom Cabinetry. The Breakfast Area & Oversized Family Rm. Include Large-Scale Aluminum Sliding Doors Leading to an Expansive Deck & Concrete Swimming Pool. A 4-Stop Elevator Services All Three Levels, Plus an Additional Private Lift W/Direct Garage Access Fully Accessibility-Friendly. The Primary Retreat Boasts Coffered Ceilings, a Wet Bar, Fireplace, Boutique-Style Hers Dressing Boudoir, His Closet, And a Lavish 7-Piece Ensuite Designed to Impress. The Entertainment-Ready Basement Boasts an Oversized Recreation Area W/ 2 Double Aluminum Sliding Doors Offering Garden-Level Views And Abundant Natural Light, a Large Gym W/Washroom and Dry Sauna, a Home Theatre, Additional Washer/Dryer, And Direct Access From the Garage Complete W/a Dog Wash Station & Elevator Access. The Finest in Luxury Amenities! (id:61852)
RE/MAX Realtron Barry Cohen Homes Inc.
2501 - 5508 Yonge Street
Toronto, Ontario
Prime Yonge & Finch Location! Spacious 1+Den Condo In The Heart Of North York With One Of The Best Layouts In The Building. Bright South-East Exposure With Unobstructed Views. Large Den With Door Perfect As A Second Bedroom Or Home Office. Enjoy A 90 Sq.Ft Balcony With Two Walkouts. Just Steps To Finch Subway, Groceries, Parks, Community Centre, Restaurants & More Everything You Need Right At Your Doorstep! Extras: All Elfs, Fridge, Stove, B/I Dishwasher, Microwave (2025), Washer & Dryer(2024), 1 Parking & 1 Locker Included. (id:61852)
Smart Sold Realty
Bsmt - 40 Mintwood Drive
Toronto, Ontario
Basement Apartment 1 Bedroom 1 Bathroom And Large Living Room with 1 Parking Space. Great Location! All Separate. Fully Furnished Through The Whole Rental Area. Separate Entrance To Lower Level, Nestled On Premium Family Friendly Neighborhood. Walk To Wonderful High Ranked Schools A.Y. Jackson, Zion Heights, Chiropractic Institute. Very Convenient Location, Steps To Parks, TTC & Go Station, Library, Plaza, Shoppers Drug Mart, Banks &Tim Hortons. Move In And Enjoy. Existing All Furniture. Fridge, Stove, Range Hood, Washer & Dryer, All Electric Light Fixtures, All Window Coverings. One Parking Space. Tenant Responsible For 30% Of Utilities. Prefer Single Tenant. Student and New Immigrants Are Welcome. (id:61852)
Smart Sold Realty
18 Conway Avenue
Toronto, Ontario
Nestled on a quiet street in a highly sought-after, family-friendly neighborhood, this bright and spacious home offers comfort, charm, and convenience. The welcoming front porch sets the tone, leading into an open-concept main floor that seamlessly connects living, dining, and kitchen spaces perfect for modern living and entertaining. The kitchen walks out to a large deck, ideal for outdoor gatherings and relaxation. Enjoy a massive backyard with garden home potential, a huge garage with plenty of storage, and a generously sized master bedroom retreat. All windows on the second floor are scheduled for replacement (installation date to be confirmed), adding even more value and peace of mind. Located just steps from top-rated schools and all essential amenities, this home truly has it all. (id:61852)
RE/MAX Hallmark Realty Ltd.
54 Carnival Court
Toronto, Ontario
Amazing Opportunity for First-Time Home Buyers or Investors! Welcome to this charming detached two-storey home located in the highly desirable Bathurst & Steeles area. Nestled on a quiet, family-friendly street, this well-maintained property offers the perfect blend of comfort, convenience, and potential. Featuring 3 spacious bedrooms plus a versatile den, the home provides bright and functional living space ideal for families, professionals, or savvy investors. Enjoy cozy evenings in the inviting living room with a fireplace, or entertain guests in the large backyard with a spacious deck, perfect for outdoor gatherings or quiet relaxation. Just steps to TTC transit, and walking distance to schools, parks, shopping, and other essential amenities. Close commute to York University. With quick access to Highways 7 and 407, commuting across the GTA is a breeze. This is your chance to own a sun-filled, well-connected home in one of the most sought-after communities in the area. (id:61852)
Keller Williams Empowered Realty
277 Watervale Crescent
Kitchener, Ontario
Style meets functionality. Highly desired Lackner Woods area. Prime location at the top of the crescent. Carpet free home. Large welcoming front entrance. Easy flow open concept layout with walkout to deck. 9 foot ceilings on main floor, 9.9 foot ceilings in 4th bedroom/Family room. Upgrades: Kitchen cabinets, Quartz counter tops, ceramic backsplash, Stainless steel appliances - Gas stove, Gas fireplace, Oak Railings, sound system, Pot lights, California Shutters, Gas BBQ hook-up, Heated primary bathroom floors, Walk-in closet, W/O to Deck, fully fenced yard, upper family room was used as 4th bedroom. All bathrooms vanities recently upgraded. New front walkway and newly sealed driveway. Entrance from the garage to the mud room with access to the main floor and separate stairs to the basement. It may be possible to turn Mud room window into a door. Garage also Has an extra back door leading to the backyard. Minutes to Chicopee Ski Hill and Tube Park, Grand River Trails, schools, public transit, shopping. The Fan seen in photos of 2nd bedroom has been replaced by a light as shown in the photo of the room now vacant. All missing closet doors are stored in the basement. All photos virtually staged. (id:61852)
Century 21 Leading Edge Realty Inc.
841 Deveron Crescent
London South, Ontario
Welcome to 841 Deveron Cres, a 2 Storey Detached. A wonderful private lot with no neighbors to the right and the back of the property! A beautiful 3 bedroom, 2.5 bathroom home with open-concept design! Bright white kitchen including island, plus pantry and step out to a large sundeck overlooking private yard with shed. There is a patio area with pergola with vines overtop-perfect for enjoying your morning coffee! Upstairs boasts a large primary bedroom with a spacious walk-in closet, and two good-sized rooms. Lower level is finished with a large rec room and 3 pc bathroom plus laundry. Don't miss this great opportunity to live in this home that is steps from the park across the street in a quiet neighborhood! (id:61852)
RE/MAX Ace Realty Inc.
27 Aitchision Avenue
Southgate, Ontario
Stunning, Brand New House In High Demand Area Of Dundalk. Bright And Spacious, , Main Floor Laundry. Double Door Entrance With 17' Feet High Ceiling In Foyer With Three Picture Windows To Bring In Lots Of Sunshine. Double Car Garage, Dundalk Offers Various Amenities, Restaurants, Shops, And Recreational Facilities. Don't Miss The Chance To Make It Yours Today! (id:61852)
RE/MAX Gold Realty Inc.
144 Baffin Crescent
Brampton, Ontario
Absolutely Gorgeous End Unit Townhouse With 3 Bedrooms & 3 Baths. Bright Sun Filled Eat In Kitchen, With Stainless Steel Appliances Separate Living Room Dining Room W/ Hardwood, 3 Good Sized Bedrooms. Comvience Of Large Upper Level Laundry Room. The Primary Bedroom With An Upgraded Master- Ensuite Providing A Spa Like Atmosphere & Large Walk In Closet. This Fantastic Home Is Located In A Desirable Neighbourhood Of Brampton. Excellent Opportunity Must See! Close To Shopping Good Schools Highways & Much More. (id:61852)
RE/MAX Realty Services Inc.
802-Furn - 2772 Keele Street
Toronto, Ontario
Corner Unit with Tons of Natural Light and Two Balconies with Unobstructed West-Facing Views! Spacious, Well Maintained and Upgraded with a Functional Layout and Timeless Appeal. Features an Updated Kitchen with Granite Countertops and Stainless Steel Appliances. Bedrooms are Equipped with Automated Blinds. Available in Two Options: Furnished or Unfurnished. Please see Separate Listings. Parking Spot is Conveniently Located Steps to Elevator! Locker included. Located in a Highly Convenient Area with Close Proximity to Hospital, Schools, Parks, Shopping, TTC, Yorkdale and Major Highways Including 401 and 400. (id:61852)
Royal LePage Terrequity Realty
802-Unfrn - 2772 Keele Street
Toronto, Ontario
Corner Unit with Tons of Natural Light and Two Balconies with Unobstructed West-Facing Views! Spacious, Well Maintained and Upgraded with a Functional Layout and Timeless Appeal. Features an Updated Kitchen with Granite Countertops and Stainless Steel Appliances. Bedrooms are Equipped with Automated Blinds. Available in Two Options: Furnished or Unfurnished. Please see Separate Listings. Parking Spot is Conveniently Located Steps to Elevator! Locker included. Located in a Highly Convenient Area with Close Proximity to Hospital, Schools, Parks, Shopping, TTC, Yorkdale and Major Highways Including 401 and 400. (id:61852)
Royal LePage Terrequity Realty
10140 Pineview Trail
Milton, Ontario
Welcome to Casa Notre, an extraordinary luxury residence set within the prestigious enclave of Whispering Pines a private, tree-lined haven of country estates tucked away on a quiet cul-de-sac. This custom estate offers the perfect balance of timeless craftsmanship, refined elegance, and modern comfort. Resting on a private 3-acre lot, the property is beautifully landscaped and features a serene pond with fountain, creating a truly picturesque setting. At the rear, a newly renovated pool, hot tub and expansive patio overlook the lush gardens, providing the ultimate space for outdoor living and entertaining. Spanning nearly 11,000 sq. ft. of finished living space, Casa Notre was designed with scale and sophistication in mind. Inside, you'll find grand principal rooms, perfect for both everyday family living and hosting large gatherings. With 4 spacious bedrooms, a wine cellar and tasting room, a 4-car garage, and thoughtful architectural details throughout, this home provides a rare blend of luxury and functionality. Adding to its appeal, Casa Notre is ideally located with quick access to Highway 401 and just a short drive to Guelph, Milton, Burlington, and Toronto Pearson International Airport offering convenience without compromising the tranquility of its secluded setting. Every detail of Casa Notre speaks to prestige and privacy, making it one of the most desirable offerings in the region. (id:61852)
Sam Mcdadi Real Estate Inc.
1410 - 20 North Park Road
Vaughan, Ontario
Gorgeous, Bright, Spacious, Quiet 1 Bdrm Condo + Den, 2 Washrooms, Spacious Den can be used as a second bedroom or office. Unobstructed View, High Floor, Lots Of Upgrades: Granite Countertop; 9' Ceilings, Laminate Throughout, Large Ensuite Laundry W/Full Size Washer/Dryer. Full Five Star Facilities including a party room, a games room, an indoor pool, sauna, 24-hrs concierge, guest suites, ample visitor parking, and so much more! A pedestrian-friendly neighborhood with Short Walk to Promenade Mall, Steps to Restaurants, Banks, Shops, Convenience Stores, Walmart, Library, School, Parks, Synagogues, Bus transit Station, Hwys (id:61852)
Right At Home Realty
205 - 255 Richmond Street E
Toronto, Ontario
*** All-Inclusive Loft Living: Experience stylish urban living in this stunning condo loft featuring soaring 17-ft ceilings and floor-to-ceiling south-facing windows that welcomes abundant natural light *** The modern kitchen is beautifully updated with stainless steel appliances, quartz countertops, and a breakfast bar - perfect for entertaining or a quiet morning coffee *** Upstairs, the loft-style bedroom overlooks the living area and includes a 4-piece ensuite with a deep soaker tub, offering both comfort and charm *** Located in the heart of the action, you'll find public transit, shops, restaurants, and bars right at your doorstep - everything you need for the ultimate city lifestyle *** (id:61852)
Century 21 Atria Realty Inc.
2388 Carlanne Place
Mississauga, Ontario
Welcome to 2388 Carlanne Place! This Beautifully Updated And Maintained 4+2 Bdrm / 4 Bath Detached, 2570 Sq Ft (Above Grade) 5 Level Backsplit, Sitting On A Prime 50x120 Ft Lot, Complete With Legal 2 Bdrm Bsmt Apt, With Separate Entrance And Kitchen ($$$), Offers The Perfect Opportunity For The Discerning Buyers Looking for an Incredible Large Family Home With Built-In Income/In-Law Potential In A Fantastic Community. From The Open Concept Living And Dining Areas And Fully Custom Open Concept Kitchen W/ Soaring Ceiling, Skylight And Huge Island. Jen Air Appliances and Double Pantry/Breakfast Bar To the Cavernous Family room With Wood-Burning Fireplace And Space For An office Nook That Walks Out To The Huge Yard. Stonework Patio Offering Appealing Outdoor Living Space, This Sprawling Family Home Is Also Steps To All Major Amenities (Hwys/Schools/Hospital/Parks +++) And Most Definitely Is Not One To Miss For the Large/Growing Family! (id:61852)
RE/MAX West Realty Inc.
86 Oliver Drive
Tiny, Ontario
Welcome to 86 Oliver Drive, a well-kept 3 bedroom, 2 full bathroom bungalow in the heart of Tiny Township. Sitting on a large lot, this home offers plenty of outdoor space and is located just minutes from Balm Beach and Georgian Bay. The home provides more room than it appears from the outside, offering a practical layout with good-sized rooms, a bright living area with a wood-burning fireplace, a fully equipped kitchen, lots of storage, and a Generac backup generator for peace of mind. The basement includes another wood-burning fireplace and a wet bar, making it a great space for entertaining or relaxing. The long driveway fits up to 8 vehicles, and the detached garage measures 21x16, perfect for parking, storage, or a workshop. This location puts you close to Balm Beach's restaurants, cafés, ice cream shops, arcade, mini-putt, go-karts, and public beach access, while nearby communities like Lafontaine, Perkinsfield, and Midland offer grocery stores, LCBO, pharmacies, hardware stores, gyms, and other daily needs. Families also have access to parks, trails, and plenty of outdoor recreation. A solid opportunity to lease a clean and comfortable home in a great Tiny Township community. (id:61852)
RE/MAX Hallmark Chay Realty
1 Charleson Drive
Barrie, Ontario
Welcome to this charming 3-bedroom detached home nestled in Barrie's highly sought-after South-End Hollywood neighbourhood. Situated on a quiet, family-oriented street, this residence offers a bright and inviting layout with an attached garage and parking for two vehicles. Enjoy the convenience of nearby schools, parks, shopping, and all essential amenities, along with quick access to Hwy 400 and Hwy 27. Perfect for families seeking comfort and convenience. (id:61852)
Homelife Kingsview Real Estate Inc.
2101 - 8 Interchange Way
Vaughan, Ontario
Brand New Festival Tower C Condo 1Bedroom + 1Den, 2 Full bathrooms. Featuring A Modern Luxury Kitchen With Integrated Appliances, Quartz countertop and backsplash. Bedroom Ensuite with 4-piece bathroom. A Versatile Den is easily convertible to Home Office Or Guest Space. High end finish with 9 feet ceiling. Bright space with floor to ceiling window. Building will feature a spacious Fitness Centre with Spin Room, Hot Tub, dry & Steam Saunas, and Cold Plunge Pool, Outdoor Terrace, Pet Spa, Barbeque, Game Lounge and Screening Room, Work-Share Lounge. Steps to Vaughan Subway Station Hwy 400, Shopping, Dining, and Entertainment, including Cineplex, Costco, IKEA, Canadas Wonderland and Vaughan Mills. (id:61852)
Homelife Golconda Realty Inc.
163 Seasons Drive
Toronto, Ontario
Beautifully Upgraded End-Unit Home with Double Door Garage and a Legal Basement Apartment. Welcome to this modern, newly renovated and spacious 3+2 bedroom featuring 2 kitchens, 4 washrooms, and separate laundry for both units, ideal for families or investors. This property is freshly painted and has new hardwood flooring. The main floor offers a bright living space and large windows letting in natural light. The kitchen is equipped with NEW high-quality quartz countertops and NEW stainless steel appliances. On the second floor, you'll find three spacious bedrooms and two well finished washrooms with brand new quartz counters. The basement level has two bedrooms, a full kitchen, and a large washroom providing excellent potential for rental income or space for extended family allowing multi generational living. Additional highlights include four parking spots and a new garage door for enhanced curb appeal. Perfectly located just minutes from Highway 401, popular schools like Brookside Public School, Lester B. Pearson High school, Catholic schools, Cedar Brae Golf Club, 24/7 TTC public transit. A rare opportunity to own a turnkey property like a duplex in a family-friendly neighborhood with outstanding convenience and cash flowing income potential!!! (id:61852)
Royal LePage Ignite Realty
22 Perivale Crescent
Toronto, Ontario
Beautifully Maintained 3 Bedroom House In Bendale Family Neighborhood. Updated Eat In Kitchen, Updated Washroom, Big Windows. Close To Ttc, Schools, Hospitals, Library, Shopping, Town Centre (id:61852)
Century 21 Percy Fulton Ltd.
Unit R - 72 Jones Avenue
Toronto, Ontario
Unit R at Jones House offers 1,109 square feet of split-level living across three levels, thoughtfully designed for both comfort and style. Featuring three full bedrooms and three bathrooms, this home includes an open-concept main floor with a chefs kitchen, two private balconies (each 60 square foot), and a 300 square foot sun-filled rooftop terrace thats perfect for dining, lounging, or entertaining. With natural light throughout and a layout that balances private retreats with inviting gathering spaces, Unit R delivers flexibility rarely found in a rental. Professionally managed with Bell Fibe internet included, pet-friendly policies, and no risk of owner move-ins, its an ideal option for those seeking a spacious and stable home in the heart of Leslieville. (id:61852)
Real Broker Ontario Ltd.
606 - 525 Wilson Avenue
Toronto, Ontario
Opportunity for Immediate occupancy at Gramercy Park in Wilson Village. This Spacious, 600+ Sqft 1 Bedroom with Oversized Den, and with Underground Parking. Freshly painted, A carpet-free unit with Brand-New Floors, a Sunny Balcony, and private courtyard views is waiting for you! Parking Space is included for your convenience. Enjoy the easy lifestyle of an established and mature condominium community with a perfect mix of families, young professionals and retirees. Well maintained and managed, Gramercy Park boasts a list of amenities and conveniences available to their Residence including 24 Hour Concierge, Security Service and Cleaning Staff, Indoor Pool & Hot Tub, Fully Equipped Exercise Room with Yoga Studio, Bike Storage, Electric Car Chargers, Visitor Parking, Event/Party Room with Private Dining Room, BBQ Patio, Dog Run, Pet Spa, Media Room, Library and More! A fantastic and convenient location for professionals and commuters, steps to the TTC and Public Transportation, Yorkdale Mall, Downsview Park, Minutes to Hwy 401, and a great mix of local Shops, Restaurants, and Specialty Stores in the area. (id:61852)
Sutton Group-Admiral Realty Inc.
3rd Floor - 81 Hollyberry Trail
Toronto, Ontario
*** This newly and beautifully renovated two-bedroom apartment occupies the top floor of a backsplit semi-detached home and offers a comfortable and private living experience in a quiet, well-established neighborhood, Situated within a desirable school district, including Arbor Glen Public School, Highland Middle School, and A.Y. Jackson Secondary School *** Excellent access to public transportation, making it ideal for families and working professionals alike *** The apartment has its own entrance for added privacy and convenience but with shared main entrance to enter the building, and shared laundry outside of the unit with lower level unit *** High-Speed Internet is Included in the rent *** Utilities are additional, charged based on a shared percentage *** (id:61852)
Century 21 Atria Realty Inc.
411 - 28 Ann Street
Mississauga, Ontario
1 year old bedroom at Westport Condos in beautiful port credit . Contemporary sleek design with floor-to-ceiling windows , stone counter tops and plank files. Enjoy sunsets from your large balcony. GO train station right beside the building for easy commuting. Only a 5 min walk to Lake Ontario. Walkscore of 81. Enjoy over 225km of scenic trails/ parks. Only steps to dining , shopping and nightlife. 15,000 SQFT of amenities included. concierge , lobby lounge, co-working hub , fitness Centre , dog run and pet spa , rooftop terrace , sports/entertainment zone and guest suites. New Immigrants are welcome. (id:61852)
Royal LePage Flower City Realty
11 O'brien Street
Marmora And Lake, Ontario
Looking For The Best Home On The Street At An Affordable Price? Welcome To 11 O'Brien St, Marmora - A Charming And Beautifully Updated Home That Perfectly Combines Comfort, Style, And Convenience! The Main Floor Features A Sun-Filled Spacious Living And Dining Area, Updated Kitchen With Stainless Steel Appliances, And A Large Bedroom. Upstairs Offers Two Bright Bedrooms And A Modern Full Bathroom. Enjoy A Cozy Front Porch, Large Private Backyard Overlooking The Park, And A Side Deck Walkout From The Kitchen - Perfect For Relaxing Or Entertaining. Recent Upgrades Include New Flooring (2025), Fresh Paint (2025), New Lighting (2025), Kitchen (2023), Bathroom (2023), And Metal Roof (2023). Ideally Located With Easy Access To Hwy 7 And Hwy 62, Connecting You Quickly To Belleville (40 Min), Peterborough (45 Min), And Toronto (2 Hrs). Just Minutes From Downtown Marmora's Shops, Schools, And Parks - Offering Both Convenience And A Great Small-Town Lifestyle. Some Images In The Listing Include Virtually Staged Furniture And Decor For Presentation Purposes**ADJACENT Semi-Detached Home At 9 O'Brien St Is Also Available For Sale - Great Opportunity To Own Both Side By Side With Potential Rental Income To Help Offset Your Mortgage!** (id:61852)
RE/MAX Premier Inc.
2368 #17 Haldimand Road
Haldimand, Ontario
Incredible Country Estate! Custom Home with over 4,000+sqft of living space on 13.72 acres. In-ground Pool Paradise, Walkout Basement with Kitchen and Bar, Oversized 2 car garage, plus Additional detached garage with loft, & AMPLE Parking, easy through way with trailers and machines. Massive 10,000+sqft Barn, fully insulated and heated with natural gas- currently features 8 stalls (+2 grooming stalls), tack room, washroom, huge indoor riding arena, plus outdoor sand ring and beautiful paddocks. This property can accommodate many uses with so much space and storage- the ultimate home base and the convenience of being *just* outside of town. Entire Property on Natural Gas and Full Speed Fibre Optic Internet. Once you've wandered the property, saw the perfect date night fire pit, it's time to step inside your new home (from the perfectly sized covered entrance). Enjoy a massive living room with fireplace (walkout to private patio), a classy office space, spacious well designed kitchen, modern appliances, and the perfect place for your harvest dining table. The kitchen also features large panoramic windows and a walk out deck looking over the gorgeous pool retreat! Laundry on the main level too. All bedrooms are primary size, each one having its own full bathroom! The true Primary features a luxury tub and walk out deck. Upstairs is the loft of imagination, so much space for activities! The finished walkout basement is perfect for entertaining, complete with a second kitchen, a bar, a bedroom, another full bathroom and a sauna! Covered porch from the walk out basement to the inground pool is essential for entertaining. Incredibly functional layout for a pool area, equipped with slide and pool hut! This property offers a great combination of relaxation and functionality, entertaining or hustling! Versatile space has so many opportunities for any family. (id:61852)
Royal LePage Meadowtowne Realty
175 Blackbird Way
Hamilton, Ontario
Welcome to Your Dream Home! Step into this Stunning one-year-old Corner Detached Home built by Branthaven, one of the most well-known and reputable Builders in the area. This Beautiful property offers 4 Spacious Bedrooms and 3 Bathrooms, perfectly designed for modern family living. You'll love the welcoming Foyer that opens up to a Bright Open-Concept Living and Dining area, complemented by a Modern Kitchen featuring a Centre Island with a Breakfast Bar - the perfect spot to enjoy your morning coffee or casual meals with family. The Home is filled with Natural Sunlight from its large windows, creating a Bright and Uplifting Atmosphere throughout. The Laundry room is conveniently located on the second floor, making daily chores effortless. Enjoy the benefit of a large, unfinished basement, a blank canvas ready for your personal touch - create a home gym, recreation room, or extra living space as you wish. Sitting proudly on a corner lot, this home also offers a Double-car Garage, easy highway access, and a prime location close to Hamilton airport, shopping, schools, parks, and all major amenities. Don't miss this incredible opportunity - book your private showing today and make this beautiful home yours! (id:61852)
Century 21 Green Realty Inc.
114 - 35 Southshore Crescent
Hamilton, Ontario
**This Gorgeous One Bedroom rental unit is ready for you to move in** Condo in Sought After Waterfront Trails in Stoney Creek. 9' Ceiling, Beautiful White Kitchen, Granite countertop & Stainless Appliances, 4 PC Bath with Ceramic Floors & Oversized Vanity. In-Suite Laundry, One underground parking spot, Hydro is the only utility to be paid by the tenant. This building is built on the Ontario Lake, quick access to the QEW, GO station. Enjoy the lakefront from the rooftop terrace with outdoor furniture. Bicycle Storage Room, Exercise Room, Party Room, Roof Top Deck/Garden, Locker, Visitor Parking. Available immediately. (id:61852)
Sutton Group - Summit Realty Inc.
1 - 220 Farley Road
Centre Wellington, Ontario
Beautiful Two Storey End unit Townhouse like Semi, like new hardly lived in, New Storybrook Subdivision in Beautiful Fergus, Bigger than some of the detached houses and that too at much lower price and full double garage as well.Prestine condition, Seeing is Believing, Very spacious 2100 sqft, with Three Big Bedrooms, Three Washrooms and Full size Double Garage.. Stunning layout with 9ft Ceiling as you enter. On the right is Living/Dining combo and on the left is Wide Staircase up. Moving forward you have Beautiful open concept Upgraded Kitchen with Tall White Cabinetry, Two tone Kitchen with light grey island, SS Appliances. Huge island faces Breakfast area and open concept Family room with Gas Fireplace and Walk out to the Fenced Patio. Laundry room on the main floor and entrance to Double Garage from inside. Upstairs you have Huge primary Bedroom with 5pc ensuite and huge W/I Closet, Two spacious bedrooms and another Full washroom.Lots of extra Windows and abundant Sunshine. Great practical Layout. Extra Visitor's parking right in front of the Garage. AC already installed. Upgraded premium brick house, Beautifully staged. Huge Unfinished Basement presents endless opportunities for future expansion. Photos won't do justice, you have to come and see it as its beautifully staged . Just 5 min drive to Wallmart, Home hardware, Canadian tire, Freshco, Lcbo, downtown Fergus , Restaurants, New Hospital , Beautiful Elora and other amenities. New elementary school already opened in September 2025. (id:61852)
Homelife Superstars Real Estate Limited
205 - 2 Chittim Road
Chatham-Kent, Ontario
Welcome to this very spacious and well-laid-out 3-bedroom condo unit, located in a well-maintained boutique building. Perfect for first-time buyers or investors looking for an affordable opportunity in the growing town of Blenheim. Enjoy convenient in-suite laundry and easy access to Hwy 401 and downtown Chatham. Close to shopping, schools, churches, community pool, and both senior and youth amenities. Don't miss this chance to own an affordable property with great potential!48 hours' notice required for showings due to tenant occupancy. Showings are available on Mondays, Tuesdays, Wednesdays and Saturdays. Unit # 205. (id:61852)
RE/MAX Hallmark Realty Ltd.
401 - 2 Chittim Road
Chatham-Kent, Ontario
Spacious and Well-Designed Two-Bedroom Condo in Small-Town Setting. Fantastic opportunity for first-time buyers or investors! This bright and spacious two-bedroom unit offers a smart, functional layout with a private balcony and in-suite laundry. Enjoy secure building access, ample paved parking, and all-inclusive maintenance fees covering water, heat, and hydro-providing affordable and worry-free living. Conveniently located near Highway 401 and downtown Chatham, this condo is in the welcoming community of Blenheim. Nearby amenities include shopping, schools, churches, a public pool, and both senior and youth centres. Investment potential with positive cash flow. Note: 48 hours' notice required for showings due to tenant occupancy. Showings are available on Mondays, Tuesdays, Wednesdays and Saturdays.Unit#401 (id:61852)
RE/MAX Hallmark Realty Ltd.
7 Oliver Court
Kawartha Lakes, Ontario
Indulge In Unparalleled Family Luxury At 7 Oliver Court, A Custom-Built 3 + 2 Bed, 3-Bath Estate On A Premier, Quiet Lindsay Cul-De-Sac. Situated On The Area's Largest, Professionally Landscaped Lot, The Property Features A Grand Circular Drive And Oversized 2-Car Garage, Complemented By A Full-Length, Custom-Tinted Concrete Front Porch.The Heart Of The Home Is The Magnificent Chef's Bespoke Kitchen, Centered By A Huge 13' X 4.5' Silestone Island With Dual Dishwashers And A 36" Ss Double Sink. Enhanced With Skylights And Led Lighting, The Space Is Perfect For Entertaining With A Dedicated Coffee Bar And Separate Bar Sink. The Elegant Great Room Flows Seamlessly, Featuring Engineered Hardwood, A Natural Gas Fireplace, And Built-In Displays. A Main-Floor Home Office And 3-Piece Bath/Laundry Complete This Level.The Upper Floor Hosts The Primary Suite With Direct Access To An Updated 3-Piece Walk-In Shower Ensuite, Alongside Two Additional Generous Bedrooms.The Lower Level Is A Phenomenal Value-Add For Extended Family Or A Premium Entertainment Suite, Boasting A Second Full Kitchen, A Family Room With A Wood-Burning Fireplace, Two Large Bedrooms With Walk-In Closets, An Exercise Room, And A Massive Convenience: A Separate Entrance From The Garage.The Private Rear Yard Is An Entertainer's Haven With A Deck/Patio Area And A Newly Completed (2025) Middle Zone Featuring Full Privacy Fencing And Perfectly Level, Low-Maintenance Turf. This Is A Rare Chance To Own A Distinguished Property That Blends High-End Luxury, Unmatched Functionality, And A Tranquil, Coveted Location. (id:61852)
Dan Plowman Team Realty Inc.
43 Ready Road
Centre Wellington, Ontario
Welcome to this stunning Fergus home, built in 2019 and beautifully designed for modern family living. This bright and inviting residence is filled with endless natural light and showcases custom built-ins that add both elegance and functionality throughout. Featuring three spacious bedrooms, including a luxurious primary suite with a private ensuite, this home offers comfort and style in every detail. Set in one of Fergus' most desirable neighbourhoods, you'll love the quiet, family-friendly community, nearby parks, trails, and charming downtown shops. The exterior is equally impressive with a landscaped driveway and exceptional curb appeal - a truly move-in ready home where pride of ownership shines. (id:61852)
RE/MAX Escarpment Realty Inc.
291 Schneller Drive
Wilmot, Ontario
Welcome to 291 Schneller Drive, Baden, Ontario N3A 2K8-a charming 3-bedroom, 3-full-bath backsplit in the sought-after community of Baden, offering the serenity of country living just minutes from the city. This inviting home welcomes you with delightful landscaping, a fully fenced yard, and standout features like cork flooring in the foyer, a fibreglass front door, central vac, high-lift double garage door, and a new 2024 heat pump/gas furnace with smart thermostat, lights and dishwasher-before you even step inside! All appliances included in the sale.Enter through the spacious foyer to discover gorgeous hardwood and carpet throughout the main level, featuring a well-appointed kitchen with ample space, a handy island, dark cabinetry, granite countertops, stylish backsplash, eat-in area, and stainless-steel appliances including a built-in OTR microwave, smart dishwasher, and smart lights. Flow into the separate dining area and sunken living room, plus a convenient 4-piece bath and bedroom. Cozy up in the adjacent family room with its mantled gas fireplace-ideal for movie nights with loved ones.Ascend to the top level for two additional bedrooms, including a spacious carpeted master with its own private 4-piece bath, and another full 4-piece bath. The lower level delights with a versatile rec room, perfect as a home office or kids' play space-ready for holiday cheer! Outside, relax on the upper-level deck for entertaining, enjoy the large fenced yard, charming patio, and lush landscaping.With easy highway access just minutes away, plus nearby parks, schools, trails, restaurants, and shopping, this picturesque gem blends comfort, style, and convenience. (id:61852)
Right At Home Realty
85 East 45th Street
Hamilton, Ontario
Attn: First time buyers or investors. Location Location, Sunninghill area Hamilton mtn. quality built solid 3 br. plus den, brick bungalow with separate side entrance for easy in-law set up, private driveway with parking for 3 cars, and fully fenced lot. Large principal rooms with natural light throughout, eat-in kitchen and sliding doors leading to an oversized deck. Recent renos include: Paint 25, Furnace 21, AC 24, Laminate flooring in basement 21, and Shingles 18. High walk score. Close to schools and transportation, steps to Metro, Scotia Bank, LCBO, Easy access to Linc. (id:61852)
RE/MAX Escarpment Realty Inc.
665 Greenhill Avenue
Hamilton, Ontario
Introducing 665 Greenhill Avenue a beautifully maintained, semi-detached 2-storey home in the desirable Gershome/Vincent area. This approximately 1,800 sq ft property offers 3 bedrooms and 3 bathrooms, with a fully finished basement, perfect for added living or entertainment space.Recent upgrades include a gorgeous open-concept layout with hardwood flooring on the main level and tile, while the kitchen features stainless steel appliances. Outside, enjoy a private backyard and attached garage with driveway parking. Conveniently located near schools, transit,shopping, nature trails, and quick access to the Red Hill Parkway, this home combines style,comfort, and location in one amazing package. (id:61852)
Century 21 Property Zone Realty Inc.
202 - 110 Fergus Avenue
Kitchener, Ontario
'The Flats' by Urban Legend Developments are known for their pristine properties. The Moss has a spacious layout. This one bedroom plus den showcases a selection of modern finishes & fixtures, tall ceilings and lots of natural light coming through the large windows in the apartment. Great for a couple or single, work from home professional. Tenant(s) pay for water, hydro and HWT rental. (id:61852)
Im Realty Service Inc.
109 Terrace Drive
Hamilton, Ontario
Welcome to this beautifully updated detached 3+1 bedroom, 2 bathroom home situated on a desirable sun-filled corner lot. Thoughtfully designed for both comfort and functionality, this property features bright open-concept living areas with hardwood floors and updates throughout. The unique upstairs loft offers a private bedroom retreat, ideal as a primary suite, guest space, or creative home office. The finished basement with a separate side entrance and full bathroom provides excellent potential for an in-law suite or extended family living. Outside, enjoy the fenced yard framed by mature trees, perfect for gatherings, play, or peaceful relaxation. A detached garage adds convenience and additional storage. Blending modern updates with versatile living spaces, this home offers charm, and endless possibilities in a sought-after location. Taxes estimated as per city's website. Property is being sold under Power of Sale. Sold as is, where is. RSA (id:61852)
RE/MAX Escarpment Realty Inc.
1301 - 71 Wyndham Street S
Guelph, Ontario
Nestled in Guelphs sought-after Two Rivers neighbourhood, this exquisite luxury condo in the Edgewater building by the Tricar Group offers an unparalleled lifestyle. Enjoy scenic strolls to local shops, dining, and amenities, all while taking in breathtaking views of Cutten Fields Golf Course and the Speed and Eramosa Rivers. This rare unit with over 1775 sq ft of living space features a spacious 520 sq ft private terrace perfect for BBQs and fire tables plus high-end upgrades like electric blinds, a walk-in entry closet, and a dedicated in-suite laundry room. The bright white kitchen is a showstopper with quartz countertops, a waterfall island, full-height backsplash, and stainless-steel appliances. The open concept living and dining area flows seamlessly to the terrace, with engineered hardwood flooring and a den/office offering two closets. Two generously sized bedrooms include a primary retreat with his and hers closets (one walk-in), terrace access, and a luxurious ensuite with a walk-in shower. Residents enjoy premium amenities including a gym, lounges with terraces and dining areas, a library, golf simulator, and billiards all complemented by two underground parking spots. With elegant architectural details like wainscotting and an unbeatable location steps from trails and parks, this home offers sophisticated urban living at its finest. (id:61852)
Royal LePage Meadowtowne Realty
104 Lilywood Drive
Cambridge, Ontario
Charming 2-storey Detached Home with Modern Upgrades. Welcome to this beautiful 4-Bedroom, 3-Bathroom full brick home, offering both style and functionality. With a double car garage and private driveway, this home has ample space for your family's needs. The included fridge, washer, dryer, pot lights, and water softener ensure comfort and convenience right from the start. Renovated to perfection, the home now boasts a spacious, open-concept hallway that creates a welcoming and airy atmosphere. The large windows in the basement flood the space with natural light, and with a secondary laundry room and rough-in for an additional bathroom, this home offers incredible potential for future expansion. (id:61852)
Century 21 Green Realty Inc.
802 - 1185 The Queensway Way
Toronto, Ontario
Welcome to Unit 802 at 1185 The Queens Way-a stylish and beautifully designed 1-bedroom, 1-bathroom condo offering comfort, convenience, and contemporary living in one of Etobicoke's most connected locations.This sun-filled suite features an open-concept layout with floor-to-ceiling windows that bring in abundant natural light. The modern kitchen is equipped with stainless steel appliances, quartz countertops, sleek cabinetry, and a convenient breakfast bar. The living area opens to a private balcony with open views-perfect for relaxing or entertaining.The spacious bedroom includes a large window and ample closet space, while the well-appointed 4-piece bathroom offers clean, modern finishes. Enjoy the convenience of in-suite laundry and a thoughtfully designed floor plan that maximizes every square foot.Situated steps from Cineplex Movies, D Spot Desserts, Mandarin Restaurant, transit, shopping, parks, and quick access to major highways, this unit offers an unbeatable blend of style and convenience. (id:61852)
RE/MAX Noblecorp Real Estate
12 Eaglefield Gate
Brampton, Ontario
Priced For Quick Sale!! Well-kept property featuring hardwood floors and 9-ft ceilings on the main level, with laminate throughout the second level (no carpet). Bright living room with large windows, pot lights, oak staircase, and direct garage access. Modern kitchen with new quartz countertops, updated backsplash, and an eat-in area with a walkout to a fully fenced backyard. Spacious primary bedroom with walk-in closet and 4-piece ensuite. Conveniently located close to schools, parks, public transit, shopping, and a community centre. (id:61852)
RE/MAX West Realty Inc.
303 - 28 Ann Street
Mississauga, Ontario
Experience upscale urban living at Westport Condos in the heart of Port Credit with this beautiful 2-bedroom, 2-bathroom suite spanning approximately 748 sq. ft. of modern design and comfort. This bright, open-concept unit features floor-to-ceiling windows, a west-facing balcony ideal for sunset views, and a sleek kitchen with built-in appliances, ample cabinetry, and open shelving. The primary bedroom includes a spacious walk-in closet, while the unit also offers two full bathrooms, generous storage, and a large laundry room for added convenience. Residents have access to over 15,000 sq. ft. of luxury amenities including a state-of-the-art gym, yoga studio, rooftop terrace with BBQs, co-working lounge, and pet spa. With a 24-hour concierge, guest suites, and direct access to the Port Credit GO Station and upcoming Hurontario LRT, connectivity is effortless. Just steps from the waterfront, parks, trails, and Port Credit's lively shops and restaurants, this unit offers the perfect blend of lifestyle, location, and investment potential. (id:61852)
Royal LePage Signature Realty
463 Grindstone Trail
Oakville, Ontario
5 Elite Picks! Here Are 5 Reasons To Make This Home Your Own: 1. Spectacular Custom Eat-in Kitchen Boasting Modern Cabinetry, Quartz Countertops & Backsplash, Stainless Steel Appliances & Walk-Out to Patio & Backyard. 2. Well-Appointed Principal Rooms with Hardwood Flooring, Including Bright & Beautiful Family Room with Gas Fireplace, Plus Open Concept Living/Dining Room & Private Office (or Formal Dining Room) with French Door Entry. 3. 4 Bedrooms, 3 Full Baths & Convenient Upper Level Laundry on 2nd Level, with Generous Primary Bedroom Featuring W/I Closet & 5pc Ensuite with Double Vanity, Soaker Tub & Oversized Glass-Enclosed Shower. 4. Beautiful Finished Basement ('21) with Vinyl Flooring Boasting Open Concept Rec Room with Kitchenette, Plus Generous 5th Bdrm, 3pc Bath & Ample Storage. 5. Lovely Low-Maintenance, Fully-Fenced Backyard with Large Interlocking Stone Patio Area ('21). All This & More! 2,705 Sq.Ft. of Above-Ground Living Space Plus Finished Basement! Beautiful Stone & Stucco Facade with Covered Front Porch Entry Leading to Stunning 2-Storey Foyer. Stylish 2pc Powder Room Completes the Main Level. 2nd Bdrm Boasts Its Own 4pc Ensuite / 3rd & 4th Bdrms Share 4pc Semi-Ensuite! 9' Ceilings on Main Level / 8' on 2nd Level. Fabulous Location in Oakville's Growing Joshua Meadows Community within Walking Distance to William Rose Park with Tennis & Pickleball Courts, Baseball Diamond, Splash Pad Area & More, Top-Rated Schools, Parks & Trails, Public Transit, and the Uptown Core with Shopping, Restaurants & Many More Amenities... Plus Quick & Convenient Hwy Access! (id:61852)
Real One Realty Inc.
