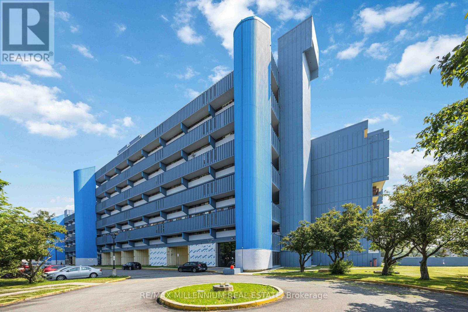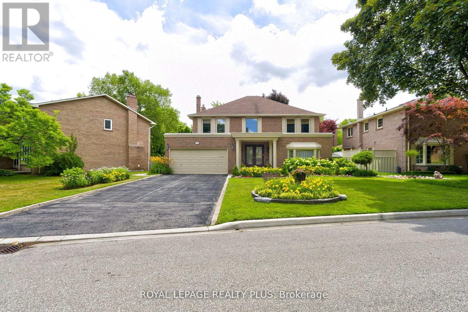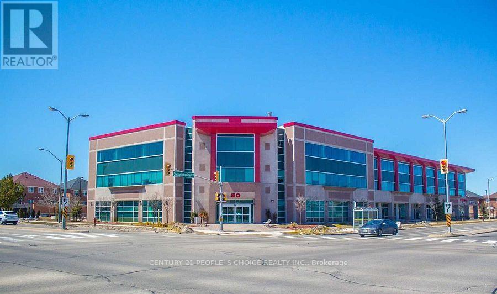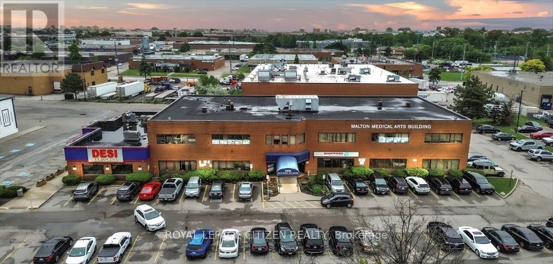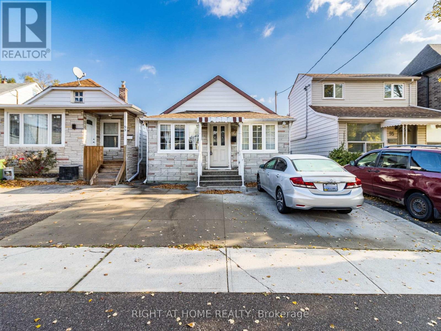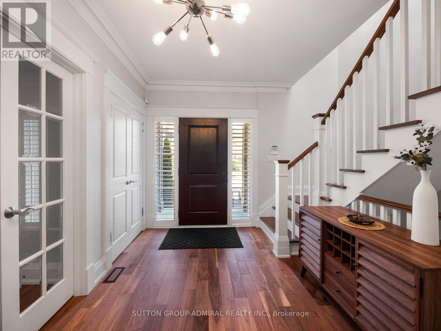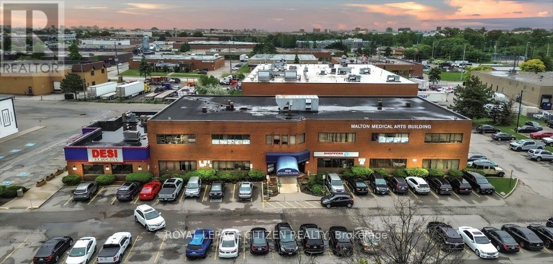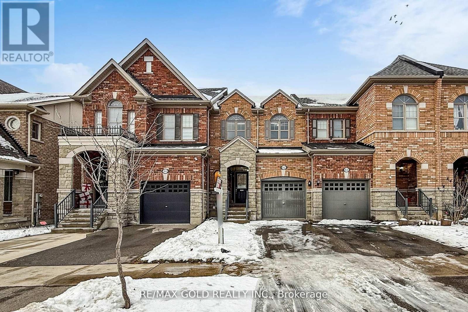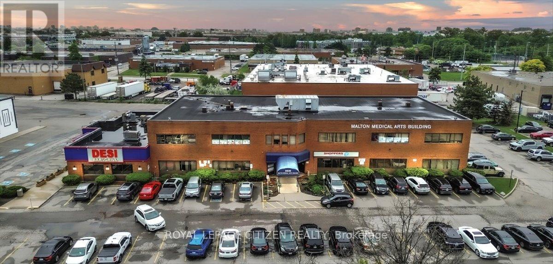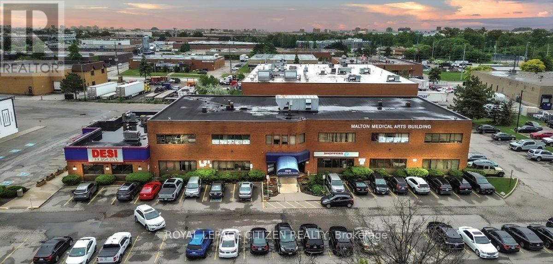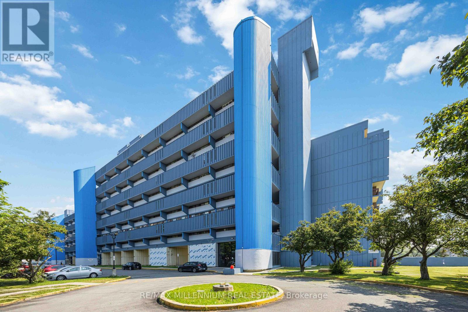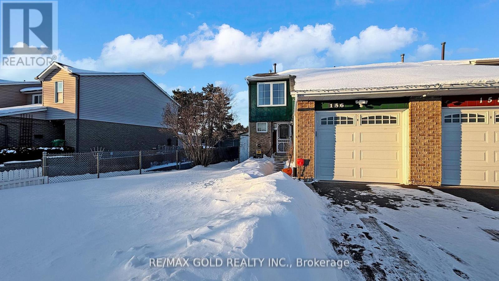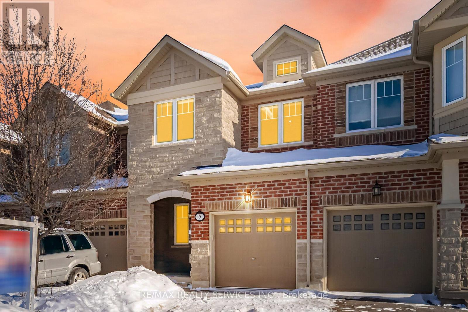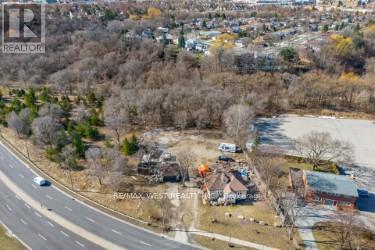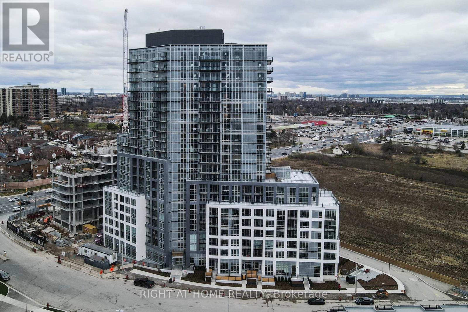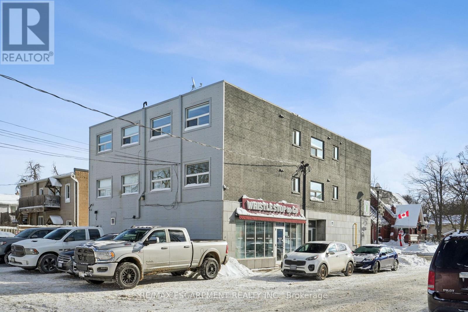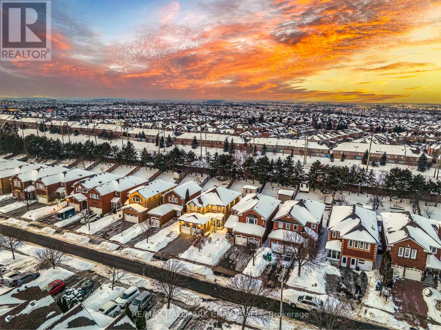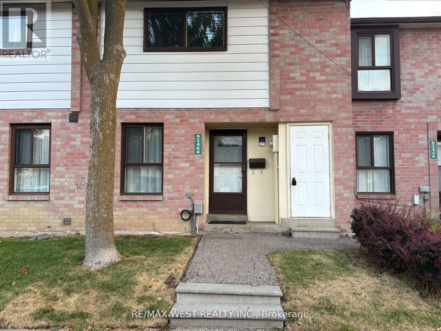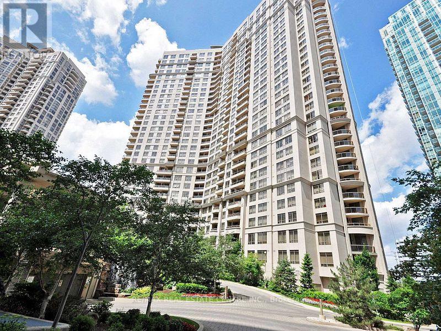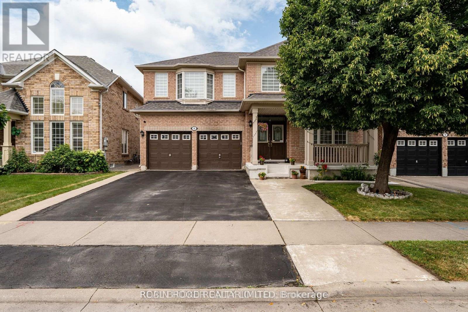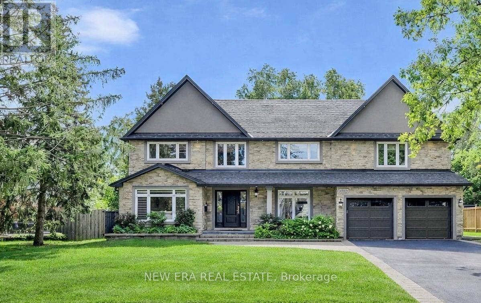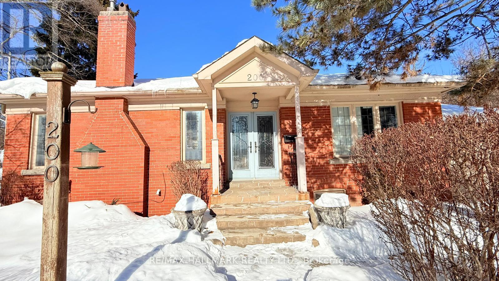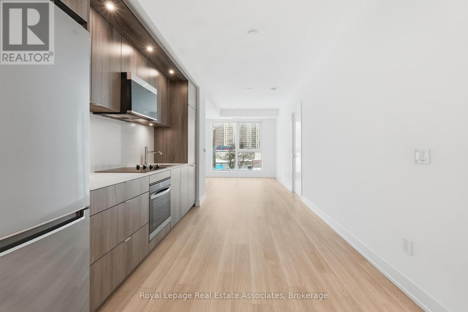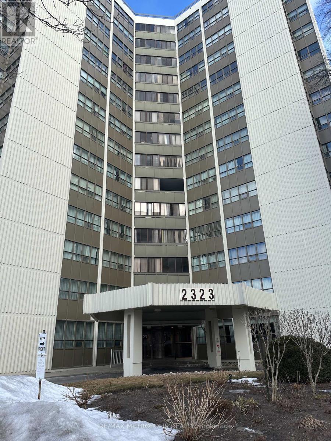720 - 4645 Jane Street
Toronto, Ontario
Bright, newly renovated 1-bedroom, 1-bathroom suite offering an efficient layout filled with natural light. This well-maintained unit features in-suite washer and dryer, generous storage for its size, and the convenience of underground parking.Located in a highly connected neighbourhood just steps to the GO Station, parks, shopping, and transit via the Toronto Transit Commission, with quick access to Highways 400 and 407, nearby hospital services, and minutes to York University.The building has undergone numerous upgrades and offers a well-managed, worry-free living experience. Maintenance fees include heat and water for added value and ease.An excellent opportunity in a convenient Toronto location easy to show and ready for your offer! (id:61852)
RE/MAX Millennium Real Estate
1760 Featherston Court
Mississauga, Ontario
Upscale Home on Quiet Court in Prestigious Mississauga Location .Situated on a peaceful court off highly sought-after Mississauga Road, this beautifully maintained 4-bedroom, 4-bathroom home offers over 3,100 sq ft above grade and approximately 5,000 sq ft of total living space. Set on a premium 72.51 x 130.56 ft lot with no sidewalk, it features a double garage and an extended driveway that fits up to 6 vehicles. The main floor showcases gleaming hardwood floors, a custom kitchen with quartz countertops and high-end appliances, and a bright breakfast area with skylights. Walkouts from both the family room and breakfast area lead to a spacious, private backyard ideal for entertaining. Upstairs, the primary suite includes a fully renovated, spa-inspired ensuite with a modern shower. The finished basement adds versatile living space with soft carpeting, a full bathroom, and a wet bar. Walking distance to the University of Toronto Mississauga campus and close to shopping, golf clubs, parks, scenic trails, and major highways including the 403 and QEW. (id:61852)
Royal LePage Realty Plus
109 - 50 Sunny Meadow Boulevard
Brampton, Ontario
The Sunny Meadows Commercial Centre Is a Unique Office Condominium. There's A Unit That Will Meet Any Professional's Business Needs. The Sunny Meadows Commercial Centre Strategically Located Across Brampton Civic Hospital Complex and Tall Pines - Long-Term Care Facility. Close Proximity to Highways 410, 407, And Downtown Brampton. Designated 5 underground Parking available for each units with additional charges. Utilities To Be Paid by Tenant. (id:61852)
Century 21 People's Choice Realty Inc.
208 - 3530 Derry Road E
Mississauga, Ontario
**ATTENTION INVESTORS/BUYERS/MEDICAL PROFESSIONALS** PRIME LOCATION. OFFICE FOR SALE! LOCATED STREET FRONT ON THE MAIN LEVEL OF THE MALTON MEDICAL ARTS BUILDING. A WELL ESTABLISHED AND VERY BUSY AREA. SURROUNDED BY DENSE RESIDENTIAL COMMUNITIES. CLOSE TO HOSPITALS. MIN TO 427. LAB, X-RAY, PHYSIOTHERAPY SERVICES ON PREMISES. SHOPPERS DRUG MART CONVENIENTLY LOCATED ON THE MAIN FLOOR CLOSE TO THE OFFICE. PLENTY OF FREE PARKING. (id:61852)
Royal LePage Citizen Realty
97 29th Street
Toronto, Ontario
This lakeside charmer Nestled in the heart of Long Branch. Brimming with potential, this is the perfect canvas for those looking to create their dream home. Located in a friendly neighborhood with close proximity to schools, parks, shopping, transit and and beautiful beaches, this property offers the best of both worlds: a tranquil retreat with convenient access to all amenities. Whether you're a first-time buyer or an investor looking for a prime opportunity, this bungalow is a rare find. Unleash your inner designer and transform this hidden gem into a stunning masterpiece. Don't miss out...schedule your private showing today! Under a 10-minute walk to the GO Station and steps from Marie Curtis Parks trails and public beach. Seconds to the 427/QEW and minutes to the 401. (id:61852)
Right At Home Realty
26 Puckeridge Crescent
Toronto, Ontario
Tucked away on a private, tree-lined ravine lot in one of Etobicoke's most coveted neighbourhoods, this exquisitely reimagined detached residence offers a rare combination of seclusion, greenery, and exceptional urban connectivity. With 4+1 bedrooms and 4 bathrooms, this home delivers refined living in a setting that feels worlds away from the city-yet minutes from everything ! Surrounded by mature trees and backing directly onto lush green space, the property offers remarkable rear privacy and uninterrupted ravine views. The main floor features a functional layout with hardwood flooring, a living room with beamed ceiling and bay window, and a custom kitchen with stone countertops, premium stainless steel appliances, and a large centre island. The kitchen, dining, and family rooms flow together and overlook the backyard and ravine. The upper level hosts four generously sized bedrooms, including a serene primary retreat with vaulted ceilings, treetop views, and a spa-inspired ensuite. The professionally finished lower level offers flexible living space with a recreation room, fireplace, gym, 3-piece bath, and sound-insulated studio. Outdoors, a spacious cedar deck and patio are nestled among mature trees, offering total privacy with no rear neighbours-ideal for quiet mornings, outdoor dining, or evening gatherings under the canopy.Ideally located near West Deane Park, Humber River trails, and top-rated schools, and just minutes to Highways 427 and 401, this home provides effortless access across the GTA and to Toronto Pearson Airport. A truly rare opportunity to enjoy ravine-side privacy in a prime, commuter-friendly Etobicoke location. This home must be seen in person to truly appreciate its ravine-side privacy, exceptional finishes, and thoughtfully designed living spaces. (id:61852)
Sutton Group-Admiral Realty Inc.
106 - 3530 Derry Road E
Mississauga, Ontario
**ATTENTION INVESTORS/BUYERS/MEDICAL PROFESSIONALS** PRIME LOCATION. OFFICE FOR SALE! LOCATED STREET FRONT ON THE MAIN LEVEL OF THE MALTON MEDICAL ARTS BUILDING. A WELL ESTABLISHED AND VERY BUSY AREA. SURROUNDED BY DENSE RESIDENTIAL COMMUNITIES. CLOSE TO HOSPITALS. MIN TO 427. LAB, X-RAY, PHYSIOTHERAPY SERVICES ON PREMISES. SHOPPERS DRUG MART CONVENIENTLY LOCATED ON THE MAIN FLOOR CLOSE TO THE OFFICE. PLENTY OF FREE PARKING. (id:61852)
Royal LePage Citizen Realty
62 Pennycross Crescent
Brampton, Ontario
Welcome to 62 Pennycross Cres, Brampton - a beautifully maintained 2-storey freehold townhouse built in 2017, offering 1,651 sq. ft. above grade with a smart, family-friendly layout and tasteful upgrades throughout. Step inside to freshly painted interiors, 9 ft ceilings, and an open-concept main level designed for everyday comfort and effortless entertaining. The upgraded kitchen is the heart of the home, featuring granite countertops, tall cabinetry for extra storage, and stainless steel appliances, all overlooking the dining and living area. Pot lights add a modern touch and warm ambiance. Upstairs, you'll find 3 spacious bedrooms including a primary retreat with ample closet space and a well-appointed ensuite, plus additional bedrooms ideal for kids, guests, or a home office. With 3 bathrooms total, there's room for the whole family and added convenience for busy mornings. Located in a family-oriented neighbourhood close to parks, schools, shopping, and transit - this is the perfect place to call home for first-time buyers, young families, or savvy investors. Move-in ready and packed with value - don't miss it! (id:61852)
RE/MAX Gold Realty Inc.
104 - 3530 Derry Road E
Mississauga, Ontario
**ATTENTION INVESTORS/BUYERS/MEDICAL PROFESSIONALS** PRIME LOCATION. OFFICE FOR SALE! LOCATED STREET FRONT ON THE MAIN LEVEL OF THE MALTON MEDICAL ARTS BUILDING. A WELL ESTABLISHED AND VERY BUSY AREA. SURROUNDED BY DENSE RESIDENTIAL COMMUNITIES. CLOSE TO HOSPITALS. MIN TO 427. LAB, X-RAY, PHYSIOTHERAPY SERVICES ON PREMISES. SHOPPERS DRUG MART CONVENIENTLY LOCATED ON THE MAIN FLOOR CLOSE TO THE OFFICE. PLENTY OF FREE PARKING. (id:61852)
Royal LePage Citizen Realty
201 - 3530 Derry Road E
Mississauga, Ontario
**ATTENTION INVESTORS/BUYERS/MEDICAL PROFESSIONALS** PRIME LOCATION. OFFICE FOR SALE! LOCATED STREET FRONT ON THE MAIN LEVEL OF THE MALTON MEDICAL ARTS BUILDING. A WELL ESTABLISHED AND VERY BUSY AREA. SURROUNDED BY DENSE RESIDENTIAL COMMUNITIES. CLOSE TO HOSPITALS. MIN TO 427. LAB, X-RAY, PHYSIOTHERAPY SERVICES ON PREMISES. SHOPPERS DRUG MART CONVENIENTLY LOCATED ON THE MAIN FLOOR CLOSE TO THE OFFICE. PLENTY OF FREE PARKING. (id:61852)
Royal LePage Citizen Realty
720 - 4645 Jane Street
Toronto, Ontario
Welcome to this beautifully renovated, elegant, and modern 1-bedroom condo, perfect for tenants seeking style and convenience. This bright unit features stainless steel kitchen appliances, custom kitchen cabinetry, an updated bathroom with modern vanity, and ensuite laundry. Enjoy peaceful ravine views from the private balcony. Located in North York, the building is just steps to the GO Station, TTC, parks, shopping, York University, and offers easy access to Hwy 400 & 407. Hospitals and essential amenities are nearby, making this a highly convenient location for daily living.Additional Features Included in the Lease: Heat, Water, Parking, Visitor Parking. Tenant to pay for Hydro & Tenant insurance.Move-in ready and beautifully maintained don't miss out on this great lease opportunity! (id:61852)
RE/MAX Millennium Real Estate
156 Royal Salisbury Way
Brampton, Ontario
Welcome to 156 Royal Salisbury Way! This beautifully maintained end-unit freehold townhouse offers the space and privacy buyers love-feeling more like a semi-perfect for first-time buyers, growing families, or investors. Featuring 3 spacious bedrooms and 3 bathrooms, this home delivers a functional layout with great natural light throughout. Home offers updated energy save windows and doors, less than 5 year old Furnace, Ac unit, drinking Water purifier, Security Cameras, Recently paved driveway, EV charger Outlet, Smart pot lights in living room, freshly painted and so much more. Enjoy a comfortable main level ideal for everyday living and entertaining, plus the added bonus of a finished basement-perfect for a rec room, home office, gym, or extra living space. Conveniently located close to schools, parks, shopping, transit, and everyday amenities. A fantastic opportunity to own a move-in ready end-unit freehold townhome in a great neighbourhood! (id:61852)
RE/MAX Gold Realty Inc.
5 Maple Cider Street
Caledon, Ontario
//Fully Freehold With Backyard// Immaculate 3 Bedrooms Luxury Freehold Town House In Executive Caledon Southfields Village Community!! Open Concept Main Floor With 9 Feet High Ceiling Layout & Filled With Natural Light! Modern Style Kitchen With Maple Cabinets, Back Splash, Quartz Countertop & S/S Appliances!! Hardwood Flooring In Main Floor! Loaded With Pot Lights! Master Bedroom Comes With Walk-In Closet & 4 Pcs Ensuite!! 3 Good Size Bedrooms!! Laundry Is Conveniently Located In 2nd Floor. Partially Finished Basement With Recreation Space With Gas Fireplace** Walking Distance To School, Park and Few Steps To Etobicoke Creek!! ** No Side Walk For Extra Parking ** 3 Cars Parking Including Garage! Must View House! Shows 10/10* (id:61852)
RE/MAX Realty Services Inc.
255 Albion Road
Toronto, Ontario
Location, Location, Location Ravin Lot. Very convenient location in the heart of Toronto, with detached house decent property with 128.78 96.66 Feet Lot. Property located minutes from highway 400, 401 and 427 Easy to commute Developers, do not miss this LOT. With City approval you can build multiple building 3 or 4 storey building) Behind the property has two Vacant Lots. Good for parking, (Not a part of 255Albion Rd Sale) Owned by City Of Toronto, Owners are no longer alive. Steps away from public transit, parks, schools, churches, and more. This unique property boasts three self contained levels, each featuring a kitchen, bathroom and living space, making it ideal for multi-generational living, rental income, or a complete transformation to suit your vision. With a large detached garage and an incredible 10+parking spaces, there's no shortage of space for vehicles, storage or future expansion. Whether you're looking to renovate, rebuild, or invest, this rare opportunity is not to be missed. Endless potential awaits - secure this is a prime lot in Etobicoke. (id:61852)
RE/MAX West Realty Inc.
808 - 225 Malta Avenue
Brampton, Ontario
ALMOST NEW ONE BEDROOM CONDO WITH HIGH TECH FEATURES LOCATED IN THE HEART OF BRAMPTON RIGHT AT THE GATEWAY TRANSIT STATION. OPEN CONCEPT LIVING/DINING/KITCHEN WITH ENSUITE FRONT LOADING LAUNDRY. STAINLESS STEEL KITCHEN APPLIANCES: FRIDGE, STOVE, DISHWASHER AND OVER THE RANGE MICROWAVE WITH FAN VENT. CARPET FREE. GEO-THERMAL HEATING/COOLING FOR GREATER EFFICIENCY/SAVINGS. LOW MAINTENANCE FEES. COMES WITH UNDERGROUND PARKING AND LOCKER. PLENTY OF SMART HOME FEATURES BUILT-IN INCLUDING DOOR LOCKING SYSTEM, SMART LIGHTING & TERMOSTAT CONTROLS. IN-CEILING VRF SYSTEM FOR EFFICIENT YEAR-ROUND CLIMATE CONTROL (NO BULKY FAN COILS). HIGH SPEED INTERNET 1.5GB FIBE INCLUDED IN MAINTENANCE. AMENITIES INCLUDE GYM, EXERCISE ROOM, PARTY ROOM, DINING ROOM, THEATRE, WIFI CO-WORKING SPACE, YOGA STUDIO, BBQ AREA, PET SPA, KIDS PLAYROOM, GUEST SUITES, ROOF TOP REC/FIRE LOUNGE, 24-HOUR CONCIERGE AND MORE... TRANSIT AT DOORSTEP WITH BRAMPTON GATEWAY/SHOPPERS WORLD WITHIN WALKING DISTANCE. NEW LIGHT RAIL TRANSIT UNDER CONSTRUCTION WILL CONNECT BRAMPTON TO MISSISSAUGA SQUARE ONE AND PORT CREDIT GO TERMINAL. CLOSE TO SCHOOLS, PARK, SHOPPING, HWY 407/401. SHOWS LIKE NEW!!! VACANT PROPERTY. IMMEDIATE OCCUPANCY POSSIBLE. (id:61852)
Right At Home Realty
#6a - 1 Elgin Street
Halton Hills, Ontario
Welcome to 1 Elgin St N, Unit 6A, Acton. A clean, modern 2-bedroom apartment located right in the heart of downtown Acton. This thoughtfully designed unit offers laminate flooring throughout, a bright open-concept layout, and a functional floor plan ideal for professionals, commuters, or anyone looking to live steps from everyday conveniences. The open-concept kitchen and living area creates a comfortable space to cook, relax, and entertain. The kitchen features granite countertops, a stylish tile backsplash, and stainless-steel appliances, including fridge, stove, and microwave. The living space is filled with natural light and finished in neutral tones that complement any style. The primary bedroom is well-sized and has a 2-piece ensuite. A modern 4-piece bathroom completes the unit with contemporary finishes and clean design. One outdoor parking space is included. This unbeatable location places you just steps to local shops, cafés, restaurants, and everyday services, and only a short walk to Acton GO Station, offering easy commutes to Georgetown, Brampton, and Toronto. A smart choice for those seeking a low-maintenance lifestyle in a walkable, transit-connected community. (id:61852)
RE/MAX Escarpment Realty Inc.
72 Ravenscliffe Court
Brampton, Ontario
Pride Of Ownership! Beautifully Maintained By The Original Owners, Over 3,100 SqFt Of Available Living Space & Fully Finished Separate Entrance In-Law Suite with full driveway no sidewalk 4 car parking. Nestled In The Family Friendly Community Of Northwood Park! Main Level Features Brazilian Cherry Hardwood Flooring, Crown Moulding, & Large Windows With Shutters Throughout. Formal Living & Dining Room Make Entertaining Seamless For Any Occassion, Just Steps Away From The Kitchen. Beautifully Redone Chef's Kitchen (2024) Features Large Centre Island, Quartz Counters & Backsplash, Undermount Cabinet Lighting, Stainless Steel Appliances Including Gas Stove, & Walk-Out To Private 2 tier deep yard.. Cozy Family Room With Gas Fireplace Overlooks Backyard With Lots Of Natural Light Shining In Throughout The Day! Upper Level Retreat Features 4 Spacious Bedrooms, Primary Bedroom Boasts 4 Piece Ensuite With Quartz Counters, & Large Walk-In Closet. Plus 3 Additional Spacious Bedrooms With Hardwood Flooring, Built-In Closet Organizers & Ceiling Fans. Additional 3 Piece Bathroom Has Glass Stand Up Shower With Built-In Seat. Fully Finished Lower Level With Separate Entrance, Full Kitchen, Spacious Living Room, & 1 Bedroom With 4 Piece Ensuite Is Perfect For Extended Family To Stay Or For Additional Income! Stamped Concrete Walk-Way To Side Entrance & Fully Fenced, Private Backyard Features Large Composite Wood Deck With Railings & Electric Awning, Garden Shed For Additional Storage, & Lots Of Green Space For Children To Play! Covered Front Porch Is Perfect For Enjoying Your Morning Coffee. All Windows Replaced ('19), Central Vac, Entire Kitchen Renovated ('24), Security System Included. Beautiful Curb Appeal With Soffit Lighting & Insulated 2 Car Garage With Inside Access & Additional Storage Space! Ideal Location Close To All Major Amenities Including Grocery Stores, Schools, Sheridan College, Ravenscliffe Parkette, Golf Courses, Restaurants, Shopping, & Easy Access To Hwy 407! (id:61852)
RE/MAX Hallmark Chay Realty
346 Fleetwood Crescent
Brampton, Ontario
Attention all investors and handymen! Welcome to 346 Fleetwood, centrally located close to schools, shopping and public transportation. Wow, what a great deal!! 3 spacious bedrooms, all with ample closet space, 1.5 bathrooms, eat in kitchen, walk out from living room to yard, freshly painted throughout, just waiting for your finishing touches! (id:61852)
RE/MAX West Realty Inc.
834 - 3888 Duke Of York Blvd Boulevard
Mississauga, Ontario
Beautiful, spacious, upgraded with superb view of celebration square. Spacious 3 Bedroom + Den Corner and 2 Full Washrooms Unit. ALL UTILITIES INCLUDED IN RENT!!! Enjoy abundant natural light in this bright and modern corner suite featuring stylish kitchen cabinets with matching backsplash, well-appointed bathrooms, and in-suite laundry. Step out onto a large balcony overlooking Celebration Square - perfect for relaxing or entertaining. State of the art amenities including: Bowling Alley, Theatre ,Games Room, Pool, Sauna, BBQ and Gardens. Across from Central Library, Celebration Square, restaurants and more. 24hrSecurity, Concierge and Visitor Parking. All utilities included. (id:61852)
RE/MAX Real Estate Centre Inc.
10 Balmy Way
Brampton, Ontario
*** Additional Listing Details - Click Brochure Link *** *For Rent (4 bdrm detached house)*Airport / Braydon blvd intersection. Brampton, Ontario. Detached house for rent (upper portion) in prestigious area of Vales of Castlemore, Brampton, Immediate available. Detached house 2700+ sq ft with double garage and double driveway 4 very spacious bedrooms & 2.5 washrooms The Master bedroom Come with Their Own Ensuite, Providing Privacy and Luxury. Other bedrooms are spacious to accommodate king size bed. Separate Living and Family room with Potlights all over. Huge Kitchen with stainless steel appliances and lots of storage. Big backyard with storage unit. Kids Friendly Neighborhood In Community Conveniently Located Near School, plaza and public transportation. Tenant to Pay 70% Utilities, Hot Water Rental And Tenants Insurance. Basement not included. (id:61852)
Robin Hood Realty Limited
2068 Mississauga Road
Mississauga, Ontario
Welcome to 2068 Mississauga Road, an exquisite executive residence set within one of the GTA's most prestigious enclaves, surrounded by multi-million-dollar estates. Offering 5,164 sq. ft. of impeccably renovated living space, this remarkable home delivers a rare blend of luxury, versatility, and thoughtful design. The residence features a total of 5 generously sized bedrooms, 5 spa-inspired bathrooms, and a dedicated den/office, ideal for today's lifestyle. With 2 grand primary suites, this gem provides exceptional privacy and comfort, while a lower level in-law or newlywed suite offers outstanding flexibility for multi-generational living or income potential. At the heart of the home is a chef's gourmet kitchen, showcasing quartz countertops, a striking centre island, and premium JennAir appliances, seamlessly blending style and function. Renovated top to bottom with superior craftsmanship and materials, no detail has been overlooked. Situated on a quiet, low-traffic street with a strong community presence, the neighbourhood offers exceptional peace of mind, minimal public transit routes for added exclusivity, and priority snow and waste removal for year-round convenience. Located within the catchment of top-tier schools, this home is perfectly suited for families. Additional highlights include interior access to a double-car garage with new premium professional flooring, and ample parking on a large driveway. This is a truly rare offering on Mississauga Road, an exceptional home where luxury, privacy, and functionality converge. ****EXTRAS**** Huge income potential!! Property rents for approximately 9K monthly!! Seller obtaining permit for a separate entrance!! (id:61852)
New Era Real Estate
200 Berry Road
Toronto, Ontario
A truly rare offering in the heart of Sunnylea, Etobicoke. An exceptional opportunity to acquire a fully detached property with approved zoning to build a legal Fourplex, supported by a Zoning Bylaw Approval Certificate. This is a premier asset for discerning investors, developers, or end-users seeking long-term value in one of Toronto's most coveted neighbourhoods.The property presents multiple strategic exit opportunities, including the potential to condominiumize or hold as a high-quality, income-producing multi-family residence in a location defined by strong demand and enduring appeal.The existing home is owner-occupied and well-maintained, offering comfortable living in its current state. It's allowing buyers the flexibility to enjoy immediate occupancy while planning for future redevelopment. An outstanding opportunity combining approved development potential, prime location, and immediate livability-a truly rare find in Sunnylea. (id:61852)
RE/MAX Hallmark Realty Ltd.
313 - 25 Cordova Avenue
Toronto, Ontario
Welcome to modern and efficiently designed living at Westerly 1, ideally located in the heart of Islington-City Centre West. This bright 1-bedroom plus den suite offers 661 sq. ft. of well-planned interior space, featuring a functional layout, clean finishes, and comfortable proportions suited to everyday urban living. The contemporary kitchen is equipped with integrated stainless steel appliances, streamlined cabinetry, and quartz countertops, flowing seamlessly into the open-concept living and dining area. Wide-plank flooring and floor-to-ceiling windows enhance natural light throughout the space, creating an airy and inviting atmosphere ideal for both relaxing and entertaining. The bedroom offers a well-proportioned retreat with a large closet and a full-height window, complemented by a private 4-piece ensuite bathroom. A separate den provides flexibility for a home office or additional storage, while a second bathroom adds everyday convenience. In-suite laundry is neatly tucked into a dedicated closet, completing the functional interior layout. Residents enjoy access to building amenities including a fitness centre, party and meeting rooms, guest suites, and concierge service. Steps from Islington Station, parks, grocery stores, cafés, and neighbourhood conveniences, this suite offers comfortable, well-connected living in one of Etobicoke's most accessible communities. (id:61852)
Royal LePage Real Estate Associates
Ph03 - 2323 Confederation Parkway
Mississauga, Ontario
Amazing opportunity either for first time home buyers or an investor client to own one of the Largest Penthouse in the building. Priced to sell. With 3 large Bedrooms this penthouse offers approximately 1290 sq.ft of living space. It comes with a Modern style Kitchen with Breakfast Bar, Master Bedroom with His/her Walk-in Closet & a 2 piece Ensuite. Enjoy the pleasant South-West View with lots of Sunshine which will lift your mood. The amenities include indoor swimming pool, a gym, lower floor card activated laundry and party room. This unit is conveniently located near Schools, Shopping Plaza, Hospital, Transit system, Park and Recreational Centre. Do NOT miss this opportunity. (id:61852)
RE/MAX Metropolis Realty
