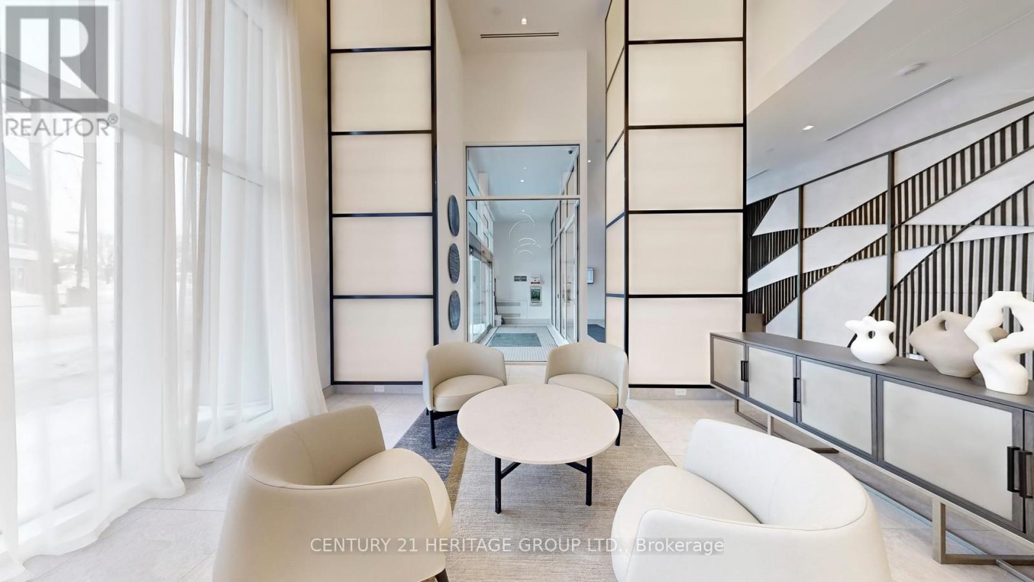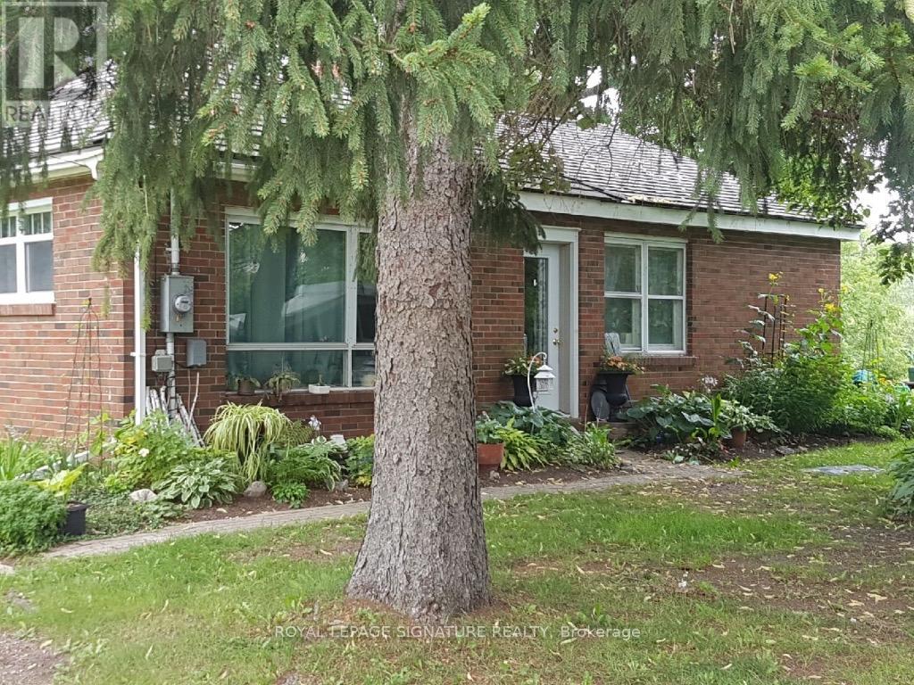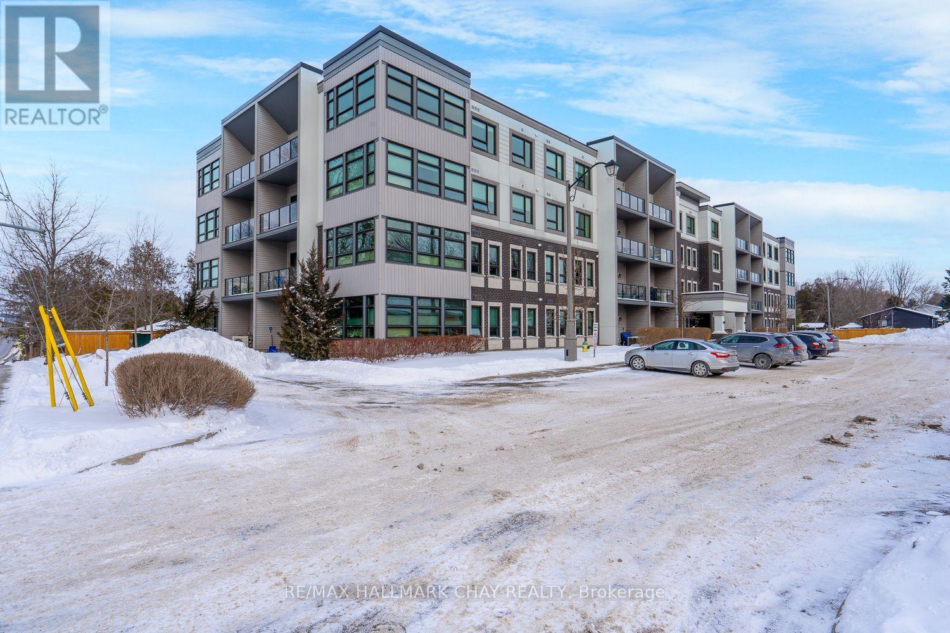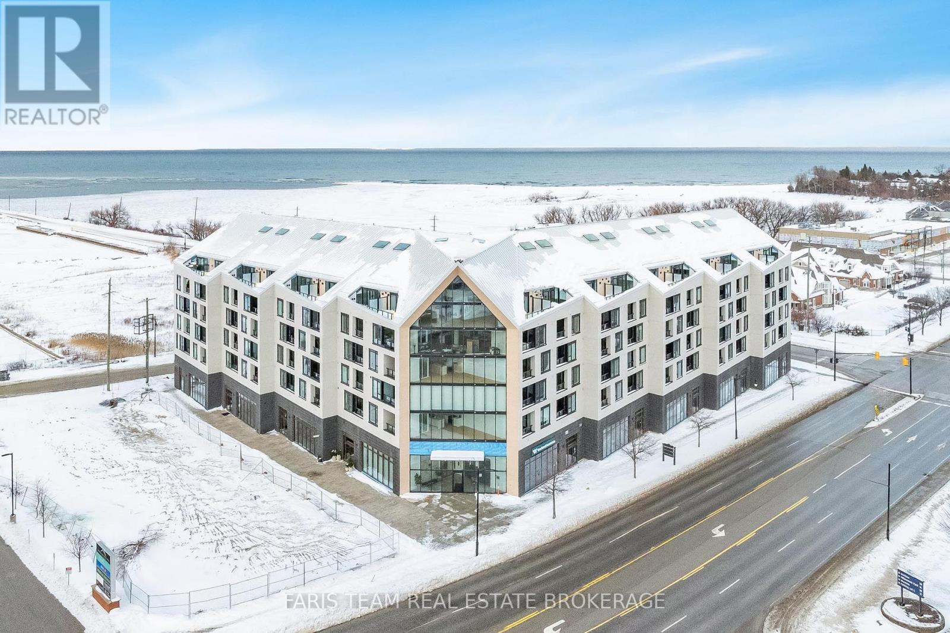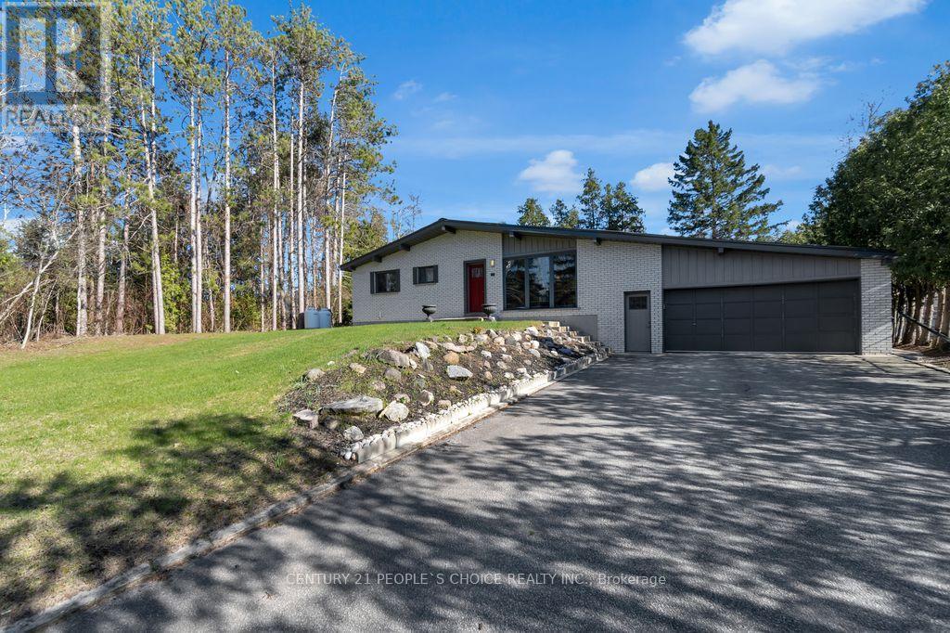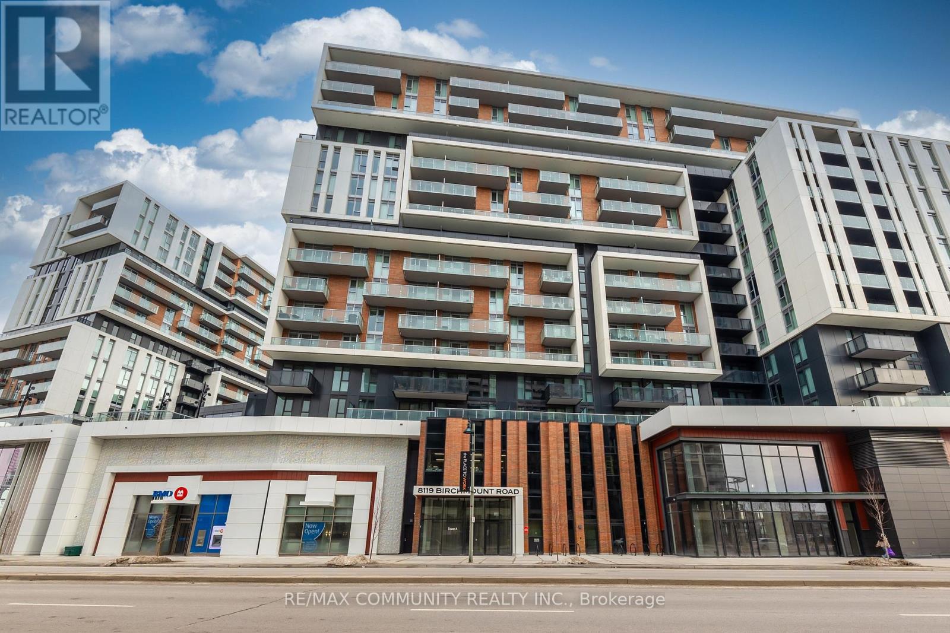6 - 999 Edgeley Boulevard
Vaughan, Ontario
Office Available For Sub-Lease. Ideal Location Just South Of Vaughan Mills & Close To Highway & Public Transit. Rent Includes Utilities, Tenant Responsible for Internet & Cable. Professional Uses Only. Tenant Will Have The Use Of Common Areas Including Boardroom, Washroom & Kitchen. (id:61852)
Jdf Realty Ltd.
225 - 8888 Yonge Street
Richmond Hill, Ontario
Welcome to Unit 225 at 8888 Yonge Street Condos - a luxurious 3-bedroom with 3 bathrooms ,designed for modern living. Boasting 1,322sq. ft. of indoor space and a 195 sq. ft. outdoor terrace, this elegant suite offers ample room for comfort and entertainment. Situated on the 2nd floor of a stunning 15-storey building, you'll enjoy contemporary design and convenient access to major transit routes, including Highway 407, Highway 7, Langstaff GO,VIVA transit, and the upcoming TTC Yonge North Subway Extension. Parking is available for purchase at $50,000, and lockers can be purchased for $5, 000. Maintenance fees are $13.65 for storage and $45.00 for parking. Exclusive Rogers Internet Cable rights for the entire building, with a special offer of approximately $26 per month for internet service. Additionally, take advantage of an exclusive Vendor Take-Back (VTB) mortgage at a competitive rate, making ownership more accessible. Experience the ultimate in modern comfort and convenience at 8888 Yonge Street, Unit 225! (id:61852)
Century 21 Heritage Group Ltd.
16469 Concession Road
King, Ontario
Solid all-brick bungalow situated on a picturesque 5-acre lot on a quiet country road, backing onto protected conservation land for ultimate privacy and natural views. The home offers 3 bedrooms, a full four-piece bath, and an unfinished basement with a rough-in for an additional full bathroom. Serviced by an artisan well, septic system, natural gas, and hydro. Surrounded by million-dollar homes, this property presents an exceptional opportunity to renovate, expand, or build your custom dream home in a prestigious rural setting. Conveniently located just 20minutes from Woodbridge, combining peaceful country living with easy access to city amenities. (id:61852)
Royal LePage Signature Realty
105 - 69 Boyne Street
New Tecumseth, Ontario
GROUND FLOOR CONDO WITH WALK OUT TO 10 x 15 PATIO AND LAWN AREA, BACKING ONTO TREES AND RIVER!...............Built in 2015, this unit is very modern, open, and bright with 9 ft ceilings................826 sq ft................Fresh paint throughout, quartz countertop, newer light fixtures and backsplash add to the nice feel you'll get in here................Unit is being sold by the original owner................Sought after building with a low turnover rate, and a very high percentage of owner-occupancy................Surface parking spot (#105) is just across from the main entry into building...............Short walk to shopping, dining, walking trails, and river............. (id:61852)
RE/MAX Hallmark Chay Realty
611 - 31 Huron Street
Collingwood, Ontario
Top 5 Reasons You Will Love This Condo: 1) Experience one of the final penthouse opportunities within this striking Streetcar Developments residence, thoughtfully designed for those who appreciate elevated design and a refined urban lifestyle 2) Spanning two beautifully planned levels, this 1,003 square foot suite is complemented by a private 100 square foot terrace, creating the perfect setting for morning coffee, evening cocktails, and quiet moments above the city 3) The open-concept main level is ideal for entertaining, while the loft primary retreat offers a true sense of escape, highlighted by a dramatic skylight and a spa-inspired ensuite featuring double sinks, a glass-enclosed shower, and a private water closet 4) Over $35,000 in carefully curated upgrades enhance every detail, including stone bathroom countertops, a waterfall-edge kitchen island, elegant tile selections, premium appliances, a gas line for grilling, and sleek roller blinds throughout 5) Complete with underground parking and a roughed-in EV charger included in the price, this penthouse seamlessly offers elevated design, everyday functionality, and prime city living. 1,003 fin.sq.ft. (id:61852)
Faris Team Real Estate Brokerage
2 - 1015 Arnold Street
Innisfil, Ontario
Spacious and Bright 2nd floor apartment, 2 bedrooms, Kitchen. Few minutes walk to sandy beach and Lake Simcoe. Large kids playground with another sandy beach and a basketball court is also minutes away. Enjoy the outdoors year around - half hour drive to Snow Valley or Horseshoe Valley. (id:61852)
Homelife Frontier Realty Inc.
4 - 182 Ruggles Avenue
Richmond Hill, Ontario
A Cozy One Bedroom On The Lower Floor For Rent In Most Convenient Area In Richmond Hill. Laminate Throughout, Big Windows, Lovely Upgraded Kitchen, Laundry In The Building. Transit, Shopping, Hospital All Nearby. This Is A Private Self Contained Unit with Garage. Heat, Hydro and Water included. (id:61852)
RE/MAX West Realty Inc.
2271 Whitewood Crescent
Innisfil, Ontario
Welcome to 2271 Whitewood Crescent, nestled on a quiet, family-friendly street in the heart of Innisfil. Newly renovated, this well-maintained home offers a functional layout with bright, spacious principal rooms and excellent flow for everyday living and entertaining. Situated on a generous lot, the property provides ample outdoor space with great curb appeal and long-term potential. Walking distance to grocery stores and everyday amenities, and just minutes (kilometers) from Innisfil's beautiful beaches, this location offers the perfect blend of convenience and lifestyle. Close to schools, parks, shopping, and major commuter routes-an excellent opportunity for families, investors, or buyers looking to put down roots in a growing community. Shows pride of ownership throughout. (id:61852)
North 2 South Realty
Basement - 129 Crestwood Road
Vaughan, Ontario
Basement Unit in house in High Demand Thornhill Neighbourhood! Just steps from Yonge & Steeles. Fully renovated and meticulously maintained, this spacious bungalow is one of the largest in the area, featuring a shared backyard facing the sunny southside. This Home Sits On A Massive 75X150 Lot Which Is Perfect For Those Who Enjoy Spending Time Outdoors With Family And Friends. Option to Furnish. Close To TTC, Finch Station, Viva, York University, Parks, Centrepoint Mall, Promenade, Shops, Restaurants And More Within Steps. Includes Full Use Of Backyard And All Fruit Bearing Trees. (id:61852)
Sutton Group-Admiral Realty Inc.
Upper - 129 Crestwood Road
Vaughan, Ontario
Upper Unit in house in High Demand Thornhill Neighbourhood! Just steps from Yonge & Steeles, this property boasts Hardwood Floors and Potlights Throughout. Fully renovated and meticulously maintained, this spacious bungalow is one of the largest in the area, featuring shared backyard facing the sunny southside. Stainless Steel Appliances, Granite Counters, Family Sized Kitchen With Breakfast Room And Walk-Out To Large 20X20 Private Deck. This Home Sits On A Massive 75x150 Lot Which Is Perfect For Those Who Enjoy Spending Time Outdoors With Family And Friends. Option to Furnish. Close To TTC, Finch Station, Viva, York University, Parks, Centrepoint Mall, Promenade, Shops,Restaurants And More Within Steps. Includes Full Use Of Backyard And All Fruit Bearing Trees. (id:61852)
Sutton Group-Admiral Realty Inc.
71 Bay Sands Drive
Wasaga Beach, Ontario
Welcome To 71 Bay Sands Drive! 3 Bedrooms Detached Raised Bungalow fully renovated from top to bottom with finished one bedroom walk out new basement apartment situated on 100 by 150 feet wide lot offers four washrooms ,This Beautifully Finished Home has A Massive Yard And plenty of Parking. It Is An Ideal Home For Investors or Families And Those Who Enjoy Entertaining. The Open Concept Living Space Opens Up To A huge Deck And Lush Green Space. Only Minutes To Beach 6, And Around The Corner From Amenities And New Community Developments. Recent Upgrades Include: Steel Roof And A/C Installation (2021), New Hot Water Tank, Furnace, Septic System And Complete Renovation (2018). Newly finished basement apartment, two washrooms, The Property Also Features A Geothermal System That Awaits Your Use. Don't Miss Out On This Incredible Opportunity, lot more to mention ***come to see by your self*** wont stay long in market***act now*** (id:61852)
Century 21 People's Choice Realty Inc.
1427 - 8119 Birchmount Road
Markham, Ontario
Welcome to the prestigious Gallery Square Condos. This sun-filled corner suite offers two spacious bedrooms and two full bathrooms, designed with a modern open-concept layout. Large windows wrap the unit in natural light. The well-planned living and dining spaces strike the perfect blend of comfort, ideal for both daily living and entertaining guests. The sleek kitchen features integrated appliances, quartz countertops, and a coordinated quartz backsplash, combining contemporary style with practical design. The primary bedroom provides a relaxing escape with a generous closet and a private three-piece ensuite. The second bedroom is also comfortably sized with its own closet, making it perfect for a guest room, family member, or home office. Located in a highly sought-after area, this condo is just steps from the YMCA, GoodLife Fitness, VIP Cineplex, dining options, and retail shops. Easy access to Highways 404 and 407, Viva Transit, and the GO Station makes commuting effortless. One EV parking spot included for added convenience. (id:61852)
RE/MAX Community Realty Inc.

