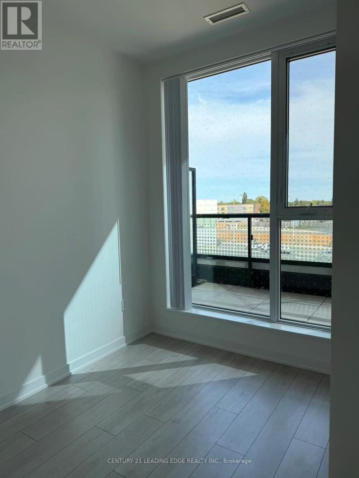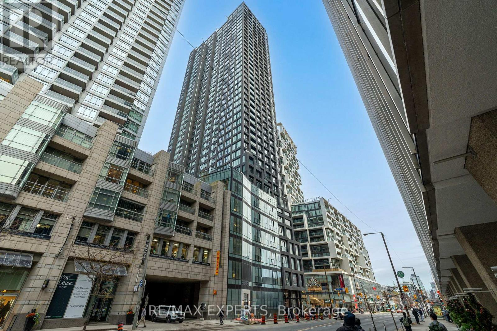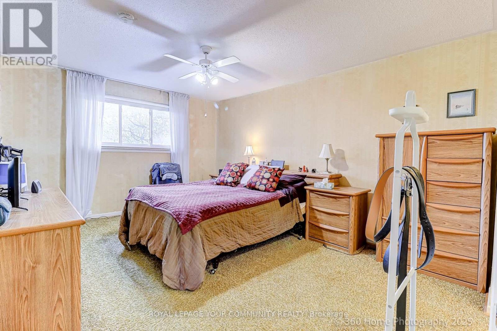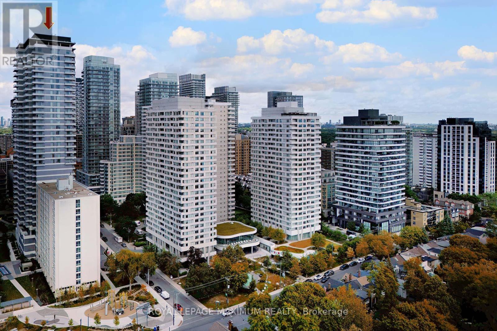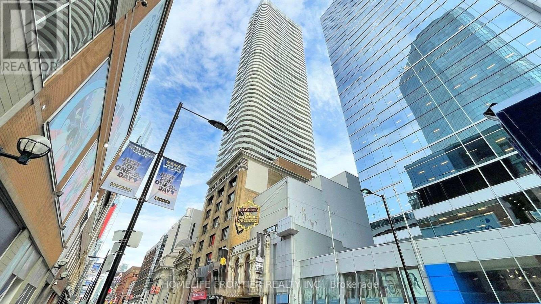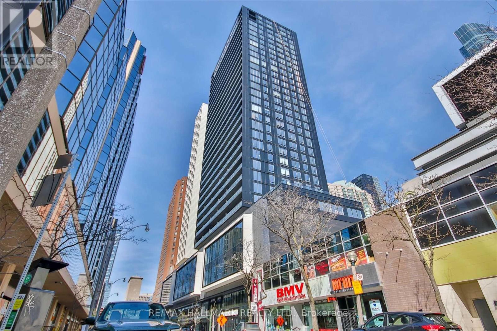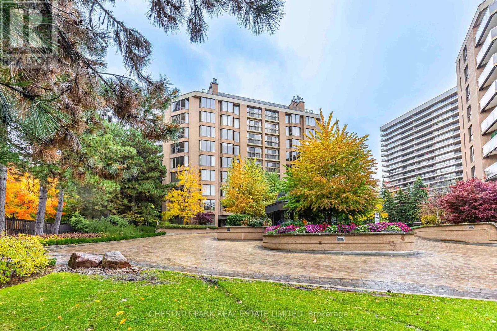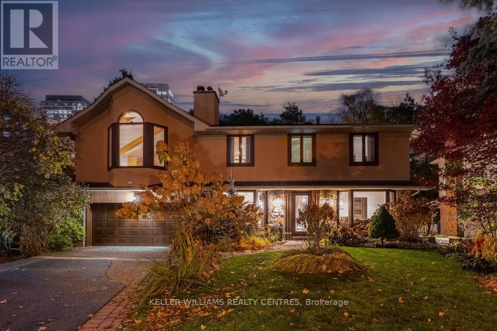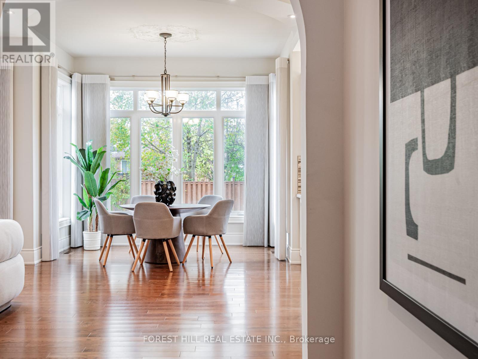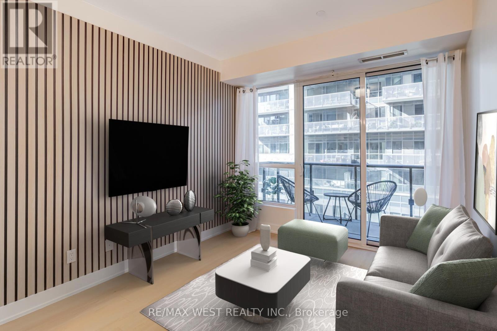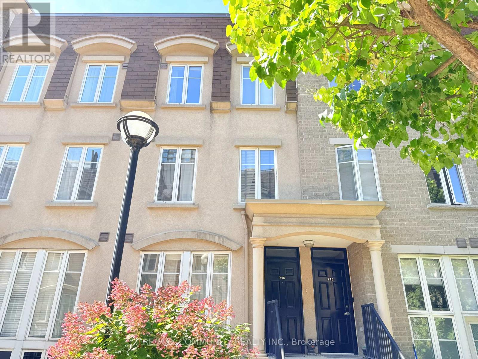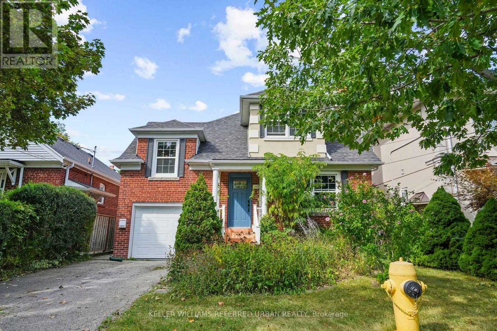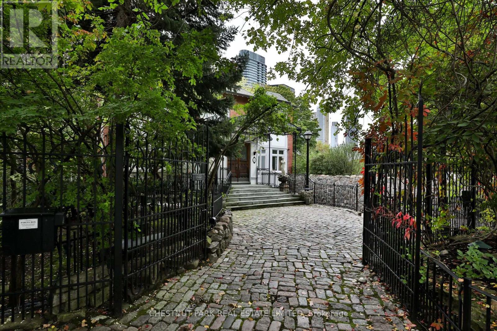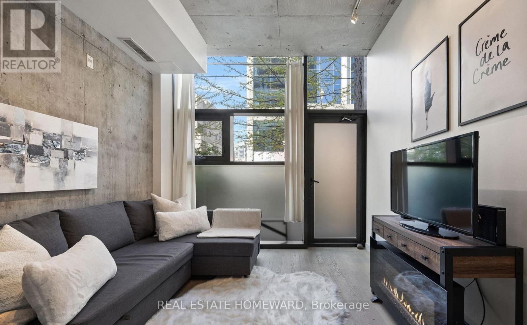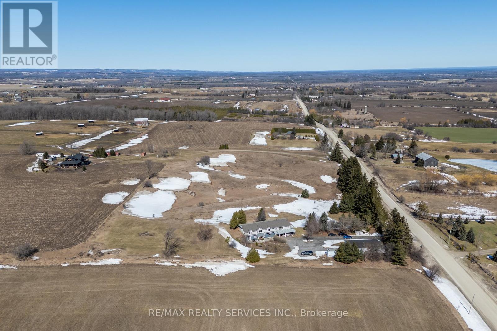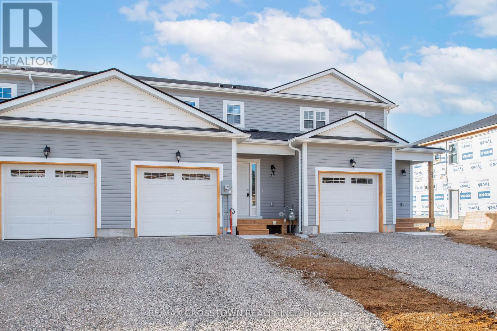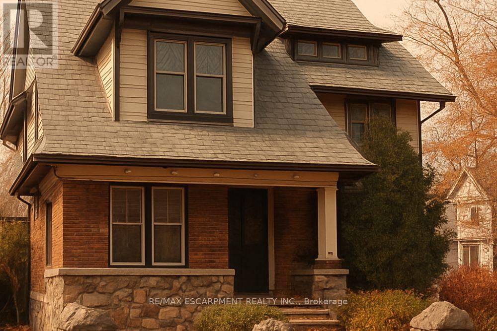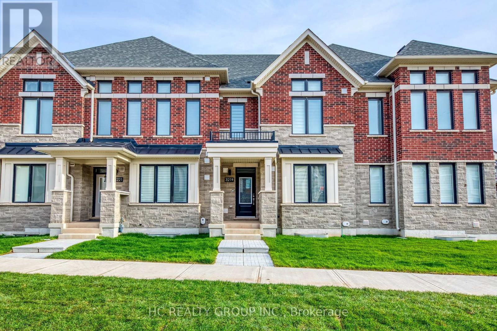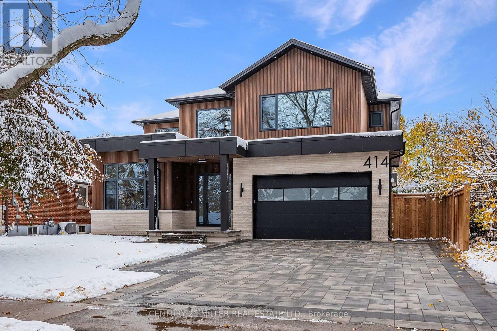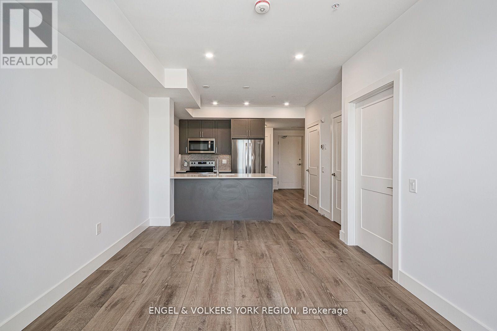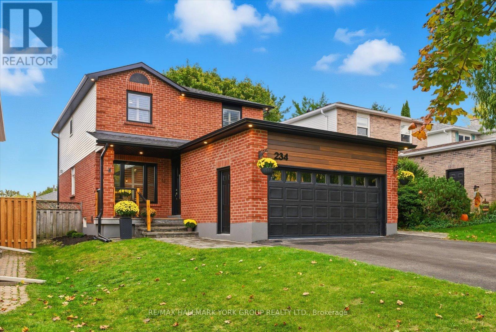44 St Augustine Drive
Whitby, Ontario
Step into elevated living with this newly built masterpiece by DeNoble Homes where refined craftsmanship, elegant finishes, and intelligent design come together seamlessly. Bathed in natural light, the open-concept floorplan is enhanced by soaring 9-foot smooth ceilings that create an airy, sophisticated ambiance. The designer kitchen is both functional and striking, featuring a quartz island, sleek pot drawers, and a generous pantry perfect for both everyday living and effortless entertaining. The primary suite is a private sanctuary, complete with a spa-inspired ensuite boasting a freestanding tub, glass-enclosed shower, and double vanity. Additional highlights include a convenient second-floor laundry room, a spacious basement with oversized windows and high ceilings, and upgraded 200-amp electrical service. With a fully drywalled garage and a premium location near top-rated schools, scenic parks, and everyday amenities not to mention quick access to the 407, 412, and 401this home offers an exceptional lifestyle without compromise. ** This is a linked property.** (id:61852)
Royal Heritage Realty Ltd.
219 - 5858 Yonge Street
Toronto, Ontario
Explore Plaza On Yonge Condo, the Newest Addition in North York's Vibrant Community! Modern Two-Br, Two-Bath Corner Unit Wraparound By Floor-to-Ceiling Windows! South East Facing Conveniently Located On the 2nd Floor, Easy In and Out! Quality Laminate Floor Throughout! Soaring 10 Ft Smooth Ceilings! Popular Split Br Floor Plan, Efficient With No Space Wasted! Full Length Terrace! Steps To Yonge St Shopping, Restaurants, TTC, Walking Distance to Finch Subway Station! One Parking Included! Tenant Pays Own Utilities to Wyse Metre! (id:61852)
Century 21 Leading Edge Realty Inc.
904 - 20 Soudan Avenue
Toronto, Ontario
The Perfect 2 + Den Condo Apartment Built By Tribute Communities * Located ON Yonge & Eglinton* Location Location Location * Spacious & Sun filled * Brand New * 5 Star Amenities * Floor To Ceiling Windows * Brand New Modern Kitchen W/ Stainless Steel Appliances + Backsplash +Undermount Sink + Large Cabinets & Soft Close Drawers * Spacious Closet In Primary Bedroom *Balcony Terrace * * Walker's Paradise; Walking Score: 99/100 * Steps To Yonge & Eglinton Subway Station, Shops, Cafe, Restaurants, Steak Houses, Parks + Theatre + * Rider's Paradise No Car Needed * Move In Ready * Amenities Including: Business Centre + Indoor Child Play Area + 24Hr Security + Library + Catering Kitchen + Meeting Room + Sundeck + Outdoor Child Play Area +Guest Suites + Party Room + Gym + Yoga Room + Dining Room + BBQ Permitted * (id:61852)
RE/MAX Experts
10 Fontainbleau Drive
Toronto, Ontario
Spacious, well built semi-detached home. Featuring 4 good size brms, Primary Brm with a 4pc ensuite, double closet .Large Living Room with Hardwood Floors, a huge window & w/o to fenced backyard. Dining Room boasts Hardwood floors, large window and can accommodate cozy family gatherings. The main floor also features a den with a south facing Bay Window, 3pc bathroom and closet. The newly renovated basement offers laminate flooring, 3pc bathroom, closet and ample storage. Great, solid family home in one of the most desirable streets in the neighbourhood, awaiting your personal touch and TLC. Located close to TTC, Schools, Parks, Shopping, easy access to major Highways and much more. (id:61852)
Royal LePage Your Community Realty
1018 - 50 Dunfield Avenue
Toronto, Ontario
Welcome to The Plaza Midtown - an exceptional residence developed by the renowned Plaza Group Perfectly situated just steps from Yonge & Eglinton, this condo places you in the heart of one of Toronto's most vibrant neighbourhoods. Enjoy immediate access to top-tier restaurants, lively bars, boutique shopping, and the subway - everything you need is right at your doorstep. This sun-filled 2-bedroom, 2-bathroom suite offers a bright and functional layout with an open-concept kitchen and living area, ideal for both relaxing and entertaining. The unit-wide, south-facing balcony provides abundant natural light and a wonderful outdoor extension of your living space. Recently freshly painted and upgraded with new modern light fixtures, the home feels clean, updated, and move-in ready. Residents enjoy world-class building amenities, including a fully equipped gym, outdoor pool, and rooftop patio - perfect for unwinding or hosting friends. Includes 1 underground parking spot and locker. (id:61852)
Royal LePage Maximum Realty
Lower - 155 Highland Crescent
Toronto, Ontario
Beautiful home for lease in the Bridle Path, Sunnybrook, York Mills neighbourhood. Large 60 X 148 ft lot on most prestigious Highland Crescent. Open and large floor-plan. Groceries, banking, pharmacy, restaurants and shops only a 250m walk. Bus stop, in half the distance. Newly renovated, new AC and new furnace, newer washer and dryer. *For Additional Property Details Click The Brochure Icon Below* (id:61852)
Ici Source Real Asset Services Inc.
5510 - 197 Yonge Street
Toronto, Ontario
Iconic Massey Tower at 197 Yonge St. Right across from the Eaton Centre. Amazing opportunity to live in this stylish 1 Bedroom + Den suite (den can be used as a 2nd bedroom) features a highly functional, spacious layout with an incredible clear view of the city and lake from the large balcony. Move-in ready and perfectly located just steps to the subway, Financial District, Eaton Centre, TMU, and more. Unbeatable Walk/Transit Scores of 100. (id:61852)
Homelife Frontier Realty Inc.
1222 - 20 Edward Street
Toronto, Ontario
Be At The Heart Of It All! Panda Condos. Amazing Building Located In The Downtown Toronto Core. Yonge-Dundas Corridor, Steps To Eaton Centre, Subway, University Of Toronto/Ryerson, Hospitals, Restaurants, Cinema, Museums.. The List Goes On! Modern Unit With Granite And Integrated Appliances In Kitchen, 9Ft Floor To Ceiling Windows. Double Closet And Sliding Doors In Primary Bedroom. 1 Locker. Don't Miss This Opportunity To Live In A Ultra Convenient Neighbourhood! Building Amenities: Concierge, Billiards/Table Tennis Room, Media/Party/Meeting Rooms, Fitness Centre. (id:61852)
RE/MAX Hallmark Realty Ltd.
406 - 70 Rosehill Avenue
Toronto, Ontario
Commanding spectacular, uninterrupted skyline & south facing park views, this approximately 2,100 sq. ft. dazzling renovation exemplifies refined city living at Yonge & St Clair. Set within one of the area's most coveted, full-service buildings, it offers exceptional privacy, white-glove amenities, & direct elevator access into the suite-an elegant rarity that sets the tone for the lifestyle within. A dramatic, open-concept layout in the entertaining area is well separate from the private quarters, with wall-to-wall glass infusing the principal rooms with natural light & breathtaking views of David Balfour Pk. The expansive LR & DR flow seamlessly for glamorous entertaining or intimate evenings by the wood-burning fireplace. There is ample space for a baby grand piano, & sliding doors to a Juliette balc inviting the outdoors in. Every finish speaks of quiet sophistication: rich hardwood underfoot, bespoke millwork, custom built-ins & subtle architectural detailing throughout. The open living, dining & family room areas transition effortlessly into a sleek, contemporary chef's kit with stone surfaces & integrated cabinetry, providing both visual harmony & high functionality. The DR easily accommodates 10-12 guests, making it ideal for elegant dinner parties. The open concept allows the DR & Fam Rm to be used interchangeably. The private wing is equally impressive. The king-size PR suite enjoys direct access to a secluded balcony & offers expansive wardrobe space, with both a double closet & a generous walk-in. Its 7 pc spa-like bath features a deep soaking tub, separate shower, dual sink vanity, & a priv sauna-an indulgent retreat after a day in the city. The 2nd BR, fitted with extensive built-ins & its own 3 pc ensuite, is ideal for guests or home ofc. A discreet powder rm, rare ensuite laundry rm, & remarkable in-suite storage further enhance comfort & convenience. (id:61852)
Chestnut Park Real Estate Limited
50 Skyview Crescent
Toronto, Ontario
Step into your private urban oasis with this exceptional home, featuring 3 spacious bedrooms and a versatile 4th den on the 2nd floor, perfect as a nursery, or cozy retreat. The primary suite impresses with vaulted ceilings, a custom wood-burning fireplace, a private balcony, and a spa-inspired ensuite complete with a built-in sauna and glass-enclosed oversized shower. Natural light floods the upper hallway through a skylight, creating a warm and inviting atmosphere.At the heart of the home, the chef's kitchen is designed for both family living and entertaining, with built-in appliances, generous stone surfaces, a prep sink, and a built-in breakfast nook. Sunlight fills the adjacent dining room and sunroom, offering year-round views of the lush, meticulously curated gardens. Additional highlights include a private main floor office with its own wood-burning fireplace, a functional mudroom with bench, a walk-in closet, abundant storage throughout, and a fully equipped lower-level in-law or nanny suite with its own kitchen, fireplace, living space and 5th bedroom. Three wood-burning fireplaces throughout the home add warmth and charm to every room.The resort-style backyard is a true entertainer's dream, featuring a heated pool, cabana, two fire pits, integrated speakers system, multiple seating and dining areas, and beautifully landscaped gardens that ensure privacy and serenity.Set on a rare pie-shaped lot spanning almost 1/3 acre, over 200 feet deep, and opening to a 121-foot rear lot line, this property perfectly balances the tranquility of a private retreat with the convenience of city living, just moments from highways, Fairview Mall, the subway, parks, and top-rated schools. An extraordinary offering not to be missed, schedule your private tour today. (id:61852)
Keller Williams Realty Centres
6 Terrace Avenue
Toronto, Ontario
***An Architecturally Striking C/B Home In The Heart of North York ***Set on a Premium 50 X 127 Ft Lot, Blends Timeless Elegance With Superior Craftsmanship and High-end Finishes Throughout. **Approximately 4000Sf(1st/.2nd Floors) + Fully Finished Basement & 10-ft Ceilings On Main, Rich Hardwood Floors Throughout, and an Open-concept Living and Dining Area Anchored by a Cozy Gas Fireplace-perfect for Both Family Living and Entertaining. The Chef's Kitchen Boasts a Large Center Island, Granite Counters, Stainless Steel Appliances, Custom Backsplash, and Ample Built-ins. ***A Bright Sun-filled Breakfast Area Overlooks the Landscaped Backyard With a Walk-out to the Deck and Patio, Ideal for Indoor/outdoor Enjoyment. ***4 Good Size Bedrms On 2ND Lvl, Including a Primary Retreat Features a 6Pcs Spa-inspired Ensuite and Large Walk-in Closet. **A Second-floor Laundry Brings You The Convenience. ** While Elegant Iron Railings, Wide Wood Steps, and an Octagon Skylight Enhance the Home's Refined Character. The NEWER Finished Basement Extends the Living Space With a Recreation Room, Wet Bar, and Guest Suite-perfect for Family or Visitors. Additional Features Include a Security System, Custom Millwork, and a Thoughtfully Designed Layout That Balances Style and Function. (id:61852)
Forest Hill Real Estate Inc.
Master's Trust Realty Inc.
431 - 1030 King Street W
Toronto, Ontario
Wow! Absolutely The Best Value in King West! Modern 1 Bed + Den in the Heart of King West Turnkey & In Immaculate Condition!! Welcome to DNA3, an exceptionally managed condo, where contemporary design meets urban convenience in one of Toronto's most dynamic neighbourhoods. This beautifully updated 1 Bed + Den suite offers a stylish open-concept layout with sleek built-in appliances, a refreshed kitchen with an island, and soaring 9-foot ceilings that enhance the space's airy feel. Enjoy brand new light oak coloured laminate floors, an upgraded bathroom vanity and mirror, custom drapery, a feature wall in the living area, upgraded lighting throughout, and the convenience of ensuite laundry. Step out onto your spacious balcony, an ideal spot to unwind at the end of the day. Every element has been thoughtfully curated to create a move-in-ready home in pristine condition. Residents of DNA3 benefit from exceptional building amenities, while the location places you steps from the best of King West, Liberty Village, Queen West, and Trinity Bellwoods Park. Trendy restaurants, boutique shops, TTC, GO Transit, and the vibrant nightlife of King Street are all at your doorstep perfect for professionals seeking a connected, stylish, and effortless lifestyle. Exceptionally Managed Building! (id:61852)
RE/MAX West Realty Inc.
716 - 42 Western Battery Road
Toronto, Ontario
Townhome in Liberty Village! This Bright 1 Bedrm + Den Suite Is Stunning, Granite Counter & Breakfast Bar. Ss Appls, Custom Kitchen Cabinetry, S/S Custom Banisters, An Open Concept W/ 2 Expansive Windows. 2nd Floor Is A Sprawling Master Suite W/ Ensuite & Den. A Gorgeous Rooftop Terrace W/ Fantastic City Views! An Entertainer's Dream! Just minutes from shops, amazing restaurants, Metro, TTC, and the waterfront, this home brings together convenience, community, and comfort. (id:61852)
RE/MAX Community Realty Inc.
Upper - 240 Cameron Avenue
Toronto, Ontario
Come on in the front door and discover this Beautiful Bright UPPER 2 Bedroom/2 Bathroom in a popular and convenient community at Yonge and Sheppard. Clean updated space features hardwood floors and high ceilings. Two full bedrooms with closets plus a large living area with additional storage. Two bathrooms. The kitchen includes all recent stainless appliances. Large welcoming entrance also has additional storage - great space for your bike or stroller:) Skylights. Enjoy some patio space in the backyard. Tenant responsible for 40% Heat/Hydro/Water to be billed bi-monthly. Private front entry. Close to Gwendolen Park, Shopping, TTC and more! Perfect for Professionals young and old or small family. (id:61852)
Keller Williams Referred Urban Realty
5 Castle Frank Crescent
Toronto, Ontario
Cabbagetown meets Rosedale, one of a kind over 7,000 square feet of incredible character filled space with 6/7 car gated parking including a tandem 2 car garage. A unique blend of Ralph Lauren mixed with Aspen. 4 gas fireplaces with beautiful antique mantels on the main plus 1 in primary and 2 more in the lower level. 9 foot stained glass doors. Columns, high ceilings, 6 bedrooms, 6 bathrooms, an incredible chef's kitchen with aga stove and barbeque. Island warming ovens. Well suited to an art collector. Private, fenced private ravine 245 ft lot with 2-tiered decks. Conveniently located near Castle Frank subway and with access to the DVP. (id:61852)
Chestnut Park Real Estate Limited
Th9 - 25 Stafford Street
Toronto, Ontario
Fully Furnished Rental with Parking & Utilities Included! Welcome to TH9 at Parc on Stanley Park, an exclusive boutique residence on quiet Stafford Street that has earned a loyal following for its modern simplicity and understated elegance. This spacious two-storey townhome offers a large one-bedroom plus a generous 11' x 10' denperfect as a second bedroom, home office, or guest space. Featuring soaring ceilings, exposed concrete feature walls, and an architectural steel I-beam staircase, the home blends industrial character with contemporary comfort. The open-concept main floor boasts a sleek modern kitchen with gas cooking and a seamless walkout to your private patio. Enjoy the convenience of direct outdoor access thats right, no elevators! Building amenities and the neighbourhood complete the lifestyle: Stanley Park with off-leash dog run, Trinity Bellwoods Park, Queen West, and King Street West all just a 5-minute walk away. 504 Streetcar stop around the corner for easy downtown access. This rental includes furnished interiors, parking, locker, and utilities a true turnkey living experience in one of Torontos most desirable pockets. (id:61852)
Real Estate Homeward
45 Citation Drive
Toronto, Ontario
Elevate your lifestyle in this exquisite custom-built residence. Nestled in prestigious Bayview Village, set on a prime south ravine lot. Luxuriously appointed with elegant architectural details, masterful craftsmanship, generously proportioned rooms, soaring ceilings, and natural light streaming in through expansive windows, skylights, and French doors. Enjoy wide plank oak hardwood, travertine, marble, and slate floors. French doors walk out from three levels to the breathtaking private garden and tranquil spa-like setting featuring a saltwater pool, patios, perennial garden, gazebo, and pergola for private entertaining. This majestic home boasts over 6,900 sq ft of total living space with four bedrooms, each with an ensuite, on the second floor and a completely finished lower level boasting multiple walk-outs, a spacious recreation room with a three-sided gas fireplace, gym, fifth bedroom, and a pool change room with ample storage. Gracious open concept living and dining rooms feature coffered ceilings, elegant windows, and a beautiful stone mantled gas fireplace affording the perfect ambience for formal entertaining. A designer chef's kitchen features best-in-class appliances, a center island, breakfast area, floor-to-ceiling windows, and walk-out to a deck overlooking the garden. It opens to a spacious, sun-filled family room featuring a gas fireplace, custom built-ins and floor-to-ceiling windows overlooking the wisteria-covered pergola and sparkling pool. The expansive primary suite overlooks the serene garden and features a gas fireplace, a gorgeous custom his and hers walk-in dressing room, and a sumptuous five-piece marble ensuite with floor-to-ceiling windows and French doors opening to a spacious terrace overlooking the stunning garden and ravine beyond. Enjoy this sought-after upscale neighbourhood minutes to top-rated schools, parks, shopping, transit, and access to major Toronto (id:61852)
Chestnut Park Real Estate Limited
995486 Mono-Adjala Townline
Mono, Ontario
Do Not Miss & Book You Viewing Today Before Its Too Late... Welcome To This Stunning 5000 SqFt (Approx) Of Country Retreat Sitting On 3.5 Rolling Acres !!! Offering The Perfect Blend Of Privacy & Convenience. This Beautifully Maintained Home Features 4 Spacious Bedrooms & 4 Full Washrooms, Modern Kitchen With A Huge Walk-In Pantry, Providing Ample Space For Family Living & Entertaining. In Addition To The Main Living Areas, The Property Boasts Additional 8 Versatile Rooms Ideal For A Home Office, Gym, Guest Suites, Or Hobby Space. Enjoy Peaceful Country Living While Being Just Minutes From The City & All Essential Amenities. A Rare Opportunity To Own A Private Retreat So Close To Everything. Bonus: Primary Bedroom On Main Floor With Walk Out To Garden, Outdoor Firepit & A Fully Detached Heated Workshop (Approx 1150 SqFt) To Store All Your Toys. A Rare Find With Exceptional Potential. (id:61852)
RE/MAX Realty Services Inc.
22 Mcconnell Crescent
Bracebridge, Ontario
Brand New 3-Bedroom Townhome for Sale in Prime Bracebridge Location! A newly built, never lived in 3-bedroom, 3-bathroom townhome offering modern comfort and convenience in the heart of Bracebridge. Enjoy a bright, open-concept main floor featuring a stylish kitchen with all brand new appliances, large pantry and centre island, seamlessly connected to the great room area-perfect for entertaining. A walkout from the great room leads to the backyard. Upstairs, you'll find three spacious bedrooms, including a large primary bedroom with a private ensuite bath. The unfinished basement provides additional storage space and includes laundry facilities. This home also offers an attached single-car garage with entrance to main floor, private driveway, and is located in a family-friendly neighbourhood just minutes from the Sportsplex, BMLSS (high school), swimming pool, parks, trails, shops, and restaurants. (id:61852)
RE/MAX Crosstown Realty Inc.
1 - 2 Undermount Avenue
Hamilton, Ontario
Beautifully maintained main floor apartment offering 950 sq. ft. of living space. This residence features two bedrooms and one full bathroom, blending architectural character with modern comfort. Distinctive details include original leaded glass windows, hardwood flooring, and high ceilings that create a bright and inviting atmosphere. Includes two private driveway parking spots along with coin operated laundry and a private locker located in the Basement. Situated in a highly desirable southwest neighborhood near Locke Street, this property provides exceptional convenience-close to Highway 403, McMaster University, Chedoke Golf Course, the Bruce Trail, as well as nearby shops, restaurants, schools, parks, and public transit. All utilities are included. Garage is negotiable. Separate studio space is negotiable . Enjoy the charm and elegance of a character home in a vibrant, walkable community! (id:61852)
RE/MAX Escarpment Realty Inc.
3219 Crystal Drive
Oakville, Ontario
Don't Miss Out On This Spacious & Bright One-Year New Townhome In The Heart Of Oakville, Perfectly Situated In A Quiet, Family-Friendly Street Within A High-Demand Community. Amazing Neighbours, Great Layout With No Wasted Space, And Tons Of Storage Throughout. Featuring 9 Ft Ceilings And Massive Sun-Filled Windows. The Kitchen Offers A Practical Island, Quartz Countertops & Tile Backsplash. Double Primary Bedrooms Both Come With Walk-In Closets, Plus Two Additional Good-Sized Bedrooms. The Flex Room Can Be Used As A Perfect Office Space, And The Generous Overall Size Is Truly Felt. Convenient 2nd Floor Laundry Room, Upgraded 200 AMP Electrical Panel, And Direct Garage Access To The Home. Enjoy Summers With Your Family On Two XL Terraces. This Property Also Includes A Separated Basement Studio Unit With Kitchen, Washer & Dryer And 3-pc Bathroom, Providing Great Potential For Additional Rental Income Or Multi-Generational Living. Located In A Coveted Area With Easy Access To Everything And Surrounded By Top-Notch School Districts. A Must See! You Will Fall In Love With This Home! (Estimated Property tax amount, actual amount not assessed yet.) (id:61852)
Hc Realty Group Inc.
414 Belvenia Road
Burlington, Ontario
Brand new, never lived-in custom home in Burlington's desirable Shoreacres community. Set on a tree-lined street and backing onto a park, this residence delivers more than 5,600 square feet of beautifully finished living space and a design defined by craftsmanship and natural light.Enter into the grand foyer with 20' ceiling, 10-inch baseboards, and 7-inch engineered floors throughout the main level, complemented by in-ceiling speakers and radiant in-floor heating. A front-facing office with 12-foot ceiling, feature wall, and two-sided fireplace offers a refined space to work or study.The open-concept great room centres on a porcelain-clad gas fireplace flanked by custom built-ins, flowing seamlessly into a bright white kitchen featuring JennAir appliances, two sinks, a waterfall quartz island, and matching quartz backsplash. Sliding glass doors open to a covered porch with built-in barbecue overlooking the park-a perfect setting for year-round entertaining.Upstairs, four spacious bedrooms each enjoy their own ensuite. The primary suite includes a walkout terrace, feature wall, and spa-like ensuite with freestanding Mirolin tub, rain and wand shower, and dual vanity.The finished lower level impresses with radiant in-floor heating, a generous walk-up to the backyard, gym, fifth bedroom, steam shower bath, wet bar, theatre room, and recreation area.A rare combination of architectural quality, modern comfort, and family function-all within an exceptional school catchment. Tarion warranty. (id:61852)
Century 21 Miller Real Estate Ltd.
327 - 4 Kimberly Lane E
Collingwood, Ontario
Welcome to the epitome of luxurious adult living in Collingwood's premier community! Introducing the stunning Viscount Model 1 Bdrm+Den, nestled within the serene surroundings of Royal Windsorat Balmoral Village. Full upgraded builder package includes luxury vinyl plank flooring throughout, upgraded cabinetry, faucets, countertops, and Pot Lights. Royal Windsor represents an innovative vision that celebrates life, nature, and holistic living. This vibrant adult lifestyle community is designed to keep you healthy and active. Enjoy the rooftop patio, which offers stunning views of Blue Mountain and Osler Bluff Ski Club.Perfectly positioned in the heart of Collingwood - just steps to the Harbour and minutes to downtown shops, golf, trails, hospital, and transit - this is the lifestyle you've been waiting for. (id:61852)
Engel & Volkers York Region
234 Billings Crescent
Newmarket, Ontario
Welcome to this beautifully renovated red brick detached home in the heart of Newmarket. The main floor features newer flooring, smooth ceilings with LED pot lights, California shutters, and updated baseboards, doors, and casings. The open concept layout connects the living and family areas to a modern kitchen with quartz countertops. Upstairs offers a spacious primary bedroom with walk-in closet and a renovated ensuite, generous bedrooms, an updated full bath with heated floors, and convenient second-floor laundry.The finished basement in-law suite includes a separate entrance, newer kitchen with quartz counters, a good-sized bedroom, its own laundry, and an insulated ceiling for soundproofing and warmth ideal for extended family. Outside, enjoy flagstone and interlocking, a natural gas BBQ hookup, and a large shed. The 2-car insulated garage features polished concrete floors, pot lights, a side-mount opener, and direct access to the home. Roof, eaves, soffits, downspouts and outside potlights were redone in 2021.With two newer kitchens, four renovated bathrooms, and quality upgrades throughout, this move-in-ready home sits on a quiet, family-friendly crescent close to all amenities. (id:61852)
RE/MAX Hallmark York Group Realty Ltd.

