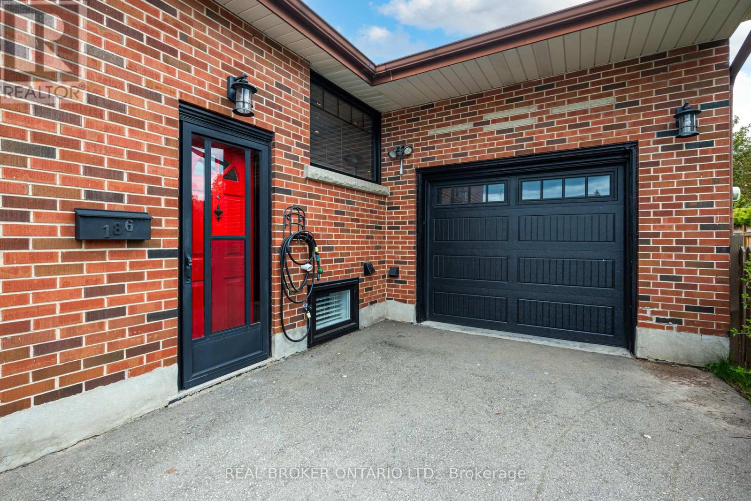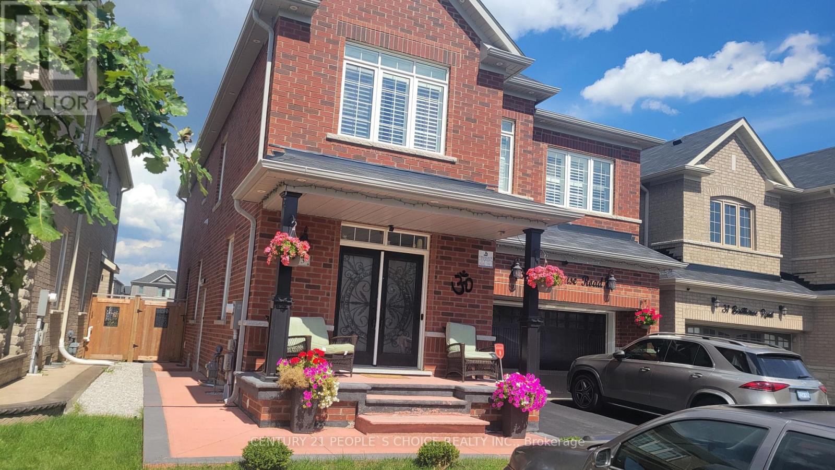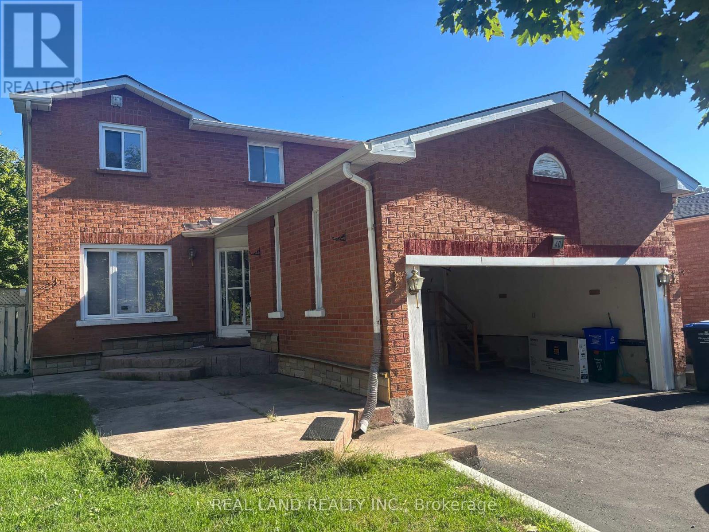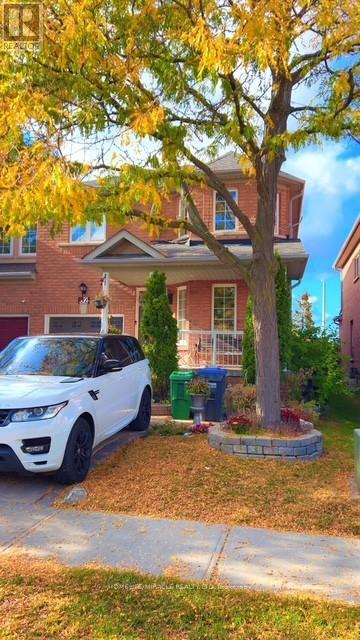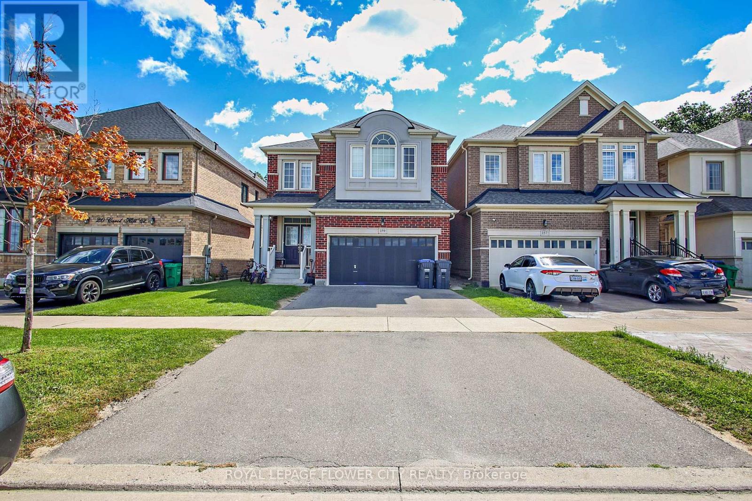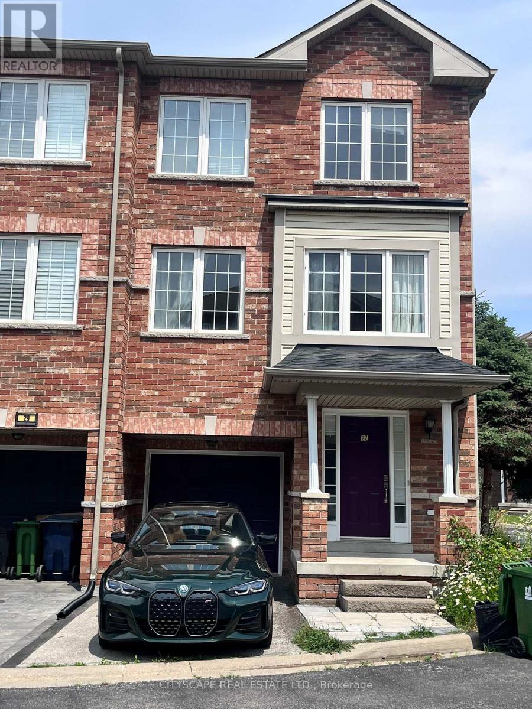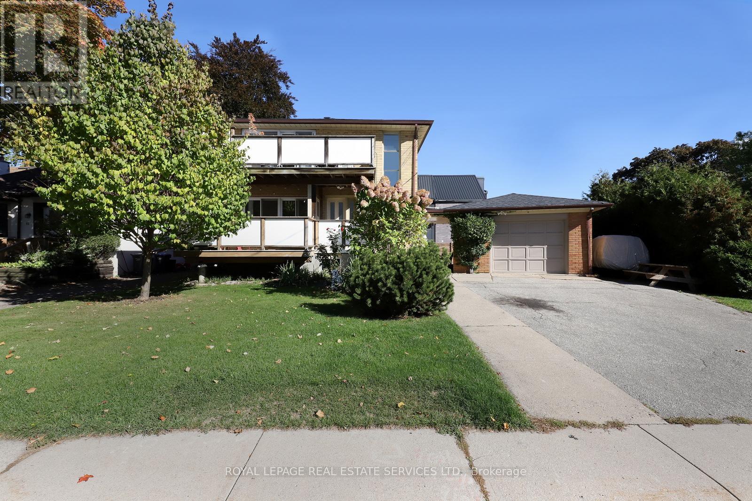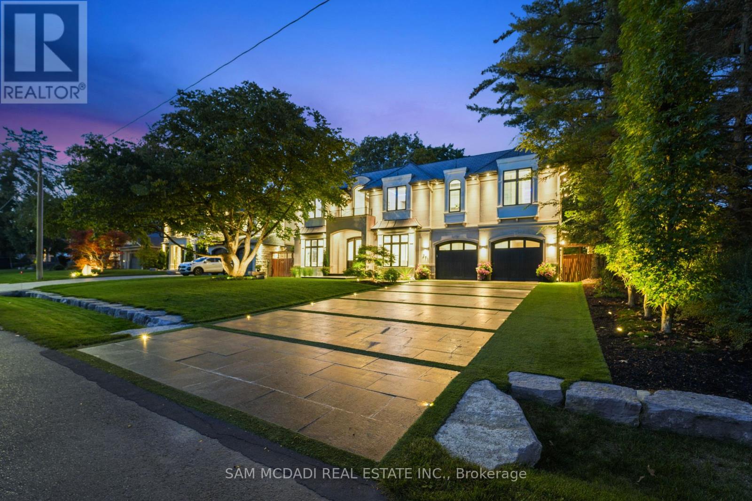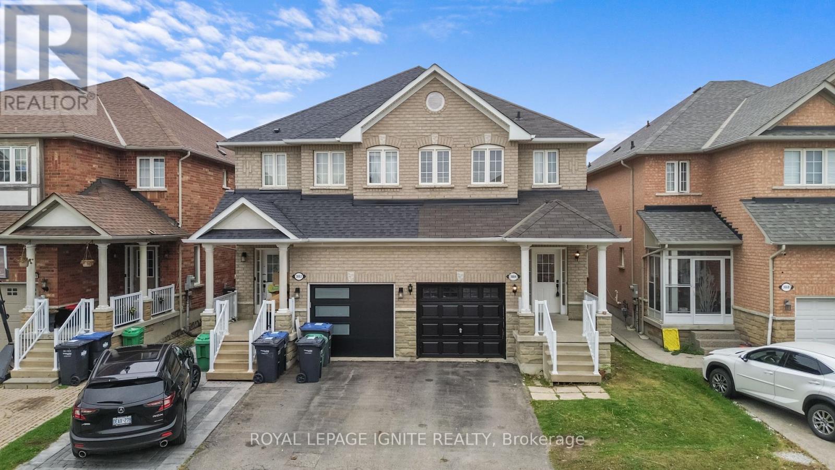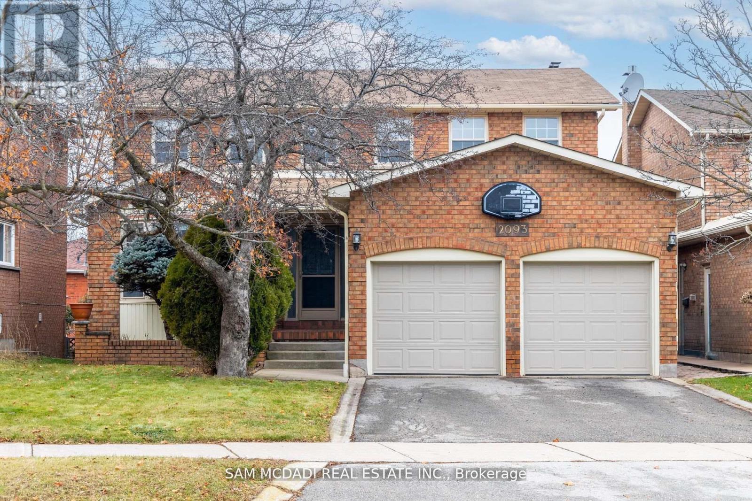Lower - 186 Jeffrey Avenue
Halton Hills, Ontario
CHARMING 1 + Den Basement Apartment. Completely Renovated Top To Bottom. Close To All Amenities, Schools, Shopping, & Access To The Highway. Steps to AMAZING Parks - Fairy Lake. (id:61852)
Real Broker Ontario Ltd.
Bsmt - 33 Boathouse Road
Brampton, Ontario
Welcome to this stunning, legal basement apartment in the heart of North Brampton. Fully renovated with stainless steel appliances and epoxy flooring, this bright and spacious unit offers the perfect combination of style, comfort, and functionality. This spacious unit features large windows that allow natural light to flood the space, creating a warm and airy atmosphere. The open concept living room flows seamlessly into a gorgeous kitchen, complete with modern cabinetry, stainless steel appliances, ensuite laundry and ample storage spaceideal for those who love to cook and entertain. The apartment also boasts a separate entrance, providing you with privacy and ease of access. Located in a quiet and peaceful neighborhood, it offers a tranquil retreat while still being close to all amenities, such as shopping, transit, and schools. The owners are welcoming and open to students and newcomers to Canada, making this a great option for anyone looking for a comfortable and convenient place to live. This beautifully renovated basement apartment in North Brampton is a rare find and is the perfect place to call home. Utility costs to be negotiated. No pets & no smoking. BOOK YOUR SHOWING TODAY! (id:61852)
Century 21 People's Choice Realty Inc.
40 Burnhope Drive
Brampton, Ontario
Completely finished and maintained 2 Bdr 1Washroom Basement unit with shared Laundry Facility and private entrance. Ready To MOVE IN! Shared Utility and Internet. $1100 CAD/Month Murray/Burnhope/Month. Walking to school, public transit and parks! (id:61852)
Real Land Realty Inc.
62 Heartleaf Crescent
Brampton, Ontario
Welcome to this spacious end-unit townhouse offering over 2,000 sq ft of comfortable living space in a desirable neighborhood with lots of natural light, close to all amenities, Schools, Cassie Campbell, Shopping, Parks, & Public Transit. Main floor features: Cozy and inviting, perfect for relaxing or entertaining with Separate Family, Living & Dining Rooms, Upgraded Eat-In Kitchen ample cabinetry, backsplash and W/O the backyard. 2nd Floor features 4 spacious bedrooms, Master Bedroom with 4pc Ensuite and walk in closet. (id:61852)
Homelife/miracle Realty Ltd
159 Lionhead Golf Club Road
Brampton, Ontario
Welcome To Stunning, 5 Bedroom, 3.5 Bathroom Executive Home. Great Layout W/ Functional Kitchen/Breakfast Area/Family Room. Beautiful Modern Kitchen W/ Upgraded Cabinetry, Quartz Counter Tops, Fireplace In Family Room. Plenty Of Natural Light, Ample Closet Space, En-Suite Laundry On Main Level. Minutes Away From Amenities Incl. Shopping, Banks And Dining.CLOSE TO ALL HIGHWAYS. (id:61852)
Royal LePage Flower City Realty
27 Frost King Lane
Toronto, Ontario
Excellent 3 Bedroom Corner Town House For Rent, Open Concept Kitchen, Dining & Living Room, Great Location, Steps To Ttc, Bus, Humber College, Woodbine Shopping Center, Close To Hwy 427& Downtown, Eas This home is located at 27 Frost King Lane, Toronto, Ontario and is situated in the district of West Humber Clairville in Toronto. Nearby areas include Rexdale Kipling, Mount Olive Silverstone Jamestown (id:61852)
Cityscape Real Estate Ltd.
1070 Queens Avenue
Oakville, Ontario
Welcome to 1070 Queens Ave in Oakville - a fully renovated 2+2 bedroom, 3-bathroom townhome that blends modern updates with everyday comfort. Renovated in Spring 2025, this home features new laminate flooring throughout, upgraded soundproofing, a brand-new roof, and a stylish, functional layout perfect for families, professionals, or downsizers. The standout feature is the exceptionally deep, private lot offering a lush outdoor retreat rarely found in townhomes. With two spacious bedrooms upstairs and two versatile rooms below, there's ample space for guests, a home office, or a gym. Located just minutes from the Oakville GO Station and close to parks, schools, and shopping, this move-in-ready gem offers the ideal blend of location, style, and lifestyle. (id:61852)
Exp Realty
Main Floor - 13 Benson Avenue
Mississauga, Ontario
Unbeatable location in the heart of Port Credit. Walk to restaurants, bars, shops, library, transit, waterfront parks, marina, hiking trails and more. Enjoy the vibrant lifestyle this prime location has to offer. This is a lovely bright main floor unit just one block from Lakeshore and just west of Mississauga Rd. The unit is completely carpet free with hardwood in the principal rooms. The kitchen has been updated and the bath has been completely renovated to today's modern standards. The covered private deck is a fabulous extra room for 6-8 months of the year. Please note the furnished rooms shown in the photographs have been virtually staged to help envision what the unit could look like when furnished. (id:61852)
Royal LePage Real Estate Services Ltd.
371 Willis Drive
Oakville, Ontario
Welcome to 371 Willis Drive, an extraordinary custom-built estate by award-winning architect Keeren Design, ideally located in West Oakville. Inspired by classic French chateau architecture, this home features a timeless white stone exterior, elegant black-framed windows and meticulously landscaped grounds. Spanning 7,500+ SF across three levels, it offers 4+3 bedrooms and 7 bathrooms, each crafted with exceptional detail. The main level features an open-concept layout with 10-ft ceilings and premium finishes. The chef's kitchen is a masterpiece with an oversized island, GEOLUXE porcelain countertops and backsplash, and Thermador built-in appliances including a 6-burner cooktop & 72" refrigerator. It flows seamlessly into the great room, where 20-foot ceilings, a linear gas fireplace, custom built-ins & expansive floor-to-ceiling windows create a grand and inviting atmosphere. A formal dining room, living room, bar, home office, powder room & mudroom complete this level. An oak staircase with glass railings leads to the upper floor, home to a primary suite with a custom walk-in closet & spa-inspired ensuite featuring radiant heated floors, freestanding tub, dual vanities & double rainfall shower. Additional bedrooms each have walk-in closets & private ensuites. The finished lower level adds 3 bedrooms, a full bathroom, modern kitchen, recreation area, media room & office. Elegant design elements are found throughout, including tray ceilings with LED lighting, large aluminum curtain wall skylights, built-in speakers & wide-plank oak flooring. Outdoors, enjoy a private backyard oasis with a covered concrete patio, koi pond, Hydropool swim spa & lush gardens. The front offers a heated granite driveway on reinforced concrete for up to 8 cars, leading to a 3-car garage with concrete flooring. Located near Appleby College, top schools, parks, Lake Ontario & major highways, this residence epitomizes modern luxury living in one of Oakville's most prestigious neighborhoods. (id:61852)
Sam Mcdadi Real Estate Inc.
Bsmt - 30 Ashcreek Drive
Brampton, Ontario
Welcome To This Bright And Spacious 2-Bedroom Basement Apartment Located In A Quiet, Family-Oriented Neighborhood Of Brampton. Spanning Over 2,000 Sq. Ft., This Unit Offers A Private Separate Entrance, A Large Family Room With An Attached Bar Setup, And A Generous Kitchen With Plenty Of Cabinetry And Dining Space Ideal For Comfortable Family Living. Enjoy The Convenience Of Your Own Washer And Dryer, 2 Parking Spaces, And 30% Shared Utilities. Perfect For A Small Or Medium-Sized Family Seeking A Clean, Modern, And Private Living Space. Located Near Top-Rated School, Parks ( Eldorado) , And Playgroungd. Close To Brampton Transit, Highway 407/401, Gore Meadows Recreation Centre, Trinity Commons Mall, Restaurants, Grocery Stores And Community Centres. Everything You Need Is Just Minutes Away. (id:61852)
Homelife/future Realty Inc.
3664 Bala Drive
Mississauga, Ontario
Spacious 3-bedroom semi with Main Floor Open Concept, 9 Ft Ceilings On Main Level, 2nd Flr W/Computer Alcove, Fits 2 Cars. Master Ensuite Comes With Soaker Tub & Standing Shower. All Bedrooms Have a walk-in Closet. Steps Away From Schools, Bus Routes, Shopping. Close To Hwy 401/403/QEW, Erin Mills Town Centre & Credit Valley Hospital. (id:61852)
Royal LePage Ignite Realty
2093 The Chase
Mississauga, Ontario
Welcome Home To This Stunning Turn Key Home With Over 4000 Square Feet Of Living Space In Desirable Central Erin Mills!! Bright, Spacious Layout, Large Principal Rooms, Family Size Eat-In Kitchen With W/O To A Deck Overlooking Your Private Fenced Backyard, Family Room With Fireplace, Huge Primary Bedroom With Spa Like Ensuite, Luxurious Finished Basement W/ 5 Piece Bath. Second Kitchen In Basement With Walk Out. Great Home For Entertaining! Close To Everything Of Importance, Hospital,Schools (John Frazer & Gonzaga School District) Shopping, Hwy's And Parks! Great Family Home. Home Is Immaculately Maintained. (id:61852)
Sam Mcdadi Real Estate Inc.
