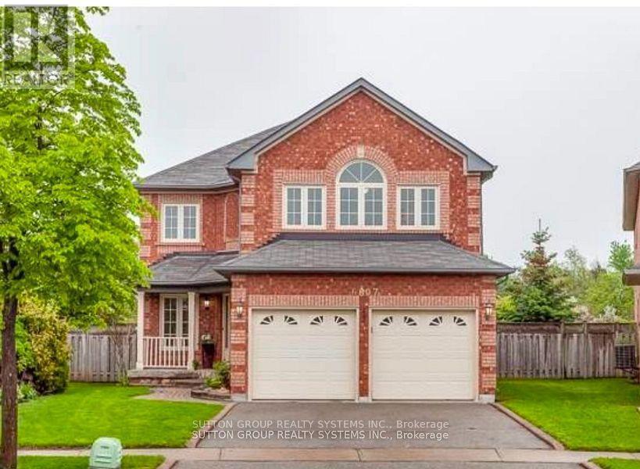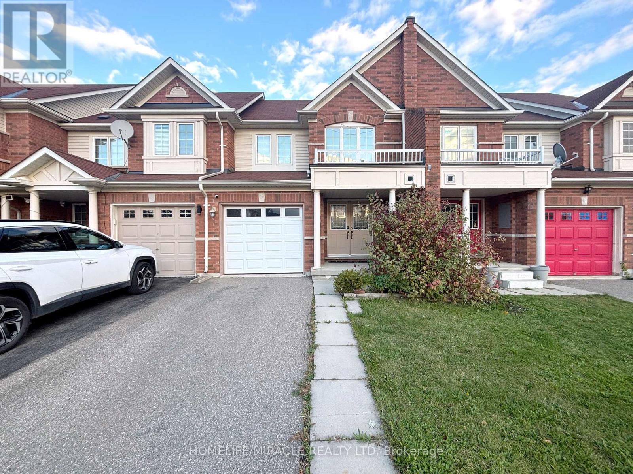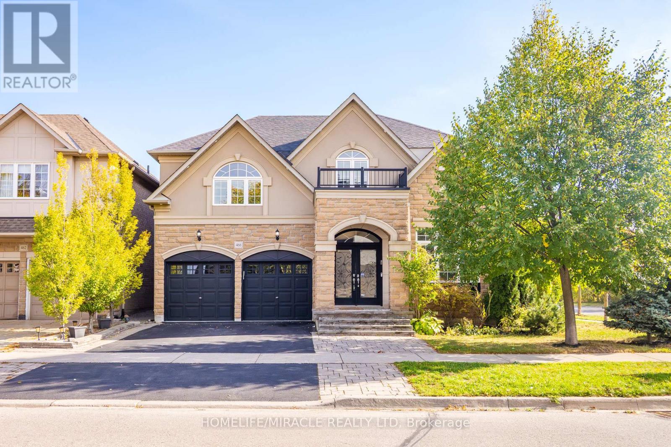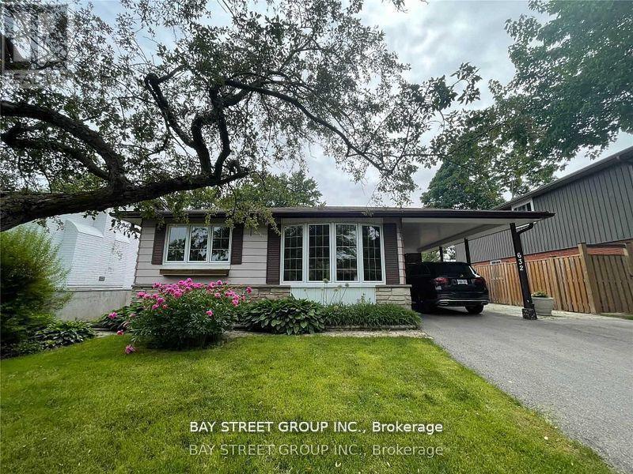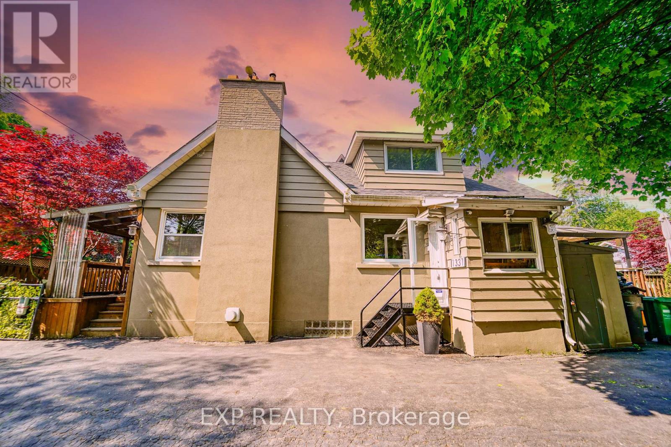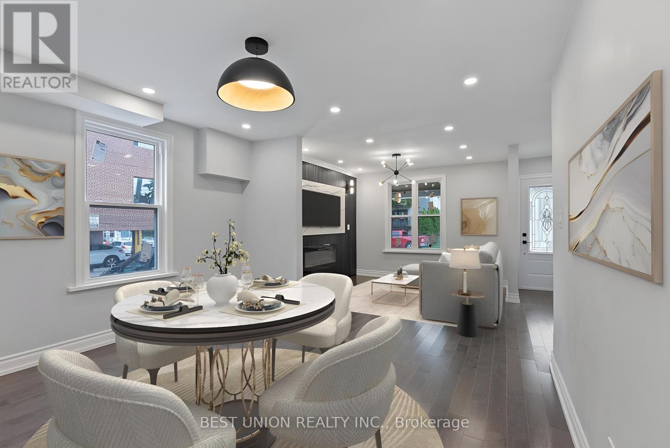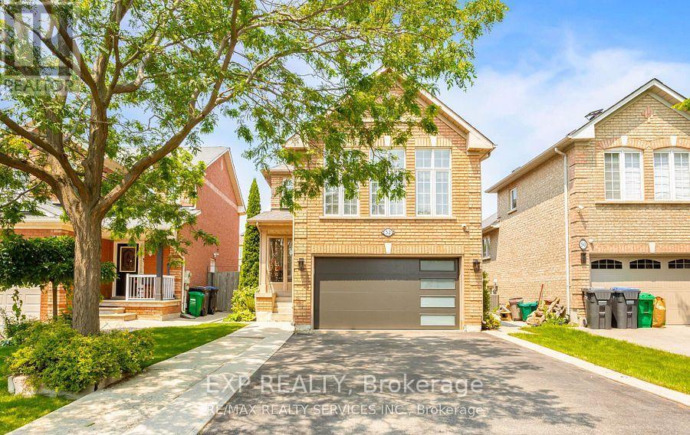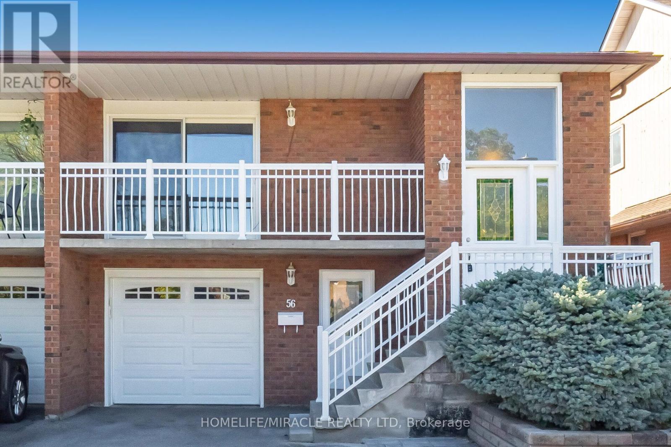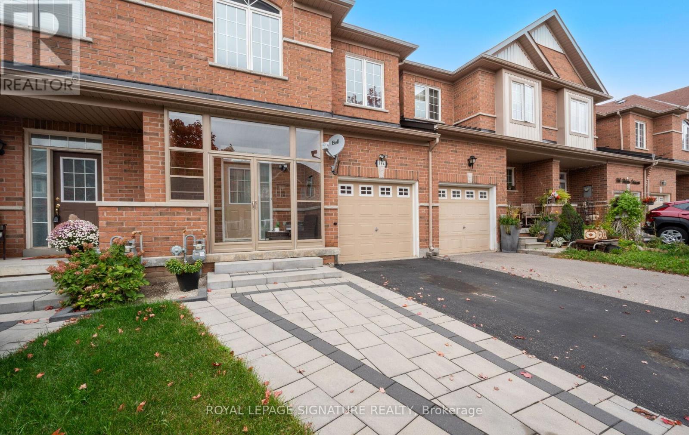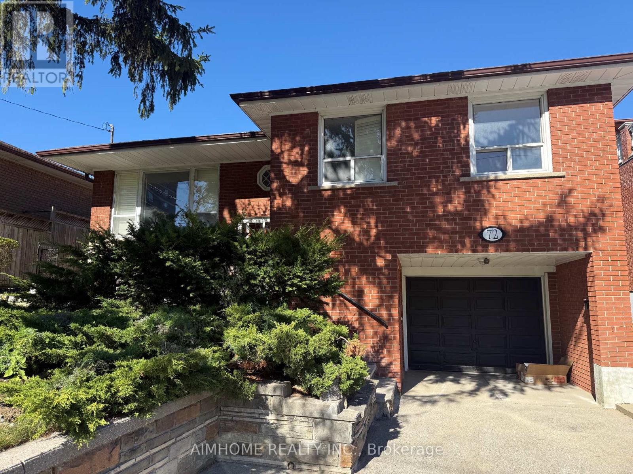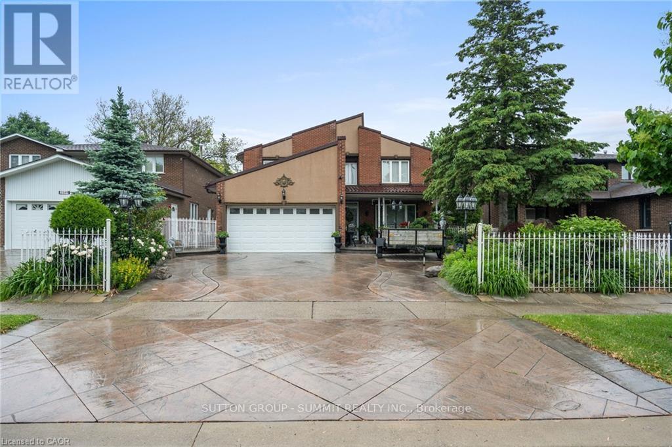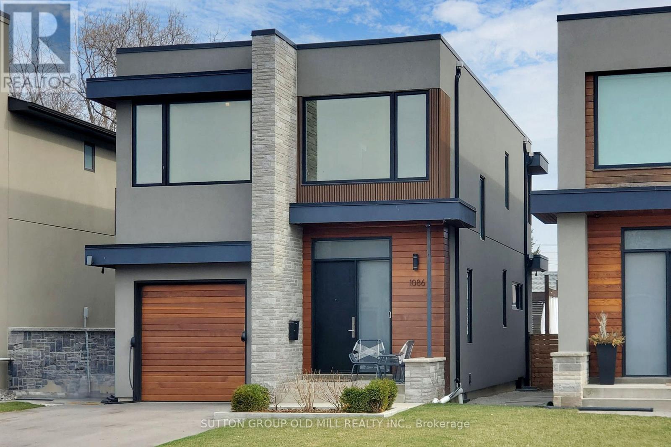6807 Gracefield Drive W
Mississauga, Ontario
Detached 4 bedrooms, Fully Renovated situated in a Well Established Neighborhood. Ravine pie shape lot, Backing in to Lisgar Brook Trails. Open concept, Livingroom , Dining and Kitchen completed with Quarts counter tops and Island. All new appliances, all new windows and new floors throughout. Brand new kitchen and breakfast area, overlooking the beautifully landscaped backyard, with New Deck and Swim Spa 17ft Hydro Pool that can be used all year round. Bright and spacious finished basement featuring 1 bedroom, entertainment room, full bath, gym room, office and ample storage space. Walking distance to Lisgar Middle School, minutes to Meadowvale Secondary School and Easy access to 401, 403 and 407, Meadowvale Town Centre Mall and Community Centre. (id:61852)
Sutton Group Realty Systems Inc.
3319 Mikalda Road
Burlington, Ontario
Bright, spacious, and thoughtfully designed, this 3 bedroom, 3 washroom townhome is available to move in immediately in Burlington's highly sought after Alton Village community. The main floor offers an open concept layout with updated flooring, a generous living and dining area, and a well appointed kitchen that opens to a fully fenced backyard, ideal for entertaining, family gatherings, or providing a safe space for children. Upstairs, the primary suite features a walk-in closet and 4-piece ensuite, while two additional bedrooms offer plenty of versatility for a growing family, guests, or a home office. A convenient main floor powder room, direct garage access, and an unfinished basement with laundry and ample storage enhance everyday functionality. Situated in a family-friendly location, the home is just minutes from schools, parks, shopping, and major highways. Combining comfort, lifestyle, and convenience. This is a perfect opportunity to enjoy an elevated rental experience in one of Burlington's most desirable neighbourhoods. (id:61852)
Homelife/miracle Realty Ltd
466 Nautical Boulevard
Oakville, Ontario
Move-In Ready Luxury Executive Home-466 Nautical Blvd, Oakville, ON Step into pure luxury in the prestigious Lakeshore Woods community. This fully renovated, 4,500 sq ft executive home has been completely redone with over $350,000 in premium upgrades, offering a move-in ready lifestyle where every detail exudes elegance, sophistication, and modern comfort. The main and upper floors feature brand-new, high-end wooden flooring throughout, complemented by soaring ceilings and modern LED pot lights. All interior doors on the main floor have been raised to 8 feet, creating a grand, custom aesthetic. The gourmet kitchen is a chef's dream, featuring brand-new BOSCH appliances (refrigerator, oven, cooktop, range hood, dishwasher-all under warranty), custom tall cabinetry, waterfall island, marble countertops, and a designer backsplash. The pantry has been fully upgraded with matching cabinetry and countertops for elegance and storage. The family room impresses with cathedral ceilings, a marble-look feature wall, and custom built-in cabinetry, perfect for entertaining or relaxing. The basement has been entirely upgraded with new drywall, flooring, lighting, and bathroom fixtures, providing versatile living and entertainment space. Outside, enjoy a fully landscaped and interlocked yard with a large fenced rear and side yard, ideal for family living and outdoor gatherings. Fresh paint and thoughtfully upgraded lighting create a bright, inviting ambiance throughout. Centrally located with easy highway access, near shopping, parks, and the waterfront, this home offers the perfect blend of elegance, comfort, and convenience. With everything brand- new, including luxurious wooden floors throughout, and meticulously upgraded finishes, this move-in ready luxury residence is an exceptional opportunity that must be seen to be fully appreciated. (id:61852)
Homelife/miracle Realty Ltd
632 Ardleigh Crescent
Burlington, Ontario
Gorgeous And Spacious 3-Bedroom 2 Bathroom Detached Home On A Quiet Crescent In Desirable Southeast Burlington. The Main Level Features Hardwood Floors In The Living & Dining Room. Large Bay Window & Eat-In Kitchen. Upgraded Upper Laminate Floor. Finished Basement With New 3 Pieces Bathroom. Fully Fenced Backyard With Deck. Carport & Double Drive Provides Parking For 5 Cars. Sought After Location - Walk To Amenities, Schools, Parks And Minutes To The Appleby Go & QEW. (id:61852)
Bay Street Group Inc.
1331 St. James Avenue
Mississauga, Ontario
Endless possibilities for end users, developers investors this home appeals to all! A charming, fully detached 1.5-story house featuring 4 spacious bedrooms and 3 bathrooms, perfect for family living. Ideally situated just steps from the waterfront, golf course, a lively seasonal farmers market, Dixie Mall, and the highly anticipated Lakeview Village development. Commuting is a breeze with Long Branch GO Station, TTC, and Mississauga Transit all just minutes away. Enjoy the privacy and flexibility of a separate entrance to a potential in-law suite, complete with its own kitchen, jacuzzi, and bathroom. The house is equipped with central air, a tankless hot water heater, and a central vacuum system. The exterior boasts durable stucco combined with aluminum siding. Outside, an enormous driveway fits up to 10 cars, while the massive 100 ft by 149 ft lot includes a 30 ft by 24 ft four-car garage attached to a 24 ft by 24 ft two-car garage. The larger garage is insulated, heated, air-conditioned, and features a 20 ft by 12 ft door. Its fully outfitted with a car hoist, compressor, tire changer, wheel balancer, plus a scissor lift and forklift. (id:61852)
Exp Realty
15 Burlington Street
Toronto, Ontario
Welcome to 15 Burlington Street! This beautifully updated detached home offers 3 bedrooms and 2 bathrooms, just steps from the Lake Shore waterfront, scenic parks, trendy shops and restaurants, and convenient transit. This east-facing home is drenched in natural light, enhancing its warm and inviting atmosphere. A covered front porch welcomes you with classic curb appeal, perfect for enjoying your morning coffee or unwinding in the evening. The main floor boasts a bright, open-concept living and dining area with gleaming hardwood floors, large windows, and modern pot lights. The custom kitchen features abundant cabinetry, stainless-steel appliances, and elegant quartz countertops, blending contemporary design with everyday functionality. From the kitchen, walk out to a spacious deck and deep backyard, ideal for entertaining, relaxing, or creating your own outdoor retreat. Upstairs, discover three generously sized bedrooms and a stylishly updated bathroom. Homes in this area are highly sought-after, and 15 Burlington St. is no exception. Experience comfort and convenience in one of Torontos most vibrant and welcoming communities. (id:61852)
Best Union Realty Inc.
52 Sunny Glen Crescent
Brampton, Ontario
This Brand New Well Designed Legal Basement Unit Is Located In A Well Sort After Community In Brampton, The Unit Boast, One Spacious Bedroom, Plus Den/Office, Private Entrance, Exclusive Use Of En-suite Laundry Room, Wood Floors Through out, One Parking Spot On Driveway, Tenant Pays 30% Of Used Utilities, This Is Luxury Living At It's Best, Spacious Yet, Cozy Living Space, Perfect For A Single Or Professional Couple, Furnished Option May Also Be Available, Close to All Amenities, Hwy. & Shopping, This Is A Must See, It's Absolutely What You are Looking For In A Unit, DO NOT MISS THIS ONE!!! (id:61852)
Exp Realty
56 Norbert Road
Brampton, Ontario
Great Family Home With Income Potential. This Home Has Two Full Kitchens, Two Full Baths, Two Laundry Rooms And 3+1 Bedrooms. Sitting Out On The Large Front Balcony Or Covered Backyard Deck With Family And Friends. This Home Has Tons Of Potential W/Sep Entrances.Furnace installed 2023 & Air conditioning 2022, Close To Public Transit, Hwy 410/407, Parks, Shopping, Place Of Worship And Schools Including Sheridan College (id:61852)
Homelife/miracle Realty Ltd
364 Hobbs Crescent
Milton, Ontario
Welcome to 364 Hobbs, a beautifully updated townhouse that perfectly combines modern comfort with family-friendly charm. Thoughtfully designed and meticulously maintained, this 3-bedroom, 3-bathroom home offers everything you need for comfortable, stylish living.Walk on a landscaped walkway into a private enclosed porch, and step inside to a bright, 9' ceiling open-concept main floor. Large windows fill the space with natural light, creating a warm and inviting atmosphere from the moment you walk in. The layout flows seamlessly from the living area to the dining and kitchen spaces, making it ideal for everyday living and entertaining. Finished basement adds valuable extra space-perfect for hosting friends, setting up a play area, or enjoying cozy movie nights with family. Upstairs, three spacious bedrooms provide plenty of room for rest and relaxation. The second-floor laundry offers convenience, while the new furnace (2024) and new water softener ensure worry-free ownership. Outside, the maintenance-free backyard is a private retreat, complete with a gorgeous gazebo that's perfect for summer gatherings, outdoor dining, or quiet mornings with coffee. The driveway accommodates three cars, plus one more in the garage, and has been freshly sealed for a clean, polished look.Perfectly located close to schools, transit, libraries, grocery stores, and parks, this home offers exceptional convenience for families. Nestled on a quiet, low-traffic street, it's a safe and welcoming place for children to play and families to grow.Warm, inviting, and move-in ready, 364 Hobbs is the perfect place to create lasting memories and call home. (id:61852)
Royal LePage Signature Realty
72 La Rose Avenue
Toronto, Ontario
Great location in Etobicoke. Near to hway. Bus stop. Schools . Parks. And supermarket.welcome students and new comers. It's a bedroom in basement shared washroom and kitchen with other two people. $699 include hydro, water, Gas, Internet, and furnished... (id:61852)
Aimhome Realty Inc.
2545 Pollard Drive
Mississauga, Ontario
WELCOME TO POLLARD DRIVE!AN EXCLUSIVE ERINDALE AREA WHERE VERY FEW HOMES COME UP FOR SALE; WELL SOUGHT AFTER, DESIRED NEIGHBOURHOOD. THIS HOME OFFERS TENS OF THOUSANDS IN UPGRADES INCLUDING LONG LASTING 50 YEAR METAL ROOF, AND OVER 4000 SQ FT OF LIVING SPACE, A LARGE LOT & SPACIOUS ROOMS. UPGRADED CROWN MOULDING AND BASE BOARDS. MASTER BEDROOM WITH A WALK-IN CLOSET, 5 PC ENSUITE & WALK OUT TO A GENEROUS BALCONY. OPEN CONCEPT BASEMENT WITH LARGE EAT-IN KITCHEN. EXTENDED DRIVEWAY W/PATTERBED CONCRETE SURROUND. CONVENIENT AREA IN FAMILY ORIENTED NEIGHBOURHOOD, CLOSE TO SCHOOLS - PUBLIC/CATHOLIC ELEMENTARY AND HIGH SCHOOLS, HIGHWAYS, RECREATION CENTRE, SHOPPING & MUCH MORE! DONT LET THIS ONE PASS BY YOU. (id:61852)
Sutton Group - Summit Realty Inc.
1086 Gardner Avenue
Mississauga, Ontario
Welcome to this exquisite custom-built modern residence nestled in the heart of Lakeview. This home exudes luxury and elegance, offering a harmonious balance of space and light with an open-concept layout spanning approximately 3200 square feet. As you step inside, you'll be greeted by 10-foot ceilings on the main floor, 4 beautifully appointed bedrooms with expansive windows and custom closet inserts, along with 5 opulent spa-like bathrooms. No detail has been spared in the masterful carpentry, highlighted by 2 skylights that bathe the interiors in natural light. The gourmet kitchen, complete with a breakfast bar, beckons both chefs and entertainers alike. Step outside to the deck and fully fenced yard, perfect for outdoor gatherings or quiet relaxation in the privacy of your own spa hot tub. Bright and spacious rec/family room with ample storage space. Privacy and security film on windows, custom blinds throughout. Situated on quiet dead end street, perfect for children. In close proximity to lakefront trails & eclectic shops, walk to schools. This home offers a lifestyle of sophistication & convenience. Welcome to a world where luxury meets comfort! (id:61852)
Sutton Group Old Mill Realty Inc.
