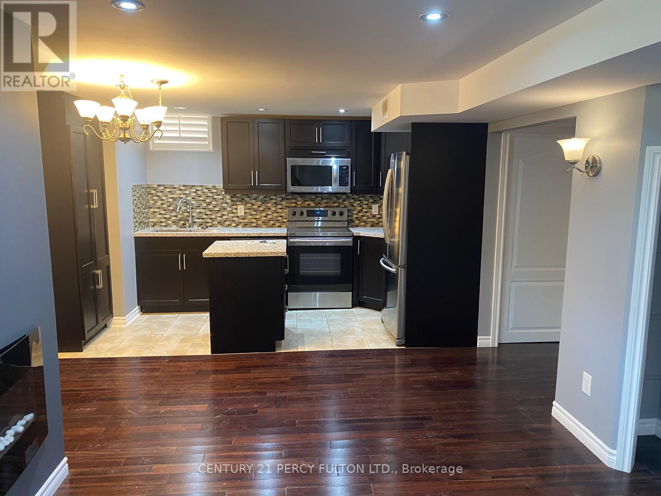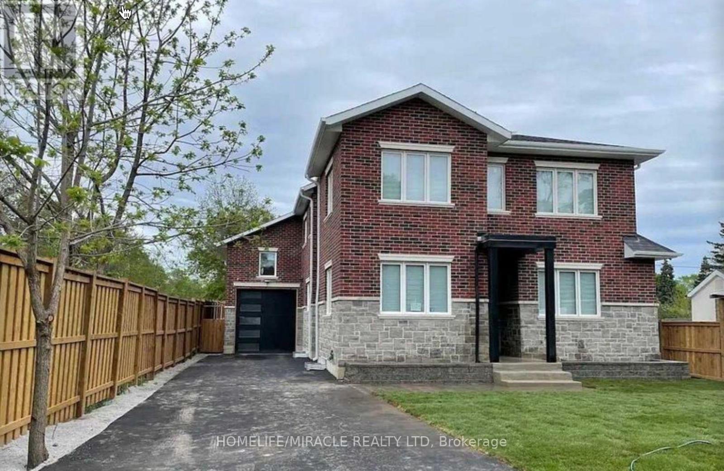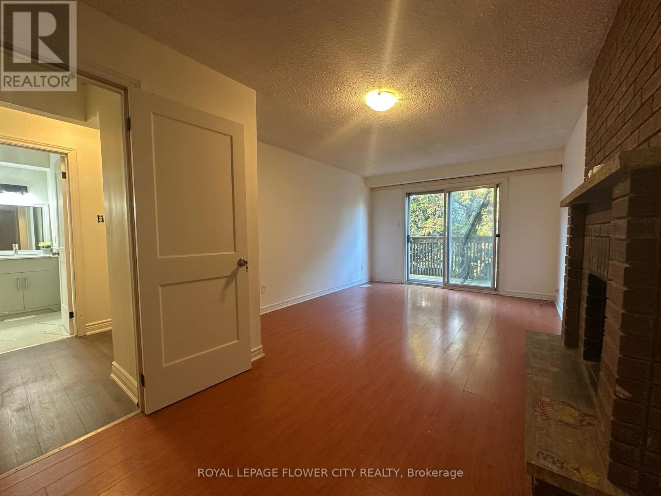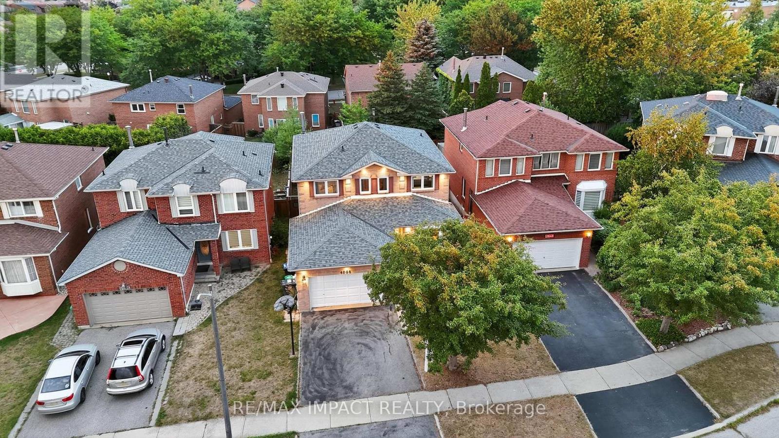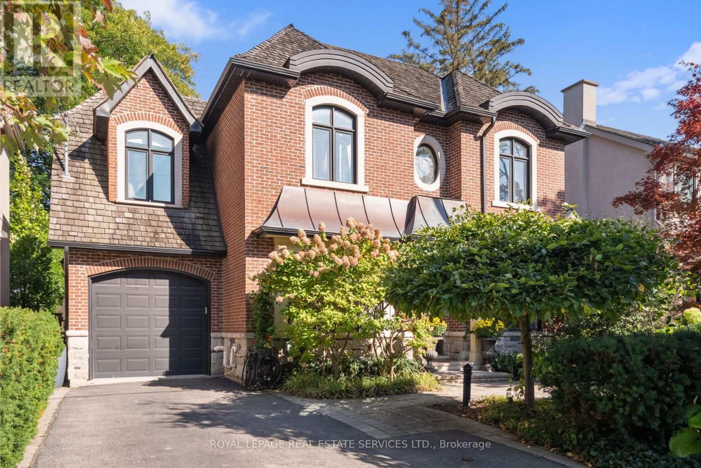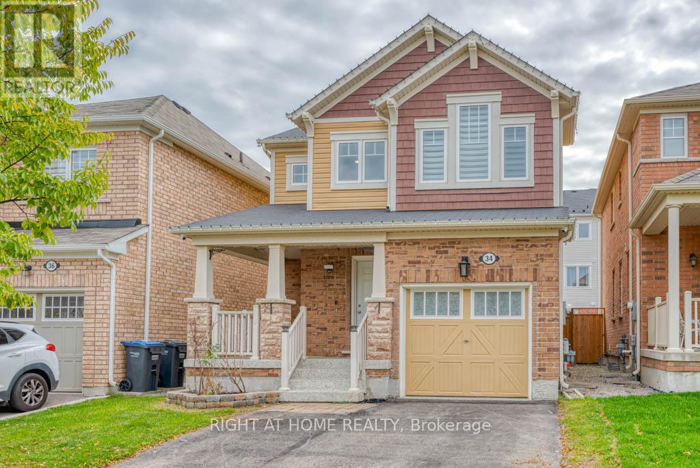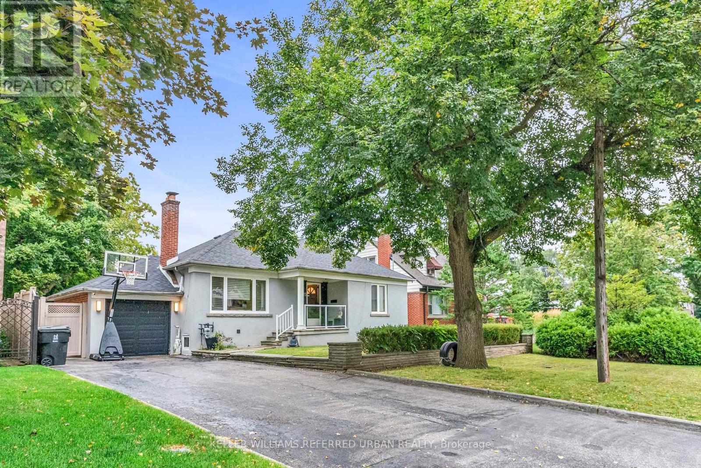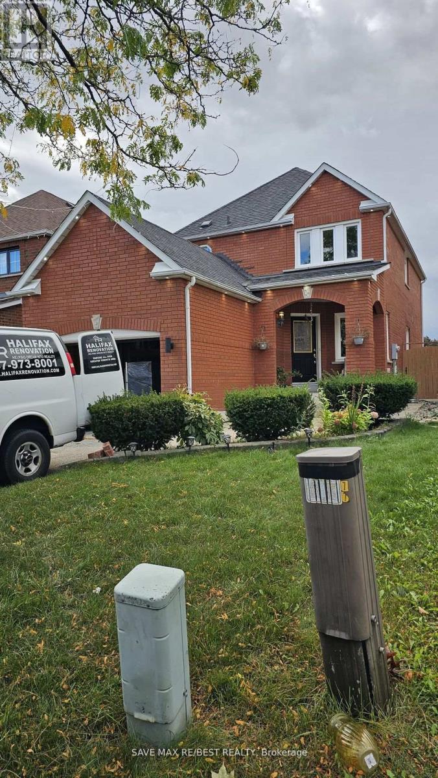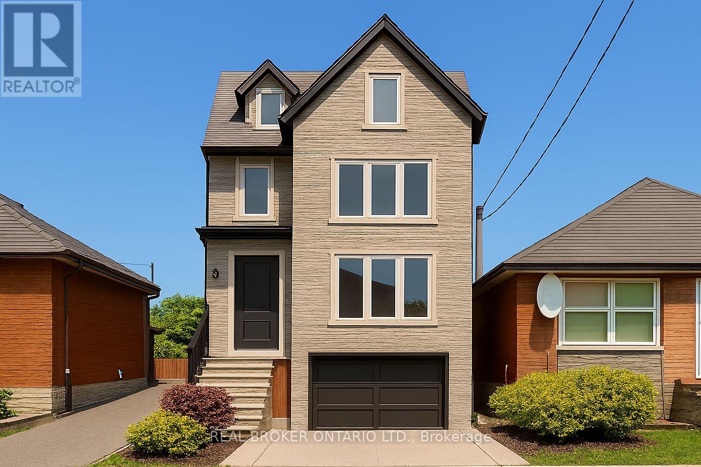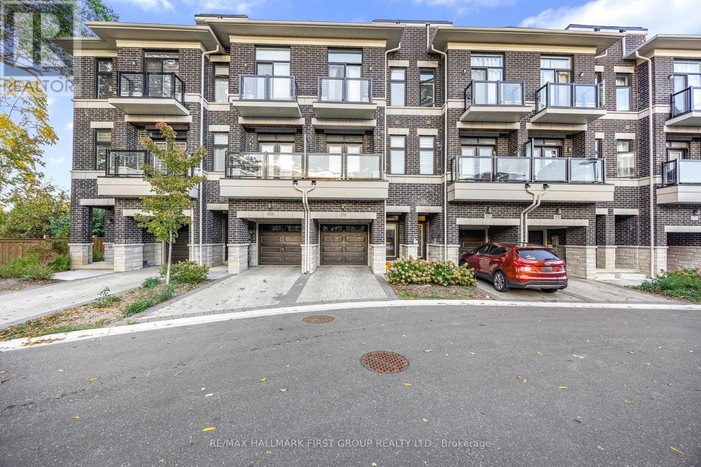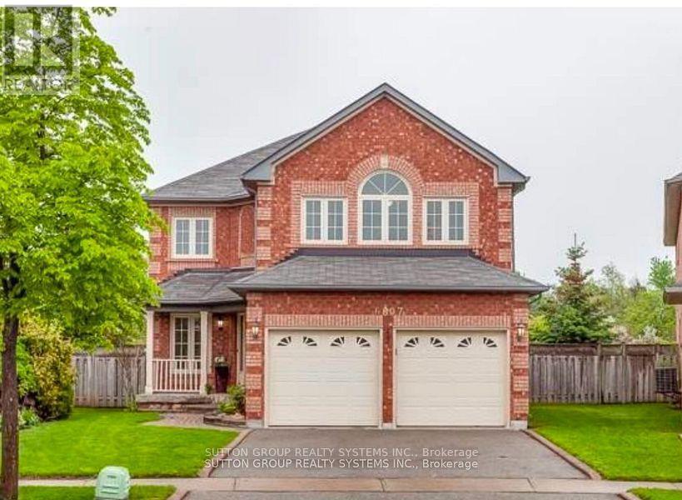133 Court Drive
Brant, Ontario
Welcome to the beautiful community of Paris Ontario And A Stunning Almost New 4 Bedroom, 4 Bathroom Stone And Brick Detached Home On Ravine. Beautiful Curb Appeal With Covered Porch. Enter To An Open Concept Home With Hardwood Through The Main Floor. Large Office Or 5th Bedroom On Main. Step Into The Large Kitchen Featuring S/S Appliances, Quartz Counters And Kitchen Island Overlooking The Family Room. Beautiful Views Of The Ravine In yard. 2 Large Pantry's Offering Tons Of Storage. Oak Staircase Welcomes You To The Second Floor With Open Flex Space. Massive Primary Bedroom With 2 W/I Closets And Spa-Like 5pc Ensuite. Second Primary With Its Own Ensuite And 2 More Bedrooms Sharing A Jack And Jill Bathroom. Pot lites Throughout The Home And In All Bedrooms. Convenient 2nd Floor Laundry. Double Car Garage. Vacant Home Ready To Move In. Enjoy This Upgraded Home Without Having To Pay The Large Costs By Builder. (id:61852)
Get Sold Realty Inc.
49 Game Creek Crescent N
Brampton, Ontario
Beautiful two bedroom Basement apartment in prime location in Brampton. Tenant pays 1/3 of utilities. Tenant has a personal washer and dryer, One car parking on the driveway and own private entrance. Ideal for a small family. Book a showing today. **EXTRAS** No Smoking, Pet Restrictions. (id:61852)
Century 21 Percy Fulton Ltd.
1103 Orchard Road
Mississauga, Ontario
Stunning 1/4 Acre Lot with Huge Backyard in Lake Shore Missisauga!This property offers a spacious 4-bedroom home upstairs, with a main floor bedroom and full washroom - perfect for guests. The finished basement adds to nearly 5000 sq ft of living space.The garage easily fits a 21 ft boat, ideal for boating enthusiasts. The 52x200 ft lot has room for an additional garden suite. You're walking distance to Lakefront Promenade Marina, Promenade Park, and the new Lakefront development. With 5+3 bedrooms, this property is a dream! Don't miss this incredible opportunity - schedule your viewing today! (id:61852)
Homelife/miracle Realty Ltd
24 Peterson Court
Brampton, Ontario
Welcome to the spacious Main Level Unit available for lease in a highly accessible area in Brampton! Located near HWY 410 & Sandalwood Pkwy, this unit is just minutes away from heartlake town centre and trinity commons. This unit also features massive bedrooms and a huge Living area including a fully renovated bathroom. Come check it out before its gone! (id:61852)
Royal LePage Flower City Realty
4086 Rossland Crescent
Mississauga, Ontario
A beautifully renovated (2024) 4 + 1 bedrooms family home, set on a quiet crescent in the sought-after Erin Mills neighbourhood. The main floor features a bright combined living and dining area with a built-in television, perfect for relaxing or entertaining. The eat-in kitchen offers space for casual meals, and the adjacent family room includes a gas fireplace, second built-in television, and a walkout to a deck and a spacious backyard ideal for outdoor activities. A newly added meditation room on the main floor offers flexibility for a private home office, study, or quiet retreat. Main floor laundry and direct garage access add convenience to daily living. Upstairs, the primary bedroom features a private 4-piece ensuite, while three additional bedrooms share a full bath. The finished basement extends the living space, providing a fifth bedroom and versatile recreation or storage areas. This property is well-maintained, bright, and functional, offering a layout that balances shared family spaces with private areas. The backyard provides ample room for play, gardening, or hosting gatherings. Located within highly regarded school catchments, including Erin Mills Middle School and Clarkson Secondary School (French Immersion), and close to parks, trails, community centres, shopping, and public transit. Easy access to major highways including the 403, 407, and QEW makes commuting convenient. Nearby amenities include Erin Mills Town Centre, Ridgeway Plaza, grocery stores, Lifetime Fitness and More!!! Practical choice in a mature neighbourhood, this house is ready for its next owners! (id:61852)
RE/MAX Impact Realty
132 Strath Avenue
Toronto, Ontario
Welcome to 132 Strath Avenue in The Kingsway - Set on one of the neighbourhoods most prestigious streets, this custom-built residence combines timeless elegance with modern renovations for the ultimate family home. Thoughtfully updated throughout, it offers over 4,000 sqft of luxurious living space designed for both comfort and entertaining. The main floor greets you with a grand foyer featuring classic wainscotting, setting the tone for the homes refined style. A stunning new kitchen is the heart of the home, complete with Quartz counters, breakfast bar, Sub-Zero, Wolf, and Miele appliances, plus a clever built-in pot filler in the dog nook. The open concept kitchen flows seamlessly into the family/dining room with walk-out to the backyard. Formal living and dining/family rooms, a spacious home office, a gorgeous new powder room, and a custom mudroom with abundant storage and direct garage access complete this level. Upstairs, 4 spacious bedrooms include a private primary retreat with a walk-in closet, 6pc ensuite with double showers, and a Juliette balcony. A 2nd bedroom enjoys its own ensuite, while the 3rd and 4th share a stylish Jack & Jill bath - ideal for growing families. The fully finished lower level expands the living space with a versatile rec room, state-of-the-art laundry, gym/5th bedroom, and an epic den with wet bar - the perfect man cave or teen hangout. A walk-up provides direct access to the backyard. Outside, a low-maintenance yard with patio and turf offers both space to entertain and room for kids to play. Located just steps to LKS, and within walking distance of Bloor Streets boutiques, cafes, dining, and the subway - this is the quintessential Kingsway lifestyle. (id:61852)
Royal LePage Real Estate Services Ltd.
34 Enford Crescent
Brampton, Ontario
Bright and spacious 3 bedroom and 3 bath detached home located in Northwest Brampton. The property is loaded with upgrades. The property is very conveniently located with access to public transit, schools, shopping plazas. Live in a family friendly neighborhood. The property is vacant. THIS IS A SHORT TERM RENTAL FOR SIX MONTHS ONLY. (id:61852)
Right At Home Realty
115 Ashbourne Drive
Toronto, Ontario
Welcome to this charming detached bungalow located in a highly desirable area, offering easy access to transit and major highways. Nestled on a sought-after street surrounded by impressive homes, this property combines modern comfort with a peaceful setting.The main floor features two bright bedrooms and an updated bathroom, while the lower level includes a third bedroom, plenty of storage, and a separate entrance-ideal for added privacy or extended family living.Enjoy a beautifully renovated interior with stylish finishes and thoughtful updates throughout. Outside, the private backyard feels like a true oasis, surrounded by mature trees and featuring two lovely patios perfect for relaxing or entertaining outdoors. Ample parking is available. A wonderful place to call home in a prestigious neighbourhood. (id:61852)
Keller Williams Referred Urban Realty
8 Treepark Street
Brampton, Ontario
Welcome to your dream home in a charming, family-friendly neighborhood! This spacious 3-bedroom, 3-bathroom detached house offers the perfect blend of comfort and functionality for modern living. As you enter, you are greeted by a bright and inviting foyer that leads to a separate family living area, ideal for relaxation and entertainment. The adjoining dining area is perfect for family gatherings and dinner parties, providing ample space for everyone. The well-appointed kitchen features modern appliances, plenty of cabinetry, and a convenient breakfast nook, making it a delightful space for culinary adventures. The master bedroom is a true retreat, complete with an ensuite bathroom for added privacy and comfort. The two additional bedrooms are generously sized, offering flexibility for family members, guests, or a home office. Step outside to discover a huge backyard, perfect for summer barbecues, children's playtime, or simply enjoying the outdoors. With plenty of space for gardening or backyard games, this outdoor oasis is sure to become a favorite spot for relaxation and entertainment. Additional features of the property include a single garage parking space and two driveway parking spots, making it easy for family and friends to visit. The home is conveniently located near all major retail stores, ensuring that shopping and dining are just a short drive away. Plus, with quick access to major highways, commuting is a breeze. Families will also appreciate the proximity to some of the best-rated schools in the area, providing excellent educational opportunities for children. This house is not just a home; it's a lifestyle. Don't miss out on the chance to make this wonderful property your own! (id:61852)
Save Max Re/best Realty
108 Hatherley Road
Toronto, Ontario
This newly custom-built 3-storey home in the sought-after Caledonia-Fairbank area, with a 10-foot ceiling on the first floor, a raised family room, delivers a rare combination of design, functionality, and investment potential. Boasting 2,789 sq. ft., with meticulously planned living space, this residence features a modern layout with multiple-level outdoor deck retreats. Each level includes a private sundeck or patio, creating seamless indoor-outdoor living spaces perfect for morning coffee, family gatherings, or entertaining guests. The third floor with skylight is dedicated to an exceptional primary suite, offering a luxurious 5-piece ensuite bathroom, a spacious walk-in closet, and a private deck with panoramic views. The second floor features a secondary primary bedroom with its own 3-piece ensuite and walk-in closet, providing an ideal setup for multi-generational living or guest accommodation. The finished walkout basement, with direct access to a deck, adds versatility ideal as a recreation area, home office, or rental unit, enhancing the property's income potential. The home offers an EV built-in garage, parking for up to three vehicles on-site, a rarity in the area. It combines premium finishes with modern architecture to suit the needs of today's discerning buyers. Designed for professionals and families, the layout supports a balanced lifestyle, with flexible spaces that adapt to work-from-home needs, entertaining, or quiet relaxation. Situated in the vibrant Caledonia-Fairbank community, the property offers proximity to quality schools, public transit, shopping, and a variety of dining and cultural experiences. The area's growing appeal ensures strong potential for future value appreciation, making it an excellent choice for both homeowners and investors. From its thoughtful design to its unbeatable location, this home offers an unparalleled opportunity to live or invest in a dynamic Toronto neighbourhood, blending urban convenience with modern luxury. (id:61852)
Real Broker Ontario Ltd.
3034 Islington Avenue
Toronto, Ontario
Modern 3-Year-New Townhome in Prime Humber Summit neighbourhood. Step into this beautifully designed 3-bedroom, 3-bathroom townhome offering contemporary comfort and style. Boasting 9-ft ceilings and an open-concept layout, this home features an upgraded kitchen with premium cabinets, elegant quartz countertops, perfect for both everyday living and entertaining. Enjoy spacious, sun-filled rooms and thoughtfully designed spaces throughout. Ideally situated close to schools, public transit, parks, and the Humber River, this home offers the best of urban convenience and natural serenity. Just minutes from shopping, dining, and all essential amenities, this is the perfect opportunity for families and professionals alike. (id:61852)
RE/MAX Hallmark First Group Realty Ltd.
6807 Gracefield Drive W
Mississauga, Ontario
Detached 4 bedrooms, Fully Renovated situated in a Well Established Neighborhood. Ravine pie shape lot, Backing in to Lisgar Brook Trails. Open concept, Livingroom , Dining and Kitchen completed with Quarts counter tops and Island. All new appliances, all new windows and new floors throughout. Brand new kitchen and breakfast area, overlooking the beautifully landscaped backyard, with New Deck and Swim Spa 17ft Hydro Pool that can be used all year round. Bright and spacious finished basement featuring 1 bedroom, entertainment room, full bath, gym room, office and ample storage space. Walking distance to Lisgar Middle School, minutes to Meadowvale Secondary School and Easy access to 401, 403 and 407, Meadowvale Town Centre Mall and Community Centre. (id:61852)
Sutton Group Realty Systems Inc.

