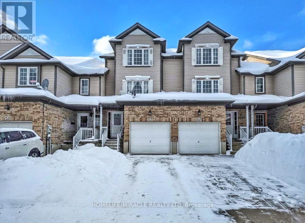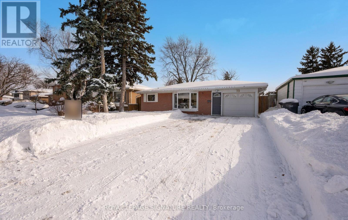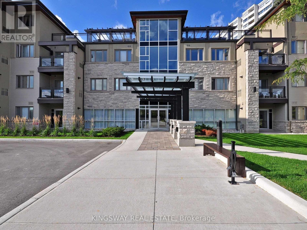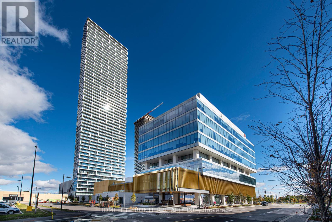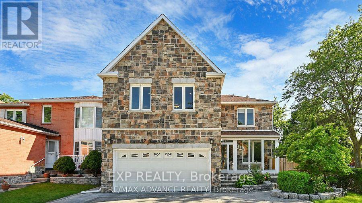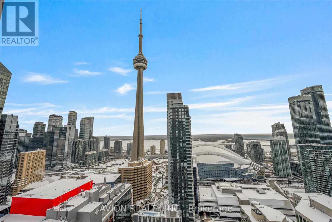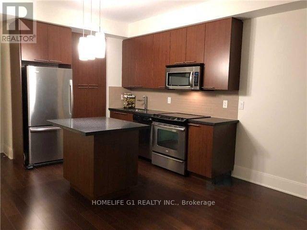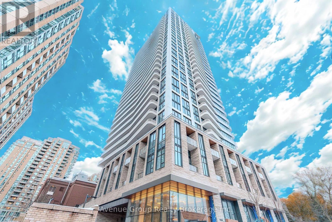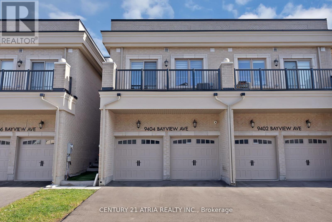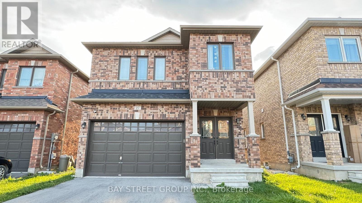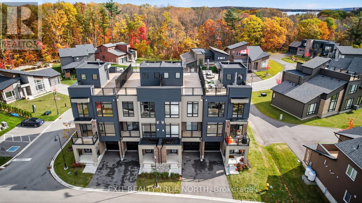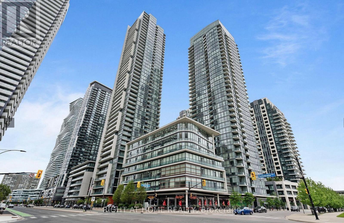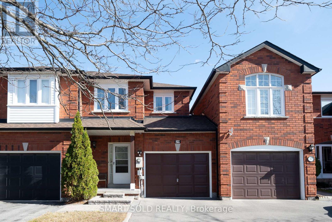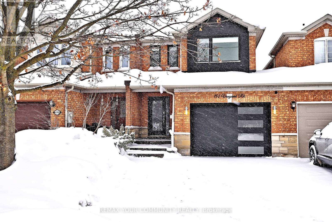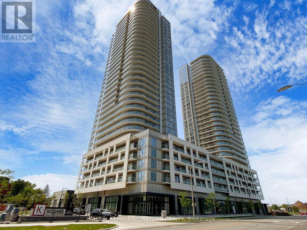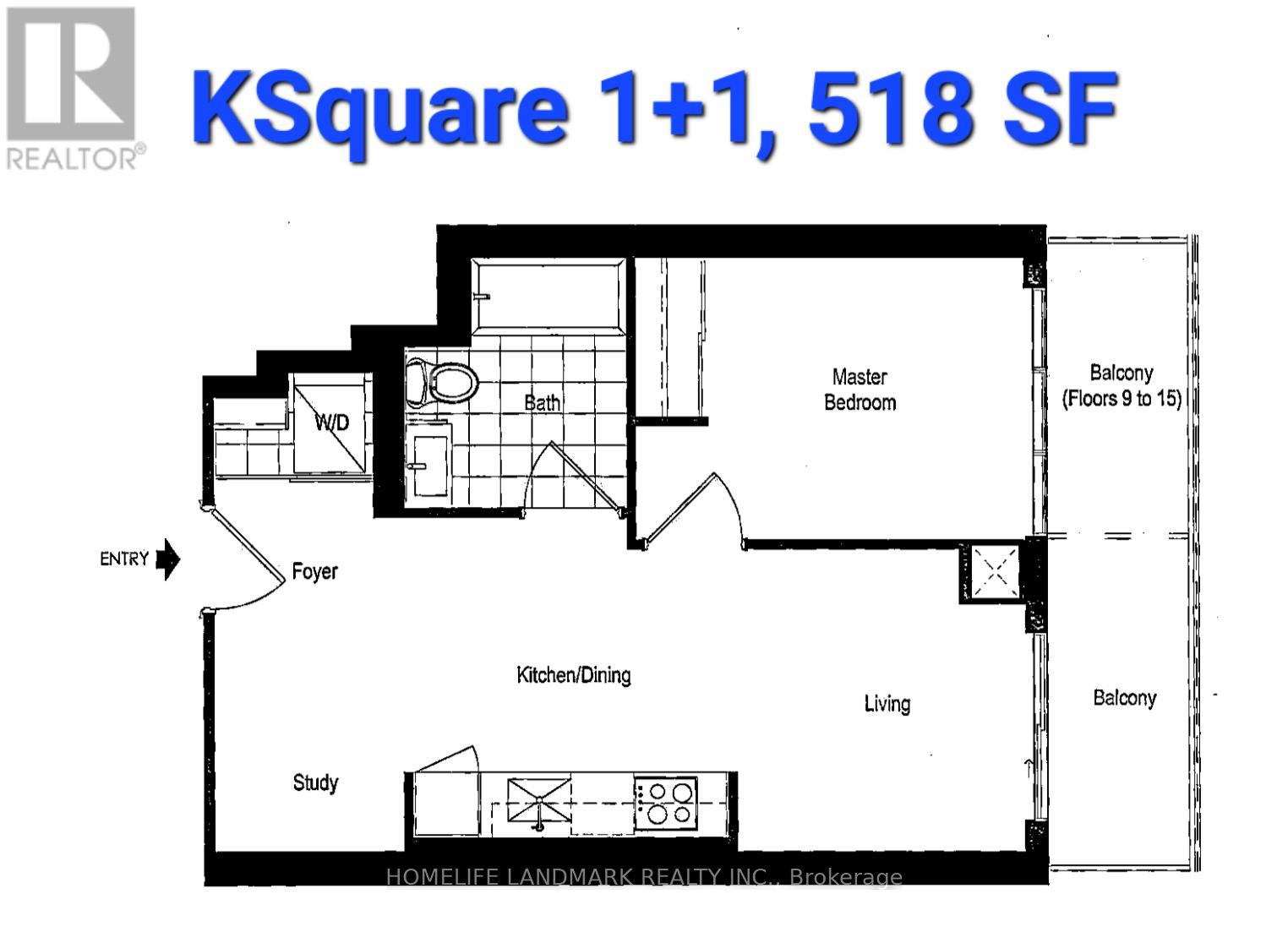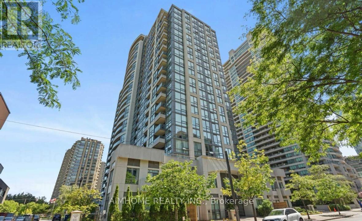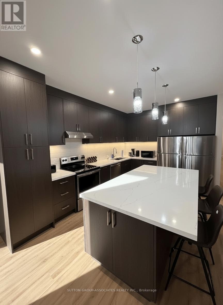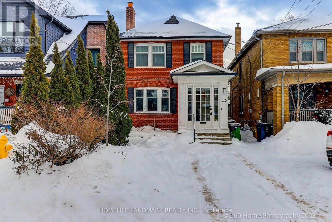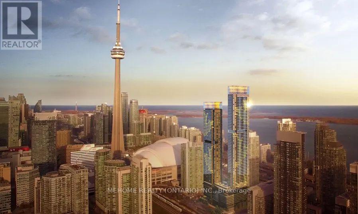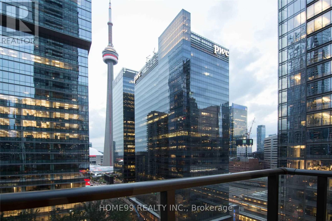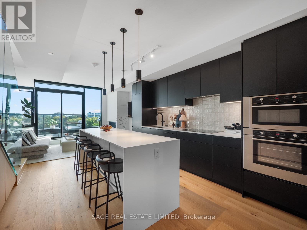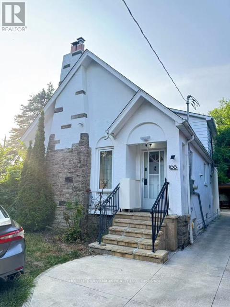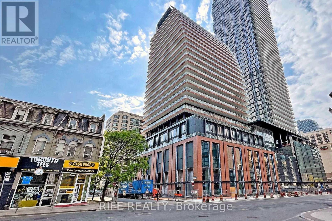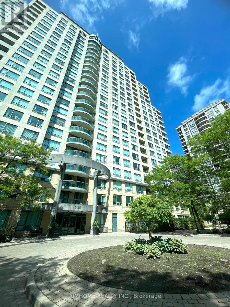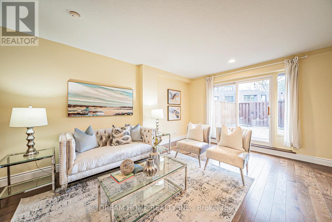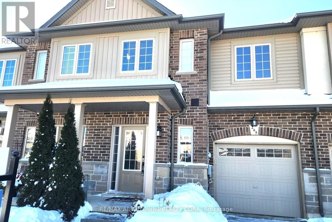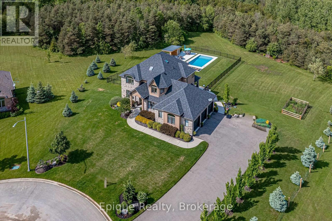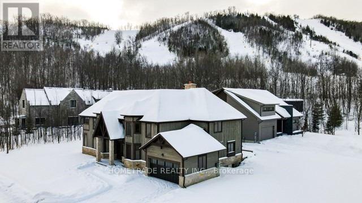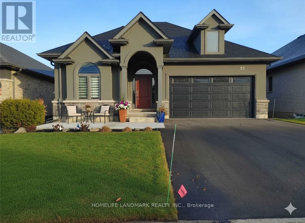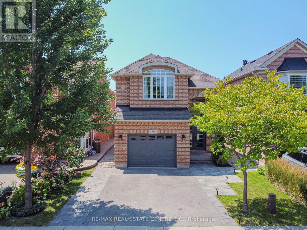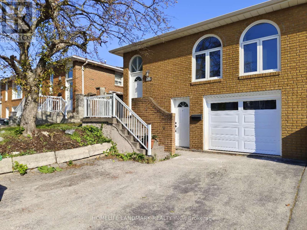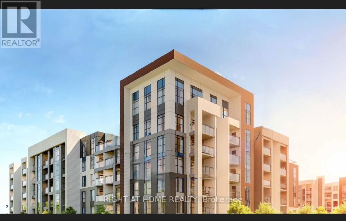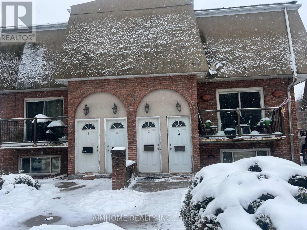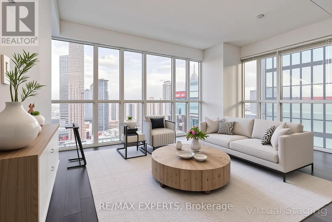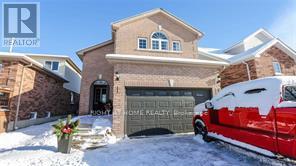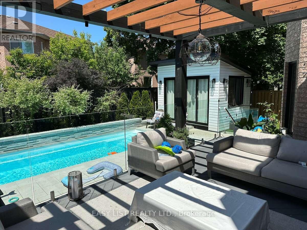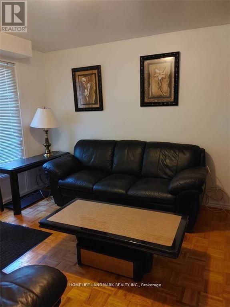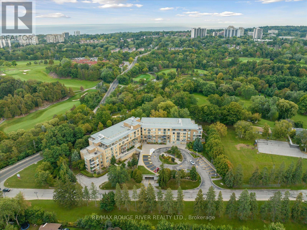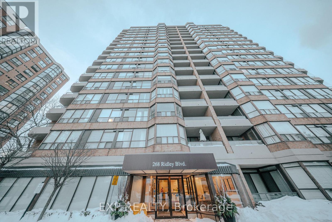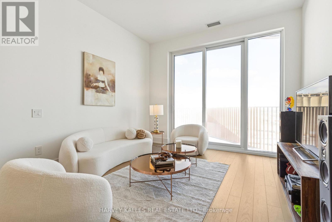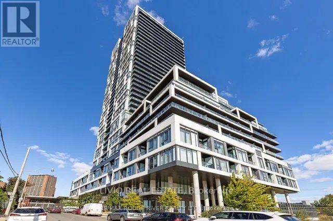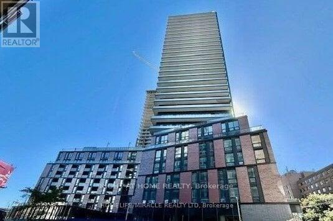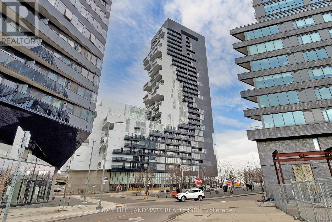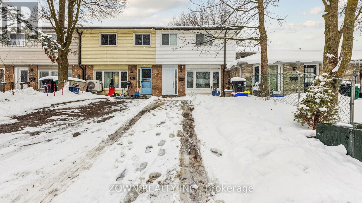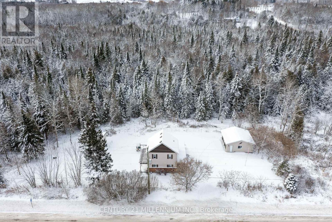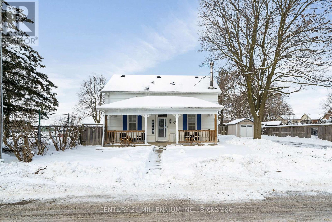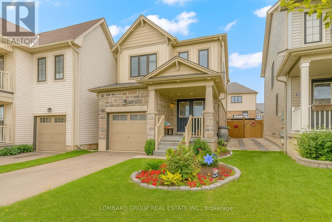206 Westmeadow Drive
Kitchener, Ontario
Welcome home to this spacious 1,431 sq ft three-bedroom freehold house with no condo fees. Featuring a preferred floor plan with no wasted space, this home offers generous room sizes throughout and a layout designed for everyday comfort.The large kitchen includes stainless steel appliances, an island, and a gorgeous ceramic backsplash, along with a walkout to a wooden deck-perfect for outdoor dining or relaxing. The living room is warm and inviting with beautiful hardwood flooring.The finished basement features a sunken level that provides extra storage, along with a large window that brings in natural light. This flexible space can be used as a rec room, office, or an additional bedroom. These basements are highly preferred by buyers and are known to be excellent for resale value.Convenient laundry on the main level. The master suite occupies the entire top floor, offering extra privacy and creating your own personal retreat.All of this just steps from Starbucks, Sobeys, Costco, and other everyday amenities. (id:61852)
Homelife/miracle Realty Ltd
73 Watson Crescent
Brampton, Ontario
Fully renovated detached family residence in the sought after neighbourhood of Peel Village. Tucked away on a quiet crescent, no sidewalk, this beautifully updated home showcases top-to-bottom renovations and thoughtful design throughout. Featuring 4 car driveway parking + garage, a desirable side entrance, a spacious open concept kitchen with a pantry, quartz countertops, soft-close cabinetry, and a beautiful backsplash. Solid hardwood flooring and pot lights across the main and upper floors. Enjoy a stylish Jack & Jill bathroom with double vanity, and a cozy finished basement recreation room with modern laminate flooring. The backyard offers exceptional functionality with a newly built custom garage/shed complete with electric door, ideal for storage or hobbies, along with custom garden boxes and upgraded fencing. Ideally located near transit, top-rated schools, parks and trails, golf course, shopping, and quick access to major highways this move-in-ready home delivers comfort, style, and convenience in one of Brampton's most sought-after neighbourhoods. (id:61852)
Royal LePage Signature Realty
318 - 570 Lolita Gardens
Mississauga, Ontario
Luxury Vandyk Built Low-Rise Condo Building,Located In A Mature Neighborhood. 1 Bedroom Condo Boasts 9Ft Ceiling, Rich Dark Wood Kitchen Cabinets, Granite Counters,Breakfast Bar & Stainless Steel Appliances, in-suite Laundry, Bbq Hook Up On Balcony. Roof Top Terraces,Gym/Party Rm. Close To Schools, Community Centre, Square One And Sherway Gardens, Go Transit, One Bus To Subway. Easy Access To Hwy427/Qew/403. Across From Park/Walking Trail. Tenant to Buy Contents & Liabilities insurance. $350 Refundable Key Deposit. No Pets, No Smokers. (id:61852)
Kingsway Real Estate
4706 - 5 Buttermill Avenue
Vaughan, Ontario
IMMACULATE High-Floor Suite | Parking + 3 Lockers | CN Tower Views | Subway at Doorstep:Rare offering: Parking + 3 lockers + IMMACULATE condition + FREE MEMBERSHIP TO YMCA. Freshly professionally painted and cleaned, this bright high-floor 2 Bed / 2 Bath suite in a newer (0-5 yrs) building features 9 ft ceilings, floor-to-ceiling windows, and sun-filled south exposure with CN Tower views from the balcony. Highly functional layout with a modern kitchen offering quartz countertops, under-mount sink, stainless steel fridge, stove & dishwasher, plus in-suite washer & dryer and laminate flooring throughout.Exceptional convenience: One underground parking spot directly beside the elevator-ideal for groceries, strollers, families, and everyday safety-PLUS THREE lockers, a rare and valuable storage advantage.Located directly atop the Vaughan Metropolitan Centre Subway Station with TTC Line 1, Viva & Züm transit at your doorstep-approximately 35 minutes to Downtown Toronto, minutes to York University, about 17 minutes to YYZ , and quick access to Hwy 400 & 407.Live in one of the GTA's fastest-growing urban hubs, surrounded by new and established amenities including Walmart, banks, shops, restaurants, Costco, Vaughan Mills, Canada's Wonderland, Colossus Theatre Complex, the new Mapletri Supermarket, and the David Braley Vaughan Metropolitan Centre (1 FREE MEMBERSHIP FOR YMCA INCLUDED, SWIMMING, BASKETBALL AND MORE, library & park). Buca Restaurant in lobby.Transit City amenities include concierge, fitness centre, party & recreation spaces, and rooftop terrace with large BBQ area.Free Wi-Fi included. NO PETS (strict). (id:61852)
Homelife Frontier Realty Inc.
1a - 37 Joseph Aaron Boulevard W
Vaughan, Ontario
Discover comfortable living in this well-kept 2-bedroom apartment located steps from everything you need. Perfectly situated close to schools, major shopping, and easy transit access, this home offers both convenience and value. Features: Spacious 2 bedrooms with windows Clean kitchen and living area 1 dedicated parking spot included Safe, family-friendly area Minutes to schools, shopping centers, grocery stores, and public transit. Ideal for small families, couples, or professionals looking for an easy commute and everyday conveniences at their doorstep. (id:61852)
Exp Realty
3408 - 15 Mercer Street
Toronto, Ontario
Spectacular high-floor corner suite with panoramic Lake Ontario, CN Tower & Rogers Centre views in Toronto's Entertainment District. This 2 Bed + Den, 2 Bath residence offers 862 sq ft plus a 28 sq ft balcony, featuring floor-to-ceiling windows that flood the home with natural light and breathtaking skyline and lake vistas. Modern open-concept kitchen with high-end built-in appliances and centre island, 9-ft ceilings, and a primary bedroom with ensuite. Located in a prestigious mixed-use building steps to Union Station, waterfront, transit, dining, theatres and sports venues - downtown living at its finest. (id:61852)
Avion Realty Inc.
1104 - 25 Broadway Avenue
Toronto, Ontario
This sun-drenched executive 2-bedroom, 2-bathroom suite offers the perfect blend of style and urban convenience. Boasting nearly 900 sq. ft. of modern living space, the unit features 9ft ceilings, floor-to-ceiling windows, and an expansive balcony with unobstructed views. The chef's kitchen is a standout with granite countertops, a large center island, and premium stainless steel appliances. Located steps from the Eglinton Subway, top-tier dining, and boutique shopping, this is city living at its finest. LEED Gold Certified building with world- class amenities including a 24hr concierge, outdoor cabanas with BBQs, fitness center, and steam rooms. (id:61852)
Homelife G1 Realty Inc.
1105 - 36 Olive Avenue
Toronto, Ontario
Olive Residences blends modern luxury with smart design *This sun-filled corner 2 Bdrm, 2 Bath unit offers 688sqft of open-concept living space plus a 101sqft full size curved balcony with unobstructed views *Features 9ft smooth ceilings and wide plank laminate flooring throughout *Combined living and dining area flooded with North/East exposure *Custom designed kitchen with integrated appliances and Kohler fixtures *Spacious primary bdrm includes a 3pc ensuite and expansive windows, while the well-sized second bdrm is perfect for guests, a home office *Enjoy approx. 11,000sqft of premium indoor/outdoor amenities including a private catering kitchen, social lounge, co-working/collab spaces, outdoor terraces, kids' room, virtual sports room and more *Unbeatable location steps to Finch Subway Station, Yonge St dining, shopping, parks, and everyday conveniences, with quick access to Hwy 401. (id:61852)
Avenue Group Realty Brokerage Inc.
9404 Bayview Avenue
Richmond Hill, Ontario
Welcome to this beautifully crafted, 2-year-new executive townhouse with coach house in the heart of Observatory Hill. Offering approx.3,460 sq.ft. in the main home plus a fully upgraded 580 sq.ft. coach house, this residence is designed for comfortable, modern living. Sun-filled open-concept spaces, soaring ceiling heights (9' ground, 10' main, 9' upper), and elegant herringbone floors create a bright and inviting atmosphere. The chef's kitchen features premium Sub-Zero and Wolf appliances, quartz countertops, custom cabinetry, and a walk-in pantry-perfect for hosting and everyday life. The living area is anchored by a custom fireplace accent wall and built-in shelving, ideal for relaxed evenings at home. Five spacious bedrooms and spa-inspired bathrooms with heated floors offer comfort for the whole family. Thoughtful upgrades, a double car garage with EV charging, and two driveway spaces add everyday convenience. The coach house provides exceptional flexibility for extended family, guests, or home office use. A turnkey home in one of Richmond Hill's most desirable neighbourhoods, close to parks, schools, transit, and amenities. (id:61852)
Century 21 Atria Realty Inc.
27 Palace Street
Thorold, Ontario
Beautiful, Entire detached home with 2,450 square feet is now available for lease! This spacious property features 4 bedrooms and 3.5 baths. The open-concept main floor includes a large living/dining room with hardwood floors, a bright kitchen/breakfast area, and convenient inside entry from the garage. The laundry room is also located on the first floor. Designed to accommodate your entire family, the master bedroom includes a 4-piece ensuite and a generous walk-in closet. The second master bedroom has its own 3-piece bathroom. The remaining two bedrooms share the third bathroom. Looking for AAA Tenants, need application form, job letter, paystubs, reference and full credit report. (id:61852)
Bay Street Group Inc.
123 Marina Village Drive
Georgian Bay, Ontario
Welcome to the marina town homes at the Oak Bay Golf & Marina Community - where Georgian Bay views and a relaxed, year-round lifestyle come together. This beautiful three-story town home offers a thoughtful layout with plenty of natural light and inviting spaces throughout.The main floor features a comfortable family room with a walkout to a front balcony - the perfect spot for morning coffee or evening sunsets. The second level is the heart of the home, offering a large open-concept kitchen, dining, and living area with an additional bonus nook that's great for an office, workout area or reading space. The kitchen walks out to a rear balcony looking out to the trees of the Oak Bay Golf Course, bringing nature right to your doorstep.Upstairs, the third level offers three bedrooms, including a spacious primary suite with a lovely en-suite featuring both a soaker tub and a separate shower. Another full bathroom serves the additional two bedrooms.Capping it all off is the rooftop patio - a true highlight - with front-facing views toward Georgian Bay and serene treetop views at the back. This particular unit sits in the last block of four in the back row, giving it one of the largest backyards in the marina town homes. With a single-car garage, private driveway, and minimal passing traffic thanks to its location at the end of the row, it's peaceful and private yet steps from everything Oak Bay and the surrounding area have to offer. Enjoy use of the community amenities, marina and golf course (available for an additional charge). Year round living! Outdoor recreation is available nearby all year long with biking, hiking, pickle ball, skiing, swimming, snow mobile trails and so much more. Shopping is convenient in three different directions, with both big box and boutique options just a short drive away. This is relaxed Georgian Bay living at its best. (id:61852)
Exit Realty True North
1101 - 4070 Confederation Parkway
Mississauga, Ontario
Beautifully maintained 1 bedroom , 1 bathroom condo offers sweeping panoramic views and modern finishes all just steps away from Square One Shopping Centre, restaurants, Sheridan College, Celebration Square, and major transit options including the GO Station and future LRT. The open-concept layout features a bright and spacious living/dining area with floor-to-ceiling windows, a sleek modern kitchen with quartz countertops. The primary bedroom is generously sized and offers stunning skyline views. The contemporary 4-piece bathroom includes elegant fixtures and plenty of storage. Enjoy premium building amenities including a fitness centre, indoor pool, concierge service, party room and more. (id:61852)
Right At Home Realty
29 Breezeway Crescent
Richmond Hill, Ontario
Rare Opportunity, Top School Zone in Richmond Hill! Welcome To This Gorgeous Sunfiled 3 Bedroom, 3 Bathroom Townhome Located In Prime Rouge Woods Community Which Steps To Top Ranking Schools: Bayview S.S & Richmond Rose P.S And All The Amenities. This House Is Recently Renovated And It Offers Open Concept Living & Dining Rm, Reno kitchen with Ample of Cabinet space, Granite Countertop, Stainless Appliances, W/O To Deck & Fully Fenced Deep Yard. Gas Fireplace In Family Rm. Hardwood Throughout. Long Driveway can Fit 3 Cars, Minutes To Go Station & Hwy 404. Move in ready Condition. (id:61852)
Smart Sold Realty
152 Vanguard Road W
Vaughan, Ontario
Executive designer dream home in Dufferin Hills, linked only by the garage, similar to a semi-detached property. Features a garage with access to the backyard and home, plus an extended driveway with no sidewalk that fits up to four cars. The modern eat-in kitchen includes wainscoting, custom seating, quartz countertops, stainless steel appliances, and a walk-out to a fully fenced backyard. Hardwood floors run throughout the main and second floors. The primary bedroom features a private ensuite bathroom. The finished basement offers a media and entertainment room, complemented by LED pot lights throughout. Ideally located just 1 minute from Forest Run Public School, 3 minutes from Stephen Lewis Secondary School, and minutes to Highway 407, Rutherford GO Station, parks, public transit, grocery stores, restaurants, pharmacies, banks, shopping, and more. (id:61852)
RE/MAX Your Community Realty
602 - 2033 Kennedy Road
Toronto, Ontario
. (id:61852)
Royal LePage Signature Realty
3806 - 2033 Kennedy Road
Toronto, Ontario
Welcome to contemporary comfort in this beautifully designed 1+1 bedroom condo located in a newer building! The open study creates a nook for working from home comfort with natural light from floor-to-ceiling windows and a private balcony with a clear view. The stylish modern finishes add a touch of elegance throughout. You can enjoy resort-style amenities including a fully equipped fitness and yoga studio, a serene private library with study and lounge spaces, an expansive outdoor terrace with BBQ and dining areas, and a dedicated children's play zone. The convenient location allows for easy commuting with easy access to Highway 401, TTC, and GO Transit. You're also just minutes from shopping, dining, and top-rated schools. This home is truly Modern Living Meets Everyday Convenience. Don't miss out on this Stunning Condo! (id:61852)
Homelife Landmark Realty Inc.
711 - 35 Hollywood Avenue
Toronto, Ontario
Absolute luxury living in the heart of North York. This fresh painted suite at the Pearl Condo offers quiet West-facing views and a spacious, functional split layout. The open-concept living and dining area flows seamlessly onto a large private balcony perfect for relaxing or entertaining. You wouldn't hear any car noise. The kitchen features granite countertops, stainless steel appliances, and ample cabinetry.The extra wide parking spot is a bonus! Enjoy unbeatable convenience just steps to two subway stations, Empress Walk, Loblaws, Cineplex, Mel Lastman Square, North York Civic Centre, top-rated schools, and more. Quick access to Highway 401 makes commuting a breeze. Residents enjoy premium building amenities, including 24-hour concierge, indoor pool, fitness centre, sauna, guest suites, party room, billiards, visitor parking, and more. Move in and enjoy the best of North York living. (id:61852)
Aimhome Realty Inc.
A - 587 College Street
Toronto, Ontario
Brand New Professionally Managed Shared Residence Featuring Four Private Fully Furnished Bedrooms All With Natural Light, Large Closets, Desks, Individual Locks, And Separate Keys. Five Well Appointed Bathrooms. Two Furnished Lounge Areas With TVs And A Large Modern Kitchen Featuring Dual Fridges, Stainless Steel Stove, Dishwasher, Microwave & Island Seating Dining Table & Ample Storage. State Of The Art Security System With Video Intercom & Secure Fob Entry For Occupants. Privately Managed Space With Twenty Four Seven Assistance. All Common Areas Professionally Cleaned & Maintained Regularly. Price Is Per Bedroom With All Utilities &Wi Fi Included. Bedrooms Include Brand New Never Used Double Bed & Mattress. Additional Storage Or Bike Room Available. Located In The Heart Of Little Italy Steps To Restaurants Cafes And Streetcar Access And Within Walking Distance To The University Of Toronto And Trinity Bellwoods Park. Respectful Tenants Sought. No Hidden Fees! (id:61852)
Sutton Group-Associates Realty Inc.
155 Fairlawn Avenue
Toronto, Ontario
Welcome to this exceptional home in the highly sought-after John Wanless neighbourhood.Flooded with natural light and full of warmth, this residence features a spacious two-storey addition with a fabulous main-floor family room. Enjoy an impressive open-concept layout combining the kitchen, family room, and dining area, perfect for everyday living and entertaining. The oversized primary bedroom is a true retreat, offering abundant closet space and a private ensuite. This move-in-ready home sits on a spectacular, private 165-foot deep lot with a beautiful deck. Unbeatable location-walk to the subway, top-rated schools, shops, parks, and more. A truly special home not to be missed. 2-car front yard parking with City permit. Newer Roof (2025), Newer Furnace (2025) (id:61852)
Homelife Landmark Realty Inc.
6705 - 3 Concord Cityplace Way
Toronto, Ontario
Brand New Luxury Condo at Concord Canada House Toronto Downtowns Newest Icon Beside CN Tower and Rogers Centre. This 3 bedroom East Facing Unit Features 1198 Sqft of Interior Living Space Plus a 277 Sqft Heated Balcony for Year-Round Enjoyment. World-Class Amenities Include an 82nd Floor Sky Lounge, Indoor Swimming Pool, Ice Skating Rink, and Much More. Unbeatable Location Just Steps to CN Tower, Rogers Centre, Scotiabank Arena, Union Station, the Financial District, Waterfront, Dining, Entertainment, and Shopping All at Your Doorstep. One parking are included. (id:61852)
Mehome Realty (Ontario) Inc.
1404 - 65 Bremner Boulevard
Toronto, Ontario
Famous Maple Leaf Square Condos, At The Heart Of The City Of Toronto,. Access To Path, Union Station, Scotia Bank Arena, Rogers Centre, Aquarium Canada. Views Of Cn Tower Balcony With A View, Looks Down To Outdoor Swimming Pool Walk To Lake Lake Ontario. Ensuite Laundry. (id:61852)
Home99 Realty Inc.
Ph 621 - 899 College Street W
Toronto, Ontario
A RARE WEST-END RESIDENCE OF LUXURY, LIGHT, AND TIMELESS DESIGN. Welcome to The Carvalo on College, where refined design meets vibrant city living. This rare three-bedroom, two-storey loft captures the essence of Torontos west-end lifestyle modern, connected, and effortlessly cool. Inside, natural light pours through south-facing floor-to-ceiling windows, framing skyline and lake views that stretch from Trinity Bellwoods to the CN Tower. The main floor flows seamlessly from a chefs kitchen with custom black cabinetry and waterfall island, to an airy living space that opens to two private terraces ideal for morning coffee or sunset cocktails. Upstairs, the primary suite features its own terrace and a tranquil, spa-inspired ensuite, while two additional bedrooms offer flexibility for family, guests, or a home office. Every detail has been thoughtfully curated to balance style and comfort in this one-of-a-kind urban retreat. Set in the heart of College West, steps to Ossington's dining scene, Little Italy cafes, Trinity Bellwoods Park, and top schools this home is equally suited for families, creatives, or anyone who wants to live where culture meets comfort. (id:61852)
Sage Real Estate Limited
2nd Floor One Room - 166 Chaplin Crescent
Toronto, Ontario
Private room in a colliding house at Chaplin Crescent, Toronto. Private room on the 2nd floor with Queen Sized bed and shared bathroom. Solo occupancy only. Available ON April 1,2026. shared spaces:living room,Dining room, Kitchen and Laundry. (id:61852)
Homelife Landmark Realty Inc.
702 - 18 Maitland Terrace
Toronto, Ontario
The Teahouse Condo, Sun Filled Br+ 1 Den Unit, Spectacular East View, Floor To Ceiling Windows, Den Can Serve As Dining Area Or Study/Work /Office Area. With A Huge Wrap Around Large Balcony Ideal To Stretch Your Legs Whilst Studying Or Working From Home!! Beautiful Unobstructed Views Steps To University Of Toronto, Toronto Metropolitan University, George Brown, Yonge St, College, Subway Station, Shops, Restaurants, Universities, Banks. Great Amenities, Concierge. Visitor Parking. (id:61852)
Rife Realty
511 - 238 Doris Avenue
Toronto, Ontario
Exquisite Split 2 Bedroom+2 Bath Suite Located in the Heart of North York. Fantastic Layout. Bright and Spacious. Steps away from North York Centre Subway Station and Nearby Schools. Close to Metro, Supermarkets, Shops, Library, Parks, Restaurants and Cineplex. Easy Access to Highway. Mckee P.S. & Earl Haig S.S. School Zone.Extras: Tenants Pay Own Hydro. One Parking and One Locker Included. (id:61852)
Aimhome Realty Inc.
6 - 74 Upper Canada Drive
Toronto, Ontario
Discover the charm of #6 - 74 Upper Canada Drive, a beautifully maintained 4 bedroom townhouse (2 of the bedrooms are primary bedroom size) situated in the bustling core of North York, St. Andrew-Windfields community, surrounded by multi-Million dollar luxury houses, blending modern elegance with exceptional convenience. Located in one of the city's best public school districts, this home is ideal for families seeking top-tier education for their children. Just steps from Hwy 401 and a short walk to the TTC subway station, commuting to downtown Toronto or beyond is a breeze. Enjoy a bright, open-concept living space, complemented by a brand-new fence that ensures privacy in your outdoor retreat, perfect for relaxing or entertaining. Smart investors will love the SEPARATE ENTRANCE that opens the door to potential rental income possibilities. Unit comes with 1 parking outside of backyard. New roof (2023), Furnace and AC (2019), Brand New Fence (2025). With shopping, dining, top public and private schools, parks, and recreational amenities just minutes away, this prime location has it all. Don't miss your chance to own this stylish and well-connected townhouse in one of North York's most sought-after neighborhoods! (id:61852)
Dream Home Realty Inc.
265 Pumpkin Pass
Hamilton, Ontario
Spacious 3 bed, 3 bath freehold townhome in a charming neighbourhood. This home has had many upgrades including hardwood floors and porcelain tile, stainless steel appliances, granite countertops, crown moulding and potlights. The eat-in kitchen with walkout to the back deck and garden opens up to the open-concept living and dining areas for easy entertaining. Upstairs you will find a large office nook for your home office and 3 spacious bedrooms. The primary bedroom features a full ensuite bathroom and a large walk-in closet. This bright and modern home is ideally located in a family-friendly neighbourhood near parks, schools, recreation areas and shopping. Professionally managed for your peace of mind. (id:61852)
RE/MAX Aboutowne Realty Corp.
125 Crewson Court
Erin, Ontario
Luxury lives in this Thomasfield-built trophy home in coveted Crewson Ridge Estates. Situated on 3.4 acres of with no rear neighbours, it features 6 bedrooms, 5 bathrooms, and over 5,200 sq.ft. of finished space. Highlights include 2 kitchens, a heated saltwater pool (built in 2023) with an automated safety cover, geothermal heating, and a lavish primary suite with an 8-piece ensuite, walkout basement w/ rental potential incl. 2 add'l bedrooms and a separate entrance. A backup generator and energy-efficient systems complete this turnkey estate. A two-story grand entrance with 9' ceilings and luxurious finishes, including heated marble floors and scratch-resistant engineered cherry wood floors. Custom Kitchen: Paragon-designed with quartz counters, slab backsplash, soft-close cabinetry, extraordinary storage space, and a striking massive cherry wood island. Outfitted with Brigade commercial-grade appliances for a chefs dream. Living & Dining Areas: Spacious and elegant, designed for entertaining.Family Room: Cosy gathering space featuring shiplap feature wall and gas (propane) fireplace. Upper Floor: Primary Suite: Features two walk-in closets, an 8-piece ensuite with heated floors, and a versatile adjacent space for an office or nursery. Bedrooms: Three additional generously sized bedrooms, offering ample privacy and comfort for family or guests. Walkout Basement: Self-Contained Living Quarters: Offers 1,823 sq. ft. with 9' ceilings, two bedrooms, two bathrooms, and a full kitchen with quartz counters. Large above-grade windows, a family room, office or gym space, and a separate entrance, ideal for rental or multi-generational living. Outdoor Amenities: Heated in-ground saltwater pool with an automated safety cover, pool cabana, lush forested 3.4-acre property.This exquisite estate seamlessly blends elegance, comfort, and functionality, perfect for luxurious living. You deserve it. (id:61852)
Epique Realty
102 Hemlock Court
Blue Mountains, Ontario
Welcome Home To The Alta Community At The Base Of Alpine Ski Club! Come North And Work Where You Live And Live Where You Want To Play Year Round! Blue Mountains Features A True Slope To Shore Lifestyle With Georgian Bay Beaches Only Minutes Away. This Executive Home Boasts Over 5000 Finished Sqft Of Luxurious Living Space With 2 story ceiling heights in the family room, kitchen and primary bedroom. The Party Sized Kitchen Features High-End, Jenn Air SS Appliances Including Gas Oven, Wine Cooler And A Fantastic 6'x12' Island. The Main Floor Primary Suite Comes Complete With A Spa Like 5 Pc Bath And Private 2nd Level Office Area w/ Balcony. 3 Additional Bedrooms Can Be Found On The 2nd Level, Each With Their Own Gorgeous Full Ensuites. Bedroom 2 featured huge balcony overlooking mountains slopes, bedroom 3 has generous W/I closet. Basement Level Provides High 10 ft Ceilings And An Additional 2000 Sqft Of Unfinished Living Space. Fantastic area of exclusive properties. Great potential! (id:61852)
Hometrade Realty Inc.
53 Carrick Trail
Welland, Ontario
Executive Living in Hunter's Pointe! Experience the Pinnacle of Adult Active Lifestyle in This Luxurious, Three Years Old 1680 sq ft Detached Bungalow Built by the Acclaimed Lucchetta Homes. Recognized as Canada's #1 Active Adult Community! Enjoy High-end Finishes like Hardwood Flooring Throughout, Quartz Countertops (including a Central Island), and 24 Strategically Placed Pot Lights. Relax on the Oversized Covered Deck or by the Framed Gas Fireplace.The low $300 Association Fee is Your Passport to Hassle-free Living and Exceptional Amenities: an Indoor Pool, Outdoor Courts (1 Tennis & 4 Pickleball), Library, and Gym, plus Grass Cutting, Snow Removal, and a Monitored Alarm System are All Included. Move in and Start Enjoying the Golden Life! (id:61852)
Homelife Landmark Realty Inc.
2498 Longridge Crescent
Oakville, Ontario
Welcome to this stunning, fully upgraded home located in the heart of Oakville's highly desirable River Oaks community. Situated on a quiet, family-friendly street, this beautifully maintained residence offers the perfect balance of elegance, comfort, and everyday functionality. Step inside to discover a bright and inviting layout featuring separate living and family areas, ideal for both entertaining and relaxing. The main level is enhanced with smooth ceilings, pot lights, and rich hardwood flooring throughout. The stylish eat-in kitchen showcases stainless steel appliances, a large center island, ample cabinetry, and a walk-out to a private backyard-perfect for outdoor gatherings and family enjoyment. Upstairs, a striking iron staircase leads to four generously sized bedrooms filled with natural light and finished with hardwood floors. The spacious primary retreat features a walk-in closet and a luxurious upgraded five-piece ensuite. Additional bedrooms offer flexibility for growing families, guests, or home office space. The fully finished basement provides exceptional additional living space, complete with a wet bar and a convenient two-piece bathroom-ideal for entertaining, recreation, or relaxation. With no carpet throughout, extensive upgrades, and a warm, welcoming ambiance, this move-in-ready home truly stands out. Located close to top-rated schools, parks, shopping, and transit, this River Oaks gem is an exceptional opportunity not to be missed. (id:61852)
RE/MAX Real Estate Centre Inc.
Upper - 2527 Kingsberry Crescent
Mississauga, Ontario
Renovated from top to bottom large semidetached home. Very Bright, Functional And Tastefully In A High Demand Cooksville Area. All New S/S Appliances And Separate Laundry Embedded In The All New Designer Kitchen. modern washroom , Pot lights Throughout Adds The Luxury And Executive Feel To The Home. Close To All Amenities, Shopping, School, Transit And Highways. Excellent Layout Favors Young Families And Mature Couples. great living style. (id:61852)
Homelife Landmark Realty Inc.
311 - 490 Gordon Krantz Avenue
Milton, Ontario
Live in style in the heart of Milton. This stunning 1-bedroom, 1-bath condo at 490 Gordon Kratz delivers the perfect mix of modern luxury and everyday comfort - and it's move-in ready. Step into a bright, open-concept suite featuring an upgraded kitchen with sleek quartz countertops and stainless steel appliances, flowing seamlessly into a sun-filled living space. Floor-to-ceiling windows bring in beautiful natural light, while your private balcony offers the perfect escape for morning coffee or evening unwinding. Enjoy premium building amenities designed to elevate your lifestyle: Fully equipped state-of-the-art fitness center Dedicated yoga & wellness studio Spectacular rooftop terrace with panoramic views - ideal for entertaining 24-hour concierge & enhanced security for total peace of mind Extras that set this unit apart: Ground-level parking spot (rare & convenient) Secure underground locker Modern heating system for year-round comfort Located in a sought-after Milton community close to shopping, dining, transit, and green space, this condo offers the ideal balance of urban convenience and relaxed living. Opportunities like this don't last - book your showing today and secure this exceptional home before it's gone. (id:61852)
Right At Home Realty
5 - 348 Guelph Line
Burlington, Ontario
Welcome to 348 Guelph Line, ideally located in the heart of Burlington. This well-maintained property offers a functional layout with bright, inviting living spaces and timeless finishes throughout. Situated on a prime lot along one of Burlington's main corridors, this home provides excellent access to shopping, restaurants, schools, parks, and public transit. Conveniently located near major highways, making commuting a breeze. Perfect for families, professionals, or investors seeking a central and highly desirable location. A fantastic opportunity to own in an established neighbourhood close to all amenities. (id:61852)
Aimhome Realty Inc.
2602 - 28 Ted Rogers Way
Toronto, Ontario
Beautiful luxury split 2-bedroom suite at Couture Condos, offering quality finishes and a highly functional layout. Features engineered laminate flooring throughout and floor-to-ceiling windows that fill the space with natural light and showcase stunning north-east cityviews.The modern kitchen is equipped with stainless steel appliances, including a built-indishwasher and microwave, and seamlessly flows into the open-concept living and diningarea-perfect for everyday living and entertaining.Enjoy world-class amenities including 24-hour concierge, fully equipped fitness centre, indoorpool, sauna, party room, media room, and library. Unbeatable location steps to the subway, andminutes to Yorkville, U of T, shopping, dining, and entertainment. Ideal for professionals andurban lifestyle seekers. (id:61852)
RE/MAX Experts
113-2 Churchland Drive N
Barrie, Ontario
Move in Ready, 2 Bedroom, 1 Bath Legal Basement Apartment Located in Southwest Barrie-Holly. Renovated, Custom spacious kitchen, Quartz Countertops, S/S Kitchen Appliances include stove, Refrigerator, Dishwasher. Pot lights throughout-close to HWY 400, Hwy 27, Mapleview & Essa, Tons of shopping and Top Schols- 2 parking spaces in tandem, shared driveway (id:61852)
Right At Home Realty
6 Devonridge Crescent
Toronto, Ontario
For more info on this property, please click the Brochure button. Welcome to this exquisite 6-bedroom, 4,500 sq. ft. home, perfectly situated in a serene, family-friendly neighborhood. Recently renovated with luxurious upgrades, this property offers a turnkey experience tailored for discerning buyers. As you enter, you're greeted by a thoughtfully designed floor plan that balances elegance with functionality. The gourmet kitchen is a chef's dream, featuring top-of-the-line appliances, custom cabinetry, and premium finishes-ideal for everything from formal dinner parties to casual family meals. The spacious living areas seamlessly connect, providing ample space for both entertaining and relaxation. Step outside to discover your own private oasis in the professionally landscaped backyard, featuring a heated in-ground pool, a charming cabana, and a spacious wood deck perfect for gatherings or leisurely afternoons. The fully fenced yard ensures privacy and offers plenty of room for kids and pets to play safely. Additional highlights include generously sized bedrooms with abundant natural light, luxurious bathrooms with modern fixtures, and a prime location near top-rated schools, a major university, and local amenities. This home offers an incredible lifestyle upgrade, combining opulent interiors with resort-style outdoor living. Don't miss the chance to make it yours! (id:61852)
Easy List Realty Ltd.
Bsmt - 4 Blue Eagle Trail
Toronto, Ontario
Walk-Out Two-Bedroom Basement Apt. Windows In Bedrooms. Carpet Free. Laminate In Bedrooms, Ceramics In Kitchen And Bathroom. Good Condition, Well Maintained. Furniture Included. High Demand Area. Very Convenient. Step To T.T.C. Few Minutes Walk To Plaza. One Parking Spot. **EXTRAS** Fridge, Stove, Washer, Dryer ( Shared Washer and Dryer) (id:61852)
Homelife Landmark Realty Inc.
513 - 452 Scarborough Golf Club Road
Toronto, Ontario
Location unlike any other overlooking 22 acres of Nature and spectacular grounds. Sunfilled south-west facing suite with over 1200 square ft ** Fantastic floor plan with a bedroom on each side of the living room plus a den, 2 full washrooms, and a Juliette balcony OVERLOOKING RAVINE towards Scarborough Golf Club. This lifestyle has it all, including the very popular "Prague" restaurant steps away. This low rise complex boasts a full calendar of events and a sense of community! Building features: gym, rooftop terrace, library, games room, outdoor shuffleboard/BBQ area, Atrium with entertainment/recreation area and beautiful guest suite. Maintenance fee includes: water, parking, locker, Rogers Ignite Internet & TV, HVAC maintenance and common elements. This is a 55 yrs + life lease building- maximum 2 residents per suite. (id:61852)
RE/MAX Rouge River Realty Ltd.
310 - 268 Ridley Boulevard
Toronto, Ontario
Welcome to 268 Ridley Blvd, Unit 310 - a beautifully renovated 1+Den condo in a well-managed Tridel building nestled in the heart of North York. This bright, thoughtfully updated suite features a brand new kitchen with quartz counters, custom cabinetry, new appliances, and a stylish backsplash. The bathroom has also been fully renovated with modern finishes. Enjoy fresh paint, new lighting, and upgraded flooring throughout, giving the unit a modern and move-in ready feel.The functional layout offers a spacious bedroom, a large den ideal for a home office or guest space, and an open-concept living and dining area that flows to a quiet west-facing view. All utilities are included in the maintenance fees, offering predictable monthly expenses and great value.Perfectly located near Avenue Rd shops, groceries, dining, top-rated schools, TTC, Hwy 401, and just minutes to Yorkdale Mall - this home offers the comfort of a peaceful residential setting with the convenience of urban access. Whether you're looking to get into the market or simplify your lifestyle, this is a turnkey opportunity worth exploring. (id:61852)
Exp Realty
701 - 155 Merchant's Wharf Avenue
Toronto, Ontario
Aqualuna is Tridel's signature waterfront residence, offering a refined lifestyle shaped by the beauty and calm of Lake Ontario. This stunning 2-bedroom plus den, 3-bathroom home features 1,367 sq. ft. of thoughtfully designed living space, enhanced by rare 11-foot ceilings that flood the interior with natural light and create a true sense of openness and elegance. Floor-to-ceiling windows frame the surroundings beautifully, allowing the ever-changing lake views and natural light to become part of everyday living.A private 100 sq. ft. balcony showcases tranquil lake views and is accessible from both bedrooms and the hallway, allowing for a seamless connection between sophisticated interiors and serene outdoor living-ideal for quiet mornings, entertaining guests, or unwinding at sunset while overlooking the water.The residence is finished with exceptional attention to detail, including smart home technology, a fully integrated Miele kitchen, and over $30,000 in premium upgrades selected for both style and functionality. High-quality finishes, thoughtful storage, and a well-proportioned den provide flexibility for a home office or guest space. An EV-ready parking space adds modern convenience while supporting an eco-conscious lifestyle. Perfectly positioned along Toronto's waterfront, this home is steps from Sugar Beach, the waterfront boardwalk, and the Distillery District, with easy access to the CN Tower, Scotiabank Arena, Rogers Centre, and major highways. Daily essentials such as Loblaws and the LCBO are just moments away, making city living effortless and enjoyable. Aqualuna's resort-style amenities elevate everyday living, featuring an outdoor pool overlooking the lake, fitness and yoga studios, sauna, media and billiards lounges, and elegant spaces designed for relaxation and entertaining. This residence offers an exceptional opportunity as a long-term home or a distinguished investment. At Aqualuna, luxury is effortless, every day feels like a vacation style. (id:61852)
Harvey Kalles Real Estate Ltd.
513 - 5 Defries Street
Toronto, Ontario
For Sale is a beautiful studio in River & Fifth Condo by Broccolini. This unit on the 5th floor offers stunning south-facing views and features an open concept living space with 9 ft. ceilings, hardwood floors, and high-end finishes, Energy Efficient Appliances in Matte Black Finish, quartz countertop and a large balcony with unobstructed view of CN Tower. The building features top-tier amenities, including 24-Hour Concierge, Fitness Centre : Weights, Boxing , Games Room, Yoga Studios, Co-Working Space, Kid's Room, Sports Lounge, Cabanas, Party Room, Pet Wash Stations, Children's Playroom, Rooftop Pool, Steam Room, Rooftop Terrace &BBQ. Residents enjoy keyless entry and a smart home system. Located in a prime area with excellent walk, transit, and bike scores, it's close to the East Harbour City Centre and Transit Hub, Financial Core, Riverdale Parks and Trails, Ryerson University, George Brown College and University of Toronto. (id:61852)
Livio Real Estate
2608 - 35 Parliament Street
Toronto, Ontario
Welcome to The Goode Condos in the heart of Toronto's iconic Distillery District. This brand-new northwest-facing corner suite offers **2 bedrooms, 2 bathrooms-each with a full bathtub-**and a large private balcony with stunning downtown skyline, CN Tower, and lake views. Features include 9' ceilings, floor-to-ceiling windows, and abundant natural light throughout.Perfect for new families, families with children, or couples, this suite delivers both comfort and functionality. Enjoy urban living with cobblestone streets, boutiques, cafés, galleries, parks, and transit just steps away. Building amenities include a fitness centre, yoga studio, co-working space, games room, and party room. Outdoor amenities feature two terraces, swimming pool, sun deck, garden dining areas, and BBQs.A rare opportunity to lease a bright corner unit with exceptional views in one of Toronto's most sought-after neighbourhoods. (id:61852)
Right At Home Realty
718 - 170 Bayview Avenue
Toronto, Ontario
Attention First Time Home Buyers!!! Live In Toronto's Highly Desired Neighbourhood In Award-Winning River City 3. Minutes To King Street Car, Dvp/Qew, Comes With 9'Ft Exposed Concrete Ceilings, Freshly Painted With Wood Floorings Throughout, Floor To Ceiling Windows. Steps To City's Best Attractions, Distillery, Corktown Common, Don River, Shopping, Transit, George Brown College. 2000+ Sqft Gym, Yoga Rm, Office Spaces, Kids Play Space, Dog Park, 24Hr Concierge, Outdoor Pool. One of the Best View in the Entire River City Collection!!! (id:61852)
Homelife Landmark Realty Inc.
508 Parkview Crescent
Cambridge, Ontario
This freehold townhome offers exceptional value in the growing Preston Heights community, just five minutes from Highway 401-an ideal option for commuters and first-time buyers. Completely renovated from the inside out, the home delivers modern living with total peace of mind. Extensive upgrades include all-new plumbing, drywall, windows, flooring, and a beautifully updated kitchen with brand-new appliances. Thoughtfully designed, the layout features four spacious bedrooms plus a den and two full bathrooms, providing flexible space for families or professionals alike. Major mechanical improvements include a new furnace and air conditioning system, along with a fully owned hot water tank and water softener-no rentals. EV charging capability and ample parking add everyday convenience. With no maintenance fees, this turnkey property seamlessly blends style, comfort, and long-term value. (id:61852)
Zown Realty Inc.
5770 Trafalgar Road
Erin, Ontario
Welcome to 5770 Trafalgar Road, Hillsburgh! This bright and cheery century home is just filled with love and warmth. 2-bedrooms and 1-bath designed for functionality and has a great use of space. 2 beautiful porches let you sit and watch the world go by. The 2015 custom built 24 X 26 garage sits on 6 inches of poured concrete floor, has 2 bay doors plus a man door, wood stove and plenty of room for all the toys, the trucks, or a man/woman cave. The 15-year young septic system is located to the north side of the 1-acre property, so plenty of room to expand the home to the south. A lovely piece of land that the chickens just love, with a driveway long enough to park 8 cars or a rig. Just a tiny drive or a 15-minute walk to schools, shopping, arena and a stunning new library. Straight down Trafalgar to the GTA or only 20 minutes to the Acton or Georgetown Go Train. There are just so many possibilities here! (id:61852)
Century 21 Millennium Inc.
3 Centre Street
Erin, Ontario
Welcome to 3 Centre Street, right in the centre of the Village of Erin. This Century home is a charming reminder of the past, merging the history, culture, and architectural styles of a bygone era. The home reminds us of the evolution of housing and community living, highlighting how families once gathered in the large living and dining rooms, fostering connections and traditions. From the curb you will see a wonderful front porch with perennial gardens and mature trees creating a picturesque setting. The long lot extends towards the back offering ample space for outdoor activities or gardening. The fully fenced yard backs and sides onto the Erin Agricultural Society, providing scenic views of the open fields and a sense of community. Inside the home boasts high ceilings, hardwood floors and large windows that allow natural light to flood the living spaces. The kitchen opens to a lovely sunroom extending into the backyard. Upstairs are four generous bedrooms and a freshly renovated full bath plus second floor laundry. The proximity to the Erin Agricultural Society adds an extra layer of charm, as residents can enjoy local events, such as The Erin Fall Fair, which is celebrating its 175th year this Thanksgiving weekend. The neighbours on this street are always looking out for each other fostering a strong connection to the vibrant community. A mere 35-minute drive to the GTA or 15 minutes to the GO train, your commute is a breeze. Walking distance to all the downtown businesses, schools and brand new library. (id:61852)
Century 21 Millennium Inc.
83 Arnold Marshall Boulevard
Haldimand, Ontario
Welcome to this stunning approximately 1,300 sq.ft. 3-bedroom, 3-bathroom detached home in Caledonia's highly sought-after Empire Avalon community. Perfect for families, this home features large sun-filled windows, a welcoming front porch, and a fully fenced backyard, ideal for kids, pets, or relaxing outdoors. The open, functional layout creates warm living spaces, while the unfinished basement with a bathroom rough-inhives you the flexibility to create your dream extra living area. Thoughtful features include garage door opener remote, ERV/HRV system, central vacuum rough-ins, and quality exterior finishes including stucco on the foundation and front deck. Families will love the convenience of brand-new Catholic and public elementary schools that opened September 2, 2025, just a short walk away. Enjoy peace of mind knowing your children are steps from modern schools. Located only 15 minutes from Hamilton and surrounded by green spaces, this home perfectly balances convenience with a safe, vibrant community lifestyle. Don't miss the chance to move in and enjoy everything Empire Avalon has to offer! (id:61852)
Lombard Group Real Estate Inc.
