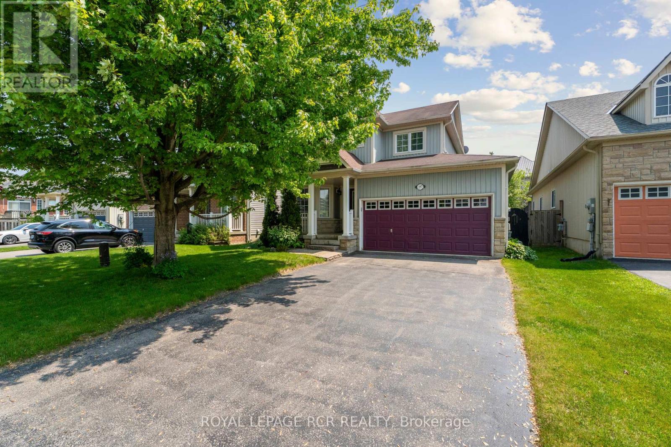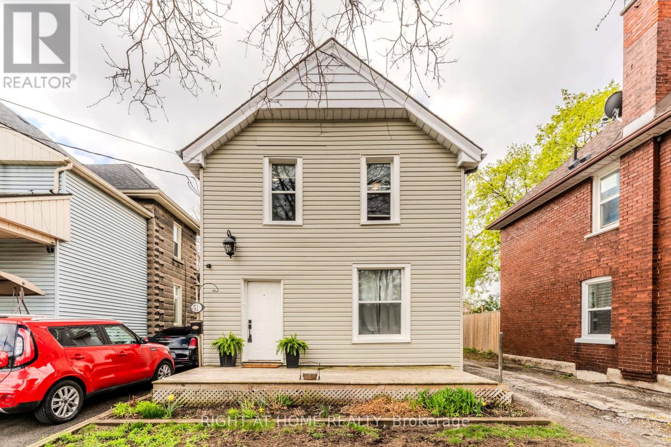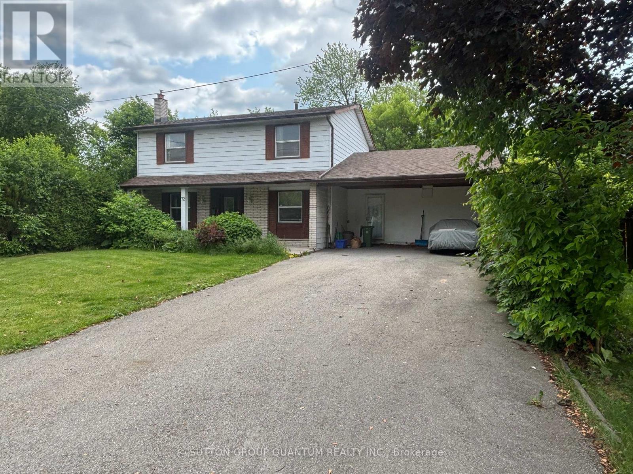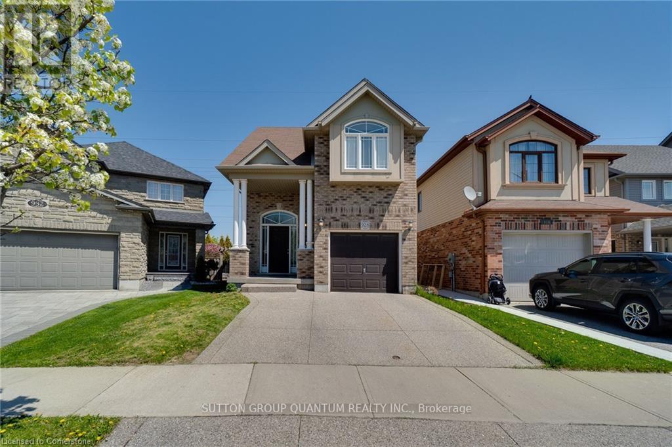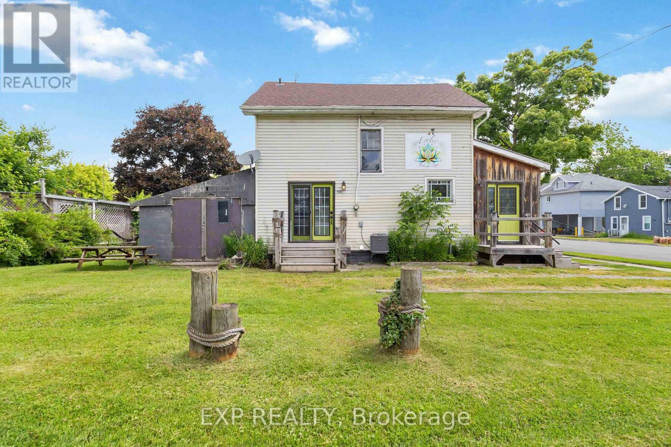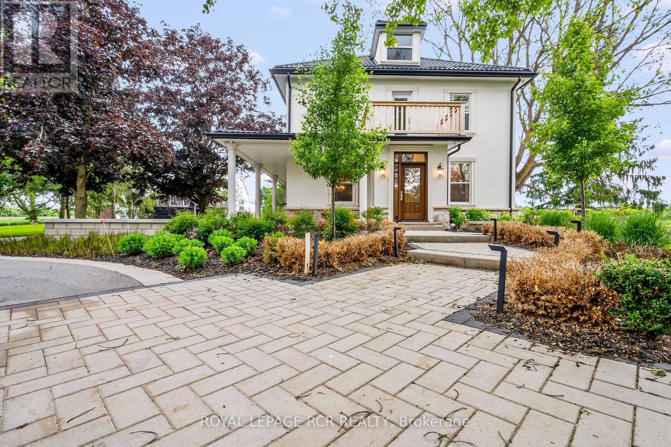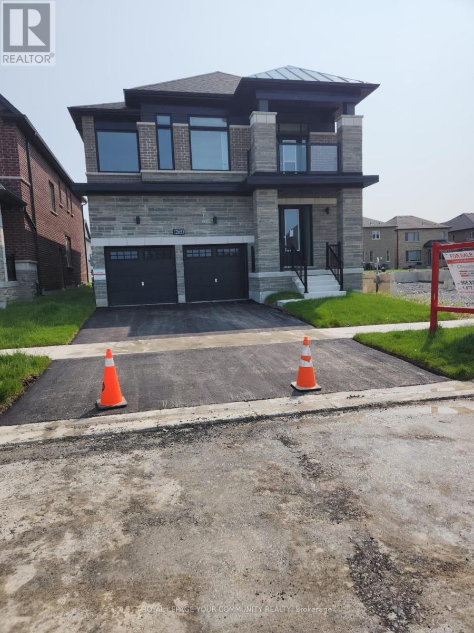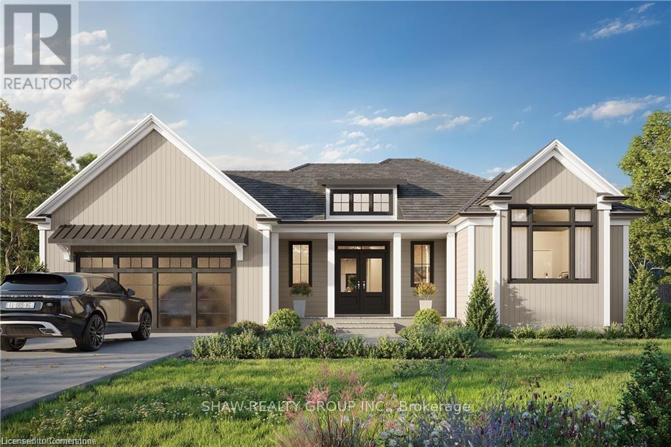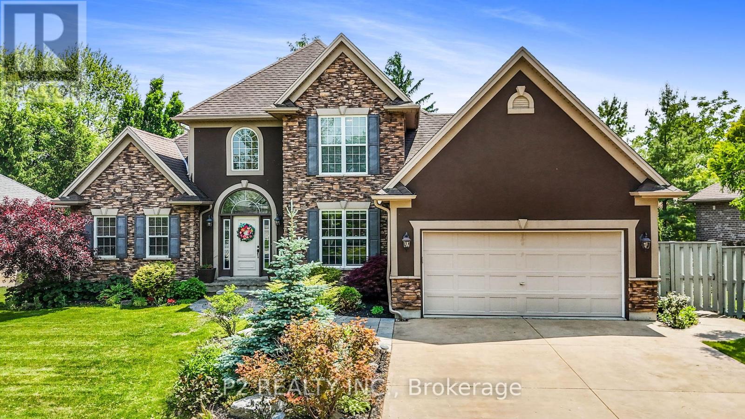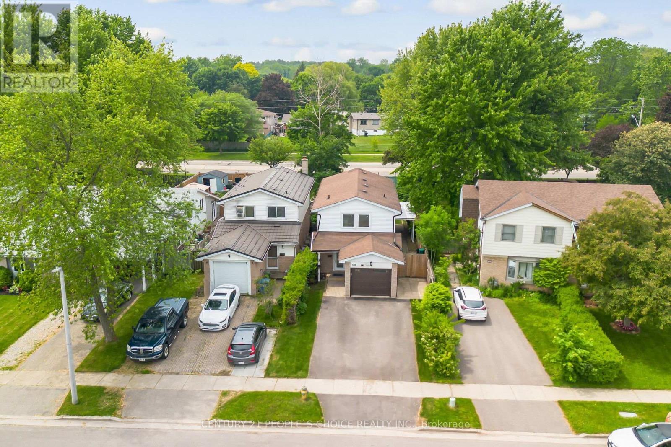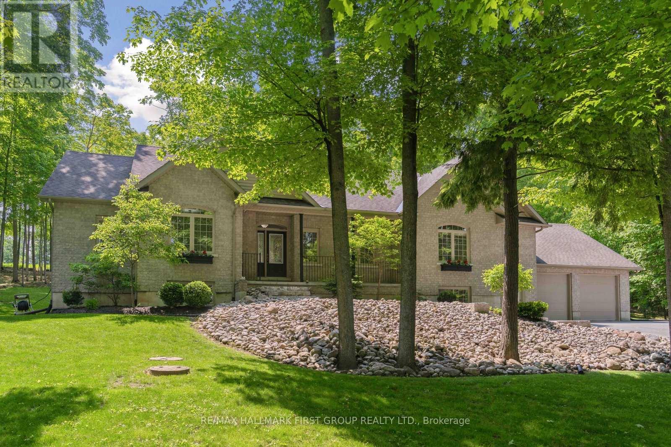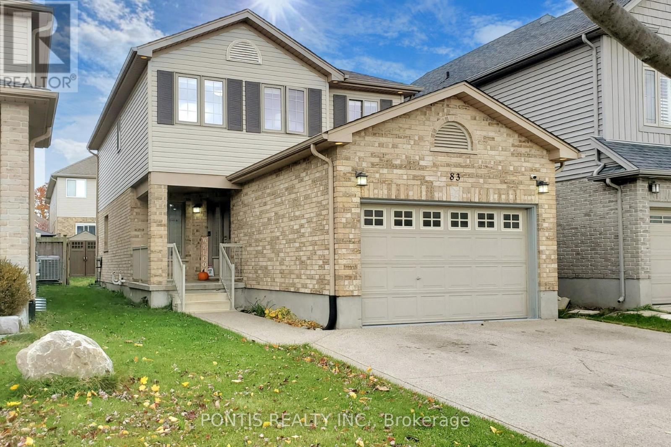257 Berry Street
Shelburne, Ontario
Charming 2 Storey Detached Family Home on a Quiet Street - Perfect for Growing Families. Welcome to this well maintained 2-storey detached home located on a peaceful, family friendly street in a desirable neighbourhood. This 3 Bedroom 2.5 bath offers comfort, convenience and room to grow making it an ideal place to call home. Private, fenced backyard with a deck makes for a great place to enjoy a morning coffee. The kitchen features custom drawers that make storage simple and easy to access. The primary bedroom offers a large walk in closet and 4 piece ensuite. The open concept kitchen and family room is combined with a dining room and breakfast bar that will surely become the heart of the home. The unfinished basement offers tremendous opportunity for additional living space and a rough in for a bathroom is available. The double garage with openers will allow you to park 2 vehicles indoors in the winter months. Be sure to check out the virtual tour to see how well laid out this home is. 257 Berry Street will not disappoint. (id:61852)
Royal LePage Rcr Realty
41 Brighton Avenue
Brantford, Ontario
**Welcome to 41 Brighton Avenue, Brantford - A Home Full of Potential!** Opportunity awaits in this charming 4-bedroom, 1-bath home nestled in a mature, family-friendly neighbourhood. Built in 1910, it combines timeless character with space to grow ideal for first-time buyers, investors, or those looking to downsize without compromise. Step onto the oversized front porch and into a spacious foyer that sets the tone for the warm, inviting interior. The main floor features a flexible bedroom perfect as a guest room, home office, or cozy den alongside a bright, open family room designed for relaxing or entertaining. The generous eat-in kitchen offers ample space for gatherings, while the adjoining mudroom leads to a deep, 133-foot backyard ideal for kids, pets, gardening or future additions. Upstairs, the large primary bedroom includes a walk-in closet, and two additional bedrooms provide comfort and natural light. The unfinished basement and crawl space add valuable storage and exciting possibilities for future development. Located near the new Costco, great schools, parks, and shopping, this home is full of character and just waiting for your personal touch. (id:61852)
Right At Home Realty
72 Teal Avenue
Hamilton, Ontario
3 Bedroom 2 storey home located within easy access to the highways shopping schools. Finished rec room, 4 bathrooms and private rear yard. Include full credit application with offer, include all employment letters, references, credit report, 2 year lease available. Note 1: One vehicle will remain stored in 6 car parking area. **PLEASE NOTE THAT THE FAMILY ROOM WITH GAS FIREPLACE AND THE ROOM BEHIND THE CARPORT ARE NOT INCLUDED IN THE LEASED PREMISES** (id:61852)
Sutton Group Quantum Realty Inc.
928 Dunblane Court
Kitchener, Ontario
Well maintained, 3 +1 bdrm & 3.5 bath detached house on a quiet family-friendly court. Very functional open-concept layout; separate living and dining areas and 2-pc powder room on main floor. 2nd floor offers large Primary Bedroom with 4-pc En-suite and walk-in closet, and 2 additional good-sized bedrooms. Approximately 650 sqft Fully Finished Legal Basement with side separate entrance with 1 Bedroom, 1 Bathroom,1 kitchen, and separate additional Laundry room. Can be a great income generating potential if needed. Currently tenanted. tenant can be assumed or given a 60 day notice to vacate. Private fenced backyard perfect for outdoor entertainment. This property is close to top rating Schools, Parks, trails, Shopping centers, Highway. (id:61852)
Sutton Group Quantum Realty Inc.
105 Market Street E
Norfolk, Ontario
Welcome to 105 Market Street East offering approximately 1,090 sq ft of bright and versatileliving space in one of Norfolk Countys most desirable downtown locations. Nestled directly across from beautiful Powell Park, this charming home enjoys an unbeatable location with easy access to Port Dovers vibrant waterfront, boutique shopping, and local amenities.The layout features a welcoming living area, a spacious kitchen and dining space, two additional private rooms ideal for bedrooms or home office use, and two full washrooms providing a flexible living arrangement to suit a variety of lifestyles.Enjoy ground-level entry, off-street parking, and the convenience of living in the heart of a friendly, walkable community. Whether youre a professional seeking a central location, a couple looking to enjoy lakeside living, or someone who loves being close to the action, this property offers a rare opportunity to lease a beautiful space in the heart of downtown. (id:61852)
Exp Realty
7 John Street
East Garafraxa, Ontario
Welcome to your private paradise - a stunning 50+ acre estate in the serene village of Orton. This exceptional property includes over 30 acres of workable land, mature forests, two peaceful streams, and a picturesque pond with a sandy beach, offering tranquillity and endless recreational opportunities. At the heart of the estate is a fully renovated home featuring over 3,300 square feet of elegantly designed living space. The main level seamlessly integrates the living, dining, and sitting rooms, perfect for family gatherings or quiet evenings. The gourmet kitchen is both stylish and functional, complete with premium appliances, elegant cabinetry, and ample counter space. A spacious family room with built-in storage leads directly to the outdoor areas. Nearby is a large laundry room, enhancing convenience. Upstairs, each of the three generous bedrooms features its own ensuite bathroom, creating private retreats for family or guests. The primary suite offers calming views of the landscape, a walk-in closet, and a luxurious spa-like ensuite. The finished third floor serves as a versatile sun-filled space with skylights, ideal as a fourth bedroom, studio, playroom, or additional living area. Outside, the expansive land invites you to paddle in the pond or relax on the beach. Enjoy exploring the wooded areas or nurturing the fertile land. Two beautifully restored barns provide additional storage or event space. Located in the friendly community of Orton, this estate combines rural serenity with the convenience of nearby towns and amenities. This property is more than a home; it's an escape, an investment, and the opportunity to embrace the lifestyle you've always dreamed of. (id:61852)
Royal LePage Rcr Realty
265 Flavelle Way
Peterborough, Ontario
Welcome to 265 Flavelle Way! Brand new, never lived in Homewood Model situated in highly sough after "Natures Edge". Proudly Boasting 3000+ sqft of luxury living with Thousands Spent on Upgrades everything from Flooring to Countertops! This home is a must see and truly the jewel of the community! Highly regarded and in demand school district, proximity to the hospital, the TransCanada Trail and Jackson Park, perfect for hiking, cross-country cycling and skiing. (id:61852)
Royal LePage Your Community Realty
58 St Andrew's Circle
Huntsville, Ontario
To be built by Fuller Developments, Huntsville's premier home builder. Luxury 3 Bedroom easy living Bungalow backing onto Deerhurst Highlands Golf Course just outside of Huntsville! This custom built beauty will be Modern Muskoka with 3 bedrooms/2.5 baths and offers a comfortable 2,000 square ft of finished living space! Attached oversized tandem garage with interior space for 3 vehicles and inside entry. A finished deck across the back(partially covered for entertaining)looking towards the 15th hole. The main level showcases an open concept large Great room with natural gas fireplace. The gourmet kitchen boasts ample amounts of cabinetry and countertop space, a kitchen island and walkout to the rear deck. The master bedroom is complete with a walk-in closet and 5 pc ensuite bathroom. The 2 additional sized bedrooms are generously sized with a Jack and Jill privilege to a 4 piece bathroom. A 2-piece powder room and well-sized mud room/laundry room completes the main level. The walkout lower level with in floor radiant heating can be finished to showcase whatever your heart desires. Extremely large windows allow for tons of natural sunlight down here. Located minutes away from amenities such as skiing, world class golf, dining, several beaches/ boat launches and is directly located off the Algonquin Park corridor. (id:61852)
Shaw Realty Group Inc.
16 Martha Court
Pelham, Ontario
Welcome to resort style living in this impeccably maintained 1,800 sq ft custom-built home, with premium finishes and thoughtful design throughout. The spacious main floor, includes a grand great room with soaring 20-foot ceilings and a cozy gas fireplace that creates an inviting space to relax or entertain. The eat-in kitchen flows beautifully into a formal dining room, perfect for hosting family and friends. The private main-floor primary suite features a 5-piece ensuite and separate his and hers closets, offering both comfort and practicality. One of the standout features of this property is the backyard, where over $150,000 has been invested in custom landscaping, hardscaping, and a luxurious swim spa / hot tub, perfect for year-round use. Be sure to watch the video for a closer look at this exceptional outdoor oasis.Upstairs, youll find two well-appointed bedrooms and a full bathroom, while the fully finished basement expands the living space with room for guests with an open concept design. This is a home that offers not just exceptional quality, but a lifestyle of comfort, ease, and quiet luxury. (id:61852)
P2 Realty Inc.
106 Queensdale Crescent
Guelph, Ontario
This beautiful family home located on a tree lined street in the West end of Guelph surroundedby parks. This is a perfect home to raise a family and begin creating countless memories thatwill last a lifetime. Updated throughout and situated on a 150 feet deep lot you will find. A total of 4 bedrooms, 3 renovated bathrooms, private and fully fenced backyard. Finished recroom and optional office space in the basement. This 2 story home boasts an enormous amount ofliving space and new large windows throughout fill the home with natural light. New driveway for 4 vehicles with single car garage and just a short walk to many amenities including Costco,rec centre, School and transit. The hot water tank is one year old, owned and the furnace is one year old. The house is freshly painted with spotlight through out the house. (id:61852)
Century 21 People's Choice Realty Inc.
2317 Sherbrooke Street W
Cavan Monaghan, Ontario
Opportunities like this are rare-a professionally finished,estate-style 2000+ sq.ft. bungalow with an oversized 2-car garage,nestled on just over an acre in one of Peterborough's most desirable communities.Set back from the main street, a spacious driveway leads to this elevated home,surrounded by mature trees, prof.manicured gardens & expansive lawns. Step into a spacious foyer that opens to a bright & open main level.The 12' vaulted ceilings and lg. windows that flood the home with natural light,creating a warm & welcoming atmosphere throughout.The main floor features 4 generously sized bdrms, incl. a primary suite w/ a 4-pc ens & an oversized window overlooking the serene surroundings.A lg. 3-pc bathroom provides ample space for family & guests. Conveniently located on the main floor, the laundry area offers direct access to the B/Y.Central to the heart of the home,the kitchen features an oversized island,custom wood cabinetry, & an open-concept design-ideal for both daily living and entertaining. It flows effortlessly into the family room,where a striking floor-to-ceiling stone fireplace and expansive windows overlook the backyard, connecting seamlessly to the dining area.On the lwr level, you'll find a 5th bdrm & 4-pc bath-an ideal space for teenagers, guests, or extended family.The newly professionally fin bsmnt also features expansive family & rec rms, offering endless potential to customize the space to your lifestyle. A 2nd staircase provides access from a private ent through the garage & a dedicated mudroom,adding both functionality & convenience.Step outside & enjoy an outdoor retreat designed for relaxation and entertaining.An armor stone walkway welcomes you to the Front Entrance,while a spacious rear deck offers the perfect setting for summer gatherings & a cozy focal point for evenings under the stars.The partially fin 3-season room adds flexible space to enjoy the outdoors in comfort.This oasis is a true haven for nature lovers & entertainers alike. (id:61852)
RE/MAX Hallmark First Group Realty Ltd.
RE/MAX Hallmark Realty Group
83 Hinrichs Crescent
Cambridge, Ontario
Welcome to this delightful 3-bedroom, 3-bathroom home! With a fresh, inviting interior and upgrades throughout the house, you'll feel right at home. This home features spacious bedrooms and convenient upstairs laundry, ensuring comfort and ease. Enjoy the luxury of walk in closets and abundant natural light. The finished basement offers another living space, complete with a full washroom and laundry. The backyard is a perfect oasis for you! This home offers everything you need to create lasting memories. Don't miss out on this incredible opportunity! (id:61852)
Pontis Realty Inc.
