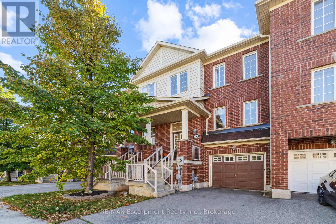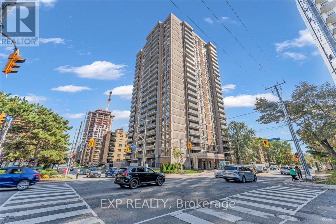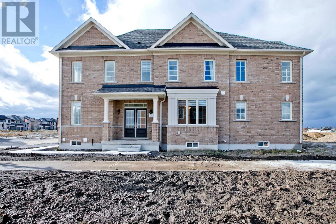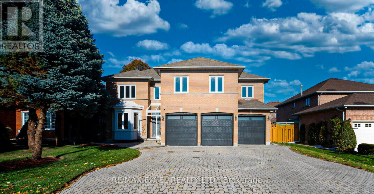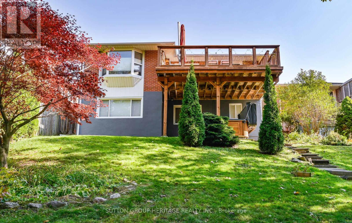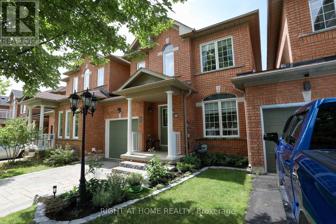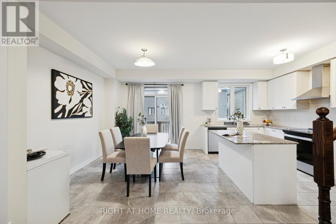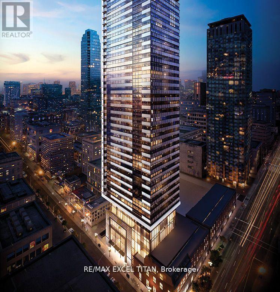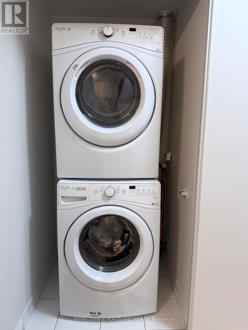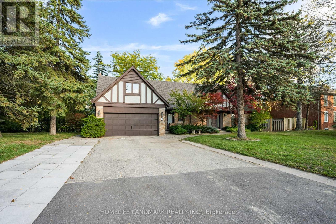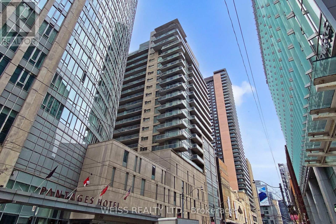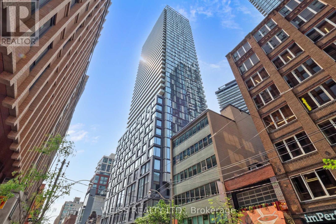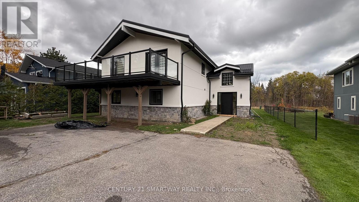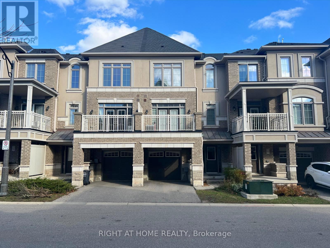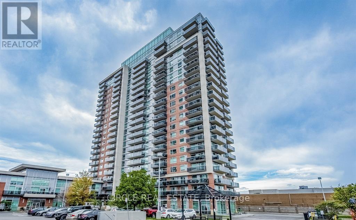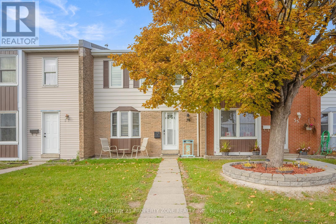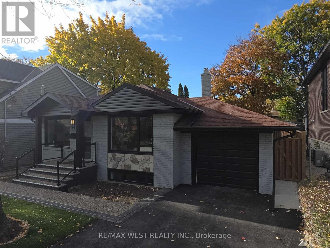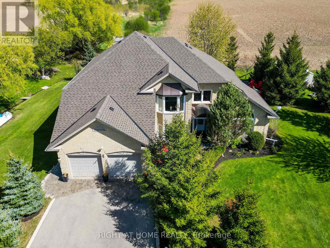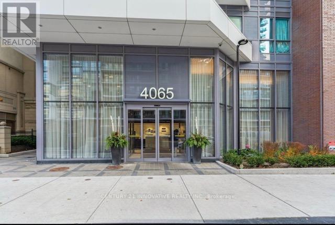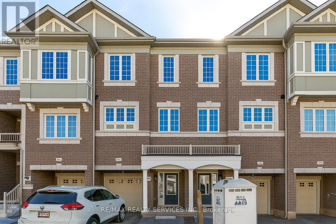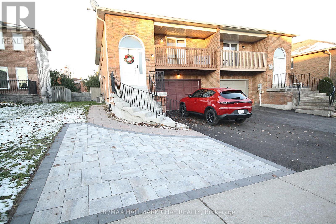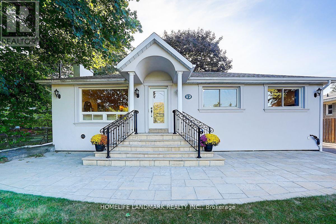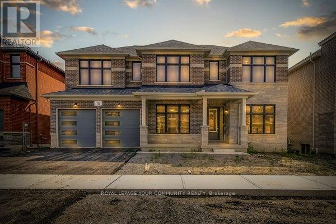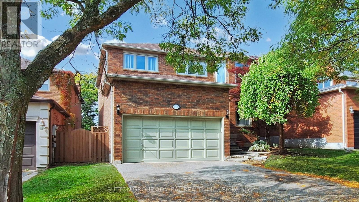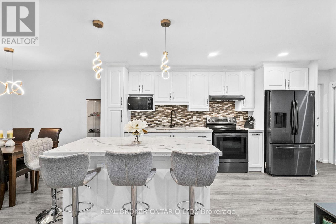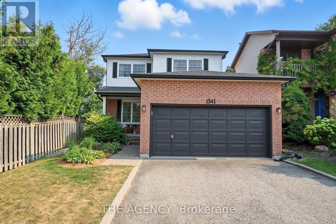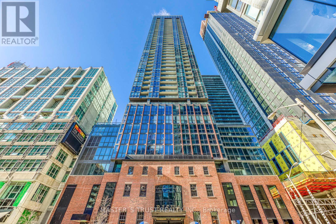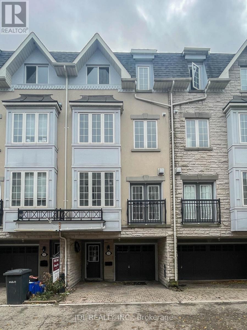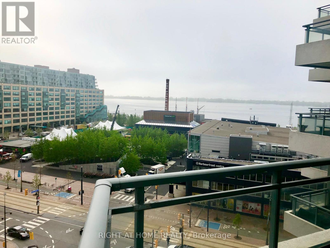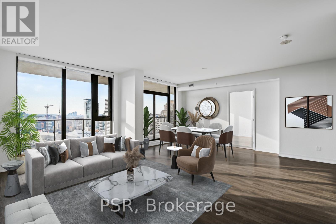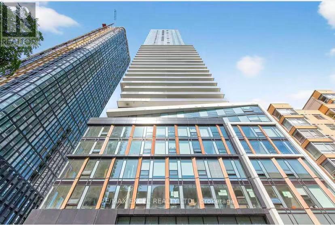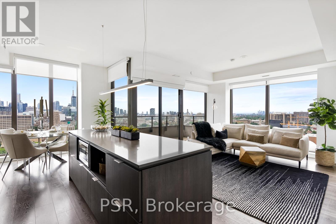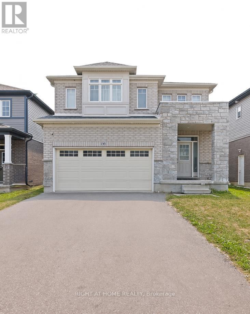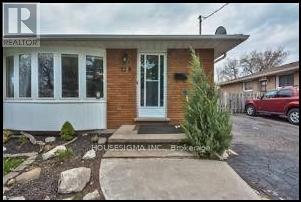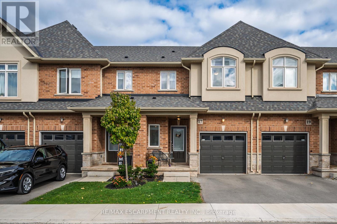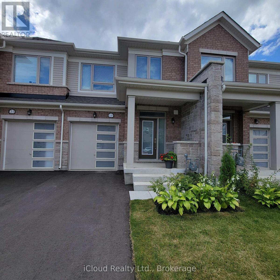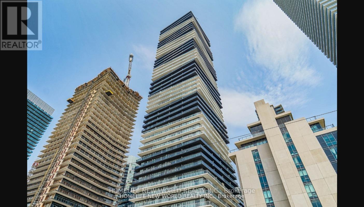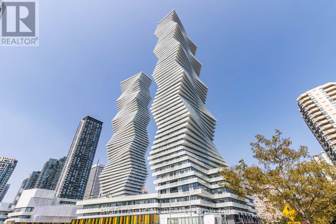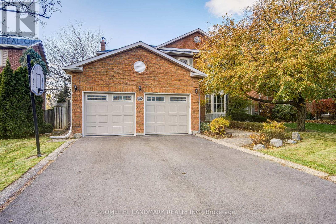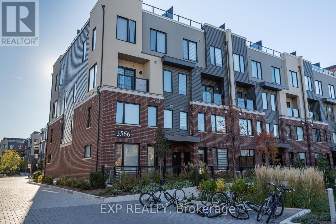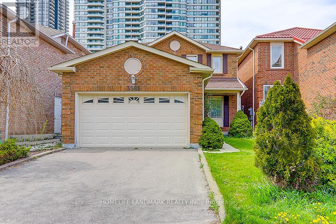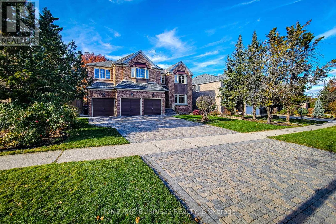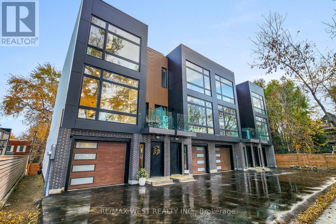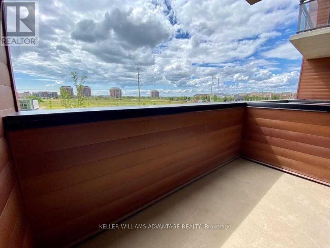34 - 2186 Fiddlers Way
Oakville, Ontario
Welcome to your next chapter in this thoughtfully designed 3-bedroom, 2.5-bathroom townhouse located in one of Oakville's most sought-after neighborhoods. This home features a recently renovated kitchen, complete with sleek stone countertops and an elegant backsplash-perfect for home-cooked dinners or the occasional midnight snack.The open-concept layout provides a seamless flow between the living, dining, and kitchen areas, making entertaining a breeze. Step out onto the walk-out basement level to find your private backyard escape, complete with handy gate access to visitor parking-hosting has never been this easy.Upstairs, the spacious primary bedroom offers a tranquil retreat, accompanied by two more bright and functional bedrooms ideal for family or guests. With two full bathrooms upstairs and a convenient powder room on the main level, there's room for everyone to get ready without stepping on any toes.What truly elevates this home is its unbeatable location. Families will love being just steps away from Emily Carr Public School, while weekly errands are simplified with FreshCo right down the road. Weekend plans practically make themselves with nearby Bloomfield Park and the Oakville Soccer Club. Need medical care or a quick commute? Oakville Trafalgar Memorial Hospital and a major bus terminal are both just a short walk away.This property offers comfort, convenience, and community-all under one roof. Whether you're upsizing, downsizing, or rightsizing, this home might just be your perfect fit. (id:61852)
RE/MAX Escarpment Realty Inc.
1603 - 135 Marlee Avenue
Toronto, Ontario
Beautifully renovated corner unit. This 2 bedrooms, 2 bathrooms model suite offers a bright and functional layout with updated laminate flooring, crown molding, pot lights, and floor-to-ceiling windows. The open concept kitchen boasts stainless steel appliances, quartz backsplash, and plenty of quartz counter space. Spacious living/dining area with walk-out to an oversized north-facing balcony. Two large bedrooms with big windows, including a primary with ensuite bath. Both bathrooms have been tastefully updated. Conveniently located close to public transit, groceries, and all amenities. Don't miss out book your private showing today! (id:61852)
Exp Realty
Unknown Address
,
Welcome to your brand-new detached corner home in the prestigious Keswick South community of Georgina! This 4-bedroom, 4-bathroom home features 9-foot ceilings on main and high-quality finishes throughout. The Family Room and Dining Room boast Heritage Bones patterned hardwood floors, adding warmth and elegance. 9Ft Ceiling On Main, Large Windows, Incredibly Bright & Sun-Filled. Open Concept Kitchen & Centre Island, The gourmet kitchen is a standout, with modern cabinetry, a large single undermount granite sink in champagne finish, and a big window overlooking the yard. Enjoy four parking spaces, including a garage and driveway. The owner has agreed to install a garage door opener, and central A/C will be installed six months later, following builder instructions. Located near Hwy 404, parks, and schools, this home is in a quiet, family-friendly neighborhood. Move-in ready. ** A Pot Filler Faucet (installed but currently not in use).** (id:61852)
Homelife New World Realty Inc.
3 Moses Crescent
Markham, Ontario
Welcome to this luxury 3-car garage detached home features 4000sqf above ground, perfectly set on a quiet and safe street in the prestigious Cachet community. With no sidewalk & clean curb presence, this residence exudes elegance, privacy, and sophistication from the moment you arrive. Step into a open and cozy interior where a newly added oversized skylight fills the swirling staircase & the whole living areas with radiant natural light all seasons. The home is adorned with refined touches, including a beautifully crafted decorative accent wall and pot lights T/O, creating a warm, contemporary ambiance. The impressive open-concept dual kitchen designed to fulfill the passion of cooking lovers families, it divided into two sections to accommodate different gourmet cooking at the same time! It features an XL marble countertop island, extensive custom cabinetry, premium finishes, and a thoughtfully designed resting corner-perfect for savoring a relaxing coffee moment while preparing the fantastic feast. A private, separated family room with its own full ensuite bath offers exceptional versatility, easily transforming into an elegant guest suite or comfortable living space for extended family members. Upstairs, the luxurious primary suite boasts a bright, spacious layout with a charming bay window that bathes the room in sunlight and offers peaceful views of the quiet street. All additional bedrooms are generously sized, ideal for families of any size, with several featuring ensuite access for added comfort and privacy. The guest-welcoming basement, complete with a separate entrance, stands as an impressive extension of the home. Featuring 3 large bedrooms, a full kitchen, and 2 modern bathrooms, it provides an exceptional venue for hosting large family gatherings or accommodating multi-generational living with ease. he extra-long driveway accommodates 7 vehicles in addition to the 3-car garage, offering a remarkable total of 10 parking. (id:61852)
RE/MAX Excel Realty Ltd.
452 Elizabeth Street
Oshawa, Ontario
This home just feels like a Sunday morning - calm, cozy, and exactly where you're meant to be. Tucked in the heart of central Oshawa, this solid 3-bedroom brick bungalow offers the best of both worlds: peaceful living on a quiet, mature street, yet just minutes to all Oshawa has to offer, schools, parks, and major highways for easy commutes. This home is a classic case of don't judge a book from its cover. Completely unassuming from the curb - but step inside and you'll find a bright, open-concept layout that instantly feels like home, with tree'd views that will have you feeling like you are far from the suburbs. The inviting eat-in kitchen, renovated bathrooms and a seamless walkout to a spacious deck make the main floor ideal for everyday living and effortless entertaining. Downstairs, the fully finished walkout basement is filled with natural light and endless opportunity. Complete with an oversized family room, full bathroom, bonus den, a spacious laundry room (that could easily convert to a kitchenette), and a workshop. It's perfectly capable of satisfying any hobbiest OR offers the opportunity for an in-law suite, or comfortable space for extended family or guests. Outside, the tree-lined lot is a rare find in the suburbs - private, peaceful, and featuring an Arctic Spa 7-seater hot tub.. where mornings can start with coffee and evenings end with a soak under the stars. With plenty of parking, a carport, and room for everyone, this property fits just about any story - Whether first-time buyers, newlyweds, young families, Downsizers, co-buyers, investors, or those planning for multi-generational living. It's not just a house - it's a feeling. Warm, versatile, and quietly impressive. Welcome home... (id:61852)
Sutton Group-Heritage Realty Inc.
50 Sunridge Street
Richmond Hill, Ontario
***Linked property*** at a townhouse price - unbeatable value! All-brick, ***linked only by the garage***-featuring a private, non-shared interlock stone driveway and walkway with no sidewalk. High-Demand Oak Ridges Freehold "Fieldgate" Home. This beautifully upgraded and renovated home offers: Bright and inviting ambiance with abundant pot lights throughout; Brand new kitchens with stainless steel appliances, quartz countertops, and matching backsplash; New hardwood flooring on both the main and second floors; Updated master ensuite and main floor bathroom; Professionally finished basement with brand new flooring and a 3-piece bath featuring a steam shower; Newly installed water tank; Upgraded backyard with new wooden fence, deck, and garden shed; Conveniently located near schools, parks, nature trails, shopping, highways, transit, and more! (id:61852)
Right At Home Realty
61 Douet Lane
Ajax, Ontario
Welcome to 61 Douet Lane, Ajax - a beautifully designed three-storey townhome offering 3 bedrooms, 3 baths, and nearly 2,000 sq. ft. of modern living space. This elegant home features 9' ceilings, hardwood flooring, and a bright open-concept layout ideal for modern family living. The contemporary kitchen highlights quality finishes and well-maintained appliances, perfect for daily use and entertaining. The primary suite includes a private ensuite bath and walk-in closet. Conveniently located near Ajax High School, Ajax GO Station, and a wide range of major retailers including Walmart, Costco, Iqbal Foods, and Home Depot. Close to parks, schools, shopping, and transit, this home offers the perfect balance of comfort, convenience, and style. (id:61852)
Right At Home Realty
4102 - 8 Cumberland Street
Toronto, Ontario
Experience refined city living at 8 Cumberland, nestled in Toronto's prestigious Yorkville community. This 2-bedroom, 2-bathroom corner residence offers 10-ft ceilings, bright northwest views, and a modern open-concep living & kitchen with premium finishes and stainless steel appliances.The primary suite features a built-in closet and a luxurious 4-piece ensuite, while the second bedroom offers ample sunlight and storage - perfect for families or professionals. The home also includes an in-suite washer and dryer for everyday ease.Enjoy exceptional amenities, including a 24-hour concierge, fitness centre, and elegant party lounge. With Bloor-Yonge Station, U of T, fine dining, and high-end shopping just steps away, 8 Cumberland brings Yorkville living to life. Monthly parking available at 2 Bloor Indigo for $220. (id:61852)
RE/MAX Excel Titan
1105 - 60 Berwick Avenue
Toronto, Ontario
Fabulous 2B2B suite at 60 Berwick Ave - one of the vibrant Midtown's most sophisticated mid-rise residences. This rarely offered West unit offers 919 SQFT of total living space, including a 140 SQFT balcony, soaring 9' ceilings, and floor-to-ceiling windows that flood the home with natural light. Enjoy unobstructed west-facing treetop views for breathtaking sunsets. The coveted split 2-bedroom layout ensures both privacy and functionality. The primary suite features a large closet, and a 4-piece ensuite. The second bedroom enjoys its own 3-piece bath for guests (currently used as an office). The kitchen is a true entertainers hub with stainless steel appliances, granite counters, and direct balcony access. Whether hosting friends or enjoying quiet evenings, this suite offers a perfect blend of energy and calm. Tons of upgrade recently! Located away from the hustle and bustle of Yonge and Eglinton, The Berwick delivers the best of both worlds - a peaceful setting steps from Farm Boy, Cineplex, Indigo, Sephora, top restaurants, shops, fitness studios, Steps to the subway (Line 1) and soon to be completed Eglinton crosstown LRT!Stellar amenities include : library, party and media rooms, community BBQ and patio, pilates/yoga studio, fully equipped gym, sauna, guest suite, and 24-hour concierge services. Includes owned 1 parking & 2 lockers. Must See! (id:61852)
Royal LePage Peaceland Realty
3 Old English Lane
Markham, Ontario
Welcome to Refined Living in Prestigious Bayview GlenSurrounded by multi-million-dollar estates, this home enjoys one of the most prestigious settings in Bayview Glen. This distinguished executive residence offers an exceptional blend of luxury, comfort, and timeless elegance. Situated on an impressive 120' X 160' lot, the property boasts over 4,500 sq. ft. of total living space and exudes sophistication from the moment you arrive. A wide driveway accommodating up to eight vehicles is framed by beautifully manicured landscaping. The private backyard is a true sanctuary, featuring an inground pool and lush gardens that create a tranquil, resort-like setting-perfect for entertaining or quiet relaxation. Inside, the chef-inspired kitchen is thoughtfully designed with a large eat-in island, ideal for both culinary preparation and social gatherings, and equipped with top-of-the-line appliances and a walk-out to the gardens. The spacious primary suite offers a serene retreat, complete with a boudoir, a spa-inspired five-piece ensuite, and a generous walk-in closet. Abundant storage, and a fully finished lower level with a recreation/Gym room and workshop add to the home's functionality and warmth. Ideally located within the highly regarded Bayview Glen School District and just moments from Bayview Golf & Country Club, fine dining, upscale shopping, and major commuter routes, this exceptional property offers the perfect balance of luxury, lifestyle, and location. (id:61852)
Homelife Landmark Realty Inc.
1101 - 220 Victoria Street
Toronto, Ontario
**Spectacular corner suite!! 2 baths! Plus parking!**VTB MORTGAGE AVAILABLE!! Embrace downtown energy in this **seldom-available gem**at Opus at Pantages, **prime locale** delivers instant access to Eaton Centre, transit, St. Mike's/area medical centers, academic institutions, the business hub, and cultural attractions. The residence itself provides **clear, expansive urban outlooks** and is **overflowing with natural illumination* (id:61852)
Weiss Realty Ltd.
1408 - 101 Peter Street W
Toronto, Ontario
***FULLY FURNISHED UNIT WITH PARKING!***MUST BE SEEN!! VTB MORTGAGE AVAILABLE!! Easy to show! Priced to sell! In great condition!! Discover this south-exposure residence in the Entertainment District's core. Enjoy contemporary designer touches, generous living areas, and a gourmet kitchen featuring integrated appliances, a central island, and quartz surfaces. Soaring 9-foot ceilings frame panoramic windows. Sleek engineered wood flows throughout. Step onto an expansive 125 sq ft terrace with multiple entries. Immerse yourself in urban energy: premier dining, nightlife, and seamless transit access and much much more!!!Extras; Enjoy premier services like 24/7 concierge, plus exceptional shared spaces: a celebration suite, comprehensive fitness center, dedicated yoga studio, recreation lounges, private cinema, social hub, and visitor accommodations. The property is meticulously maintained throughout. (id:61852)
Weiss Realty Ltd.
107 Campbell Crescent
Blue Mountains, Ontario
This Brand New - Gorgeous 5 Bedroom Chalet is Re-Done with all the Required City Permits. Offering this beautifully upgraded (5+1 Bedroom) Spacious Chalet exclusively for the winter season (Jan 01 - April 30) - Asking $8500/Month. Ideally located within walking distance to the Blue Mountain Ski Hills/Village, just a 5-minutes drive to the beach, and 8 minutes to all the Shopping, Restaurants & other Conveniences in Collingwood. This Winter Retreat is Tastefully Designed with Modern Finishes and Comes Fully Furnished to Accommodate 12-14 people across 5 +1 bedrooms and comes fully equipped with all the comforts of a home. This Exceptional Chalet is the Ultimate Getaway, offers the perfect blend of Comfort, Convenience and Entertainment for your Seasonal Stay. The Second Floor Living Area Exudes Warmth and Style with Cathedral Ceilings, Hardwood Floors, Bar with Wine Cooler and a Fireplace that anchors the Open Living, Dining and Sitting Rooms. The Gourmet Kitchen is a Chef's Dream, featuring elegant Modern Cabinetry, Beautiful Quartz Countertops & Backsplash and a Spacious Dining Area with Breathtaking Mountain Views - Ideal for cozy meals with your loved ones. Multiple Walkouts to expensive wrap-around deck make it easy to embrace the beautiful surroundings. Spacious Master Bedroom and a Beautiful 4-piece bathroom on the second floor adds convenience to your all day living on the second floor. Welcoming Foyer at the Entrance features Gorgeous Wooden Stairs with modern Glass Railings and beautifully designed double height ceiling. The Main floor offers 4 well-appointed bedrooms and 2 Stylish 4-piece bathrooms. Lower Level has an additional recreation area with a sofa-bed to accommodate extra guests. Tenants can use the private backyard, backing on green/woods to enjoy cozy winter evenings. Home is next to a walking path that leads directly to the Blue Mountain Ski Hills and the Village. Enjoy a Luxurious winter escape in this remarkable Chalet. Not to be Missed!! (id:61852)
Century 21 Smartway Realty Inc.
54 - 2435 Greenwich Drive
Oakville, Ontario
Stunningly upgraded and in Absolute Mint, Move-In Condition=> This Freehold Townhome Offers Exceptional Quality and style throughout With A Gorgeous Curb Appeal => Located In Sought after & Desirable West Oak Trails Community => This Professionally Painted Home offers an Open Concept Floor Plan => An Intimate Gourmet Kitchen Featuring Stainless Steel Appliances, Quartz Countertops, an Oversized Single-bowl sink, an upgraded faucet, and a matching quartz backsplash => The Combined Living and Dining Rooms Provide an Inviting Open-Concept Space, Complete with a Double Door a Walkout to an Open B A L C O N Y => Two Upgraded Bathrooms => Hardwood Floors and Oak Staircase => Single Car G A R A G E with garage Entrance From Home => This unit is conveniently situated just steps from visitor parking => Close proximity to To Parks, Oakville Hospital, Schools, Shopping & Easy Access To Hwy 407 & QEW => Truly a 10+ Unit, Complete with all the Bells and Whistles (id:61852)
Right At Home Realty
2207 - 215 Queen Street
Brampton, Ontario
Beautiful and well-kept 2-bedroom condo with a bright, spacious layout on a higher corner floor featuring floor-to-ceiling windows, two large balconies, and full-day natural light with stunning city views. Conveniently located across from GO Transit, VIA Rail, and Brampton Transit, and close to parks, shops, schools, and Peel Memorial Hospital, with easy access to Hwy 410. The building offers excellent amenities including a yoga room, gym, party hall, guest suite, and 24-hour security/concierge. A guest room can be booked with a refundable deposit. All utilities are included except hydro and internet. Parking included; no locker. Wheelchair accessible.*The photos depict an earlier time, and the furniture and decorations may have changed since then* (id:61852)
Circle Real Estate
36 - 1020 Central Park Drive
Brampton, Ontario
A true steal of a deal! Don't miss this rare opportunity to own a fully upgraded property at afantastic price.This home is truly turn-key, boasting modern finishes and maticulous attention to detailthroughout.Step inaide to discover a bright, fresh space featuring freshly painted walls, contemporarypotlights, and upgraded hardwood flooring. The fully modernized kitchen and designer bathroomswill impress even the pickiest buyer. Energy-efficient modern windows and window coveringscomplete the sleek aesthetic.The lower level offers amazing versatility with a spacious area perfect for a home office,recreation room, or guest suite, complete with a convenient 3-piece bath.Enjoy the outdoors in your large, private backyard-a perfect oasis for entertaining, summerBBQs, or gardening.12000 characterslUnbeatable Value & Maintenance-Free Living:Maintenance fee provides incredible value, covering the high-cost items you won't have toworry about! roof shingles, exterior maintenance, doors, windows, snow removal, grass cutting,waste disposal, internet, water, AND cable TV!Located for maximum convenience near schools, shopping, transit, and major highways for aneasy commute.This is a must-see property that won't last long!Book your showing today. (id:61852)
Century 21 Property Zone Realty Inc.
24 Appledale Road
Toronto, Ontario
Absolutely Stunning Home in Prime Princess Rosethorn! Step into your dream home, completely renovated with premium materials, quality craftsmanship and modern design throughout. This property was gutted wall-to-wall in 2025 and has been meticulously upgraded for comfort, efficiency, and style. Truly move-in ready with every detail thoughtfully finished. Key Features & Upgrades :Entire electrical system replaced with a 200 Amp service + EV charging outlet in garage New HVAC system, including all ductwork, high-efficiency furnace & central A/C Fully updated plumbing system throughout Basement exterior walls spray-foam insulated for superior comfort and energy efficiency Basement ceiling finished with two layers of fire-rated drywall + sound insulation for added safety and quiet New backflow valve installed on main drain All new exterior windows & doors for enhanced insulation and modern appeal New interior doors, trims & baseboards create a clean, contemporary look Two designer kitchens with brand-new appliances Two beautifully renovated bathrooms with modern finishes Two laundry areas-one on each level-for convenience and flexibility New flooring throughout New soffits, gutters, downspouts & siding for a fresh, maintenance-free exterior New front porch & stairs adding charm and curb presence New concrete walkway wrapping the home + newly paved driveway Garage door converted to a motorized system for easy access Every corner of this home reflects thoughtful planning and premium upgrades-simply move in and enjoy years of low-maintenance, stylish living in one of Etobicoke's most sought-after neighbourhoods. (id:61852)
RE/MAX West Realty Inc.
13250 Tenth Side Road
Halton Hills, Ontario
Exceptionally Valued Home with a Picture-Perfect Show-Stopping Curb Appeal => Stunningly Upgraded and in Mint Move-in Condition => Home Sits on a Private .41 Acre Lot offering a Perfect Blend of Space & Seclusion => Family Size Kitchen with Granite Counters, Stainless Steel Appliances & Tumbled Marble Backsplash => Walkout from Breakfast Area to an Oversized Deck with a Hot Tub (in an "As is" Condition) => Formal Dining with Cathedral Ceiling => Hardwood Floors, Upgraded Baseboards & Crown Moulding => Interior & Exterior Pot Lights => Main Floor Office with French Doors => Professionally Fully Finished Basement with a Rec Room, Custom Built Wet Bar/Kit, 5th bedroom & 3 Piece Bathroom Perfect as an IN - LAW SUITE or for a growing Family => A Serene Private Backyard featuring an Oversized Deck that Flows into an Elegant Interlock Seating Area, Complete with an Inviting Firepit and a Tranquil Pond => Extended Double Driveway with Ample Space for Ten Cars - Designed for Multi-Vehicle Family & Guest Parking => Perfectly situated Just Minutes Away from the Premium Outlet Mall Offering Convenient Access to a Wide Array of Retail Shops => Exceptionally Valued Home => Showcasing True pride of Ownership ! (id:61852)
Right At Home Realty
3905 - 4065 Confederation Parkway
Mississauga, Ontario
Enjoy urban living at its best in this East-facing 1+1 bedroom condo, featuring 9-foot ceilings and floor-to-ceiling windows that offer stunning skyline and lake views. The open- concept layout leads to a serene balcony, perfect for relaxing. The modern kitchen features a spacious center island, quartz countertops, subway tile backsplash, under-mount lighting, and stainless steel GE appliances. The bright primary bedroom includes pot lights, large windows, and a mirrored double closet, while the versatile den is ideal for a home office. A stylish 4-piece bathroom, a convenient parking spot near the elevator, and a locker complete this homesteps from Square One, restaurants, transit, and with easy highway access. Building amenities include a concierge, gym, yoga studio, kids area, rooftop deck, party room, and more. (id:61852)
Century 21 Innovative Realty Inc.
Upper - 106 Aspen Hills Road
Brampton, Ontario
Stunning 1,906 Sq. Ft. Townhouse on the Brampton/Mississauga BorderThis spacious home offers 3 well-appointed bedrooms and a functional layout designed for comfortable living. Features include hardwood flooring, a generous family room, and exceptional privacy with no neighbours behind. The property boasts 3 balconies, a bright open-concept kitchen with a centre island, stainless steel appliances, and abundant natural light throughout. Upper three floors available only. (id:61852)
RE/MAX Realty Services Inc.
B - 36 Porritt Street
Barrie, Ontario
Bright, clean, 1 bedroom apartment inclusive of heat, hydro, air conditioning. New flooring and paint throughout, large kitchen, updated bath with new vanity, toilet, and walk in shower. Shared laundry on same level. Extra storage under stairs. 1 Parking space. Looking for AAA tenant with good income and credit history. Paystubs, application, ID, full credit report, references required. Non smoking. (id:61852)
RE/MAX Hallmark Chay Realty
12 Paramount Road
Markham, Ontario
Charming detached bungalow in the heart of Old Markham Village! This open-concept home features a chef's kitchen of over 500 sq. ft., complete with stainless steel appliances, induction stove, and a smart see-through door fridge. The expansive island is ideal for entertaining. The main floor offers 4 bedrooms with an 8-ft picture window overlooking the park, filling the home with natural light. A cozy wood-burning fireplace in the living room adds warmth and character. The finished basement provides a spacious TV/recreation room with a built-in 36" electric fireplace, a fitness area, a library/board game room, a 4-piece bath with Jacuzzi, and 2 additional bedrooms (one currently used as an office).Step outside to nearly 1,000 sq. ft. of composite decking perfect for family and friends to enjoy peaceful outdoor moments. Additional upgrades include a whole-home water softening system, an under-sink purified drinking water system and a central air purifying system. Conveniently located just an 8-minute walk to the GO Train station and YRT transit. Nearby grocery stores, and restaurants. A rare find blending modern comfort with village charm! (id:61852)
Homelife Landmark Realty Inc.
Basement - 203 Milliken Meadows Drive
Markham, Ontario
Cozy 2 bedroom Apartment in desirable Milliken Mills West. New Renovation. ONE Kitchen and 2 Bathrooms. Separate Entrance. Driveway Can Park 1 Cars, Backs Onto Milliken Mills Park. Less than 5 minutes walk to Milliken Mills HS ( with IB program ) through Park Lane short walk. Minutes to Milliken GO station. Walking distance to the community centre/swimming pool, supermarket and all kinds of amenities. Minutes drive to Pacific Mall, Hwy 407/404/401. Ready to move in, Must see! (id:61852)
Homelife Landmark Realty Inc.
15 Rail Trail Court
Georgina, Ontario
Welcome To 15 Rail Trail Court--A Spacious Sandpiper Model--Elevation B By Briarwood Homes, Located In The Prestigious Trilogy Community In Sutton. This Spacious And Airy Home Boasts Over 4,000 Sq. Ft. Of Living Space On A Premium 60 Ft. Lot, Situated On A Quiet Cul-De-Sac And Backing Onto Serene Green Space--Offering Privacy And A Peaceful Setting For Your Family. With 5 Generously Sized Bedrooms, 4 Bathrooms, And A Walkout Basement, This Home Is Perfect For Large Or Growing Families. A Rare Feature Includes Double Staircases Leading To The Basement, Enhancing Flow And Functionality Throughout The Home And The Best Part Is That There's Incredible Potential To Add Your Personal Touch--Whether It's Redesigning The Kitchen, Updating The Hardwood Flooring, Or Removing The Upstairs Carpet, The Possibilities Are Endless. Enjoy The Convenience Of Being Steps To Schools, Parks, And Trails, And Just Minutes From The Lake, Beaches, Shopping, And All Local Amenities. Excellent Commuter Access With Hwy 48 Nearby And Just 10 Minutes To Keswick And Hwy 404. This Is Your Chance To Own In One Of Sutton's Most Desirable Neighbourhoods--Don't Miss It! (id:61852)
Royal LePage Your Community Realty
6 Mcdougall Court
Vaughan, Ontario
Rarely Offered! Welcome to this spacious and beautifully upgraded 4+1 bedroom, 4-bathroom detached home tucked away on a quiet, private, and child-friendly court in the highly coveted Flamingo neighbourhood. This exceptional property offers a perfect blend of comfort, functionality, and modern upgrades ideal for growing or multi-generational families. Step inside to a bright and inviting main floor featuring a large combined living and dining area, perfect for entertaining or family gatherings. The renovated eat-in kitchen is complete with granite countertops, custom cabinetry, stainless steel appliances, and a convenient walk-out to a two-tiered deck great for summer BBQs and outdoor dining. The sun-filled family room on the main level adds even more living space and is ideal for relaxing evenings or children's play. Upstairs, you'll find four generously sized bedrooms, all with large windows that allow for an abundance of natural light (ie. all facing over the frontlawn or backyard of the house). The primary suite boasts a renovated 5-piece ensuite, walk-in closet, and an additional double closet for plenty of storage. The professionally finished basement offers incredible versatility with a large open-concept recreation room, an additional bedroom, office space, and a full 3-piece bathroom making it perfect for an in-law suite, home office, or extended family living. Extensively upgraded throughout, this home features wide plank oak hardwood floors, crown moldings, high baseboards, wainscoting, marble and ceramic tile finishes, renovated bathrooms, updated windows and doors, and a high-efficiency furnace. Freshly painted in neutral tones, this home is completely move-in ready. Prime location just steps from top-rated public and private schools, Promenade Mall, community centre, shops, parks, and a major transit hub. Enjoy quick access to Hwy 7 and 407/ETR.A rare opportunity to own a turn-key home in one of Thornhills most desirable neighbourhoods. Don't miss out! (id:61852)
Sutton Group-Admiral Realty Inc.
102 - 1200 Bridletowne Circle
Toronto, Ontario
A beautifully upgraded and rarely offered unit in one of the most sought after low-rise condominiums in the area. This spacious unit features two bedrooms plus den, which can be used as a bedroom, offering flexibility for families or professionals seeking additional space. The open-concept living, kitchen, and dining areas have been fully renovated with approximately $50,000 in upgrades, including premium finishes and modern design touches throughout. Additionally, over $10,000 was spent on high-end appliances. Kitchen features upgraded cabinetry, and stylish countertops, creating a perfect blend of form and function. This well-managed building offers one of the lowest maintenance fees in the area, providing excellent value for the space and quality offered. Conveniently located close to major highways, reputable schools, parks, and shopping centres, including Bridletowne Mall and CF Fairview, this property offers an exceptional combination of comfort, accessibility and value. (id:61852)
Real Broker Ontario Ltd.
1541 Bentley Lane
Pickering, Ontario
Welcome to this beautifully maintained and tastefully updated home nestled in the highly desirable Brock Ridges neighbourhood. From the moment you arrive, the pride of ownership is undeniable - from the manicured gardens and freshly painted exterior doors to the charming front porch, perfect for morning coffee or evening relaxation. Step inside and feel instantly at ease. A calming neutral palette, abundant natural light, and thoughtful finishes create a warm and inviting atmosphere. The main floor features a slate-tiled front entryway, elegant formal living and dining rooms, a cozy family room with a gas fireplace, and an eat-in kitchen with stainless steel appliances overlooking a spacious deck and fully fenced backyard - ideal for entertaining or family time. Smart home features include Blink security cameras, a Nest thermostat, and WiFi-enabled light switches, offering added peace of mind and convenience. Upstairs, the custom vaulted ceiling (2015) with skylight (2022) and solar-powered blind (2022) enhances the sense of space and light. Three generously sized bedrooms include a serene primary retreat with a walk-in closet and a luxurious four-piece ensuite featuring a soaker tub and glass shower. The finished basement adds valuable flexible space for a rec room, home office, gym, or guest suite, and includes a spacious, well-equipped laundry room. Practicality meets comfort with no sidewalk to shovel, parking for up to six vehicles, and a heated, insulated double garage with hot/cold water plumbing and a high-security lock- perfect for a workshop or dream man cave. Additional highlights include: roof (2020), eaves (2023), furnace (2015), central vac, new garage heater (2025). All of this in a family-friendly location close to top-rated schools, restaurants, shopping, places of worship, public transit, and quick access to Highways 401 & 407. This is the one you've been waiting for - a true turnkey home that checks all the boxes. (id:61852)
The Agency
1505 - 88 Blue Jays Way
Toronto, Ontario
Bisha Hotel & Residences- Stunning Se Corner Unit- Two Bed Two Bath W/ Views Of Downtown Toronto. Enjoy Chef's Kitchen. Floor To Ceiling Windows- 9' Tall. Best View & Layout For 2 Bedrooms With 2 Full Bathrooms In The Building Close To Shopping Center, Restaurants And Everything Downtown Toronto Has To Offer. (id:61852)
Master's Trust Realty Inc.
3 Garvin Mews
Toronto, Ontario
Large unit 2,008 sqft. 3+1 bedroom, 3 bathroom freehold townhome in Super Quiet, Not Back Or Facing Finch. Prime Location, South Facing, The Best Back Yard You Can Find In Town Home. The entertainer's kitchen offers an abundance of storage, high-end appliances, a breakfast area, and walkout to yard-perfect for summer barbecues. Upstairs you will find three spacious bedrooms with exceptional storage. Imagine an entire third floor devoted to your primary suite. Featuring a generous bedroom with spa-like ensuite with tub. The versatile office/den makes a perfect work from home setting or potential fourth bedroom. Generous two-car parking, garage with direct access to the house. And Workshop In Garage. Private garbage collection, snow removal and grass cutting included in monthly fees. Don't miss your opportunity own this amazing home. (id:61852)
Jdl Realty Inc.
1002 - 228 Queens Quay W
Toronto, Ontario
Stunning Luxury Corner Unit With Approx 905 Sq' + Balcony. Lake Views Of Toronto's Waterfront, Cn Tower, Rogers Centre. Renovated Unit Has Plenty Of Natural Light Streaming In From Large Windows. Layout Includes 2 Bdrms W/ 2 Full Baths, Hardwood Floors, Beautiful Kitchen With Granite Counters. Easy Access To Transit, Billy Bishop Airport, Sugar Beach, Dvp & Gardiner. The Building Has 24 Hr Concierge, Indoor Swimming Pool, Fully Equipped Gym. Electricity, Water, Heat, A/C and 1 underground parking space included with rental!!! (id:61852)
Right At Home Realty
2207 - 2 St Thomas Street
Toronto, Ontario
Welcome To Two St. Thomas, Where Luxury Living Meets Exceptional Service With Yorkville At Your Doorsteps. This stunning 3-bedroom corner suite spans over 1,400 sq. ft. and offers a spacious split-bedroom layout flooded with natural light. The modern kitchen includes a large island and a custom pantry with ample storage, seamlessly flowing into the open-concept living and dining areas. Enjoy gorgeous west-facing views from the main living space and a large private balcony perfect for outdoor relaxation. The primary bedroom includes a luxurious ensuite and a walk-in closet, while the second and third bedrooms share a well-appointed bathroom with dual access, providing both convenience and privacy. Residents Of Two St. Thomas Enjoy World-Class Amenities, Including a Concierge, State-Of-The-Art Fitness Centre, Rooftop Terrace With BBQs And Lounge Areas, Party Room, And An In-House Pet Spa. Experience elevated luxury living surrounded by the very best Yorkville has to offer! (id:61852)
Psr
3508 - 89 Church Street
Toronto, Ontario
Brand New, Bright & Beautiful And Spacious 2 Brs 2 Baths Corner Unit At The Saint Condos In The Heart Of Downtown Toronto! One Of A Kind** Practical Floor Plan Has No Wasted Space.This High Floor Unit Features 9' Smooth Ceilings,107 sq.ft Balcony, Floor-To-Ceiling Window With South West Stunning City Views, Laminate Flooring, A Modern Kitchen With Built-In Appliances, And A Spacious Pantry Closet. Enjoy A Thoughtfully Designed Open-Concept Layout Filled With Natural Light. Located At Church & Richmond, Just Steps From The Ttc, Subway, Tmu, U of T, George Brown,Financial District, St-Lawrence Market, Parks, Shops, And Top Restaurants. The Saint Offers Luxurious Amenities Including A Grand Two-Story Lobby, 24-Hr Concierge, State-Of-The-Rt Gym, Yoga & Spin Studio, Media And Games Room, A Resident's Lounge, Library, Kids' Playroom, Zen Garden, Rooftop Terrace With Bbqs, And A Dedicated Wellness Centre With A Mediation Room. A True Walker' Paradise With A Walk Sore Of 100 - Here Modern Elegance Meets Unbeatable Downtown Convenience! (id:61852)
RE/MAX Excel Realty Ltd.
7502 - 3 Concord Cityplace Way
Toronto, Ontario
Welcome To Concord Canada House - The Landmark Buildings In Waterfront Communities. Brand New Urban Luxury Living Located In The Heart Of Toronto Downtown. Open Concept Layout, Den Can Be Used As 2nd Bedroom, Built-In Miele Appliances, Finished Open Balcony With Heater & Ceiling Light. Great Residential Amenities With Keyless Building Entry, Workspace, Parcel Storage For Online Home Delivery. Minutes Walk To CN Tower, Rogers Centre, Scotiabank Arena, Union Station...etc. Dining, Entertaining & Shopping Right At The Door Steps. (id:61852)
Prompton Real Estate Services Corp.
1206 - 2 St Thomas Street
Toronto, Ontario
Welcome To Two St. Thomas, Where Luxury Living Meets Exceptional Service With Yorkville At Your Doorsteps. This Stunning 3-Bedroom Corner Suite Spans 1,225 Sq. Ft. And Offers A Spacious Split-Bedroom Layout Flooded With Natural Light. Enjoy Gorgeous Southwest Views From The Open-Concept Living Space, With A Walk-Out To A Private Balcony For Outdoor Relaxation. The Primary Bedroom Features A Luxurious Ensuite, Walk-In Closet, And Its Own Private South-Facing Balcony. The Second Bedroom Also Enjoys An Ensuite Bath And Bright West-Facing Views. A Versatile Third Bedroom Can Easily Serve As A Home Office, Ideal For Those Working Remotely. Residents Of Two St. Thomas Enjoy World-Class Amenities, Including a Concierge, State-Of-The-Art Fitness Centre, Rooftop Terrace With BBQs And Lounge Areas, Party Room, And An In-House Pet Spa. Experience elevated luxury living surrounded by the very best Yorkville has to offer. (id:61852)
Psr
139 Freure Drive
Cambridge, Ontario
MOTIVATED SELLER Welcome to this stunning 6-bedroom, 5.5-bath detached home located in one of Cambridges most desirable and family-friendly neighbourhoods. Built in 2020, this spacious and modern property offers a perfect blend of comfort, functionality, and style. The main level features 4 generously sized bedrooms and 4 bathrooms, including 2 with attached ensuites, one common full bath, and a powder room for guests. The open-concept living and dining area flows seamlessly into a modern kitchen, creating an inviting space for family gatherings and entertaining. The fully finished basement includes 2 additional bedrooms, each with its own attached washroom, along with a living area and a full kitchen perfect for extended family or as an in-law suite. The home comes with two full sets of appliances, offering added convenience. Enjoy a beautiful park with a kids play area right behind the house, providing a lovely view and no backyard neighbours ideal for privacy and relaxation. The property also includes an in-built single-car garage and a private driveway (id:61852)
Right At Home Realty
124 Dorchester Boulevard
St. Catharines, Ontario
A rare freehold income property in St. Catharines where you can live in one unit and let the second unit pay your mortgage. This home offers two separate self contained units , each with its own entrance, kitchen and laundry. The main level has three bedrooms, and the lower level has two rooms with a full washroom. With a newer roof, new flooring, and strong rental demand in this area, it's built for low-cost ownership. 5 mins to groceries, gyms, schools, and transit. Similar homes in St. Catharines earn $3,500-$3,900/month, giving investors solid cash flow and offering owner-occupiers the chance to reduce monthly living costs dramatically. A clean, profitable freehold with no extra fees! (id:61852)
Housesigma Inc.
24 Oak Forest Common Crescent
Cambridge, Ontario
Welcome to this stunning, brand new never-lived-in townhome located in the highly sought-after community of Westwood Village. Almost 1700 sq ft. Filled with natural light throughout. This open-concept main floor features a updated kitchen with a central island perfect for entertaining or family meals. Upstairs, you'll find a generously sized primary bedroom with big windows a full en-suite bathroom and a walk-in closet. Three additional well-sized bedrooms and a convenient second-floor laundry complete the upper level. Ideally situated close to Highway 401, top-rated schools, shopping malls, and other major amenities... GPS Directions: put Queensbrook Cres, Cambridge, ON - Keep going on same st, Oak Forest Common Crescent will be there on right.. (id:61852)
RE/MAX Gold Realty Inc.
17 Arietta Lane
Hamilton, Ontario
Tucked along the base of the Escarpment, this 3-bedroom, 3-bath townhouse in Winona offers modern living surrounded by nature. Only three years new with low condo fees, this home stands out with smart, stylish upgrades and a functional layout designed for everyday comfort.The main floor features hardwood flooring throughout and an open-concept kitchen, dining, and living area that flows seamlessly to the backyard (fencing can be extended to fully enclose yard). A convenient powder room and interior entry to the attached garage add to the practicality of the space.Upstairs, you'll find three generous bedrooms, two full bathrooms, and the convenience of second-floor laundry. The bright primary suite offers escarpment views through a large window, a walk-in closet, and a spacious ensuite bathroom with a spa-inspired shower upgraded with glass walls, a ceiling-mounted rainfall shower head, and modern fixtures.The full basement has been framed in and is ready for your customization.Located in a quiet, family-friendly community, this home is surrounded by the best of Winona: Winona Park and the Peach Festival just across the street, easy access to the Bruce Trail, Fifty Point Beach and Conservation Area, and nearby wine country. You'll love the balance of nature and convenience - with great schools, local shops, HSR transit steps away, quick QEW access, and a major shopping centre with every amenity you need.Stylish, functional, and ideally located - this Winona gem truly offers the best of all worlds. (id:61852)
RE/MAX Escarpment Realty Inc.
19 Edminston Drive
Centre Wellington, Ontario
Looking for Triple AAA tenants. Require pay stubs or job letter, good credit report, rental application, supporting documents and tenant insurance. None smokers, no pets. Tenant pays utilities and water tank rental. Lovely bright, Modern Brick and Stone townhouse in Fergus's new Storybrook subdivision. Located on a quiet, low-traffic street. Step inside and discover an inviting open concept layout, where the seamless flow between the dining area and living room creates the perfect atmosphere for relaxation and entertaining. The kitchen features stainless steel appliances, beautiful white cabinetry, a centre island and walk out to backyard deck perfect for summer BBQs and morning coffee. The 2nd floor has a great primary bedroom with a 3 piece en-suite, a glass shower, double sink vanity and an ample sized closet. A convenient 2nd floor laundry room, 2 additional bedrooms with large closet space and a 2nd guest bathroom rounds out the 2nd floor. The basement is unfinished and provides a large space with extra storage. Walk directly into the garage from at the front door foyer. A short drive to downtown Fergus, and Elora shopping centres. Easy access to Guelph, Waterloo, Kitchener and Cambridge. Walk to the new elementary school on Farley and many neighbourhood parks. A beautiful newer community to live in wonderful Fergus Ontario (id:61852)
Ipro Realty Ltd.
758 Grand Banks Drive
Waterloo, Ontario
Welcome to your new home in the highly sought-after Eastbridge community of Waterloo!This beautifully maintained 4-bedroom, 4-bathroom home offers about 2,500 sq. ft. of finished living space, perfect for families looking for comfort and convenience. Freshly painted, The bright, open-concept main floor features a spacious kitchen with stainless steel appliances, quartz countertops, and a breakfast bar, overlooking a warm and inviting living room. Walk out to a large deck and fully fenced backyard an ideal space for entertaining or relaxing with family and friends.Upstairs, youll find a large primary bedroom with vaulted ceilings, a walk-in closet, and a modern ensuite with a glass shower. Two additional generous bedrooms and a full bath complete the upper level.The finished basement provides extra living space perfect for a family room, play area, or home office.Located close to top-rated schools, RIM Park, Grey Silo Golf Course, scenic trails, shopping, Conestoga Mall, public transit, and the expressway, this home has everything your family needs within minutes.A wonderful place to call home in one of Waterloos most desirable neighborhoods... (id:61852)
RE/MAX Gold Realty Inc.
Lph01 - 56 Annie Craig Drive
Toronto, Ontario
Rare found unit on the water! Unbelievable Unobstructed City And Lake Views Of Toronto Skyline. Over 3250 Sqft. Spread Over Half An Entire Floor On The Humber Bay Shores, Spectacular View Of The Cn Tower, 10' Ceilings, Light Filled Interior. All Bedrooms With Walk Out To The Wrapped Around Balcony. Heated Floor In All Bathrooms. Indoor Pool, Hot Tub, Saunas, Gym, Fitness Center, Guest Suites, Party Room, Theater, 24 Hour Concierge, Minutes To Hwy And Steps To Ttc. Close To Parks, Lake, Restaurants. (id:61852)
Homelife New World Realty Inc.
#5109 - 3883 Quartz Road
Mississauga, Ontario
Experience elevated living in this impressive 2-bed, 2-bath corner unit on the 51st floor, showcasing breathtaking east, south, and west views of the city skyline and Lake Ontario. Flooded with natural light through expansive floor-to-ceiling windows, this suite offers a bright, modern, and luxurious lifestyle in the heart of Mississauga. The open-concept layout features a stylish kitchen with premium finishes, a spacious living/dining area perfect for entertaining, and two well-sized bedrooms including a primary with a private ensuite. Enjoy stunning vistas from every room. Located steps from Square One Mall, GO Transit, restaurants, Sheridan College, parks, and everyday amenities, this unit delivers unmatched convenience and connectivity. Added bonuses include 1 parking spot, 1 locker, and free high-speed internet, making this home both practical and premium. Residents also enjoy top-tier building amenities including 24/7 concierge, fitness center, pool, and more. A perfect choice for professionals, couples seeking luxury living with unbeatable views and location. (id:61852)
Right At Home Realty
1124 Creekside Drive
Oakville, Ontario
Stunning 4+2 Bdrm Home Backing Onto Park and Tennis Court In Desirable Wedgewood Creek ! Quiet family street.Move-in ready with hardwood floor thru-out, custom millwork & built-in speakers(As is). Gourmet eat-inkitchen w/ granite counters, island, S/S appliances & ample storage. Bright main floor w/large windows overlooking private SW-facing yard.2nd flr offers 4 spacious bdrms & upgraded baths. Primary features sitting area w/ panoramic windows, W/I closet & luxury 5-pc ensuite w/ heated marble flrs, Jacuzzi tub & steam shower.Prof finished basement w/ large rec room, gas FP, wet bar & 2 extra bdrms-ideal for guests/homeoffice. Backyard oasis w/ in-ground pool (brand new liner), stone pavers & low-maintenance landscaping. Double garage, landscaped grounds & paver walkway. Close to top schools, parks,trails & shopping. (id:61852)
Homelife Landmark Realty Inc.
19 - 3566 Colonial Drive
Mississauga, Ontario
Welcome to 3566 Colonial Drive #19 - a bright, upgraded 2-bed, 3-bath townhouse-style condo in one of Mississauga's most convenient and family-friendly neighbourhoods.This second-floor unit includes approximately $15,000 in upgrades, refreshed finishes throughout, and a brand-new fridge (2025). A standout feature is the private rooftop balcony, offering an open, elevated view - perfect for morning coffee, outdoor dining, or unwinding in a quiet outdoor space.The main level features a spacious open-concept living/dining area with a 2-piece powder room. Upstairs, both generously sized bedrooms come with their own full ensuite bathrooms, providing a comfortable and practical layout.Situated steps from Ridgeway Plaza, and minutes from Costco, grocery stores, BestBuy Plaza, restaurants, parks, and quick highway access (401/403/407). A bus stop directly in front of the complex makes commuting simple. Within the community, residents enjoy visitor parking and a picnic area perfect for casual outdoor gatherings.Families will appreciate being within walking distance of all levels of public and Catholic schools, adding to the home's everyday convenience.Tenant pays all utilities (gas, hydro, water) + hot water tank rental.Parking available for $150/month. (id:61852)
Exp Realty
3586 Italia Crescent
Mississauga, Ontario
Detached House In The Heart Of Mississauga, Spacious Four Bedrooms, Three Washrooms, Two Skylights On Second Floor, Open Concept Living Room And Dining Room. Close To 403, Public Library, Go Station, Square One Shopping Centre, Sheridian College And Other Amenities. (id:61852)
Homelife Landmark Realty Inc.
2427 Erin Centre Boulevard
Mississauga, Ontario
Stunning 5+2 bedroom, 5 bathroom residence with over 6,000 sq. ft. of total living space,including a professionally finished basement. Exceptional curb appeal on a wide lot with anentertainer's backyard, featuring a fully fenced yard, in-ground pool & hot tub.Grand double-door foyer with soaring open-to-above ceiling, 9 ft ceilings, crown mouldings,wainscoting, brand-new hardwood flooring, and upgraded front windows. Bright and functionallayout with separate living, dining, family & office rooms. Includes a 3-car garage plusdriveway parking for 6 vehicles.Located minutes to Credit Valley Hospital, Erin Mills Town Centre, top-rated schools, parks,trails, and with easy access to Hwy 403/401/407.Prestige Convenience Comfort - An exceptional opportunity in one of Mississauga's mostdesirable neighbourhoods.* Available furnished or unfurnished ! Newcomers are welcome * (id:61852)
Home And Business Realty
4 - 2639 R Dundas Street W
Toronto, Ontario
Welcome to 2639 R Dundas St Unit 4, Located in the heart of the Junction and tucked just behind Dundas on a private lot with only 4 units. You will find this newly built luxury custom End Unit townhouse with just over 2600 sq ft plus a 356 sq ft rooftop deck with skyline/CN tower views, a private backyard and a glass balcony off the kitchen to enjoy the outdoors. Refined craftsmanship and superior high-end finishes throughout sure to impress, featuring an open floor plan, sleek custom made 15 ft kitchen 9x3 ft quartz island with waterfall feature , Riobel touchless faucet, floor to ceiling windows. Airy bright family room with large window, media wall, fireplace and open shelves. Master bedroom retreat with floor to ceiling windows, custom accent wall, 12x5 walk-in closet with custom built in cabinets, Spa like bath features deep whirlpool tub, glass shower with waterfall, touchless Riobel faucets, smart touchless toilet/bidet, and heated floors. Bedrooms 2&3 both have custom double built in closets and share a 4-pc bath. Glass railings on all levels, open staircase, 12 feet ceilings on main, 10 feet on second, and 9 feet on third. Skylight over staircase brings natural light to all levels. Welcoming foyer with 6x4 ceramic tiles heated floors, floor to ceiling closet/cabinets and direct access to a 220 sq foot garage. Impressive ground level recreation room with custom accent wall, 12 foot ceilings, 3pc bath, with direct access to private backyard. This room would also suit a home office, gym or nanny suite. These are just some of the exceptional features of this home, full list on feature sheet. Prime Junction Located within a short walk to Bloor subway and GO Train line to Downtown or Airport, and just minutes to Roncesvalles Village, High Park, and Bloor West Village shops, restaurants and great school district. Truly unique opportunity and great value that's almost impossible to find for a newly built home of this size in a prime Toronto west location. (id:61852)
RE/MAX West Realty Inc.
214 - 128 Grovewood Common
Oakville, Ontario
Spectacular 1+1 Bedroom Unit At Mattamy's Bower Condos. Fully Upgraded Kitchen W/ Large Kitchen Island, Quartz Counters And S/S Appliances. Large Den Can Be Used As Guest Space Or Office And Upgraded Super Shower. Enjoy Panoramic, Bright South Facing Views From The Private Balcony. 1 Underground Parking Spot Conveniently Near Main Elevators/Stairs. Amenities: Fitness Centre, Lounge/Party Room And More! (id:61852)
Keller Williams Advantage Realty
