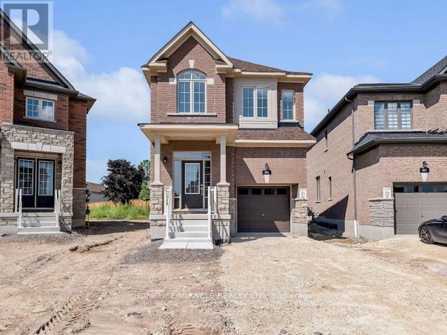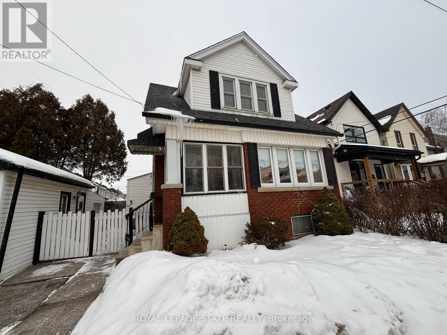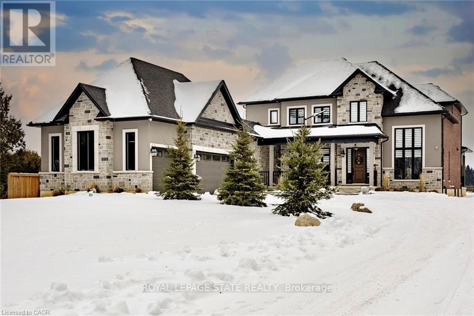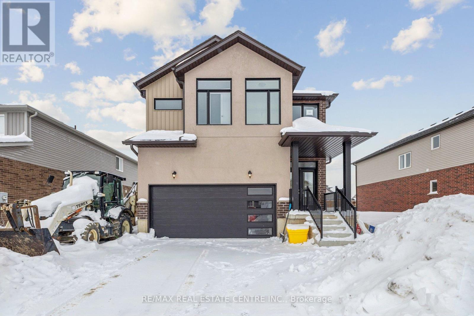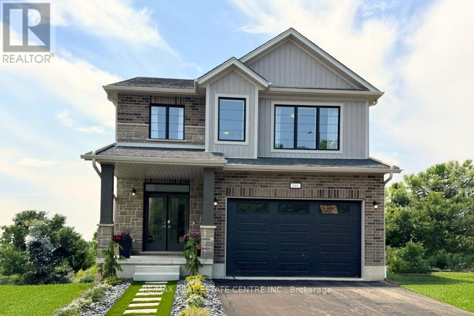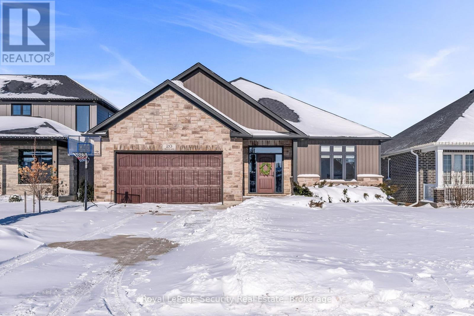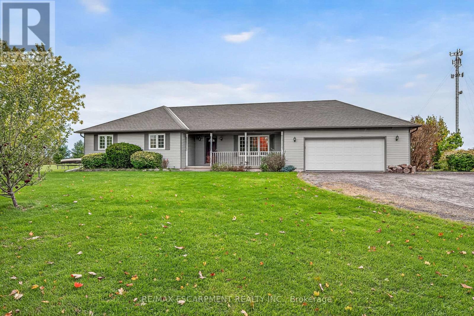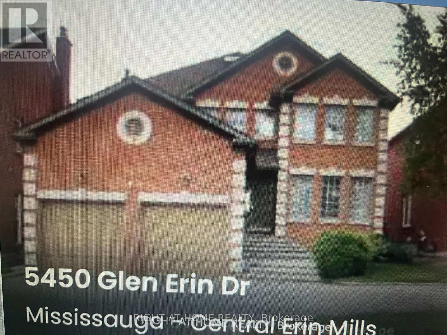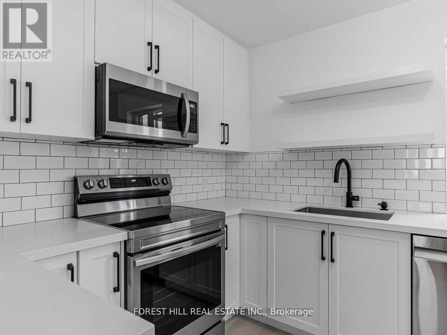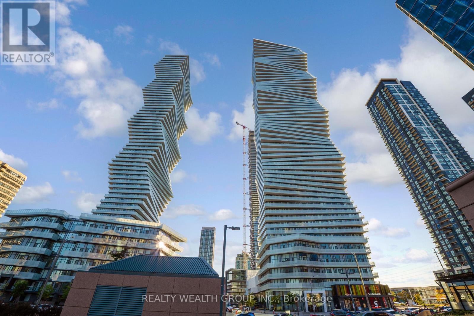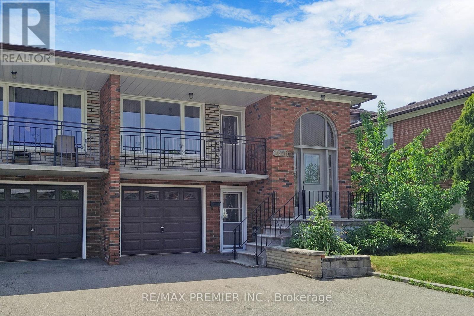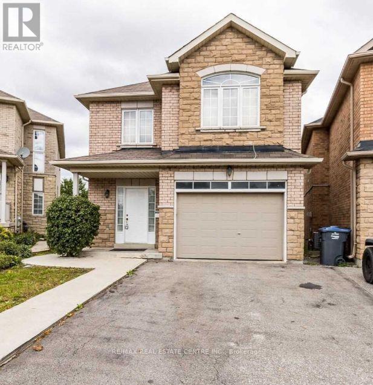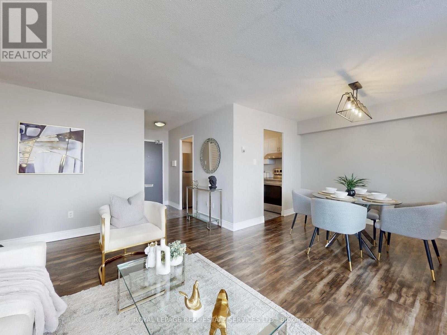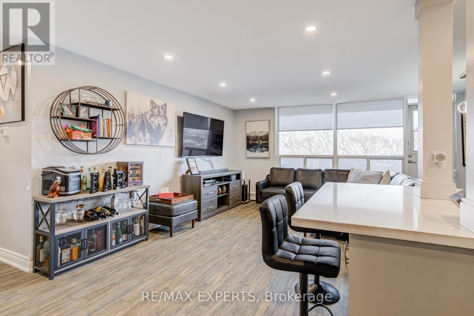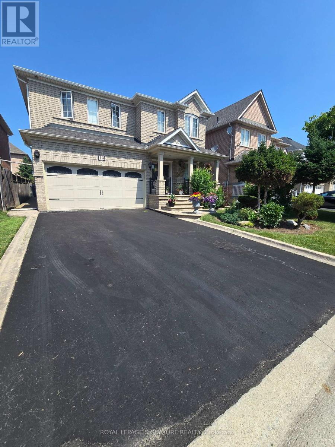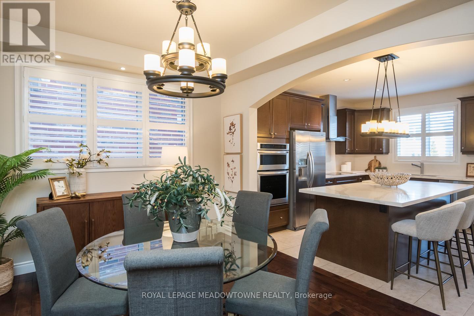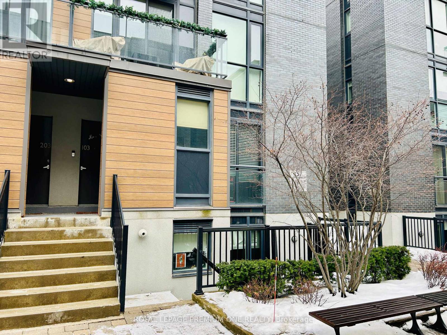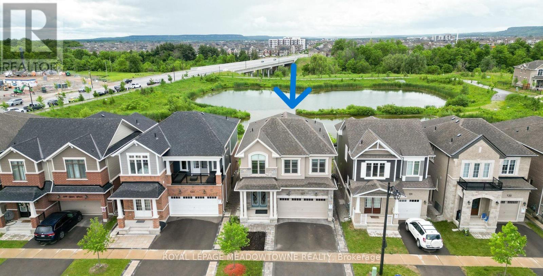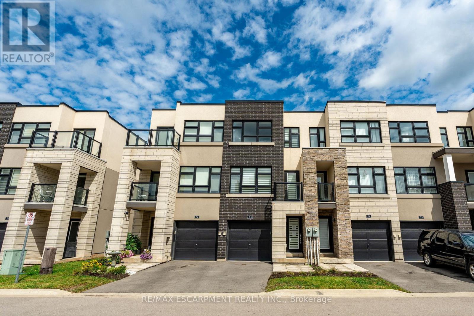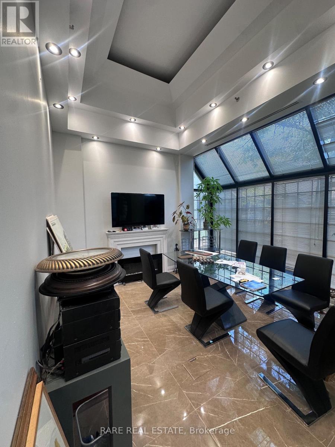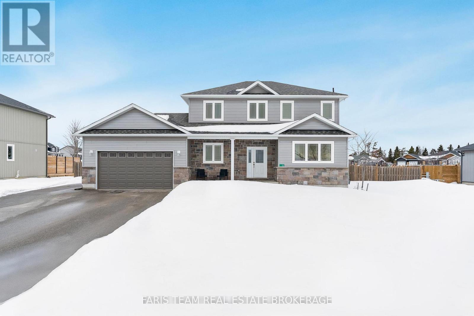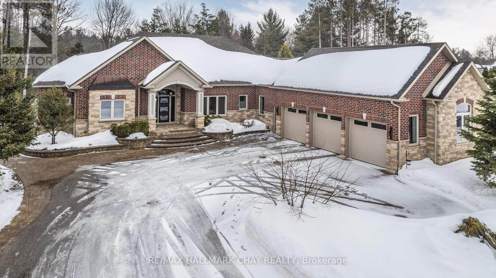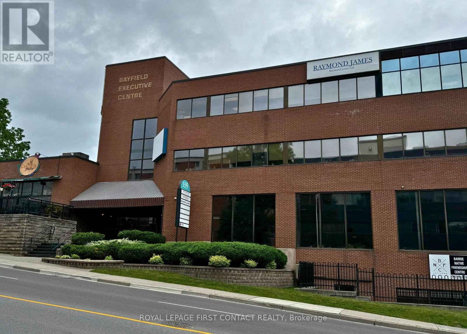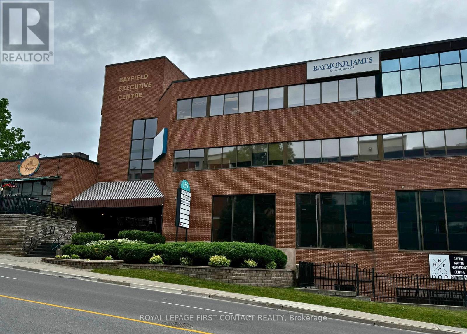108 Lumb Drive
Cambridge, Ontario
New Centrally Located Detached Home in one of Cambridge's most sought neighborhoods! This 4 bedroom 3 Washroom house is equipped with 9 ft Ceilings on Main, quartz countertops, hardwood floors, builder built side entrance, large basement windows, all on a large pie shaped lot. Approximately 118ft deep and Over 45 ft wide at the rear! Minutes from highway 401, major shopping, schools, etc. (id:61852)
Homelife/miracle Realty Ltd
Upper - 69 Roxborough Avenue
Hamilton, Ontario
This well maintained, clean and spacious upper unit home is available for you to rent. Main floor features living room with big windows to let in natural light, separate dining room, kitchen, main floor laundry, 3 bedrooms and a full bathroom. Basement and garage is NOT included. Rental application, full credit check, employment letter, and references are required. (id:61852)
Royal LePage State Realty
187 Sunnyridge Road
Hamilton, Ontario
Enjoy refined country living in this custom-built 2-storey home, privately set 350' from the road on nearly 2 acres with sweeping pastoral views. Stunning custom build (2022) w/ nearly 5,500 sq. ft. of exquisite living space which includes the finished basement with in-law potential.A grand foyer with 20' ceilings introduces the quality and craftsmanship throughout. The chef's kitchen features quartz counters and backsplash, premium appliances, an 8-burner gas range, cappuccino bar, and walk-in butler's pantry, opening to a stunning Great Room with coffered ceilings, hardwood floors, gas fireplace, and built-in sound. Entertain with ease indoors or out on the expansive covered deck. Upstairs offers 9' ceilings, a serene primary suite with spa-inspired ensuite, a second bedroom with private bath, and two more bedrooms sharing a Jack & Jill. The finished lower level adds a large rec room (rough-in for kitchen/wet bar), gym, storage, and two additional bedrooms-each with its own bath-ideal for in-law or multi-generational living. Enjoy 5 full bathrooms + 2 pce powder room ( Extras include a 4.5-car garage with inside entry, a well-designed mudroom and laundry, and mostly fenced backyard ready for your dream oasis. A perfect blend of privacy, space, and versatility. A rare blend of space, sophistication, and versatility-your private country retreat awaits. (id:61852)
Royal LePage State Realty
123 Maple Street
Mapleton, Ontario
READY FOR IMMEDIATE OCCUPANCY ***SEPARATE SIDE ENTRANCE TO THE BASEMENT*** Step into the Fraser Model, an epitome of modern living nestled in Drayton Phase 2 community. Boasting 2,332 sq ft of living space, this residence offers four spacious bedrooms and three and a half luxurious bathrooms. The 2 car garage provides ample space for your vehicles and storage needs. Noteworthy is the unfinished basement, ripe for your creative touch, and separate entrance, seamlessly merging indoor and outdoor living. Experience the epitome of craftsmanship and innovation with the Fraser Model and make your mark in the vibrant Drayton community 9' Main Floor Ceilings, 6' Patio Slider Door, Laminate floors on main level excluding mudrooms and washrooms. (id:61852)
RE/MAX Real Estate Centre Inc.
546 Benninger Drive
Kitchener, Ontario
***FINISHED BASEMENT INCLUDED*** Discover the Foxdale Model Home, a shining example of modern design in the sought-after Trussler West community. This 2,280 square foot home feature 4+1 generously sized bedrooms and two beautifully designed primary en-suite bathrooms,a Jack and Jill bathroom, powder room and full bathroom in the basement. The Foxdale impresses with 9 ceilings and engineered hardwood floors on the main level, quartz countertops throughout the kitchen and baths, and an elegant quartz backsplash. The home also includes a finished basement with a rec-room, bedroom and full bathroom and sits on a walkout lot, effortlessly blending indoor and outdoor spaces. The Foxdale Model embodies superior craftsmanship and innovative design, making it a perfect fit for the vibrant Trussler West community. Other Floor plans available. (id:61852)
RE/MAX Real Estate Centre Inc.
20 Crocus Avenue
Tillsonburg, Ontario
A must see. Welcome to this beautifully appointed detached bungalow, gracefully situated in the sought-after Southridge community, just steps from parks and schools. This 2+2 bedroom residence showcases a bright, open-concept main level with 9-foot ceilings and an effortless flow between the living, dining, and kitchen spaces-perfectly suited for both refined entertaining and everyday comfort. The kitchen is thoughtfully designed with stainless steel appliances, a spacious centre island, and abundant pantry storage. The primary bedroom offers a walk-in closet and a private 3-piece ensuite retreat. Main-floor laundry with direct access to the double-car garage adds everyday convenience. The finished lower level extends the living space with a generous family room and two additional bedrooms, ideal for guests or growing families. Outdoors, enjoy a covered deck and an elegantly designed patio featuring a custom concrete gas fireplace-an inviting setting for quiet evenings or stylish gatherings. Backing onto open fields, this exceptional home offers rare, uninterrupted views and a serene sense of privacy. A truly refined bungalow in a welcoming, family-friendly neighborhood-an offering not to be missed. (id:61852)
Royal LePage Security Real Estate
2905 South Grimsby Road 6
West Lincoln, Ontario
Well cared for fully finished 3 bedroom, 2.5 bath bungalow with two fireplaces (gas & wood stove) situated on fenced 2.24 acre property. Large driveway with ample parking for approximately 10 cars. House is set back a good distance from road & contains two separate entrances (from side of house & from inside garage) to lower level allowing for potential future in-law set up capability. Crown moulding & hardwood flooring is featured throughout the living room, hallway & all bedrooms. Eat-in kitchen showcases oak kitchen cabinets, ceramic backsplash, breakfast bar island, built-in oak desk plus built-in oak hutch/buffet combo, hardwood flooring & patio door to deck & rear yard. Corner gas fireplace with lovely oak surround in living room. Generous sized primary bedroom with walk-in closet & 4 piece ensuite with separate shower & jetted tub. Convenient main floor laundry room provides access to lower level & covered patio & side yard. Lower level offers additional living space with an oversized rec room with laminate flooring & a WETT certified wood stove, den with built-in shelving & a cozy game room plus utility & storage rooms. Newer furnace & central air (2019). Country living with close proximity to main road. Several nearby amenities. Only about a 20 minute drive to Upper Centennial Parkway in Stoney Creek via Highway 20. (id:61852)
RE/MAX Escarpment Realty Inc.
Basement - 5450 Glen Erin Drive
Mississauga, Ontario
2-Bedroom Basement Apartment In the prime location of Central Erin mills, this home offers comfort and functionality. Situated in the heart of Mississauga, within the boundary of the highly sought-after John Fraser Secondary School District. Enjoy quick access to Erin Mills Town Centre, shopping, restaurants, parks, and transit, and a bus stop is right in front of the house. Ideal for new immigrants and a professional person .Includes 1 parking space.30% utilities (id:61852)
Right At Home Realty
A - 80 Belgravia Avenue
Toronto, Ontario
Step into this bright and inviting living and dining space, perfect for both relaxing and entertaining. The home features a stunning custom eat-in kitchen complete with stainless steel appliances, sleek finishes, and modem LED lighting. A convenient Bosch washer and dryer add everyday ease. The gorgeous 4-piece bath is designed with style and comfort in mind, while the bright, comfortable bedrooms provide plenty of natural light and restful retreats.Enjoy the practicality of a garage and parking, offering convenience in the city. Located in a sought-after area, this home is just steps to the TTC, LRT, the Beltline Trail, and a variety of shopping, restaurants, and grocery options-everything you need right at your doorstep. **The basement is separately occupied by tenants (id:61852)
Forest Hill Real Estate Inc.
3911 - 3900 Confederation Parkway
Mississauga, Ontario
***PRICED TO SELL*** | Welcome to M City Condos | Where Iconic Design Meets Incredible Skyline & Lake Views. Perched on a high floor in one of Mississauga's most sought-after addresses, this bright and beautifully maintained 1-bedroom suite captures breathtaking, unobstructed views of the city skyline, Lake Ontario, and the Toronto horizon. Expansive floor-to-ceiling windows flood the space with natural light, while 9-foot ceilings and a sleek open-concept layout create an atmosphere of sophistication and comfort. The modern kitchen features integrated stainless steel appliances, quartz countertops, backsplash and elegant cabinetry that flows seamlessly into the living area, the perfect space for entertaining or quiet evenings at home. Step outside to your large private balcony (approx. 100 sqft) and take in the panoramic scenery, ideal for enjoying morning coffee, sunset dinners, or unwinding above the city lights. The primary bedroom offers generous closet space, full-height windows, and soothing natural light. The spa-inspired bathroom showcases vertical tile work, a deep soaking tub, a chrome rainfall shower, and a modern quartz-topped vanity, evoking a sense of calm and refinement. Enjoy resort-style amenities: an outdoor saltwater pool, poolside lounge, yoga studio, fitness centre, steam rooms, media lounge, chefs kitchen & dining area, outdoor lounge, BBQ stations, fire features, splash pad, children play zone, outdoor skating rink, guest suites, and more. Located in the heart of downtown Mississauga, you are steps from Square One Mall, Celebration Square, Sheridan College, parks, cafes, and restaurants, with easy access to transit, major highways (403, 401, QEW), UofT Mississauga, and the future Hurontario LRT. An exceptional opportunity for professionals, first-time buyers, or investors seeking modern comfort, iconic amenities, and panoramic city-to-lake views in one of Mississaugas most dynamic communities. (id:61852)
Realty Wealth Group Inc.
3646 Molly Avenue
Mississauga, Ontario
A stunning gem in the heart of Mississauga! Upper Floor Only! Available APRIL 1st ! Absolutely Gorgeous! It shows to perfection! Fully Renovated, 3 Bedrooms, 1 Bathroom, raised bungalow, with 2 Parking Spots Plus Garage. Finished From Top To Bottom, Tons Of Light, Spacious & Cozy! Thousands Spent In Upgrades & Renovations-Everything Is New-Custom Built Kitchen With Quartz Countertops, Huge Breakfast Bar, Custom Backsplash, Stainless Steel Appliances And Tons Of Storage Space, New Bathroom, Hardwood Floors Throughout, Freshly Painted, New Light Fixtures, New Doors, Big Balcony, Fully Fenced Backyard, Amazing and convenient location, Close To Public Transit, Shopping & Minutes To Major Highways And Square One (id:61852)
RE/MAX Premier Inc.
36 Wikander Way
Brampton, Ontario
Welcome to this beautifully, 4 Bedrooms & 3 Washrooms, open-concept detached home located on a quiet street in a prime neighbourhood. This home offers a bright and spacious layout with a large family room, living room, and a family-sized upgraded kitchen featuring stainless steel appliances and granite countertops. Upstairs, you'll find 4 generous bedrooms, including a master with a walk-in closet and ensuite. The convenience of second-floor laundry makes daily living easier. Just a short walk to parks, schools, and a nearby plaza and more-everything you need is close by. (id:61852)
RE/MAX Real Estate Centre Inc.
702 - 551 The West Mall
Toronto, Ontario
Welcome to Suite 702-a beautifully updated, freshly painted 2-bedroom, 1-bathroom corner unit offering 1,100 sq. ft. of bright, open-concept living with underground parking. This inviting space features wide-plank neutral laminate flooring throughout and large windows that fill the living and dining areas with natural light, creating an ideal setting for both entertaining and relaxing.The upgraded eat-in kitchen showcases sleek white cabinetry, a modern backsplash, and stainless steel appliances. Both bedrooms are generously sized and finished with the same contemporary flooring for a seamless feel. Additional conveniences include side-by-side laundry, a large in-suite storage room, and a welcoming foyer with wide hallways.Enjoy your private balcony with open views and take advantage of the building's impressive amenities, including an outdoor pool, tennis court, gym, sauna, party room, visitor parking, and underground car wash.Perfectly located with easy access to transit, major highways, shopping, schools, medical centres, Centennial Park, and Toronto Pearson International Airport, this corner suite offers exceptional light, convenience, and outstanding value. A must-see! (id:61852)
Royal LePage Real Estate Services Ltd.
406 - 3390 Weston Road
Toronto, Ontario
Welcome to this beautifully renovated condo in the highly sought-after Century Gardenscommunity. This bright, open-concept unit features a full kitchen renovation with quartzcountertops, island, upgraded appliances & dishwasher, ceramic flooring, laminate bedrooms, afully updated bathroom, drop ceiling with pot lights, new light fixtures, new doors, upgradedelectrical panel, replaced baseboard heater covers, and deck-style balcony flooring.Enjoy 9-ft ceilings, custom built-ins, scenic park views with southern exposure and CN Towerview, and a private balcony. Steps to TTC, backing onto Lindy Lou Park, minutes to Finch WestLRT, Line 1 Subway, Highways 400 & 401, York University, shopping, and major amenities.Building amenities: Gym, sauna, park. Ideal for families, investors, or downsizers. (id:61852)
RE/MAX Experts
Basement (Private 1 Bath) - 19 Red Plant Crescent
Brampton, Ontario
Ideal For A Young Professional Or Student. Spacious, Fully Furnished Basement Suite Featuring A Large Family Room Living Area, Private Three-Piece Bathroom, Large Fridge, And Separate Entrance. Shared Kitchen In A Warm, Welcoming Home. Bright, Comfortable Space With Generous Storage And Access To A Beautiful Backyard Filled With Flowers. Convenient Location Close To Bus Transit, Shopping, And Daily Amenities, With Parking Included. A Quiet, Friendly, And Well-Maintained Place To Call Home. (id:61852)
Royal LePage Signature Realty
342 Kincardine Terrace
Milton, Ontario
The heart of this home is its upgraded kitchen-an impressive, chef inspired space featuring an oversized island, white quartz countertops, extended dark cabinetry, & stainless-steel appliances including a wall oven, induction cooktop, built in microwave, and beverage fridge. With direct access to the beautifully landscaped, fully fenced backyard and spacious patio with hot tub, it's designed for effortless cooking, entertaining, & everyday living.The main floor offers 9 foot ceilings, upgraded lighting, rich dark hardwood, and an exceptional layout with generous living spaces. This functional open concept floorplan features a cozy family room with a gas fireplace, a formal dining room, and a versatile flex room that's perfect for a home office, playroom, or additional sitting area.Upstairs, you'll find four spacious bedrooms, a convenient second floor laundry room, & a serene primary retreat complete with a walk in closet and ensuite with a soaker tub. Window shutters throughout add style and functionality, and interior access from the double garage offers everyday convenience with parking for four.Located in the sought after Scott neighbourhood, this Mattamy built Walnut model offers nearly 2,500 sq ft of beautifully maintained living space, plus an unspoiled basement with rough in for a future bathroom plus large windows. Walking distance to parks, schools, & amenities, with quick access to downtown Milton, the 401, 407, and GO station (id:61852)
Royal LePage Meadowtowne Realty
102 - 5 Sousa Mendes Street
Toronto, Ontario
Welcome to Wallace Walk, offering refined city living in the dynamic, high-demand Junction area. This contemporary residence delivers an exceptional balance of style, comfort, and practicality, Perfectly positioned, just moments from public transit, green spaces, the community centre, and the Junction's acclaimed mix of dining destinations, cafes and boutique retailers, residents benefit from a truly walkable, community oriented lifestyle. Convenient TTC subway and GO transit access ensures smooth connections to downtown and surrounding areas, whiles nearby major highways simplify weekend getaways. Located minutes from High Park and surrounded by a wide range of everyday amenities, this home embodies modern urban living at its best. A Walk Score of 89 highlights the prime location. Don't miss the chance to live in one of Toronto's most sought after neighbourhoods. (id:61852)
Royal LePage Premium One Realty
127 Yates Drive
Milton, Ontario
BASEMENT NOT INCLUDED! Welcome to this beautiful 3,400 sq. ft. modern home backing onto a serene pond and ravine -offering complete privacy with no neighbors behind! The open-concept main floor boasts soaring 9-ft ceilings, pot lights, and large windows that fill the space with natural light. The chef's kitchen features quartz countertops, a matching backsplash, high-end stainless steel appliances, a gas stove, built-in oven and microwave, and a sleek hood fan. The cozy family room with a gas fireplace showcases breathtaking pond views -the perfect place to relax or entertain. Upstairs, the view is spectacular. The spacious primary suite offers a walk-in closet and a spa-like 4-piece ensuite. Three additional bedrooms, each with access to full bathrooms, plus a convenient second-floor laundry room, provide comfort and functionality. Ideally located in a sought-after neighborhood close to top-rated schools, a hospital, golf club, and all amenities. This home perfectly combines luxury, privacy, and tranquility - a rare find you won't want to miss! (id:61852)
Royal LePage Meadowtowne Realty
73 - 1121 Cooke Boulevard
Burlington, Ontario
Beautiful and bright 2 bedroom, 2.5 bathroom condo townhome offering 3 storey's of living space plus a basement, located in Burlington's sought-after Aldershot neighbourhood! This great home features a single garage, a charming backyard, low-maintenance living, and convenient visitor parking for guests. The ground level includes a spacious family room with a walk-out to the backyard, a stylish 2-piece bathroom, and inside entry from the garage. On the main level, you'll find the large living room filled with natural light, with balcony access and elegant wainscoting, which also provides space to set up a dining area. The eat-in kitchen is thoughtfully designed with abundant cabinetry and counter space, a tasteful backsplash, and a peninsula. The breakfast area, complete with a Juliette balcony, overlooks greenery. Upstairs, the third level hosts two generously sized bedrooms, each with its own stunning 4-piece ensuite. The primary bedroom includes a walk-in closet, while a convenient laundry area is also located on this level. The basement is a bonus and provides plenty of storage space. Enjoy being just a short drive from LaSalle Park and Marina, golf courses, Lake Ontario's waterfront, all amenities, great restaurants, Mapleview Shopping Centre, downtown Burlington, Hamilton and Waterdown, with easy access to the QEW, highways 403, 407 and 6, as well as Aldershot GO Station and public transit. Your next home awaits! (id:61852)
RE/MAX Escarpment Realty Inc.
14 - 800 Petrolia Road
Toronto, Ontario
BRIGHT & FUNCTIONAL OFFICE SPACE IDEAL FOR PROFESSIONALS AND GROWING BUSINESSES. THIS COMMERCIAL UNIT FEATURES FOUR PRIVATE OFFICES, LARGE OPEN SPACE, AND A MEETING ROOM AND IS AVAILABLE TO LEASE EITHER INDIVIDUALLY ($600/MO. GROSS) OR AS A FULL SUITE ($2500/MO. GROSS + TMI), GIVING YOU THE FLEXIBILITY TO SCALE AS NEEDED. THE LAYOUT IS DESIGNED TO MAXIMIZE PRODUCTIVITY, WITH EACH OFFICE OFFERING PRIVACY AND COMFOR FOR YOUR TEAM OR CLIENTS. A KITCHENETTE IS INCLUDED. PERFECT FOR CONSULTANTS, START-UPS, OR ESTABLISHED BUSINESSES SEEKING A CENTRAL AND EFFICIENT WORKSPACE. TMI TO BE DETERMINED. (id:61852)
Rare Real Estate
12 Grace Crescent
Oro-Medonte, Ontario
Top 5 Reasons You Will Love This Home: 1) Established in one of Oro Medonte's most sought-after neighbourhoods, this home offers more than just curb appeal, it is part of a community where nature thrives, comfort surrounds, and connection grows, the kind of place where neighbours wave, trails call, and life feels a little more grounded 2) With over 100' of frontage and a deep, beautifully landscaped yard, the property feels like your own private retreat with gardens that bloom with care, an irrigation system that keeps everything lush, and an above-ground pool ready for summer memories 3) Generous interior layout including three bedrooms, a finished basement with a fourth bedroom and bonus space, thoughtful finishes throughout, premium tile, well-kept broadloom, a kitchen with function and flair, double oven, and an HRV system 4) Discover the gas fireplace in the living room and an electric fireplace in the primary bedroom adding warmth and ambiance, creating cozy corners for quiet evenings and morning coffee 5) This location is perfect for outdoor enthusiasts, with ski hills, trails, and golf courses just minutes away, plus quick access to Highway 11 for an easy drive to Barrie and Orillia. 1,833 above grade sq.ft. plus a finished basement. (id:61852)
Faris Team Real Estate Brokerage
36 Lilac Lane
Springwater, Ontario
Barrie House Hub presents 36 Lilac Lane, an exceptional custom luxury bungalow in Midhurst. Built with top-tier materials and a high-efficiency ICF construction, this home offers superior comfort, durability, and energy savings. With over 5,400 sq ft of finished living space, this open-concept bungalow is designed for refined living and effortless entertaining.The stunning great room features soaring cathedral ceilings, a statement gas fireplace, and expansive panoramic windows overlooking the fully landscaped backyard, ravine, and backing onto Willow Creek. Natural light fills the space, creating a seamless connection between indoors and out.The chef's kitchen is a true showpiece, equipped with premium Sub-Zero fridge and freezer, Miele built-in oven, steam oven, and coffee maker, induction cooktop with pot filler, and an impressive nearly 11-foot quartz island-perfect for hosting and gathering. Crown moulding and built-in speakers enhance the main level throughout.The primary suite is a private retreat featuring a walk-in closet and a spa-like ensuite. Two additional bedrooms are thoughtfully positioned at opposite ends of the home, sharing a beautifully finished bathroom with stone countertops, plus a stylish powder room.The fully finished lower level offers nearly 9-foot ceilings, a striking stone feature wall, a home theatre with wet bar, a large laundry/sewing room, bedroom, bathroom, office, and workout area. Radiant in-floor heating throughout the basement ensures year round comfort. An oversized insulated garage includes two Tesla chargers. The separate basement access makes this home a candidate for extended family living. The private backyard oasis features large gorgeous stone patio a built-in firepit and hot tub, ideal for morning coffee or evening entertaining while overlooking the ravine. Close to Highway 400, RVH, and shopping, yet tucked away on a quiet cul-de-sac, this luxury Midhurst home delivers exceptional quality, privacy, and lifestyle. (id:61852)
RE/MAX Hallmark Chay Realty
301 - 135 Bayfield Street
Barrie, Ontario
Established and professional office building located in the heart of Barrie, between Wellington Street and Sophia Street. Just minutes from Highway 400 and a short walk to the downtown core, this centrally located property offers convenience and accessibility. Current tenants include the renowned Crazy Fox Bistro and Easter Seals. Amenities include proximity to transit, shopping, and major roadways. Ideal opportunity for businesses seeking a prestigious and well-connected location. Flexible leasing options available - lease the entire building or individual units to suit your business needs. (id:61852)
Royal LePage First Contact Realty
135 Bayfield Street
Barrie, Ontario
Established and professional office building located in the heart of Barrie, between Wellington Street and Sophia Street. Just minutes from Highway 400 and a short walk to the downtown core, this centrally located property offers convenience and accessibility. Current tenants include the renowned Crazy Fox Bistro and Easter Seals. Amenities include proximity to transit, shopping, and major roadways. Ideal opportunity for businesses seeking a prestigious and well-connected location. Flexible leasing options available - lease the entire building or individual units to suit your business needs. (id:61852)
Royal LePage First Contact Realty
