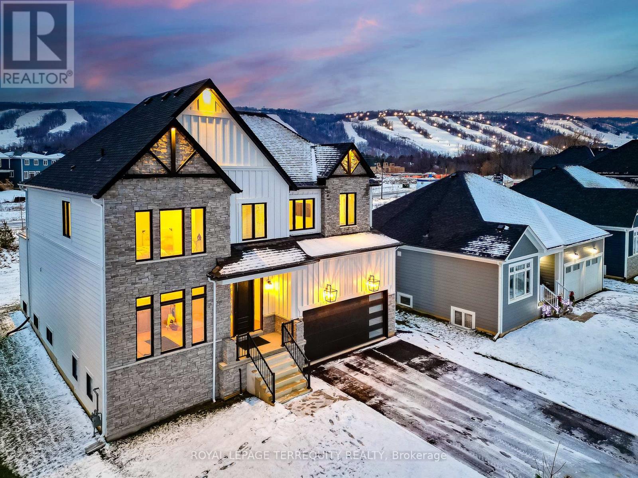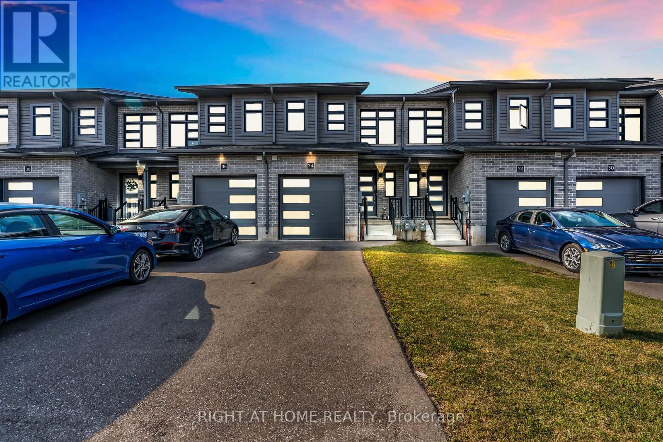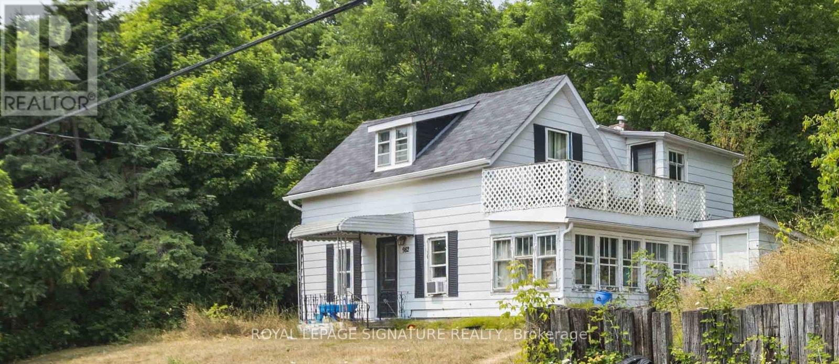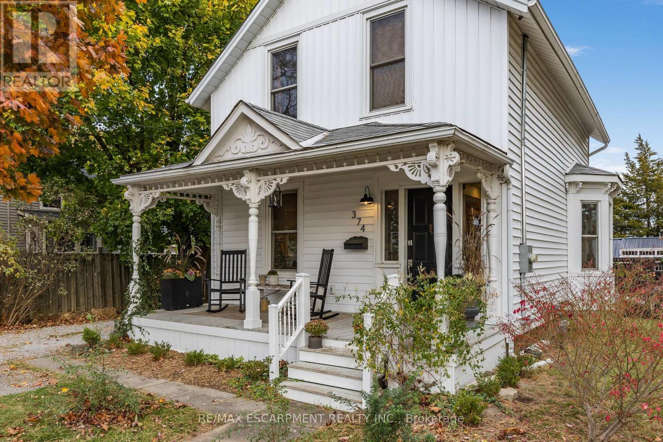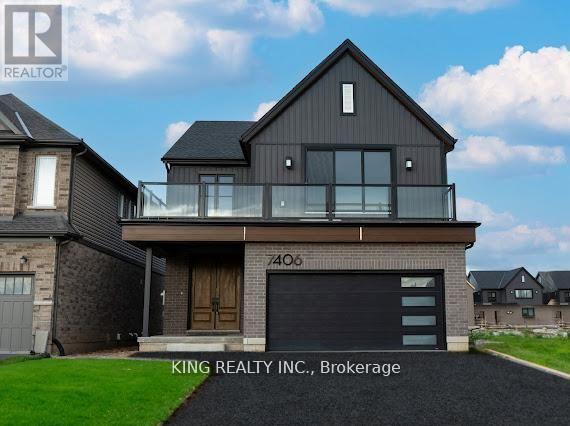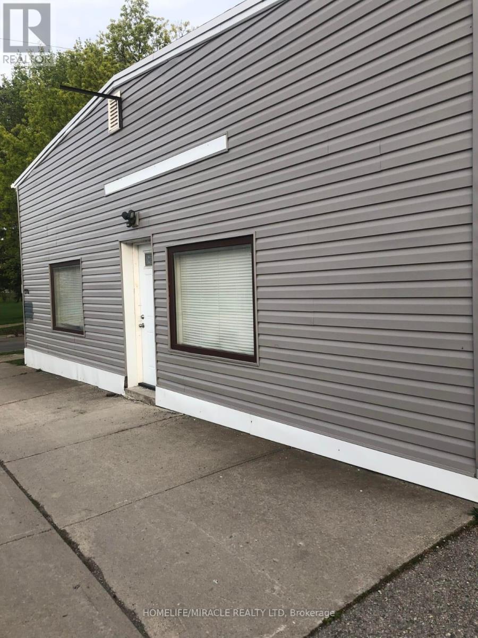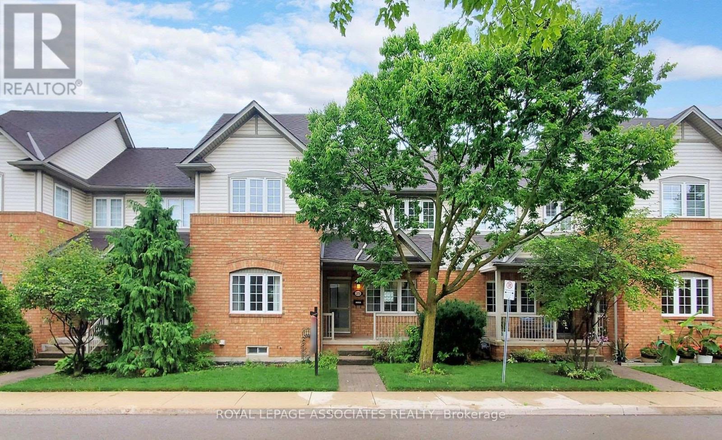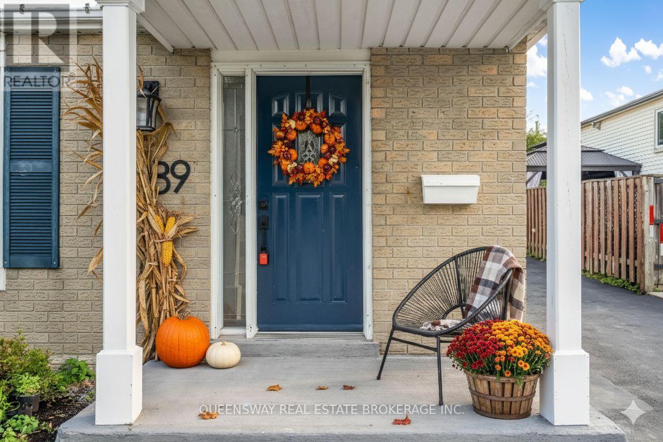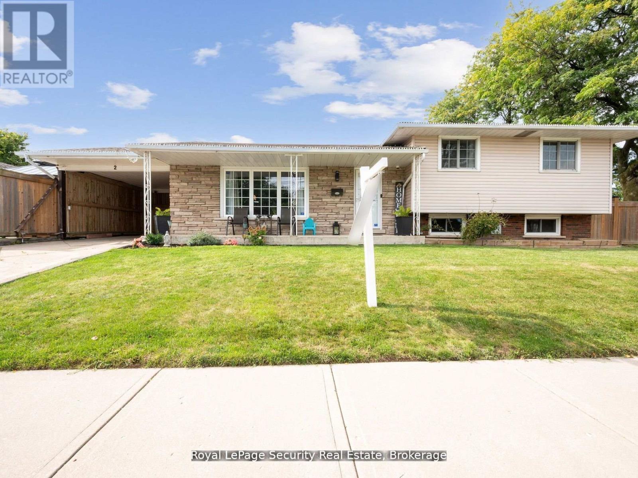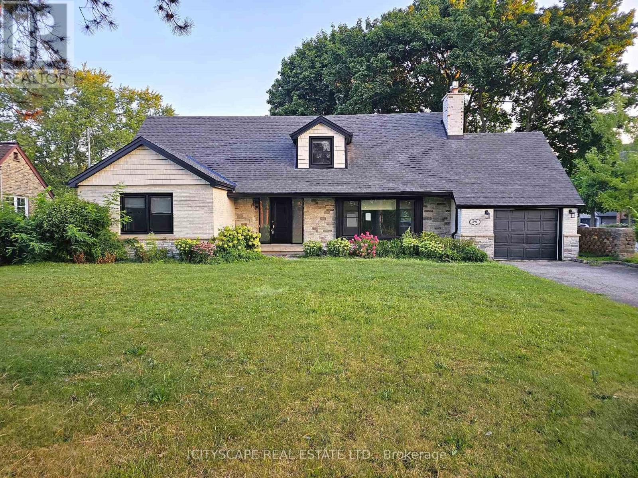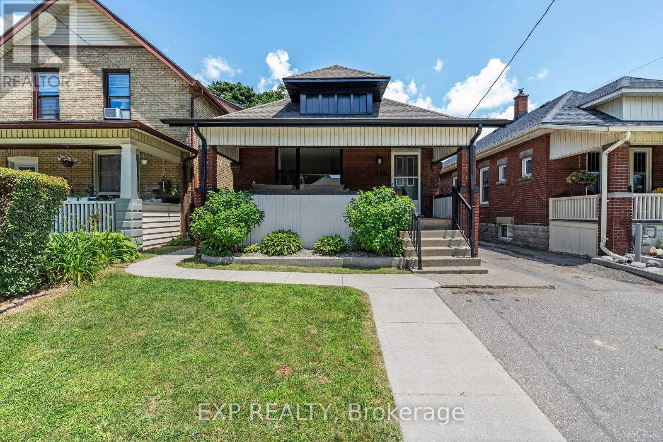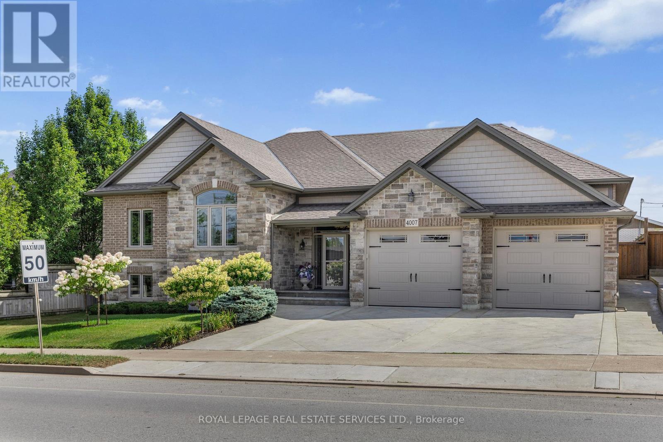L/t - 109 Stillwater Crescent
Blue Mountains, Ontario
Available October 1st, this designer-furnished executive home offers a refined seasonal retreat just minutes from the slopes. Perfectly positioned in one of Blue Mountains most sought-after communities, this residence blends over 3,000 sq. ft. of modern elegance with panoramic mountain views. Thoughtfully designed with soaring ceilings and wide plank hardwood floors, the open-concept layout features a chefs kitchen with premium built-in appliances, quartz countertops, and an oversized island. The expansive great room with gas fireplace and floor-to-ceiling windows creates an inviting space to relax and entertain. The home offers four spacious bedrooms, each with its own private ensuite. The primary suite is a true retreat featuring a luxurious double glass-framed shower, deep soaker tub, and heated floors for added comfort. Additional features include motorized blinds, a full laundry room, elegant dining area, and stylish finishes throughout. Enjoy après-ski evenings in the private backyard with BBQ and lounge seating. Parking for up to six vehicles. Just moments to the Village, ski lifts, shops, restaurants, and trails, this is Blue Mountain living at its finest. (id:61852)
Royal LePage Terrequity Realty
34 Wilkinson Avenue
Cambridge, Ontario
A beautifully designed freehold townhouse located in the highly desirable community of West Galt. This modern 2-year-new home offers 1,495 square feet of thoughtfully designed, open-concept living space, perfect for first-time buyers and growing families alike. Featuring 3 spacious bedrooms and 2.5 bathrooms, this home sits on a rare 111 ft deep lot that provides both comfort and room to grow. Step inside to a bright, open layout highlighted by modern laminate flooring on the main level and sleek zebra blinds throughout. The kitchen is the heart of the home ideal for meaningful moments, from morning coffees to family dinners. Large sliding doors lead to a generously sized backyard perfect for summer barbecues, outdoor playtime, or creating your dream garden space. Upstairs, the primary suite is a rare gem in a townhouse of this size, featuring a walk-in closet and a private ensuite bathroom. Two additional bedrooms offer ample closet space and are serviced by a well-appointed main bathroom, completing the upper level. Located within the highly sought-after school boundaries of Blair Road Public School , St. Andrews Public School , and Southwood Secondary School .You'll also love the close proximity to Cambridge Memorial Hospital, Downtown Cambridge, Conestoga College, Amazon Warehouse, scenic Grand River trails, and nearby parks and green spaces offering the perfect balance of convenience, nature, and community. Must be seen to be appreciated (id:61852)
Right At Home Realty
982 Smith Street
Quinte West, Ontario
Attention Investors & Renovators! Opportunity Knocks At 982 Smith St In Quinte West. Located In The Quaint Community Of Smithfield, Ideally Situated Between Brighton And Trenton, This Spacious 4-Bedroom Home Is Ready For A Full Transformation. With Solid Bones And Plenty Of Character, Its The Perfect Canvas For Your Next Project. The Main Floor Offers An Oversized Living Room, Sunroom, Separate Dining Area, And Kitchen. Upstairs Youll Find Four Bedrooms, A Full Bath, And A Walk-Out To The Balcony. A Separate Garage With A Full Second Level Provides Excellent Potential For Storage, A Bunkie, Or A Creative Hangout Space. Set On Over Half An Acre Surrounded By Mature Trees, The Property Extends Up The Hill And Offers A Beautiful Vantage Point To Take In The Surrounding Countryside. With The Right Vision, This Property Has The Potential To Become A Stunning Family Home Or Income-Generating Investment. Enjoy Small-Town Living With An Elementary School Within Walking Distance, While Still Being Just Minutes From All Major Amenities. Bring Your Tools, Ideas, And Creativity This One Is A True Diamond In The Rough! (id:61852)
Royal LePage Signature Realty
374 Ontario Street
Grimsby, Ontario
Welcome to this beautifully updated and upgraded character home, nestled on a generous 54 x 260-foot lot. Complete with detached Garage and separate Studio space: 14x24 ft studio with 100 amp electrical service, water, and AC. Perfect for an entrepreneur, someone who works from home, or simply looking for a personal retreat. Off the cozy and covered front porch, step inside to find a warm main floor featuring an open concept living room, kitchen with Quartz countertops and island with seating, and dining area complete with a charming bay window and a walkout to the rear deck/yard and Studio. The main floor also includes a mud/laundry room and convenient 2-piece guest bathroom. Upstairs, discover two well-appointed bedrooms, including a spacious primary suite with a large walk-in closet and custom-built organizers, offering ample storage. The main 4-piece bathroom boasts Quartz countertops and glass shower door. Plenty of parking, and 2 bonus out buildings make this property something special. Situated close to Lake Ontario, the Beach, Marina, and Downtown Grimsby, this home provides convenient access to all the amenities and attractions of the area, including the picturesque wineries of the Niagara Region. With easy highway access, you're perfectly positioned to enjoy the best of Grimsby and beyond. (id:61852)
RE/MAX Escarpment Realty Inc.
(Bsmt) - 7406 Majestic Trail
Niagara Falls, Ontario
Brand New modern single family home by Pinewood Homes in the heart of Niagara Falls offers three floors with separate kitchens, laundry, and entrances. This basement unit features 2 bedrooms and 1 washroom. Enjoy Bright and spacious living with large windows. Private and separate entrance. This beautiful home is just 10-minutes drive from the breathtaking views of Niagara Falls. Very convenient location with easy highway access, grocery stores, schools and US border crossings. Be the first to call his beautiful home your home! (id:61852)
King Realty Inc.
Unit 7 - 273 Thompson Road
London South, Ontario
Fully Furnished Practical Bachelor's Unit Available For Lease In A Very Accessible Area In London. This Unit Is Perfect For The Working Professional Or Couple Looking To Be Close To Work. The Unit Features A Private Bathroom, Laminate Flooring, Hotplate For Cooking And 1 Car Parking. Coin Operated Laundry Available On The Premises. Fresh Greenery Surrounds The Property. Upgraded Instant Hot Water Heater And A Powerful Centralized Air Conditioner. (id:61852)
Homelife/miracle Realty Ltd
25 - 100 Beddoe Drive
Hamilton, Ontario
Well-maintained Condo Townhouse with 3+1 bedrooms in the high-demand Kirkendall North community in Hamilton, featuring a rare double car garage! This home includes an eat-in kitchen and a formal dining room. Note the separate back door access to the garage. The finished basement provides additional space for your needs. This in-demand complex is steps away from a park, McMaster University, public transportation, Chedoke Golf Club, trails, the escarpment, schools, and all amenities. Enjoy a functional and open-concept layout with a large living room and dining room with pot lights. There is easy access to Hwy 403, scenic trails, hospitals, and more. (id:61852)
Royal LePage Associates Realty
39 Garden Crescent
Hamilton, Ontario
Welcome to this spacious 3+2 bedroom detached backsplit in a quiet, family-friendly Hamilton neighborhood! Vacant and move-in ready, this home features a flexible multi-level layout ideal for larger families, in-law living, or rental potential. The bright main floor offers an open-concept living/dining area and a functional kitchen. Three bedrooms are located on the upper level with a full bath, while the lower levels include two additional bedrooms, a second bathroom, and a separate living/rec space. The kitchen is a standout, featuring quartz countertops, an oversized undermount sink, tile backsplash, stainless appliances and an eat-in area with direct walkout access to the backyard. The property provides ample driveway parking, outdoor storage, and a backyard shed. Great lot with space to add a carport or future value upgrades. Convenient location close to parks, schools, transit, and shopping. Easy access to highways. Quick closing available! Ideal for first-time buyers, investors, or multi-generational families - rare detached value under $700K! (id:61852)
Queensway Real Estate Brokerage Inc.
2 Maitland Avenue
Hamilton, Ontario
Welcome to 2 Maitland Ave! This beautifully maintained 3-level side-split is tucked away in one of Hamilton's most sought-after neighborhoods, offering the perfect balance of comfort, space and location. Featuring 3 generously sized bedrooms and a sun-filled kitchen that opens directly to a private backyard oasis-complete with an above-ground pool-this home is ideal for summer entertaining and family fun. The fully finished basement, with its own separate entrance, provides versatile extra living space-perfect for a guest suite, home office, or recreation area. Conveniently located near schools, parks, transit, and all essential amenities, this is an exceptional opportunity for families looking to settle into a vibrant and welcoming community. (id:61852)
Royal LePage Security Real Estate
891 Riverside Drive
London North, Ontario
Welcome to 891 Riverside Drive, a beautifully updated 4+1 -bedroom, 3-bathroom home offering generous living space, modern finishes, and a highly sought-after location in North London. Perfect for families, professionals, or investors, this home combines comfort, convenience, and life style all in one. Bright, Open-Concept Main Floor The main level features stunning hardwood flooring throughout with a spacious open-concept layout. The modern kitchen boasts stainless steel appliances and flows seamlessly into the dining area, which offers a walk-out to the patio ideal for family dinners or entertaining guests. The expansive living room is filled with natural light and features a cozy fireplace, creating the perfect spot to relax. Two versatile main-floor bedrooms with large windows and closets, plus a 4-piece bathroom, add flexibility for guests, children, or a home office. Comfortable Second-Floor Retreats Upstairs, the primary suite is a spacious haven with hardwood floors, a walk-in closet, and access to a Jack & Jill bathroom. A second generously sized bedroom completes this level, offering privacy and comfort for the whole family. Finished Basement with Additional Living Space The fully finished basement expands the living area with a large recreation room featuring laminate flooring, a laundry room with closet, and a fifth bedroom with its own 4-piece ensuite perfect for in-laws, teens, or rental potential. An additional 4-piece bathroom completes the lower level. Fantastic Location with Amenities at Your Doorstep Nestled in the heart of North London, this home is close to Western University, Masonville Mall, Springbank Park, top-rated schools, restaurants, and shopping plazas. With easy access to downtown London, public transit, and major highways, you'll enjoy both convenience and lifestyle. (id:61852)
Cityscape Real Estate Ltd.
1 - 318 Ashland Avenue
London East, Ontario
Welcome To This Spacious 3 Bedroom 1 Bathroom Home. This Fantastic Unit Features A Private Covered Front Porch, Large Sunny Windows, A Spacious Layout, Central AC, Modern Kitchen With Dishwasher & Lots Of Cupboard Space, Tons Of Natural Light, High Ceilings, Brand New Flooring, Beautifully Just Renovated Bathroom, Brand New Windows & Window Coverings, Upgraded Lighting & Oversized Closets. The Unit Has Been Freshly Painted & Best Of All No One Is Above You! 3 Total Parking Spaces Included. Come Check It Out! Backyard Is Shared & Fully Fenced + Shared Laundry On Site! (id:61852)
Exp Realty
4007 Mountain Street
Lincoln, Ontario
Welcome to this spacious raised bungalow in the heart of Beamsville! Built in 2017, this home offers 3,000 sq. ft. of living space, including an impressive 2000 sq. ft. main floor with 9 feet ceiling, designed for modern living. The wide, open-concept layout showcases a bright living and dining area, anchored by a cozy fireplace as the focal point, radiating warmth and charm. The chefs kitchen features granite countertops, a large central island, and custom-built cabinetry, making it the heart of the home for gatherings and entertaining.The main level also offers 3 generous bedrooms, 2 full bathrooms, and plenty of storage.The fully finished lower level adds incredible versatility with a large bedroom, full bathroom, den, bonus room, and family room with gas fireplace with the potential for a separate entrance in-law suite or rental opportunity.Step outside to a huge deck overlooking a private backyard, ideal for relaxing or entertaining. A double-car garage and ample parking complete this exceptional property. Situated in one of Beamsville most sought-after neighbourhoods, you're only minutes from award-winning wineries, the Bruce Trail, excellent schools, local restaurants, shopping, and quick access to the QEW offering both lifestyle and convenience. (id:61852)
Royal LePage Real Estate Services Ltd.
