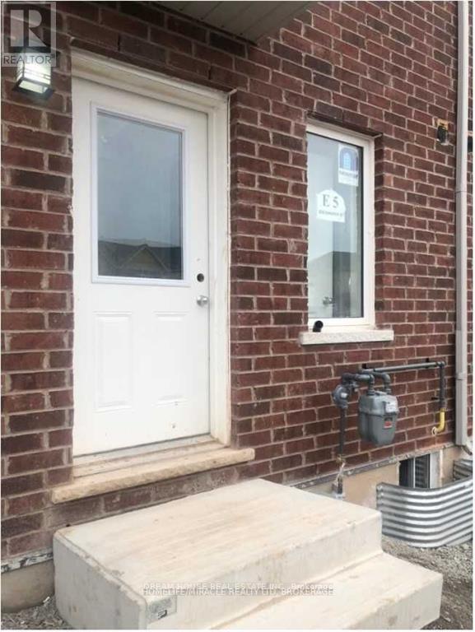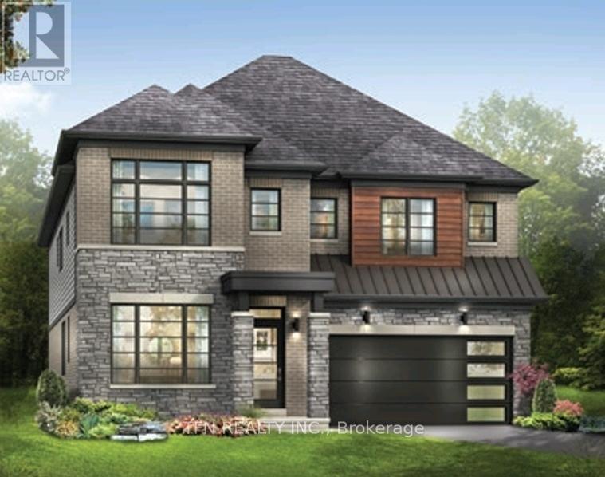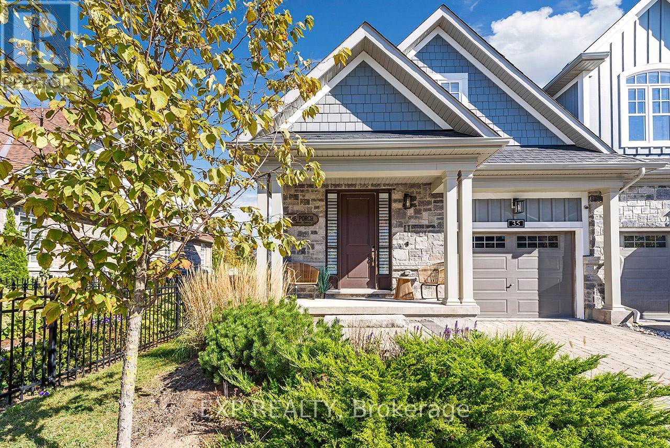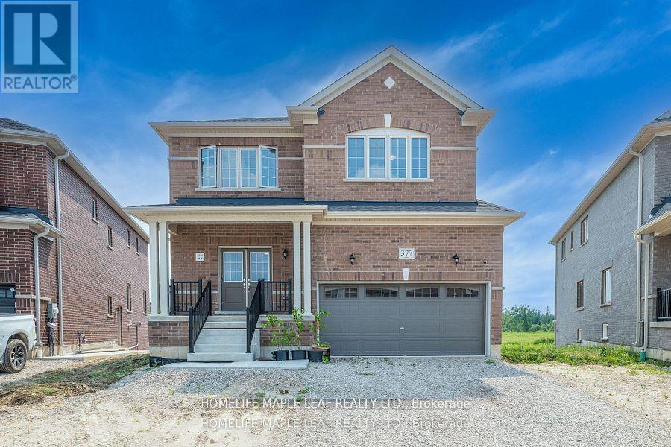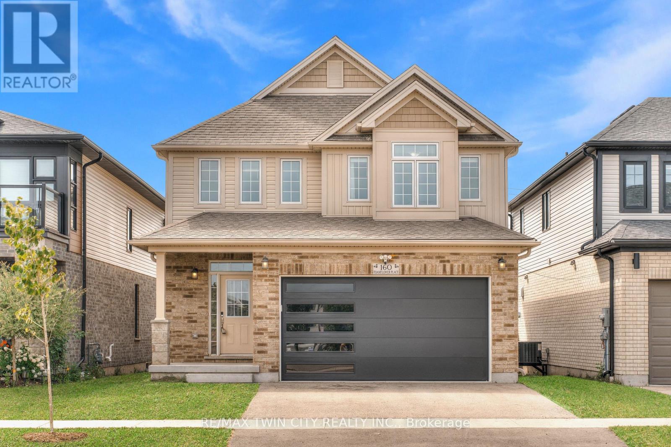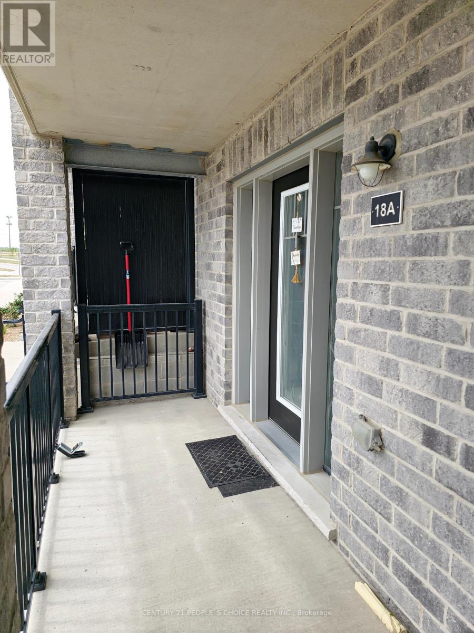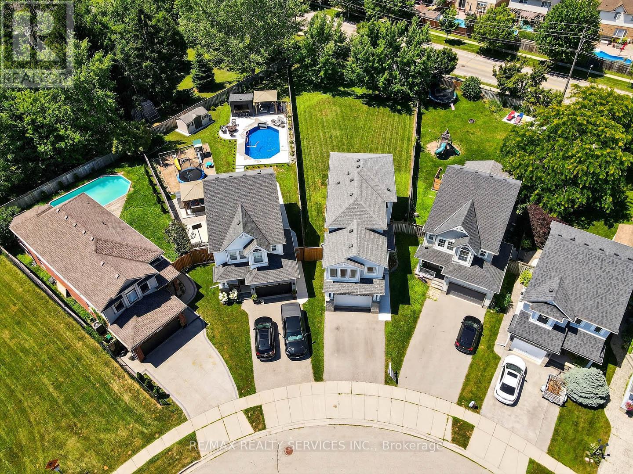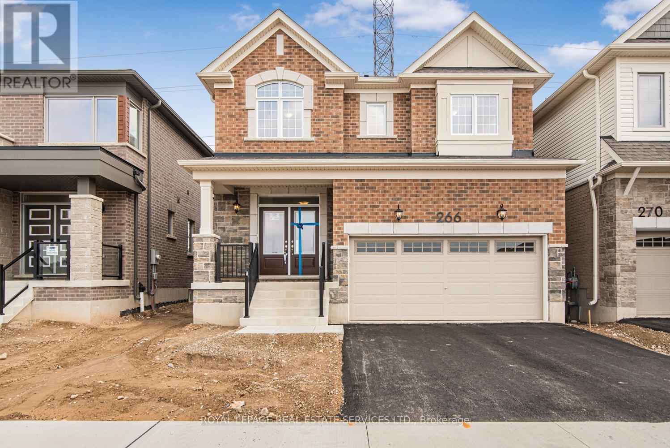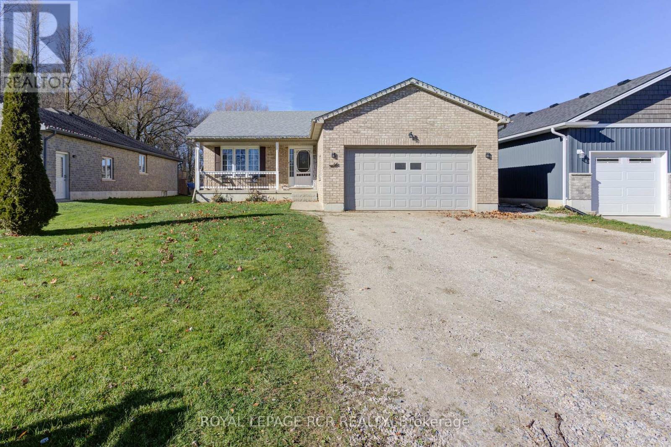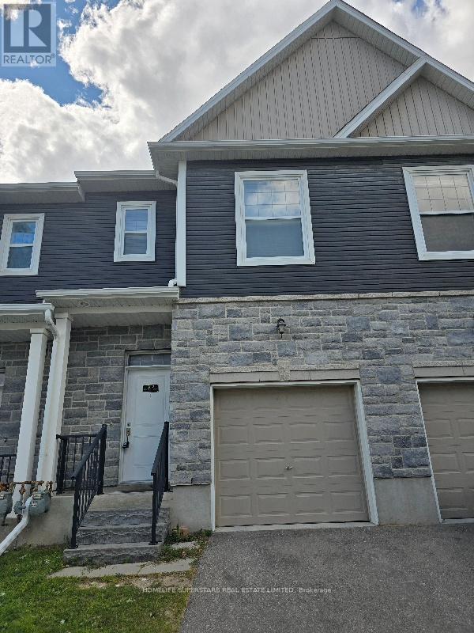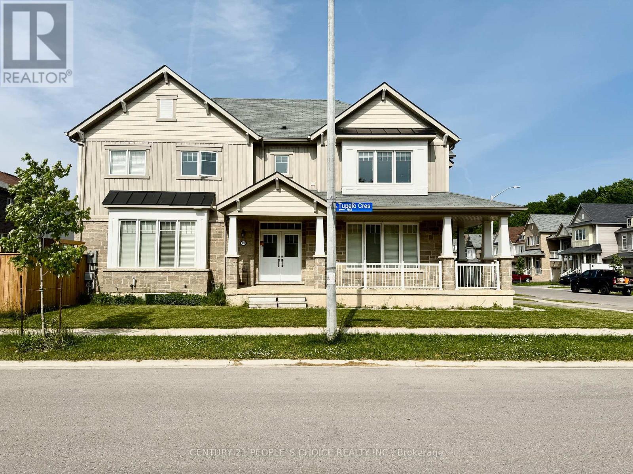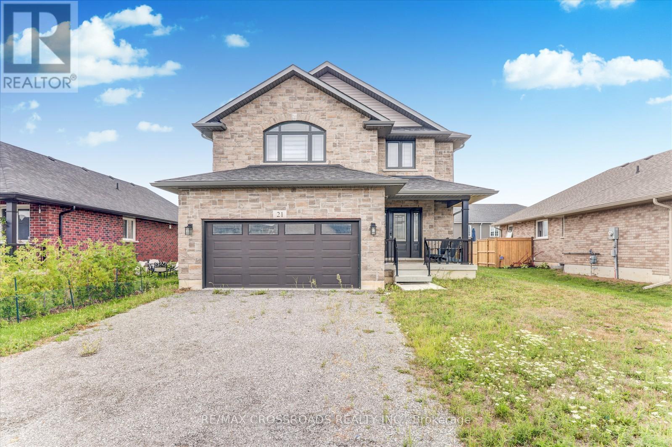E5 - 325 Chaffey Street
Welland, Ontario
Welcome to 385 Chaffey Street in beautiful Welland! This modern townhouse, built in 2022, offers around 1,400 sq. ft. of clean, bright living space with an unfinished basement for even more room to grow. The main-floor bedroom and full bathroom make this home perfect for anyone looking for easy, one-level living. Upstairs, you'll find two more bedrooms and another full bathroom great for kids, guests, or a home office. The property also features a backyard, providing space for outdoor enjoyment. Located in a quiet, family-friendly neighborhood, youre close to Port Colborne, Welland Hospital, grocery stores, Tim Hortons, and more! (id:61852)
Dream House Real Estate Inc.
8 Wilmot Road
Brantford, Ontario
Assignment Sale! Stunning 4 Bedroom Detached Home by Empire Communities on a premium 42 lot backing onto greenspace in the highly sought-after Wyndfield community of Brantford. The popular Whitestone Elevation B model offers approximately 3,100 sq. ft. of living space with over $30,000 in premium upgrades. The main floor features 9 ft ceilings, hardwood floors, upgraded oak staircase, and upgraded flooring throughout. The gourmet kitchen showcases upgraded cabinetry with pots & pans drawers, pantry, built-in soap dispenser, granite countertops, upgraded backsplash, stainless steel appliances, water line, and gas line for stove. The open-concept layout includes an eat-in breakfast area, great room/living room, private home office/den, powder room, garage man door entry into the home, and a separate formal dining room that has been fully enclosed with privacy doors, offering flexibility as an additional bedroom with potential to convert the main floor powder room into a full bathroom with shower. Walk-out to the backyard from the kitchen through sliding patio doors with serene greenspace views. Upstairs, the primary bedroom boasts a luxurious 5-pc ensuite and large walk-in closet. The second bedroom features a private 4-pc ensuite, while the third and fourth bedrooms share a 4-pc Jack & Jill ensuite, all upgraded with granite counters. A second floor laundry room adds convenience. Additional highlights include 200 AMP service, central air conditioner, humidifier, EV rough-in in garage, exterior pot lights, Energy Recovery Ventilator (ERV), and upgraded mechanicals. The basement comes with a 3-pc rough-in and separate laundry hook-up, offering excellent potential for customization. This family-friendly neighbourhood is surrounded by parks, schools, walking trails, and playgrounds, making it ideal for growing families. Everyday conveniences are close by with grocery stores and shopping! (id:61852)
Tfn Realty Inc.
35 Windsor Circle
Niagara-On-The-Lake, Ontario
Welcome to this beautiful end-unit townhome in the heart of Niagara-on-the-Lake. Featuring 2 spacious bedrooms, 3 modern bathrooms, and a fully finished basement, this stunning home is finished from top to bottom with elegant hardwood throughout. The upgraded kitchen offers modern appliances, ample storage, and stylish finishes, while the expansive living and dining areas flow seamlessly to a large deck, perfect for entertaining. A convenient second-floor laundry room adds everyday ease. Ideally located near charming shops, fine dining, and recreational amenities, this townhome offers the perfect blend of style, comfort, and location. (id:61852)
Exp Realty
377 Russell Street
Southgate, Ontario
Welcome to this exceptional premium pie-shaped, ravine lot home located in the fast-growing, family-friendly community of Dundalk. Built by Flato Developments, this gem offers 3063 sq ft of thoughtfully designed living space (as per builder's plan) and a walkout finished basement with breathtaking nature views. Main Floor Features separate living, dining, and family rooms and an extra room which can be used as a fifth bedroom - ideal for both entertaining and everyday living ad a modern kitchen with granite countertops and ample cabinetry. Second Flor Highlights Four generously sized bedrooms, Additional loft/den - great as a media room, play area, or second office. Walkout finished basement backing onto ravine for maximum privacy nd scenic beauty located in a quiet, sought-after neighbourhood. Located in Prime Location this house is close to Highway 10, schools, shopping, banks, parks, plazas, libraries, churches and more. Don't miss your chance to own. (id:61852)
Homelife Maple Leaf Realty Ltd.
160 Foamflower Place
Waterloo, Ontario
Welcome to 160 Foamflower Place! This 4-bedroom family home is set in one of Waterloos most sought-after communities. With no rear neighbours, a functional open-concept layout, double car garage, and fully fenced backyard this one checks all the boxes. Check out our TOP 6 reasons why you'll want to make this house your home! #6: LOCATION, LOCATION, LOCATION Set on a quiet street in one of Waterloos most desirable communities, you're just minutes from top-rated schools, scenic nature & walking trails, Costco, and the Boardwalk shopping centre. Whether you're commuting, dining out, or exploring the outdoors, this location makes life easy. #5: SUNLIT MAIN FLOOR The bright, carpet-free main floor features 9-foot ceilings, updated lighting, and hardwood and tile flooring throughout. You'll find a generous living room with large windows and a powder room for guests. A fantastic bonus is the main floor laundry combo mudroom with garage access, saving you time and effort. #4: MODERN KITCHEN The open-concept kitchen includes stainless steel appliances, quartz countertops, sleek cabinetry, a walk-in pantry, and a large island with breakfast bar seating. Whether you're cooking or entertaining, there's plenty of space and flow. You'll also find an open dining space with walkout, perfect for family dinners. #3: SPACIOUS BACKYARD The fully fenced backyard offers room for kids or pets to play, and with no rear neighbours, you'll enjoy fresh air and sunshine in peace. #2: BEDROOMS & BATHROOMS Upstairs, you'll find 4 spacious bedrooms and two full bathrooms. The primary suite includes a walk-in closet and a 5-piece ensuite with double sinks, soaker tub, and glass shower. The remaining bedrooms share a 4-piece bath with shower/tub combo. #1: BASEMENT POTENTIAL The unfinished basement provides a blank canvas, offering ample space for a future rec room, gym, guest suite, or additional storage. (id:61852)
RE/MAX Twin City Realty Inc.
18a - 1989 Ottawa Street S
Kitchener, Ontario
Highly sought after main floor corner unit, well maintained, condo close to all amenities and expressway. Condo features an open concept living room and kitchen, two bedrooms, balcony, The kitchen has stainless steel appliances, built-in microwave and an island along with in suite laundry and storage. Close to shopping, schools, expressway, walking trails and a playground for kids. (id:61852)
Century 21 People's Choice Realty Inc.
28 Calvin Court
Cambridge, Ontario
Rare Opportunity to Own This Gorgeous 215 + Ft Deep Pie-Shaped Detached Lot in the Heart of Hespeler Village, Cambridge. Available for the First Time by the Original Owners, Sitting on the Largest Lot in the Subdivision, This Property Offers a Resort-Style Backyard With Endless Potential for Outdoor Living and Entertaining. Step Inside to a Bright, Open-Concept Layout Featuring Spacious Living and Dining Areas Filled With Natural Sunlight. The Upgraded Kitchen Includes Brand New Tiles, Stainless Steel Appliances, and a Functional Island. Upstairs, You'll Find Three Generously Sized Bedrooms, a Massive Loft- Perfect for Entertainment, That Can Be Converted to a Fourth Bedroom, and Two Fully Upgraded Bathrooms. The Beautifully Finished Natural Oak Basement Offers a Wet Bar, 2-Piece Bathroom, and Large Windows Ideal for Personal Use, Gatherings, or Entertaining. Additional Upgrades Include Fresh Paint Throughout, Renovated Bathrooms, New Tiles, and Brand New Carpet on the Stairs. This Is a True Gem in a Highly Desirable Location, Perfect for Families Looking for Space, Style, and Comfort. Surrounded by Parks, Top-Rated Schools, and Just Minutes From Shopping, Restaurants, and Hespeler Memorial Arena, This Home Is Ideal for Families. With Easy Access to Highway 401, Commuting to Kitchener, Waterloo, and the GTA Is a Breeze. (id:61852)
RE/MAX Realty Services Inc.
266 Millstone Street
Kitchener, Ontario
Welcome to this beautifully designed Mattamy-built detached home, KEY JUST RECEIVED! located in one of Kitchener's desirable family-friendly communities ** , this Brand New Home Boasts4-bedroom, 3-bathroom residence, loaded with premium upgrades *a $25, 000 upgrade* and offers the perfect combination of elegance, comfort, and functionality ** From the impressive the double-car garage and charming curb appeal, every detail has been thoughtfully considered ** Step inside through Double door Entry into a bright, open-concept ** Main floor featuring 9-footceilings and engineered hardwood flooring ** The Bright and Spacious kitchen is the heart of the home, boasting granite countertops, upgraded cabinetry, modern fixtures, and ample space for family cooking and entertaining ** The living room features a cozy fireplace, creating a warm, inviting setting, the dining area offers a walkout with serene views of the backyard ideal for everyday meals. Upper level the spacious primary bedroom offers a private retreat with a walk-in closet and a luxurious ensuite bath ** Three additional generously sized bedrooms share a modern 4-piece bathroom ** A separate laundry room on the second level adds everyday convenience ** The unfinished basement is a blank canvas, ready to be transformed into your dream rec room, home gym, or additional living space ** Located in the sought-after Trussler community ** Close to top-rated schools, parks, trails, and all amenities ** Commuters will appreciate quick access to major highways and transit ** This is more than just a house its the lifestyle you've been waiting for ** Must See Property (id:61852)
Royal LePage Real Estate Services Ltd.
44 Geddes Street W
Minto, Ontario
Built in 2006, this bungalow features Two oversized living spaces- each with their own full basement. The fully separate in law suite features 2 rear separate entrances with walkouts to multiple decks overlooking the fenced yard and no direct houses in behind. The large backyard features a separate fenced in dog run/kids play area, fish pond, shed, fire pit, tiki bar and hot tub for lots of entertaining. For the garage/shop lover in your family a fully gas heated 20 x21 garage with 240 volt wiring perfect for a welder with floor to ceiling industrial shelving. Roof 2021, Furnace/A/C 2018, Water Softener 2023, HWT 2020 (id:61852)
Royal LePage Rcr Realty
2a - 439 Athlone Avenue
Woodstock, Ontario
Beautiful almost Brand New 2019 built 3BDRMS, 3 Washroom, walk to Woodstock Hospital and lots of amenities, Open concept stainless steel appliances with lots of windows and lighting, Public transit and much more ideal for small to medium families. (id:61852)
Homelife Superstars Real Estate Limited
8612 Chickory Trail
Niagara Falls, Ontario
Large & Beautiful Corner Detached House available for lease in a High Demand area of Niagara Falls. Only 5 years old house offers, 4 Bedrooms with a Primary with Ensuite Bath, Large Kitchen with Stainless Steel appliances, Open concept & Functional Great room and Living room. Convenient 2nd floor laundry. Unfinished basement is also included. Closed To all Amenities, Schools, Shopping, QEW & Niagara Falls, Just view & Lease! (id:61852)
Century 21 People's Choice Realty Inc.
21 Maryann Lane
Asphodel-Norwood, Ontario
Welcome to 21 Maryann Lane, situated in the sought-after Norwood Park Estates in the friendly Village of Norwood, just 25 minutes east of Peterborough. This stunning two-storey brick home offers over 3,600 sq.ft of living space designed for today's family lifestyle. The upper level showcases 4 spacious bedrooms and 3 full bathrooms. On the main floor, you'll find a formal dining room, a bright kitchen with island, eating area, and new stainless steel appliances, plus a large great room with a cozy gas fireplace. A 2-piece powder room and convenient main-floor laundry complete this level. The fully finished lower level features a huge recreation room with a second gas fireplace, an additional bedroom, and a 4-piece bath-perfect for guests or extended family. Outdoor living is equally impressive with a 10' x 12' deck off the kitchen, a welcoming front porch, and a paved driveway leading to the 2-car garage. This home combines comfort, space, and functionality in a family-friendly community. Move-in ready with early possession available-don't miss your opportunity to make this incredible home yours! (id:61852)
RE/MAX Crossroads Realty Inc.
