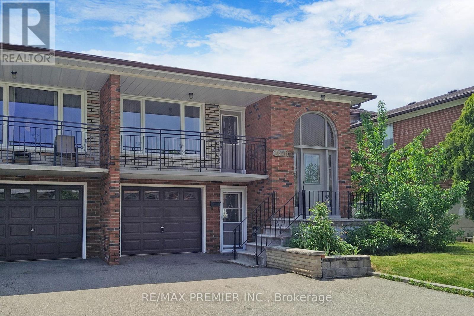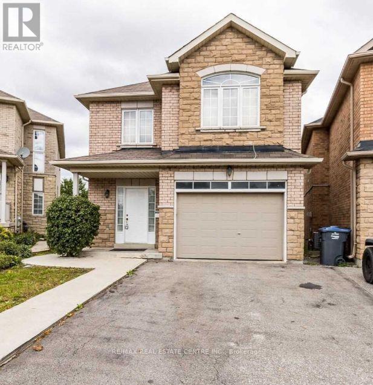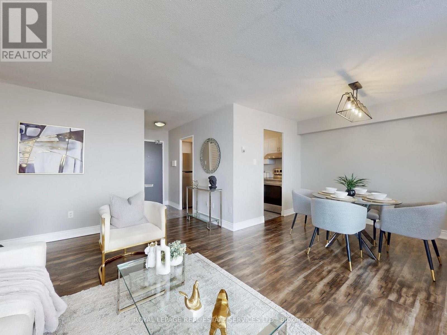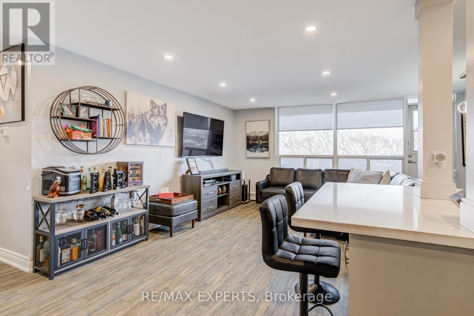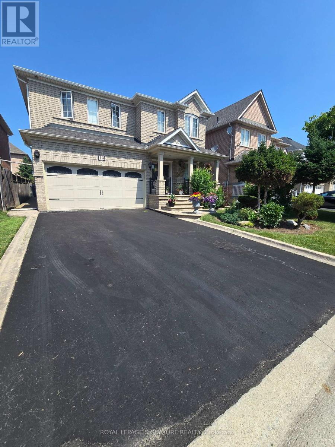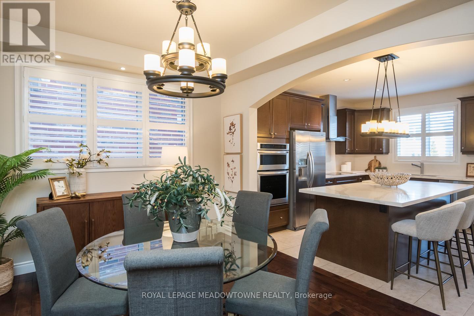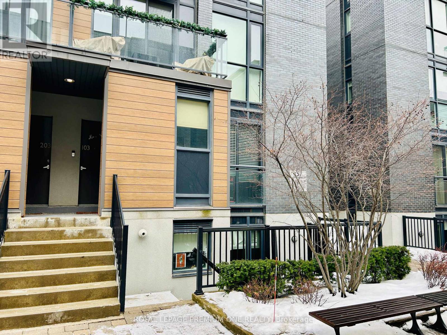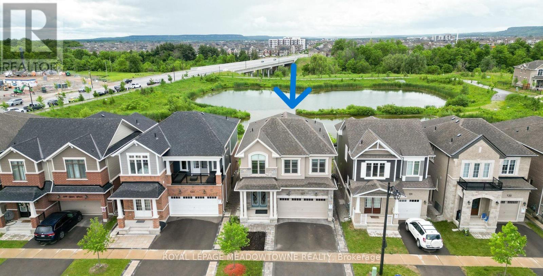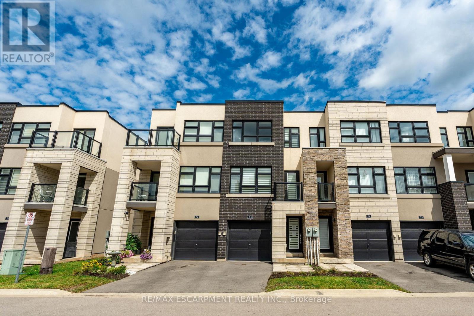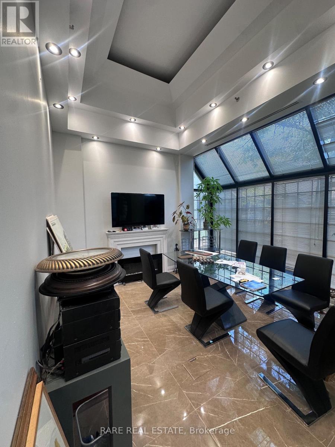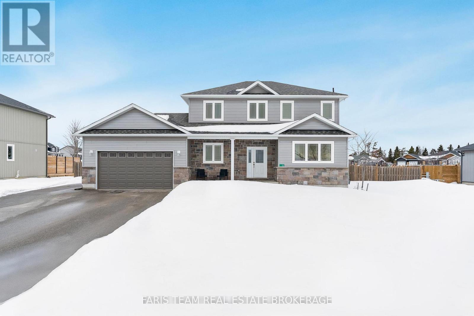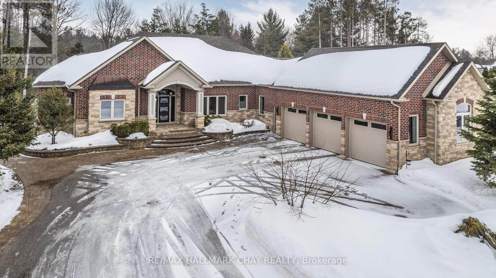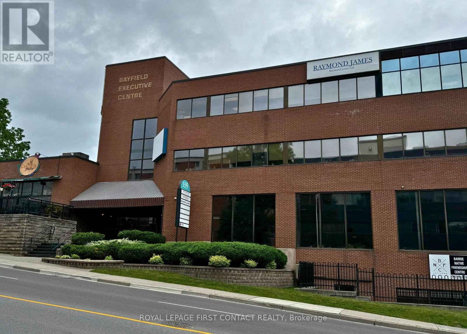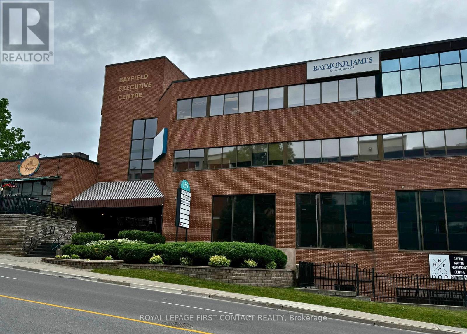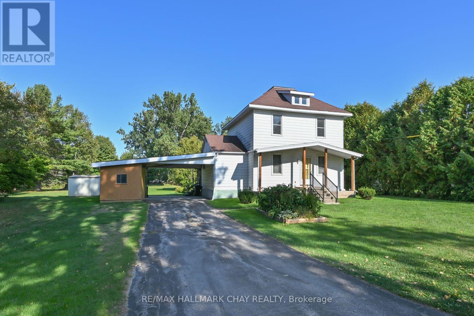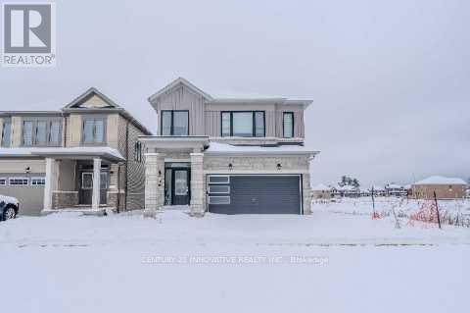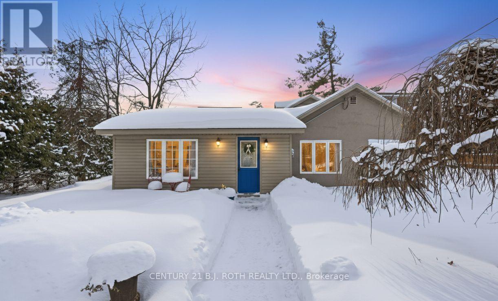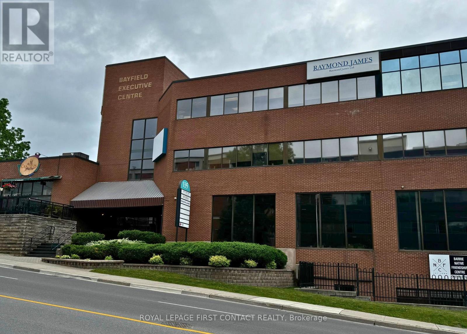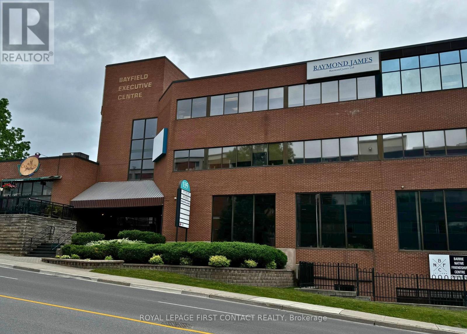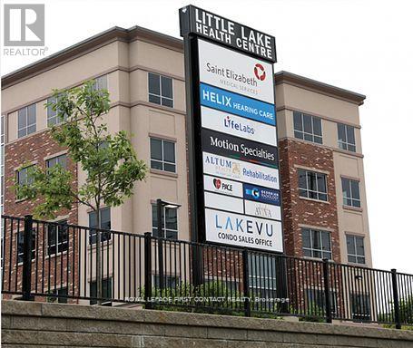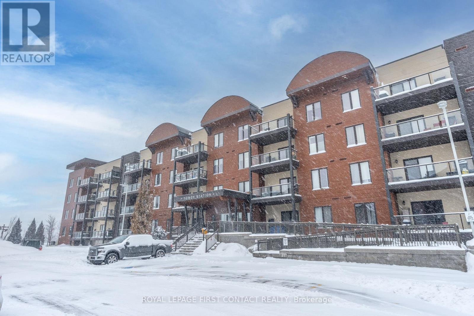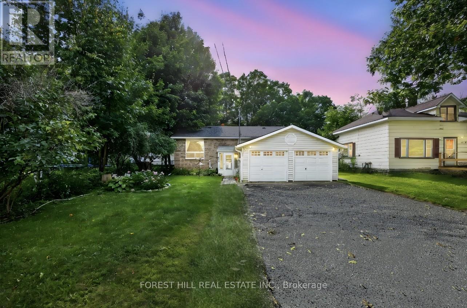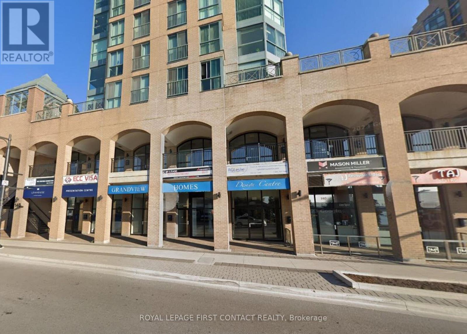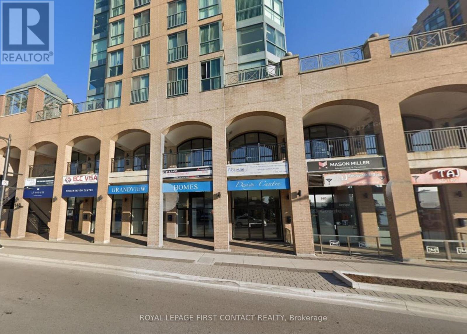3646 Molly Avenue
Mississauga, Ontario
A stunning gem in the heart of Mississauga! Upper Floor Only! Available APRIL 1st ! Absolutely Gorgeous! It shows to perfection! Fully Renovated, 3 Bedrooms, 1 Bathroom, raised bungalow, with 2 Parking Spots Plus Garage. Finished From Top To Bottom, Tons Of Light, Spacious & Cozy! Thousands Spent In Upgrades & Renovations-Everything Is New-Custom Built Kitchen With Quartz Countertops, Huge Breakfast Bar, Custom Backsplash, Stainless Steel Appliances And Tons Of Storage Space, New Bathroom, Hardwood Floors Throughout, Freshly Painted, New Light Fixtures, New Doors, Big Balcony, Fully Fenced Backyard, Amazing and convenient location, Close To Public Transit, Shopping & Minutes To Major Highways And Square One (id:61852)
RE/MAX Premier Inc.
36 Wikander Way
Brampton, Ontario
Welcome to this beautifully, 4 Bedrooms & 3 Washrooms, open-concept detached home located on a quiet street in a prime neighbourhood. This home offers a bright and spacious layout with a large family room, living room, and a family-sized upgraded kitchen featuring stainless steel appliances and granite countertops. Upstairs, you'll find 4 generous bedrooms, including a master with a walk-in closet and ensuite. The convenience of second-floor laundry makes daily living easier. Just a short walk to parks, schools, and a nearby plaza and more-everything you need is close by. (id:61852)
RE/MAX Real Estate Centre Inc.
702 - 551 The West Mall
Toronto, Ontario
Welcome to Suite 702-a beautifully updated, freshly painted 2-bedroom, 1-bathroom corner unit offering 1,100 sq. ft. of bright, open-concept living with underground parking. This inviting space features wide-plank neutral laminate flooring throughout and large windows that fill the living and dining areas with natural light, creating an ideal setting for both entertaining and relaxing.The upgraded eat-in kitchen showcases sleek white cabinetry, a modern backsplash, and stainless steel appliances. Both bedrooms are generously sized and finished with the same contemporary flooring for a seamless feel. Additional conveniences include side-by-side laundry, a large in-suite storage room, and a welcoming foyer with wide hallways.Enjoy your private balcony with open views and take advantage of the building's impressive amenities, including an outdoor pool, tennis court, gym, sauna, party room, visitor parking, and underground car wash.Perfectly located with easy access to transit, major highways, shopping, schools, medical centres, Centennial Park, and Toronto Pearson International Airport, this corner suite offers exceptional light, convenience, and outstanding value. A must-see! (id:61852)
Royal LePage Real Estate Services Ltd.
406 - 3390 Weston Road
Toronto, Ontario
Welcome to this beautifully renovated condo in the highly sought-after Century Gardenscommunity. This bright, open-concept unit features a full kitchen renovation with quartzcountertops, island, upgraded appliances & dishwasher, ceramic flooring, laminate bedrooms, afully updated bathroom, drop ceiling with pot lights, new light fixtures, new doors, upgradedelectrical panel, replaced baseboard heater covers, and deck-style balcony flooring.Enjoy 9-ft ceilings, custom built-ins, scenic park views with southern exposure and CN Towerview, and a private balcony. Steps to TTC, backing onto Lindy Lou Park, minutes to Finch WestLRT, Line 1 Subway, Highways 400 & 401, York University, shopping, and major amenities.Building amenities: Gym, sauna, park. Ideal for families, investors, or downsizers. (id:61852)
RE/MAX Experts
Basement (Private 1 Bath) - 19 Red Plant Crescent
Brampton, Ontario
Ideal For A Young Professional Or Student. Spacious, Fully Furnished Basement Suite Featuring A Large Family Room Living Area, Private Three-Piece Bathroom, Large Fridge, And Separate Entrance. Shared Kitchen In A Warm, Welcoming Home. Bright, Comfortable Space With Generous Storage And Access To A Beautiful Backyard Filled With Flowers. Convenient Location Close To Bus Transit, Shopping, And Daily Amenities, With Parking Included. A Quiet, Friendly, And Well-Maintained Place To Call Home. (id:61852)
Royal LePage Signature Realty
342 Kincardine Terrace
Milton, Ontario
The heart of this home is its upgraded kitchen-an impressive, chef inspired space featuring an oversized island, white quartz countertops, extended dark cabinetry, & stainless-steel appliances including a wall oven, induction cooktop, built in microwave, and beverage fridge. With direct access to the beautifully landscaped, fully fenced backyard and spacious patio with hot tub, it's designed for effortless cooking, entertaining, & everyday living.The main floor offers 9 foot ceilings, upgraded lighting, rich dark hardwood, and an exceptional layout with generous living spaces. This functional open concept floorplan features a cozy family room with a gas fireplace, a formal dining room, and a versatile flex room that's perfect for a home office, playroom, or additional sitting area.Upstairs, you'll find four spacious bedrooms, a convenient second floor laundry room, & a serene primary retreat complete with a walk in closet and ensuite with a soaker tub. Window shutters throughout add style and functionality, and interior access from the double garage offers everyday convenience with parking for four.Located in the sought after Scott neighbourhood, this Mattamy built Walnut model offers nearly 2,500 sq ft of beautifully maintained living space, plus an unspoiled basement with rough in for a future bathroom plus large windows. Walking distance to parks, schools, & amenities, with quick access to downtown Milton, the 401, 407, and GO station (id:61852)
Royal LePage Meadowtowne Realty
102 - 5 Sousa Mendes Street
Toronto, Ontario
Welcome to Wallace Walk, offering refined city living in the dynamic, high-demand Junction area. This contemporary residence delivers an exceptional balance of style, comfort, and practicality, Perfectly positioned, just moments from public transit, green spaces, the community centre, and the Junction's acclaimed mix of dining destinations, cafes and boutique retailers, residents benefit from a truly walkable, community oriented lifestyle. Convenient TTC subway and GO transit access ensures smooth connections to downtown and surrounding areas, whiles nearby major highways simplify weekend getaways. Located minutes from High Park and surrounded by a wide range of everyday amenities, this home embodies modern urban living at its best. A Walk Score of 89 highlights the prime location. Don't miss the chance to live in one of Toronto's most sought after neighbourhoods. (id:61852)
Royal LePage Premium One Realty
127 Yates Drive
Milton, Ontario
BASEMENT NOT INCLUDED! Welcome to this beautiful 3,400 sq. ft. modern home backing onto a serene pond and ravine -offering complete privacy with no neighbors behind! The open-concept main floor boasts soaring 9-ft ceilings, pot lights, and large windows that fill the space with natural light. The chef's kitchen features quartz countertops, a matching backsplash, high-end stainless steel appliances, a gas stove, built-in oven and microwave, and a sleek hood fan. The cozy family room with a gas fireplace showcases breathtaking pond views -the perfect place to relax or entertain. Upstairs, the view is spectacular. The spacious primary suite offers a walk-in closet and a spa-like 4-piece ensuite. Three additional bedrooms, each with access to full bathrooms, plus a convenient second-floor laundry room, provide comfort and functionality. Ideally located in a sought-after neighborhood close to top-rated schools, a hospital, golf club, and all amenities. This home perfectly combines luxury, privacy, and tranquility - a rare find you won't want to miss! (id:61852)
Royal LePage Meadowtowne Realty
73 - 1121 Cooke Boulevard
Burlington, Ontario
Beautiful and bright 2 bedroom, 2.5 bathroom condo townhome offering 3 storey's of living space plus a basement, located in Burlington's sought-after Aldershot neighbourhood! This great home features a single garage, a charming backyard, low-maintenance living, and convenient visitor parking for guests. The ground level includes a spacious family room with a walk-out to the backyard, a stylish 2-piece bathroom, and inside entry from the garage. On the main level, you'll find the large living room filled with natural light, with balcony access and elegant wainscoting, which also provides space to set up a dining area. The eat-in kitchen is thoughtfully designed with abundant cabinetry and counter space, a tasteful backsplash, and a peninsula. The breakfast area, complete with a Juliette balcony, overlooks greenery. Upstairs, the third level hosts two generously sized bedrooms, each with its own stunning 4-piece ensuite. The primary bedroom includes a walk-in closet, while a convenient laundry area is also located on this level. The basement is a bonus and provides plenty of storage space. Enjoy being just a short drive from LaSalle Park and Marina, golf courses, Lake Ontario's waterfront, all amenities, great restaurants, Mapleview Shopping Centre, downtown Burlington, Hamilton and Waterdown, with easy access to the QEW, highways 403, 407 and 6, as well as Aldershot GO Station and public transit. Your next home awaits! (id:61852)
RE/MAX Escarpment Realty Inc.
14 - 800 Petrolia Road
Toronto, Ontario
BRIGHT & FUNCTIONAL OFFICE SPACE IDEAL FOR PROFESSIONALS AND GROWING BUSINESSES. THIS COMMERCIAL UNIT FEATURES FOUR PRIVATE OFFICES, LARGE OPEN SPACE, AND A MEETING ROOM AND IS AVAILABLE TO LEASE EITHER INDIVIDUALLY ($600/MO. GROSS) OR AS A FULL SUITE ($2500/MO. GROSS + TMI), GIVING YOU THE FLEXIBILITY TO SCALE AS NEEDED. THE LAYOUT IS DESIGNED TO MAXIMIZE PRODUCTIVITY, WITH EACH OFFICE OFFERING PRIVACY AND COMFOR FOR YOUR TEAM OR CLIENTS. A KITCHENETTE IS INCLUDED. PERFECT FOR CONSULTANTS, START-UPS, OR ESTABLISHED BUSINESSES SEEKING A CENTRAL AND EFFICIENT WORKSPACE. TMI TO BE DETERMINED. (id:61852)
Rare Real Estate
12 Grace Crescent
Oro-Medonte, Ontario
Top 5 Reasons You Will Love This Home: 1) Established in one of Oro Medonte's most sought-after neighbourhoods, this home offers more than just curb appeal, it is part of a community where nature thrives, comfort surrounds, and connection grows, the kind of place where neighbours wave, trails call, and life feels a little more grounded 2) With over 100' of frontage and a deep, beautifully landscaped yard, the property feels like your own private retreat with gardens that bloom with care, an irrigation system that keeps everything lush, and an above-ground pool ready for summer memories 3) Generous interior layout including three bedrooms, a finished basement with a fourth bedroom and bonus space, thoughtful finishes throughout, premium tile, well-kept broadloom, a kitchen with function and flair, double oven, and an HRV system 4) Discover the gas fireplace in the living room and an electric fireplace in the primary bedroom adding warmth and ambiance, creating cozy corners for quiet evenings and morning coffee 5) This location is perfect for outdoor enthusiasts, with ski hills, trails, and golf courses just minutes away, plus quick access to Highway 11 for an easy drive to Barrie and Orillia. 1,833 above grade sq.ft. plus a finished basement. (id:61852)
Faris Team Real Estate Brokerage
36 Lilac Lane
Springwater, Ontario
Barrie House Hub presents 36 Lilac Lane, an exceptional custom luxury bungalow in Midhurst. Built with top-tier materials and a high-efficiency ICF construction, this home offers superior comfort, durability, and energy savings. With over 5,400 sq ft of finished living space, this open-concept bungalow is designed for refined living and effortless entertaining.The stunning great room features soaring cathedral ceilings, a statement gas fireplace, and expansive panoramic windows overlooking the fully landscaped backyard, ravine, and backing onto Willow Creek. Natural light fills the space, creating a seamless connection between indoors and out.The chef's kitchen is a true showpiece, equipped with premium Sub-Zero fridge and freezer, Miele built-in oven, steam oven, and coffee maker, induction cooktop with pot filler, and an impressive nearly 11-foot quartz island-perfect for hosting and gathering. Crown moulding and built-in speakers enhance the main level throughout.The primary suite is a private retreat featuring a walk-in closet and a spa-like ensuite. Two additional bedrooms are thoughtfully positioned at opposite ends of the home, sharing a beautifully finished bathroom with stone countertops, plus a stylish powder room.The fully finished lower level offers nearly 9-foot ceilings, a striking stone feature wall, a home theatre with wet bar, a large laundry/sewing room, bedroom, bathroom, office, and workout area. Radiant in-floor heating throughout the basement ensures year round comfort. An oversized insulated garage includes two Tesla chargers. The separate basement access makes this home a candidate for extended family living. The private backyard oasis features large gorgeous stone patio a built-in firepit and hot tub, ideal for morning coffee or evening entertaining while overlooking the ravine. Close to Highway 400, RVH, and shopping, yet tucked away on a quiet cul-de-sac, this luxury Midhurst home delivers exceptional quality, privacy, and lifestyle. (id:61852)
RE/MAX Hallmark Chay Realty
301 - 135 Bayfield Street
Barrie, Ontario
Established and professional office building located in the heart of Barrie, between Wellington Street and Sophia Street. Just minutes from Highway 400 and a short walk to the downtown core, this centrally located property offers convenience and accessibility. Current tenants include the renowned Crazy Fox Bistro and Easter Seals. Amenities include proximity to transit, shopping, and major roadways. Ideal opportunity for businesses seeking a prestigious and well-connected location. Flexible leasing options available - lease the entire building or individual units to suit your business needs. (id:61852)
Royal LePage First Contact Realty
135 Bayfield Street
Barrie, Ontario
Established and professional office building located in the heart of Barrie, between Wellington Street and Sophia Street. Just minutes from Highway 400 and a short walk to the downtown core, this centrally located property offers convenience and accessibility. Current tenants include the renowned Crazy Fox Bistro and Easter Seals. Amenities include proximity to transit, shopping, and major roadways. Ideal opportunity for businesses seeking a prestigious and well-connected location. Flexible leasing options available - lease the entire building or individual units to suit your business needs. (id:61852)
Royal LePage First Contact Realty
213 Dominion Drive
Clearview, Ontario
Unique property & older home situated in the heart of Stayner. The lot is 1.3 acres & has a stream running through the north corner of the property. Home has 3 bedrooms, 2 bathrooms & although dated the house has been well kept up. It has newer gas furnace & updated electrical panel. Home has a beautiful screened in Gazebo off the back deck so you can enjoy those summer evenings on your private setting. 3 outbuildings gives you plenty of space for the storage of your lawn & garden equipment. The property abuts a multiple residential complex. The possibilities for a lot of this size are endless. Book your showing to see how this home & property can work for you. (id:61852)
RE/MAX Hallmark Chay Realty
Basement - 137 Terry Fox Drive
Barrie, Ontario
Available April 16th. Stunning 1 Bedroom Basement Apartment in Barrie South! Enjoy the perfect blend of comfort, style, and convenience in this beautifully finished basement suite located in the highly desirable Barrie South community. Just minutes to the GO Train Station and Friday Harbour Resort, this location offers an easy commute to Toronto and quick access to year-round recreation. Step inside to a bright, open-concept layout featuring large windows that fill the space with natural light, plus a private side entrance for added privacy. The modern kitchen includes stainless steel appliances (fridge, stove, hood fan, dishwasher) and a fresh new backsplash, with in-suite washer and dryer for everyday convenience. Book your private showing today. Tenant to pay 30% of utilities. (id:61852)
Century 21 Innovative Realty Inc.
116 Burton Avenue
Barrie, Ontario
Welcome home to this warm and inviting bungalow offering easy one-level living with a versatile upper loft - perfect for storage, a home office, home gym, or creative space. With no basement, the layout is simple, functional, and low maintenance. The main floor features two comfortable bedrooms and a beautifully finished, bathroom. The cozy living room is centered around an electric fireplace with custom cabinetry and rich barnwood accents, sourced from the owner's family farm, adding character and a one-of-a-kind touch. The kitchen is practical and welcoming with good workspace, and a dedicated laundry room adds everyday convenience. Headed with water (gas fueled) furnace with water lines running under the kitchen floor, giving you a heated and cozy feeling under your feet. This home has been well cared for and offers a great opportunity to enjoy as-is or refresh the look to suit your own style. Recent updates include siding and soffits, - all completed within the last year. Outside, you'll find a separate garage with the option to remove the centre wall for expanded space, a large driveway, and a setting surrounded by charming older homes. An ideal fit for first-time buyers, downsizers, or anyone looking for a comfortable home with personality. (id:61852)
Century 21 B.j. Roth Realty Ltd.
102 - 135 Bayfield Street
Barrie, Ontario
Established and professional office building located in the heart of Barrie, between Wellington Street and Sophia Street. Just minutes from Highway 400 and a short walk to the downtown core, this centrally located property offers convenience and accessibility. Current tenants include the renowned Crazy Fox Bistro and Easter Seals. Amenities include proximity to transit, shopping, and major roadways. Ideal opportunity for businesses seeking a prestigious and well-connected location. Flexible leasing options available - lease the entire building or individual units to suit your business needs. (id:61852)
Royal LePage First Contact Realty
201/202 - 135 Bayfield Street
Barrie, Ontario
Established and professional office building located in the heart of Barrie, between Wellington Street and Sophia Street. Just minutes from Highway 400 and a short walk to the downtown core, this centrally located property offers convenience and accessibility. Current tenants include the renowned Crazy Fox Bistro and Easter Seals. Amenities include proximity to transit, shopping, and major roadways. Ideal opportunity for businesses seeking a prestigious and well-connected location. Flexible leasing options available lease the entire building or individual units to suit your business needs. (id:61852)
Royal LePage First Contact Realty
104 - 11 Lakeside Terrace
Barrie, Ontario
The building offers a selection of commercial units for lease, with available sizes ranging from approximately 1,200 to 8,900 sq. ft. to accommodate a variety of business needs. Positioned in close proximity to the Royal Victoria Regional Health Centre, our distinguished medical center specializes in comprehensive senior care services. Strategically situated by the highway, our facility houses an array of esteemed healthcare providers and professional services, featuring a pharmacy, radiology, and labs, ensuring convenient access and top-notch care for our valued community. *Please note: This unit was previously configured as a showroom. The kitchen depicted in the photos is for display purposes only and is not operational. 1.9 km to Royal Victoria Health Centre. Anticipated population of 298K by 2051. Workforce of approx. 1.7M within 100km radius. Median age 39.2. 10 Universities and Colleges in communicable distance. 4 Major highways. 85km to Toronto Pearson. *Subject to rent escalations. Hydro Extra. (id:61852)
Royal LePage First Contact Realty
311 - 720 Yonge Street
Barrie, Ontario
FOR RENT AT "YONGE STATION" - 2 BEDROOM & 1 BATHROOM UNIT LOCATED IN THE "GRAND CENTRAL" BUILDING, OPEN CONCEPT FLOOR PLAN WITH 9' CEILINGS, FIVE APPLIANCES INCLUDING IN-SUITE LAUNDRY, ONE UNDERGROUND PARKING SPACE & ACCESS TO PRIVATE GYM (NEWLY RENOVATED) ....$2175 PLUS HEAT & HYDRO - RENTAL APPLICATION, CREDIT CHECK, EMPLOYMENT LETTER. FIRST/LAST REQUIRED. AVAILABLE MARCH 1ST (id:61852)
Royal LePage First Contact Realty
228 Cavana Street
Midland, Ontario
Incredible Value. Oversized Lot. Endless Potential. Opportunity knocks in one of Midland's most established and family-friendly neighbourhoods. This spacious raised bungalow offers exceptional value and versatility-perfect for multigenerational living, growing families, investors, or any buyers looking to build memories and equity. Featuring 3 generous bedrooms and 2 full bathrooms, the main level welcomes you with a bright living room, a dedicated dining area, and an updated eat-in kitchen with a walkout to the backyard - ideal for entertaining or future redesign. A large foyer and charming screened-in porch add both character and functionality. The Lower Level is a True Blank Canvas, boasting Oversized Windows and Excellent Ceiling Height with its layout and natural light, it offers Incredible Potential for 2-3 Additional Bedrooms, Recreation or Games Room, Home Bar, or a Full In-Law Suite- ready to be finished to suit your lifestyle. Set on a rare, Oversized, Fully Fenced lot, the backyard is a standout feature - private, expansive, and perfectly suited for kids, pets, entertaining, or even a future pool. Parking is never an issue with a deep driveway accommodating 6+ vehicles, plus a 2-car garage. Located on a quiet street just minutes from schools, shopping, parks, hospital, the waterfront, and all local amenities - this home delivers space, location, and opportunity at a great price. A smart move for everyone - this is one you won't want to miss. (id:61852)
Forest Hill Real Estate Inc.
201 - 140 Dunlop Street E
Barrie, Ontario
Nestled in the heart of downtown, this building offers a prime location at the corner of Mulcaster Street and Dunlop Street, featuring stunning second-floor views of Kempenfelt Bay. Ideal for office or commercial use, its close proximity to two large residential condos ensures a steady flow of potential customers. With a versatile layout and unique setting, this suite presents an excellent opportunity for businesses to thrive amidst the vibrant energy of the city center. For those requiring additional space, it can be combined with Unit 202 for a total of 2,852 sq. ft. EXTRAS*: Hydro. (id:61852)
Royal LePage First Contact Realty
202 - 140 Dunlop Street E
Barrie, Ontario
Nestled in the heart of downtown, this building offers a prime location at the corner of Mulcaster Street and Dunlop Street, featuring stunning second-floor views of Kempenfelt Bay. Ideal for office or commercial use, its close proximity to two large residential condos ensures a steady flow of potential customers. With a versatile layout and unique setting, this suite presents an excellent opportunity for businesses to thrive amidst the vibrant energy of the city center. For those requiring additional space, it can be combined with Unit 201 for a total of 2,852 sq. ft. EXTRAS*: Hydro *Subject to rent escalations. (id:61852)
Royal LePage First Contact Realty
