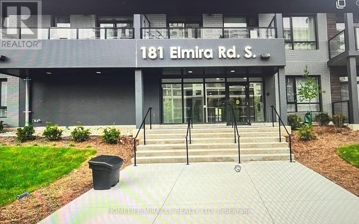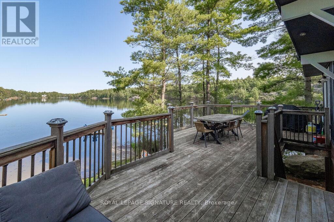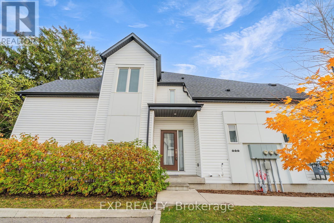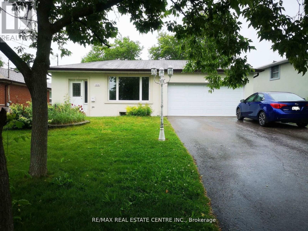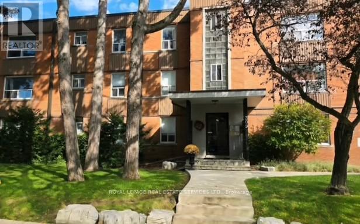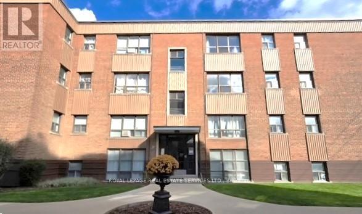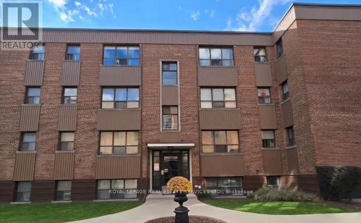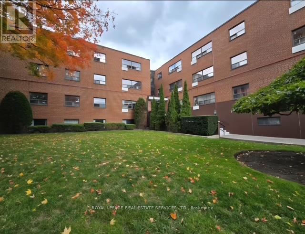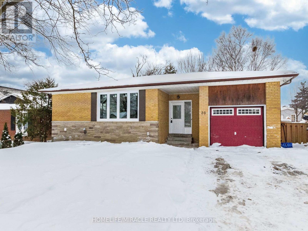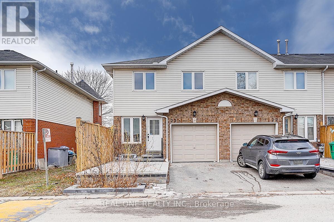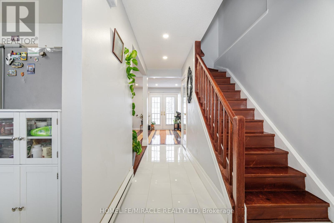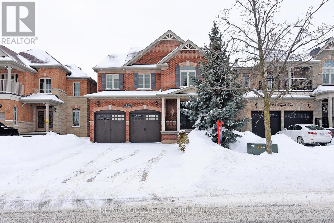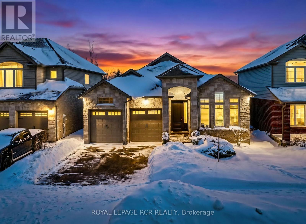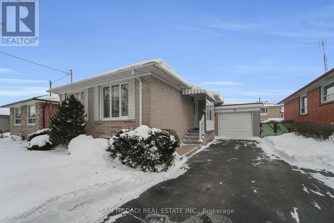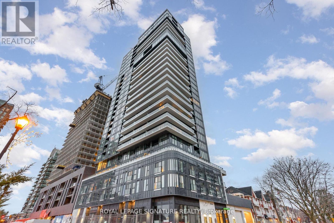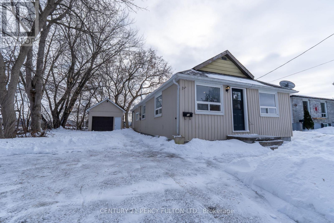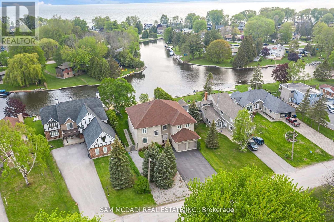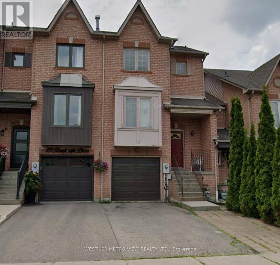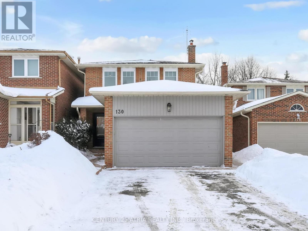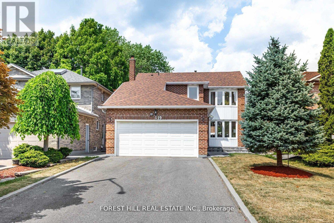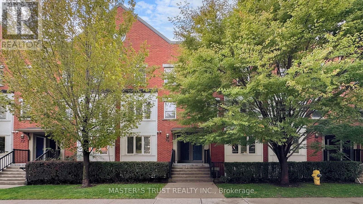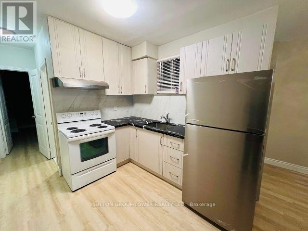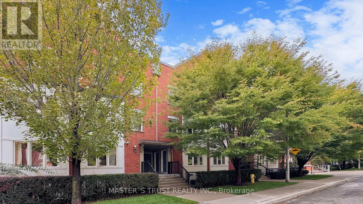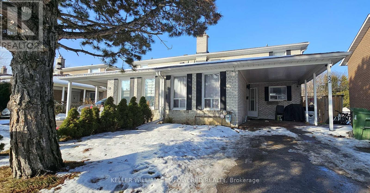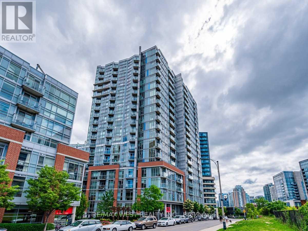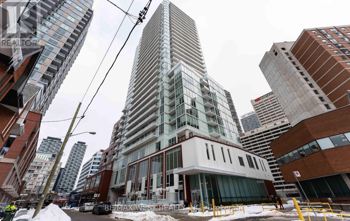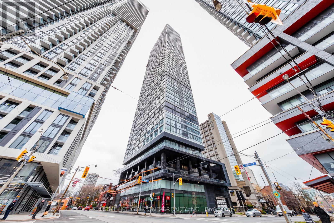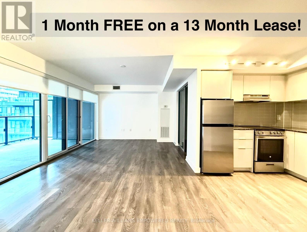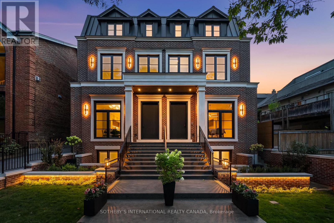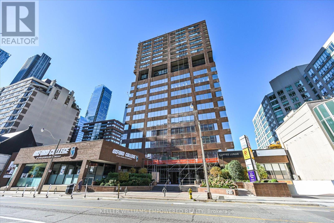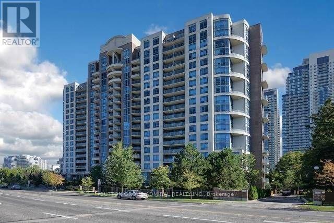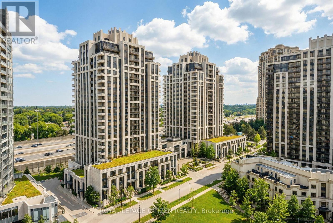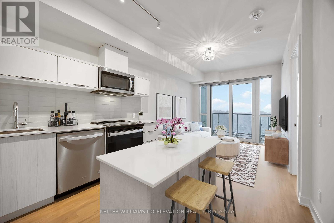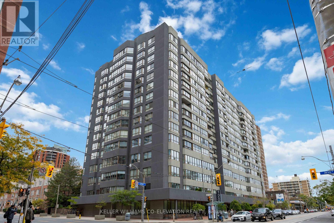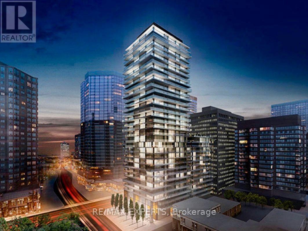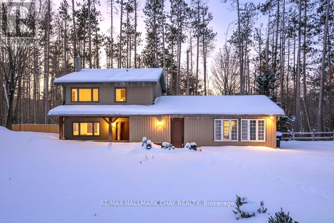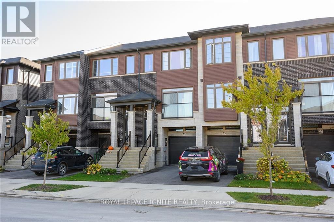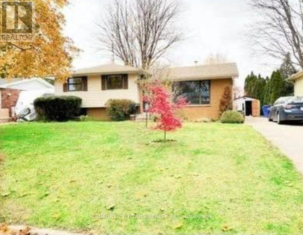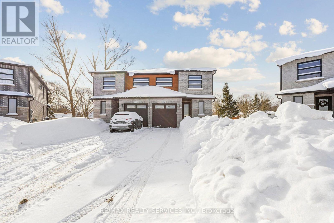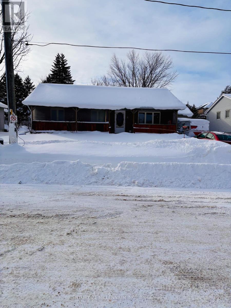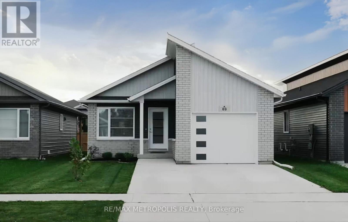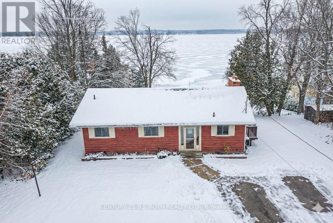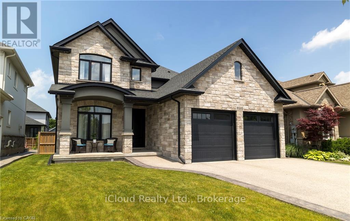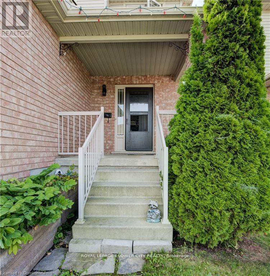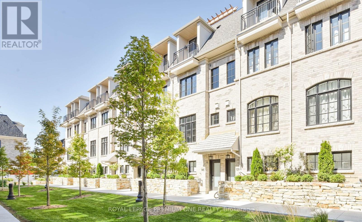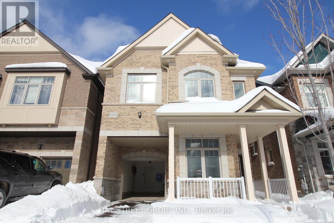1007 - 128 King Street N
Waterloo, Ontario
Welcome To One 28 Condos On King Street. This Luxury 1 Bedroom + Den Condo Located Just Minutes From Downtown Waterloo, Wilfrid Laurier, University Of Waterloo & Technology Park. Bright & Open Concept Modern Functional FP With Spacious Living, Dining, Kitchen Area, 9'Ceilings Throughout & Walk Out To Balcony With Unobstructed View. This Unit Also Comes With A Spacious Den That Can Be Converted Into A Second Bedroom. Tenant pays all utilities. (id:61852)
RE/MAX Real Estate Centre Inc.
713b - 181 Elmira Road S
Guelph, Ontario
Welcome to this Beautiful, Spacious and Bright 2 Bedroom, 2 Baths Unit at West Peak Condos on the 7 th floor in Guelph. Spacious 1058 Sq ft with large 168 sq feet balcony with open and clear views. Open Concept Layout with Laminate Floor Throughout, Brand new Stainless Steel Appliances, Quartz Countertops Throughout the Unit with LED Lighting. 2 Spacious Bedrooms with Large Windows and Closets. Enjoy access to a range of upscale amenities, including fitness facilities & upcoming outdoor swimming pool, park and rooftop patio. Close to Shopping, Dining, and Entertainment options, Transportation links, Highway 6, Highway 7, Highway 24, and all Other Amenities. Steps to Costco and Zehrs.6 km from the University of Guelph, 3 km to Conestoga College (Guelph campus), 1 km to Mitchell Woods Public School, 20 km to Google, Kitchener. Tenants Just pay for Hydro. (id:61852)
Homelife/miracle Realty Ltd
1127 Sunny Lake Road
Gravenhurst, Ontario
** Short-Term Lease Only, Minimum 3 Months, Ending May 31, 2026 At Latest** Fully Furnished, Spectacular 4-Season Lake Front Property On The Serine & Private Sunny Lake! Open Concept Main Floor With High-End Chef's Kitchen & Exposed Beam Ceiling. Cozy Family Room With Views Of The Lake From Every Window. Walkout Deck From Main Floor Overlooking Lake With Incredible Sunsets! 3 Bedrooms & A Second Living Room On Lower Level With Wood Burning Fireplace. Private Beach & Dock. Seeing Is Believing! (id:61852)
Royal LePage Signature Realty
40 - 110 Fergus Avenue
Kitchener, Ontario
Discover modern urban living at its finest in this stunning corner 3-bedroom, 2-bath townhome at 110 Fergus Avenue Unit #40, Kitchener - a rare gem in an exclusive block of just three! Boasting 1,495 sq. ft. of stylish living space, this semi-like end unit features a versatile main-floor bedroom, a bright open-concept layout with 9-ft ceilings, a sleek kitchen with granite countertops, stainless steel appliances, modern backsplash, and a beautiful centre island. Enjoy the warmth of quality wood-grain vinyl flooring, a walk-out patio perfect for entertaining, and the convenience of no sidewalk. Ideally located in the heart of Kitchener, just off Hwy 8 and minutes to the 401, GO Station, Google, Shopify, and top schools including the University of Waterloo, Wilfrid Laurier University, and Conestoga College - this home offers the perfect blend of comfort, style, and unbeatable location! (id:61852)
Exp Realty
Bsmt - 1534 Chalice Crescent
Mississauga, Ontario
Welcome to this stunning, fully renovated 2-bedroom basement apartment in a detached bungalow, offering the perfect blend of comfort, style, and convenience in the highly desirable Credit Woodlands neighbourhood. This bright and spacious suite features a private separate entrance with few steps to the Basement, separate in-suite laundry with New Washer and Dryer, New vinyl flooring through-out, large sun-filled bedrooms, and a New modern kitchen with quartz countertops, stainless steel appliances, Porcelain floor and an eat-in breakfast area, along with an Spacious open living and dining space with Potlights, ideal for relaxing or entertaining. The apartment also includes two parking spots and boasts an unbeatable location just minutes to Erindale GO Station, Square One Shopping Centre, Central Erin Mills Mall, Credit Valley Hospital, Riverwood Park, Erindale Park, Sheridan College, and the University of Toronto Mississauga campus, making it a perfect choice for professionals, or a couple seeking a stylish home in an exceptional central neighbourhood. (id:61852)
RE/MAX Real Estate Centre Inc.
308 - 309 The Kingsway
Toronto, Ontario
They don't make 'em like they used to! Bright and spacious one-bedroom suite in a classic low-rise building, ideally located in the top-tier west Toronto neighborhood of Humber Valley. This well-proportioned unit offers a cool retro vibe with refinished parquet floors, one large bedroom, bright and spacious living/dining area, a functional galley kitchen, and excellent storage. Solid mid-century construction offers a refreshing sense of space rarely found in newer rentals. This quiet, community-oriented building is only 3 stories high and offers a peaceful, more neighbourly atmosphere. Walk to Humbertown Shopping Centre, Bruno's Plaza, Humber Valley JMS, and the leafy trails of James Gardens.TTC is steps away on Royal York Road with quick bus access to Royal York subway station at Bloor making for an easy ride into the city. Ideal for tenants seeking space, character, and an established neighbourhood. Parking available. Super proactive & accessible property managers who care deeply about their tenants and treat them like family! (id:61852)
Royal LePage Real Estate Services Ltd.
7 - 2844 Bloor Street
Toronto, Ontario
Step into timeless charm with this bright one-bedroom apartment in a classic low-rise on Bloor Street West in the prestigious Kingsway neighborhood. Refinished parquet floors, generous living space, and thoughtful storage give the apartment both character and practicality. Mid-century construction creates a warm, welcoming home in a quiet, community-oriented building. Enjoy the vibrant Kingsway lifestyle-walk to shops, cafés, and restaurants along Bloor Street, or to Royal York and Old Mill subway stations and nearby TTC routes. Minutes from Bloor West Village, the Gardiner, and Etienne Brûlé park and trail system along the Humber River, this home blends city convenience with a peaceful, green setting. An excellent opportunity to live in a cozy space full of personality and classic West Toronto charm. Parking available. Super proactive & accessible property managers who care deeply about their tenants and treat them like family! (id:61852)
Royal LePage Real Estate Services Ltd.
6 - 2846 Bloor Street W
Toronto, Ontario
Retro charm at its best! Bright and spacious two-bedroom apartment in a classic low-rise building on Bloor Street in the prestigious Kingsway neighbourhood. This well-laid-out unit features refinished parquet floors, generous principal rooms, and excellent storage, offering a sense of space rarely found in newer rentals. Solid mid-century construction and a quiet, community-oriented building create a comfortable, neighbourly atmosphere. Steps to shops and restaurants along Bloor Street, TTC bus service, and walking distance to both Royal York and Old Mill subway stations. Enjoy easy access to downtown, close proximity to Bloor West Village, minutes to the Gardiner Expressway, and nearby Etienne Brûlé Park and the Humber River trail system behind the Old Mill Inn & Spa. A great opportunity for tenants seeking space, character, and an exceptional west-end location. Parking available. Super proactive & accessible property managers who care deeply about their tenants and treat them like family! (id:61852)
Royal LePage Real Estate Services Ltd.
112 - 101 Coe Hill Drive
Toronto, Ontario
Calling all outdoor enthusiasts! This cozy one bedroom unit in beautiful Swansea features refinished parquet floors, generous living space, and functional storage. Overlooking Rennie Park and a peaceful ravine, the building offers a large outdoor patio available to all residents and easy access to the park's skating rink, tennis courts, playground, wading pool, and picnic areas. Walk or bike to Grenadier Pond, trails along Lake Ontario, or Bloor West Village shops and cafés. Transit is steps from the building. Hop on the 77 Swansea bus, a 7 min ride to Runnymede subway. Easy access to downtown via Lakeshore and the Gardiner. Indoor and outdoor parking available. A perfect mix of outdoor living and city convenience. Super proactive & accessible property managers who care deeply about their tenants and treat them like family! (id:61852)
Royal LePage Real Estate Services Ltd.
36 Mclaughlin Road N
Brampton, Ontario
Welcome to 36 McLaughlin Road N, a well-maintained one-storey detached raised bungalow on a huge pie-shaped lot, offering exceptional potential for homeowners, investors, and developers alike. This solid 4+3 bedroom, 2+2 bathroom home features a bright, functional layout with a separate entrance to the lower level, making it ideal for rental income or an in-law suite. The basement boasts extra-high ceilings, adding flexibility and long-term value. The property also presents an excellent opportunity for infill redevelopment or long-term investment (buyer to verify). Numerous major upgrades provide peace of mind, including roof (2015), kitchen cabinets (2022), one upper bathroom and two basement bathrooms (2022), kitchen countertops (2026), windows (2026), fresh paint (2026), garage door (2026), and vinyl flooring throughout (2026).Additional highlights include a tenanted basement generating potential income, ample parking, and approximately 14 feet of side yard space, offering the possibility for additional parking or a workshop. Ideally located just minutes from Brampton GO Station, downtown Brampton, shopping plazas, transit, schools, parks, and major commuter routes, and situated directly on a major bus route, this home delivers outstanding convenience and long-term value. Whether you're looking for a solid family home, strong income potential, or a future development opportunity, this is a rare find with massive upside. Investor's dream-don't miss it! (id:61852)
Homelife/miracle Realty Ltd
21 - 1485 Torrington Drive
Mississauga, Ontario
End unit two storey Townhouse like semi. Incredible opportunity to move into this fantastic, well run and family friendly townhome community in East Credit! Fully renovated with painted throughout. Boasting 3 Bedrooms, 3 Washrooms And The Convenience Of 2 Parking Spaces. Amazing upper floor with two brand new 4pc ensuite MODERN bathroom and flooring .The primary bedroom has a 4 pc ensuite, walk in closet and very generous size ideal for King sized bedroom furniture. The lower level is finished to include a family room, with laundry room and ample storage space out of sight! New front patios last summer. Almost new Furnace and Heat pump. This Property Is Ideal For Those Seeking A Stylish And Functional Living Space. With Its Contemporary Design And Ample Room For Comfortable Living, This Unit Promises A Perfect Blend Of Comfort And Style In A Prime Location. A well maintained & managed complex with visitor parking & Incredible park in the centre of the complex for the kids to play. Located in a top-rated school district, Close to all amenities - Community centres, Schools, Parks, Grocery Stores, Minutes to the 401, 403 Highways and Square One & Heartland Shopping Centre. Corner bus. Must see property! Some pictures are AI Designed. (id:61852)
Real One Realty Inc.
12 Huckleberry Square
Brampton, Ontario
Looking For An Affordable Detached In Brampton? This Is The Perfect Starter Home/Investment Property Centrally Located With Transit, Schools, Parks, Shopping & 410/407 A Stones Throw Away. Situated On A Quiet Cul De Sac, This Property Features 4 Bedrooms, 2 Full Washrooms, Open Concept Living/Dining, Hardwood Throughout, Upgraded Kitchen W/ Quartz Counters/Porcelain Floors/Ss Appliances, And The Kicker - No Neighbours Behind! (id:61852)
Homelife/miracle Realty Ltd
12 Jack Kenny Court
Caledon, Ontario
Welcome to the Home You've Been Waiting For! This brand-new designer model home by Grand Brook Homes is ideally located on a quiet private court in the prestigious Bolton West community. Offering 4 spacious bedrooms and 4 bathrooms, this residence showcases an abundance of high-end upgrades and thoughtful design features throughout. Step inside to find hardwood flooring, high ceilings, oversized baseboards/trims, and elegant pot lighting throughout that create a refined and inviting atmosphere. The chef-inspired kitchen is a true centerpiece with custom cabinetry, quartz countertops, stainless steel appliances, and oversized porcelain tiles, seamlessly flowing into the open-concept great room. Here, you'll enjoy waffle ceilings and a custom shiplap feature wall with an electronic fireplace-a perfect space for entertaining or relaxing. The separate dining room, subtly divided by a half wall, offers the ideal setting for family gatherings and hosting guests. Upstairs, the primary suite is a private retreat overlooking the backyard, complete with hardwood floors, a spacious walk-in closet, and a luxurious 5-pieceensuite. The additional three generously sized bedrooms also feature hardwood floors, large windows, ample closet space, and spa-like upgraded bathrooms-including a Jack-and-Jill ensuite with modern honeycomb tiles and an additional separate bathroom with black porcelain marble finishes. Convenience is enhanced with an upper-level laundry room, while the unfinished basement with a 3-piece rough-in awaits your personal touch. With only six other luxurious homes remaining in this exclusive enclave, this is your opportunity to secure a piece of refined living in one of Bolton's most sought-after communities. (id:61852)
Royal LePage Premium One Realty
26 Maybeck Drive
Brampton, Ontario
#### Absolutely Gorgeous 4-bedroom home with plus a Den With Professionally Finished basement with a complete Kitchen, Office space and 2 additional bedrooms, perfect for extended living or hosting guests. It's located in the prestigious Credit Valley community. Step into your private backyard oasis, complete with stamped concrete. The property faces a ravine and has less traffic in the neighbourhood. The front entrance is open to above with a 20'ft ceiling and gas fireplace in the Family room. No neighbourhood at the front And Backyard complete with stamped concrete. Close To All Amenities.#### (id:61852)
RE/MAX Gold Realty Inc.
111 Taylor Drive
East Luther Grand Valley, Ontario
Exquisite "Better Than New" Bungalow Perfection in East Luther Grand Valley. Discover a truly special home where pride of ownership meets high-end luxury. Situated on a generous 45-foot lot in the heart of this peaceful community, this stunning open-concept bungalow offers a rare combination of style, comfort, and meticulously curated upgrades. Stepping through the safety lock, custom made, fiberglass front door, you are greeted by soaring 9-foot ceilings, gleaming hardwood floors, and upgraded LED lighting that floods the space with warmth. The heart of the home is the custom kitchen, a chef's dream featuring a large island, stainless steel appliances, and striking new quartz countertops and backsplash. The open flow leads directly to through the spacious dining area to the living area, anchored by a cozy gas fireplace-perfect for cool evenings. Step out from the living area to your backyard oasis. The large and new, partially covered Trex deck offers a privacy screen and overlooks a deeply private yard, creating a serene retreat. The exterior excellence continues with beautiful landscaping, including a jewel stone walkway, front porch, and curbstone lining the driveway. The lower level has been professionally finished to extend your living space significantly. With luxury vinyl flooring throughout, it boasts a high-end kitchenette, sprawling sitting areas, a large bedroom, and a stunning 3-piece bathroom-ideal for guests or multi-generational living. No detail has been overlooked: from the insulated 2-car garage with a pristine new epoxy floor to the upgraded bathrooms featuring new quartz vanities, new toilets, and glass showers. Complete with Central Vac, A/C, Air Exchanger, and Reverse Osmosis water system, this home is not just a listing; it is a masterpiece waiting for you to just move in! (id:61852)
Royal LePage Rcr Realty
70 Frost Street
Toronto, Ontario
Welcome to 70 Frost Street, a hard-to-find fully-bricked raised bungalow in the heart of Rexdale. This 3-bedroom, 2-bathroom home offers a spacious main level filled with large windows that flood the space with natural light, plus a finished basement complete with a second kitchen, living room, bar, and a large recreation room perfect for an in-law suite, entertaining, or extended family living. A convenient side entrance to the basement adds excellent potential for a rental unit. The large driveway and attached garage provide parking for up to 6 vehicles, a rare find in the area. Outside, enjoy your own private retreat: a fully fenced and very private backyard with an inground pool, ideal for summer gatherings and quiet relaxation. Nestled in a quiet, family-friendly neighborhood, this home is within walking distance to Frost Park and just minutes from Highways 401, 427, and 400, as well as schools, shopping, transit, and Etobicoke General Hospital. A perfect blend of comfort, convenience, and investment potential. (id:61852)
Sam Mcdadi Real Estate Inc.
304 - 370 Martha Street
Burlington, Ontario
Welcome To This Luxury Corner Suite Living In This Brand New Pristine Nautique Lakefront Residence With Lake View. Model Corner Unit Nestled In The Highly Coveted Brant Neighbourhood. Open Concept Layout Facing Southeast Brings Tons of Natural Lights With Windows With Views Of Lake Ontario. Enjoy The Waterfront Lifestyle With Gorgeous Lake Views. Thousands Of Luxurious Upgrades With Parking and Locker included. Featuring 2 Bedrooms with 2 Baths Has Over 800 Sqft Of Living Space. This Corner Unit Has A Modern Kitchen With Central Island. World Class Amenities included: Dining and Bar Areas, Party Room, Fitness Centre With Yoga Studio, 20th Floor Sky Lounge, Fire Pits, Swimming Pool, Whirlpool, and Outdoor Terrace... Walk Distance To Spencer Smith Park, Restaurants, Coffee Shops, The Pearle Spa And All The Summer Festivals! One Step from: Burlington Centre, No Frills, Walmart, Central Park, GO Station, Public Library and much more... Never-Lived-In And Move In Ready - Don't Miss This Opportunity To Experience Lakeside Living! (id:61852)
Royal LePage Signature Realty
193 Cameron Crescent
Georgina, Ontario
Welcome To 193 Cameron Crescent, A Freshly Updated Bungalow Steps Away From Beautiful Lake Simcoe. Situated On A Large Lot, Enjoy The Spacious Backyard Or Step Out To The Surround Beaches, Marinas And Restaurants Close By. The Perfect Blend Of Lakeside Life And Cozy Comfort. (id:61852)
Century 21 Percy Fulton Ltd.
36 Turtle Path
Ramara, Ontario
Indulge in the epitome of opulence and tranquility at 36 Turtle Path, an enchanting waterfront haven nestled within the breathtaking labyrinth of canals in Lagoon City, aptly dubbed "The Venice of Ontario". Discover a realm where luxury meets nature.Embark on a journey of aquatic adventure as you explore 18 km of winding canals and a sprawling shoreline, inviting boaters and water aficionados alike to immerse themselves in a world of endless possibilities. Nestled in the charming enclave of Brechin, mere moments from the idyllic serenity of Bayshore Village, this address stands as a testament to unparalleled waterfront living. Step into a realm of luxury as you embrace 90 feet of private waterfront, adorned with a stately dock that beckons you to embark on captivating voyages across the serene expanse of Lake Simcoe. Let the gentle lapping of the waves serenade you as you savor alfresco dining beneath the twilight sky, gather around the crackling fire-pit to roast marshmallows, or embark on leisurely strolls to a private sandy beach, mere moments away.As you cross the threshold into this extraordinary abode spanning close to 6000 square feet, be prepared to be captivated by the sheer magnificence that awaits. The gourmet kitchen, a culinary haven adorned with exquisite granite countertops and state-of-the-art stainless-steel appliances, beckons to unleash your inner chef. Immerse yourself in the grandeur of the soaring 20-foot ceilings in the grand room, where five spacious bedrooms, five bathrooms.. (id:61852)
Sam Mcdadi Real Estate Inc.
71 Roseheath Drive
Vaughan, Ontario
Welcome To This Beautiful Freehold 3 Bedroom 2.5 Bthrm Townhome In a High Demand Maple Area. Bright and Spacious Layout. Kitchen Walkout to Large Extended 2nd Floor Deck, Garage Access to Home, Walkout Basement may be used as an Office, Gym or Kids play area, Top Elementary School Nearby. Close Proximity to Parks, Public Transit, Schools, Longos, Fortinos, Vaughan Hospital, Vaughan Mills, Canada's Wonderland, Easy Access To Hwy 400. (id:61852)
West-100 Metro View Realty Ltd.
130 Major Buttons Drive
Markham, Ontario
Extensively Renovated 3+1 Bedroom Home on a Premium Lot. Proudly owned and meticulously maintained by the same family for over 25 years, this beautifully renovated residence sits on a rare 33x164 ft premium lot. Thoughtfully transformed with an extensive list of high-value upgrades, this home delivers the perfect blend of modern luxury and timeless warmth. The interior has been comprehensively updated throughout (2025), with all major investments already completed; Roof, Furnace/AC (2022), Basement Renovation (2020), Front Door and Windows (2018) - Offering true peace of mind for the next owners. The main level features generous principal rooms and a custom open-concept eat-in kitchen with quartz countertops, ideal for family living and entertaining. Wide-plant naked oak engineered hardwood floors span the main and second levels, completed by smooth ceilings, abundant pot lights, and a striking curved oak staircase with iron pickets. Upstairs, the sun-filled primary retreat impresses with large windows and a custom walk-in closet. Spa-inspired bathrooms finished to the highest standards with double vanities and large format tiles. The finished basement includes a bedroom, 3 piece bath, a 2nd kitchen and separate entrance, presenting excellent opportunity for multi-generational living potential. Steps outside to your private backyard oasis, complete with stamped concrete patio and expensive green space-perfect for relaxing and hosting summer gatherings. Ideally located close to Markville Mall, Main Street shops, Markham Stouffville Hospital, parks, trails, top schools, Costco and offering effortless access to Hwy 407 & 404, this is a rare, move-in-ready opportunity in one of Markham's most desirable communities. ** This is a linked property.** (id:61852)
Century 21 Atria Realty Inc.
19 Eleanor Circle
Richmond Hill, Ontario
***RECENTLY-RENO'D & UPDATED(2017-2024----RECENTLY SPENT $$$$ OVER***$150K***)***Hidden Gem & Timeless Curb-Appeal***RARE-FIND***This stunning/executive family home is situated on child-safe/quiet court and family-friendly street and highly after sought of South Richvale in the centre of Richmond Hill, boasting a 6-cars parking capacity and a thoughtfully-designed layout with abundant natural sunglights. This home offers a versatile space for additional living, a home office, or multi-generation living(upper level & basement level). The main floor offers spacious/open concept living/dining rooms, providing comfort and airy feelings. The gourmet kitchen with a breakfast area leads to a large sundeck, open view backyard, perfect for outdoor gatherings and private relaxation. The family room offers a gas fireplace , cozy and private space for the family, guests. Upstairs, the generously sized master bedroom includes a ensuite, providing a private retreat and walk-in closet. The additional bedrooms offer super bright with natural sunlights.The basement provides a spacious/open concept recreation room, kitchen and own laundry room and large bedroom, perfect for multi-generation, ideal for teens or guests or potential income opportunity. This home offrs unparalleled convenience close to top-tier schools, libraries, parks, and a wealth of shopping options, easy access to major highways(Hwy 7 & Hwy 407), VIVA, GO and the future subway station(adds even future value to this coveted location) (id:61852)
Forest Hill Real Estate Inc.
Unit 4 - 74 Munro Street
Toronto, Ontario
2 Bedrooms stacked townhome with 2-storey in quiet location at Dundas East and DVP. Spacious 919sf plus a 259sf roof top terrace with bbq hookup. Facing west flooded with natural light. Brand new laminate floor in living room, kitchen and hallway throughout. Granite countertops and storage in the kitchen. Freshly painted for the whole unit. Tankless combi-boiler is owned, no monthly rental fee for the water heater. The maintenance fee includs High speed fiber internet/water/Parking/locker and common elements. 24 Hours ttc, Dundas/Queen/King street cars are on doorsteps. Walking distance to downtown, beaches and Leslieville. Front load washer & dryer. Central A/C. Status certificate will be provided upon request. (id:61852)
Master's Trust Realty Inc.
1b - 1429 Kingston Road
Toronto, Ontario
Completely Remodeled Modern 2 Bedroom Apartment With Full Bathroom For Rent. The Unit Boast An Open Concept Kitchen Overlooking The Living Room With Brand New Beautiful White Kitchen Cabinets And Granite Countertops. Brand New Appliances And Range Hood, Brand New Lv Flooring Throughout, Ceramic Tiles In The Bathroom. Conveniently Located Near Warden Subway Station And Easy Access To Downtown Toronto. Close To All Amenities And TTC Bus Stop At The Door. Ideal For Mature Singly Or Couple. Must Provide Current/Previous Landlord Employment & References. First And Last Month Required In Full $1700 Per Month Utilities Included. Parking Available For An Additional $100 Per Month Please Note There Is A $150 Key Refundable Key Deposit. (id:61852)
Sutton Group-Tower Realty Ltd.
Unit 4 - 74 Munro Street
Toronto, Ontario
2 Bedrooms stacked townhome with 2-storey in quiet location at Dundas East and DVP. Spacious 919sf plus a 259sf roof top terrace with bbq hookup. Facing west flooded with natural light. Brand new laminate floor in living room, kitchen and hallway throughout. Granite countertops and storage in the kitchen. Freshly painted for the whole unit. Tankless combi-boiler is owned, no monthly rental fee for the water heater. Save On Rental Charges Of Water Heater To The Tenants. Parking, high speed fiber internet and water are included. 24 Hours ttc, Dundas/Queen/King street cars are on doorsteps. Walking distance to downtown, beaches and Leslieville. Front load washer & dryer. Central A/C. No Pets/No Smoking. Credit Report/Employment Letter/Pay Slips/Landlord References/Tenant Insurance. (id:61852)
Master's Trust Realty Inc.
52 Endsleigh Crescent
Toronto, Ontario
Spacious and bright 2-storey four-bedroom home on a quiet street. Three bedrooms upstairs, a fourth bedroom on the main floor, plus potential for an additional bedroom in the basement. Hardwood floors throughout. Modern eat-in kitchen featuring stainless steel appliances, granite countertops, plenty of cabinetry, and newer kitchen floor tiles (approx. 2 years old). Walk-out from the dining room to a spacious backyard with a large deck. Conveniently located close to Fairview Mall subway station, Highways 404/DVP & 401, schools, and parks. (id:61852)
Keller Williams Empowered Realty
1915 - 150 Sudbury Street
Toronto, Ontario
Stylish 2 Bedroom Loft In The Cozy Westside Gallery Lofts Building. This Modern Suite Offers Stunning South-Facing Lake Views, A Private Balcony, Soaring 9-Foot Ceilings, And Floor-To-Ceiling Windows That Flood The Space With Natural Light. A Functional Open-Concept Layout With A Modern, Fully Equipped Kitchen Complete With Stainless Steel Appliances. Comes With One Underground Parking And Full Amenities Including A Gym, Sauna, Pool, And Guest Suites. Ideally Located Between Liberty Village And Queen West, This Unbeatable Location Offers The Best Of City Living! (id:61852)
RE/MAX West Realty Inc.
712 - 33 Helendale Avenue
Toronto, Ontario
Whitehaus Condominiums At Vibrant Yonge & Eglinton 2 Bedrooms, 2 Washrooms, Balcony And Custom Layout From The Original Plan.Oversized Laundry With Large Storage. Additional Separate Locker Available. Building's 3rd Floor Amenities Include Fitness Center, Event Kitchen, Artist Lounge, Games Area & Beautiful Garden Terrace. All You Want/Need Is Steps Away Or Easily Accessible By Ttc/Eglinton Lrt. Near 100 Walk, Transit & Bike Stores. Party Room, Outdoor Building Patio, Security Guard, Gym. (id:61852)
RE/MAX West Realty Inc.
2509 - 181 Dundas Street
Toronto, Ontario
Luxury 1+Den at Grid Condos with south unobstructed view. Bright open-concept layout with large windows, contemporary finishes, and laminate flooring. Spacious den can be used as a second bedroom. Open kitchen, ensuite laundry, Juliet balcony. Furniture included and preferred to remain. Steps to TMU, George Brown, Dundas Square, Eaton Centre, TTC/subway, St. Michael's Hospital, St. Lawrence Market, and restaurants. Ideal for professionals and students. (id:61852)
Homelife Golconda Realty Inc.
R603 - 31 Phipps Street
Toronto, Ontario
Enjoy One Month free on a 13 Month Lease! Or spread the free month over the 13 Month lease term and only pay $2,953 / month! Welcome to The Britt, the epitome of luxury living in Downtown Toronto! Located at 31 Phipps Street, this opulent rental community offers an exceptional lifestyle to resident's who require nothing but the best. This 840sf Two Bedroom + Den, 2 Bath suite features an efficient open concept layout with virtually no wasted space, S/S appliances, granite countertops, in-suite laundry, excellent closets space and large balcony with access from the living room and primary bedroom. Nestled within one of Toronto's most sought-after neighbourhoods, The Britt is ideally located just a short walk from some of Yorkville's most popular attractions, including - the stylish and trendy Bloor-Yorkville shopping district, the Royal Ontario Museum, the University of Toronto and countless dining and entertainment options. The only thing better than living in a prime location is never having to leave home. Whether you'd like to relax pool-side on the sun deck, melt your cares away in the spa's hot tub or sauna, or have a viewing party with your closest friends in the private theatre, the amenities at The Britt Residences will show you just have great living your best life can be. (id:61852)
Keller Williams Co-Elevation Realty
734 Avenue Road
Toronto, Ontario
Built in 2025, this brand-new bespoke luxury residence in affluent Forest Hill is quietly situated on top of Upper Canada College campus. An exceptionally valuable proximity to prestigious schools, TTC subway, and tranquil greenbelts. The Georgian Revival Redbrick Architecture presents community-focused design and a sense of belonging. Acclaimed Sachiko Designs curate a wellness centric plan to elevate home comfort. Marvelous interior offers appx 4,500 SF of sophisticated living across 4 meticulously crafted storeys, granting 10ft ceiling, Cambridge Elevator, Gaggenau and a Scavolini-Total-Home. Significant amount of efforts & thoughts are donated for balance of aesthetics, relaxation & functional amenities. Renowned Scavolini craftsmanship consistently refines all 5 ensuite-bedrooms, 7 baths, kitchen, elevator, laundry, gym & mudroom. Comprehensive Gaggenau kitchen with Scavolini represents epitome of luxury, combining Italian finesse with professional-grade German engineering & technology. Large-format Caesarstone Quartz waterfall island appeals to showroom-quality fabrications. Soft minimalism flows seamlessly through elegant wall panelling & glass railing, Porcelanosa/Laminam/European White-oak floorings, bookmatch mantel at 72-inch fireplaces, and upscale black aluminium windows. Spa-like baths unify Scavolini frameless designs & floor heatings. Home automation at thermos, speakers, lights, security & Somfy Blinds. Skylight at 3rd floor office admits sunbathing. Wall-to-wall sliding doors & sky patio enhance indoor-outdoor transitions. Private garden offers a recreational lounge with B/I barbecue kitchen. Expert underground infrastructure attends durable conduits & watertight sealing. Grandeur front facade highlights Atlantic granite porch and lighted landscaping. A Sanctuary for the Soul. This extraordinary new home with structural integrity and ultra-high-end finishes successfully positions itself as the apex of luxury that is available for immediate move-in. (id:61852)
Sotheby's International Realty Canada
1612 - 914 Yonge Street
Toronto, Ontario
Experience Elevated Urban Living at Suite 1612. Located at the prestigious crossroads of Yorkville, Rosedale, and the Annex, this beautifully updated 1-Bedroom + Den residence offers approximately 800 sq. ft. of open concept, sophisticated interior space. Wall-to-Wall windows frame unobstructed, panoramic views of the lush Rosedale Valley, flooding the home with natural light. The modern kitchen features sleek quartz countertops and a matching backsplash, complemented by seamless engineered hardwood flooring throughout. The versatile den is currently configured as a custom walk-in closet, providing exceptional storage alongside in-suite laundry.Step out onto your 80 sq. ft. private balcony to enjoy quiet mornings overlooking the Rosedale valley. This suite includes rare same-floor locker storage. Situated in a meticulously managed building with low maintenance fees, you are steps away from world-class dining, luxury shopping, and Bloor-Yonge subway access. (id:61852)
Keller Williams Co-Elevation Realty
Ph09 - 233 Beecroft Road
Toronto, Ontario
Luxurious, Fully Renovated, TWO-STOREY Penthouse. Breath Taking Unobstructed WEST VIEW. Shows To perfection! Approx. 1254 Sq. Ft!! Granite/Hrdwd/Marble/East-In Kit/Floor To Ceiling Windows/3 Baths/Balcony. The Ultimate In Upscale Living!! (id:61852)
Sutton Group-Admiral Realty Inc.
620 - 100 Harrison Garden Boulevard
Toronto, Ontario
Welcome to this freshly updated luxury residence at the Avonshire by Tridel. This bright and spacious 890 square foot suite features two bedrooms and two full bathrooms, all enhanced by soaring nine-foot ceilings, a fresh coat of paint, and brand new flooring throughout. The heart of the home is a stunning, brand new kitchen equipped with premium granite countertops and sleek stainless steel appliances. Both bathrooms have been refreshed with new vanities and toilets, adding a modern touch to this elegant space. Situated in the sought-after Yonge and Sheppard area, you are steps from parks, dining, shops, and the subway with easy access to the 401. Enjoy beautiful east views from your private balcony and take advantage of five-star amenities including 24-hour concierge, an indoor pool, sauna, gym, theatre, and guest suites. This lease includes one parking space and maintains a strict no-pet and no-smoking policy. (id:61852)
Royal LePage Citizen Realty
914 - 10 Deerlick Court
Toronto, Ontario
Welcome to Ravine Condos! A stylish modern community surrounded by greenery and exceptional convenience. This beautiful one-bedroom plus den suite offers a bright and functional layout with contemporary finishes throughout. The open concept living and dining area is filled with natural light from its beautiful South facing exposure, providing an inviting space to relax or entertain. The sleek kitchen features full sized stainless steel appliances, quartz countertops, and ample storage. The spacious bedroom incudes a large window and generous closet space, while the separate den is perfect for a home office or guest space. Two well appointed washrooms add comfort and practicality, making this suite ideal for modern living. Freshly painted and upgrades include backsplash, bathroom cabinetry, and lighting. Ravine condos offers a collection of premium amenities including a fitness centre, kids playroom, party room, outdoor terrace on the 13th floor, and 23 hour concierge service for added security. Conveniently located near transit, shopping, parks, and easy access to the DVP, 401 and a TTC stop right at your doorstep. This home combines style, comfort, and outstanding value. A beautiful opportunity to own in a growing and sought after community. Move in and enjoy! One parking spot included. Please note some of the photos are virtually staged. (id:61852)
Keller Williams Co-Elevation Realty
419 - 120 Carlton Street
Toronto, Ontario
Elevate your business with this bright and versatile office space featuring south exposure overlooking Allan Gardens. Situated in a sought-after Tridel building at Carlton and Jarvis, this location offers exceptional convenience with two parking spots, easy TTC access, and close proximity to the downtown core.This suite delivers a rare blend of functionality and comfort, with full access to premium building amenities including an indoor pool, hot tub, sauna, yoga studio, fitness centre, billiards lounge, library, meeting rooms, banquet room, and a squash court. Currently leased at $2,500 per month, it presents a strong opportunity for both investors and end-users seeking a professional space in a central location.Competitively priced for a quick sale, this offering combines outstanding value with unmatched lifestyle and location benefits. Book your showing today. (id:61852)
Keller Williams Co-Elevation Realty
2511 - 57 St. Joseph Street
Toronto, Ontario
Welcome to 1000 Bay by Cresford, a beautifully designed junior studio with den located in the heart of downtown Toronto @ Bay & Wellesley, just steps to the University of Toronto, Queens Park, Yorkville, Bloor Street shopping, and the subway. This spacious 408 sq ft unit features 9ft ceilings, floor-to-ceiling windows with east-facing unobstructed views, a 58 sq ft balcony, laminate flooring throughout, a designer kitchen with stainless steel European appliances, Caesarstone countertops and backsplash, and a modern bathroom with marble vanity. The den can be used as a bedroom, making this a versatile space perfect for students or professionals. Enjoy state-of-the-art amenities including a rooftop outdoor pool, lounge and dining area with fireplace and BBQs, fitness centre, media/billiards/games room, and 24-hour concierge. Shows 10+++ and move-in ready!***Short Term Rental Can Be Considered*** (id:61852)
RE/MAX Experts
1 Pine Spring Road
Oro-Medonte, Ontario
Nestled in the heart of Horseshoe Valley, this beautifully upgraded 3 bedroom, 2-storey home sits on a premium double lot surrounded by mature trees and four-season recreation. Offering over 2,700 sq. ft. of finished living space, this property blends comfort, style, and an unbeatable outdoor lifestyle. Inside, the main floor features new flooring, updated trim, pot lights, and cozy, custom fireplace features that bring warmth and style to the living spaces. The bright updated kitchen offers stainless steel appliances, and a classic subway tile backsplash. Upstairs, find three generous bedrooms, including a primary suite with a renovated 4-piece ensuite, complete with a soaker jet tub and glass shower. The finished walkout basement provides fantastic versatility with a second kitchen, bedroom, and large family room-ideal for in-laws, teens, or guests. Major upgrades include 200-amp electrical, concrete construction, a new 2-zone heating/AC system, and an owned gas water heater. Outside, enjoy a multi-level deck, above-ground pool, and a private, tree-lined yard perfect for entertaining or unwinding. With skiing, golf, trails, and the new Horseshoe Heights School just minutes away, this home delivers exceptional value and lifestyle. With motivated sellers relocating out of the country, this is a rare opportunity to secure a truly exceptional property in one of Simcoe County's most sought-after communities. Your Horseshoe Valley escape awaits. Note: Some photos have been virtually staged. (id:61852)
RE/MAX Hallmark Chay Realty
23 Soho Street
Hamilton, Ontario
Welcome to 23 Soho Street, a stunning modern townhome available for lease in one of Upper Stoney Creek's most desirable communities. This 3-storey home offers approximately 1,230 square feet of stylish, functional living space, perfectly suited for young professionals or a growing family seeking a low-maintenance lifestyle. Featuring a bright, open-concept main living area highlighted by sleek dark flooring and large windows that flood the space with natural light. The contemporary kitchen is designed for both cooking and entertaining, with dark cabinetry, stainless steel appliances, and ample counter space that flows effortlessly into the living and dining areas. Step out onto the balcony for fresh air, or enjoy the private patio with a fenced backyard that's perfect for summer relaxation. The upper level features three spacious bedrooms and two full bathrooms, including an ensuite with the primary bedroom, offering a comfortable retreat for everyone in the household. With a single car garage plus driveway parking, you have convenient space for two vehicles. Located in a vibrant neighbourhood, you are just moments away from top-rated schools, parks, shopping, and restaurants as well as quick access to the Red Hill Valley Parkway and the LINC.Don't miss this! (id:61852)
Royal LePage Ignite Realty
93 Maryknoll Road
Chatham-Kent, Ontario
Spacious and well-maintained 3+1 bedroom, 2 full washroom home available for rent. Functional layout with bright living spaces and a versatile additional bedroom, ideal for a home office or extra family member. Conveniently located close to all amenities, including schools, shopping, parks, and transit. Perfect for families or professionals seeking comfort and accessibility in a great neighbourhood. Tenant pays all utilities, water heater rental and hvac maintenance monthly fee. (id:61852)
Century 21 Titans Realty Inc.
133 Jefferey Way
Wellington North, Ontario
Your dream home awaits situated on one of the biggest lots in the neighborhood. Like-new just a few years old freehold semi on a quiet cul-de-sac. Modern exterior with great curb appeal and no sidewalk, long driveway offering parking for up to 4 cars. Bright open-concept main floor with 9-ft ceilings, hardwood floors, Upgraded kitchen with custom cabinetry, granite counters, island, pot-lights, and stainless steel appliances. From the breakfast area you have a walk-out to your backyard oasis featuring a beautiful covered patio overlooking your large pie shape backyard that widens to 89.90 ft and 177.25ft deep on one side perfect for your kids to play in or entertain guests. Upstairs features 3 spacious bedrooms, 2 full baths, convenient upper-level laundry, and a spa like primary ensuite with glass shower and walk-in closet. Unspoiled basement awaits your personal touch with framing started, rough-in for 4th bath and many other possibilities. Many upgrades include, hardwood floors, pot lights, oak stairs with iron pickets, garage door opener, and custom window coverings, plus much more! Book your showing now and see what this gorgeous home has to offer!!!!! (id:61852)
RE/MAX Realty Services Inc.
98 Leeson Street S
East Luther Grand Valley, Ontario
Welcome to a true bungalow in the quaint village of Grand Valley. Looking for an investment property? this could be it! Or perhaps you are looking for a huge fenced yard with a play structure for kids? This is it! The main floor features a great layout with a Primary bedroom w/2piece bath, 2 additional bedrooms and a living dining kitchen space open to each other. The kitchen has a large pantry and walkouts out to an oversized deck. The front of the home has a cute covered porch and spacious entry. The home has a detached garage with a separate panel, ample storage and a loft. The separate side entrance leads to a 2 bedroom apartment that has an updated kitchen, 3 piece bath, shared laundry facilities and a large living space with cozy gas fireplace. Whether you are searching for a great family home or shared investment property this could be your chance to get into the market! (id:61852)
Century 21 Millennium Inc.
89 Moonstone Crescent
Chatham-Kent, Ontario
Welcome to the bright and open concept bungalow! This property offers plenty of light and an open concept great for entertaining and raising a large family. This property offers large bedrooms (3 upstairs and 2 downstairs) with large spacious closets (you'll never find in the city for a house this size!). The garage is fully insulated and drywalled large enough for storage and a vehicle. This property is minutes from the 401 making it very convenient to get around town. Great for families - make this your home today (id:61852)
RE/MAX Metropolis Realty
71 Campbell Beach Road
Kawartha Lakes, Ontario
Located on the tranquil shores of Lake Dalrymple, just 45 minutes from the Oshawa/Markham area and under two hours from the GTA, this four-season walkout bungalow with detached garage offers an exceptional lakeside lifestyle. With over 120 feet of private, west-facing waterfront, each day begins with peaceful lake views and ends with breathtaking sunsets reflecting across the water. Enjoy your morning tea or coffee on the upper deck, soaking in the natural beauty that surrounds you. Inside, the home has been thoughtfully refreshed with new kitchen countertops, updated flooring in the kitchen and both bathrooms, and fresh paint throughout, creating a bright and inviting space. The layout offers 3 bedrooms upstairs plus a spacious lower level den outfitted with bunkbeds, a full bathroom on the main level, and a convenient powder room on the lower level with easy access from outdoors; ideal for lake days and entertaining. The finished walkout basement opens directly to the yard and water's edge, perfect for paddling out, relaxing by the fire, or hosting family and friends. The owned shoreline road allowance is a rare and valuable feature, offering flexibility to enhance the waterfront. An observation deck provides panoramic lake views, while the boathouse with marine railway accommodates your boat and water toys. Recent upgrades include new shingles, propane furnace, air conditioning, tankless hot water heater, and central vacuum for year-round comfort. Minutes away, the Carden Alvar Nature Reserve offers endless outdoor adventure. From boating and swimming to ice fishing and snowmobiling, this property delivers true four-season lakeside living, whether as a full-time home or weekend retreat. Come see this stunning and versatile property for yourself! (id:61852)
Century 21 B.j. Roth Realty Ltd.
9305 Eagle Ridge Drive
Niagara Falls, Ontario
Welcome to this executive 4-bedroom, 4-bathroom detached 2-storey home, built in 2016 and located in the prestigious Fernwood Estates subdivision in Niagara Falls. Step inside to find rich, dark hardwood flooring throughout both the main and second floors, with no broadloom anywhere in the home. Nine-foot smooth ceilings and pot lights on the main level create a bright, upscale feel, while the impressive open-to-above foyer sets the tone for the rest of the home. The gourmet kitchen is a chef's dream, featuring granite countertops, a stylish backsplash, a breakfast bar, and stainless steel appliances. Porcelain tiles highlight the foyer and spacious laundry room, which also provides a walkout to the double-car garage. Upstairs, the large primary suite offers a luxurious 5-piece ensuite bath and a walk-in closet. Three additional well-sized bedrooms share a third 4-piece bathroom. The finished lower level, accessible via a separate walk-up through the garage, offers vinyl flooring, a large recreation/family room, a potential fifth bedroom, a full 3-piece bathroom, and a cold room for extra storage. The exterior is equally impressive, featuring a stone and stucco finish, an exposed aggregate driveway with parking for four vehicles, and a covered concrete patio ideal for outdoor entertaining. Built with style and functionality in mind, this 2016 home combines elegance, comfort, and premium finishes throughout. (id:61852)
Icloud Realty Ltd.
187 Huck Crescent W
Kitchener, Ontario
Beautiful Double Car Garage Semi Detached 3+1 Bed 4 Bath, in the highly desired Highland West Community. Close to 2300 Sq ft living space area, rare to find semi like this, features a bright open concept main floor, modern kitchen, and walkout to the private, full fenced backyard with Deck. Upstairs offers Big 3 spacious Bedrooms, a large primary with walk in closet. The Finished Basement with full bath is perfect for family, guests or home office. Extra Deep Lot, 4 Car parking and located on a quiet Cres. Close to The Boardwalk, winners, Landmark Cinemas, Bus stop, Highways and Top Schools. Move In Ready !!. (id:61852)
Royal LePage Flower City Realty
141 - 55 Lunar Crescent
Mississauga, Ontario
Rare Opportunity! Brand New Luxury Townhome. Discover upscale living in this exceptional Dunpar-built 3-bedroom, 2-bath townhome, thoughtfully designed for both comfort and style. Highlights include Prime location in the highly desirable Streetsville neighbourhood, private 350 sq ft rooftop terrace, perfect for entertaining, elegant finishes: stainless steel kitchen appliances, granite kitchen counter, and smooth ceilings. Conveniently located just steps from the GO stattion, University of Toronot-Missisauga, Square One, and top-rated schools. This is a rare opportunity you don't want to miss-schedule your private showing today! Financing available: Dunpar is offering a private mortgage with a competitive 2.99% interest rate, requiring 20% down payment (before occupancy), you can secure a mortgage for a 5-year team or until mortgage rates drop below 2.99%. Taxes not assessed. (id:61852)
Royal LePage Premium One Realty
3903 Tufgar Crescent
Burlington, Ontario
Welcome to this a well-maintained and inviting family home located on a quiet, tree-lined street in one of Burlington's most desirable neighbourhoods. This property offers a perfect blend of comfort, functionality, and everyday convenience, ideal for families. The home features a bright and spacious interior of 2789 SqFt with a practical, flowing layout designed for both daily living and entertaining. Sun-filled living and dining areas create a warm and welcoming atmosphere, while the kitchen offers ample cabinetry and counter space, making meal preparation easy and enjoyable. Its open sightlines to the main living areas are perfect for staying connected with family and guests.Upstairs, the generously sized 4 bedrooms provide comfort and privacy. The primary bedroom serves as a relaxing retreat, complemented by additional bedrooms that can easily accommodate children, guests. Plus extra home office in main floor which can also convert to 5th bedroom. Totally 4 Bathrooms are well kept and thoughtfully designed for a busy household.Step outside to a private, low-maintenance backyard-ideal for summer barbecues, outdoor relaxation, or family gatherings. Conveniently located close to parks, schools, shopping, public transit, and major highways, this home delivers both tranquility and accessibility. (id:61852)
Bay Street Group Inc.

