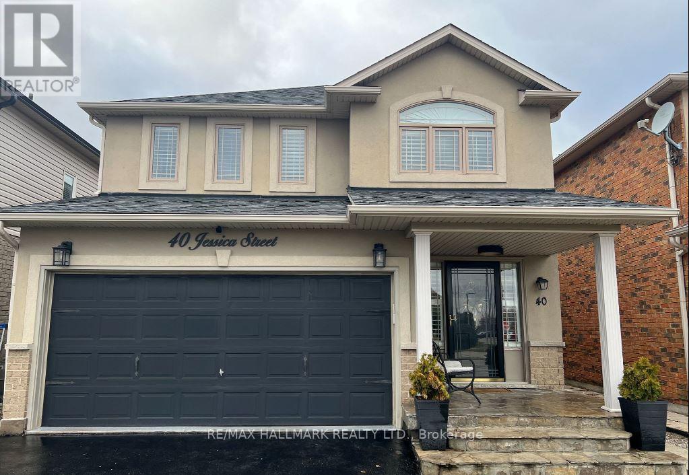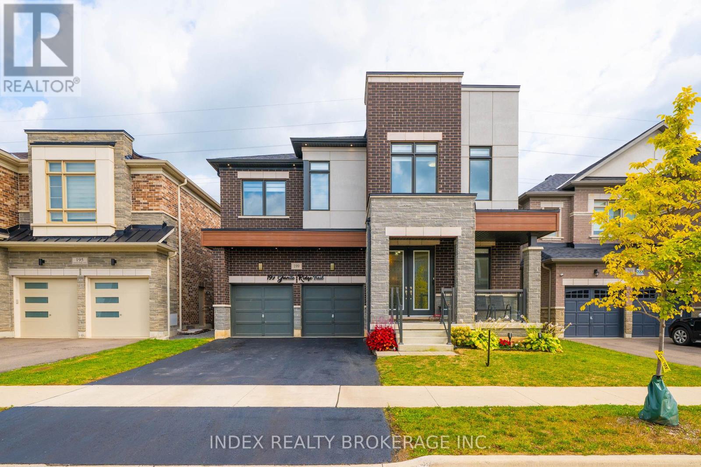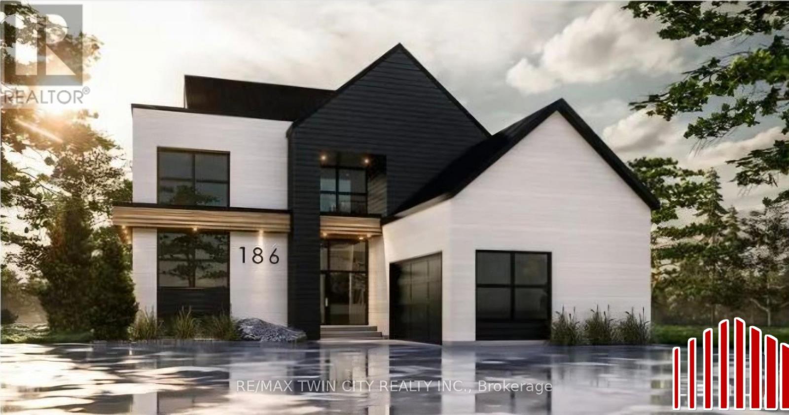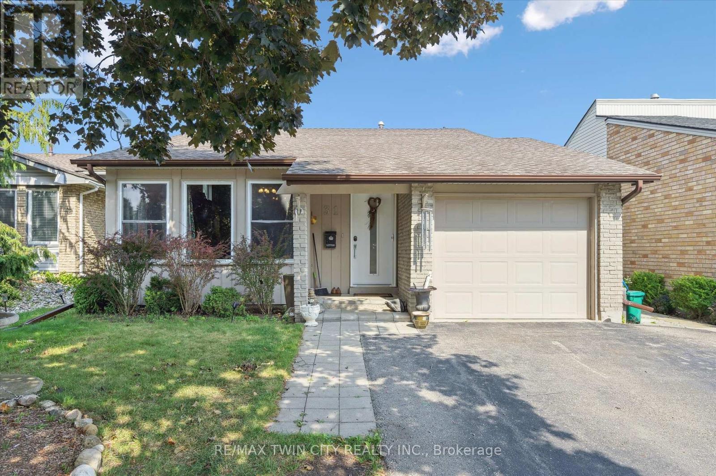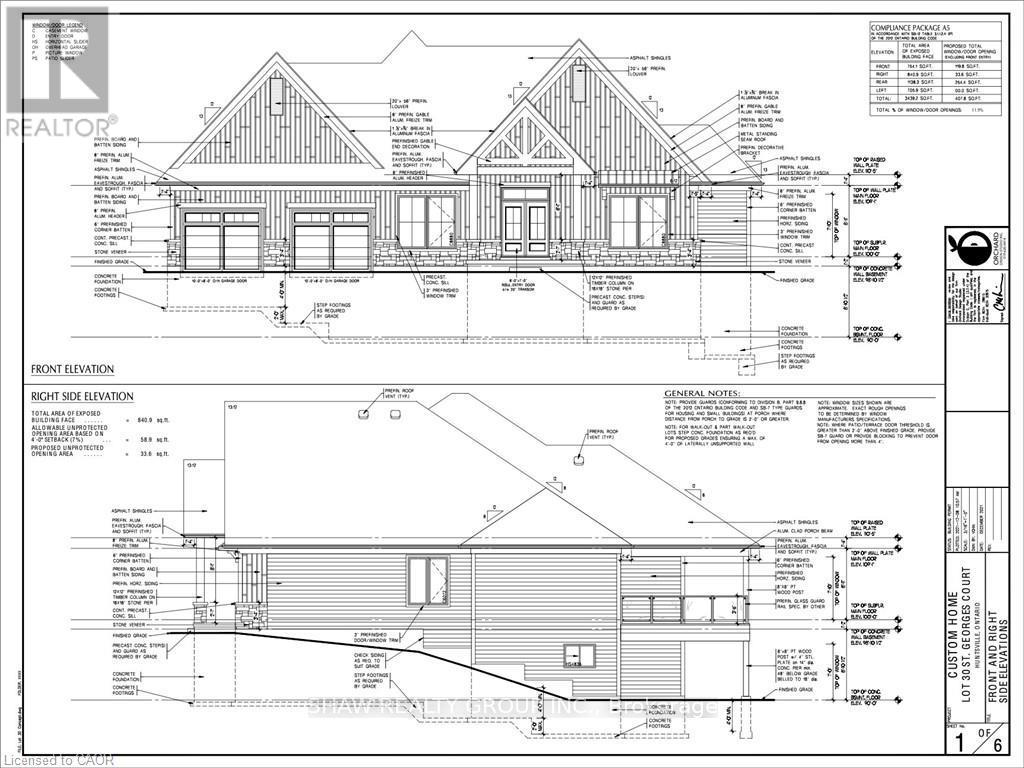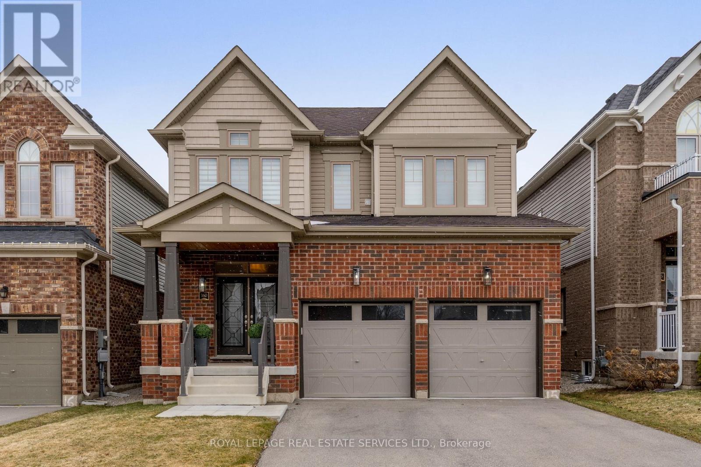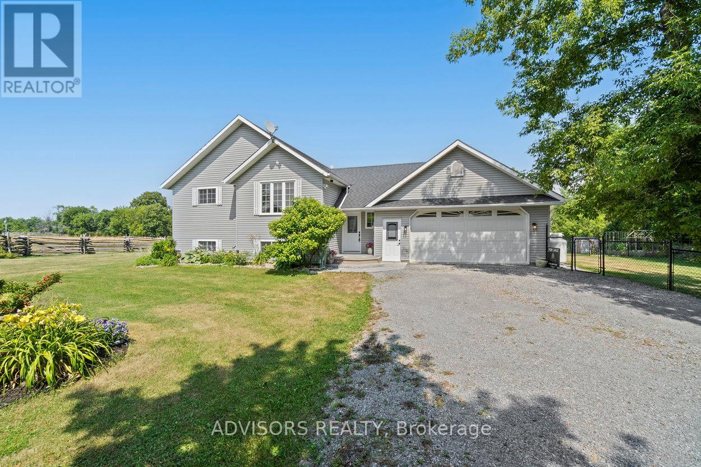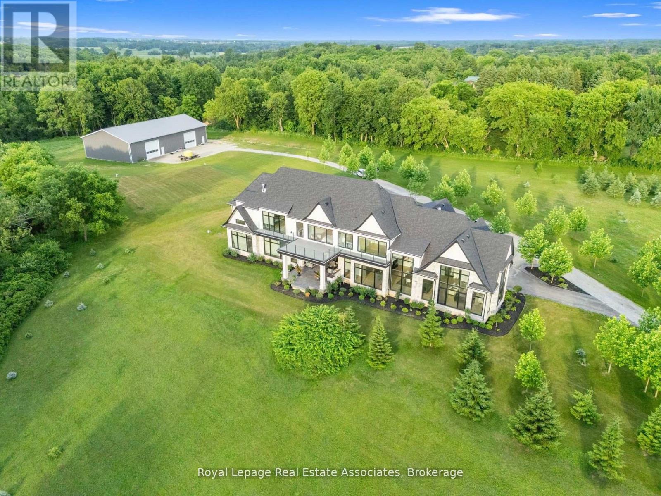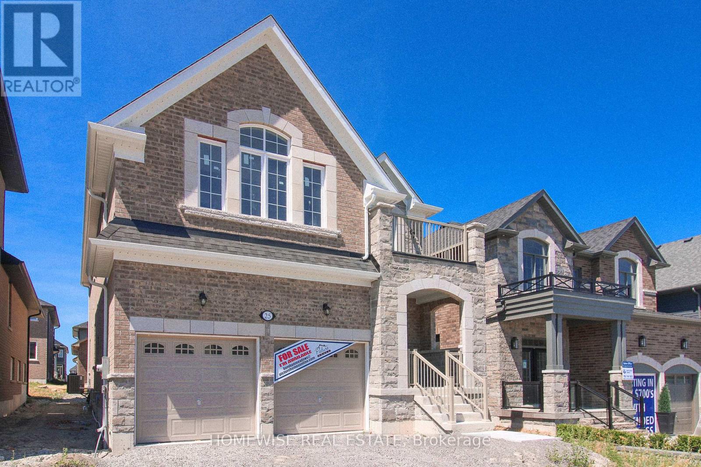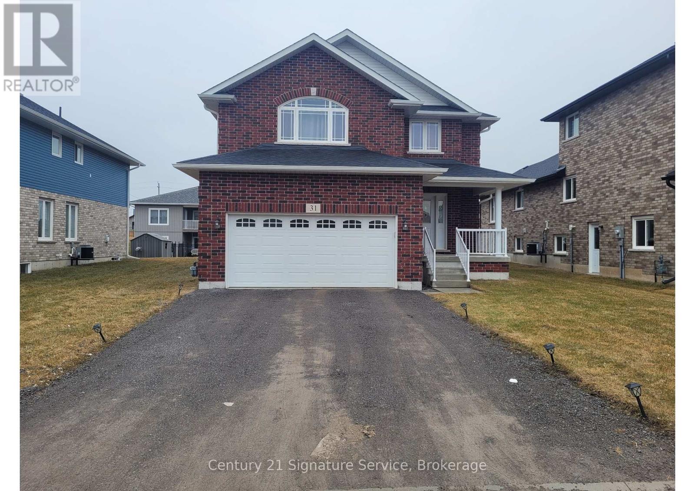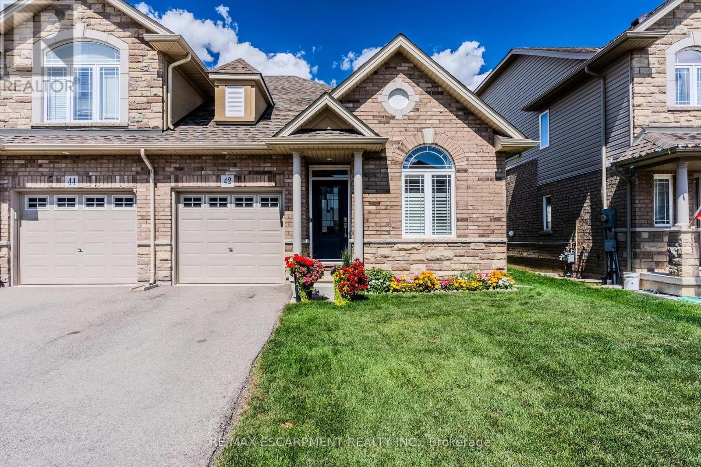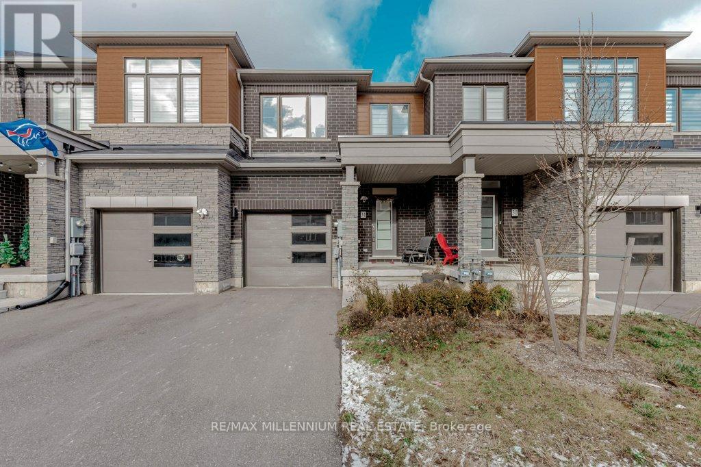Bsmt - 40 Jessica Street
Hamilton, Ontario
Beautiful One Bedroom Basement Apartment Located In The Serene And Prestigious Chappel Community. This Charming Newly Renovated Unit Is Equipped With Ensuite Washer and Dryer, Large Pantry, 3-Piece Bathroom, One Driveway Parking Space And Your Very Own Private Gated Outdoor Area. Great Location, Close To Shops And Easy Access To Highway. Don't Miss Out On This Amazing Opportunity! **EXTRAS** ***The Tenant Pays 30% of Utilities. (id:61852)
RE/MAX Hallmark Realty Ltd.
RE/MAX Escarpment Realty Inc.
199 Granite Ridge Trail
Hamilton, Ontario
Welcome to this stunning modern elevation Greenpark built detached home in the desirable Waterdown community! This beautifully maintained 5-bedroom, 4-Bathroom home features a modern open-concept main floor with 10-ft ceilings, 60*60 tiles and 6 1/2 inch engineered hardwood flooring alongside 9-ftceiling on the 2nd floor that created an airy and spacious atmosphere throughout. Enjoy a large family and living area perfect for entertaining anda open-concept kitchen concept that has stainless steel appliances, quartz countertop, a large centre island with breakfast area and direct access to a private backyard. A elegant oak stained staircase leads to the carpet free second floor offering a luxurious primary bedroom with his and her spacious walk-in closets and 5-piece ensuite, while the other 4 bedrooms are generously sized with walk-in closets and access to astylish common bath. Additional highlights include bedroom-level laundry, an unfinished basement with 9-ft ceiling offers endless potential andproximity to top-rated schools, parks, shopping and transit. A must see family home in a vibrant, growing neighborhood! (id:61852)
Index Realty Brokerage Inc.
2 Avery Place
Perth East, Ontario
This remarkable 72 ft x 125 ft property offers a unique chance to create a fully customized home in the welcoming community of Milverton. Perfectly positioned on a picturesque corner backing onto a serene pond, the lot provides a stunning natural backdrop for your future residence. Partner with Caiden Keller Homes to bring your vision to life, blending architectural elegance, modern luxury, and thoughtful design. Imagine a home filled with natural lightsoaring ceilings, expansive windows framing breathtaking pond views, and an open-concept layout ideal for both everyday living and effortless entertaining. The possibilities are endless: a chef-inspired kitchen with quartz countertops, premium cabinetry, and an optional butlers pantry; refined details such as a floating staircase with glass railings, a sleek glass-enclosed home office, or a statement wine feature in your dining area. The upper level can be tailored with spacious bedrooms and spa-like ensuites, while the lower level offers the perfect retreat with oversized windows, a bright recreation space, and options for a guest suite or private gym. Currently available for pre-construction customization, this is your chance to design a home that reflects your style and lifestyle crafted with meticulous attention to detail in a tranquil, scenic setting. (id:61852)
RE/MAX Twin City Realty Inc.
31 Saxony Circle
Cambridge, Ontario
Welcome to this charming and spacious backsplit nestled in the highly desirable Westview neighbourhood of Cambridge a mature and tranquil community along the scenic Grand River. Enjoy the perfect blend of peaceful living with unmatched convenience, just minutes from major routes, shopping, schools, parks, and other key amenities. Step inside to a split-level entry that opens to a bright and inviting living room, overlooked by a dining area with soaring vaulted ceilings and an abundance of natural light. The newly renovated kitchen offers modern finishes and a walkout to the upper deck perfect for BBQs and entertaining with easy access to the private backyard. Upstairs, you'll find a massive primary bedroom, a generous second bedroom, and a stylish 4-piece bathroom. The lower level features a spacious Rec Room with walkout access to a stunning new two-tier deck and a deep yard ideal for kids, pets, and gatherings. A third bedroom, an additional 3-piece bath, and ample storage complete the lower level, offering great flexibility for guests or extended family. This home is move-in ready and ideal for growing families or downsizers alike a rare opportunity in a coveted neighbourhood! Updates: Garburator, New Deck on lower level, New kitchen with appliances, Washer and Dryer, Furnace (2018), New bathroom vanity (upper) and new flooring (id:61852)
RE/MAX Twin City Realty Inc.
33 Glen Eagle Court
Huntsville, Ontario
FULLY CUSTOMIZABLE! (Please note photos are from previous build of the same model) Luxury 3 Bedroom easy living home near Deerhurst Highlands Golf Course just outside of Huntsville! This custom built beauty will feature a modern meets Muskoka-feel with 3 bedrooms/3 baths and offers a comfortable over 4,000 square ft of finished living space! Attached oversized tandem garage with interior space for 3 vehicles and inside entry. A finished deck across the back (partially covered for entertaining) looking towards fantastic views. The home showcases an open concept large great room with natural gas fireplace. The gourmet kitchen boasts ample amounts of cabinetry and countertop space, a kitchen island and walkout to the rear deck. The master bedroom is complete with a walk-in closet and 5 pc ensuite bathroom with steam shower. The bedrooms are generously sized with a Jack and Jill privilege to a 4 piece bathroom. A 2-piece powder room and well-sized mud room/laundry room completes the main level. The walkout lower level with in floor radiant heating can be finished to showcase whatever your heart desires. Extremely large windows allow for tons of natural sunlight. Located minutes away from amenities such as skiing, world class golf, dining, several beaches/ boat launches and is directly located off the Algonquin Park corridor. S/F is above and below grade finished. Basement S/F calculations finished at additional cost. (id:61852)
Shaw Realty Group Inc.
160 Drexler Avenue
Guelph/eramosa, Ontario
Stunning 4-Bedroom, 3-Bathroom Home in a Desirable Neighborhood! This beautiful home is located in a great area backing onto a Catholic elementary school. It features a 2-car garage with direct access to the main floor for added convenience. The open-concept main floor includes hardwood floors throughout, modern stairs, and smooth ceilings. The kitchen is highlight with sleek quartz countertops, a waterfall island, and bright pot lighting. Large window provides plenty of natural light, and all windows are equipped with roller shades for privacy and comfort. Upstairs, the master suite has his and hers walk-in closets, plus a luxurious ensuite with a freestanding tub. A mudroom on the main floor adds practicality, and laundry is conveniently located on the upper level. This home offers both style and functionality, perfect for family living and entertaining. Don't miss out on this gem! ** This is a linked property.** (id:61852)
Royal LePage Real Estate Services Ltd.
36 Rapids Road
Tweed, Ontario
Stunning Renovated Home with Breathtaking Views 36 Rapids Road, Thomasburg. Welcome to your dream retreat! Nestled on a peaceful 1+ acre lot surrounded by nature, this beautifully renovated home in Hungerford offers timeless charm with modern comforts and endless potential. From the moment you step inside, you'll be captivated by the abundance of natural light, thoughtful upgrades, newly renovated bathrooms, new appliances, and breathtaking views from every window! Enjoy your morning coffee on the expansive covered composite deck while watching horses and deer roam nearby. Privacy abounds, with fruit trees dotting the landscape and a fenced yard ideal for kids and pets. This completely updated, move-in-ready home features a new propane furnace, new air-conditioning, and a new Generac whole-house generator for year-round comfort and peace of mind. Newly installed solar panels are ready to connect, offering excellent off-grid potential. Inside, you'll find new flooring throughout, a new WETT-certified pellet stove in the basement, and a newly upgraded water system with a recently cleaned well. Step outside and enjoy exceptional outdoor living on the exquisite custom stone patio, thoughtfully designed for relaxation and entertaining. Gather with family and friends around the handcrafted firepit, perfect for cozy evenings under the stars. Decorative lighting on the Arbour adds a warm ambiance, making this outdoor space as inviting as it is beautiful. Whether you're hosting summer barbecues, sharing stories by the fire, or simply enjoying a quiet moment surrounded by nature, this backyard is truly an extension of the home. The spacious lower level also offers excellent in-law suite potential, with lots of storage space. (id:61852)
Advisors Realty
2 River Road
Brant, Ontario
Welcome to an architectural masterpiece nestled on 18 private acres of picturesque landscape. This brand-new, custom- built estate is a modern sanctuary that effortlessly blends luxury, design, and nature. Step inside to discover stunning herringbone light hardwood floors, soaring cathedral ceilings, and dramatic black marble accents that create a bold, yet elegant aesthetic. Every inch of this home has been crafted with top-of-the-line imported finishes, from high-end designer lighting to exquisite custom millwork and built-ins. The black-framed, floor-to-ceiling windows flood the space with natural light while perfectly framing the serene outdoor views. The chefs kitchen and open-concept living space are made for both entertaining and everyday luxury. Downstairs, a fully finished basement with a sleek wet bar provides the perfect space for hosting or relaxing. Outside, the grounds are professionally landscaped, offering a private and peaceful setting that feels like your own retreat from the world. This is not just a home it's a lifestyle. A modern design marvel on a breathtaking canvas. (id:61852)
Royal LePage Real Estate Associates
25 York Drive
Peterborough, Ontario
Welcome to 25 York Dr! This stunning Home was built by Picture Homes, a company with roots in Peterborough for over 18 years. This 4 bedroom, double car garage home is a show stopper with over $70,000 of upgrades designed for any lifestyle. You will be impressed by the large windows pouring in natural light to your incredible country style kitchen with quartz countertops and ample storage space. This open concept layout comes with 9 foot ceilings, hardwood floors, a two sides fireplace and a beautiful oak staircase leading to your spacious 2nd floor. Upstairs you have a large primary suite with ample windows, a walk in closet and a large bathroom with a separate tub, glass shower and a double vanity. Enjoy 3 more large bedrooms, a jack and jill bathroom with a double sink vanity and a 3rd upstairs bath as well, functional for any family. Don't forget the convenient 2nd floor laundry! The basement is left your your imagination, with a great amount of space for any function. Discover Peterborough a growing city with small-town charm, rich heritage, and beautiful parks. Nestled on the Trent Waterway and surrounded by 134+ lakes and rivers, it's just 40 minutes to Oshawa and an hour to the GTA. Enjoy great schools, strong job opportunities, top healthcare, and two excellent post-secondary institutions. (id:61852)
Homewise Real Estate
Basement - 31 Maryann Lane
Asphodel-Norwood, Ontario
Welcome to this beautifully renovated basement unit featuring 3 spacious bedrooms and 1 modern bathroom. Enjoy a private entrance, open-concept living and dining area, and a fully equipped kitchen with stainless steel appliances including fridge, stove, microwave, and range hood. The primary bedroom boasts a cozy fireplace, while pot lights throughout add brightness and charm. Ensuite laundry and generous storage make this home both functional and comfortable. Located in a quiet, family-friendly neighborhood close to schools. Tenant responsible for 30% of utilities. A perfect blend of comfort and convenience - make it yours! Tenant responsible for 30% of utilities. (id:61852)
Century 21 Signature Service
42 Cittadella Boulevard
Hamilton, Ontario
Beautiful Bungalow Living! This premium 6 year old end-unit freehold bungalow has it all - no condo fees and a fully fenced backyard to enjoy. Inside, you'll find a stunning, modern renovation with hardwood and ceramic throughout the main floor (that's right, no carpet!) The bright, open-concept layout offers a spacious living/dining area, complete with California Shutters for a sleek finish. The primary suite features a gorgeous ensuite, featuring a large tiled shower, built in seat, and heavy-duty glass. Other updates include stylish flooring, a split-finish staircase, and an upgraded front door that makes a great first impression. The lower level is untouched and ready for your ideas, already equipped with a bathroom rough in. Outside, relax or entertain in your fully fenced backyard with shed. This home is move-in ready - clean, bright, and waiting for you! (id:61852)
RE/MAX Escarpment Realty Inc.
31 - 8273 Tulip Tree Drive
Niagara Falls, Ontario
A Beautiful Townhouse In The Most Desirable Niagara Falls Area with an Open Concept Layout And 3 Spacious Bedroom. Engineered Hardwood in the Great room and Hallway on second floor. Upgraded Kitchen With S.S. Appliances And Lots Of Cabinets. Master Bedroom With 3-Pc Ensuite. Upgraded Staircase All bedrooms with Broadloom. Minutes Drive To Amenities Parks, Schools, Community Centre, Costco and Many more. (id:61852)
RE/MAX Millennium Real Estate
