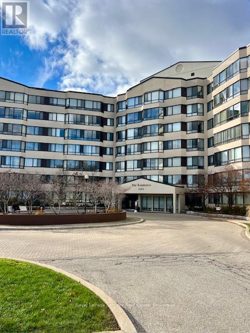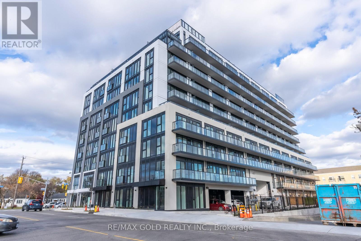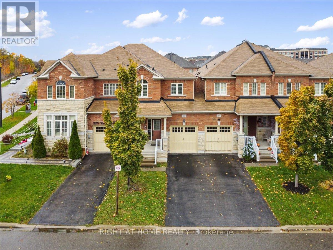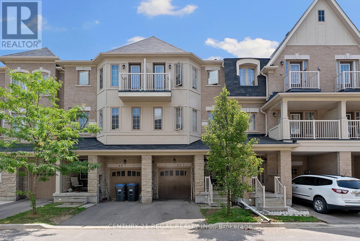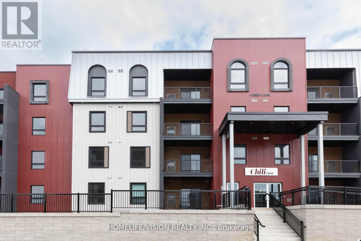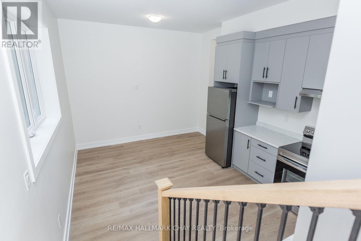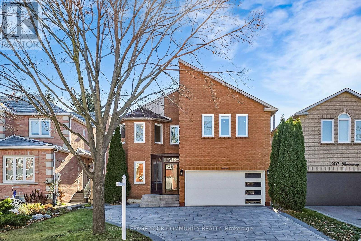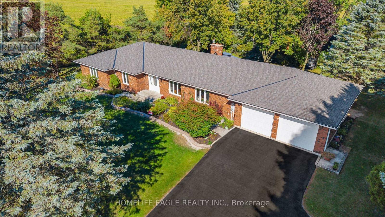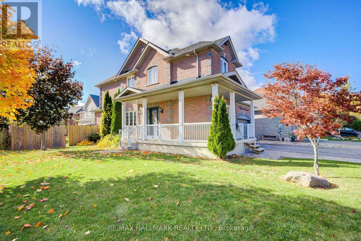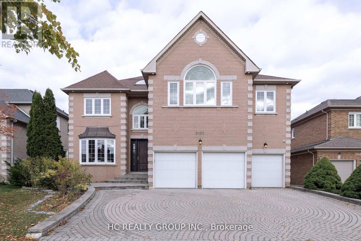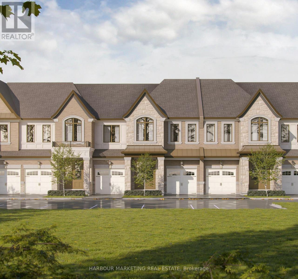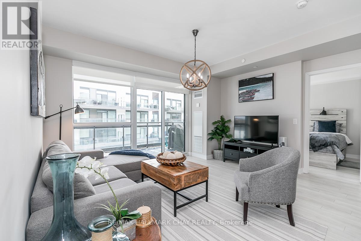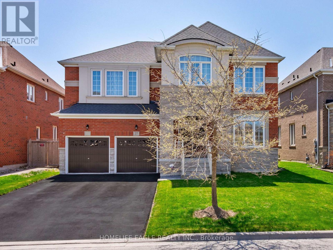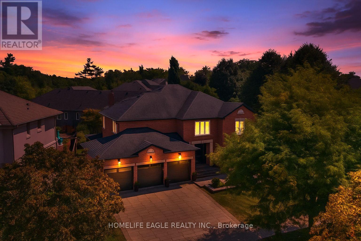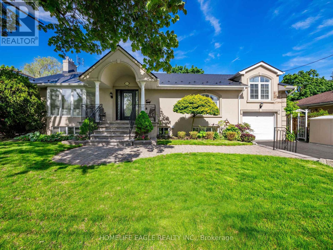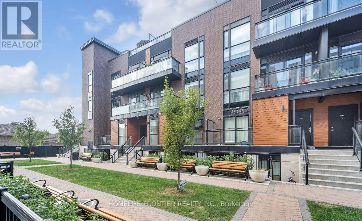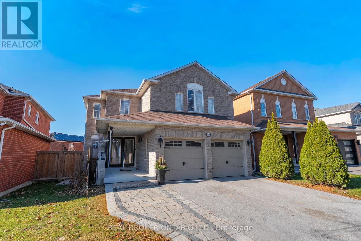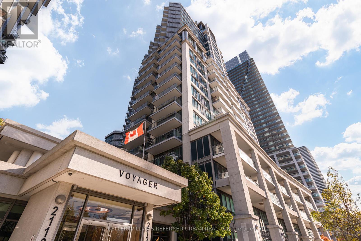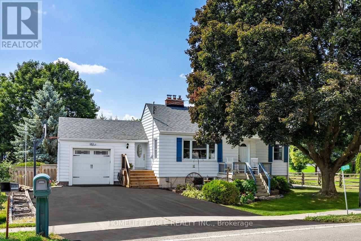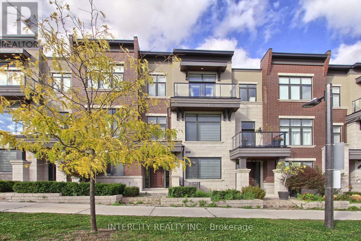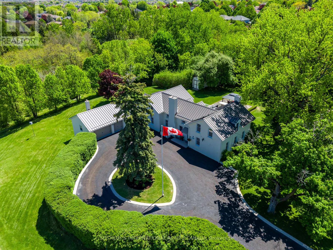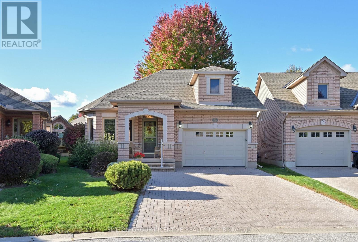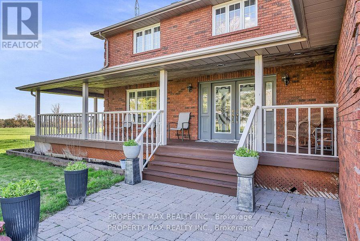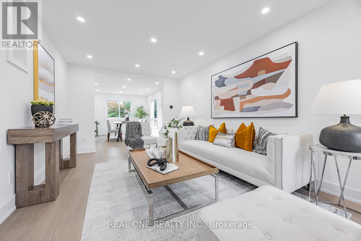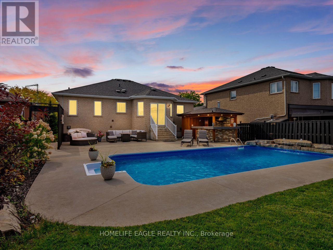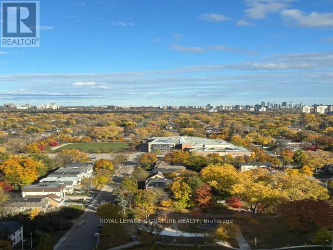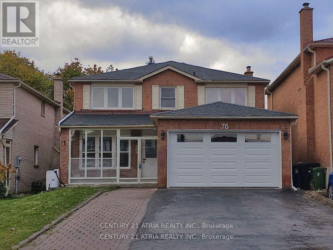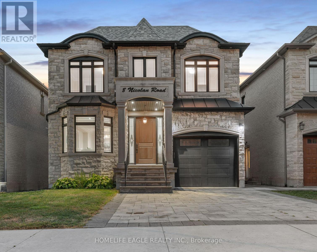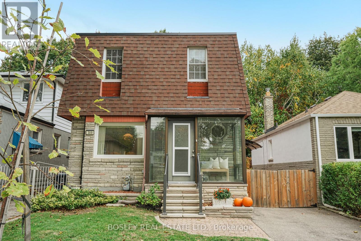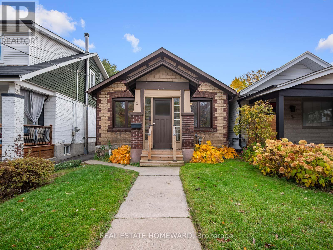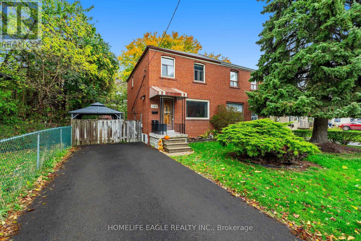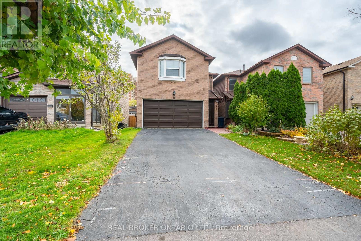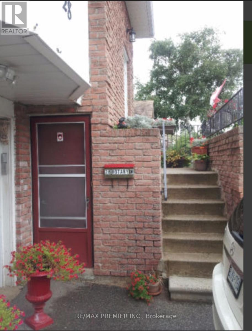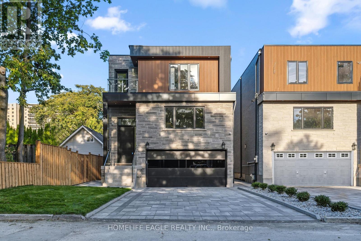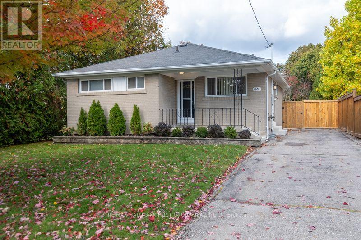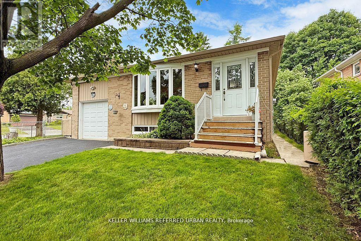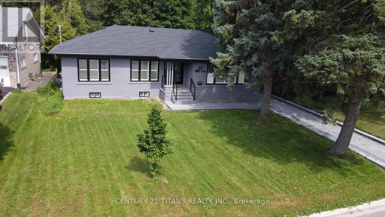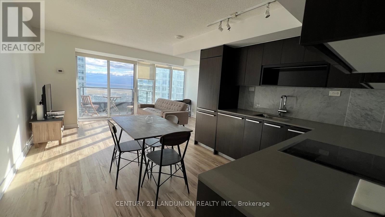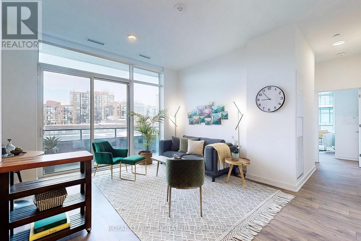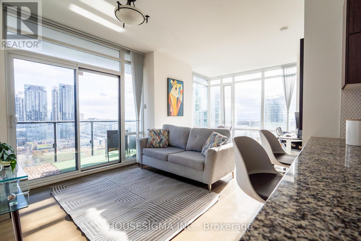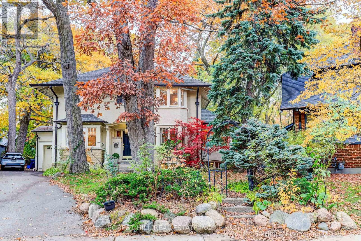423 - 1001 Cedarglen Gate
Mississauga, Ontario
Welcome to The Lansdowne, an elegant, low-rise 7-storey boutique building located in one of Mississauga's most desirable communities. This exceptional 2-bedroom, 2-bathroom suite offers over 1,000 square feet of bright, well-designed living space. Ultimate Privacy: The sought-after split-bedroom floor plan separates the two large suites by the living area. Renovated Kitchen: Enjoy a modern, fully-equipped kitchen with granite countertops, stainless steel appliances, soft-close cabinetry, and ample storage space. Premium Finishes: Stylish upgrades include quality laminate flooring, modern light fixtures, elegant California shutters, and updated bathrooms. Convenience: In-suite laundry, 1 dedicated parking space (P2-53), and 1 storage locker (5-89) are included.All-Inclusive Rent & Amenities: Your rent includes almost all major utilities: Heat, Hydro, Water, and A/C are covered, simplifying your monthly budget! Enjoy fantastic building amenities:Indoor Pool, Sauna, and Gym, Party Room and Guest Suite, Hobby/Workshop Room, Ample visitor parking and beautifully maintained, pet-friendly grounds. Transit at Your Door: Mississauga bus stop right in front with a direct route to the subway. Commuter Hub: Only 3 minutes to Cooksville GO Station. Quick access to Highways 403, 401, QEW, and 407. Walkable: Steps to parks, top-rated schools (Hawthorne PS, The Woodlands SS), Huron Park Recreation Centre, shopping, and dining. Close proximity to UTM. This spacious, private, and fully-upgraded suite is perfect for those seeking comfort and unparalleled convenience. (id:61852)
Royal LePage Security Real Estate
915 - 801 The Queensway
Toronto, Ontario
Bright and modern, this open-concept suite features floor-to-ceiling windows, a sleek kitchen with stainless-steel appliances and ample storage, and carpet-free flooring throughout. The primary bedroom offers a 3-piece ensuite and private terrace, while the second bedroom is perfect for guests or a home office. Parking included. Located at 801 The Queensway, close to TTC, Sherway Gardens, the Gardiner, and Humber Bay trails - surrounded by cafés, restaurants, and everyday conveniences. *Some images have been virtually staged. (id:61852)
RE/MAX Gold Realty Inc.
3229 Stoney Crescent N
Mississauga, Ontario
* Absolutely Spotless * Quiet Cresent location across from Charming Park * No Maintainance Fees * W/O from garage to back garden * Model is like a semi * 2070 sq.ft. * Many high grade finishes including Solid Maple Kitchen and Bathroom Cabinets, Ceramic Backsplash, Quartz Counters and Centre island *Large bathrooms with soaker Tub and separate Spacious shower in Master * Curved Solid Oak Staircase, Cornice Mouldings, California Shutters Throughout, Upgraded Light Fixtures, Stainless Steel Appliances * Two large Linen Closets * Nine ft. ceilings* Large Private Fenced back garden with Trees * Nice view of Park from Covered front Porch * Spacious front entrance and hall * Schools , Transportation, Recreation Centre and Shopping [ Erin Mills Towne Centre ]* all close by * Quaint Town of Streetsville and Credit River just down the Road. Great Family Friendly area * (id:61852)
Right At Home Realty
Lower - 43 Tollgate Street
Brampton, Ontario
Beautiful 2 level basement apartment with access to garage and backyard. SS appliances. Washer/Dryer shared with tenants living in above unit. Minutes away from Golf Courses, Schools, Bus Transit and Hwy 410. Tenant will pay 30% hydro. Family above pays 70 % (id:61852)
Century 21 Regal Realty Inc.
312 - 1 Chef Lane
Barrie, Ontario
This bright and spacious 2-bedroom plus den suite, featuring 1,300 square feet of living space, is perfectly suited for young families empty nesters or professionals looking for condo living! The unit includes one underground parking space and a dedicated storage locker. The builder fully upgraded the suite with over $50,000 in enhancements, which include: Premium pond and conservation views; A waterfall kitchen island with quartz countertops; Upgraded stainless steel appliances; Engineered laminate flooring throughout; Smooth nine-foot ceilings; Custom interior swing doors, 5 1/2" baseboards, and 2" door casings; An enclosed glass shower with a handheld feature; A BBQ gas hook-up on the balcony; Pot lights and sleek plumbing fixtures. The location offers incredible convenience, situated steps from the Yonge Street/GO station, providing a direct route into Toronto. Residents of Bistro 6 enjoy extensive community amenities, such as community trails, a community kitchen with temperature-controlled wine storage, a kitchen library, a community gym and yoga studio, and an outdoor kitchen featuring a wood-burning pizza oven. The property is also close to Park Place Shopping Centre and Tangle Creek Golf Course, and is just minutes away from Downtown Barrie and its beautiful waterfront. (id:61852)
Homelife/vision Realty Inc.
2 - 58 Ansley Road
Wasaga Beach, Ontario
Brand new and never lived in, this lower-level 2-bedroom, 1-bath unit in a newly built triplex (completed August 2025) is bright, open, and far lower level (not basement). The open-concept layout features high ceilings, stainless steel appliances including fridge, stove, and overhead exhaust fan, plus a stackable washer and dryer. With no carpet, a Lifebreath HRV system, individually controlled heating and AC, and soundproofed, energy-efficient construction, this home is comfortable and modern. Tenants are responsible for 20% of utilities, + hot water tank rental ($23), and snow removal for their own path. The unit comes with one parking space and is strictly non-smoking. Lease requirements include first and last month's rent, credit check, proof of income, recent bank statements, NOA, references, and a completed rental application. Vacant and available immediately upon landlord's diligence. (id:61852)
RE/MAX Hallmark Chay Realty
236 Thornway Avenue
Vaughan, Ontario
Welcome to this stunning, large, over 4000+ sq.ft., fully renovated detached home - done to perfecction from top-to-bottom and set in one of the area's most desirable, family neighbourhoods. Designed with an open concept layout, the main floor features high-end engineered hardwood floors, custom lighting, pot lights throughout and an elegant home office with double doors - perfect for remote work. The oversized custom chef's kitchen is the true heart of the home, showcasing premium built-in mind, quartz countertops, a large cutsom island ideal for daily meals, entertaining and gathering with friends and family. The living area is anchored by a sleek TruFire electric fireplace with colour-changing flame options, adding warmth and modern ambiance. Walk-out to a beautifully finished backyard with a spacious deck and interlock patio - perfect for summer dining and relaxation. Enjoy the glass enclosed front porch and the fully interlocked driveway that accomodates up to 5 cars. Upstairs, you'll find an impressive primary suite with custom built-in closets and a spa-like ensuite featuring a two-person jet jacuzzi, double sinks and an oversized glass shower. The second bedroom offers its own ensuite with a glass shower and built-ins. The third and fourth bedrooms include double built-in closets and the convenient second floor laundry adds exceptional practicality. The fully finished basement expands the living space with a dedicated gym room, two additional bedrooms and a modern 3-piece bathroom - ideal for extended family, guests or a private workspace. A stylish mudroom with custom storage and direct garage access completes this thoughtful redesign. Flooded with natural light and offering oversized bedrooms, modern finishes and an unbeatable location - walk to great schools, parks, the rec centre, shopping plaza and Promenade Mall. Welcome home to unmatched quality, comfort and elegance. (id:61852)
Royal LePage Your Community Realty
85 Marsh Harbour Court
Aurora, Ontario
Ravine Lot! Close to Top Private Schools -St. Andrew's College& St. Anne's School! Nestled in a Premium Plus Cul-De-Sac location, this exceptional home sits on an expansive pie-shaped ravine lot-156 ft deep and around 74 ft wide at the rear-backing onto a serene trail that offers both privacy and picturesque natural views. The beautiful south-facing backyard features a sprinkler system, offers endless sunshine and breathtaking panoramic views. New interlocking on driveway and side walkway with integrated lights. No sidewalk, No snow piles! Inside, you'll find smooth ceilings and elegant crown moulding throughout, complemented by an updated and upgraded kitchen that blends modern design with functionality. The fully finished basement is a true retreat, featuring a home gym, games room, and private sauna-ideal for relaxation and recreation. Conveniently located with easy access to groceries, shops, and all essential amenities. Tile roof maintenance free. A rare opportunity to own a luxurious property in one of Aurora's most sought-after settings! (id:61852)
Jdl Realty Inc.
2132 14th Line
Innisfil, Ontario
The Perfect All Brick 4 Bedroom Bungalow * Premium Lot W/ 150 Ft Frontage * 0.7 Acre Featuring 2,245 Sq Ft On Main Level * Ultimate Privacy Surrounded By Green Space W/ Scenic Views* Wood F/P in Family RM W/ W/O to Deck ** All Spacious Bedrooms * True Private Backyard Oasis Backing Onto Open Space * Grand Deck W/ Resort Style Pergola * Hardwood Floors * Potlights * 5 Pc Spa Ensuite W/ Frameless Glass Walk-In Shower, Porcelain Tiles, Built-In Niche, Modern Double Vanity W/ Quartz Counters + His & Hers Sinks & Freestanding Soaker Tub * Second Bath Renovated 2025 W/ New Vanity, Quartz Counters & Modern Porcelain Tiled Shower * Freshly Painted Throughout * New Washer & Dryer * All New Trims * Newly Shingled Roof 2025 * Finished Basement Featuring Gas Fireplace* New Gutter Guards* New Water Treatment System 2025 * New Light Fixtures Inside & Out * Brand New Glass Sliding Door * Professionally Landscaped W/ Stone Walkway To Entrance * Sunfilled * Massive Driveway Parks 10+ Cars * Must See! Don't Miss! (id:61852)
Homelife Eagle Realty Inc.
60 Bloomgate Crescent
Richmond Hill, Ontario
Well Maintained and Renovated Freehold 3 Bedroom Townhouse w/ professionally Finished Basement. Large Lot & Access To Back Yard Through Garage. Elegant Double Door Entrance W/Spacious Foyer. Beautiful Large Kitchen W/ Stainless Steel Kitchen Appliances & W/O To Fully Fenced Back Yard. Pot Lights In Kitchen & Living. Move In Condition! Close To High Rank Schools, Parks, Nature Trails And Public Transportation. (id:61852)
Homelife New World Realty Inc.
8 Glendower Crescent
Georgina, Ontario
Beautifully maintained 4+1 bedroom Link home on a Premium corner lot in a quiet Keswick community. Bright open-concept layout with spacious rooms, large primary suite, and a finished basement with wet bar + bedroom! --- Ideal for in-law suite or rental income. Enjoy a large landscaped yard with fruit trees and two versatile sheds (workshop/sauna potential). Steps to Lake Simcoe, minutes to 404, shops, parks, MURC, and schools. An excellent family home with lifestyle and value. (id:61852)
RE/MAX Hallmark Realty Ltd.
2151 Rodick Road
Markham, Ontario
Discover this luxury ***3-car garage home*** located in the prestigious Cachet community. Offers over 5,000 sq ft of elegant living space incl. basement. 9' ceiling on the main floor. The entire home was fully renovated including all windows, bathrooms, and finishes, combining modern comfort with timeless sophistication. The interior features hardwood flooring throughout, 4 skylights, abundant pot lights, and a bright open layout. The gourmet kitchen showcases quartz countertops and stainless steel appliances. Upstairs boasts 5 spacious bedrooms, each with its own ensuite bath, while the finished basement includes a wet bar, ideal for entertaining. The exterior pot lights are installed for added night-time elegance. The professionally landscaped front and back yards are enhanced with beautiful composite and a 20' x 40' backyard deck, creating a private and inviting outdoor retreat. Conveniently located minutes from Hwy 404/407, T&T Supermarket, King Square Shopping Centre, and top-ranked schools (St.Augustine Catholic High School & Pierre Trudeau High School). This home perfectly blends luxury, comfort, and convenience. (id:61852)
Hc Realty Group Inc.
Lot 7 - 66 Main Street
King, Ontario
Brand-new 20' townhome by Sunny Communities in the quiet Townmanors of Brownsville enclave. Nestled on a peaceful cul-de-sac in charming Schomberg, King Township, this home offers modern comfort with 9' ceilings, engineered hardwood, upgraded gas stove, and double-drywall construction for enhanced noise and energy performance. Bright open-concept main floor with granite kitchen counters and island with breakfast bar. Walkout to a private backyard. Spacious primary suite with large W/I closet and spa-inspired 5-pc ensuite with soaker tub. Upper-level laundry. Basement rough-in for 3-pc bath + EV rough-in in garage. Visitor parking on street. Steps to local cafés, dining, parks, trails and Schomberg Public School; short drive to King City, Nobleton and major routes. Occupancy Jan 8, 2026. Closing mid-2026. (id:61852)
Harbour Marketing Real Estate
D322 - 333 Sea Ray Avenue
Innisfil, Ontario
Experience lakeside living at Friday Harbour in Innisfil with this stunning unit featuring 2 bedrooms and 1 bathroom with a bright, open-concept layout and no carpet. Perfect for a changing-of-life situation or a lifestyle upgrade, this unit offers the convenience of furnished, turnkey living-no more snow to shovel and no renovations required. Located in a secure building within an enclave of four-storey buildings, the unit includes one parking spot and provides access to Friday Harbour's exclusive resort amenities including the Lake Club, Beach Club and Pool, Gym and Wellness Studio, and resort-wide discounts and privileges. Also wonderful entertainment with the restaurants, boardwalk, salon studio and more. Enjoy the balcony view and beautifully landscaped courtyard, with Friday Harbour's vibrant boardwalk just steps away. Residents also benefit from resort-style amenities such as the beach, pools and spa, cabanas, outdoor games areas, making it a year-round destination for recreation and relaxation. This is the lifestyle you've been looking for-modern, bright, low-maintenance living with access to world-class amenities and a vibrant resort community. Unit D322 offers a rare opportunity to lease a fully-equipped, turnkey home in one of Ontario's most desirable lakeside locations. Include proof of income with rental application, credit report and all supporting document. This is a condo, pet restrictions in place. Non smoking/non-vaping unit and carpet-free. (id:61852)
RE/MAX Hallmark Chay Realty
27 Scarlet Way
Bradford West Gwillimbury, Ontario
The Perfect 5+1 Bedroom & 4 Bathroom Detached *Premium 50Ft Wide Frontage* Pool Sized Backyard *Located In Bradford's Family Friendly Neighbourhood* Enjoy 4,059 Sqft Of Luxury Living + 1,843Sqft Total Unfinished Basement Area W/ Separate Entrance* Beautiful Curb Appeal W/ Stone & Brick Exterior* No Sidewalk On Driveway W/ Ample Parking* Covered Front Porch & Double Main Entrance Doors* Sunny South Exposure & Functional Floor Plan* Main Flr Office W/ French Doors Overlooking Frontyard* Open Concept Living & Dining Rm W/ Pot Lights, Expansive Windows & Zebra Blinds *Perfect For Entertaining* Chef's Kitchen Includes *8Fft Centre Island W/ Custom Light Fixtures* Large Built In Double Pantry* Modern Cabinetry W/ High End KitchenAid Range & Refrigerator *Bosche Dishwasher* Sink Over Window W/ Reverse Osmosis For Drinking* Large Breakfast Area W/ 8FT Tall Sliding Doors To Sundeck* Large Family Room W/ Gas Fireplace W/Marble Mantle *Electric Zebra Blinds* Large Windows Bringing Ton Of Natural Light* High End Finishes Include Hardwood Flrs & Smoothed Ceilings On Main* Iron Pickets & Hardwood Steps ForStaircase* Upgraded Tiles In Foyer & Bathrooms* Interior & Exterior Potlights* Custom LightFixtures & Modern Zebra Blinds* Spacious Primary Bedroom W/ His & Hers Closet Including Custom Organizers* Spa-Like 5PC Ensuite W/ All Glass Stand Up Shower *Modern Black MOEN Shower Control* Double Vanity W/ Make Up Bar & Deep Tub For Relaxation* All Ultra-Large Bedrooms W/Access To Ensuite Or Semi Ensuite & Large Closet Space* 2nd Floor Multi-Functional Living Rm*Can Be Used As 6th Bedroom* 2 Access Staircase To Basement *R/I For Full Bathroom* 200AMPS Control Panel *Endless Potential* 2 Gated Fenced Backyard *Beautifully Landscaped* Huge Gap Between Neighbourhing Homes* Built By Reputable Builder Great Gulf* Close To Shops & Restaraunts On Holland St, Top Ranking Schools, Local Parks, Community Centre, The Bradford GO, HWY 400 & Much More* Don't Miss! Must See* (id:61852)
Homelife Eagle Realty Inc.
31 Modesto Gardens
Vaughan, Ontario
The Perfect 4+2 Bedroom & 6 Bathroom Dream Home *Private Court* Luxury 3 Door Garage* Prestigious Islington Woods* Quiet Court Nestled By Humber River Conservation* Enjoy 6,000 Sqft Of Luxury Living* Sunny South Facing & Pool Sized Backyard* 91Ft Wide At Rear* Fin'd Basement W/ Sep Entrance* In-Law & Income Potential* All Brick Exterior* Interlock Driveway* Flagstone Steps* Precast Stone Surround By 8Ft Tall Custom Solid Wood Door* 16Ft High Ceilings In Foyer* Floating Staircase* Expansive Windows* Smooth Ceilings* Custom Poplar Crown Moulding & Millwork* Porcelain Tiles In Key Living Areas* Solid Wood Interior Drs* Family Room W/ Waffle Ceilings* Built-In Speakers* Gas Fireplace* Built-In Entertainment Wall* Barista Bar W/ Quartz Counters & Wine Racks* Chefs Kitchen W/ Two Tone Color Custom Cabinetry W/ Pull Out Drawers & Soft Closing Drs* Pantry Wall* Quartz Counters* Backsplash* Powered Centre Island W/ Marble Counters* High End SubZero & Wolf Appliances* Sunroom-Style Breakfast Area W/O To Back Porch* Combined Living & Dining Rm W/ Bay Window & Hardwood Flrs* Private Office On Main* Laundry Rm W/ Built-Ins* Primary Bdrm W/ A Separate Lounge Room* W/I Closet* Luxury 5Pc Ensuite W/ All Glass & Curbless Standing Shower* Rain Shower Head *Shampoo Niche & Bar Drainage* Luxury Bango Italia Freestanding Tub* Dual Vanity W/ Quartz Counters* His & Hers Linen Towers & Custom Tiling* 2nd Primary W/ 2 Closets & 4Pc Ensuite* Bdrms Can Easily Fit King Size Beds* 3 Fully Upgraded Bathrooms On 2nd* Fin'd Basement W/ 2 Way Access* 2 Bedrooms* 2 Full Bathrooms* Multi-Use Rec Area* Porcelain Tiling* Pot Lights* Gas Fireplace *Entertainment Wall W/ Shelving* Private Backyard W/ No Neighbours On One Side* Back Porch W/ Highend Dura Flooring* Natural Gas For BBQ* Irrigation System* Garden Shed W/ Hydro* 2 Gated Access To Fenced Yard* Overlooking Mature Trees* Mins To Schools* Trails & Parks* Major HWYs* Subway & Public Transit, Shopping & Entertainment* Must See* Don't Miss! (id:61852)
Homelife Eagle Realty Inc.
11 Knollside Drive
Richmond Hill, Ontario
The Perfect Detached Bungalow in the Highly Desired Mill Pond Area * Premium 70 ft Frontage * Approx. 4,000 Sqft of Total Living Space * Filled w/ Natural Light * 3+3 Bedrooms w/ 3 Full Baths * Stunning Living Rm w/ Bow Windows + Gas F/P O/L Front Yard * Formal Dining Rm Featuring Double Glass French Doors Opening to the Living Rm, Kitchen & Family Rm * Spacious Kitchen w/ Stainless Steel Appliances + Gas Stove + Ample Counter Space + Backsplash + Pot Lights * Family Rm Surrounded by Large Windows + Gas F/P + O/L Backyard * Primary Bedroom w/ His & Her Closets + Large Window + 4 PC Ensuite * Bright Secondary Bedrooms * Finished Separate Basement w/ 3 Bedrooms, Large Great Room, Dining Area, Secondary Kitchen & 3 PC Bathroom - Ideal for Extended Family * 3 Gas Fireplaces * Stunning Fenced Backyard w/ Shed * Prime Location That Has It All! Steps to the Serene Trails of Mill Pond Park, Top-rated Schools, Major Mackenzie Hospital & Yonge Street * Minutes to Hillcrest Mall, Trendy Restaurants, Vibrant Transit Routes & Every Convenience You Need! * Buyer/Agent To Verify All Measurements & Taxes * Seller Does Not Retrofit the Status of the Basement *Heater * New Kitchen in Basement * Central Vac * (id:61852)
Homelife Eagle Realty Inc.
C1302 - 5299 Highway 7 Road
Vaughan, Ontario
Welcome To Oggi Towns - A Highly Sought-After And Convenient Woodbridge Location Near Hwy 7 And Kipling Ave. This Beautifully Updated Condo Townhome Is Move-In Ready And Offers Approximately 1,200 Sq. Ft Of Living Space With 3 Bedrooms Plus A Den And 3 Full Bathrooms. Ground Floor Terrace & 2nd Floor Balcony. Includes 1 Underground Parking Spot And 1 Underground Locker. Freshly Painted Throughout With Modern Finishes.*Carpet Free Home* Brand New Laminate Flooring Throughout. Bright and Open Concept Living/Dining Room, Seamlessly Combined With A Contemporary Kitchen Showcasing A Custom Subway Tile Backsplash, Stainless Steel Appliances, And A Spacious Centre Island w/ Breakfast Bar. The Main Floor Also Offers A Bedroom And A 3-Piece Bathroom With A Stand-Up Shower And Large Mirrored Closet for Storage. An Elegant Brand New White Oak Staircase Leads To The Second Level, Which Boasts A Generous Open Den Area With Laminate Floors- Perfect For A Kids' Play Zone Or Home Office. The Second Floor Also Includes 2 Full Bathrooms, 2 Bedrooms, And En-Suite Laundry. The Primary Bedroom Features A Walk-In Closet, A 3-Piece Ensuite Bath, And Its Own Private Balcony. A True Turn-Key Opportunity - Ideal For Investors, End Users, Or First-Time Buyers. Maintenance Fees Include Water. (id:61852)
Homelife Frontier Realty Inc.
25 Recreation Drive
Innisfil, Ontario
Top 5 Reasons You Will Love This Home:1) Enjoy a thoughtfully updated two bedroom, two bathroom bungalow featuring open-concept living and dining areas, a spacious family room, and a primary suite with a walk-through closet and private ensuite, showcasing a range of 2025 updates including freshly painted interiors, bamboo hardwood floors, new carpet in the bedrooms, a new toilet, a new roof, eavestroughs, door, and a storm door for added peace of mind 2) Expansive windows flood the home with natural light, creating a warm and welcoming atmosphere throughout, while the open design makes this space ideal for both entertaining and everyday living 3) Escape to the backyard, complete with a renovated deck with no direct neighbours behind you, making this the perfect peaceful retreat where you can relax, host friends, or simply unwind surrounded by nature 4) Discover Sandy Cove Acres offering access to three clubhouses with ballrooms, libraries, and full kitchens, plus two outdoor heated pools, a shuffleboard, a bocce court, walking trails, and more, plus a convenient on-site mall featuring a variety store, café, hair salon, and pharmacy, with everything you need close to home, along with an assumable land lease of $761.30 for added convenience and affordability 5) Situated minutes from Lake Simcoe, Innisfil Beach Park, and a short drive to Barrie for shopping, dining, and medical services. 1,226 fin sq.ft. ** This is a linked property.** (id:61852)
Faris Team Real Estate Brokerage
170 St Joan Of Arc Avenue
Vaughan, Ontario
Fully renovated and truly turn key 4+1 bedroom home in the heart of Maple. Every detail has been finished so you can move right in and enjoy without sacrificing. The main floor offers a front room that can serve as a home office, playroom, or cozy living room, a separate dining area, and an open concept family room that connects to a custom chef's kitchen with Quartz counters, an oversized waterfall island, marble backsplash, stainless steel appliances, and a walkout to a private yard. Upstairs features four spacious bedrooms including a spa inspired primary retreat with an upgraded ensuite and custom walk in closets. Two bedrooms share a convenient Jack and Jill bath. The finished basement includes huge rec room, a wet bar, bedroom, and 3pc bathroom that works perfectly for guests or multigenerational living. The exterior has been updated with newer garage doors and an interlock walkway leading to a fully fenced backyard designed for low maintenance living with interlock patio space for outdoor entertaining and a grass area for kids and pets to enjoy. A rare find where everything is done and move in ready. (id:61852)
Real Broker Ontario Ltd.
1008 - 2121 Lake Shore Boulevard W
Toronto, Ontario
Stylish and spacious 1 bedroom + den, 2 bath suite in the sought-after Voyager I at Waterview. This bright and inviting unit features an open-concept layout with floor-to-ceiling windows and a private full-length balcony offering tranquil lake and park views. The modern kitchen is equipped with full-sized appliances, ample counter space, and a breakfast bar ideal for casual dining or entertaining. The primary bedroom offers its own balcony walkout and a 4-piece ensuite, while the versatile den makes a perfect home office or guest space. Complete with two full bathrooms, a welcoming foyer, and access to resort-style amenities, this suite perfectly blends comfort, convenience, and waterfront living in vibrant Mimico. (id:61852)
Keller Williams Referred Urban Realty
19280 Dufferin Street
King, Ontario
The Perfect 2+1 Bedroom Bungalow On Over a Quarter Of An Acre * Backs Onto Open Land * Large Living W/ Fireplace* All Spacious Bedrooms* Eat-In Kitchen W/ Double Undermount Sink, Stainless Steel Appliances *Grand Size 2 Level Deck* Huge Oversized Private Backyard* Seperate Entrance To Finished Basement W/ 1 Bedroom, 2Pc Bath, Large Family Room, Smooth Ceilings* New Roof (2019) New Deck (2023) New Fence (2015) Chimney Maintenance Including New Stainless Steel Liner (2023) New Well Pump (2023) New Gazebo Installed (2024) New Main Porch & Garage Trim (2025) New Vinyl Siding On Shed (2025) Water System Updated Including Reverse Osmosis System* Concrete Pad On Side of Home For Any Additional Parking for RV's *No Rental Items* Extremely Well Maintained Bungalow * Perfect For Downsizing Or Starter Home* Quiet Neighbourhood, Close Proximity To Bradford And Newmarket. Beautiful Sunsets Off Back Deck. Established Raspberry And Strawberry Plants and Fenced In garden. Move In Ready! Must See! (id:61852)
Homelife Eagle Realty Inc.
7 Adaskin Avenue
Vaughan, Ontario
Pristine Executive Freehold Townhouse with Soaring 9 Foot Ceilings. Situated on a Premium Lot Fronting on the Park!! Exterior Design with Brick, Stone Accents & Stucco. This Modern Open Concept Layout Features High-End Finishes Including A Gourmet Kitchen with Premium Upgraded Cabinets with a Large Pantry & Crown Mouldings. Built-In Stainless Steel Bosch Wall Oven/Microwave, Bosch Gas Cooktop, Bosch Chimney Hood, Bosch Dishwasher & S/S Fisher-Paykal Refrigerator. Upgraded Quartz Countertops with Centre Island with Breakfast Bar. Walk-out from Kitchen to a Grand Terrace with Aluminum Railings with Glass Panels and Gas BBQ Hook-Up. Upgraded Hardwood Floors In Living/Dining Room And Upper Floor Hallway. The Primary Bedroom Suite Features a Spa inspired 4 Piece Ensuite with an Upgraded Frameless Glass walk-in shower & walk out to Balcony With Park views. A Double Car Garage with Private Drive. Includes all Zebra Blinds throughout. (id:61852)
Intercity Realty Inc.
220 Old Yonge Street
Aurora, Ontario
Nestled on over an acre within Old Aurora, the Thomas Pargeter house seamlessly blends the past with contemporary sophistication, offering a lifestyle of what feels like rural living and tranquility just seconds from both St Andrew's and St. Anne's. From the moment you approach, the classic architecture and grounds captivate. Inside, original details have been meticulously preserved. The spacious principal rooms flow effortlessly, perfect for entertaining or intimate family gatherings. Light spills in every room and is especially noted in the dining room with a walk-out to a quiet terrace. Imagine cozy evenings by the fireplace, or sun-drenched mornings overlooking the gardens or breeding swans on McKenzie Marsh. The primary suite includes two closets and a fabulous spa bathroom found behind an original blue barn door. Adjacent to the main residence, a truly unique feature awaits: a fascinating historic bunker. This intriguing 1000 sq ft+ space offers endless possibilities a private wine cellar, an artist's studio, a secure storage facility, or perhaps a one-of-a-kind entertainment area. A recently built garden barn is perfect for the lawn tractor or summer furniture storage. Metal roof installed in 2024. Smart home ready. Located in a quiet Aurora neighbourhood, you'll enjoy the perfect balance of rural tranquility and urban convenience. This is more than a home; it's a legacy. Don't miss this rare opportunity to own a piece of Aurora's history, beautifully reimagined for today's discerning buyer. Used to have commercial zoning. A perfect floor plan for a lawyer or those wanting to work from home. Many possibilities here. (id:61852)
Sotheby's International Realty Canada
36 Bella Vista Trail
New Tecumseth, Ontario
This is a spotless and truly comfortable Bellini floor plan. All dressed and ready for move in. Tasteful decor throughout; gleaming hardwood, French doors, crown moulding, modern ceiling fans, vaulted ceiling, stainless kitchen appliances, quartz counters and back splash, breakfast bar, custom coffee counter, beautiful bath rooms, walk-in closet, all the necessaries on the main floor - primary bedroom + ensuite, interior access to the garage, powder room, & laundry. You will appreciate guest space parking, the wider garage, privacy lattice on the rear deck, generous space at the back. The professionally finished lower level family room includes a 2nd cozy gas fireplace, a spare bedroom, 4 pc bath, office with glass doors and great storage space. Think about your preferred closing date. (id:61852)
Sutton Group Incentive Realty Inc.
6600-88 Best Road
Clarington, Ontario
Nestled on a vast and private 48-acre parcel at 6600 & 6680 Best Road in the desirable Municipality of Clarington, this exceptional property presents a rare multi-generational opportunity just minutes from the convenience of Highways 407 and 115. The estate boasts two magnificent homes, each over 3,200 square feet. They are strategically positioned approximately 870 feet apart from each other, ensuring remarkable privacy with their own dedicated driveways. The residence at 6680 Best Road is particularly move-in ready, featuring an updated kitchen, renovated baths, and a newly finished basement illuminated by plenty of potlights. For the equestrian enthusiast, the farm is a true paradise, complete with a substantial 30x100 barn featuring 14 spacious 10x10 stalls, hay storage, and full hydro and water services. The land is expertly configured with multiple large paddocks and even includes a private 1/2 mile racetrack for training and enjoyment. Combining incredible sunset views with complete seclusion, this is an extremely unique offering, blending modern comfort, the tranquility of country living, and unparalleled amenities. (id:61852)
Property Max Realty Inc.
50 Bryant Road
Markham, Ontario
Exquisitely finished approx. 3000 square feet detached house, 48x112 feet lot, a true sanctuary that blends modern sophistication with timeless appeal, this is more than a house, it is a private retreat waiting to be called home. Smart home system with automatic lighting control, voice control and equipment control. Smooth ceiling throughout, pot lights, skylight above staircase, filled with natural sunlight, high end finishes, engineered hardwood floor throughout, gourmet kitchen, quartz countertop and backsplash, high end appliances, built-in oven and microwave, smooth cook top, spa-like bathrooms, optimized layout. Main floor with office and 3 pcs washroom, elegant laundry room with quartz countertop and cabinet. Master bedroom with high end ensuite washroom, freestanding bathtub, large glass shower, LED mirrors, walk-in closet. Large family room with classic wood-burning fireplace. Upgraded 200 AMP electrical supply, Tesla EV charger, with ESA certificate. Driveway 2025, shingle and gutter 2024, water tank 2021, furnace and AC 2010. Finished media room in basement. Walk to schools, parks, bus stations, restaurants, close to plazas, shopping mall, quick access to Go train, Hwy 407, 404 and 401. Don't miss it! (id:61852)
Real One Realty Inc.
15 Eve Court
Bradford West Gwillimbury, Ontario
Stunning Executive Raised Bungalow * Located On A Private Peaceful Court In South Bradford * Bright Open-Concept Living & Dinning Area w / Cozy Gas Fireplace * Spacious Primary Bedroom w / Lg Walk In Closet & Private 4 Pc Ensuite * Finished 7" Engineered Hardwood Floors, Smooth Ceiling & Custom Crown Molding * Family Size Kitchen Connected To Lg Breakfast Area That Over Looks Your Oasis Back Yard Which Is Fully Fenced, Beautifully Landscaped & Perfect For Entertaining * 16' X 32' Inground Salt Water Pool w/ Natural Water Feature * Convenient Inground Sprinklers System In Front & Backyard * Custom Cabana For Cooking & Entertainment Friends & Family * Beautiful Back yard Trees For Your Privacy * Fully Finished Basement w/ Separate Entrance * Above Grade Windows * Large Rec Rm, Private Office, Full Kitchen & 3pc Bath * This Basement Ideal for In-Law Suit, Home Business Or Rental Potential With Lg Bedroom, Living & Dinning Area + Lg Storage * Oversized 2 Car Garage w / Wash Sink / Hot water & Access to Basement * This Property Is the complete package Style, Space, Functionality & A Backyard Built For Summer Memories * Move-In Ready & Meticulously Cared For / Don't Miss This Rare Opportunity! (id:61852)
Homelife Eagle Realty Inc.
2210 - 8 Hillcrest Avenue
Toronto, Ontario
Direct Access To Subway/TTC & Loblaws, Empress Walk, Theatre, Shopping, Restaurants At Your Door! Prestigious Schools (McKee PS/Bayview MS/Earl Heig SS) 24 Hour Concierge. Breathtaking Unobstructed Easterly Views From This Beautiful Bright & Spacious East Facing 2 Bedroom/2 Bath At The Pinnacle. Fantastic Spacious Floorplan with Hardwood Flooring Throughout. Excellent Location in The Heart of North York Center Close to Restaurants, Shops, Subway Line 1. (id:61852)
Royal LePage Signature Realty
76 Carisbrooke Square
Toronto, Ontario
Welcome to this bright and spacious detached home that's newly renovated, featuring 4+2 bedrooms and 3.5 bathrooms. The main and upper floors are freshly updated with modern finishes. The fully finished renovated basement with a separate side entrance provides excellent potential for in-law living or rental income. Situated in a family-friendly neighborhood, this home offers a large backyard perfect for entertaining, gardening, or kids' play. Enjoy unbeatable convenience with bus stops, shopping plazas, grocery stores, major schools, and the public library all within walking distance, plus access to scenic walking and biking trails nearby. University of Toronto Scarborough Campus and Centennial College are both less than 10 minutes away, making this an ideal location for families and students alike. This sun-filled home enjoys natural light throughout the day, creating a warm and inviting atmosphere in every room. The large, extended driveway accommodates 4+ vehicles, offering ample parking for family and guests. (id:61852)
Century 21 Atria Realty Inc.
8 Cotton Street
Clarington, Ontario
This well-maintained, pet-free home is located in a friendly neighbourhood and sits on a large 32' x 202' lot, offering over 100 ft of usable backyard depth ideal for a future pool, extensive landscaping, or a potential garden suite. The property includes a 5-car driveway and a 1.5-car garage. Upgrades valued at 65k include premium commercial-grade vinyl flooring on the main and upper levels with new baseboards, updated window panes, partial new fencing, a new powder room toilet, an attic insulation upgrade, and multiple new stainless steel appliances including the fridge, washer, dryer, and rangehood. Additional improvements feature new LED lighting, a master bedroom fan, a dining chandelier, a refinished staircase with a piano finish, garage drywall and shelving, new under-cabinet lighting, and new closet shelving throughout. The home also includes a tankless Rinnai water heater and added Ecobee sensors. Regular maintenance includes professionally cleaned basement carpets, duct and vent cleaning, and seasonal lawn care. There is also potential to add a full bathroom in the basement. ** This is a linked property.** (id:61852)
RE/MAX President Realty
8 Nicolan Road
Toronto, Ontario
The Perfect 4+3 Bedroom & 7 Bathroom Luxury Home *Premium 40ft Wide Lot Front* Enjoy 3,934 Sqft Of Luxury Living* Beautiful Curb Appeal W/ Stone and Brick Exterior* Professionally Interlocked Driveway W/ Natural Flagstone Steps* Covered Front Porch W/ Grand Pillars* Tall Mahogany Main Entrance Door* Expansive Windows Throughout* Skylights* High 9ft Ceilings On Main Floor* Separate Entrance To Finished Basement W/ Potential Rental Income* True Chef's Kitchen W/ 8Ft Powered Centre Island* Granite Counters *Backsplash* Timeless Tuscany Cabinets W/ Modern Silver Hardware* All High End KitchenAid Stainless Steel Apps Includes Built-In Oven & Microwave & Gas Range Cooktop* Large Breakfast Area W/O To Sundeck* Family Room W/ Large Window Overlooking Backyard *Custom TV Wall Unit W/ Shelving & Cabinetry* Perfect For Family Time* Luxury Finishes Include Custom Millwork & Wainscoting* Crown Moulding* Hardwood Floors On Main & Second* Smoothed Ceilings* High Baseboards* Iron Pickets For Main Staircase* Open Concept Dining & Living Rm* Massive Centre Skylight On 2nd* Primary Bedroom Features Large Walk-In Closet With Organizers* Spa-Like 5PC Ensuite W/ Skylight* Large Double Vanity W/ Ample Storage Space* Glass Enclosed Stand Up Shower W/ Custom Shower Control & Jetted Tub* All Spacious Bedrooms Have Private Ensuites & Large Closet Space* 2nd Fl Laundry W/ Large Front Loading LG Washer & Dryer* Fin'd Bsmnt W/ A Separate Entrances* Full Kitchen Combined W/ Bright Rec Area* 2 Full Bathroms* 3 Bedrooms* Finished W/ Laminate Floors, Pot Lights & Large Look-Out Windows* Potential For Rental* 2 Access Points To Bsmnt* Fenced Backyard W/ Garden Bed* Surrounded By Custom Builts* Sunny Southen Exposure* Move-In Ready! Must See* Minutes To Shops On Eglinton & Kingston Rd* Minutes To Scarborough Bluffs Marina & Beach* TTC and GO Transit* Future LRT Transit* Community Parks & Schools* Easy Access To Downtown! (id:61852)
Homelife Eagle Realty Inc.
309 Warden Avenue
Toronto, Ontario
Welcome To 309 Warden Ave - A Bright And Functional Family Home In The Heart Of Birch Cliff. This Meticulously Maintained And Thoughtfully Renovated 3-Bedroom, 3-Bathroom, 2-Storey Home Offers Comfort, Room To Grow & Charm. The Open-Concept Main Floor Features A Large, Sun-Filled Eat-In Kitchen With A Spacious Breakfast Bar-Perfect For Busy Family Life. Upstairs, You'll Find Three Generously Sized Bedrooms, Each With Ample Storage, Adding To The Home's Practical Layout. Flooded With Natural Light, The Home Features A Custom Staircase And Large Skylight. A Separate Entrance Leads To The Fully Finished Lower Level, Complete With Its Own Kitchen-Ideal As A Rental Suite Or For Extended Family Living. Enjoy A Private Backyard Surrounded By Lush, Shady Green Space, Along With A Large Detached Garage And Garden Shed. With Extensive Storage, Thoughtful Design, And A Private Drive, This Home Is The Complete Package. Become Part Of The Established Birch Cliff Community! Walk To Local Favourites Like Pizzeria Rustico, Murphy Green Juicery, City Cottage Market, And Graysons Rustic Bakery. Close To Top-Rated Schools, The Library, Birchmount Community Centre, Ttc, Go, And Just 20 Minutes To Downtown. (id:61852)
Bosley Real Estate Ltd.
5 Northview Avenue
Toronto, Ontario
Charming, inviting and full of potential, this detached two-bedroom home in the sought-after Hunt Club is a wonderful opportunity to get into the neighbourhood. From the moment you walk in, you get a good feeling, with a warm and comfortable space to gather. The hardwood floors and wood accents add character to the living and dining rooms. The large eat-in kitchen offers ample counter space and storage with updated cabinetry. The separate back entrance and unfinished basement provide a blank canvas with countless possibilities.Steps to Blantyre Park, Blantyre Public School, public transit, and all that Kingston Road has to offer, 5 Northview Ave is the ideal spot to plant roots and make your own. (id:61852)
Real Estate Homeward
135 Courvier Crescent
Clarington, Ontario
Welcome to this stunning, never-lived-in luxury home featuring over $300,000 in builder upgrades, situated on a massive pie-shaped lot - perfect for a swimming pool! Offering more than 3,800 sq. ft. of finished living space, this home is ready for its first occupant and comes with full Tarion Warranty coverage.Step inside and experience modern elegance with an open-concept layout, oak hardwood flooring, and soaring 9' smooth ceilings adorned with pot lights and crown moulding throughout the main level.The custom chef's kitchen showcases a quartz waterfall island with an extended breakfast bar, upgraded cabinetry, and KitchenAid stainless steel appliances - ideal for entertaining and family gatherings.Enjoy the exquisite family room featuring coffered ceilings and a gas fireplace, creating a perfect space to relax in comfort and style.Ascend the solid oak staircase to the second floor, where you'll find the primary bedroom retreat complete with a 5-piece ensuite boasting a double vanity, custom glass shower, and soaker tub. Each bedroom has access to its own ensuite bathroom, and the upper level also includes a convenient laundry room and an additional loft area ideal for a home office. Oak hardwood flooring continues throughout the second level.The basement has been professionally finished by the builder, featuring a 3-piece bathroom, offering additional living or recreational space.Enjoy direct access to the double car garage through a mudroom with ceramic flooring and custom built-ins for added convenience.Located on a quiet crescent in one of Bowmanville's most prestigious neighbourhoods, close to parks, schools, transit, and all major amenities, with easy access to Highways 401 & 407. (id:61852)
Right At Home Realty
146 Raleigh Avenue
Toronto, Ontario
The Perfect 3 Bed & 2 Bath Semi-Detached House * Sought After Community of Clairlea-Birchmount * Premium 70 FT Frontage * Fronting on to Park * Bright & Spacious Living Room & Open Concept Dining * New Hardwood Floors on Main Floor (2021) * Newer Laminate Floor on 2nd Floor (2025) * New Light Fixtures (2025) * Perfect Floorplan For Entertainment Freshly Painted (2025) * Kitchen W/ Ample Storage + Stainless Steel Appliances * 3 Spacious Bedrooms * Upgraded Bathroom on 2nd Floor * Finished Basement W/ Upgraded Bathroom + New Light Fixtures * Separate Entrance * Offering In-Law Potential * Private Yard W/ Mature Trees * Interlocked Patio W/ Gazebo * Prime Location! Walking Distance to Schools * TTC and GO Transit * Parks and Amenities and More!! Must See! * Don't Miss! (id:61852)
Homelife Eagle Realty Inc.
11 Blue Lagoon Court
Toronto, Ontario
Rarely offered family home tucked away on a quiet cul-de-sac in prime Scarborough, where a strong sense of community is present and neighbour's look out for one another and are ready to lend a hand! This much-loved and very charming nearly 1800 square foot (plus basement!!) family home is waiting for you to move in! Wonderful main-floor layout with a combined living & dining room - perfect for entertaining & family gatherings. Living room with a walk-out to the backyard and onto your very own deck, where you can BBQ all year round under cover! The spacious eat-in kitchen is waiting for your personal touches & offers a busy family lots of space for family dinners! The second floor is impressive, bright and offers 4 generously sized bedrooms! The lovely primary suite is spacious and functional with its own ensuite! The 3 other bedrooms offer great space for growing families and/or multiple generational living. An additional 5-piece bathroom upstairs for the kids to share! The lower level offers flexibility for overnight guests, the in-laws, working from home, or simply a fantastic place for the kids to play! This home offers first-time buyers the opportunity to get into the market and make this home truly their own. No car? No problem! This unbeatable location is just a short walk to Eglinton GO station, TTC buses, where you will find all of the amenities and conveniences within a short walk, transit or drive! Metro, Home Depot, Tim Horton's, an abundance of grocery stores nearby, restaurants, take-out, and so much more. ** This is a linked property.** (id:61852)
Real Broker Ontario Ltd.
Lower - 28 Rotary Drive
Toronto, Ontario
A Fully Furnished Rental With All You Need For Your Stay. A beautiful long or short-term lease awaits you in North East Rouge Community of Toronto. Suite is on two floors with living, dining and kitchen on the main floor level. Living room has eye level windows and is sun bathed in sunlight during the day. Just six steps takes you to the lower level suite which has the bedroom, 4 piece bathroom and laundry area for your private use. Flooring in the bedroom suite is raised, warm and has wood floor. Tiles in the bathroom and private laundry area. Location is just 3 minutes to Hwy 401, 7 minutes walk to transit. Address is on bus route and there are a few schools in the vicinity of home. The Rouge Valley is a few minutes walk away and the Toronto Zoo is also within walking distance or a short drive away. Grocery, movies, restaurants, shopping etc. are all a few minutes away. The rental suite is thoughtfully put together. Make your long or short-term stay here. (id:61852)
RE/MAX Premier Inc.
15 Malta Street
Toronto, Ontario
The Perfect 4+2 Bedroom & 6 Bathroom Detached* Brand New* Premium Lot W/ No Neighbours Behind* Ultimate Privacy In Pool Sized Backyard* Income Producing Finished Basement* Family Friendly Birchcliffe-Cliffside Community* Enjoy 3,300 Sqft Of Luxury Living* Beautiful Curb Appeal W/ Stone & Stucco Exterior* Long Concrete Driveway* No Sidewalk* Covered Front Porch* Tall Double Door Main Entrance* 12ft Ceilings In Key Living Areas* Soaring Floor to Ceiling Windows with Custom Transom Glass* Multiple Skylights* True Open Concept* Spacious Family Rm W/ Bookmatched Stone Fireplace Wall* Large Kitchen W/ White Cabinetry* Large Centre Island* Quartz Counters* Black Hardware* Undermount Sink* Pendant Lighting Over Island* Stainless Steel Apps* Dining Area Perfect For Entetainment* Open Concept Living Room W/ Accent Wall & Large Windows* High End Finishes Throughout W/ Engineered Hardwood Floors* High Baseboard* Accent Wall Panelling* Crown Moulding* Tray Ceilings For All Bedrooms* Custom Tiling In Wet Areas* Iron Pickets For Staircase* LED Pot-Lights & Light Fixtures* Primary Bedroom Includes A *Spa-Like 5PC Ensuite* Organizers In Walk-In Closet + Additional Closet* All Spacious Bedrooms W/ Private Ensuite & Closet Space* 2nd Floor Laundry* Finished Basement Tastefully Finished W/ High Ceilings* Large Egress Windows* Pot-Lights* Vinyl Flooring* Full Kitchen W/ Quartz Counters* Stainless Steel Appliances* Separate Laundry* Full 4pc Bathroom W/ Custom Tiling* 2 Spacious Bedrooms* Perfect For An In-laws Or Income* Fenced & Private Backyard* Large Sun Deck* Natural Gas For BBQ* Pool Size Backyard* One Of A Kind Custom Home* The Perfect Family Home* Must See! (id:61852)
Homelife Eagle Realty Inc.
5 Atlee Avenue
Toronto, Ontario
Luxurious 4+2 Bedroom & 5 Bathroom Dream Home *Brand New W/ Tarion Warranty* Highly Sought After Birchcliffe Community *Surrounded By Custom Homes* Premium 43ft Width In Backyard* Rare 2 Door Garage* Long Driveway W/ Plenty Parking* Legal Registered Basement Apartment* 2,507 Sq Ft Above Grade + Basement Area* Beautiful Curb Appeal Includes Brick Exterior Combined W/ Modern Panelling* Grand Pillars* Private Balcony W/ Glass Railing* 8Ft Tall Custom Door* Fully Interlocked Driveway* Sunny Exposure *Massive Skylight* 12Ft Ceilings In Key Living Areas* Luxury Chef's Kitchen W/ Custom White Cabinetry* Recessed Lighting* Large Powered Centre Island* Waterfall Quartz Counters & Matching Backsplash* Custom Light Fixture Over Island* High End Kitchenaid Appliances* Walk-In Pantry W/Organizers* True Open Concept Living & Dining *Perfect For Family Time* Dining W/O To Composite Sundeck W/8ft Tall Sliding Doors* Huge Family Room W/ Featured Accent Wall *Large Windows* Built In Shelving W/ Recessed Lighting* High End Finishes Include *Engineered Hardwood Floors* Glass Railing For Staircase* High Baseboards* Custom Tiling In All Bathrooms* Modern Hardware For All Interior Doors* Light Fixtures & PotLights* Primary Bedroom W/ *Spa Like 5PC Ensuite* Walk In Closet W/ Organizers + Second Closet* Second Primary Features 3PC Ensuite & Large Closet* All Spacious Bedrooms W/ Large Windows & Access To Ensuite* Laundry On 2nd Flr* Legal Basement Apartrment W/ High Ceilings* Large Windows* LED Potlights* Vinyl Plank Flooring* Kitchen W/ Quartz Counters & Stainless Steel Appliances* Separate Laundry * Full 3pc Bathroom* 2 Spacious Bedrooms* Direct Walk Up Access* Perfect For Income Or Inlaws* Fully Fenced Backyard* Large Sun Deck* Pool Size Backyard **EXTRAS** Rare 2 Door Garage W/ 4 Car Parking On Driveway* Epoxy Flooring In Garage* Easy Access To Downtown* Bike To The Bluffs* Walk To THE GO* Close To Top Ranking Schools, Shops & Parks* Don't Miss The Perfect Family Home* Must See! (id:61852)
Homelife Eagle Realty Inc.
1000 Wardman Crescent
Whitby, Ontario
Gorgeous, Stunning Renovated Bungalow In Desirable Williamsburg Neigborhood Of Whitby with a Beautiful Frnt Yard Red Sugar Maple* Nothing To Do Except Move In* Reno'd 2017 & 2025: in 2017, Main 4Pc Wshrm, 3Pc Wshrm, Refinished Red Oak Hardwood Flrs, Fresh Paint, Main Flr Windows, Central Air; in 2025, Kitchen, Rec-rm, Games rm, Laundry rm, 5 New Appliances, New Vinyl Flooring, New Lower Level Windows, Lower Level Freshly Painted, New Ceramic Floor in Kitchen and Entry * New Furnace 2018, Elec Upgraded to 100Amps & Breakers 2005, Attic Insulation 2010, Roof Shingles & Vents 2011* Cozy, Large, Covered Front Veranda Perfect for Enjoying Southern Sunshine with Morning Coffee* Large Backyard Patio with a Pergola Great for Family BBQ's & Gatherings. Backyard also has a Separately Fenced Garden Area Plus a Garden Shed for all the Tools* Fantastic Location; Quiet and Safe Crescent; Close to Park, Recreation Centre; Quick Access To Shopping & East/ West Corridors Of 401, 407 (id:61852)
RE/MAX Hallmark First Group Realty Ltd.
11 Midcroft Drive
Toronto, Ontario
Charming and Solid 3+1 Bedroom, 2 Bathroom Bungalow in the Highly Desirable Agincourt Neighbourhood! Ideal for families situated on quiet tree-lined street, boasting spacious rooms, eat-in kitchen and a separate side entrance to a partially finished basement complete with a 3-piece bathroom and a spacious recreation room with plenty of potential in the large unfinished area to create the space of your dreams. Hardwood flooring lies beneath the broadloom on the main floor bedrooms & hallway, ready to be revealed and restored and the garage offers loft space for tons of storage! Enjoy a walk-out from the primary bedroom to a deck overlooking a private and serene backyard the perfect spot for morning coffee or quiet evenings. Located in the prestigious Agincourt Collegiate and CD Farquharson school zones, this home offers exceptional access to top-rated education. Enjoy the convenience of being just steps from grocery stores, and minutes from the TTC, GO Train, Hwy 401, shopping centres, popular restaurants, parks, community centre, and all essential amenities. Just a 5-minute drive to the future Scarborough Subway Extension at McCowan & Sheppard part of the transformative SmartTrack Project! Currently under construction and slated for completion in 2030, this major transit upgrade will offer seamless connectivity to the rest of Toronto. Lovingly maintained by same owners for over 5 decades - first time on the market in 52 years! (id:61852)
Keller Williams Referred Urban Realty
40 Hill Crescent
Toronto, Ontario
Fantastic, one of a kind, beautifully renovated 3+3 bedroom solid brick Bungalow in a very prestigious neighborhood .Ready to move in with brand new kitchen , washrooms ,freshly painted, beautifully landscaped , all yours to enjoy. Very potential with Multi-Million Dollar Houses around, mins to Ontario Lake , Plaza, Doctors, Pharmacy , Church , Mosque etc. (id:61852)
Century 21 Titans Realty Inc.
2602 - 70 Queens Wharf Road
Toronto, Ontario
Gorgeous, bright, spacious corner unit with beautiful south/west Lake Ontario water views. Surrounded by large windows. Open, practical floor layout with 708 Sqft plus 40 Sqft Balcony. Partially furnished, Quartz countertops, Laminated flooring and Modern Kitchen with built-in appliances. Most Convenient Location - Concord Cityplace. Close to Union Station, TTC streetcar stops, waterfront recreation, CN Tower, and under 10 minute walk to Rogers Centre. Steps away from Loblaws, Shoppers Drug Mart, LCBO, banks, Fort York Library, Billy Bishop Airport etc. Convenient access to the Gardiner Expressway. 24 hours concierge and great amenities. One parking and One Locker included. Hydro is not included. (id:61852)
Century 21 Landunion Realty Inc.
903 - 88 Queen Street E
Toronto, Ontario
Brand New Condo located in the Heart of Downtown Toronto. 3 bedrooms with windows facing south east view. 2 bathrooms, lots of upgrades in unit. 1 underground parking and 1 locker included. Steps to the Subway station, Eaton Centre. Financial District, George brown and UofT. This building has outdoor terrace bbq, fireplace lounge, infinity pool with cabanas overlooking city, yoga room, fitness centre, party room and workplace. (id:61852)
Century 21 King's Quay Real Estate Inc.
607 - 9 Tecumseth Street
Toronto, Ontario
Discover this gorgeous, never-lived-in condo, crafted with sleek contemporary design and standout amenities. This modern suite offers 2 spacious bedrooms, 1 stylish bathroom, and a generous wraparound balcony with bright Northeast exposure. Enjoy the convenience of 1 dedicated parking spot and a private storage locker. Enhance your lifestyle with exceptional building features, including a gym, rooftop terrace with gardens and BBQs, a games room with billiards and a big-screen TV - located right on the same floor as the unit! Ideally positioned in Toronto's vibrant King West neighbourhood, you'll be steps away from Stackt Market, The Well, grocery stores, TTC streetcar, the upcoming Ontario Line, public library, parks, restaurants, cafés, bars, and more. Urban living doesn't get better than this. Property is also available furnished for $3200 (id:61852)
Royal LePage Signature Realty
1909 - 170 Fort York Boulevard
Toronto, Ontario
Stunning corner unit in a well-built, well-managed Downtown residence, steps from the Financial District, Rogers Centre, Scotiabank Arena, TTC, and the CN Tower. This bright and spacious 2-bedroom, 2-bathroom condo offers south and east exposures with unobstructed views of Canoe Landing Park and the Marina.The suite features walnut flooring throughout, granite countertops, 9-foot ceilings, and floor-to-ceiling windows that bring in exceptional natural light. A large balcony provides additional outdoor space to enjoy the cityscape.The unit includes one locker and one underground parking spot. Heat and water are included in the rent, and the tenant is responsible for hydro.Residents can enjoy a well-equipped gym, a 24-hour concierge, visitor parking, and a variety of additional building amenities.The location offers unmatched convenience, with grocery stores, restaurants, public schools, daycares, the library, Shoppers Drug Mart, pharmacies, parks, and the waterfront all within walking distance. (id:61852)
Housesigma Inc.
91 Braemore Gardens
Toronto, Ontario
Country like pool size, quarter acre, over 10,000 sq ft pie lot that widens to 140 in theback, stretching the width of 4 separate properties on Wychwood Avenue. Encircled bymature 100s year old trees that reach the skies. The slightly raised elbow position addsto the house's commanding presence overlooking Wychwood's most coveted dead end,storybook street. Magnificent curb appeal combines timeless architecture with classicfacade and graceful proportions to set a tone of enduring, embracing charm. Step insideand you are greeted by a spacious living room where sunlight spills across hardwoodfloors and a wood burning fireplace anchors the space with warmth and tradition. Theexercise/office overlooks gardens. The French style gourmet kitchen invites botheveryday living and entertaining, flowing seamlessly into a bright sunroom with a gasfireplace, and opens to a spectacular, country like setting. Here, nature frames yourviews - towering trees, lush gardens, and an abundance of space that inspiresimagination. Enjoy it as a tranquil retreat and/or add a swimming pool, fountain,trampoline...Every corner of this house reflects a sense of care and comfort. With 5gorgeous bedrooms, finished basement and large footprint, there is room to grow,gather, and create lasting memories. Beyond the home itself, Davenport, Wychwood,and St. Clare neighborhoods offer a vibrant rhythm of community and culture, fromshops and boutiques, weekend bustle of the Wychwood Barns Market, esteemedschools including Hillcrest Public and several top private institutions are just momentsaway. Hike daily through Wychwood Park and Cedarville Ravine; more than a home, it'san oxygenated setting for a life well lived. Come explore its possibilities and let its quietbeauty sweep you away. (id:61852)
Forest Hill Real Estate Inc.
