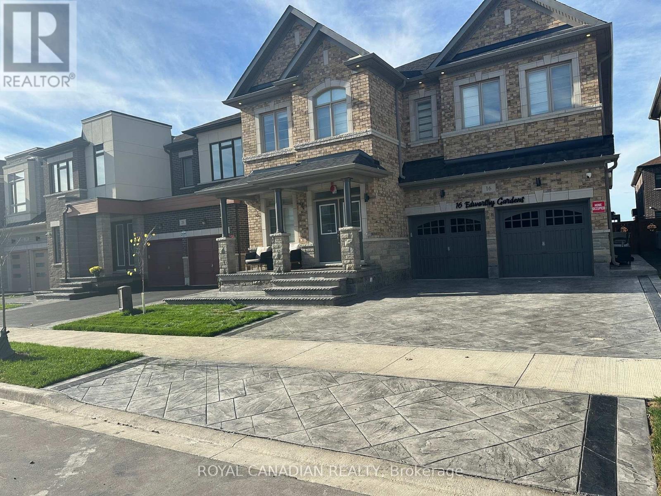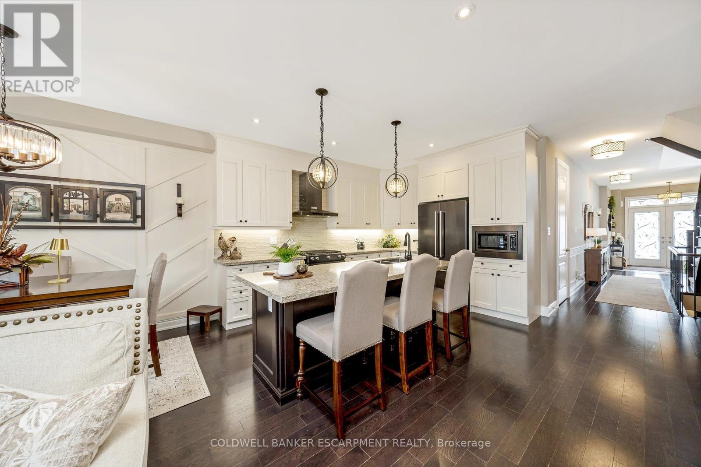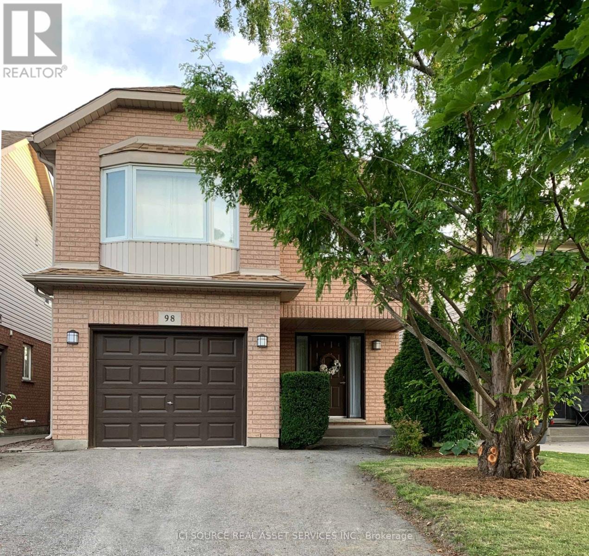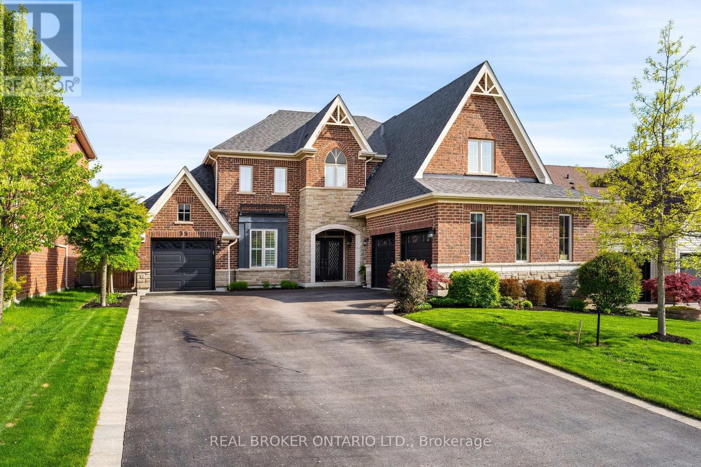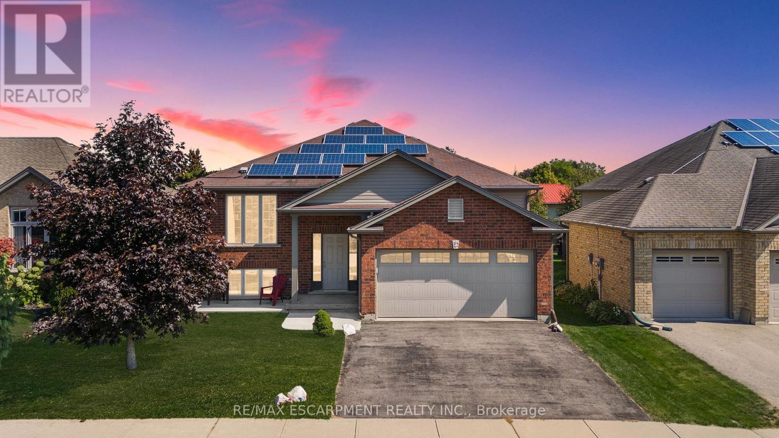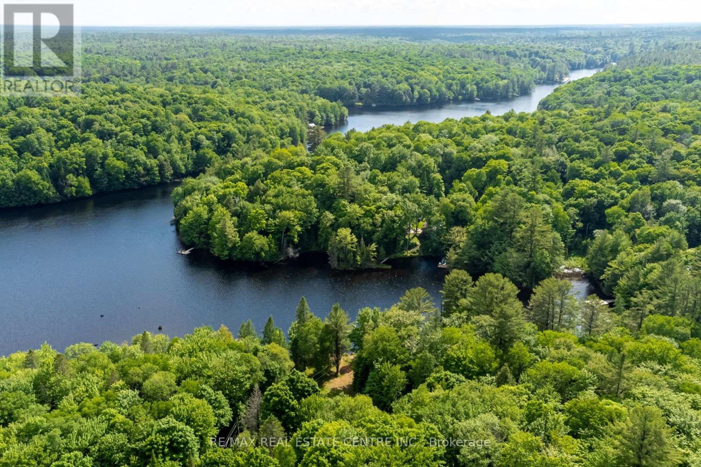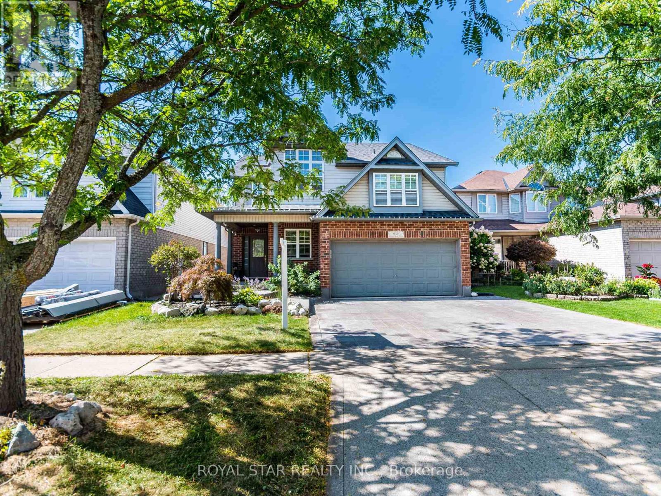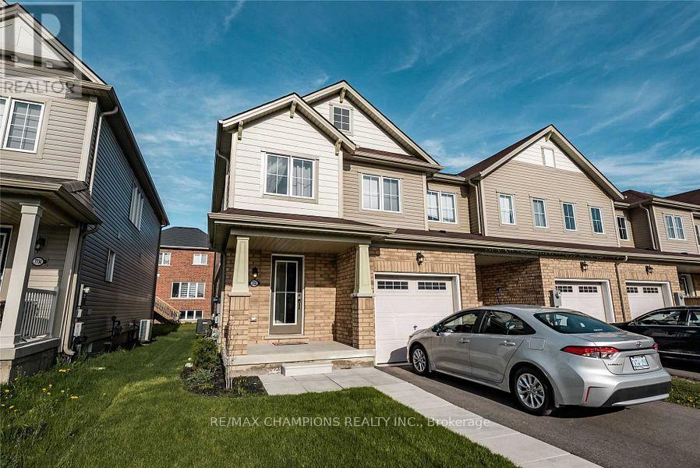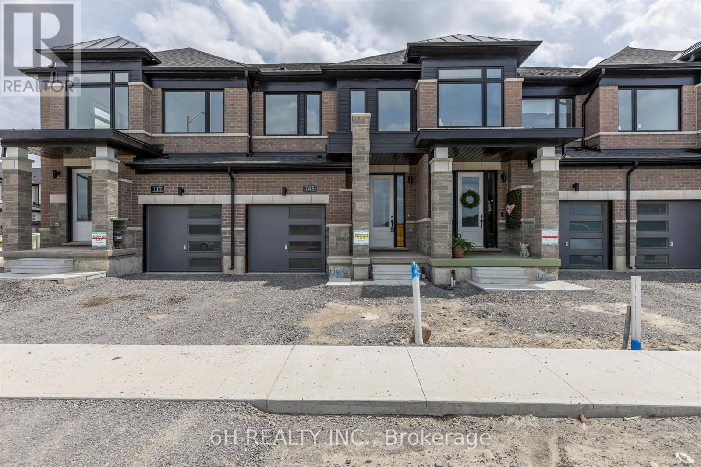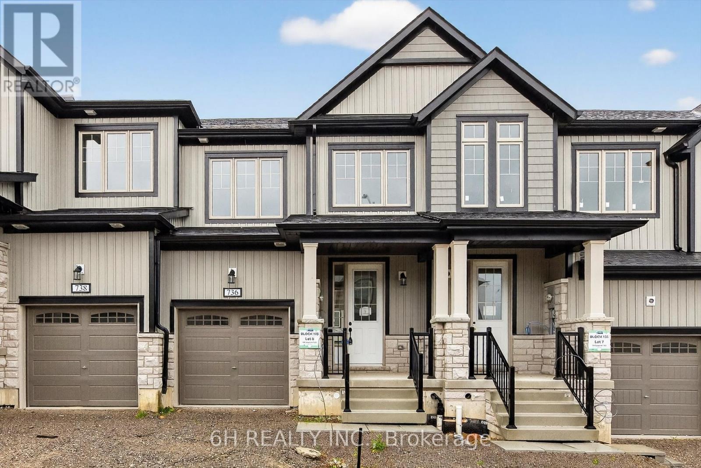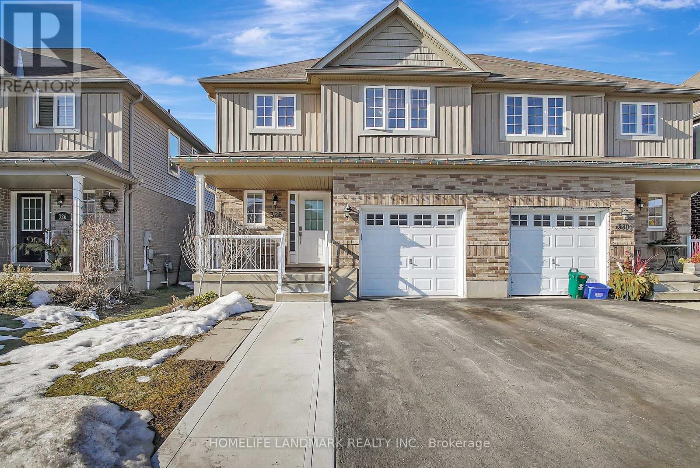Bsmt - 16 Edworthy Gardens
Hamilton, Ontario
A brand new legal basement apartment is available in a quiet, upscale neighbourhood in Watertown.This modern unit features 2 bedrooms, 1 bathroom, and a separate side entrance. Enjoy the convenience of in-unit laundry (washer and dryer), a bright open-concept layout with laminate flooring, pot lights, and ample storage throughout. One driveway parking spot is included. Located in the new community of the Waterdown with easy access Aldershot Go, Shoppings and Schools. (id:61852)
Royal Canadian Realty
107 Taylor Avenue
Guelph/eramosa, Ontario
Welcome to 107 Taylor Avenue, Rockwood. This charming 3-bedroom, 3-bath townhome is sure to exceed your expectations. From the moment you step inside, you'll notice the exquisite updates that have transformed this home from top to bottom. The main floor is designed to impress, featuring soaring 9-foot ceilings with upgraded 8-foot doors and elegant hardwood flooring that creates a spacious and inviting atmosphere. The kitchen is truly a chef's dream, boasting upgraded ceiling-height cabinetry, a sleek gas stove, and a large island that serves as the perfect gathering spot for family and friends. Here, everyone can enjoy spending time together while preparing meals. The primary bedroom is a luxurious retreat, offering not one but two walk-in closets complete with built-in cabinetry. The 4-piece ensuite is a spa-like haven, featuring a modern glass shower. The other two bedrooms on the upper level are generously sized, with large windows that flood the rooms with natural light, making them warm and welcoming spaces. The basement has been exquisitely transformed with vinyl flooring, and trendy accent wall with fireplace and offers ample space for the entire family to gather and enjoy time together. Throughout the entire home, you'll find stylish details like accent walls, wainscotting, California shutters on every window, including the patio door; which leads you to the fenced-in backyard, where you'll discover a delightful lighted gazebo that's perfect for enjoying summer evening fires. Whether you're entertaining guests or simply relaxing with family, this outdoor space is sure to be a favourite spot. This home is truly a must see. Book your showing today! (id:61852)
Coldwell Banker Escarpment Realty
98 Summers Drive
Thorold, Ontario
Well-kept home of 16 years is looking for a new family to make memories. Over 2000 sq. ft of living space. 3 bedrooms + 1 bedroom/nursery/office space. Finished basement designed with plenty of storage space in-mind, that also has a large curbless shower, Built 1999, only 2 owners, enter the house into the open-ceiling living room, continue into a large kitchen with plenty of cabinets, head upstairs to a gorgeous master bedroom with walk-in closet, and relax in a finished basement that give you a lot of space to enjoy. Natural gas hookups installed for dryer, stove and BBQ saves money on hydro bills, plus a new high-efficient A/C unit 2021, new driveway in 2020. Roof replaced in 2019 with 50 year shingles installed by Baron Roofing. Backyard has plenty of privacy and summer shade on the updated deck with sun sail, surrounded by trees. Kitchen appliances included (natural gas stove, fridge, dishwasher). Large master bedroom, 2-storey living room, Gas hook-ups for stove, dryer, bbq. Ample storage space. *For Additional Property Details Click The Brochure Icon Below* (id:61852)
Ici Source Real Asset Services Inc.
35 Ketchum Street
Mono, Ontario
This stunning home, located in the sought-after Fieldstone neighbourhood, feels like its been lifted from the pages of a magazine! As you step into the grand foyer with soaring ceilings, you're welcomed by a striking staircase, an elegant dining room, and a versatile den/office/study perfect for working from home. The open-concept kitchen, breakfast nook, and family room provide the ultimate space for entertaining. The kitchen boasts a large island, top-of-the-line appliances, and a dry bar that flows effortlessly into the formal dining area. The primary bedroom serves as a true sanctuary, offering ample space for a sitting area, along with a custom, luxurious walk-in closet and a private ensuite. Two additional bedrooms share a Jack-and-Jill bathroom, both with custom closets, while a third bedroom enjoys its own private ensuite. This meticulously maintained home showcases numerous upgrades, including California shutters, intricate millwork such as crown moulding, wainscoting, coffered ceilings, stylish black interior doors, and custom built-ins throughout. Enjoy the prestige of a Mono postal code with the conveniences of Orangeville just moments away dining, shopping, entertainment, Island Lake Conservation Area, hiking trails, and easy access to Highways 9 and 10. Irrigation system. Enjoy the prestige of a Mono postal code with the conveniences of Orangeville just moments away dining, shopping, entertainment,Island Lake Conservation Area, hiking trails, and easy access to Highways 9 and 10. Irrigation system (id:61852)
Real Broker Ontario Ltd.
92 White Water Drive
Norfolk, Ontario
Welcome to this well-maintained 3+1 bedroom brick raised ranch in one of Port Dovers desirable newer subdivisions. Perfectly suited for a growing family, this home offers a functional layout, modern updates, and plenty of space inside and out. Step into the open-concept main floor featuring a bright kitchen, dining, and living area with hardwood and ceramic flooring throughout. The primary bedroom includes ensuite privilege, while the fully finished lower level adds a spacious family room, additional bedroom, and full bath ideal for guests or a teenagers retreat. Outside, enjoy a partially fenced yard with hot tub, a two-car attached garage, and a paved driveway. The front yard is designed for low maintenance, leaving more time to relax and enjoy. A standout feature of this property is the solar panel contract, generating approximately $4,000 annually providing both income and energy efficiency. With its thoughtful upgrades, family-friendly design, and prime location, this home is a must-see in Port Dover. Some photos have been virtually staged. (id:61852)
RE/MAX Escarpment Realty Inc.
1388 Carlsmount Road
Bracebridge, Ontario
Welcome to 1388 Carlsmount Rd Bracebridge where country living invites you to relax and soak in the peace of nature. This cozy cottage has 4 Beds, 2 Baths, and sits in a hidden spot surrounded by green trees and quiet water giving you total privacy and calm. You'll find your own quiet retreat here, with nature's beauty everywhere you look. You can also enjoy a warm fire pit, soak in a hot tub any time of year, and have fun with a Pool Table and Ping Pong Combo in the game room. On top of that, you can explore the calm waters with two kayaks that come with the place. A Must See. (id:61852)
RE/MAX Real Estate Centre Inc.
63 Green Bank Drive
Cambridge, Ontario
Welcome To This Spacious, 2-Storey, Beautifully Designed, Detached Family Home In North Galt, Featuring 4 Spacious Bedrooms Upstairs And An Additional Bedroom In The Finished Basement. Step Inside To An Open To Above Stunning Foyer With A Skylight. A Big Living Room, An Open Concept Kitchen With Granite Counters And Under Mount Sink. Cozy Family Room With Beautiful Gas Fireplace; Main Floor Office (Can Be Easily Remodeled Into A Bedroom) And 3pc Bath; Mud Room With Garage Access; Hardwood Staircase. A Sliding Door Walkout from the Kitchen/Dining Area Leads To A Deck And A Fully Fenced Backyard. Master Bedroom Has A Private En-Suite With A Bath Tub And a Separate Shower. Finished Basement With Bedroom, 3Pc Bathroom, Storage room, and Cold Room. New Roof In 2020. (id:61852)
Royal Star Realty Inc.
7732 White Pine Crescent
Niagara Falls, Ontario
A bright Free hold, End Unit townhouse in a quiet, family-friendly neighbourhood of Niagara Falls. Built in 2018, this spacious home offers 3 large bedrooms, 3 bathrooms, and a bright, open-concept layout perfect for modern living.The main floor features laminate flooring, a convenient powder room, main floor laundry, and a stylish kitchen that flows into the living and dining areas. Upstairs, the primary suite offers a spacious ensuite with a soaker tub + standing shower and a walk-in closet. There is also a well-appointed guest bath for family or visitors. This is a fantastic opportunity you wont want to miss. (id:61852)
RE/MAX Champions Realty Inc.
145 Pike Street
Peterborough, Ontario
**Welcome to The Carnegie, a stunning and spacious 1564 sqft townhome, beautifully finished and offering the peace of mind of a full Tarion warranty from the award-winning builders of Nature's Edge. This exquisite freehold home features 3 bedrooms and 3 washrooms, with the added benefit of no monthly maintenance fees. Luxury abounds with an array of premium upgrades including 4 LED pot lights in the great room and 3 in the kitchen. Throughout the kitchen, foyer, mud room, and powder room, you'll find upgraded 12 x 24 Lumino Onyx ceramic tile with warm grey grout. The main floor boasts standard "Havana Oak Nat Saw" laminate, while bedrooms are cozy with "Beach Shells" carpet and the upper floor hallway features "Classic Plus" laminate. The gourmet kitchen is a chef's dream with an island centered on a separate switch, upgraded "Niki-1 Sierra Narrow frame MDF vanilla milkshake" cabinets, a stylish "Taupe Bright 4x16" backsplash, and elegant "Maple White Quartz" countertops. Both the master ensuite and main bathroom offer upgraded 12 x 24 Marazzi Persuade Grey ceramic with grey grout, "Vanilla White Quartz" countertops, and upgraded undermount sinks. The laundry room includes standard 13 x 13 Torino Grigio ceramic with warm grey grout, and even the main stairs feature upgraded paint and stain. This home is an absolute must-see!--- (id:61852)
6h Realty Inc.
736 Carpenter Trail
Peterborough, Ontario
**Discover The Highland, in an award-winning community. This unit is crafted by the acclaimed builders of Nature's Edge, this home comes complete with a full Tarion warranty for your peace of mind. As a freehold property, you'll enjoy the freedom of no monthly maintenance fees. This spacious townhome features 3 bedrooms and 3 washrooms, thoughtfully designed with an abundance of premium upgrades to elevate your lifestyle. Notably, it includes a desirable **Walk Out on Deck** grading, offering excellent potential for future development and natural light. The Master Ensuite has been significantly upgraded with a sleek Quartz Countertop, an elegant Undermount Oval Sink, and a convenient Vanity Bank of Drawers, adding both style and functionality. Experience the perfect blend of modern design and comfort in The Highland a truly exceptional home! (id:61852)
6h Realty Inc.
76 Stauffer Road
Brantford, Ontario
Welcome to this delightful residence built in 2023, corner lot, nestled in a sought-after neighborhood. The home boasts a spacious and open floor plan with an abundance of natural light, with a network of trails weaving around the property and plans for a future park just steps away. Features 9 ft ceilings on the second floor. Fresh carpet throughout. Close to Hwy 403, hospital, golf course, YMCA, & retail stores. Short drive to the airport and Wilfred Laurier University (id:61852)
Executive Homes Realty Inc.
328 Vincent Drive
North Dumfries, Ontario
Check out this IMMACULATELY kept semi in the quaint village of Ayr! Come though the front door and get welcomed by a carpet-free open concept main floor. The large living room features pot lights, sliding door to the back yard. This beautiful semi was built in 2012 with just over 1,500 square feet and it even includes your own personal oasis in the backyard!! The stunning IN-GROUND POOL was built just under 9 years ago and its ready for the next family to use!! The Main Floor Features Open Concept Living Along With S/S Appliances In The Kitchen, Gas Burning Stove, & A Breakfast Bar Overlooking The Walkout To Your Massive Private Backyard. And finished basement with 1 bed and 3 pc bathroom. (id:61852)
Homelife Landmark Realty Inc.
