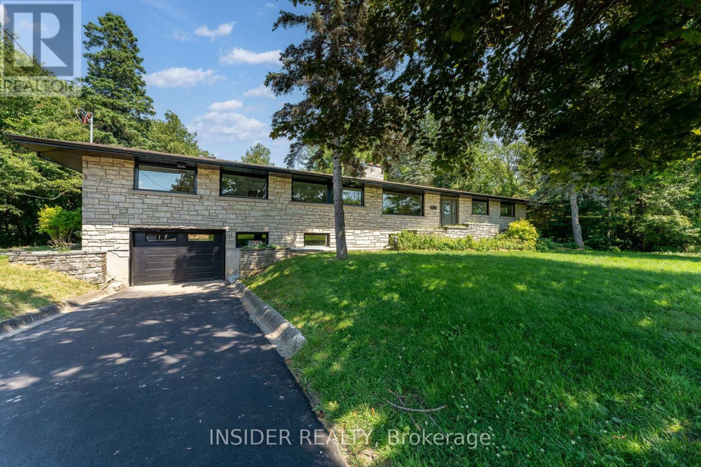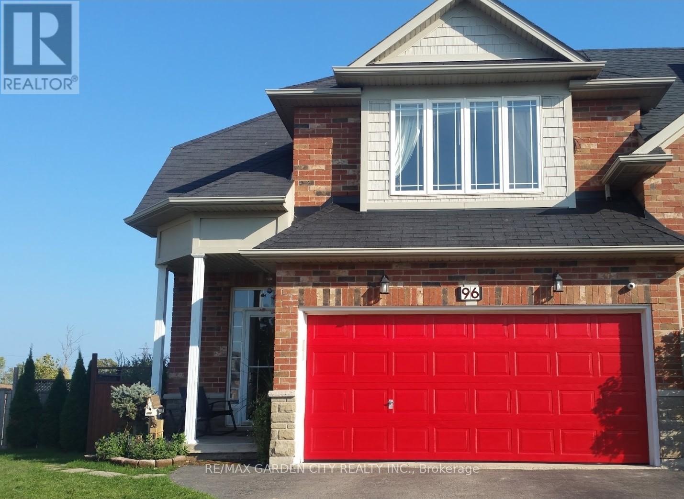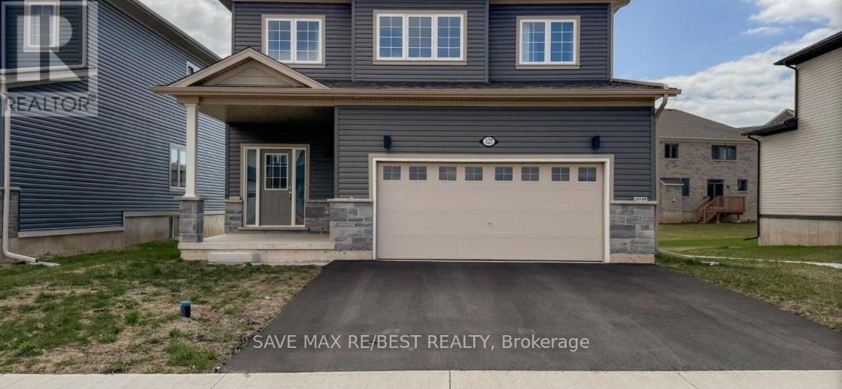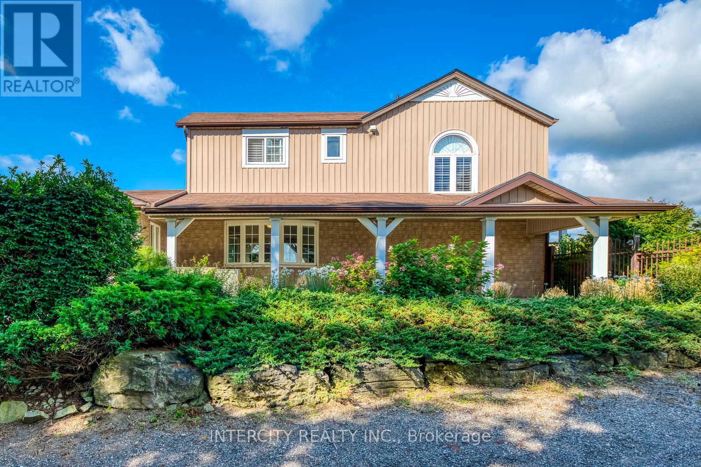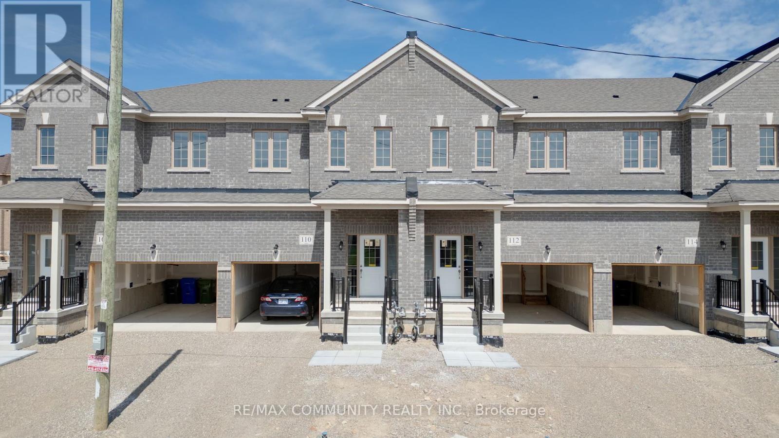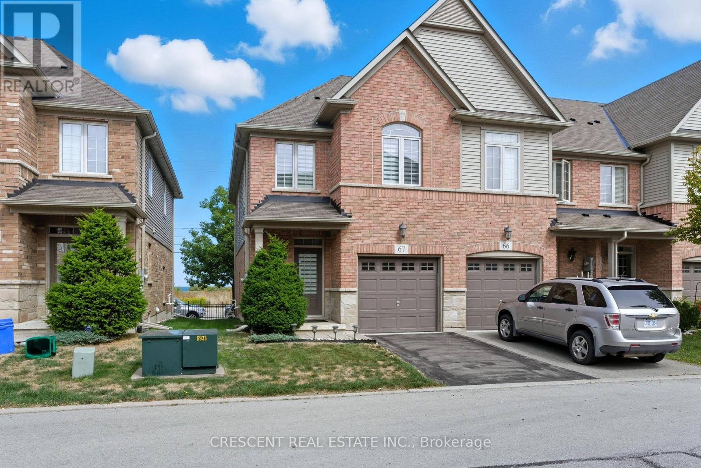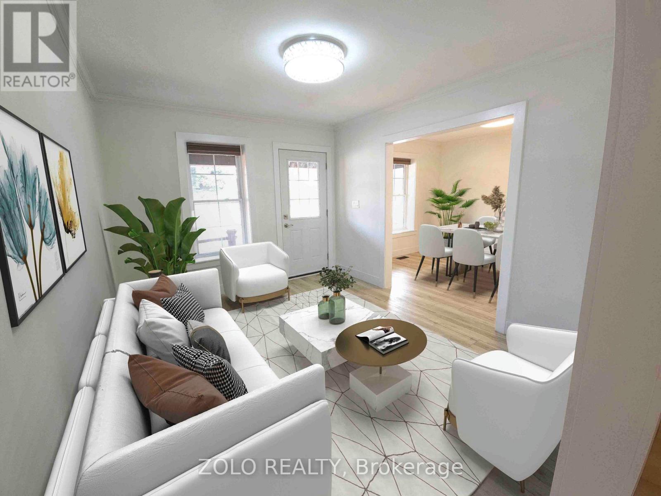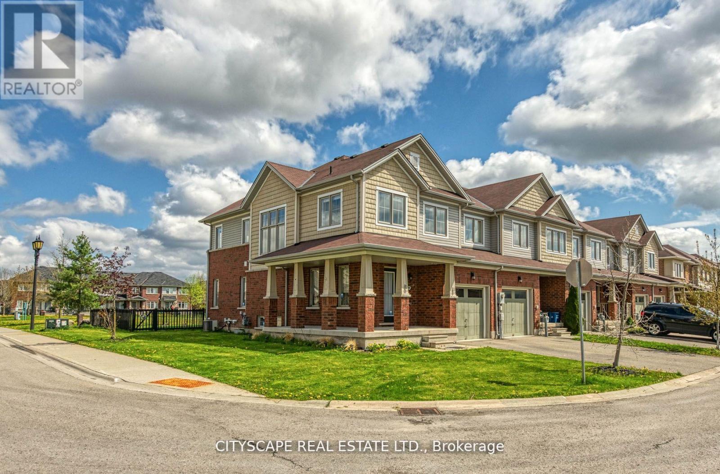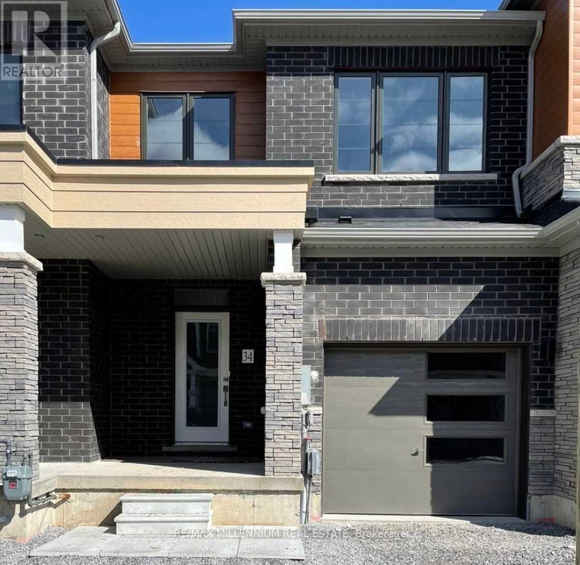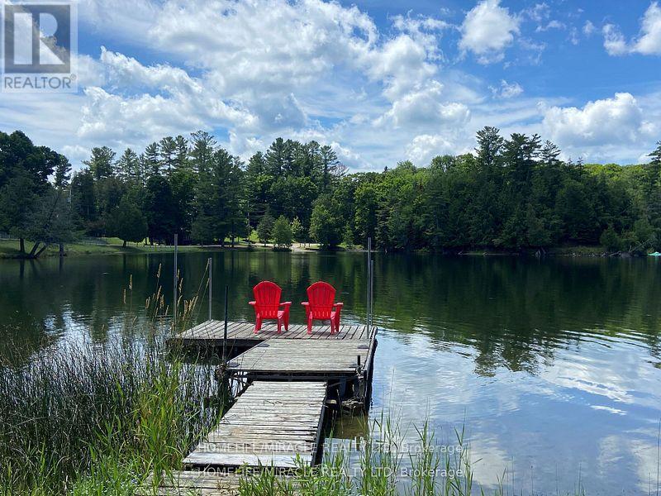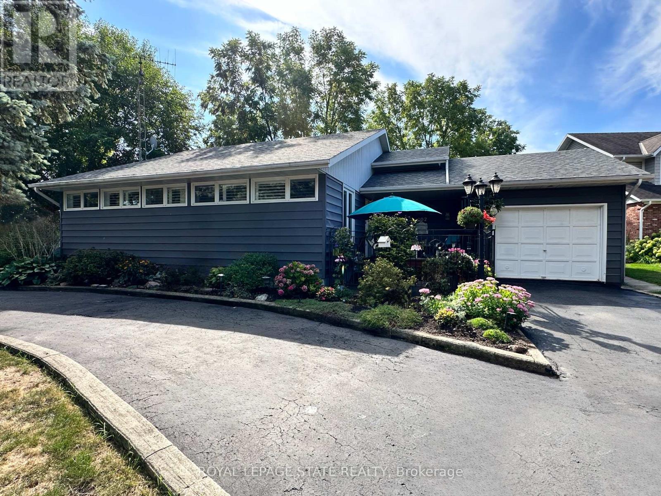1802 Sydenham Road
Kingston, Ontario
Luxury Living Meets Rural Serenity just 2 Minutes from Hwy 401.Welcome to your dream retreat a rare and beautifully renovated luxury home offering peace, privacy, and convenience on a spacious rural lot. With 5 main-floor bedrooms, 3 stunning baths, and over 4,200 sq ft of space, this home is perfect for families, multi-generational living, or anyone seeking space and style. step inside to discover engineered hardwood floors throughout (lifetime-warranty), a designer kitchen featuring quartz countertops, a luxury workstation sink, and solid maple cabinetry with soft-close doors and dovetail joinery. A unique pass-through fireplace, thoughtfully updated for modern living, serves as the heart of the home, accented by reclaimed mantles from an 1800s barn in Portland, Ontario. Every bathroom has been finished to a high standard with: Heated floors, Curbless tiled showers with custom mitered corners, Modern brass fixtures, Canadian-made maple vanities with quartz counters. Major renovations blend the original stone exterior with sophisticated, modern updates ready for your personal touch and décor.Extensive upgrades include: New septic system. New plumbing system & filtration. Upgraded 200 amp electrical service with new wiring. New forced air furnace, ductwork, and A/C. All main-floor double pane argon windows and doors. New garage door, basement windows/door. New eavestroughs, soffits, and fascia. Front and back porches refinished. R60 attic insulation, new roof venting. Updated chimney with stone siding. Paved driveway with new drainage. Mudroom stairs rebuilt. The unfinished lower level offers potential for an in-law suite with a separate entrance perfect for extended family or rental income. This extraordinary home is truly one-of-a-kind schedule your private showing today! (id:61852)
Insider Realty
Lower - 96 Benziger Lane
Hamilton, Ontario
Look no further, great rental opportunity in Stoney Creek! Lower level one bedroom all inclusive apartment available immediately, super clean unfurnished with spacious living room, open concept kitchen, breakfast bar/island and 3 piece bath. ALL inclusive of hydro, heat, internet, Netflix, full cable tv, washer, dryer, fridge, stove, & microwave. Convenient exclusive use of bar stools, front loading washer & dryer. Neutral finishes with California shutters. Separate private side yard with outdoor sitting area, driveway parking and some storage in garage. Fifty Road and QEW area features only minutes to major highways, Costco, Shopping, Restaurants, Go Station, West Niagara Hospital, marinas and beaches. Great access for commuting to Toronto or Niagara. Landlord may consider a shorter term. Prefer no pets and non smokers please. First & Last months deposit & Credit Report Required. (id:61852)
RE/MAX Garden City Realty Inc.
127 Hillcrest Road
Port Colborne, Ontario
Welcome to this stunning and beautiful two story detached house, perfect for any size of family, featuring 4 spacious bedrooms, 3 bathrooms and an open-concept layout perfect for your daily needs. The kitchen features quartz countertops, a tile backsplash, and stainless steel appliances. Enjoy the convenience of a laundry room on the second floor, Complete house has big windows, which bring in lots of natural light. Basement has a spacious layout with lots of natural lights. This beautiful house is located on a quiet, family-friendly neighborhood, close to schools, shopping, restaurants, parks, the beach, and highways. This is a kind of house you can always dream as your ideal home. (id:61852)
Save Max Re/best Realty
2764 Governors Road
Hamilton, Ontario
2764 Governors Road Prime Mixed-Use Live/Work Property : Positioned along the highly visible main artery of Governors Road, this exceptional 2.486-acreproperty offers unmatched exposure and versatility. Combining a solid, high-quality residence with professional-grade commercial facilities, it presents a rare opportunity for live/work convenience, entrepreneurial ventures, or agricultural-related operations. Residential Highlights : 3 spacious bedrooms and 2 full bathrooms Family room, living room, office, and sunroom with large windows for abundant natural light Hardwood floors and stairs throughout, supported by a strong, durable foundation Modern kitchen with light quartz countertops Expansive patios overlooking beautifully landscaped gardens Natural gas utilities for efficient and reliable service . Commercial & Professional Facilities Warehouse: Approximately 3,200 sq. ft. with cooler, preparation room, office, reception area, washroom, and second-floor storage. Ideal for produce storage, fruit/vegetable processing, or other professional agricultural uses. Features include separate hydro meter, cistern, newer furnace, air-conditioning, and septic system for independent operation. Office Building: Approximately 1,600 sq. ft., fully insulated and recently renovated with new furnace, hot water tank, and air-conditioning. Includes cooler, storage, and restroom facilities, making it move-in ready for business use. Additional Amenities : Two 500 sq. ft. pull-up greenhouses, perfect for farming projects or hobby cultivation Fenced yard suitable for logistics, storage, or hosting events This unique property seamlessly blends residential comfort with commercial practicality. Whether for farming-related processing, entrepreneurial ventures, or those seeking a spacious live/work environment, 2764 Governors Road delivers flexibility, visibility, and long-term value. Additional Leasing Options: Clients may also choose to lease the entire property or part of property. (id:61852)
Intercity Realty Inc.
110 Morgan Avenue
Southgate, Ontario
Welcome to your perfect home at a great value. This 3 bedroom, 2.5 bathroom townhouse in Dundalk offers over 1,650 sq. ft. of living space with an open main floor, 9 ft ceilings, large windows and a kitchen with stainless steel appliances. The primary bedroom comes with its own 3-piece ensuite, plus two more bedrooms upstairs. The unfinished basement is ideal for storage or ready to finish to your taste. With parking for two cars and a family-friendly layout, this is a smart move in a growing community. (id:61852)
RE/MAX Community Realty Inc.
1472 County Rd 7 Road
Prince Edward County, Ontario
Featured in House & Home, this celebrated design retreat redefines elevated country living in Prince Edward County. Set on 15+ acres across two separately deeded lots, the property centres around an iconic 1850s farmhouse that has been transformed into a playful yet sophisticated escape featuring soaring cathedral ceilings, original barn beams, curated vintage furnishings, and richly layered textures throughout. With 4 bedrooms and 2 baths, the main residence operates as a fully licensed short-term rental with a strong income history and loyal following, offered turnkey and fully furnished. The adjacent parcel includes two striking barns; one preserved in its original character, the other reimagined by ERA Architects, known for their work on the Drake Devonshire and Brighthouse. Substantial progress has been made toward rezoning the site for event use, with the potential to host up to 100 guests. With elevated views across the countryside and water vistas toward the Bay of Quinte, this lot also presents an exceptional opportunity to add a second residence or create a private multi-home compound that blends nature, design, and lifestyle. With deeded waterfront access and a location minutes from some of PECs most notable wineries and restaurants, the Wilda Farmhouse isn't just a home, its a destination, a brand, and a canvas for your next chapter. (id:61852)
Chestnut Park Real Estate Limited
67 - 515 Winston Road
Grimsby, Ontario
Welcome to this beautifully maintained end-unit freehold townhouse steps away from Lake Ontario. This home combines modern comfort with a low-maintenance lifestyle, making it ideal for families, professionals, or anyone seeking lakeside living with easy access to the city. With windows on three sides, the interior is flooded with natural light. The main floor features a bright, open-concept layout with 9-foot ceilings, a contemporary kitchen equipped with stainless steel appliances, and a spacious living area filled with natural light. Upstairs, you'll discover three generously sized bedrooms and well-appointed functional bathrooms, along with a second-floor laundry. The primary bedroom boasts a private balcony with stunning panoramic views of the lake. Enjoy morning walks by the water, nearby parks and trails, and quick access to schools, shops, transit, and major highways for an easy commute. This move-in-ready home is waiting for its next family. (id:61852)
Crescent Real Estate Inc.
1504 King Street E
Hamilton, Ontario
Welcome to 1504 King St. E. This is a C2 Zoning Property in a Residential Neighbourhood with Commercial Zoning. Perfect for a Live-Work Or Investment Property. Fully Renovated From Top To Bottom. 3 Bedrooms + 2 Full Washrooms Detached with Detached Double Garage. Over $200K Spent On This Reno. Waiting For People Who Appreciate New Properties. Outstanding Street Exposure!! Great Backyard To Host Gatherings, BBQs, Parties, Or Relaxing. Lots Of Potential In This Perfect Spot. Beautiful Front Porch. On Major Streets. Public Transportation At The Front Of The House. Close to shopping, Restaurants, Schools, And A Hospital. Hamilton Downtown Is 10 min. Away. (id:61852)
Zolo Realty
8485 Primrose Lane
Niagara Falls, Ontario
Welcome to this beautifully maintained 2-storey end unit freehold townhouse, nestled in the highly desirable south end of Niagara Falls! Situated on an extra premium lot that backs onto a serene green space and park, this home offers both privacy and peaceful views perfect for relaxing or spending quality time with family. Boasting 3 spacious bedrooms and 2.5 bathrooms, this home is ideal for growing families or those needing more room. As an end unit, it features additional windows that flood the space with natural light, creating a warm and inviting atmosphere throughout. The freshly painted interior enhances the bright and modern aesthetic, giving the home a crisp, move-in-ready feel. The open-concept layout is perfect for entertaining, and the tasteful finishes and upgrades add a touch of elegance. Enjoy the convenience of rear parking and the benefit of no monthly maintenance fees this is a true freehold property with no condo fees. Ideally located just minutes from the QEW, top-rated schools, shopping centres, the YMCA, Niagara Falls attractions, and the U.S. border, this home blends comfort, style, and convenience. Whether you're a first-time buyer, a growing family, or an investor looking to own in one of Niagaras most sought-after neighbourhoods, this property checks all the boxes. Dont miss your chance to make this gem yours! (id:61852)
Cityscape Real Estate Ltd.
34 - 8273 Tulip Tree Drive
Niagara Falls, Ontario
A Beautiful Townhouse In The Most Desirable Niagara Falls Area with an Open Concept Layout And 3 Spacious Bedroom. Engineered Hardwood in the Great room and Hallway on second floor. Upgraded Kitchen With S.S. Appliances And Lots Of Cabinets. Master Bedroom With 3-Pc Ensuite. Upgraded Staircase , All bedrooms with Broadloom. Minutes Drive To Amenities Parks, Schools, Community Centre, Costco and Many more. (id:61852)
RE/MAX Millennium Real Estate
26547 Highway 62 S
Bancroft, Ontario
WELCOME TO THE BEAUTIFUL TAIT LAKE. This WATERFRONT ALL SEASONS HOME Just off Hwy 62, is Located on a Double lot, Almost 2 Acres, ( with 2 PIN Numbers), The home has been Upgraded TOP TO BOTTOM, (JUNE 2024)... Close to 200k spent on Construction, Renovation and Upgrades. New Steel Roof, New Large Septic Tank, New AC, New Furnace ,. ... ALL IN 2024... BRAND NEW DECK, BRAND NEW DOCK, ADDITIONAL LOWER DECK WITH GAZEBO..... ALL AUGUST 2025Has 3 Storage Sheds and a cozy Bunkie, also with metal roof, and an Outhouse near the water. ... Making this Unique Property and Perfect Opportunity to Own. This Home has 4 Bedrooms and 2.5 Bathrooms. Comes with a Recreation Room for your Family, in a Finished Basement. Above Ground Swimming pool right Next to the Deck, adds to your Entertainment. MUST SEE AS PICTURES DONT DO JUSTICE TO THIS BEAUTIFUL GEM IN THE WOODS. (id:61852)
Homelife/miracle Realty Ltd
102 Jarrett Place
Haldimand, Ontario
Fabulous 2+1 bed, 2 bath back split home offers bright, airy layout. Gorgeous landscaping adds to the curb appeal. The inviting courtyard and covered front porch creates a warm and welcoming first impression for your guests, and offers additional, functional space for entertaining or enjoying your morning coffee. Conveniently located just inside the front door is a spacious office (bedroom)with French doors and plenty of natural light. The main floor also hosts the primary bedroom (with ensuite privileges) and 3-piece bath with stunning glass and tile shower. The living room overlooks the main floor and offers views of the park like back yard, and the cozy den has gas fireplace and wall to wall built in bookcase. The large eat-in kitchen with island provides loads of storage and counter space (appliances and California shutters included!!) with walk out to back yard. The huge rec-room will offer space for the whole family to kick back and relax in front of the NG fireplace; there is a 3-pc bath combined with laundry and a nook with counter providing endless uses. Outside boasts a paved circular drive and attached oversized insulated, drywalled, heated 1.5 car garage. The back yard features large patio, shed, and room for the kids to run and play. With its convenient location, updates and multiple flex spaces this home combines function and style. (id:61852)
Royal LePage State Realty
