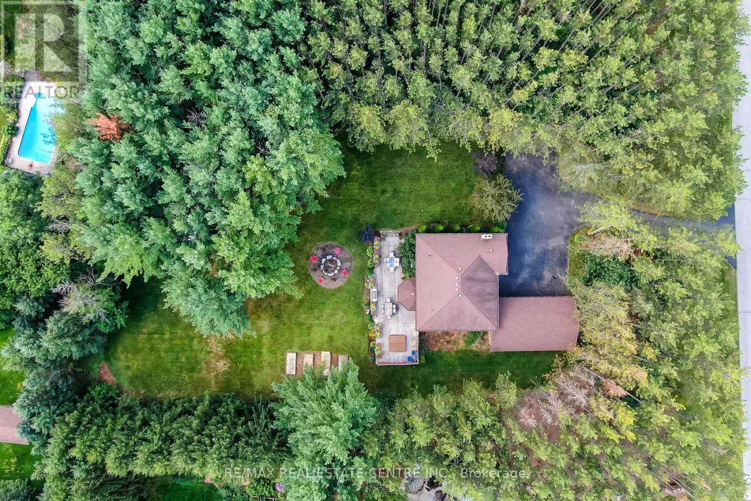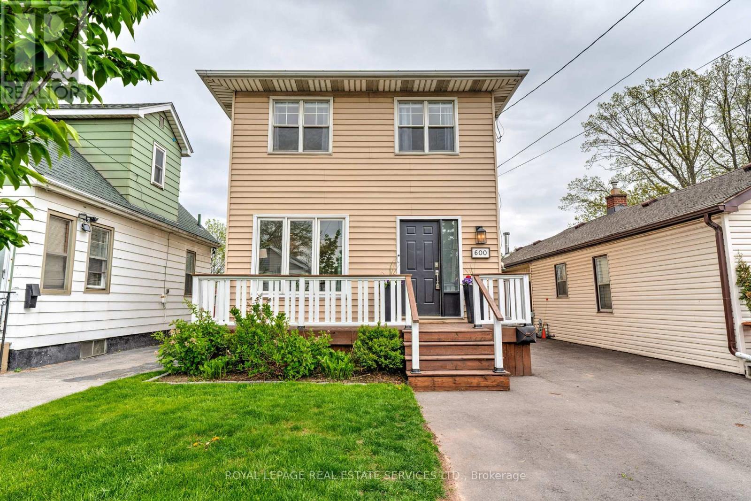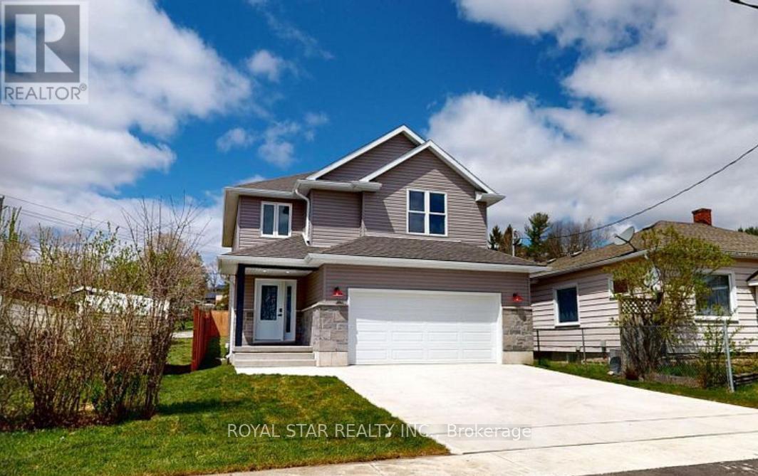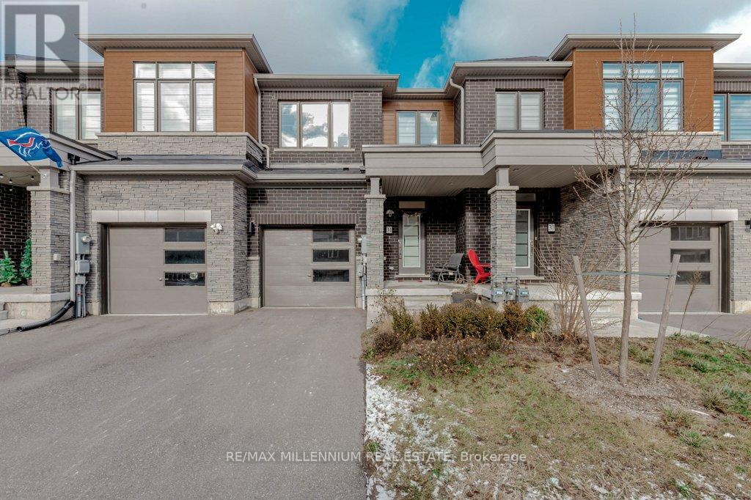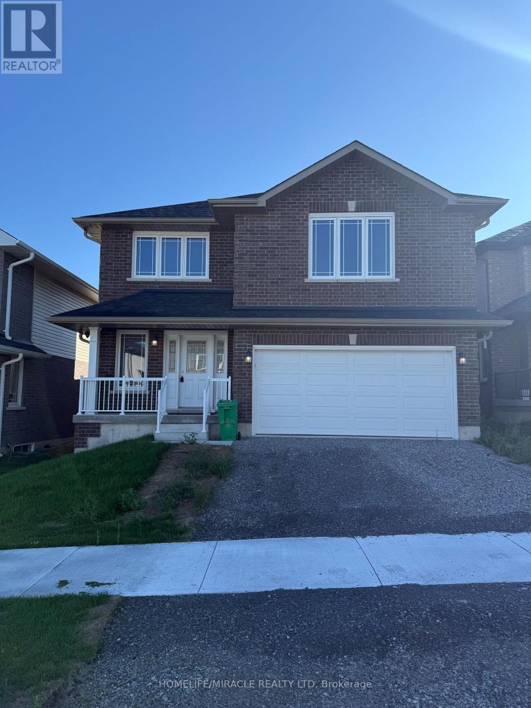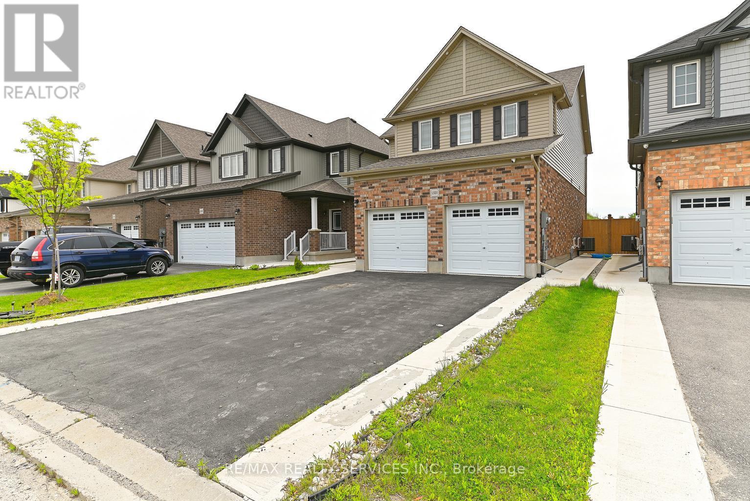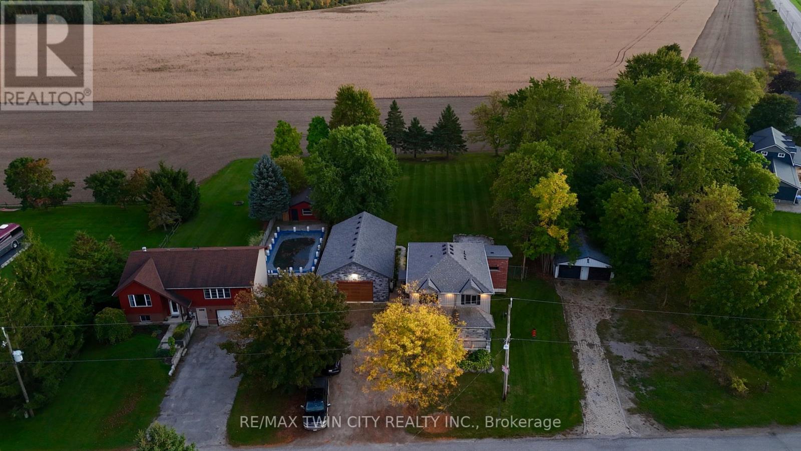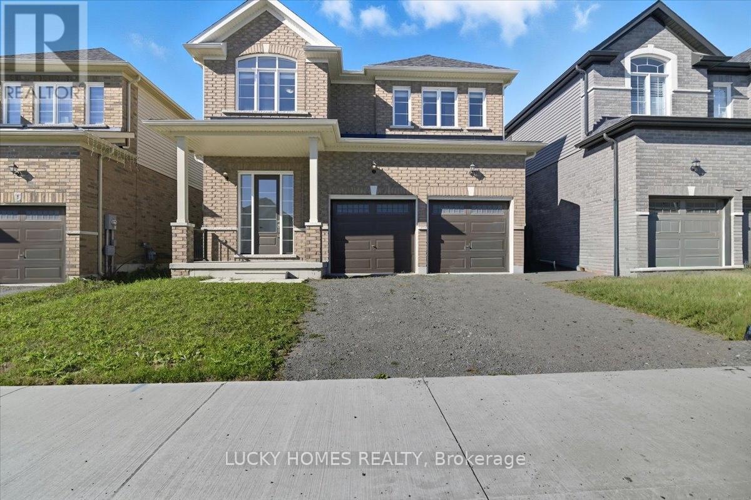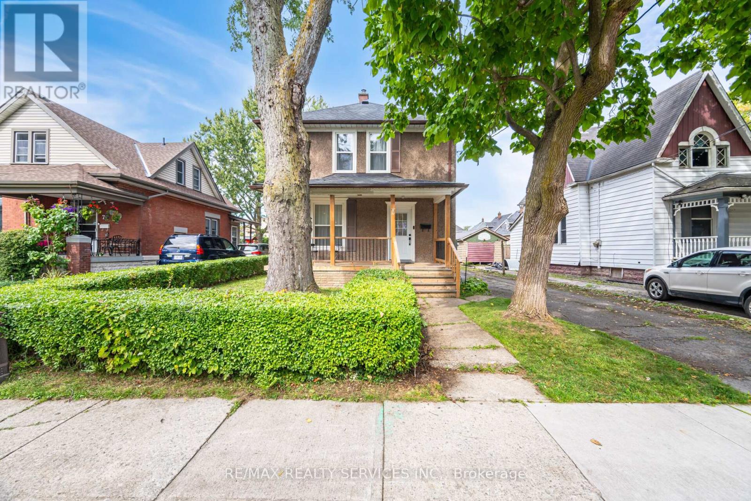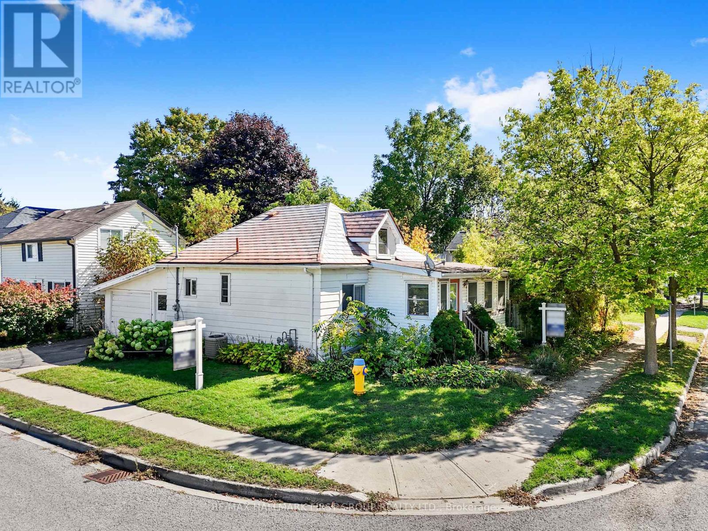4 Pine Ridge Road
Erin, Ontario
Discover Your Private Estate Retreat on Pine Ridge Road! Welcome to one of Erins most exclusive enclaves Pine Ridge Road where prestige meets serenity. This all-brick residence, set amid towering mature trees, offers an extraordinary sense of privacy and calm seldom found in todays market. Step through to discover 2,675 sq. ft. of elegant living space, anchored by a spacious 3-car garage. The grounds themselves are nothing short of enchanting. Mature landscaping with raised garden beds, flourishing perennial gardens, and views that feel like your own private oasis.Inside, the home is a harmonious blend of classic and contemporary. The updated second level hosts four generous bedrooms and four bathrooms, including a primary suite designed for true everyday luxury. Spa-inspired ensuite, dual walk-in closets (his & hers) every detail is refined. Whats more, three of the bedrooms enjoy direct access to bathrooms, and the fourth is ideal as a flex space, guest retreat, home office, or sanctuary. Hardwood floors sweep through principal rooms, while modern pot-lights and large windows accentuate natural light throughout. Stainless-steel appliances including a new fridge, new gas stove, new built-in microwave, and new dishwasher ensure your heart belongs in the kitchen. Cozy up by not one, but two wood-burning fireplaces, or enjoy the ease of a gas fireplace for everyday ambiance.This isn't simply a home, its a private estate where elegance, comfort, and natural beauty merge. Don't miss your opportunity to live in one of Erin's most coveted communities. (id:61852)
RE/MAX Real Estate Centre Inc.
600 Quebec Street
Hamilton, Ontario
Welcome to this delightful, move-in ready two-storey home, located in the heart of Parkview. Featuring three spacious bedrooms, two full bathrooms, and a fully finished basement, this charming residence seamlessly blends classic character with thoughtful modern updates. Step into the renovated country-style kitchen, where rustic charm meets contemporary convenience. Outfitted with stainless steel appliances, ample cabinetry, and warm finishes, it offers a welcoming and highly functional space for everyday living. The sunlit dining area, just off the kitchen, is perfect for both intimate family meals and casual entertaining. Step out into the covered back deck to enjoy a BBQ or sit around the fire pit with friends. Upstairs, you'll find three generously sized bedrooms, each offering a cozy and comfortable retreat, along with a beautifully updated 3-piece bathroom. The finished basement offers exceptional versatility perfect as a teen hangout, home office, games room, or even a private fourth bedroom with its own separate entrance, ideal for extended family or potential income opportunities. This home also features several major updates, including a new high-efficiency furnace and A/C, tankless water heater, and upgraded electrical throughout giving you peace of mind and true move-in ready convenience. (id:61852)
Royal LePage Real Estate Services Ltd.
103 Metcalfe Street
Ingersoll, Ontario
Welcome to 103 Metcalfe Ingersoll! Come and see all the things that you would expect from a quality built. Double car garage with wide concrete drive and beautiful landscaping offer great curb appeal to this 2 story family home located in North Ingersoll Close by walking trails leading to Park and beautiful water feature where you will enjoy nature. Main floor welcomes you with bright spacious foyer leading to large formal living room Continue through kitchen, Dining area open concept family home. Kitchen has ample cupboards with pull out drawers, high end appliances, patio doors to private rear deck and breathtaking views. Finish off the main floor with 2 piece powder room, large primary suite with w/I closets and private ensuite; 3 additional large bedrooms and large 4 piece main bathroom. Lower level provides plenty of additional family space and was finished professionally by the builder. (id:61852)
Royal Star Realty Inc.
31 - 8273 Tulip Tree Drive
Niagara Falls, Ontario
A Beautiful Townhouse for lease, In The Most Desirable Niagara Falls Area with an Open Concept Layout And 3 Spacious Bedroom. Engineered Hardwood in the Great room and Hallway on second floor. Upgraded Kitchen With S.S. Appliances And Lots Of Cabinets. Master Bedroom With 3-Pc Ensuite. Upgraded Staircase All bedrooms with Broadloom. Minutes Drive To Amenities Parks, Schools, Community Centre, Costco and Many more. (id:61852)
RE/MAX Millennium Real Estate
308 Mullighan Gardens
Peterborough, Ontario
Beautifully crafted all-brick detached residence with nearly 3,600 sq. ft. of living space. This home showcases 5 generously sized bedrooms, including a primary suite with a walk-in closet and a 4-piece ensuite. Designed for modern living, the main floor features 9' ceilings, hardwood floors, and an elegant oak staircase. The chef-inspired kitchen offers quartz countertops and opens to a spacious great room with a gas fireplace. Step out from the dining area onto a 10' x 12' deck, perfect for gatherings. Comes complete with stainless steel appliances-fridge, stove, dishwasher, range hood, washer & dryer. Conveniently located just 45 minutes from the GTA with quick access to Highways 115, 401 & 407. Don't Miss out! (id:61852)
Homelife/miracle Realty Ltd
1320 Calais Drive
Woodstock, Ontario
Welcome to this beautifully maintained 3 bedroom, 3 washroom home located in one of Woodstock's desirable neighbourhoods. Perfect for families and commuters. This spacious home is just minutes from schools, transit, shopping & highway 401. The open concept main floor is ideal for entertaining, featuring pot lights throughout, a chef inspired kitchen and seamless flow to the dining & living areas. walk out from the kitchen to a fully fenced backyard perfect for kids, gardening & summer BBQ's. Upstairs offers a generous primary suite with a private 4 piece ensuite and 2 additional bedrooms with a shared semi ensuite. Pot lights continue outside enhancing curb appeal and this property includes security cameras for additional piece of mind. Double car garage adds to the convenience. A must see home in a welcoming and family friendly community (id:61852)
RE/MAX Realty Services Inc.
2869 Line 45 Line
Perth East, Ontario
Experience luxury and space in this stunning custom-built two-storey home in the charming town of Gads Hill. Situated on a generous .57-acre lot and backing onto serene farm fields, this home offers four large bedrooms and three beautifully appointed bathrooms. Built in 2019, the main level features an open-concept design with a bright great room, where oversized windows provide sweeping views of the expansive backyard and surrounding fields. The chef's kitchen is a true centrepiece, boasting a nine-foot island, quartz countertops, and abundant storage, making it perfect for both entertaining and everyday family life. Upstairs, convenience meets comfort with spacious bedrooms and a thoughtfully placed laundry area. One of the home's standout features is the massive 26' x 46' (1200sf) workshop, complete with in-floor heating, upper mezzanine and bathroom, ideal for a business, creative pursuits, or hobby enthusiasts. Additional highlights include protection from a 12 kW generator, a natural gas furnace combined with lower-level in-floor heating, and smart home rough-in wiring ready for future automation. The backyard is designed for enjoyment and relaxation, featuring a large deck and a stamped concrete patio, all set within a beautifully landscaped property that provides plenty of space to appreciate the outdoors. This home perfectly combines modern luxury with country tranquility, offering an exceptional living experience for families, hobbyists, or anyone seeking a peaceful retreat without compromising on style or functionality. (id:61852)
RE/MAX Twin City Realty Inc.
643 Lemay Grove
Peterborough, Ontario
Discover your dream home! This 4 BED & 3 BATH single-detached home with over 2500 SQFT can be found in a newly built and developing community of Peterborough. Discover your BRICK/VINYL exterior with a built-in DOUBLE-GARAGE. The property holds fine quality finishes and premium features that illustrate extravagant living. The expertly designed main level with HARDWOOD and TILE flooring. The kitchen consists of hard surface QUARTZ countertops. 2nd floor has CARPET flooring, holds 4 BR & convenient laundry rm. Primary RM consists of a double walk-in closet & 5-pc bath. Don't miss this chance to make it your forever home! The community features schools, parks, shopping plaza, many safety facilities and minutes from downtown Peterborough. Close to Community Church, Walmart, Metro, Canadian Tire, Sobeys, Banks, Fast Food Restaurants and more. (id:61852)
Lucky Homes Realty
13435 Loyalist Parkway
Prince Edward County, Ontario
This fully furnished, 5-bedroom renovated farmhouse is a rare find in Prince Edward County - combining rich heritage character with a Whole-Home STA license, a consistent performer with over 100k in revenue so far for 2025. Located just minutes from downtown Picton - home to top restaurants, cafes, boutiques, and the Michelin Key-awarded Royal Hotel - this property offers the perfect blend of convenience and County charm. Inside, you'll find original details like crown mouldings, tall baseboards, and a grand staircase, paired with thoughtful updates and curated furnishings. The formal dining room opens onto a private deck, leading to a hot tub and a raised-deck on-ground pool, creating an ideal setting for entertaining or relaxing after a day exploring the County. Multiple living areas, including a formal sitting room and a cozy loft-style lounge with a sunken TV space, offer flexible zones for guests or family. Upstairs, five spacious bedrooms provide comfort and character, while a walk-up attic presents even more potential. With nearly 4,000 sq ft, a strong rental history, and an unbeatable location, this turnkey home is ready to welcome you - or your guests - to one of Ontario's most desirable destinations. (id:61852)
Chestnut Park Real Estate Limited
84 State Street
Welland, Ontario
Welcome to this beautifully renovated 4-bedrom home in the vibrant community of Welland, offering a perfect blend of modern finishes and everyday comfort. From the moment you step inside, you'll be impressed by the open-concept design that seamlessly connects the living room, dining area, and kitchen. The bright and airy layout creates an inviting space for both relaxing evenings and entertaining family and friends. The updated kitchen is the heart of the home, featuring contemporary finishes, ample counter space, and a layout designed for functionality. With 1.5 bathrooms, this home ensures convenience for busy households while maintaining a stylish look throughout. Each of the four bedrooms offers plenty of natural light and space, making it ideal for families, home offices, or guest rooms. Outside, you'll find detached 2 car garage providing ample storage and parking. The property is ideally located close to all amenities, including shopping, schools, parks and restaurants. Commuters will appreciate quick access to major highways and public transit, making travel easy and stress-free. This move-in-ready home is perfect for those seeking a modern lifestyle in a well-connected neighbourhood. Don't miss the chance to call this stunning property your own! (id:61852)
RE/MAX Realty Services Inc.
142 Aberdeen Avenue
Hamilton, Ontario
Elegant, spacious and bright 2.5 storey residence in Hamilton's sought-after Durand neighbourhood. This is a home in the traditional style and offers an opportunity for you to plant roots in a wonderful, convenient location surrounded by some of Hamilton's grandest architecture and with a wonderful view of the Niagara Escarpment to the south. Lovely Georgian arched windows over the front door and living room window offer extra light and appeal as you approach the home. Unique to this house is a large cantilevered deck and a double car garage built into the house - with interior access. A portion of the deck is covered and extends the main floor, which is ideally suited for entertaining. The prinicipal rooms are spacious and bright with exposure to the east and south. Original hardwood flooring throughout the foyer, living and dining rooms would finish to a near-new lustre! The living room has the original fireplace, wainscotting plus built-in bookshelves. There are 4 bedrooms - some with large closets - on the second floor and 2 on the third floor, plus a 3 piece bath up there. Roof shingles are 2019, hot water boiler is 2014, air conditioner unit 2021. This premium location offers walking distance access to downtown, St. Joe's hospital, schools, the Bruce Trail, Chedoke Golf Course and the Locke Street dining and shopping district. You will thank yourself for coming through and imagining yourself calling this home! Recent home inspection report (12 May, 2025) (id:61852)
Royal LePage State Realty
446 Ontario Street
Cobourg, Ontario
This charming home is the perfect opportunity to enter the housing market without compromise. Step into the spacious front sunroom, where natural light fills a versatile space ideal for a cozy sitting area or a bright home office. Inside, the living room flows seamlessly into the eat-in kitchen, complete with ample counter and cabinet space, plus a convenient walkout. The main floor features a bedroom with pocket door, a full bathroom, and the convenience of main floor laundry. Upstairs, a finished loft offers an additional bedroom or flexible living space. The attached garage and basement offer ample storage. Outside, enjoy a generously sized private backyard with a patio area, perfect for relaxing or entertaining. Whether you're a first-time buyer searching for affordability or looking for a home you can personalize with your own design touches, this property is a fantastic find. Located close to Cobourg's amenities with easy access to the 401, this home blends value, convenience, and potential. (id:61852)
RE/MAX Hallmark First Group Realty Ltd.
