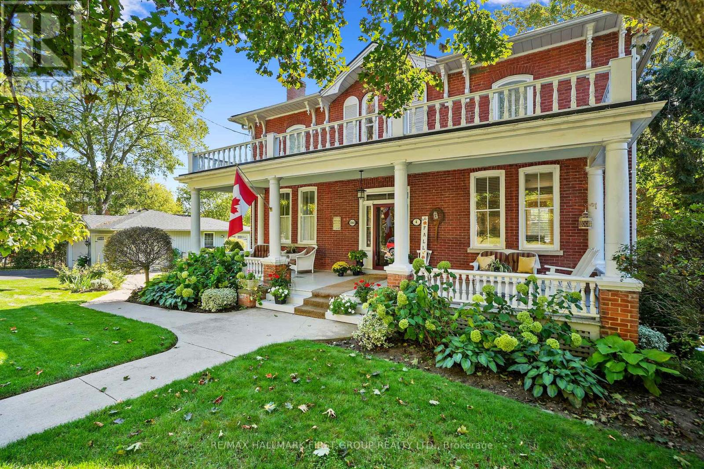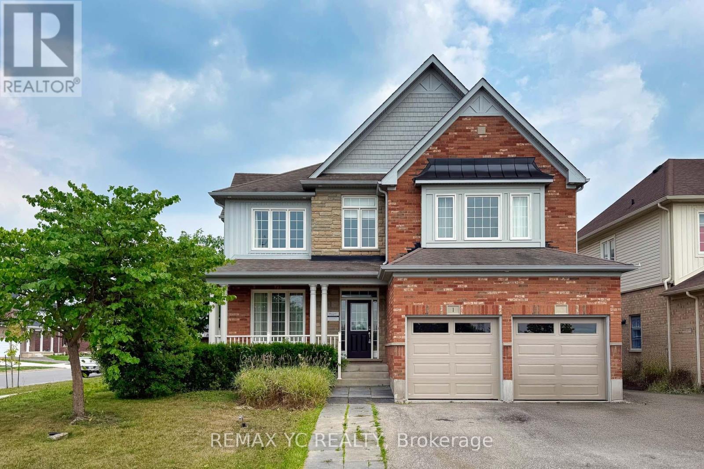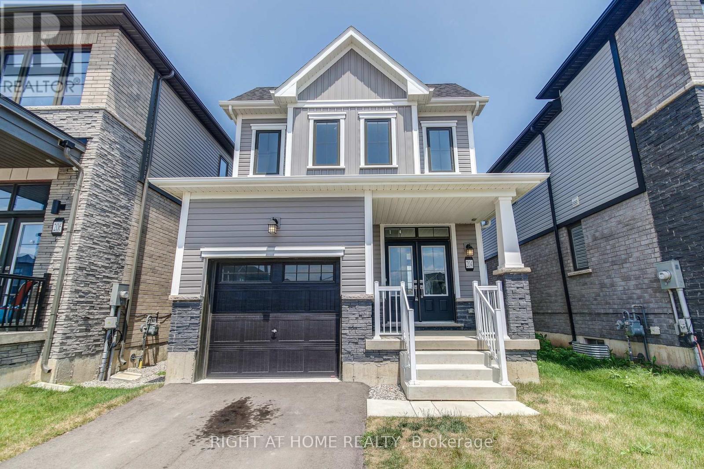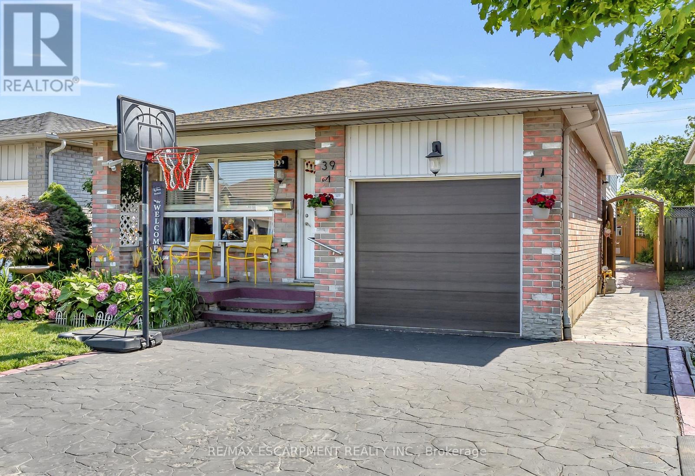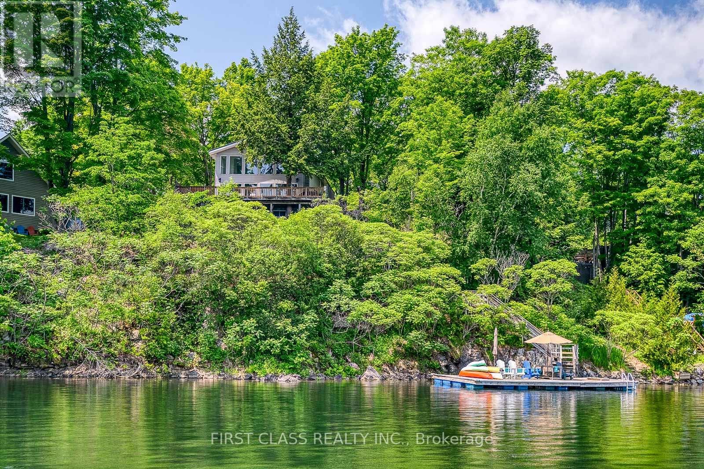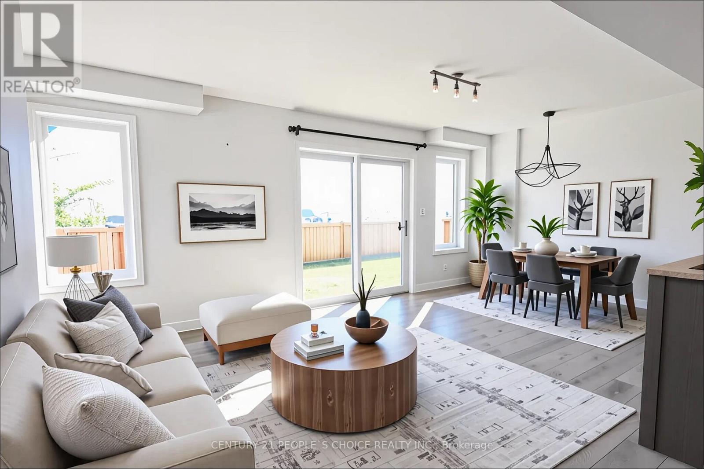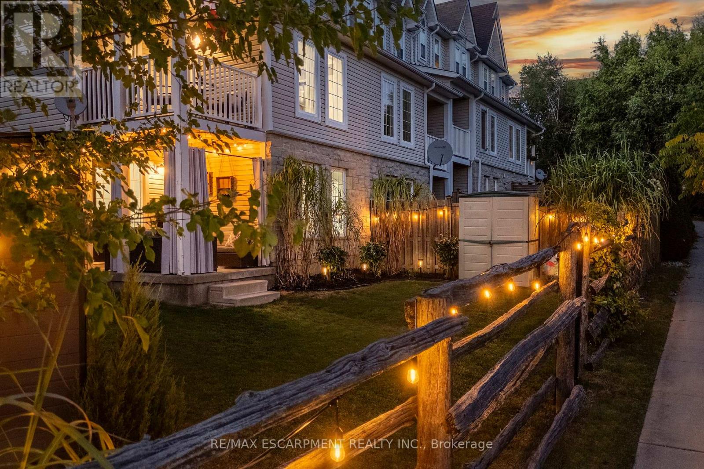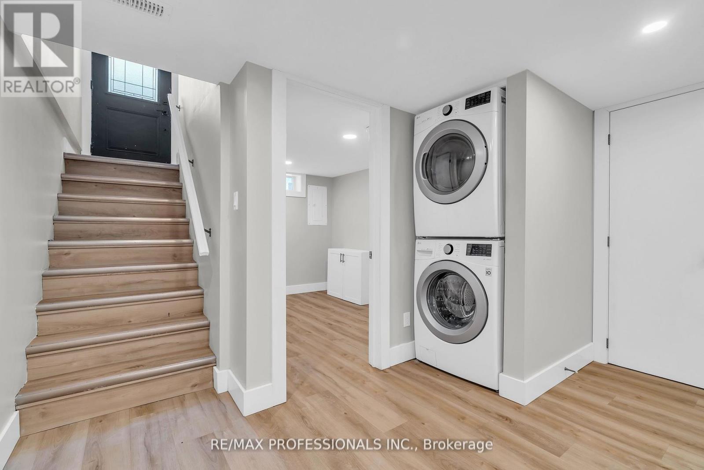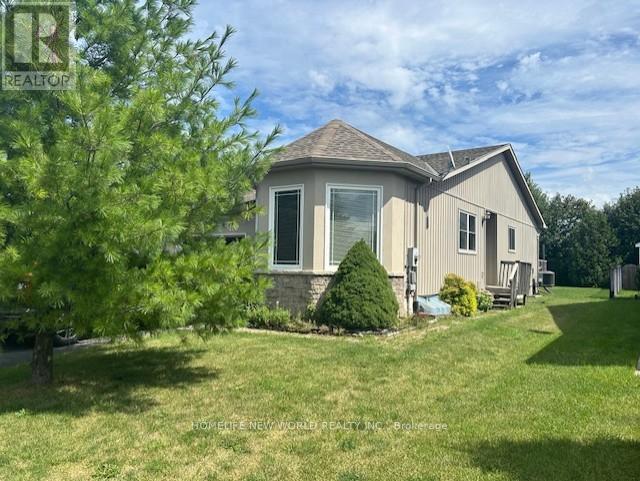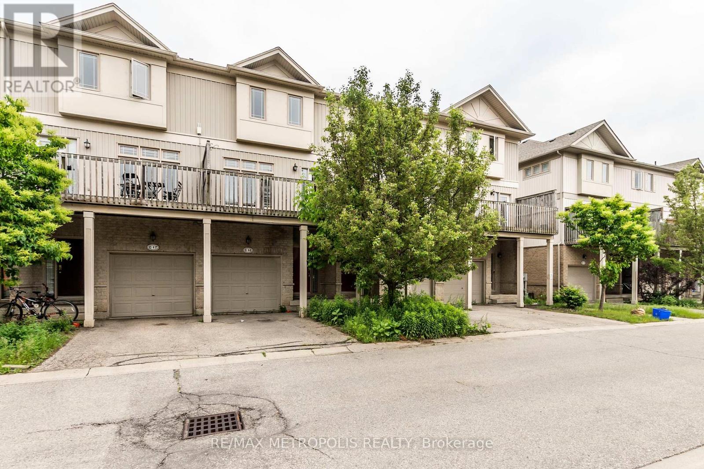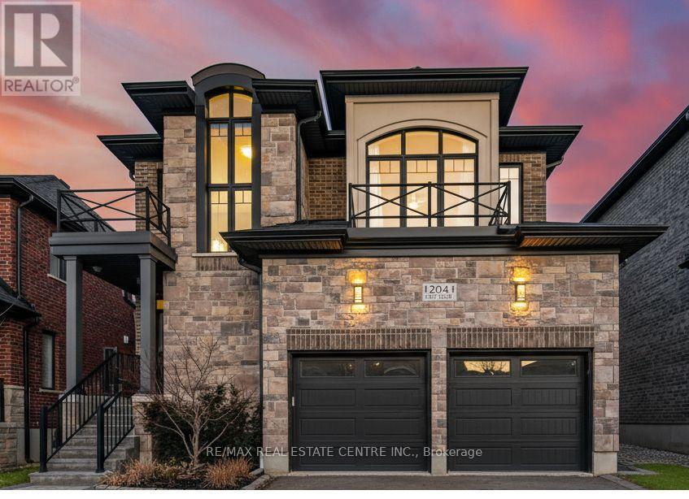4 North Street
Cramahe, Ontario
This character-filled two-storey red brick century home, circa 1860s, blends historic charm with generous living space and modern convenience. A covered front veranda, surrounded by meticulously maintained perennial gardens, sets the tone for the timeless elegance found throughout. Inside, the main floor showcases period details including extra-wide baseboards, detailed crown mouldings, and decorative ceiling coins. The sunlit front living room with fireplace flows seamlessly into the spacious formal dining room. A thoughtfully designed kitchen features a central island with pendant lighting and a vintage-inspired cooktop and oven, opening into an informal dining area. A bright family room with a walkout and bar area provides the perfect space for entertaining, complemented by a guest bathroom on this level. The upper floor is anchored by the primary suite, which features an en-suite bathroom and a walkout to a private balcony. Three additional bedrooms, a full bathroom with a separate tub and shower, plus a double vanity, and a cozy den or reading nook complete the layout. The lower level offers ample storage and a separate walkout to the backyard. Outdoors, discover a private retreat featuring a fully fenced yard, tranquil pond, screened wood gazebo, and spacious deck, perfect for alfresco dining. A detached four-car garage provides exceptional parking and storage. Located near schools, amenities, and offering easy access to Highway 2 and the 401, this historic gem is the perfect blend of character, comfort, and convenience. (id:61852)
RE/MAX Hallmark First Group Realty Ltd.
1 Sunset Way
Thorold, Ontario
Prestigious & Exquisitely Appointed Residence in a Coveted Neighbourhood. Experience the epitome of elegance and grandeur in this immaculate corner-lot estate, nestled in one of the areas most distinguished enclaves. Boasting expansive living space and flawless design, this residence offers an unparalleled blend of luxury, comfort, and functionality. The main floor welcomes you with an open-concept living and dining area, perfect for refined entertaining. A private executive office provides the ideal setting for productivity in style. The grand family room seamlessly connects to a chef-inspired kitchen and sunlit breakfast area, which overlooks a professionally landscaped backyard with an elevated, high-end decking system perfect for outdoor gatherings and serene relaxation. The gourmet kitchen features a large centre island with a sleek breakfast bar, premium finishes, and ample cabinetry designed to impress and perform. Upstairs, four spacious bedrooms and a versatile loft await. The opulent primary suite includes a luxurious 4-piece ensuite and dual his-and-her walk-in closets. The third bedroom features its own private 3-piece ensuite, while the second and fourth bedrooms are generously sized with oversized windows bathing the rooms in natural light. The upper-level loft offers flexible use as a fifth bedroom or an elegant secondary family retreat. Set on a premium corner lot, the home is enhanced by a private, fully fenced yard and designer deck perfect for upscale outdoor living. Enjoy outdoor living year-round in this stylish covered patio, featuring a contemporary fireplace as its focal point. Clean lines, premium materials, and integrated lighting create a seamless blend of comfort and sophistication. Ideal for entertaining or relaxing, the space offers The unspoiled basement presents endless possibilities to create a custom space tailored to your lifestyle. This exceptional residence is a rare offering refined, timeless, and ready for immediate occupancy. (id:61852)
RE/MAX Yc Realty
204 Wilmot Road
Brantford, Ontario
Introducing a stunning home in the heart of Brantford, where modern elegance meets comfort. This contemporary 3-bedroom, 3-bathroom residence offers a seamless blend of style and functionality. Step into an open-concept living space adorned with high-endfinishes and abundant natural light, creating an inviting atmosphere for both relaxation and entertainment. Escape to the luxuriousmaster suite, featuring a private ensuite bathroom and a walk-in closet. Two additional well-appointed bedrooms provide versatility forguest accommodations, a home office, or a growing family. The three bathrooms showcase contemporary fixtures and elegant tilework, adding a touch of sophistication. *Large windows and a 3pc rough in located in the bathroom. A vent hole for a dryer has beenset up in the basement. There is also a cold cellar in the basement* (id:61852)
Right At Home Realty
39 Marilyn Court
Hamilton, Ontario
Pride of ownership shines in this beautifully maintained 4-level backsplit, ideally located near The Linc, schools, shopping, and all major amenities. A private double-wide patterned concrete driveway offers parking for 4 vehicles. Inside, the main level features a bright, open-concept living and dining area with a thoughtfully designed kitchen, ceramic tile flooring, and convenient side-door access. Upstairs, you'll find three generous bedrooms and a 4pc bath. The lower level includes a spacious family room, a bedroom, and a 3pc bath, ideal for guests or multigenerational living. The partially finished basement offers excellent storage or room to expand. Now for the showstopper: the backyard. Staycation-ready and full of charm, this outdoor oasis is fully fenced and surrounded by mature grapevines, berry bushes, and manicured garden beds. Relax to the sounds of a koi pond waterfall, enjoy dinner under the custom pergola, or retreat to the handcrafted workshop currently used as an art studio. Stone walkways, a built-in outdoor BBQ, and bonus side-yard storage complete the package. This is more than a home; its a lifestyle. A rare find blending peaceful outdoor living with urban convenience. (id:61852)
RE/MAX Escarpment Realty Inc.
65 Cathedral Court
Hamilton, Ontario
Welcome to your dream home in Waterdown! Perfectly placed in one of Waterdowns most sought-after neighbourhoods, this meticulously maintained corner end-unit freehold townhome offers approximately 2,900 sq. ft. of total living space (2,049 sq. ft. above ground), including 3 spacious bdrms and 4 washrooms With modern updates, thoughtful design, and an abundance of natural light, this home combines comfort and lifestyle in a highly desirable setting. *The main floor showcases 9 Feet Ceiling, new hardwood flooring, a separate dining and living area with 2 Way fireplace, and a chef-inspired kitchen with extended cabinetry, a centre island with raised breakfast bar, granite countertops and Eat- in- kitchen area, California Shutters. Step outside to enjoy a two-tier deck featuring a beautiful gazebo with custom built-in bench, all surrounded by lush greenery perfect for hosting! Entrance from Garage to Home. *Upstairs, the versatile loft/office is perfect for working from home, primary suite features 2 closets with one walk in closet, a luxurious En-ensuite complete with a oversized jacuzzi spa tub, glass shower, and granite vanity. 2 more generous size bdrms with windows overlooking the backyard and one full bathroom with soaker Tub. New carpet throughout the stairs and second floor. Recently renovated W/O balcony Newer Windows in the bdrms *The fully finished bsmt offers even more living space with new cork flooring , Pot lights, a den, ample storage, a washroom, and a cozy fireplace set against a beautiful stone wall makes this level is as functional as it is stylish.Set in a quiet family-friendly neighbourhood on a cul-de-sac, this home is steps from one of the best schools, day Care, the YMCA, Memorial Park, and everyday amenities, with easy access to scenic walking trails, golf courses, and the Greenbelt countryside. Commuters will love being just 10 minutes to Aldershot GO Station and Highways 403, 407, and the QEW. Best rated restaurants in the area. (id:61852)
Homelife Maple Leaf Realty Ltd.
312a Henry Lane
Frontenac, Ontario
Stunning year-round lakefront retreat on Thirty Island Lake with 160 ft of private shoreline, sandy beach, and panoramic south-facing views. This updated 3-bed, 2-bath home features high ceilings, large windows, open-concept living, cozy fireplace, new deck, and new flooring in the washroom. Includes private dock and oversized detached garage/workshop. A rare blend of luxury, privacy, and natural beauty-perfect for all-season living or weekend escapes. (id:61852)
First Class Realty Inc.
305 Kennington Way
London South, Ontario
In an amicable neighbourhood, a fantastic, two-year-old townhouse is available for purchase. Beautiful Rockport Model is a two-story 1582 SQ FT townhome. 3-bedroom, 2.5-washroom family house in a newly built area of South London. Beautiful layout on the main floor, featuring an open-concept kitchen and a cozy family room. The large living room has a patio door to the rear yard and is open concept to the dinette & kitchen. Less than 7 mins from Walmart, Loblaws, Food Basics, and many branded restaurants. (id:61852)
Century 21 People's Choice Realty Inc.
197 Carters Lane
Guelph/eramosa, Ontario
Welcome home to 197 Carters Lane, Rockwood, ON, an end-unit townhouse that checks all the boxes for growing families or those taking the exciting leap into home ownership. Situated on a pie shaped lot with no backyard neighbours, this home offers privacy, comfort, and space to grow. Step through the beautifully landscaped front entrance with charming arbor stone steps into the heart of the home. The main floor features an updated kitchen - new countertops, a stylish backsplash, and modern light fixtures - flowing effortlessly into a bright dining area with a large window that brings in warm natural light. The living room boasts gleaming hardwood floors, pot lights, and a walkout to a balcony overlooking the well-kept backyard - perfect for morning coffee or watching kids play. The main level also features a powder room and direct access to the garage. Upstairs you'll find three cozy bedrooms and a full four-piece bathroom, with semi ensuite access from the primary bedroom. The primary also includes a walk-in closet and generous natural light. Upper-level laundry makes life easier-no more hauling laundry up and down stairs. The finished basement adds even more living space: a bright recreation room, exercise room, vinyl flooring, pot lights, and a walkout to a covered patio - an ideal spot for family BBQs, kid space, or just chilling outdoors in any weather. There's also a convenient 3-piece bathroom downstairs. Located on a friendly, family-oriented street in a neighbourhood known for green space and natural features, you'll love having access to trails, and nearby parks. The Rockwood Conservation Area is close by for weekend adventures in nature. And with easy commutes to Guelph and Acton (for GO train access), this home delivers both peaceful living and connected opportunity. If you're ready to start your home ownership journey in a place where your children can make new friends, play in the yard, and you feel part of a real community - this one's waiting for you. (id:61852)
RE/MAX Escarpment Realty Inc.
Lower - 139 Byron Avenue
Kitchener, Ontario
Bright and spacious newly renovated 3-bedroom, 1-bath basement unit available for rent in Kitchener! Conveniently located just minutes from shopping, transit, schools, and more. Enjoy the ease of in-unit laundry, a dedicated parking spot, and a beautifully shared outdoor space-perfect for soaking up the summer sun. Don't miss this fantastic opportunity to live in a comfortable, well-located home. (id:61852)
RE/MAX Professionals Inc.
2381 9th Avenue E
Owen Sound, Ontario
Welcome to This 3 bedroom Semi-Bungalow. Bright and spacious home, open concept. Long Driveway can park 2 cars. beautiful back yard. It's prime location in Owen Sound close to shopping, restaurants, recreational facilities, schools, and the hospital, making it a convenient and desirable place to call home.Extras: (id:61852)
Homelife New World Realty Inc.
C16 - 619 Wild Ginger Avenue
Waterloo, Ontario
Completely renovated 3 Bedroom Executive Town House Available For Rent. The Unit Has 3 And A Half Bath And Is Approximately 2100 Square Feet Big. The Unit Has Finished Basement, Main Floor and basement are Zoned Commercial, Central Heating/Ac, Central Vacuum, Water Softener **EXTRAS** Fridge, Stove, Washer & Dryer, Dishwasher And Microwave, Window Coverings Throughout And 1 Car Garage With total of 3 Parking Spaces. (id:61852)
RE/MAX Metropolis Realty
204 Forest Creek Drive
Kitchener, Ontario
Located in the desirable Doon South neighborhood, this stunning property features a 41' x 135' ravine lot and is built by Kenmore Homes (Okanogon model). Offering around 3,000 sq. ft. of living space plus a fully finished basement by the builder, this 5+2 bedroom home is designed for modern living. The open-concept kitchen is a chef's dream, boasting granite countertops, a center island with seating, an induction cooktop, a high-end stainless steel chef's fridge, and additional stainless steel appliances. A butlers nook, walk-in pantry, and ample storage add functionality and style. The kitchen overlooks the dining area, enhanced with upgraded four-panel windows and motorized blinds, filling the space with natural light. The living room features a gas fireplace, pot lights, and smart lighting for added convenience. Additional highlights include a main floor laundry room, a thoughtfully designed layout, and high-quality finishes throughout. Perfect for families seeking space, style, and functionality, with 9' ceilings on all floors, a primary bedroom with 5-piece ensuite, and upgraded windows. The builder finished basement includes a large rec room, 2 bedrooms, a 3-piece bath, and ample storage. The home also features interlocking stonework at the front and concrete at the back, parking for 5, and backs onto a park and trail, offering the perfect blend of comfort and nature. (id:61852)
RE/MAX Real Estate Centre Inc.
