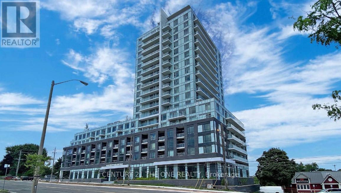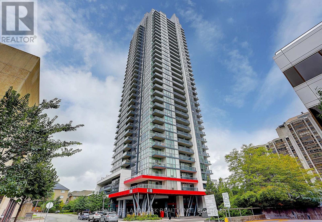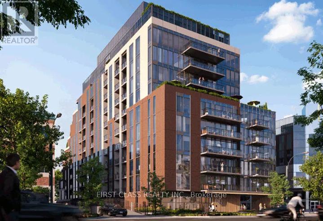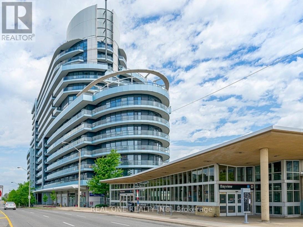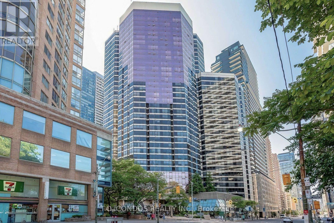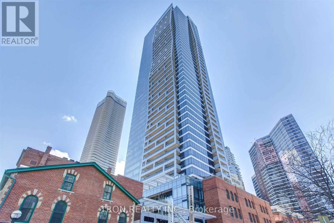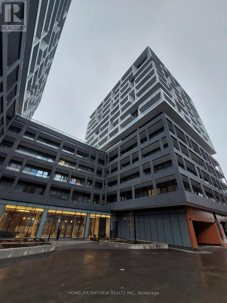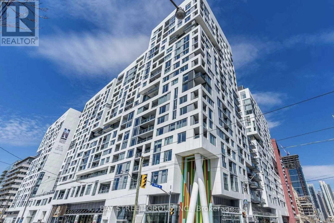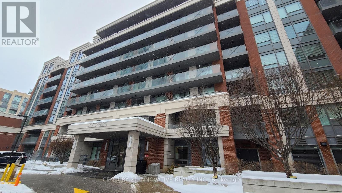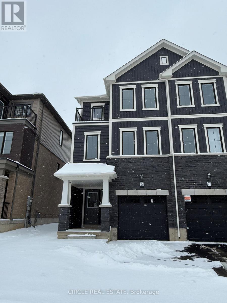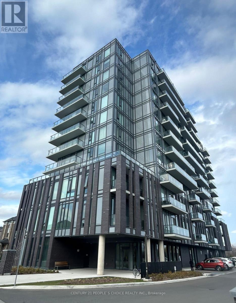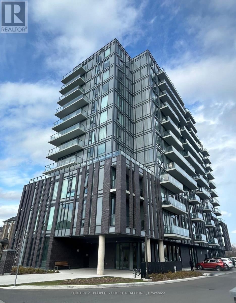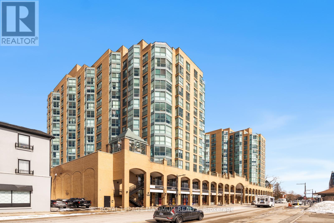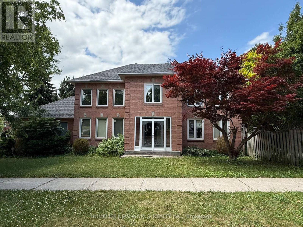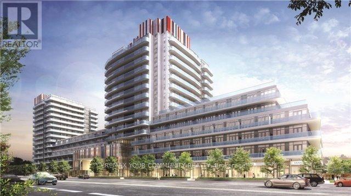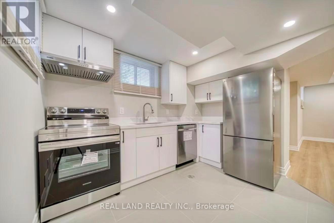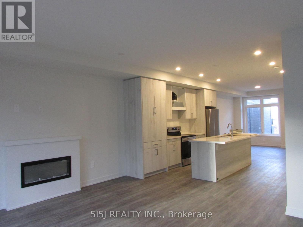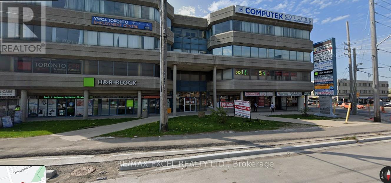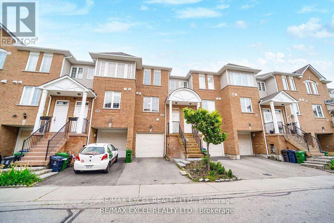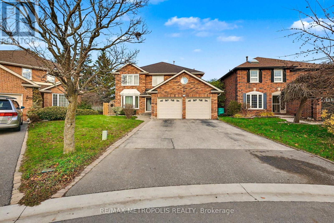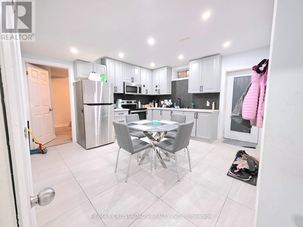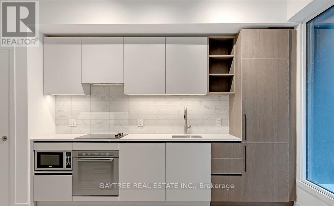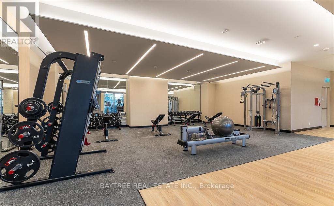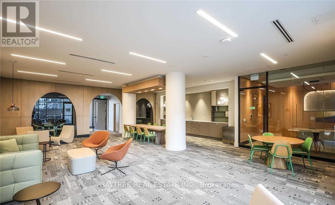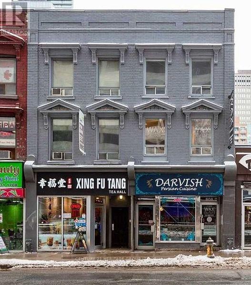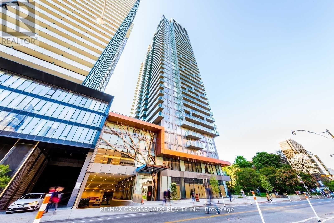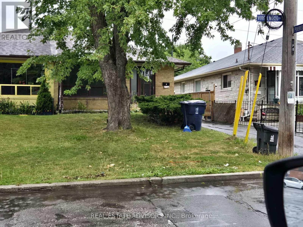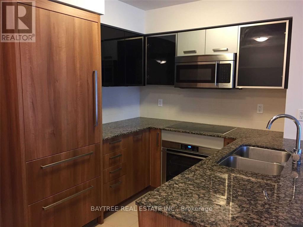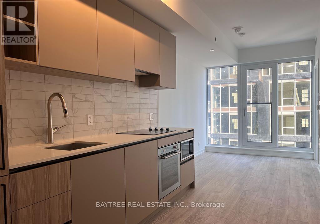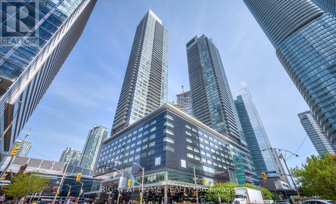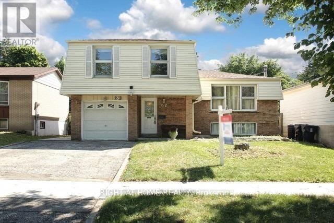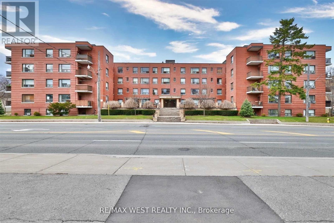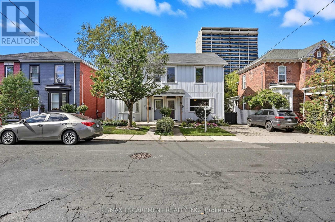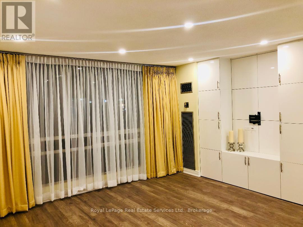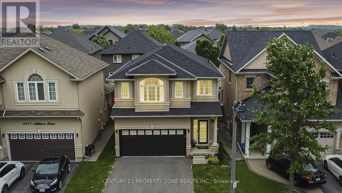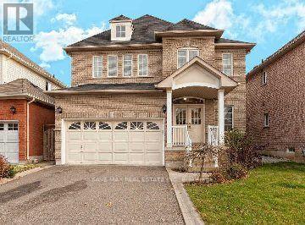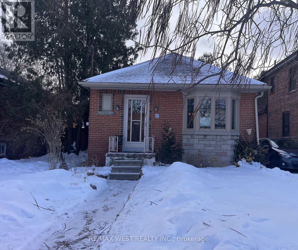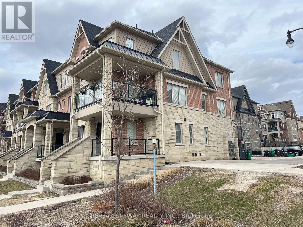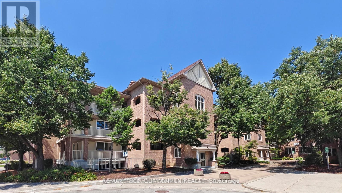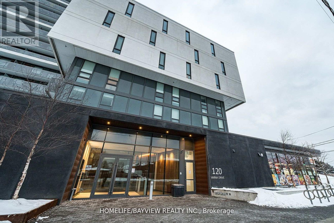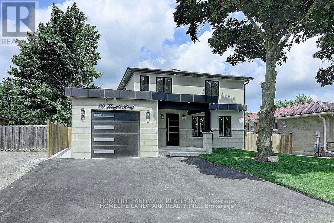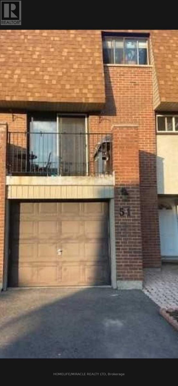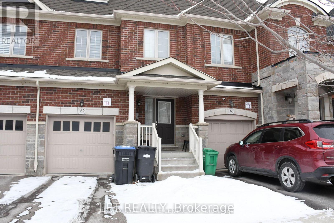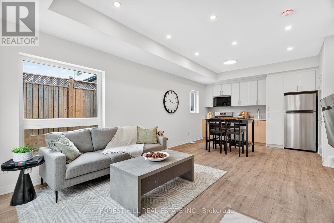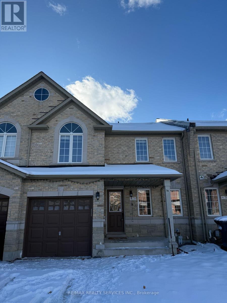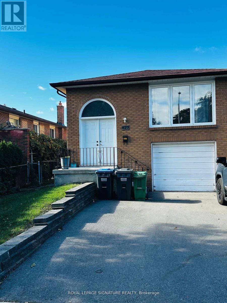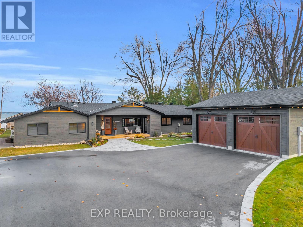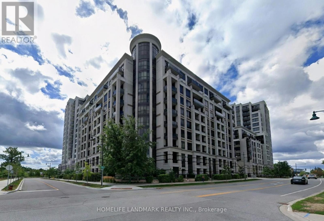419 - 3220 Sheppard Avenue E
Toronto, Ontario
Total 962 Sqft: 919 Sqft Living Space + 43 Sqft Balcony *CORNER Unit With Windows Everywhere *2Bd 2Bath, High Ceiling, 2 Walk-in Closets. Potlights/Upgraded Light Fixtures & Laminate Flrs Thru-Out *Unobstructed West North Exposure With No Hidden Views *Modern L-Shape Kitchen With Granite Counters & Custom Backsplash *Prim Bdrm W/ 4Pc Ensuite. *Unbeatable Location: Transit Outside Of Building! Mins To 401/404 Steps To Shops /Restaurants /Groceries /Parks /Trails * Top Amenities Include 24 Hours Concierge, Party Rm, Guest Suites, State Of Art Roof Terrace With Bbq, Children's Rm, Fitness Centre W-Saunas, Theatre Rm & Meeting Rm. * Unit Shows Beautifully And Is A Must See! 1Parking & 1Locker! (id:61852)
Century 21 The One Realty
3004 - 88 Sheppard Avenue E
Toronto, Ontario
Experience luxury living in this spectacular southwest corner unit at Minto 88, one of North York's most sought-after residences. Showcasing unobstructed skyline views through floor-to-ceiling windows, this sun-filled home offers over 1,020 sq.ft. of elegant living space (968 sq.ft. interior + 53 sq.ft. balcony), featuring 2 bedrooms, 2 full baths, and a spacious den ideal as a 3rd bedroom or stylish home office. With 9' ceilings, a modern open-concept layout, a gourmet kitchen with granite countertops, a serene primary suite with 3-pc ensuite, and premium builder upgrades throughout, the suite blends comfort with sophistication. Built by Minto with LEED Gold Certification, the building delivers exceptional quality, energy efficiency, and low maintenance fees. Enjoy top-tier amenities including a 24-hour concierge, state-of-the-art fitness centre, rooftop garden, and ample paid visitor parking. Perfectly located just steps to Sheppard Subway, TTC, Hwy 401, parks, top schools, dining, and shopping-this is luxury urban living at its best. (id:61852)
Homelife Landmark Realty Inc.
717 - 699 Sheppard Avenue E
Toronto, Ontario
BRAND NEW UNIT! Welcome to Six99, located in the heart of Bayview Village. 2Br and 2 Baths unit. Enjoy everyday luxury with unmatched convenience just a 2-minute walk to Bessarion TTC Station (Line 4) or a 5-minute drive to Hwy 401 and Bayview Village Shopping Centre. Shopping & Restaurants just steps away! Amenities include: A fully equipped fitness centre, two bookable party rooms located on the top floor, a rooftop terrace with outdoor dining and barbecues, and a lobby/co-working space. One parking and one locker and High Speed Internet included. (id:61852)
First Class Realty Inc.
711 - 2885 Bayview Avenue
Toronto, Ontario
Welcome to the iconic ARC Condominium, in the heart of prestigious Bayview Village community. Luxury and sunny west facing 1+1 unit with 641 Sqft + Balcony. Open Concept design with 9 feet Floor To Ceiling height. Den is big enough and can be used as a home office or guest room. Most convenient location with just steps to Bayview Village Mall, Loblaw supermarket, Restaurants, Bayview Subway Station, TTC, YMCA, and minutes to HWY 401. Amenities including Fully Equipped Gym, indoor Swimming pool, party room, Rooftop Terrace, and 24-hour concierge. One parking and one locker included. (id:61852)
Real One Realty Inc.
2104 - 1001 Bay Street
Toronto, Ontario
Spectacular Renovated North East corner suite, 2 bedrooms, 2 bathrooms and a den with Unobstructed 270 degree view of U of T and city views. Large unit with floor to ceiling windows and light. Closets with organizers in the main bedroom and 1 in 2nd bedroom. Close to U of T, TMU, luxury shopping, hospitals and TTC. 24-hour concierge, party room, visitor parking, library, roof top deck, indoor pool, sauna, hot tub and gym. (id:61852)
T.o. Condos Realty Inc.
218 - 5 St Joseph Street
Toronto, Ontario
Fabulous Location And Building Feature, Walking Distance To UofT, Yorkville, Subway, Shopping And Entertainment, North East Yonge St View, Engineered Hardwood Floor Through Out. Bright & Spacious Open Concept Layout, W/O Balcony. Beautiful Open Concept Modern Kitchen W/ Built-In Appliances, Large Center Island. Den Can Be Used As Second Bedroom. Most Convenient Location, Closed To Ryerson, Hospitals, Restaurants, Financial District. A Must See! (id:61852)
Tron Realty Inc.
523 - 9 Tecumseth Street
Toronto, Ontario
Welcome to West Condos. Luxurious 3 Bdrm 2 Bthrm Suite. Bright & Spacious corner unit With Beautiful Views from the fully wrap-around balcony . Floor To Ceiling Windows with builder installed roller shades. Modern Open Concept Kitchen With upgraded granite Countertops And Integrated Appliances. Large Windows. Smooth ceilings, Close to Schools, Parks, Grocery stores, Entertainment and more. Easily walk to restaurants and bars near King West, Queen West, Liberty Village and Ossington. Plenty of things to do. Parking and locker included!! (id:61852)
Homelife/bayview Realty Inc.
902 - 576 Front Street W
Toronto, Ontario
Located at the prime intersection of Front & Bathurst in one of Toronto's most sought-after downtown neighbourhoods, this immaculate 2-bedroom, 2-bathroom residence offers the perfect blend of urban convenience and refined living. Featuring a bright east-facing exposure, the suite is filled with natural morning light and includes a private balcony ideal for relaxing or entertaining, along with a dedicated locker for added storage. The thoughtfully designed layout boasts modern finishes, an open-concept living and dining area, and a sleek contemporary kitchen equipped with full-size appliances. Residents enjoy hotel-style amenities, including a 24-hour concierge, state-of-the-art fitness facilities, party and recreation rooms, and more. Just steps to TTC transit, grocery stores, cafes, top-rated restaurants, and vibrant entertainment, and only minutes to the Gardiner Expressway for effortless commuting. Includes all kitchen appliances, washer, dryer, window coverings, and light fixtures-move-in ready! (id:61852)
Bay Street Group Inc.
703 - 8228 Birchmount Road
Markham, Ontario
Experience the pinnacle of Downtown Markham living in this immaculate, light-filled residence. Featuring 9' ceilings and a spacious open-concept layout, this home feels remarkably airy. The interior is designed for both style and practicality, boasting luxury vinyl and tile floors throughout, paired with sleek quartz countertops-providing beautiful, high-end surfaces that are easy to clean and maintain. This home features a large, fully enclosed den-complete with an elegant French door-perfectly suited as a quiet home office or a second bedroom. Step out onto your oversized balcony for morning coffee, or host larger-scale gatherings on the building's massive rooftop BBQ deck. With smart lockers for secure deliveries, fob-only elevator access, and prime underground parking, every modern convenience is at your fingertips. Walk to world-class dining, lush greenspace, and transit in minutes. Don't miss out on this one! (id:61852)
Century 21 Innovative Realty Inc.
29 Hine Road
Brantford, Ontario
For Lease - Brand New 3-Storey End-Unit Townhome in Brantford! Welcome to this brand-new, never-lived-in 3-storey freehold end-unit townhome located in a desirable Brantford community. This bright and modern home offers 3 bedrooms and 3 bathrooms, with a functional layout designed for comfortable everyday living.The ground level features inside garage access, a convenient laundry area, and a welcoming entryway. The second level showcases a sun-filled open-concept layout with a modern kitchen, spacious dining area, and a comfortable living room with large windows providing plenty of natural light. A private balcony extends the living space, perfect for enjoying your morning coffee or relaxing outdoors.The third level offers three generously sized bedrooms, including a primary bedroom with ample closet space and a private ensuite. Thoughtfully designed throughout, this home is ideal for families or professionals.Located in a family-friendly neighbourhood, close to schools, parks, shopping, transit, and with easy access to major highways. Includes single-car garage with additional driveway parking. (id:61852)
Circle Real Estate
1203 - 225 Veterans Drive
Brampton, Ontario
This spectacular 2 year old end condo unit has an open concept layout which seamlessly combines luxury, convenience and panoramic views. This condo features 2 beds, 2 full baths spanning at 693 sqft + 248 sqft balcony with 9 ft high ceilings. The kitchen boasts quartz countertops, stainless steel appliances, built-in dishwasher and over the range microwave. For convenience and practicality there is an ensuite laundry with a stackable S washer/dryer.This unit includes 1 locker and 1 underground parking, 24H concierge service, BBQ area, party room & gym located on ground floor. Minutes away to Mount Pleasant GO Station, HWY 407/401 and walking distance to grocery stores and parks. This meticulously crafted condo creates an airy and inviting atmosphere. *****Extras***** Pot lights, accent wall in living room, ceramic tiles, upgraded cabinets & washrooms. (id:61852)
Century 21 People's Choice Realty Inc.
1203 - 225 Veterans Drive
Brampton, Ontario
This Spectacular End Unit Condo Has An Open Concept Layout Which Seamlessly Combines Luxury, Convenience and Panoramic Views. This Condo Features 2 Beds, 2 Full Baths Spanning At 693 Sqft + 248 Sqft Balcony With 9 Ft High Ceilings. The Kitchen Boasts Quartz Countertops, Stainless Steel Appliances, Built-In Dishwasher And Over The Range Microwave. For Convenience And Practicality There Is An Ensuite Laundry With A Stackable S/S Washer/Dryer. This Unit Includes 1 Locker And 1 Underground Parking. 24Hr Conceirge Service, BBQ Area, Party Room & Gym Located On Ground Floor. Minutes Away To Mount Pleasant Go Station, Hwy 410/407/401 And Walking Distance To Grocery Stores And Parks. This Meticulously Crafted Condo Creates An Airy And Inviting Atmosphere.***EXTRAS*** Pot Lights, Accent Wall In Living Room, Ceramic Tiles, Upgraded Cabinets & Washrooms. Don't Waste Time And Miss This Opportunity To Make This Your New Home!!! (id:61852)
Century 21 People's Choice Realty Inc.
601 - 150 Dunlop Street E
Barrie, Ontario
MOVE-IN READY one-bedroom suite in the well-known Bayshore Landing, ideally located near Kempenfelt Bay and Barrie's downtown waterfront. Walk to the beach, marina, trails, restaurants, cafes, shops, and transit. This bright, renovated suite features new baseboards, laminate flooring, modern lighting, custom window coverings, and freshly painted, The open-concept living and dining area connects to an updated modern kitchen with a breakfast bar, new dishwasher, new faucet, and water filtration system (2024). The spacious bedroom comfortably fits a king-size bed. Updated 4-piece bathroom and in-suite laundry add convenience. Includes one underground parking space and an owned storage locker in a wheelchair-accessible building with evening security. ****Condo fees cover heat, hydro, water, insurance, and exterior maintenance.*** Building amenities include an indoor pool, hot tub, sauna, fitness centre, and party room. Pet-friendly and professionally managed. Ideal for first-time buyers, downsizers, or investors seeking waterfront living. (id:61852)
Royal LePage Maximum Realty
106 Morrison Crescent
Markham, Ontario
Brand new staircases and floorings on the upper level. Freshly painted from top to bottom. Top Rank Unionville High School, Close To Shopping, Transit, Minutes To Hwy 404 & 407, Well Maintained, Bright, Spacious 4 Bedroom Home With Practical Layout. Close To Downtown Markham, First Markham Place T&T Supermarket, All Amenities And Community Center. Landlord Prefer No Pet, Non Smoker. Aaa Tenant Welcome. (id:61852)
Homelife New World Realty Inc.
629 - 9471 Yonge Street
Richmond Hill, Ontario
Xpression Condos, 1+Den, Gorgeous Suite, Open Concept, Bright & Spacious, Not An Inch Of Waste OnThis Amazing Floor Plan.State-Of-The-Art Amenities. It's All Here. Whether You Go Swimming Or PlayPool, Workout Or Lay Out. Watch A Drama Or Be Dramatic. Staying In Can Be As Much Fun As GoingOut. Steps To Everything. Transportation At Your Door. (id:61852)
RE/MAX Your Community Realty
Basement - 82 Oxford Street
Richmond Hill, Ontario
Brand new renovated, legal basement apartment in the heart of Richmond Hill! This bright and spacious unit features a private separate entrance, large above-grade windows for excellent natural light, and a modern open-concept layout. Enjoy new stainless steel appliances, sleek finishes, and a thoughtfully designed living space ideal for singles or couples. Located in a quiet, family-friendly neighbourhood with easy access to transit, parks, schools, shopping, and more. A perfect combination of comfort, convenience, and styledont miss this opportunity! (id:61852)
Real Land Realty Inc.
18 Mermot Lane
Richmond Hill, Ontario
Brand newr corner unit 4-bedroom, 4-bath town home located near to 404 & Hwy 7with 9' ceiling throughout. Modern open concept design with a double car garage offers a street level accessable bedroom with ensuite bathroom suitable for older family member. Main floor provides a continuous flow from the Great Room through a party-size Kitchen with a double sink center-island to the hugh dining room. (id:61852)
5i5j Realty Inc.
211 - 2425 Eglinton Avenue
Toronto, Ontario
Located At The Intersection Of Eglinton And Kenedy. Steps From Kennedy Go Station, Subway Station And Lrt. The Building Is Well-Managed And Maintained-Lots Of Free Parking At The Back Of The Building. Great Location For Any accoutants, lawyers, Professional Or Travel office Etc... (id:61852)
RE/MAX Excel Realty Ltd.
4 - 2784 Eglinton Avenue E
Toronto, Ontario
Best Value! Great Location! Beautiful Monarch built Townhouse. Sun Filled 3+1 Bedroom. Large Modern Eat-In Kitchen. Open Concept Main Floor With Powder Room, Hardwood Floors. Family Room With Walk-Out To Yard. Master Bedroom W/ Ensuite. Interior Access To Built-In Garage. Steps To T.T.C. Close To GO Train, amenities, Schools And More!! Wont Last!!! (id:61852)
RE/MAX Excel Realty Ltd.
Bsmt - 1105 Petunia Place
Pickering, Ontario
Welcome to this spacious and beautifully designed 1-bedroom basement suite at 1105 Petunia Pl, Pickering. Featuring a private entrance, large foyer, separate living and dining areas, and an abundance of closet space, this suite offers comfort and functionality. Natural light floods in through five well-placed windows, including an oversized window in the bedroom. The suite also features a stylishly finished separate kitchen, a modern 4-piece bath, and convenient in-unit washer and dryer.Located in a quiet, family-friendly neighbourhood, this home is close to top-rated schools including Elizabeth B. Phin P.S. and St. Monica Catholic School. Commuters will love the easy access to Hwy 401 (approx. 7 mins) and Hwy 407 (approx. 10 mins). Just minutes to Pickering Town Centre, GO Station, parks, restaurants, grocery stores (Farm Boy, Loblaws), and local trails, this location blends peaceful living with urban convenience. AAA Tenant only. No Pet due to allergy, No smokers. Tenant to pay 40% of all Utilities. Tenant to obtain content insurance prior to occupancy. Key Deposit. Tenant is responsible for snow removal ( side walk ) Backyard is exclusively for main floor occupant use. (id:61852)
RE/MAX Metropolis Realty
Basement - 14 Schoolbridge Street
Ajax, Ontario
Located in a quiet, family-friendly neighbourhood in Ajax, this beautifully finished 3-bedroom, 2-bathroom basement apartment offers comfort, privacy, and convenience with a private separate entrance, an open-concept living and dining area, a modern kitchen with ample storage, large windows for natural light, and in-unit laundry; the unit includes one outdoor parking spot and is ideally situated close to schools, parks, grocery stores, public transit, Highway 401, restaurants, and major amenities in a safe and peaceful community, available for $2,100 per month plus 40% utilities starting February 1, 2026. (id:61852)
RE/MAX Crossroads Realty Inc.
617 - 55 Mercer Street
Toronto, Ontario
Welcome to 55 Mercer Condos by CentreCourt, perfectly located in the heart of Toronto's vibrant Entertainment District. Surrounded by world-class dining, nightlife, and cultural landmarks including Rogers Centre, CN Tower, TIFF Lightbox, and Union Station, this address offers true downtown convenience. With Transit, Walk, and Bike Scores of 100, 98, and 90, commuting and exploring the city is effortless.This well-designed suite features modern finishes and a functional layout, with internet included for added value. Residents enjoy an impressive collection of bespoke amenities, including a luxury Fendi-furnished lobby, state-of-the-art fitness centre, sauna, private dining room, coworking space, outdoor basketball court, private Peloton pods, and more.Extras: Built-in fridge, built-in dishwasher, built-in stove with range hood & oven, built-in microwave, stacked washer & dryer, and window coverings.A must-see opportunity to live in one of downtown Toronto's most exciting and amenity-rich buildings. (id:61852)
Baytree Real Estate Inc.
506 - 2020 Bathurst Street
Toronto, Ontario
Welcome to The Forest Hill, offering a seamless blend of contemporary design, quality craftsmanship, and exceptional convenience. Ideally situated within the prestigious Forest Hill and Cedarvale communities, this location places you close to nature, arts and culture, boutique shopping, and everyday essentials.This south-facing 634 sq. ft. suite is thoughtfully designed with a functional layout and abundant natural light. Internet is included, adding extra value and convenience for modern living.Building amenities include stylish lounge and recreation spaces, a rooftop lounge with BBQ area, fitness and CrossFit studios, a dedicated yoga area, and more. Located directly on the future LRT line, the building offers effortless transit access for commuting across the city.An excellent opportunity to be among the first to call this exceptional new residence home-book your viewing today. (id:61852)
Baytree Real Estate Inc.
1804 - 130 River Street
Toronto, Ontario
Welcome to ArtsWorks Condos!This sun-filled suite offers a spacious and highly functional 2-bedroom layout with unobstructed west-facing city views in the heart of the rapidly growing Regent Park neighbourhood.The unit is filled with natural light and designed for comfortable everyday living. Convenient parking is included, and residents enjoy excellent connectivity with easy TTC access, quick routes to the DVP, and steps to shops, restaurants, and cafés.Building amenities include a fully equipped fitness centre, yoga studio, co-working spaces, arcade/games room, kids' playroom, party room, high-speed elevators, and outdoor fitness areas, offering a well-rounded lifestyle for work, play, and relaxation.A fantastic opportunity to enjoy modern condo living with premium amenities in one of downtown Toronto's most vibrant and evolving communities. (id:61852)
Baytree Real Estate Inc.
300 - 508 Yonge Street
Toronto, Ontario
Bright and spacious one bedroom apartment, 3rd Floor, located in prestigious downtown Toronto. Close to Yonge and Wellesley subway Station, shopping's, restaurants, YMCA, night life, schools, UofT, TMU and much more. Rent does not include utilities. (id:61852)
Century 21 Heritage Group Ltd.
3711 - 50 Wellesley Street E
Toronto, Ontario
Client RemarksLuxury One Bedroom in Station Condos by Plaza Corp. With An Incredible Walk Score and Centrally Located in Downtown Toronto. The Vibrant Area Is Next to Wellesley Station (Yonge Subway Line), Filled With Restaurants & Local Shoppes, Groceries, Parks, and Cultural Centers. The Suite Consists of Laminate Floors through-out, Modern Kitchen with Floor to Ceiling Windows, Quartz Countertops and Stainless Steel Appliances, and Walk-Out Balcony. Spacious Primary Bedroom with Floor to Ceiling Windows and Closet. The Cozy Interior With Ensuite Laundry and Light-Filled Living Areas Is Perfect For the Daily Commuter With Local Amenities Within A Short Walk Away - (Yonge/Bloor, Queens Park, Yorkville, College Park). The Top End Building Amenities Includes Concierge, Gym, Outdoor Pool, Games & Party Room, Guest Suites, Visitor Parking ($Pay). (id:61852)
RE/MAX Crossroads Realty Inc.
8 Virgilwood Drive
Toronto, Ontario
This spacious 4-bedroom, 2-bath semi-detached home is ready for your finishing touches. Featuring a separate entrance to a finished basement with an in-law suite, it offers excellent space for extended family or added flexibility. Enjoy a fenced backyard that backs onto open green space, plus parking for 3 vehicles. Ideally located just steps to TTC, and close to schools, shopping, restaurants, library, and recreation facilities. Only 5 minutes to Finch Subway for an easy downtown commute. (id:61852)
Real Estate Advisors Inc.
1611 - 5162 Yonge Street
Toronto, Ontario
One Bedroom Luxury Gibson Square South Tower Best Location, Direct Access To Subway Station, Close To Library, Loblaw, Civic & North York Center, Restaurants, Theater, Shopping Center & Schools*. 5 Star Amenities Including Games Room, Guest Room, Gym/Yoga Room, Card Snooker Room, Theater Room, Indoor Swimming Pool, Sauna, Guest Suite & More. 24 Hrs Concierge & Security System 1 Parking & 1 Locker Included! (id:61852)
Baytree Real Estate Inc.
2510 - 55 Mercer Street
Toronto, Ontario
Introducing 55 Mercer St - A Modern Condo in the Heart of Downtown Toronto!CentreCourt's latest project offers sleek, modern finishes and a functional layout that provides comfort, practicality, and convenience. Nestled in the bustling downtown core, this condo puts you within walking distance of TTC, shops, theatre, restaurants, cafes, and all the urban amenities you could need. Whether you're commuting or exploring, everything is just a stone's throw from your doorstep.Building Amenities include:Fitness CentreParty Room24-hour ConciergeRooftop TerraceGuest Suites (id:61852)
Baytree Real Estate Inc.
3408 - 65 Bremner Boulevard
Toronto, Ontario
Bright corner unit offering breathtaking city and lake views! This spacious and functional 2+Den boasts 9-foot ceilings, an open balcony, and a sleek open-concept kitchen featuring stainless steel appliances and granite countertops. Situated in the highly sought-after Maple Leaf Square, enjoy direct access to Union Station and unmatched downtown convenience. Just steps to the CN Tower, Scotiabank Arena, Gardiner Expressway, waterfront, parks, and world-class dining and entertainment. Residents enjoy luxury hotel-style amenities including a fitness centre, indoor/outdoor pool, rooftop garden, party room, guest suites, and more. (id:61852)
Right At Home Realty
62 Cherrystone Drive
Toronto, Ontario
Ideal Spacious Family Home In Sought After Neighbourhood With Top Rated Schools. Walk To A.Y. Jackson Secondary School, Highland Junior H/S, French Immersion Cliffwood P/S. Enjoy Nearby Trails, Creek, Parks And A Quiet Family Community. Updated Windows. Furnace/A/C: 2023. Roof 2019. H.W.T. Owned. Updated Bathrooms. Private Vast Backyard Perfect For Gardening & Entertaining. Bright And Sunny Unobstructed Western Exposure W/ Breathtaking Spectacular Sunsets. Cozy Fireplace In Finished Basement. Short Bus Ride To Don Mills T.T.C. Subway Station. Minutes To Hwy's: 407/404/401, Fairview Mall, Food Basics, No Frills, Shoppers Drug Mart. Close To North York General Hospital, Seneca College, Community Centres. 30 minutes To Pearson Airport And Much More. Paint And Hardwood Floors Available For Buyers Who Enjoy Renovating. Some Virtually Staged Photos Are Included To Show The Potential Of The Property As It Is! (id:61852)
Right At Home Realty
205 - 2550 Bathurst Street
Toronto, Ontario
Fantastic Value in Forest Hill Neighborhood. Spacious 1 bedroom & 1 bath, 1 parking spot. Steps to Forest Hill Village, TTC, parks, restaurants, cafes and more! This is a co-ownership building, not a co-op - No Board Approval. Great Value & Convenience. Maintenance Fees includes utilities and property taxes. Pets are allowed (with restrictions) (id:61852)
RE/MAX West Realty Inc.
22 Liberty Street
Hamilton, Ontario
Welcome to this charming 2 bedroom + den, 1.5-bath semi-detached home in Hamilton's prestigious Corktown neighborhood. Blending historic character with an artistic sophisticated feel, this home features bright and airy living space with functionality. Enjoy a walkable lifestyle just steps from vibrant cafes, galleries, parks, and transit. This home features Trillium award winning gardens on an oversized deep lot. Perfect for those seeking a blend of urban convenience and old world charm. (id:61852)
RE/MAX Escarpment Realty Inc.
105 - 2185 Marine Drive
Oakville, Ontario
Approx.1300 sq ft 2 Bedrooms 2 Bathrooms Main Floor Fully Renovated. Welcome to your dream home in the heart of prestigious Bronte, Burlington - just steps from Lake Ontario, boutique shops, restaurants, parks, and some of the best schools in the area. This beautifully renovated executive 2-bedroom, 2-bathroom condo features: Approx. 1300 sq ft of spacious, open-concept living Stunning views of lush trees and manicured landscape from the kitchen & oversized living room Custom designer kitchen with high-end finishes Built-in cabinetry in the primary bedroom, second bedroom & laundry room. Huge laundry room with tons of storage + custom cabinets Luxury spa-inspired main washroom. Custom velvet drapery throughout Elegant, well-managed building Ground-floor convenience - perfect for executive couples or seniors (no stairs, no elevator needed!) Ideal location for students - close to McMaster University (Hamilton) and Sheridan College. A rare opportunity to live in one of Oakville's most desirable neighbourhoods. Contact Robert Wodz 905-334-8040 (id:61852)
Royal LePage Real Estate Services Ltd.
2467 Millstone Drive
Oakville, Ontario
Beautifully maintained 4-bedroom, 3-bath Fernbrook-built home available for lease, located on a quiet cul-de-sac in the highly desirable West Oak community of Oakville. This bright and spacious home features high ceilings, abundant natural light, and a functional, family-friendly layout with generously sized rooms. Walking distance to Millstone Park, scenic trails, and excellent schools & religious places. Convenient access to Hwy 407, public transit, GO Train station, and carpool routes. Minutes to the new Oakville Trafalgar Memorial Hospital. Recent upgrades ensure worry-free living, including a new driveway, stucco front and back, all new kitchen appliances, brand new furnace, owned tankless water heater, new roof, and main floorpot lights. Ideal for families and professionals seeking comfort, quality, and location. (id:61852)
Sutton Group Quantum Realty Inc.
10 Milkweed Crescent
Brampton, Ontario
Immaculately Stunning & Fully Upgraded Double Garage Detached Home Offers 3+1 Bedrooms & Is Move-In Ready, Situated In A Highly Sought-After Location Of Northwest Brampton. Main floor Offers Separate Living Room & Family Room, Open-Concept Kitchen With Quartz Countertops/Custom Cabinets With Walk Out To Good Backyard To Entertain Big Gathering Situated In A Desirable Neighborhood, Second Floor Offer Master Bedroom Has A Custom With Built-In Storage Within The Walk-In Closet & 4 Pc Ensuite, The Other 2 Other Good Size Bedrooms. Finished Basement With A Separate Entrance Accessible Through The Garage, 1 Bedroom Basement With Living Room, kitchen, 3 Pc Washroom & Separate Laundry. The Property Features A Double Garage With Epoxy Flooring, Walking Distance To Schools, Parks & Transit. (id:61852)
Save Max Real Estate Inc.
43 Victoria Boulevard
Toronto, Ontario
Charming and affordable 2+1 bedroom, 1+1 bathroom gem perfect for first-time homebuyers or savvy investors! Features a finished basement with separate entrance, functional layout, and a good size lot 30 x 104.60 Ft. Spacious foyer, combined dinning & living area perfect for entertaining! Single car garage +2 parking spots on the side. Property to be sold AS IS condition. Conviniently located (id:61852)
RE/MAX West Realty Inc.
103 - 200 Veterans Drive
Brampton, Ontario
Must See *** Absolutely Stunning *** Corner Unit Stacked Townhouse*** For Sale In Northwest Brampton, 3 Bedrooms, 2.5 Bath, Enclosed Balcony, Sun Filled, South & East View, Oak Staircase, Laminated Flooring On The Main Floor, Very Spacious & Clean, Minutes To Brampton Transit & Mount Pleasant Go Station, Established Community, Walk Way To Longo's, School, Parks, Banks. ****SEE ADDITIONAL REMARKS TO DATA FORM**** (id:61852)
RE/MAX Skyway Realty Inc.
148 - 85 Bristol Road
Mississauga, Ontario
Enjoy no waiting, built-in daily exercise, and big savings-skip the elevator cost to the second floor. Resort-style living in a beautifully maintained low-rise complex! This wonderfully kept 2-bedroom condo offers tranquility and privacy with exposure to a quiet area of the complex - no garbage bins in sight. Additional storage space in the utility room just outside the unit door provides convenient and easily accessible storage for your everyday needs. Enjoy the large private balcony with new flooring and views of a treed oasis as well as balcony storage closet. The unit has been freshly painted and renovated, featuring an open-concept layout, stainless steel appliances, and a generous primary bedroom with a 4-piece semi-ensuite and walk-out to the balcony from the living room. Amenities include an outdoor swimming pool, plenty of visitor parking, bikes parking and water included in the maintenance fee. Conveniently located just steps to shops, public transit, future LRT and schools. This is low-rise condo living at its best. Please note: there is no elevator access, the unit is on second floor. (id:61852)
RE/MAX Your Community Realty
1212 - 120 Varna Drive
Toronto, Ontario
3 year new building featuring a true luxury suite, 2 bedrooms, 2 full bathrooms, smooth ceilings, huge wrap around 120 sqft balcony with unobstructed sunrise city skyline and CN Tower panoramic views from a high floor of this luxury building located a few steps to Yorkdale subway. Split bedroom floor plan with ample closet space, ensuite laundry and stainless steel appliances. Kitchen has granite countertops and custom backsplash. Primary bedroom features his and hers closets and full ensuite bathroom. Building features 24 hrs security concierge, party room, exercise room, outdoor patio, visitor parking and more. One underground parking and one storage locker. steps to Yorkdale Mall and Subway. (id:61852)
Homelife/bayview Realty Inc.
20 Heggie Road
Brampton, Ontario
Beautiful, Stunning, Fully Renovated 4+2 Bedrooms Detach House. New Windows, New Doors, New Roof, 2 New Kitchens, 2 Laundry Areas, Quartz Counter Tops, Pot Lights, New Fence, New 125Amp Upgraded Electrical Panel, Electrical Service Wire Upgrade, Upgraded Plumbing, Upgraded Insulation, Smoke Detectors Throughout, New Driveway, Walk-Out To Backyard. The Home Features A Legal Separate Unit Basement Apartment(2 Bedrooms) ,Locate In Centre Of Brampton.(Hwy410/Queen).!! No Pet, No Smoking !! (id:61852)
Homelife Landmark Realty Inc.
51 - 1051 Cedarglen Gate
Mississauga, Ontario
Gorgeous 3+1 Bedroom, 2.5 Washroom, Brand new kitchen with Bosch, KitchenAid appliances, cook top stove, built-in fridge, extra storage in island, hardwood floor in the kitchen, hardwood stairs, Brand new washroom in the basement with heated flooring and hited towel rack, Balcony from the kitchen, Gas fire place, Walking distance to all amenities, Parks, shopping, Must see.1 extra parking available for $50/month (id:61852)
Homelife/miracle Realty Ltd
162 Agava Street
Brampton, Ontario
Freehold newer/modern 2-storey townhome with finished basement apartment - an absolute showstopper! Priced to sell immediately. Fully brick 3-bedroom home offering approx. 1,648 sq ft (as per MPAC). Impressive 9-ft smooth ceilings on the main floor. Bright family room with gas fireplace. Fully upgraded kitchen featuring granite countertops, centre island, and stainless-steel appliances. Elegant hardwood staircase. Excellent income or in-law potential. Prime location close to Mt. Pleasant GO Station, schools, parks, and amenities. Don't miss this incredible opportunity! (id:61852)
Search Realty
A - 52 Albright Avenue
Toronto, Ontario
Brand New, never lived in, 4 bedroom, 4 bathroom, 2nd floor laundry, laminate thru-out, finished basement with bedroom, rec room and private bathroom, one parking space included, tenant pays for all utilities (id:61852)
Forest Hill Real Estate Inc.
74 Severin Street
Brampton, Ontario
AAA....location....Stunning freehold townhouse in the most desirable neighborhood. Entire house with 3 large size bedrooms with 2.5 washrooms and Sep. Entrance To The Basement Through Garage. Unfinished basement for the recreational activities. No carpet throughout the house, also featured separate living and the family room with spacious kitchen and dining area includes Stainless steel appliances. Huge Primary bedroom with ensuite bath and walk-in closet. Private backyard for the complete family enjoyment. Pot Lights also includes Some of the Furnitures and much more....must see home.....Very Close to Grocery stores, Schools, Park, Library, Public Transit, Minutes To Community Centre, Trinity Common Mall, Hwy 410, Go Transit & All Other Amenities. (id:61852)
RE/MAX Realty Services Inc.
827 Stainton Drive
Mississauga, Ontario
Location, Location, Location! This Bright Lower-Level Unit In Erindale Features 2 Cozy Bedrooms, And A Welcoming Big Family Room, Along With The Convenience Of Its Own Laundry. This Space Is A Fantastic Opportunity For A Family Or A Responsible Couple Looking For Their New Home. Nestled In The Most Desirable Location, You'll Find Everything You Need Nearby. Please Note That The Backyard Is Not Included With The Basement Unit. (id:61852)
Royal LePage Signature Realty
621 Duclos Point Road
Georgina, Ontario
Welcome To 621 Duclos Point Road - A Rare Lake Simcoe Waterfront Masterpiece. Completely Renovated From Top To Bottom, This 4-Bedroom, 3-Bath Stunner Offers 100 Feet Of Owned Waterfront, A Private Boathouse, A Solid Concrete Break Wall, And A 120 Ft Dock For Unmatched Lakefront Living. No Detail Was Overlooked In The More Than $500,000 In Upgrades, Including A Brand-New 2-Car Garage, High-End Finishes, Premium Materials, And Thoughtful Craftsmanship Throughout.Step Inside To A Bright, Modern, Open-Concept Design That Blends Luxury With Lakeside Comfort. The Chef-Inspired Kitchen, Contemporary Flooring, Upgraded Lighting, And Custom Finishes Create An Elevated Living Experience From Every Room. With Four Spacious Bedrooms And Three Beautifully Updated Bathrooms, This Home Offers The Perfect Layout For Family, Guests, Or A True Four-Season Retreat.Outside, The Property Continues To Impress - Featuring Stunning New Landscaping, Mature Trees, And Unobstructed Views Over Lake Simcoe's Shimmering Shoreline. Enjoy Sunrise Mornings,Evening Sunsets On The Front Porch, Peaceful Waterfront Living, And The True Beauty Of Duclos Point.This One Is A Showstopper - A Turn-Key Waterfront Four Season Dream In One Of Georgina's Most Coveted Locations. (id:61852)
Exp Realty
716 - 38 Cedarland Drive
Markham, Ontario
Luxurious Fontana Condos Featuring 1+1 bedrooms and 2 baths, the den with large window facing courtyard, practically used as a second bedroom (5'4"X7'3"). West facing offers a stunning view with bright and spacious living space. 9' ceilings and laminate flooring throughout. Modern kitchen equipped with granite countertops; a huge sun-filled balcony, walk out from both master bedroom and living rm, provides a perfect outdoor retreat. Located in a highly sought-after school zone, just steps away from Viva, YMCA, Civic Centre, shops, and entertainment. Minutes to Hwy 404/407 and the future York University campus. Amenities include 24-hour concierge, an indoor pool, an indoor basketball court, a gym, a party room, and a terrace garden. (id:61852)
Homelife Landmark Realty Inc.
