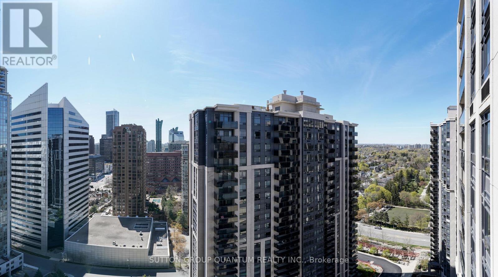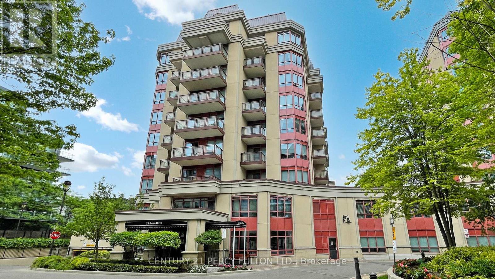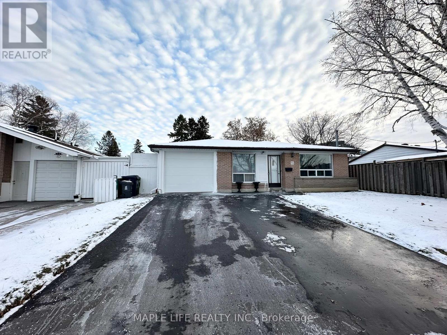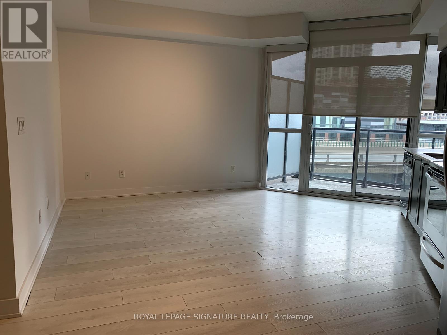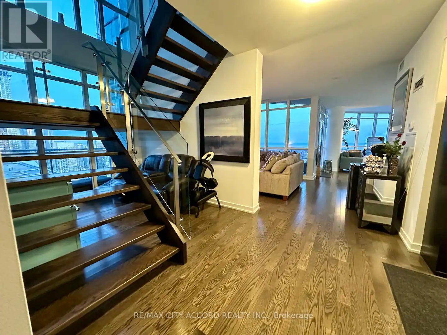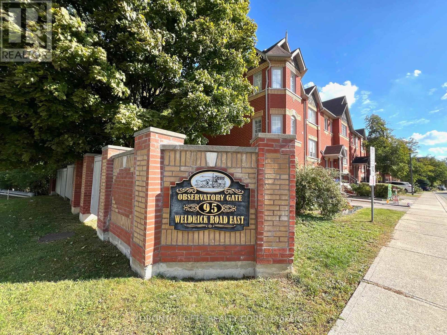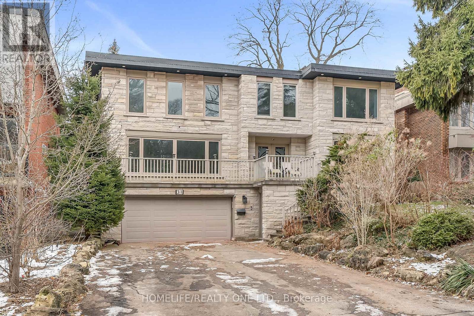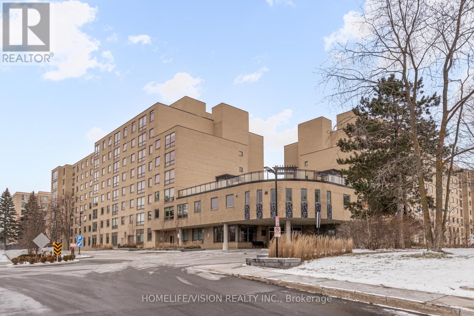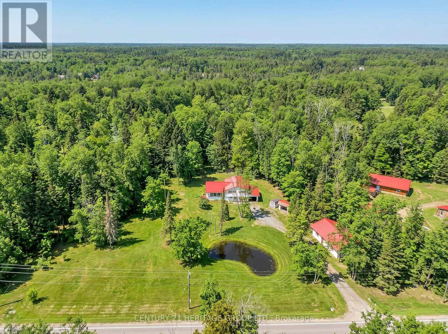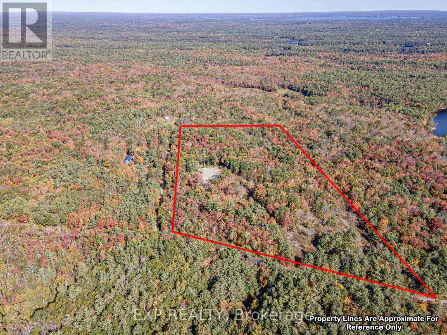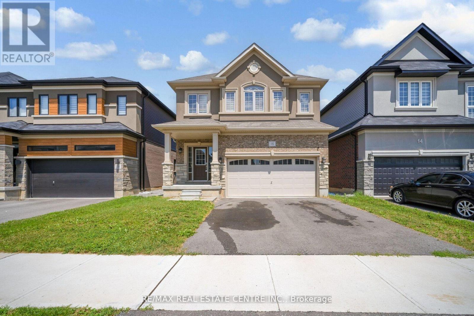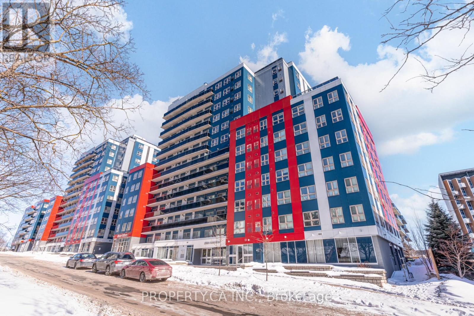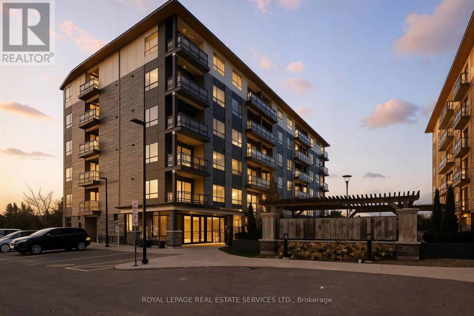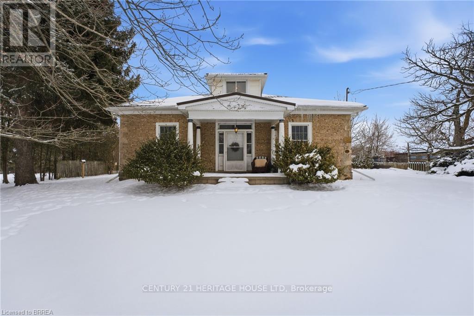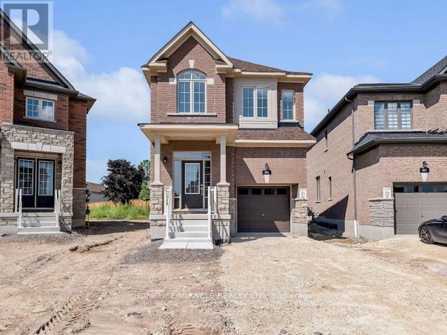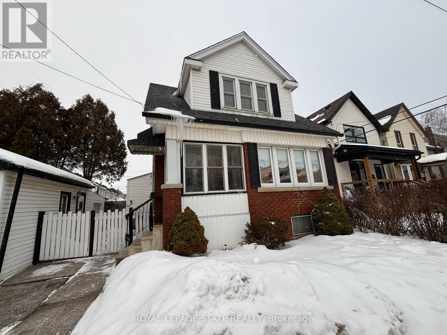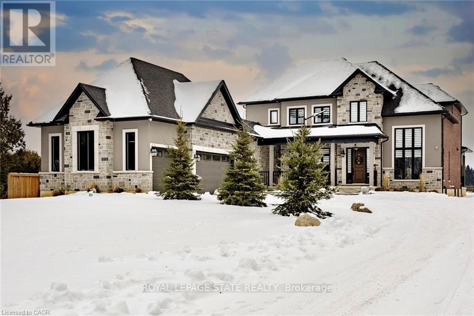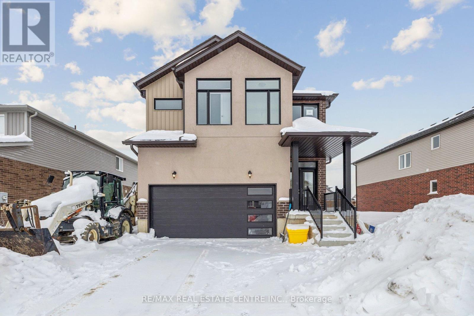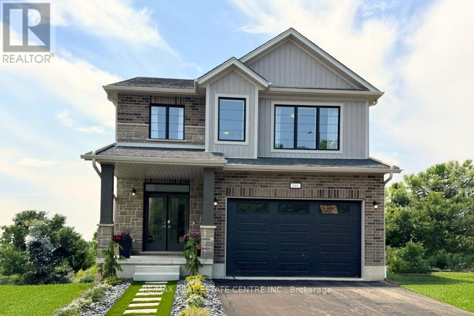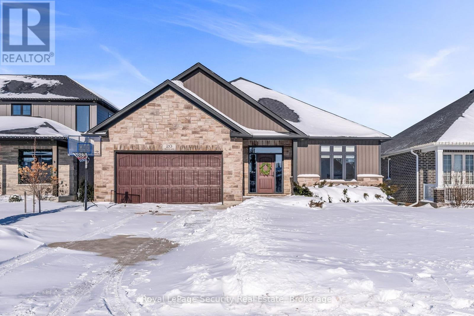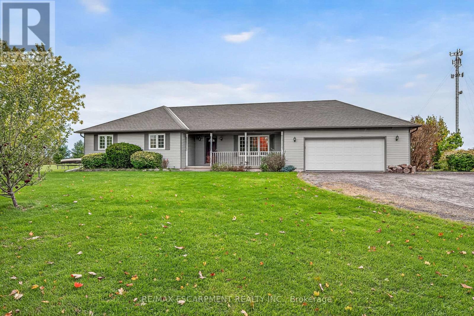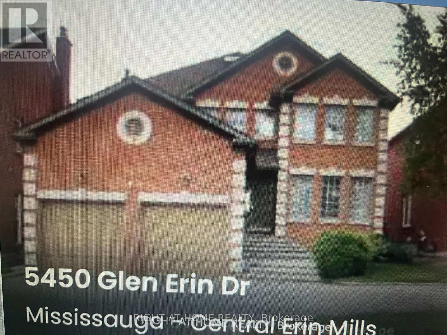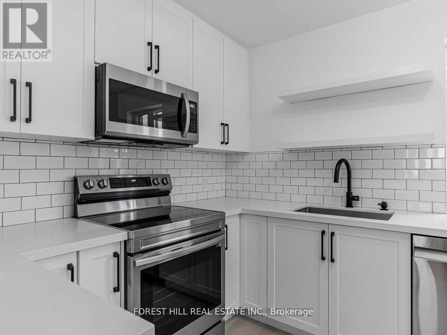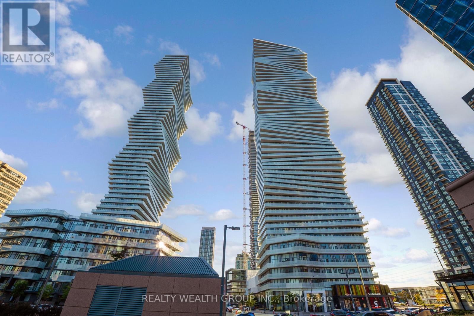2801 - 155 Beecroft Road
Toronto, Ontario
* * * Available March 15th * * * Welcome To The Broadway 2 Residences. This High Floor 1 Bedroom Suite Features Approximately 550 Interior Square Feet. Designer Kitchen Cabinetry With Stainless Steel Appliances & A Breakfast Bar. Bright Windows With Laminate Flooring Throughout & A Private Balcony Facing South City Views. A Spacious Sized Bedroom With A Large Closet & Large Windows. Direct Underground T.T.C. North York Subway Connection Including Empress Walk Mall With Retailers, Shoppers Drug Mart, Grocery Store & Movie Theatres. Walk to Yonge-Sheppard Centre Mall With A Fitness Club & Restaurants. Minutes To Highways 401, 404 & Don Valley Parkway (D.V.P.). 1-Parking Space & 1-Locker Is Included. Visitors Parking. (id:61852)
Sutton Group Quantum Realty Inc.
405 - 23 Rean Drive
Toronto, Ontario
Welcome to your private oasis at The Bayview! This rare 1,413 sq. ft. east-facing suite offers a peaceful, private view with beautiful morning light. The thoughtful split-bedroom layout features hardwood and marble floors throughout, 2 spacious bedrooms each with walk-in closets, and 2.5 luxurious bathrooms including a spa-inspired 5-piece ensuite with a soaker tub and frameless glass shower. The expansive living and dining area flows seamlessly to a private balcony, perfect for relaxing or entertaining. A large kitchen with granite counters, stainless steel appliances, and a breakfast area makes this home both elegant and functional. Enjoy top-tier amenities including an indoor pool, gym, yoga studio, theatre, guest suites, and more .all just steps to Bayview Village Mall, Bayview Subway, restaurants, cafés, parks, and with easy access to Hwy 401. (id:61852)
Century 21 Percy Fulton Ltd.
Bsmt - 15 Nymark Avenue
Toronto, Ontario
2 Bedroom Basement unit for Lease! Separate Entrance, Private Laundry and Kitchen! Enjoy an incredible location near Leslie and Sheppard, just minutes away from Seneca College and Leslie Subway Station. Essential amenities, including a Shoppers Drug Mart, are directly across the street. Commuters will love the quick access to Highways 401, 404, and the DVP. All necessities: TTC, the subway, and a hospital, are within walking distance. Own Washer and Dryer, 1 Driveway Parking, Tenant responsible for 1/3 Utilities. Thanks! (id:61852)
Maple Life Realty Inc.
615 - 169 Fort York Boulevard
Toronto, Ontario
Great Location! Bright And Modern 1 Bed + Den In Garrison At Fort York Featuring Laminate Floors Throughout, 9' Ceilings, Large Windows, Open Balcony, Stainless Steel Appliances, And A Functional Open-Concept Layout. One Locker Included. Boutique Building With Exceptional Amenities Including A Fully Equipped Gym, Rooftop Bbq Terrace, Sauna, Yoga Room, Pool Table, And 24/7 Concierge. Ttc At Your Doorstep With Easy Walkable Access To King & Queen West, Liberty Village, Waterfront Trails, Parks, Dining, Shopping, And Downtown Hotspots. Perfect For A Car-Free Lifestyle - Don't Miss This Fantastic Opportunity! (id:61852)
Royal LePage Signature Realty
Ph06 - 21 Iceboat Terrace
Toronto, Ontario
Living In A Luxurious, One Of A Kind Penthouse Loft Unit With A Spectacular Lake View. 20 Feet Open Above Family Room With Floor-To-Ceiling Windows Throughout. Top $$$ Upgrade With Hardwood Flooring & Built-In Miele Stainless Steel Appliances. Amazing Amenities Including 24 Hour Concierge, Gym, Theatre Room, Indoor Pool, Squash, Spa, Lounge, Etc. (id:61852)
RE/MAX City Accord Realty Inc.
74 - 95 Weldrick Road E
Richmond Hill, Ontario
**Observatoy Gate Townhouses** Rarely Available Bright & Spacious Multi-Level End-Unit Condo Townhome In Sought-After Family-Friendly Community Just Steps To Yonge St! Featuring Soaring Double-Height Ceilings, Hrdwd Flrs In Liv/Din Rms & Cozy Real Wood-Burning Fireplace. Modern Kit W/Quartz Counters, S/S Appl's, Brand New Dw & Spacious Bkfst Area. 4 Generous Bdrms Filled W/Natural Light + Finished Bsmt Ideal For Office, Rec Rm, Gym Or Media Rm. Private Backyard Perfect For Summer BBQs & Entertaining. 2 Parking Spaces Incl (Garage + Driveway). Low-Maint Living W/Water, Snow Removal & Lawn Care Incl In Maint Fees. Prime Location! Steps To Yonge St, Hillcrest Mall, Transit, GO Station, Top Schools, Parks & Trails. Freshly Painted & Move-In Ready! (id:61852)
Toronto Lofts Realty Corp.
31 Bearwood Drive
Toronto, Ontario
Welcome to stunning home in the prestigious Edenbridge-Humber Valley neighbourhood. Set on a rare, whisper-quiet lot, this thoughtfully renovated 5-bedroom, 6-bathroom home offers an extraordinary blend of privacy, natural beauty, and refined design, with serene, picturesque views throughout. The interior is highlighted by an oversized contemporary skylight that fills the home with abundant natural light. The chef-inspired kitchen features custom cabinetry, stone countertops, and appliances, seamlessly flowing into open-concept living, family, and dining spaces-perfectly designed for grand-scale entertaining. Experience modern sophistication with extensive pot lighting, expansive windows, and a bright walk-out lower level that opens to a beautifully landscaped outdoor oasis. Ideally located just steps from Lambton Golf & Country Club, James Gardens, and the Humber River trails, with convenient access to tennis clubs, shopping, and top-rated schools. Complete with a two-car garage and Tesla charging station, this home perfectly balances lifestyle, luxury, and location. (id:61852)
Homelife/realty One Ltd.
807 - 326 Major Mackenzie Drive E
Richmond Hill, Ontario
**Custom Oak Mouldings** Penthouse Suite W/9Ft Ceilings **2 Parking Spots Clse To Elevator**Mirr'd Walls Thrught**Mirr'd Clst Drs In Mstr Bdrm & Entrance**Walk To Go Train, Schools, Shops***Engineered Hardwood floors****Sliding shower doors****In suite storage****2 Parking Spots(u44 owned) p7 exclusive use assignable (id:61852)
Homelife/vision Realty Inc.
1715 Highway 118 E
Bracebridge, Ontario
Welcome to 1715 Hwy 118E, a versatile Muskoka retreat set on approximately 5.8 acres just 10 minutes from the amenities of Bracebridge. This charming 3 bedroom home features over 1700 sq ft of bright, comfortable living space. Surrounded by nature, mature trees, trails and your very own pond! This home features a functional open concept layout, all drenched in natural sunlight, three good sized bedrooms, a generous bathroom with soaker tub, and a handy wood-shop! Ideal for hobbyist, tradespeople, or just anyone needing extra workspace- this property also features an impressive detached shop of nearly 900 sq ft. Heigh ceilings and a large roll out door perfectly situated off the driveway gives the shop endless possible uses! Conveniently located along Hwy 118, this residence offers easy year-round access and the perfect balance of tranquility and easy living. Whether you're looking for a full time residence, weekend escape or property with serious work space- this true Muskoka offering delivers exceptional value and versatility! (id:61852)
Century 21 Heritage Group Ltd.
Royal LePage Lakes Of Muskoka Realty
3124 Southwood Road
Gravenhurst, Ontario
Make 2026 the year you build the home you've always dreamed of. This exceptional 21.42-acre building parcel offers a rare opportunity in the Gateway to Muskoka, set on a year-round, municipally maintained paved road and close to Morrison Lake, Torrance Barrens Dark Sky Preserve, Gravenhurst, Bala, and all that Muskoka has to offer. The land features a gently sloping topography-ideal for building-with no blasting or challenging elevations required. Significant groundwork has already been completed, with over $100,000 in improvements, making this property truly turnkey for your vision. Highlights include approximately 950 feet of driveway, two separate entrances, and two cleared building areas: one designated for a residence and another with a large gravel pad perfectly suited for a shop or storage building. Additional features include a drilled well installed in Fall 2022, abundant red sand ideal for septic and foundation installation, and a hydro easement allowing for cost-effective electrical connection. Enjoy the natural beauty of Muskoka year-round, enhanced by an insulated and wired bunkie cabin for immediate use and enjoyment. A rare offering combining acreage, usability, and extensive improvements-this property is ready for you to build and enjoy. Muskoka is calling. Let's make it your home. (id:61852)
Keller Williams Realty Centres
16 Flagg Avenue
Brant, Ontario
Discover this stunning 4-bedroom, 3-bathroom detached home with a double-car garage, nestled in the highly desirable Scenic Ridge community just minutes from Hwy 403. Backing onto a spacious community park, this home offers an ideal blend of privacy, convenience, and family-friendly living. Step inside to soaring 9-foot ceilings on the main level, complemented by a bright, open-concept layout with separate living and dining areas-perfect for both everyday comfort and entertaining. The sun-filled family room creates a warm, welcoming space, while the stylish kitchen boasts granite countertops, stainless steel appliances, and a functional design for effortless meal prep and hosting. Upstairs, retreat to the generous primary suite featuring a walk-in closet and a spa-inspired 4-piece ensuite. Three additional well-sized bedrooms provide flexible space for family, guests, or a home office. A separate side entrance leads to the unfinished basement, offering excellent potential for a future in-law suite or legal second unit. Conveniently located within walking distance to shopping, schools, Brant Sports Complex, and restaurants, this move-in-ready home delivers comfort, elegance, and long-term value. Don't miss this exceptional opportunity to own your dream home in Scenic Ridge! (id:61852)
RE/MAX Real Estate Centre Inc.
161 - 258a Sunview Street
Waterloo, Ontario
Location, lifestyle, and long-term value converge at 258A Sunview Street, Unit 161. This bright and modern 2-bedroom, 1-bathroom corner/end unit offers thoughtfully designed living space in the heart of Waterloo's highly sought-after University District. Featuring an open-concept layout with large windows, the suite is filled with natural light and a welcoming sense of space. The contemporary kitchen includes stainless steel appliances, ample cabinetry, and a functional eat-in design, while the two well-proportioned bedrooms provide flexibility for students, professionals, or end users. Enjoy the added bonus of a private balcony; ideal for relaxing or entertaining. Perfectly positioned just steps to the University of Waterloo, Wilfrid Laurier University, Conestoga College, and Waterloo's growing tech hub, this location delivers exceptional convenience and consistent rental demand. Easy access to ION/LRT transit, major highways, shops, restaurants, and everyday amenities makes commuting effortless and lifestyle seamless. With low maintenance fees and strong year-round occupancy potential, this is a turnkey, low-maintenance opportunity well suited for investors, first-time buyers, or those seeking a centrally located urban home. A smart acquisition in one of Waterloo's most resilient and in-demand pockets. (id:61852)
Property.ca Inc.
308 - 243 Northfield Drive E
Waterloo, Ontario
Welcome to Blackstone Condos - where modern design meets urban convenience in the heart of Waterloo. A perfect opportunity for first-time buyers, investors, or professionals, with 584 Square Feet, this stylish condo features a bright, open-concept layout with a spacious living area that flows seamlessly to a private balcony overlooking the tranquil courtyard - ideal for morning coffee or evening relaxation. The contemporary kitchen offers stainless steel appliances, sleek quartz countertops, subway tile backsplash and an open dining space perfect for entertaining. The generous primary bedroom includes a walk-in closet, while the elegant 4-piece bathroom combines comfort and functionality. Additional highlights include in-suite laundry (stacked washer & dryer) and a dedicated underground parking space for your convenience and peace of mind. Residents enjoy resort-inspired amenities, including a fitness centre, rooftop patio, business centre with Wi-Fi, party room, pet wash station, BBQ area, courtyard with fire pit and hot tub, dining room with catering kitchen, bike storage, and more. Ideally located near Conestoga Mall, the LRT, Grey Silo Golf Club, Rim Park, University of Waterloo, Wilfrid Laurier University, restaurants, shops, trails, and major highways - this condo offers the perfect balance of luxury, lifestyle, and location. (id:61852)
Royal LePage Real Estate Services Ltd.
899 Keg Lane
Brant, Ontario
This impressive home is set back from the road on a 0.69 of an acre lot and features a covered front porch with an inviting entrance, a huge living room for entertaining that has a 10'4" high ceiling with pot lighting, crown molding, hardwood flooring, and lots of natural light through all the windows, a formal dining room for family meals, a bright eat-in kitchen with tile flooring, an updated 4pc. bathroom at the front of the house that has tiled walls and a modern vanity, spacious bedrooms with more hardwood flooring and crown molding, another bathroom at the back of the house that doubles as a convenient main floor laundry room, and there is a large bedroom with a vaulted ceiling and patio doors leading out to the deck in the private backyard(the bedroom is currently being used as an office and workspace). The basement boasts a cozy recreation room with a walk-up to the backyard, a den, and plenty of storage space. You can relax with your family and friends around the inground swimming pool in the private backyard with high cedars that run across the back of the property, and the detached garage will be perfect for a hobbyist. Updates include a metal roof in 2019, new furnace in 2015, updated vinyl windows, new pool floor and pool liner in 2021, and more. A spectacular home that's close to schools, parks, trails for walking and biking along the river, shopping, and fine restaurants. Book a private showing before it's gone! ** This is a linked property.** (id:61852)
Century 21 Heritage House Ltd
108 Lumb Drive
Cambridge, Ontario
New Centrally Located Detached Home in one of Cambridge's most sought neighborhoods! This 4 bedroom 3 Washroom house is equipped with 9 ft Ceilings on Main, quartz countertops, hardwood floors, builder built side entrance, large basement windows, all on a large pie shaped lot. Approximately 118ft deep and Over 45 ft wide at the rear! Minutes from highway 401, major shopping, schools, etc. (id:61852)
Homelife/miracle Realty Ltd
Upper - 69 Roxborough Avenue
Hamilton, Ontario
This well maintained, clean and spacious upper unit home is available for you to rent. Main floor features living room with big windows to let in natural light, separate dining room, kitchen, main floor laundry, 3 bedrooms and a full bathroom. Basement and garage is NOT included. Rental application, full credit check, employment letter, and references are required. (id:61852)
Royal LePage State Realty
187 Sunnyridge Road
Hamilton, Ontario
Enjoy refined country living in this custom-built 2-storey home, privately set 350' from the road on nearly 2 acres with sweeping pastoral views. Stunning custom build (2022) w/ nearly 5,500 sq. ft. of exquisite living space which includes the finished basement with in-law potential.A grand foyer with 20' ceilings introduces the quality and craftsmanship throughout. The chef's kitchen features quartz counters and backsplash, premium appliances, an 8-burner gas range, cappuccino bar, and walk-in butler's pantry, opening to a stunning Great Room with coffered ceilings, hardwood floors, gas fireplace, and built-in sound. Entertain with ease indoors or out on the expansive covered deck. Upstairs offers 9' ceilings, a serene primary suite with spa-inspired ensuite, a second bedroom with private bath, and two more bedrooms sharing a Jack & Jill. The finished lower level adds a large rec room (rough-in for kitchen/wet bar), gym, storage, and two additional bedrooms-each with its own bath-ideal for in-law or multi-generational living. Enjoy 5 full bathrooms + 2 pce powder room ( Extras include a 4.5-car garage with inside entry, a well-designed mudroom and laundry, and mostly fenced backyard ready for your dream oasis. A perfect blend of privacy, space, and versatility. A rare blend of space, sophistication, and versatility-your private country retreat awaits. (id:61852)
Royal LePage State Realty
123 Maple Street
Mapleton, Ontario
READY FOR IMMEDIATE OCCUPANCY ***SEPARATE SIDE ENTRANCE TO THE BASEMENT*** Step into the Fraser Model, an epitome of modern living nestled in Drayton Phase 2 community. Boasting 2,332 sq ft of living space, this residence offers four spacious bedrooms and three and a half luxurious bathrooms. The 2 car garage provides ample space for your vehicles and storage needs. Noteworthy is the unfinished basement, ripe for your creative touch, and separate entrance, seamlessly merging indoor and outdoor living. Experience the epitome of craftsmanship and innovation with the Fraser Model and make your mark in the vibrant Drayton community 9' Main Floor Ceilings, 6' Patio Slider Door, Laminate floors on main level excluding mudrooms and washrooms. (id:61852)
RE/MAX Real Estate Centre Inc.
546 Benninger Drive
Kitchener, Ontario
***FINISHED BASEMENT INCLUDED*** Discover the Foxdale Model Home, a shining example of modern design in the sought-after Trussler West community. This 2,280 square foot home feature 4+1 generously sized bedrooms and two beautifully designed primary en-suite bathrooms,a Jack and Jill bathroom, powder room and full bathroom in the basement. The Foxdale impresses with 9 ceilings and engineered hardwood floors on the main level, quartz countertops throughout the kitchen and baths, and an elegant quartz backsplash. The home also includes a finished basement with a rec-room, bedroom and full bathroom and sits on a walkout lot, effortlessly blending indoor and outdoor spaces. The Foxdale Model embodies superior craftsmanship and innovative design, making it a perfect fit for the vibrant Trussler West community. Other Floor plans available. (id:61852)
RE/MAX Real Estate Centre Inc.
20 Crocus Avenue
Tillsonburg, Ontario
A must see. Welcome to this beautifully appointed detached bungalow, gracefully situated in the sought-after Southridge community, just steps from parks and schools. This 2+2 bedroom residence showcases a bright, open-concept main level with 9-foot ceilings and an effortless flow between the living, dining, and kitchen spaces-perfectly suited for both refined entertaining and everyday comfort. The kitchen is thoughtfully designed with stainless steel appliances, a spacious centre island, and abundant pantry storage. The primary bedroom offers a walk-in closet and a private 3-piece ensuite retreat. Main-floor laundry with direct access to the double-car garage adds everyday convenience. The finished lower level extends the living space with a generous family room and two additional bedrooms, ideal for guests or growing families. Outdoors, enjoy a covered deck and an elegantly designed patio featuring a custom concrete gas fireplace-an inviting setting for quiet evenings or stylish gatherings. Backing onto open fields, this exceptional home offers rare, uninterrupted views and a serene sense of privacy. A truly refined bungalow in a welcoming, family-friendly neighborhood-an offering not to be missed. (id:61852)
Royal LePage Security Real Estate
2905 South Grimsby Road 6
West Lincoln, Ontario
Well cared for fully finished 3 bedroom, 2.5 bath bungalow with two fireplaces (gas & wood stove) situated on fenced 2.24 acre property. Large driveway with ample parking for approximately 10 cars. House is set back a good distance from road & contains two separate entrances (from side of house & from inside garage) to lower level allowing for potential future in-law set up capability. Crown moulding & hardwood flooring is featured throughout the living room, hallway & all bedrooms. Eat-in kitchen showcases oak kitchen cabinets, ceramic backsplash, breakfast bar island, built-in oak desk plus built-in oak hutch/buffet combo, hardwood flooring & patio door to deck & rear yard. Corner gas fireplace with lovely oak surround in living room. Generous sized primary bedroom with walk-in closet & 4 piece ensuite with separate shower & jetted tub. Convenient main floor laundry room provides access to lower level & covered patio & side yard. Lower level offers additional living space with an oversized rec room with laminate flooring & a WETT certified wood stove, den with built-in shelving & a cozy game room plus utility & storage rooms. Newer furnace & central air (2019). Country living with close proximity to main road. Several nearby amenities. Only about a 20 minute drive to Upper Centennial Parkway in Stoney Creek via Highway 20. (id:61852)
RE/MAX Escarpment Realty Inc.
Basement - 5450 Glen Erin Drive
Mississauga, Ontario
2-Bedroom Basement Apartment In the prime location of Central Erin mills, this home offers comfort and functionality. Situated in the heart of Mississauga, within the boundary of the highly sought-after John Fraser Secondary School District. Enjoy quick access to Erin Mills Town Centre, shopping, restaurants, parks, and transit, and a bus stop is right in front of the house. Ideal for new immigrants and a professional person .Includes 1 parking space.30% utilities (id:61852)
Right At Home Realty
A - 80 Belgravia Avenue
Toronto, Ontario
Step into this bright and inviting living and dining space, perfect for both relaxing and entertaining. The home features a stunning custom eat-in kitchen complete with stainless steel appliances, sleek finishes, and modem LED lighting. A convenient Bosch washer and dryer add everyday ease. The gorgeous 4-piece bath is designed with style and comfort in mind, while the bright, comfortable bedrooms provide plenty of natural light and restful retreats.Enjoy the practicality of a garage and parking, offering convenience in the city. Located in a sought-after area, this home is just steps to the TTC, LRT, the Beltline Trail, and a variety of shopping, restaurants, and grocery options-everything you need right at your doorstep. **The basement is separately occupied by tenants (id:61852)
Forest Hill Real Estate Inc.
3911 - 3900 Confederation Parkway
Mississauga, Ontario
***PRICED TO SELL*** | Welcome to M City Condos | Where Iconic Design Meets Incredible Skyline & Lake Views. Perched on a high floor in one of Mississauga's most sought-after addresses, this bright and beautifully maintained 1-bedroom suite captures breathtaking, unobstructed views of the city skyline, Lake Ontario, and the Toronto horizon. Expansive floor-to-ceiling windows flood the space with natural light, while 9-foot ceilings and a sleek open-concept layout create an atmosphere of sophistication and comfort. The modern kitchen features integrated stainless steel appliances, quartz countertops, backsplash and elegant cabinetry that flows seamlessly into the living area, the perfect space for entertaining or quiet evenings at home. Step outside to your large private balcony (approx. 100 sqft) and take in the panoramic scenery, ideal for enjoying morning coffee, sunset dinners, or unwinding above the city lights. The primary bedroom offers generous closet space, full-height windows, and soothing natural light. The spa-inspired bathroom showcases vertical tile work, a deep soaking tub, a chrome rainfall shower, and a modern quartz-topped vanity, evoking a sense of calm and refinement. Enjoy resort-style amenities: an outdoor saltwater pool, poolside lounge, yoga studio, fitness centre, steam rooms, media lounge, chefs kitchen & dining area, outdoor lounge, BBQ stations, fire features, splash pad, children play zone, outdoor skating rink, guest suites, and more. Located in the heart of downtown Mississauga, you are steps from Square One Mall, Celebration Square, Sheridan College, parks, cafes, and restaurants, with easy access to transit, major highways (403, 401, QEW), UofT Mississauga, and the future Hurontario LRT. An exceptional opportunity for professionals, first-time buyers, or investors seeking modern comfort, iconic amenities, and panoramic city-to-lake views in one of Mississaugas most dynamic communities. (id:61852)
Realty Wealth Group Inc.
