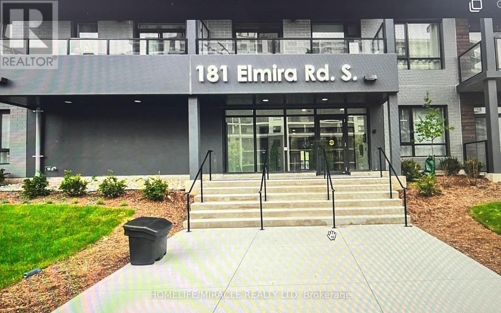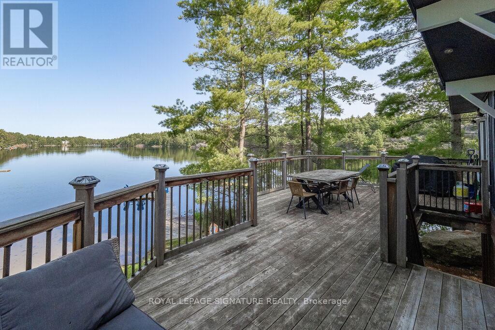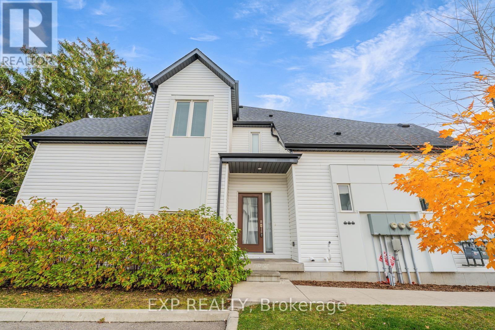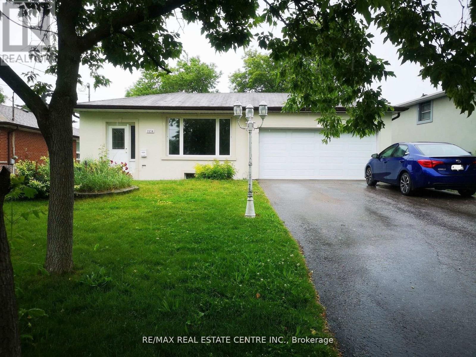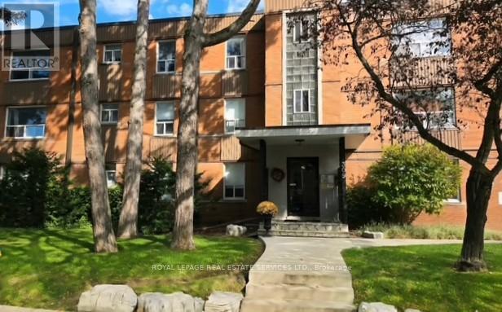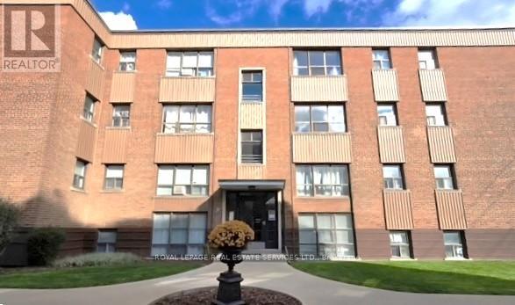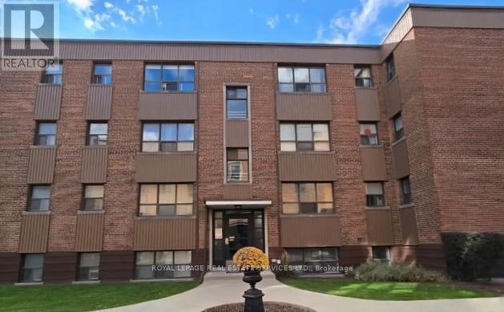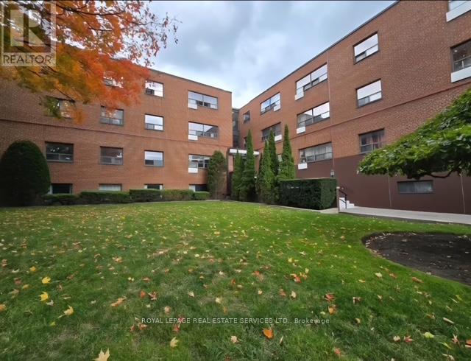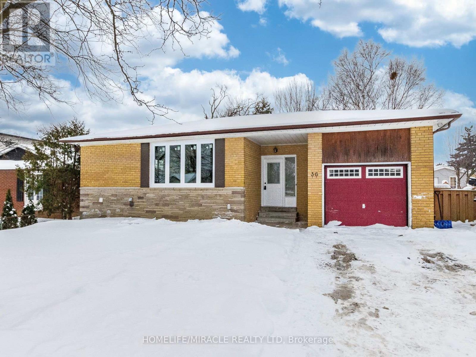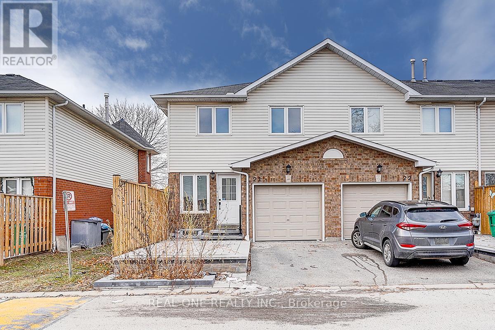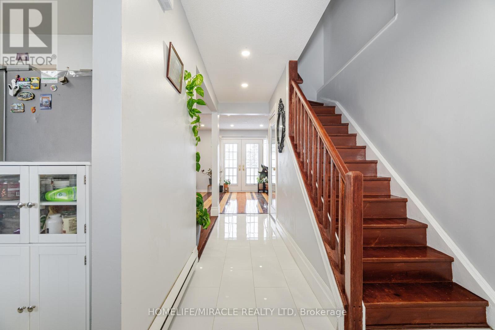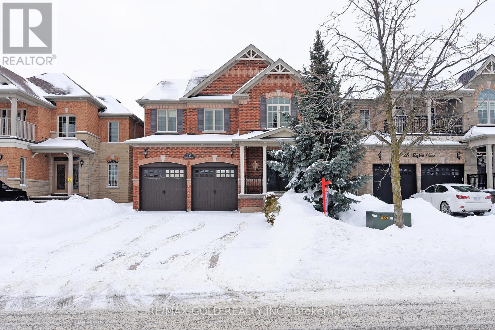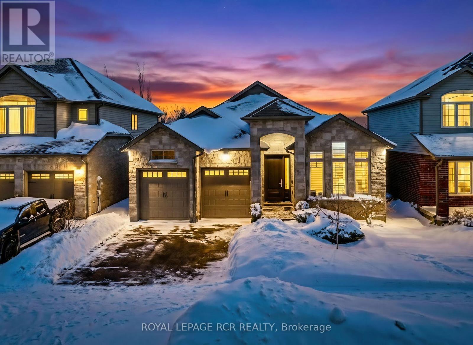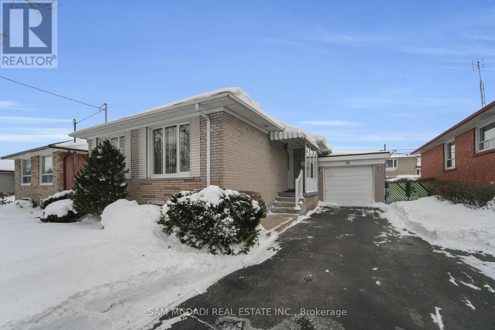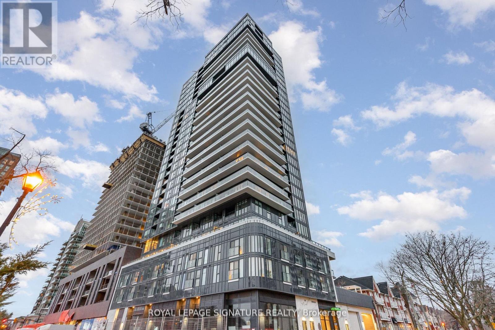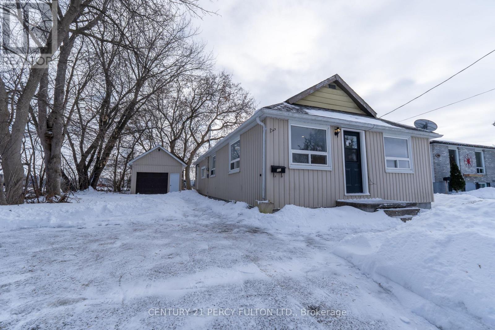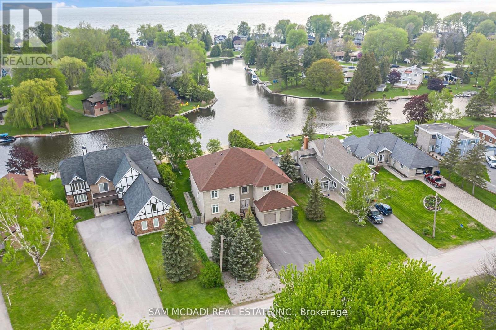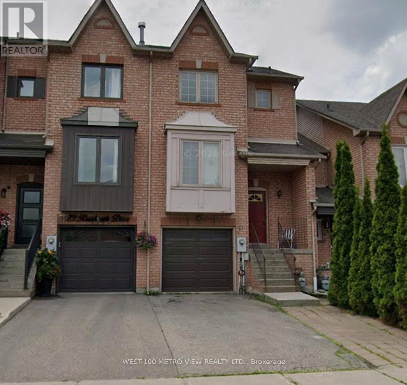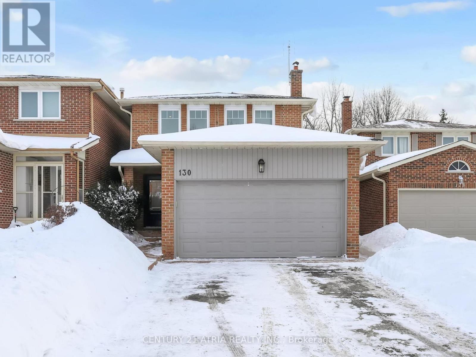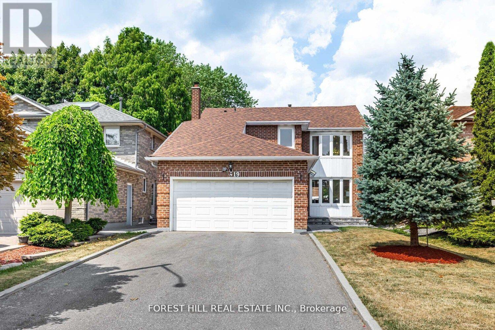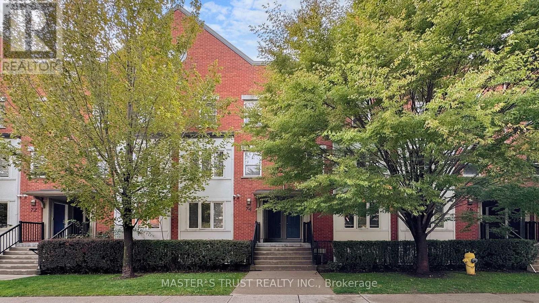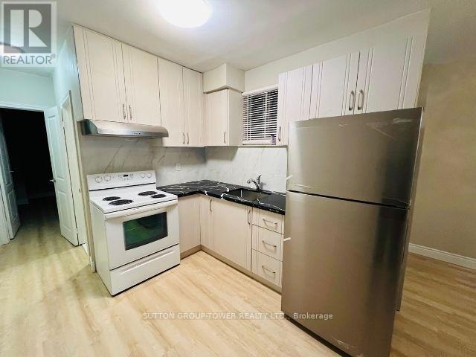1007 - 128 King Street N
Waterloo, Ontario
Welcome To One 28 Condos On King Street. This Luxury 1 Bedroom + Den Condo Located Just Minutes From Downtown Waterloo, Wilfrid Laurier, University Of Waterloo & Technology Park. Bright & Open Concept Modern Functional FP With Spacious Living, Dining, Kitchen Area, 9'Ceilings Throughout & Walk Out To Balcony With Unobstructed View. This Unit Also Comes With A Spacious Den That Can Be Converted Into A Second Bedroom. Tenant pays all utilities. (id:61852)
RE/MAX Real Estate Centre Inc.
713b - 181 Elmira Road S
Guelph, Ontario
Welcome to this Beautiful, Spacious and Bright 2 Bedroom, 2 Baths Unit at West Peak Condos on the 7 th floor in Guelph. Spacious 1058 Sq ft with large 168 sq feet balcony with open and clear views. Open Concept Layout with Laminate Floor Throughout, Brand new Stainless Steel Appliances, Quartz Countertops Throughout the Unit with LED Lighting. 2 Spacious Bedrooms with Large Windows and Closets. Enjoy access to a range of upscale amenities, including fitness facilities & upcoming outdoor swimming pool, park and rooftop patio. Close to Shopping, Dining, and Entertainment options, Transportation links, Highway 6, Highway 7, Highway 24, and all Other Amenities. Steps to Costco and Zehrs.6 km from the University of Guelph, 3 km to Conestoga College (Guelph campus), 1 km to Mitchell Woods Public School, 20 km to Google, Kitchener. Tenants Just pay for Hydro. (id:61852)
Homelife/miracle Realty Ltd
1127 Sunny Lake Road
Gravenhurst, Ontario
** Short-Term Lease Only, Minimum 3 Months, Ending May 31, 2026 At Latest** Fully Furnished, Spectacular 4-Season Lake Front Property On The Serine & Private Sunny Lake! Open Concept Main Floor With High-End Chef's Kitchen & Exposed Beam Ceiling. Cozy Family Room With Views Of The Lake From Every Window. Walkout Deck From Main Floor Overlooking Lake With Incredible Sunsets! 3 Bedrooms & A Second Living Room On Lower Level With Wood Burning Fireplace. Private Beach & Dock. Seeing Is Believing! (id:61852)
Royal LePage Signature Realty
40 - 110 Fergus Avenue
Kitchener, Ontario
Discover modern urban living at its finest in this stunning corner 3-bedroom, 2-bath townhome at 110 Fergus Avenue Unit #40, Kitchener - a rare gem in an exclusive block of just three! Boasting 1,495 sq. ft. of stylish living space, this semi-like end unit features a versatile main-floor bedroom, a bright open-concept layout with 9-ft ceilings, a sleek kitchen with granite countertops, stainless steel appliances, modern backsplash, and a beautiful centre island. Enjoy the warmth of quality wood-grain vinyl flooring, a walk-out patio perfect for entertaining, and the convenience of no sidewalk. Ideally located in the heart of Kitchener, just off Hwy 8 and minutes to the 401, GO Station, Google, Shopify, and top schools including the University of Waterloo, Wilfrid Laurier University, and Conestoga College - this home offers the perfect blend of comfort, style, and unbeatable location! (id:61852)
Exp Realty
Bsmt - 1534 Chalice Crescent
Mississauga, Ontario
Welcome to this stunning, fully renovated 2-bedroom basement apartment in a detached bungalow, offering the perfect blend of comfort, style, and convenience in the highly desirable Credit Woodlands neighbourhood. This bright and spacious suite features a private separate entrance with few steps to the Basement, separate in-suite laundry with New Washer and Dryer, New vinyl flooring through-out, large sun-filled bedrooms, and a New modern kitchen with quartz countertops, stainless steel appliances, Porcelain floor and an eat-in breakfast area, along with an Spacious open living and dining space with Potlights, ideal for relaxing or entertaining. The apartment also includes two parking spots and boasts an unbeatable location just minutes to Erindale GO Station, Square One Shopping Centre, Central Erin Mills Mall, Credit Valley Hospital, Riverwood Park, Erindale Park, Sheridan College, and the University of Toronto Mississauga campus, making it a perfect choice for professionals, or a couple seeking a stylish home in an exceptional central neighbourhood. (id:61852)
RE/MAX Real Estate Centre Inc.
308 - 309 The Kingsway
Toronto, Ontario
They don't make 'em like they used to! Bright and spacious one-bedroom suite in a classic low-rise building, ideally located in the top-tier west Toronto neighborhood of Humber Valley. This well-proportioned unit offers a cool retro vibe with refinished parquet floors, one large bedroom, bright and spacious living/dining area, a functional galley kitchen, and excellent storage. Solid mid-century construction offers a refreshing sense of space rarely found in newer rentals. This quiet, community-oriented building is only 3 stories high and offers a peaceful, more neighbourly atmosphere. Walk to Humbertown Shopping Centre, Bruno's Plaza, Humber Valley JMS, and the leafy trails of James Gardens.TTC is steps away on Royal York Road with quick bus access to Royal York subway station at Bloor making for an easy ride into the city. Ideal for tenants seeking space, character, and an established neighbourhood. Parking available. Super proactive & accessible property managers who care deeply about their tenants and treat them like family! (id:61852)
Royal LePage Real Estate Services Ltd.
7 - 2844 Bloor Street
Toronto, Ontario
Step into timeless charm with this bright one-bedroom apartment in a classic low-rise on Bloor Street West in the prestigious Kingsway neighborhood. Refinished parquet floors, generous living space, and thoughtful storage give the apartment both character and practicality. Mid-century construction creates a warm, welcoming home in a quiet, community-oriented building. Enjoy the vibrant Kingsway lifestyle-walk to shops, cafés, and restaurants along Bloor Street, or to Royal York and Old Mill subway stations and nearby TTC routes. Minutes from Bloor West Village, the Gardiner, and Etienne Brûlé park and trail system along the Humber River, this home blends city convenience with a peaceful, green setting. An excellent opportunity to live in a cozy space full of personality and classic West Toronto charm. Parking available. Super proactive & accessible property managers who care deeply about their tenants and treat them like family! (id:61852)
Royal LePage Real Estate Services Ltd.
6 - 2846 Bloor Street W
Toronto, Ontario
Retro charm at its best! Bright and spacious two-bedroom apartment in a classic low-rise building on Bloor Street in the prestigious Kingsway neighbourhood. This well-laid-out unit features refinished parquet floors, generous principal rooms, and excellent storage, offering a sense of space rarely found in newer rentals. Solid mid-century construction and a quiet, community-oriented building create a comfortable, neighbourly atmosphere. Steps to shops and restaurants along Bloor Street, TTC bus service, and walking distance to both Royal York and Old Mill subway stations. Enjoy easy access to downtown, close proximity to Bloor West Village, minutes to the Gardiner Expressway, and nearby Etienne Brûlé Park and the Humber River trail system behind the Old Mill Inn & Spa. A great opportunity for tenants seeking space, character, and an exceptional west-end location. Parking available. Super proactive & accessible property managers who care deeply about their tenants and treat them like family! (id:61852)
Royal LePage Real Estate Services Ltd.
112 - 101 Coe Hill Drive
Toronto, Ontario
Calling all outdoor enthusiasts! This cozy one bedroom unit in beautiful Swansea features refinished parquet floors, generous living space, and functional storage. Overlooking Rennie Park and a peaceful ravine, the building offers a large outdoor patio available to all residents and easy access to the park's skating rink, tennis courts, playground, wading pool, and picnic areas. Walk or bike to Grenadier Pond, trails along Lake Ontario, or Bloor West Village shops and cafés. Transit is steps from the building. Hop on the 77 Swansea bus, a 7 min ride to Runnymede subway. Easy access to downtown via Lakeshore and the Gardiner. Indoor and outdoor parking available. A perfect mix of outdoor living and city convenience. Super proactive & accessible property managers who care deeply about their tenants and treat them like family! (id:61852)
Royal LePage Real Estate Services Ltd.
36 Mclaughlin Road N
Brampton, Ontario
Welcome to 36 McLaughlin Road N, a well-maintained one-storey detached raised bungalow on a huge pie-shaped lot, offering exceptional potential for homeowners, investors, and developers alike. This solid 4+3 bedroom, 2+2 bathroom home features a bright, functional layout with a separate entrance to the lower level, making it ideal for rental income or an in-law suite. The basement boasts extra-high ceilings, adding flexibility and long-term value. The property also presents an excellent opportunity for infill redevelopment or long-term investment (buyer to verify). Numerous major upgrades provide peace of mind, including roof (2015), kitchen cabinets (2022), one upper bathroom and two basement bathrooms (2022), kitchen countertops (2026), windows (2026), fresh paint (2026), garage door (2026), and vinyl flooring throughout (2026).Additional highlights include a tenanted basement generating potential income, ample parking, and approximately 14 feet of side yard space, offering the possibility for additional parking or a workshop. Ideally located just minutes from Brampton GO Station, downtown Brampton, shopping plazas, transit, schools, parks, and major commuter routes, and situated directly on a major bus route, this home delivers outstanding convenience and long-term value. Whether you're looking for a solid family home, strong income potential, or a future development opportunity, this is a rare find with massive upside. Investor's dream-don't miss it! (id:61852)
Homelife/miracle Realty Ltd
21 - 1485 Torrington Drive
Mississauga, Ontario
End unit two storey Townhouse like semi. Incredible opportunity to move into this fantastic, well run and family friendly townhome community in East Credit! Fully renovated with painted throughout. Boasting 3 Bedrooms, 3 Washrooms And The Convenience Of 2 Parking Spaces. Amazing upper floor with two brand new 4pc ensuite MODERN bathroom and flooring .The primary bedroom has a 4 pc ensuite, walk in closet and very generous size ideal for King sized bedroom furniture. The lower level is finished to include a family room, with laundry room and ample storage space out of sight! New front patios last summer. Almost new Furnace and Heat pump. This Property Is Ideal For Those Seeking A Stylish And Functional Living Space. With Its Contemporary Design And Ample Room For Comfortable Living, This Unit Promises A Perfect Blend Of Comfort And Style In A Prime Location. A well maintained & managed complex with visitor parking & Incredible park in the centre of the complex for the kids to play. Located in a top-rated school district, Close to all amenities - Community centres, Schools, Parks, Grocery Stores, Minutes to the 401, 403 Highways and Square One & Heartland Shopping Centre. Corner bus. Must see property! Some pictures are AI Designed. (id:61852)
Real One Realty Inc.
12 Huckleberry Square
Brampton, Ontario
Looking For An Affordable Detached In Brampton? This Is The Perfect Starter Home/Investment Property Centrally Located With Transit, Schools, Parks, Shopping & 410/407 A Stones Throw Away. Situated On A Quiet Cul De Sac, This Property Features 4 Bedrooms, 2 Full Washrooms, Open Concept Living/Dining, Hardwood Throughout, Upgraded Kitchen W/ Quartz Counters/Porcelain Floors/Ss Appliances, And The Kicker - No Neighbours Behind! (id:61852)
Homelife/miracle Realty Ltd
12 Jack Kenny Court
Caledon, Ontario
Welcome to the Home You've Been Waiting For! This brand-new designer model home by Grand Brook Homes is ideally located on a quiet private court in the prestigious Bolton West community. Offering 4 spacious bedrooms and 4 bathrooms, this residence showcases an abundance of high-end upgrades and thoughtful design features throughout. Step inside to find hardwood flooring, high ceilings, oversized baseboards/trims, and elegant pot lighting throughout that create a refined and inviting atmosphere. The chef-inspired kitchen is a true centerpiece with custom cabinetry, quartz countertops, stainless steel appliances, and oversized porcelain tiles, seamlessly flowing into the open-concept great room. Here, you'll enjoy waffle ceilings and a custom shiplap feature wall with an electronic fireplace-a perfect space for entertaining or relaxing. The separate dining room, subtly divided by a half wall, offers the ideal setting for family gatherings and hosting guests. Upstairs, the primary suite is a private retreat overlooking the backyard, complete with hardwood floors, a spacious walk-in closet, and a luxurious 5-pieceensuite. The additional three generously sized bedrooms also feature hardwood floors, large windows, ample closet space, and spa-like upgraded bathrooms-including a Jack-and-Jill ensuite with modern honeycomb tiles and an additional separate bathroom with black porcelain marble finishes. Convenience is enhanced with an upper-level laundry room, while the unfinished basement with a 3-piece rough-in awaits your personal touch. With only six other luxurious homes remaining in this exclusive enclave, this is your opportunity to secure a piece of refined living in one of Bolton's most sought-after communities. (id:61852)
Royal LePage Premium One Realty
26 Maybeck Drive
Brampton, Ontario
#### Absolutely Gorgeous 4-bedroom home with plus a Den With Professionally Finished basement with a complete Kitchen, Office space and 2 additional bedrooms, perfect for extended living or hosting guests. It's located in the prestigious Credit Valley community. Step into your private backyard oasis, complete with stamped concrete. The property faces a ravine and has less traffic in the neighbourhood. The front entrance is open to above with a 20'ft ceiling and gas fireplace in the Family room. No neighbourhood at the front And Backyard complete with stamped concrete. Close To All Amenities.#### (id:61852)
RE/MAX Gold Realty Inc.
111 Taylor Drive
East Luther Grand Valley, Ontario
Exquisite "Better Than New" Bungalow Perfection in East Luther Grand Valley. Discover a truly special home where pride of ownership meets high-end luxury. Situated on a generous 45-foot lot in the heart of this peaceful community, this stunning open-concept bungalow offers a rare combination of style, comfort, and meticulously curated upgrades. Stepping through the safety lock, custom made, fiberglass front door, you are greeted by soaring 9-foot ceilings, gleaming hardwood floors, and upgraded LED lighting that floods the space with warmth. The heart of the home is the custom kitchen, a chef's dream featuring a large island, stainless steel appliances, and striking new quartz countertops and backsplash. The open flow leads directly to through the spacious dining area to the living area, anchored by a cozy gas fireplace-perfect for cool evenings. Step out from the living area to your backyard oasis. The large and new, partially covered Trex deck offers a privacy screen and overlooks a deeply private yard, creating a serene retreat. The exterior excellence continues with beautiful landscaping, including a jewel stone walkway, front porch, and curbstone lining the driveway. The lower level has been professionally finished to extend your living space significantly. With luxury vinyl flooring throughout, it boasts a high-end kitchenette, sprawling sitting areas, a large bedroom, and a stunning 3-piece bathroom-ideal for guests or multi-generational living. No detail has been overlooked: from the insulated 2-car garage with a pristine new epoxy floor to the upgraded bathrooms featuring new quartz vanities, new toilets, and glass showers. Complete with Central Vac, A/C, Air Exchanger, and Reverse Osmosis water system, this home is not just a listing; it is a masterpiece waiting for you to just move in! (id:61852)
Royal LePage Rcr Realty
70 Frost Street
Toronto, Ontario
Welcome to 70 Frost Street, a hard-to-find fully-bricked raised bungalow in the heart of Rexdale. This 3-bedroom, 2-bathroom home offers a spacious main level filled with large windows that flood the space with natural light, plus a finished basement complete with a second kitchen, living room, bar, and a large recreation room perfect for an in-law suite, entertaining, or extended family living. A convenient side entrance to the basement adds excellent potential for a rental unit. The large driveway and attached garage provide parking for up to 6 vehicles, a rare find in the area. Outside, enjoy your own private retreat: a fully fenced and very private backyard with an inground pool, ideal for summer gatherings and quiet relaxation. Nestled in a quiet, family-friendly neighborhood, this home is within walking distance to Frost Park and just minutes from Highways 401, 427, and 400, as well as schools, shopping, transit, and Etobicoke General Hospital. A perfect blend of comfort, convenience, and investment potential. (id:61852)
Sam Mcdadi Real Estate Inc.
304 - 370 Martha Street
Burlington, Ontario
Welcome To This Luxury Corner Suite Living In This Brand New Pristine Nautique Lakefront Residence With Lake View. Model Corner Unit Nestled In The Highly Coveted Brant Neighbourhood. Open Concept Layout Facing Southeast Brings Tons of Natural Lights With Windows With Views Of Lake Ontario. Enjoy The Waterfront Lifestyle With Gorgeous Lake Views. Thousands Of Luxurious Upgrades With Parking and Locker included. Featuring 2 Bedrooms with 2 Baths Has Over 800 Sqft Of Living Space. This Corner Unit Has A Modern Kitchen With Central Island. World Class Amenities included: Dining and Bar Areas, Party Room, Fitness Centre With Yoga Studio, 20th Floor Sky Lounge, Fire Pits, Swimming Pool, Whirlpool, and Outdoor Terrace... Walk Distance To Spencer Smith Park, Restaurants, Coffee Shops, The Pearle Spa And All The Summer Festivals! One Step from: Burlington Centre, No Frills, Walmart, Central Park, GO Station, Public Library and much more... Never-Lived-In And Move In Ready - Don't Miss This Opportunity To Experience Lakeside Living! (id:61852)
Royal LePage Signature Realty
193 Cameron Crescent
Georgina, Ontario
Welcome To 193 Cameron Crescent, A Freshly Updated Bungalow Steps Away From Beautiful Lake Simcoe. Situated On A Large Lot, Enjoy The Spacious Backyard Or Step Out To The Surround Beaches, Marinas And Restaurants Close By. The Perfect Blend Of Lakeside Life And Cozy Comfort. (id:61852)
Century 21 Percy Fulton Ltd.
36 Turtle Path
Ramara, Ontario
Indulge in the epitome of opulence and tranquility at 36 Turtle Path, an enchanting waterfront haven nestled within the breathtaking labyrinth of canals in Lagoon City, aptly dubbed "The Venice of Ontario". Discover a realm where luxury meets nature.Embark on a journey of aquatic adventure as you explore 18 km of winding canals and a sprawling shoreline, inviting boaters and water aficionados alike to immerse themselves in a world of endless possibilities. Nestled in the charming enclave of Brechin, mere moments from the idyllic serenity of Bayshore Village, this address stands as a testament to unparalleled waterfront living. Step into a realm of luxury as you embrace 90 feet of private waterfront, adorned with a stately dock that beckons you to embark on captivating voyages across the serene expanse of Lake Simcoe. Let the gentle lapping of the waves serenade you as you savor alfresco dining beneath the twilight sky, gather around the crackling fire-pit to roast marshmallows, or embark on leisurely strolls to a private sandy beach, mere moments away.As you cross the threshold into this extraordinary abode spanning close to 6000 square feet, be prepared to be captivated by the sheer magnificence that awaits. The gourmet kitchen, a culinary haven adorned with exquisite granite countertops and state-of-the-art stainless-steel appliances, beckons to unleash your inner chef. Immerse yourself in the grandeur of the soaring 20-foot ceilings in the grand room, where five spacious bedrooms, five bathrooms.. (id:61852)
Sam Mcdadi Real Estate Inc.
71 Roseheath Drive
Vaughan, Ontario
Welcome To This Beautiful Freehold 3 Bedroom 2.5 Bthrm Townhome In a High Demand Maple Area. Bright and Spacious Layout. Kitchen Walkout to Large Extended 2nd Floor Deck, Garage Access to Home, Walkout Basement may be used as an Office, Gym or Kids play area, Top Elementary School Nearby. Close Proximity to Parks, Public Transit, Schools, Longos, Fortinos, Vaughan Hospital, Vaughan Mills, Canada's Wonderland, Easy Access To Hwy 400. (id:61852)
West-100 Metro View Realty Ltd.
130 Major Buttons Drive
Markham, Ontario
Extensively Renovated 3+1 Bedroom Home on a Premium Lot. Proudly owned and meticulously maintained by the same family for over 25 years, this beautifully renovated residence sits on a rare 33x164 ft premium lot. Thoughtfully transformed with an extensive list of high-value upgrades, this home delivers the perfect blend of modern luxury and timeless warmth. The interior has been comprehensively updated throughout (2025), with all major investments already completed; Roof, Furnace/AC (2022), Basement Renovation (2020), Front Door and Windows (2018) - Offering true peace of mind for the next owners. The main level features generous principal rooms and a custom open-concept eat-in kitchen with quartz countertops, ideal for family living and entertaining. Wide-plant naked oak engineered hardwood floors span the main and second levels, completed by smooth ceilings, abundant pot lights, and a striking curved oak staircase with iron pickets. Upstairs, the sun-filled primary retreat impresses with large windows and a custom walk-in closet. Spa-inspired bathrooms finished to the highest standards with double vanities and large format tiles. The finished basement includes a bedroom, 3 piece bath, a 2nd kitchen and separate entrance, presenting excellent opportunity for multi-generational living potential. Steps outside to your private backyard oasis, complete with stamped concrete patio and expensive green space-perfect for relaxing and hosting summer gatherings. Ideally located close to Markville Mall, Main Street shops, Markham Stouffville Hospital, parks, trails, top schools, Costco and offering effortless access to Hwy 407 & 404, this is a rare, move-in-ready opportunity in one of Markham's most desirable communities. ** This is a linked property.** (id:61852)
Century 21 Atria Realty Inc.
19 Eleanor Circle
Richmond Hill, Ontario
***RECENTLY-RENO'D & UPDATED(2017-2024----RECENTLY SPENT $$$$ OVER***$150K***)***Hidden Gem & Timeless Curb-Appeal***RARE-FIND***This stunning/executive family home is situated on child-safe/quiet court and family-friendly street and highly after sought of South Richvale in the centre of Richmond Hill, boasting a 6-cars parking capacity and a thoughtfully-designed layout with abundant natural sunglights. This home offers a versatile space for additional living, a home office, or multi-generation living(upper level & basement level). The main floor offers spacious/open concept living/dining rooms, providing comfort and airy feelings. The gourmet kitchen with a breakfast area leads to a large sundeck, open view backyard, perfect for outdoor gatherings and private relaxation. The family room offers a gas fireplace , cozy and private space for the family, guests. Upstairs, the generously sized master bedroom includes a ensuite, providing a private retreat and walk-in closet. The additional bedrooms offer super bright with natural sunlights.The basement provides a spacious/open concept recreation room, kitchen and own laundry room and large bedroom, perfect for multi-generation, ideal for teens or guests or potential income opportunity. This home offrs unparalleled convenience close to top-tier schools, libraries, parks, and a wealth of shopping options, easy access to major highways(Hwy 7 & Hwy 407), VIVA, GO and the future subway station(adds even future value to this coveted location) (id:61852)
Forest Hill Real Estate Inc.
Unit 4 - 74 Munro Street
Toronto, Ontario
2 Bedrooms stacked townhome with 2-storey in quiet location at Dundas East and DVP. Spacious 919sf plus a 259sf roof top terrace with bbq hookup. Facing west flooded with natural light. Brand new laminate floor in living room, kitchen and hallway throughout. Granite countertops and storage in the kitchen. Freshly painted for the whole unit. Tankless combi-boiler is owned, no monthly rental fee for the water heater. The maintenance fee includs High speed fiber internet/water/Parking/locker and common elements. 24 Hours ttc, Dundas/Queen/King street cars are on doorsteps. Walking distance to downtown, beaches and Leslieville. Front load washer & dryer. Central A/C. Status certificate will be provided upon request. (id:61852)
Master's Trust Realty Inc.
1b - 1429 Kingston Road
Toronto, Ontario
Completely Remodeled Modern 2 Bedroom Apartment With Full Bathroom For Rent. The Unit Boast An Open Concept Kitchen Overlooking The Living Room With Brand New Beautiful White Kitchen Cabinets And Granite Countertops. Brand New Appliances And Range Hood, Brand New Lv Flooring Throughout, Ceramic Tiles In The Bathroom. Conveniently Located Near Warden Subway Station And Easy Access To Downtown Toronto. Close To All Amenities And TTC Bus Stop At The Door. Ideal For Mature Singly Or Couple. Must Provide Current/Previous Landlord Employment & References. First And Last Month Required In Full $1700 Per Month Utilities Included. Parking Available For An Additional $100 Per Month Please Note There Is A $150 Key Refundable Key Deposit. (id:61852)
Sutton Group-Tower Realty Ltd.

