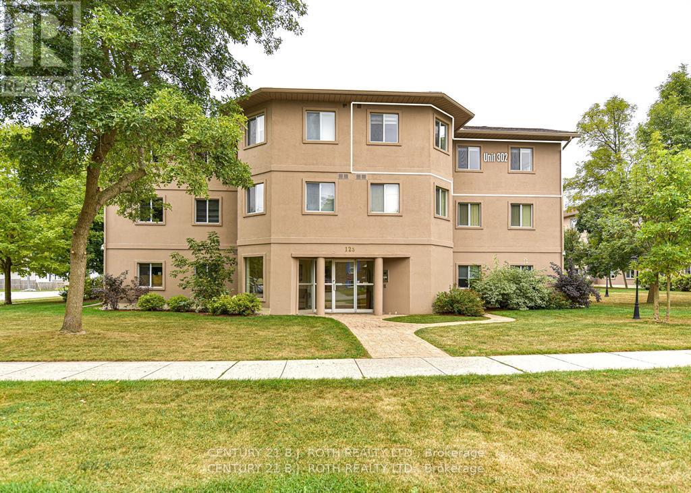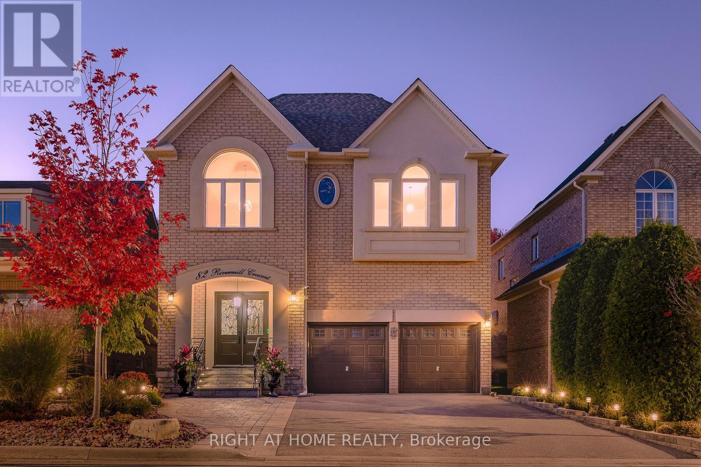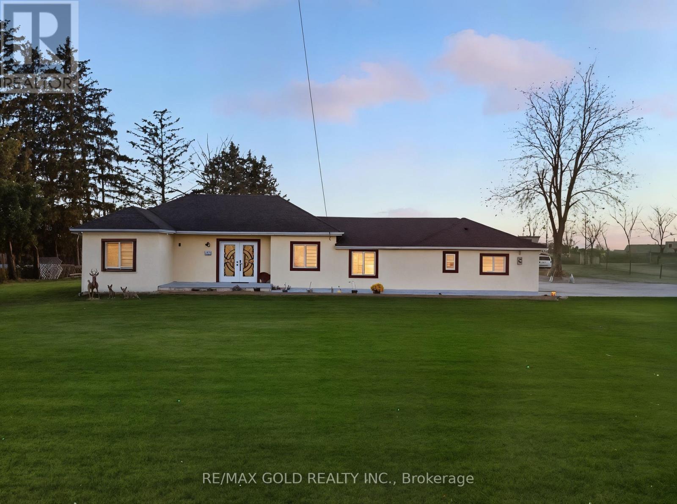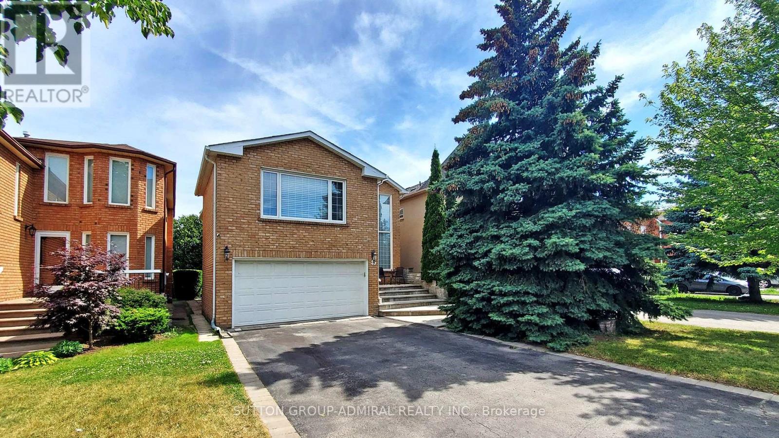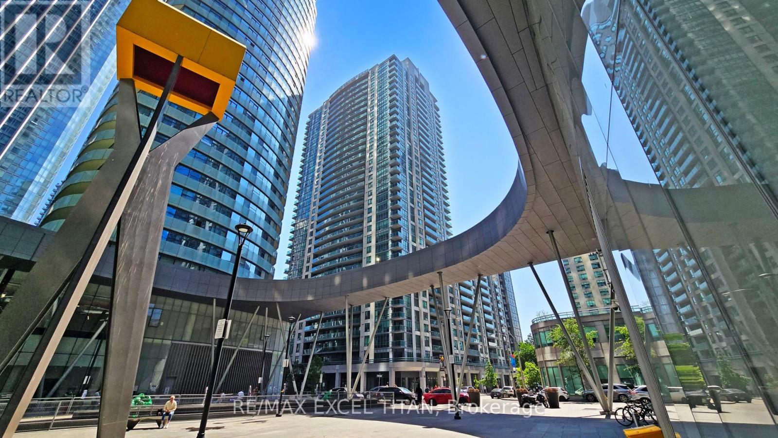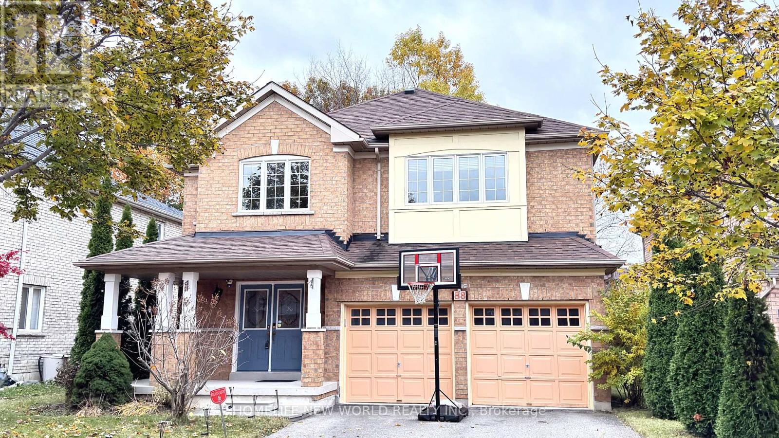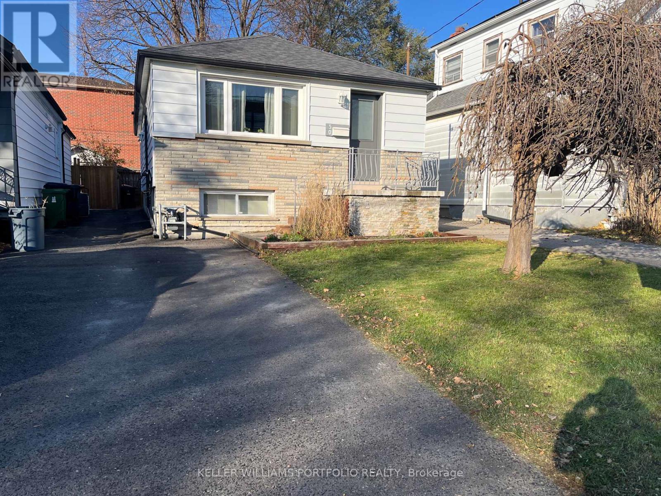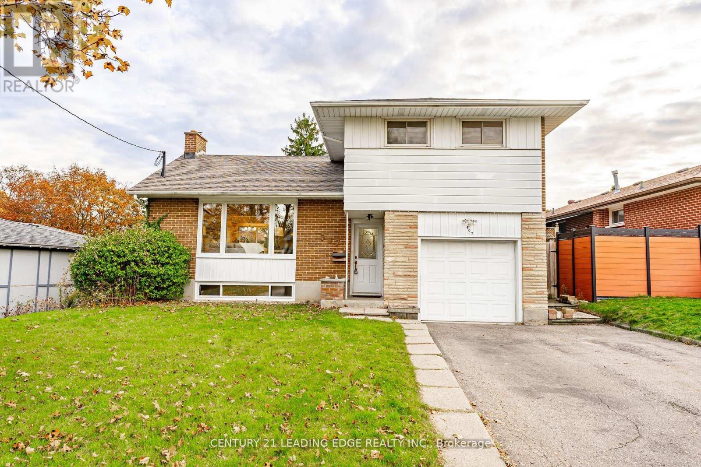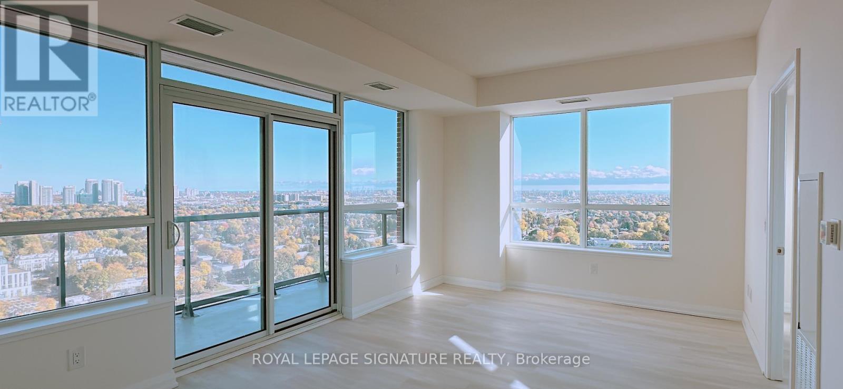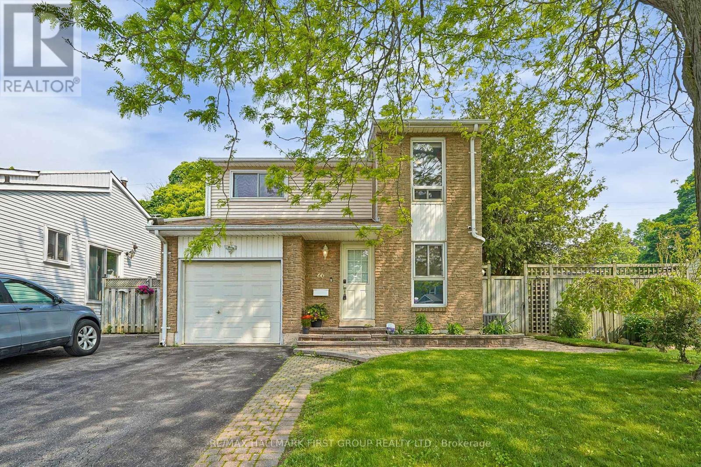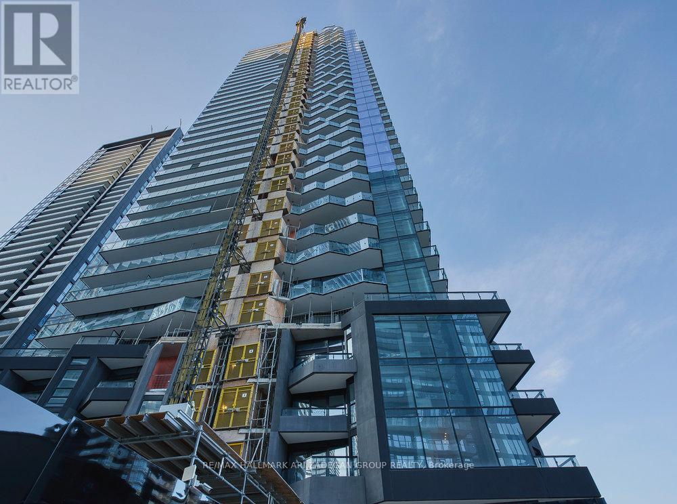302 - 125 Bond Street
Orillia, Ontario
Completely renovated 2 bed 1 bath corner unit on the top floor with walk-out balcony and 1 parking space. Beautifully updated kitchen with stainless steel appliances, very generous sized bedrooms with plush carpet, fresh and bright 4 pc bath with large tub, and convenient access to in-suite laundry. Located close to public transit, Lake Simcoe, Lake Couchiching, Tudhope Park, Hwy access and many more conveniences. OREA rental application, references, credit check and first and last months rent required. (id:61852)
Century 21 B.j. Roth Realty Ltd.
53 Anthony Lane
Vaughan, Ontario
Welcome this spacious 4-bedroom, 4-bathroom home offering over 2,200 sq ft of endless potential. Whether you're an investor, renovator, or someone looking to add value, this property is an incredible opportunity at a great price. With generous principal rooms, a functional layout, and plenty of space to create your vision, the possibilities are truly unlimited. Long Driveway can Park 4 Cars + 2 garage spots. Easy Access to Hwy407 & 400. Steps To Park & Public Transit. Close to Shopping Plaza and Restaurant, Mins to T&T Supermarket... (Pictures will be added on Friday morning) (id:61852)
Keller Williams Empowered Realty
82 Rivermill Crescent
Vaughan, Ontario
Welcome to luxury living in prestigious Upper Thornhill Estates. Set on a quiet, family-friendly street, this beautifully updated home blends comfort, elegance, and modern function in one of the area's most desirable communities with top-rated schools.Inside, a stone foyer with heated floors leads to hardwood throughout and a stunning chef's kitchen with an oversized granite island, extended cabinetry, and high-end appliances. The kitchen opens to a spacious family room with a dual-sided gas fireplace and built-in speakers, creating a warm, inviting space for gatherings. Ten-foot ceilings on the main floor and nine-foot ceilings on the second floor and basement enhance the home's open, luxurious feel. Smooth ceilings, crown molding, recessed lighting, elegant ironwork, and second-floor laundry add convenience and style.All four bedrooms feature private en-suites and large walk-in closets. The primary suite offers a spa-inspired retreat with heated floors, a dual-sided fireplace, double sinks, Jacuzzi tub, and frame-less glass steam and rain shower.The professionally finished basement adds versatility with an office or bedroom, a third dual-sided fireplace, and a full second kitchen with stainless steel appliances-ideal for guests or extended family.Step outside to a true backyard oasis with a gazebo, perfect for dining, entertaining, or unwinding in your own private retreat.Located near top-rated schools, parks, trails, GO Station, shops, restaurants, hospitals, and medical centers, this home delivers luxury living in a prime location. (id:61852)
Right At Home Realty
Forest Hill Real Estate Inc.
684 Talbot Road
Lakeshore, Ontario
Beautifully renovated 4-bedroom, 2-bath bungalow on a 1.1-acre lot, offering approx. 1600 sq ft of upgraded living space with new windows, doors, flooring, kitchen, washrooms, appliances, paint, stucco, concrete work, pot lights, and an updated fireplace. Enjoy peaceful country living with quick access to major highways, shopping, banks, restaurants, truck yards, and car dealerships. The spacious 160' x 300' lot offers excellent future potential, as many nearby properties already carry highway commercial zoning. Features include a furnace (2017), a tankless water heater (2023), and a roof approximately. 10 years old. With county approval, accessory buildings or a shop may be possible. A move-in-ready property that is fully updated and filled with opportunities! (id:61852)
RE/MAX Gold Realty Inc.
45 Pinewood Drive
Vaughan, Ontario
Luxury 4 Bedroom 3 Bathroom House Located Walking Distance to Yonge and Steeles. The House Is Luxuriously Decorated and Furnished With High-End Furniture and Finishes Throughout. Backyard Includes a Full Oasis with a large dining table, sofas, gas grill and more. Everything you need from A - Z is included. High speed wifi and cable included. Main Floor Office included! Master En-Suite Bathroom has luxury finishes including heated flooring, Basement is not included as it is a separate apartment with separate entrance. Tenant To Pay 70% Of All Utilities + Content/Liability Tenant Insurance. As Minimum 6 Months Rental Also Available. No Smoker, No Pets (Due To Allergy). (id:61852)
Sutton Group-Admiral Realty Inc.
2006 - 19 Grand Trunk Crescent
Toronto, Ontario
** Furnished Unit for $3600 **Beautiful fully furnished 2-bedroom, 2-bathroom corner unit available for lease at 19 Grand Trunk. This bright and spacious 868 sq. ft. suite features floor-to-ceiling windows, an open-concept living and dining area, and a walk-out balcony with city views.The modern kitchen includes stainless steel appliances, built-in dishwasher and microwave, granite countertops, upgraded marble tile backsplash, and hardwood flooring throughout. CN tower view, and the unit comes with an ensuite laundry for added convenience. One parking spot is included. Located in the heart of downtown Toronto, you are just steps from Union Station, the Financial District, PATH, Rogers Centre, Scotiabank Arena, CN Tower, and the waterfront. This is the perfect home for anyone looking to enjoy urban living with comfort and style. (id:61852)
RE/MAX Excel Titan
88 Gracedale Drive
Richmond Hill, Ontario
Spectacular Family Home on a Quiet Street in the Prestigious Westbrook Community. Welcome to this beautifully maintained family home featuring a functional layout filled with natural light. The main floor boasts 9-foot ceilings, french door, an oak staircase, and a spacious breakfast area with a walk-out to a deck and a beautifully landscaped backyard surrounded by mature trees. Elegant light fixtures and custom window coverings add a refined touch throughout. Enjoy a bright and spacious family room with a gas fireplace. Main-floor office, and direct access to the garage for convenience. Upstairs offers four generous bedrooms, including a huge primary suite with a 5-piece ensuite and walk-in closet. The second bedroom features a semi-ensuite and bay window, while the third includes a walk-in closet and semi-ensuite. The fourth bedroom also has a walk-in closet and its own 4-piece ensuite. Additional highlights include a 4-car driveway, and a prime location close to top-ranking schools such as Trillium Woods Public School, Richmond Hill High School, and St. Theresa of Lisieux Catholic High School. Steps to parks, nature trails, public transit, shopping, supermarkets, and all amenities. (id:61852)
Homelife New World Realty Inc.
50 Butterworth Avenue
Toronto, Ontario
Move-In Ready Bungalow In The Desirable Oakridge Community. Lots of Modern New Home On This Street & Surrounding Area. This Beautiful, Well-Maintained Home Has Hardwood Flooring On The Main Level, Hardwood Stairs, Modern Appliances, Backyard Deck & Shed, Finished Basement, Wet Bar & Gas Barbecue. Sum Pump Installed in 2020. Brand New EV Charging Station Installed In 2025 With Updated Electrical Panel. Duct Cleaned by Enercare in 2024. Steps Away From Multiple Transit Routes. (id:61852)
Keller Williams Portfolio Realty
507 Juliana Drive S
Oshawa, Ontario
Come fall in love with this gem in northeast Oshawa! Discover this beautiful 4-level side split nestled in the sought-after, mature neighbourhood of O'Neill! Charmingly tucked away on a quiet, family-friendly street. Enjoy summer fun in the large, fenced lot featuring a 16'x32' inground pool. All day sun to enjoy and soak in the pool. The main floor boasts a great open concept layout perfect for entertaining, highlighted by an updated kitchen with a skylight, modern cabinetry, gas stove, and island with a breakfast bar. Additional features include 2 gas fireplaces, an updated 5-piece bath, and spacious bedrooms, including a huge master bedroom with a semi-ensuite. A perfect blend of style and functionality! Great Area Close To Schools, Shopping, Transit & 401 For Commuters! Recently upgraded: fence (2024), freshly painted (2025), new carpets(2025), roof(2020), living room window and basement window(2025), new powder room(2025), fridge(2023), pool(pump-2022, filter-2023 and liner-2025). (id:61852)
Century 21 Leading Edge Realty Inc.
2307 - 3260 Sheppard Avenue E
Toronto, Ontario
Welcome To The Luxury Brand New Condo located At Sheppard And Warden Ave. In Toronto. Beautiful 895 Sf 2Bdr + 2Bath + 66 Sf Balcony Suite Includes 1 Parking & 1 Locker Together With Large Picture Windows. Highly functional Layout With 9 Ft Ceilings, W/I Closet In Master Bdr,Floor-To-Ceiling Windows, Modern Kitchen Cabinetry.Contemporary Building offers Unrivalled Amenities, Outdoor Pool, Hot Tub, Party Room, Outdoor Terrace With BBQs, Gym /Yoga Rooms,Sports Lounge, Kids Play Area... Visitor Parking & 24/7 Concierge. Close To shopping areas, minutes to Scarborough Town Centre and Fairview Mall, Easy access to multiple public transit, Don Mills Subway Station And Agincourt GO Station, Hwy 401, 404, Family-friendly community Surrounded by top-rated schools, beautiful parks, and close to proposed future transit...Worth To See!! (id:61852)
Royal LePage Signature Realty
66 Medley Lane
Ajax, Ontario
Welcome to 66 Medley Lane. This beautiful detached home offers 3+1 bedrooms and 2 bathrooms, featuring bright, spacious and updated living areas. Recently renovated wainscotting walls, laminate floors, hardwood stairs, baseboards, and a fresh coat of paint. Enjoy an expansive, fully fenced backyard retreat with a deck, surrounded by mature trees. An entertainers dream. The home is ideally located in a family-friendly neighbourhood, just minutes from the lake, waterfront trails, schools, parks, shopping, groceries, restaurants and transit. Perfect for first-time buyers, couples, or investors. Maintenance fees include water, building insurance, and common elements. Don't miss this fantastic opportunity to own a detached home in Beautiful South Ajax! (id:61852)
RE/MAX Hallmark First Group Realty Ltd.
1904 - 120 Broadway Avenue
Toronto, Ontario
Experience luxurious living in the heart of Midtown Toronto with Unit 1904 at Untitled North Tower. This beautifully designed 1-bedroom unit is available for immediate move-in. Located in the vibrant Yonge & Eglinton neighbourhood, this modern condo by Westdale Properties & Reserve Properties offers the perfect blend of convenience, design, and lifestyle.Step inside to an open-concept layout featuring a spacious living area, floor-to-ceiling windows, and stunning views of the city. The unit boasts premium finishes including European-style cabinetry, quartz countertops, wide-plank flooring (except in the bath/laundry), and sleek, integrated kitchen appliances. The bathroom is elegantly appointed with high-end fixtures and finishes.Residents of Untitled North Tower enjoy a range of world-class amenities, including indoor & outdoor pools, a fully equipped fitness centre, a rooftop lounge with BBQ zones, co-working spaces, and concierge service - all just steps away from transit, dining, shopping, and entertainment. (id:61852)
RE/MAX Hallmark Ari Zadegan Group Realty
